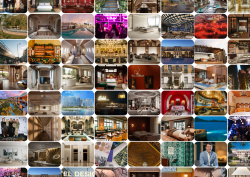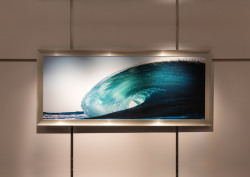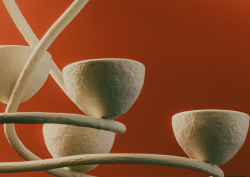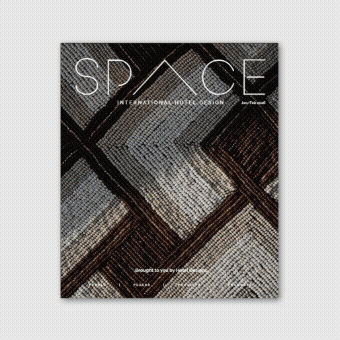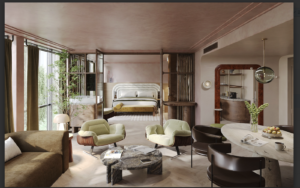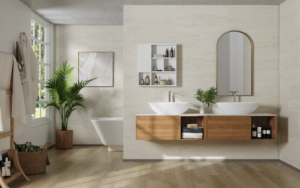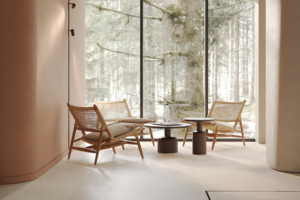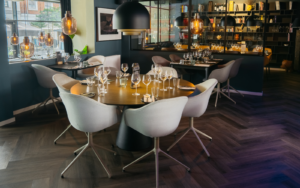To launch this month’s feature around innovative hotel lighting, Hotel Designs asked a handful of leading interior designers share their favourite lighting design schemes. Editor Hamish Kilburn writes…
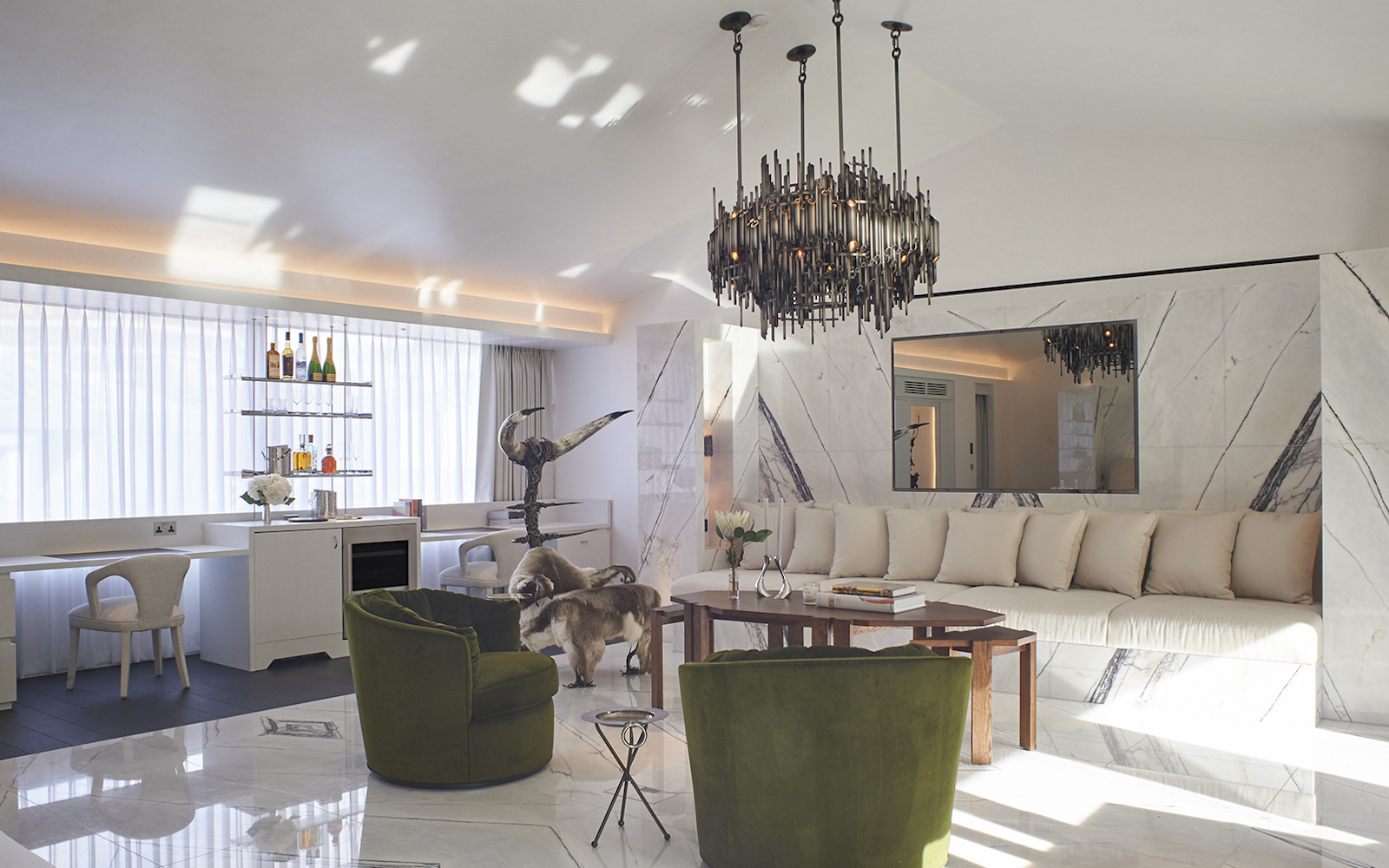
Let’s face it, quality hotel lighting ultimate riddle. In 1994, interior designer Benjamin Noriega-Ortiz told Elle Decor that “light is the magical ingredient that makes of breaks a space; it’s one of the most important elements in all my interiors.”
Perhaps, therefore, what is difficult to accept is that for the majority of projects, good lighting should not be noticed.
Well, here at Hotel Designs, we like to champion those who confront existing ideas and attitudes and instead put forward bold, innovative solutions. To launch our wider feature on lighting, we have spoken to a handful of leading interior designers and lighting experts to understand the power of being well lit, and how (used sensitively) architectural and decorative lighting can completely change the look and feel of a space and take the overall design scheme deeper.
Designer: Simon Rawlings, Creative Director, David Collins Studio
Project: Nobu Hotel London Portman Square
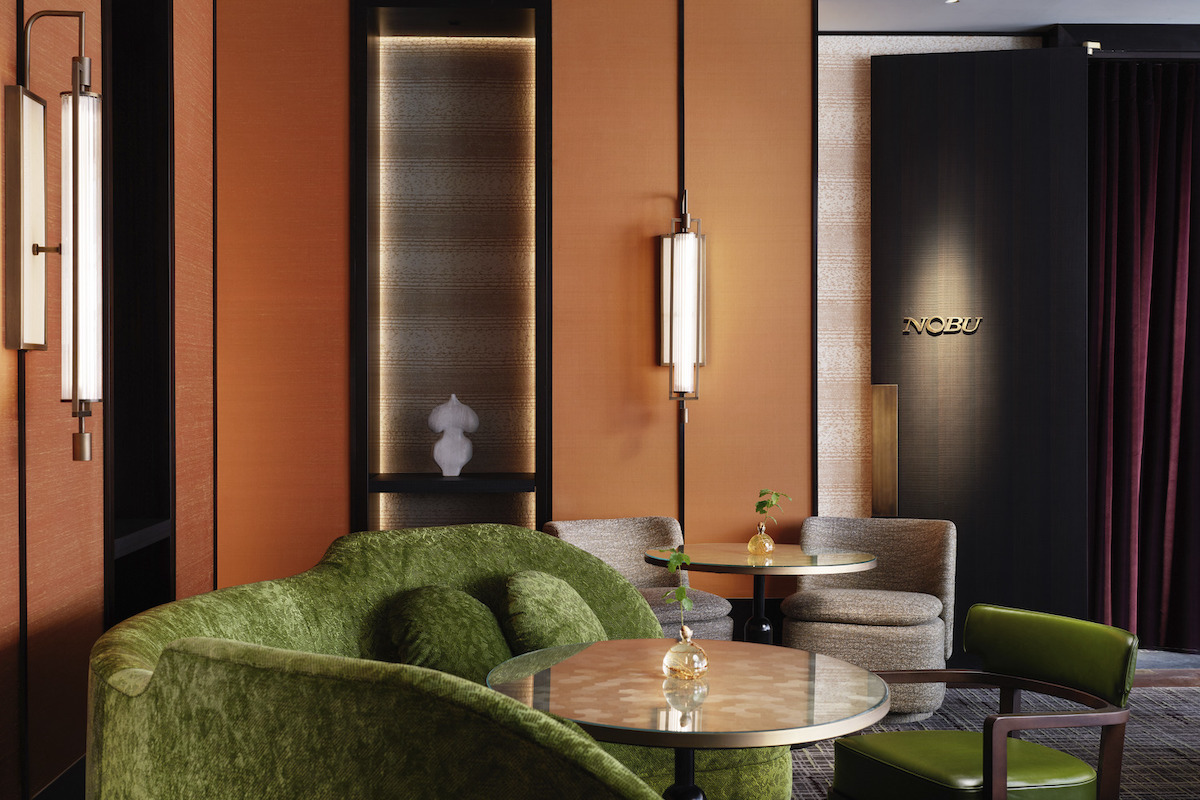
Image credit: David Collins Studio
Nobu Hotel London Portman Square, which opened in 2021 to rave reviews, was designed by the award-winning David Collins Studio, which was responsible for the concept of the signature Nobu Restaurant, bar and all year-round terrace, the Lobby and Lobby Lounge, plus a 600-person ballroom, facilities and meeting spaces.
Lighting was key to the overall design concept and extensively considered to ensure a feel of flow and unity as the guest moves throughout the hotel’s various spaces, yet providing a point of difference to respond to the requirements and mood for each. In the Lobby Lounge a considered multi-layered lighting concept enhances the atmosphere of comfort and glamour, which is echoed with a series of informal sofas and armchairs upholstered in luxurious mohair, velvet and woven fabrics, all inviting guests to relax within the space.”The vision was one of comfort and approachable glamour and the Studio’s layered lighting concept was considered to reflect this, providing a seamless transition,” said Simon Rawlings, Creative Director, David Collins Studio. “The space feels relaxed and informal by day, becoming a more dramatic scene at night, where the mix of unique textures are gently illuminated from the softly diffused custom wall lights and with the bar itself becoming a focal point, anchored with glass towers each illuminated from above.”
Custom wall lights, cast from bronze, create pools of light rippling through evocative seeded glass, whilst the central bar’s textures of rich dark timber and traditional Japanese raku tiles are dramatically highlighted from above, with lighting encased within large- scale linen and alabaster shades atop glass display cabinets.
Designer: Marie Soliman, Co-Founder, Bergman Design House
Project: Laowai F&B speakeasy bar in Vancouver
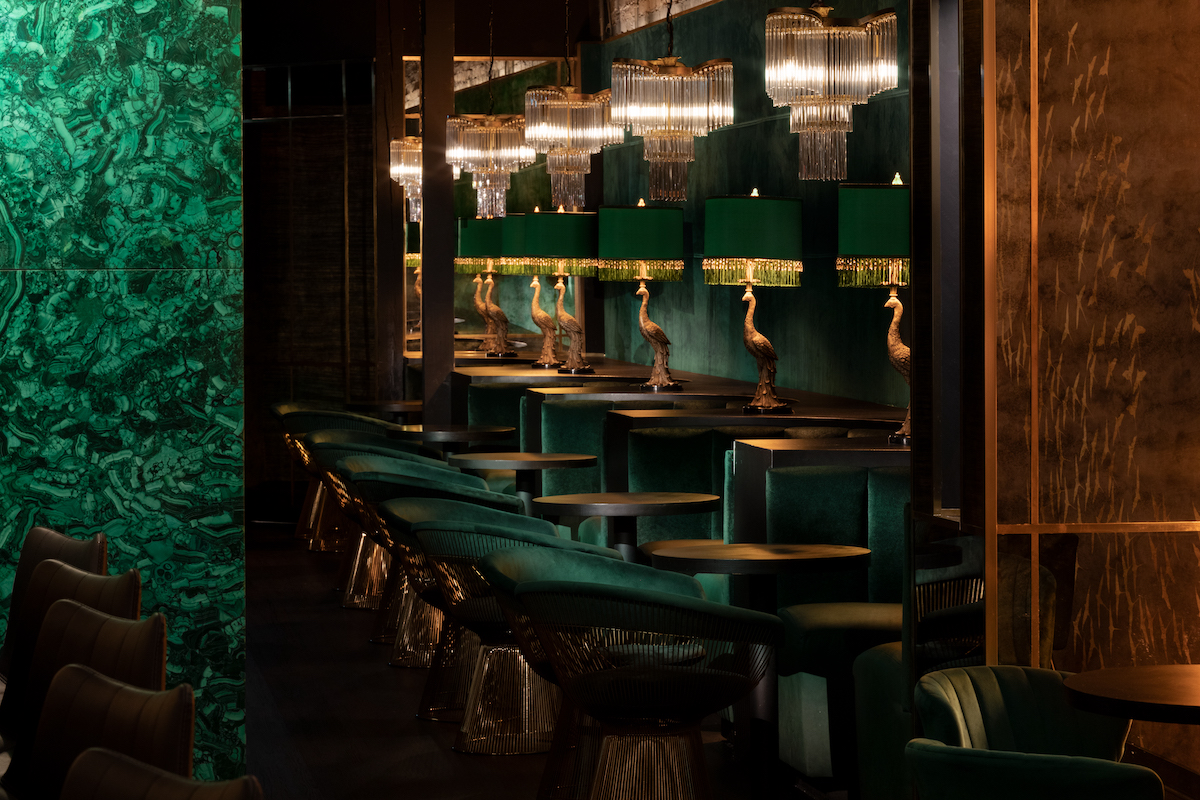
Image credit: Bergman Design House
Ever since launching in 2016, Bergman Design House has been gathering momentum on the international hotel design scene. Its most recent and most-talked-about project is about to launch this spring, which will be unveiling the debut property of The Other House, a new hospitality brand that is expected to disrupt the traditional sectors of hotels, serviced apartments and private rentals, effortlessly and elegantly combining home comforts with hotel-style facilities.
For the sake of this feature, though, we’re taking a look at another hospitality project a little further from the London-based studio’s home. The Phoenix lighting installation inside Laowai in Vancouver is what makes this project speak, sing and even dance. The lighting scheme brings a sense of freedom to the flying flock of Phoenix manufactured by Karice lighting while the peacock with emerald lamp shades brings the glam.
Inspired by the false storefronts and secret passwords of speakeasies in Shanghai and Hong Kong’s cocktail scene, Laowai is the newest speakeasy to grace Vancouver’s booming cocktail bar scene and (we’ll spill the tea)… it’s through a secret door in the new restaurant, BLND TGER. “Laowai is a throwback to an illicit and seductive Shanghai 1930 glam period when that city’s infamous bars and clubs welcomed the world: locals, émigrés, and refugees; dreamers and deviants; celebrities and criminals,” said Marie Soliman, Co-Founder, Bergman Design House.
Designer: Paul Nulty, Founder, Nulty
Project: Rove Expo 2020 Hotel, Dubai
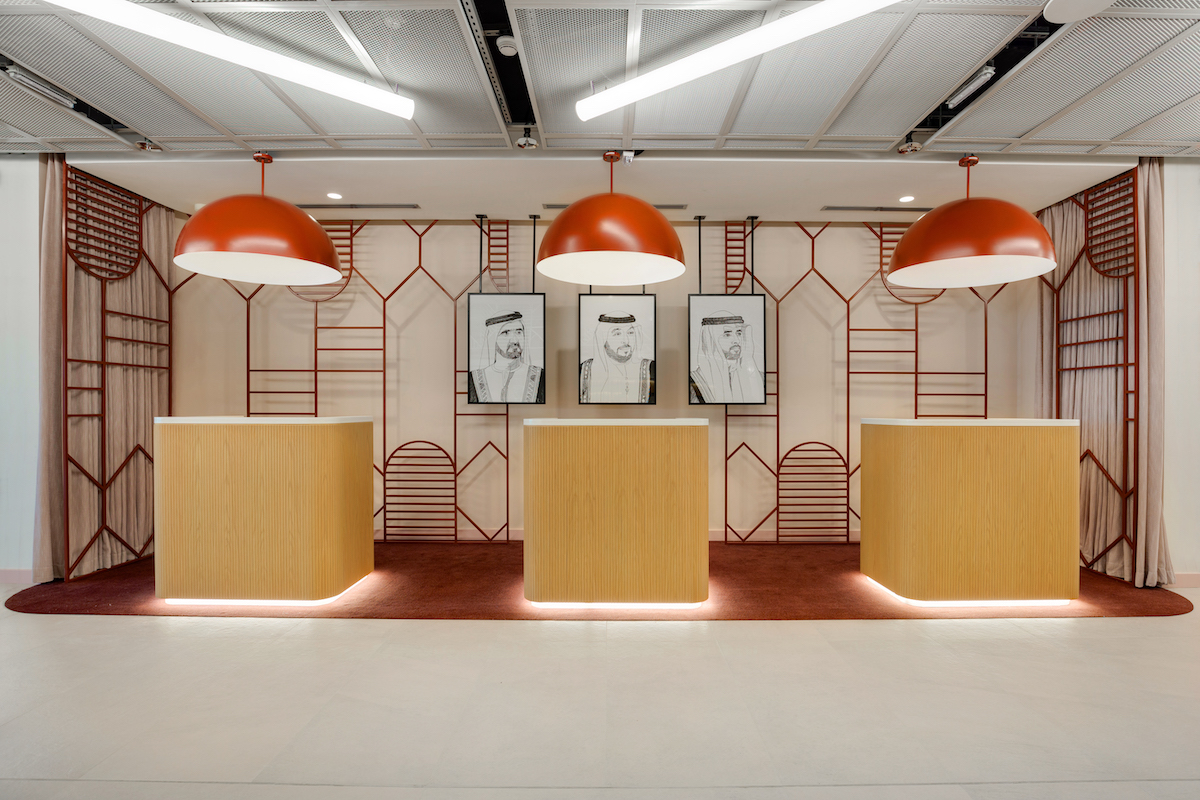
Image credit: Nulty/Arco Group
International lighting design practice Nulty has never been afraid of breaking new ground when it comes to hotel lighting. And the lighting studio’s recent project is no exception. Nulty was asked to design the lighting scheme for Rove Expo 2020 Hotel, the only hotel situated on Dubai’s landmark Expo 2020 site.
Located adjacent to the Al Wasl Plaza and its awe-inspiring coloured dome, the hotel has been designed as a vibrant centrepiece that reflects the Expo 2020 theme of ‘Connecting Minds and Creating the Future’. The hotel’s interior draws inspiration from the sub-themes of the Expo, in particular the neighbouring Sustainability pavilion. A sustainable consciousness runs throughout the LEED Gold design concept, including Nulty’s lighting scheme which is all LED and controlled by a DALI system that allows individual areas to be adjusted throughout the course of the day.
Nulty worked in partnership with architecture practice RSP and contractors Arco Group to create a contemporary lighting scheme that evokes a sense of place by
weaving in references to Dubai’s rich heritage and culture. Within the hotel’s expansive open-plan ground floor, where lobby, lounge and co-working areas merge with a bar and all-day dining café, layers of illumination add character and creativity to each individual area. The lighting scheme also brings a sense of rhythm and cohesion to the ground floor to mark the subtle transitions between each space.
“Guests are greeted by the lobby area where industrial design details have been set against a warm but refined material palette inspired by Dubai’s urban and desert landscapes,” explained Paul Nulty, Founder, Nulty. “Oversized orange pendants adorn each desk and complement a series of ornate metallic structures used to frame the reception area. Linear lines of light illuminate each reception desk to create a floating effect and are replicated across the ceiling to add further visual interest.
In fact, oversized orange pendants are a recurring theme within the neighbouring bar area where they have been paired with intricate white metalwork to create a striking central feature. Linear lines of illumination pick out the materiality of the wooden bar and help demark the space as an area where guests can socialise and relax after a day at the Expo site. Contemporary ceiling pendants offer a further nod to the industrial Dubai theme and work alongside suspended track lights to strike the right balance between decorative and functional lighting.
Designer: Lara Bohinc/Adam Coare, Dernier & Hamlyn
Project: The Mandrake Hotel, London
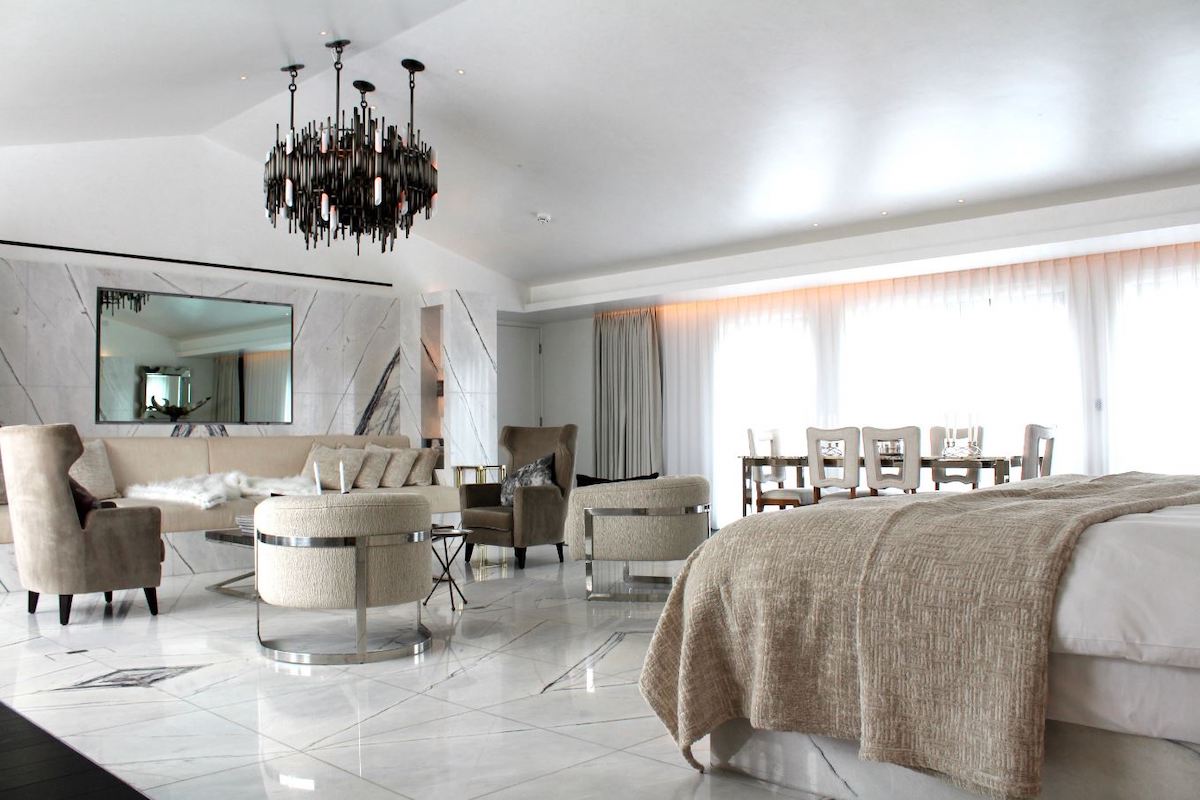
Image credit: The Mandrake Hotel, London
Everything about The Mandrake, in fashion terms, is Haute Couture. The design of the luxurious boutique hotel in Fitzrovia was inspired by the medicinal properties of the plant after which it is named, the interior is an eclectic mix of vibrant features with carefully curated artworks and intriguing soundscapes.
When it came to bespoke lighting for The Mandrake’s Penthouse Suite, designer Lara Bohinc chose Dernier & Hamlyn for the room’s very distinctive chandelier because she had been told we were probably the only company in the UK who could truly respond to her demanding commission.
The resulting chandelier comprises more than 1,100 metal tubes which were individually machined to precise measurements. Each tube was hand finished in antique nickel and mechanically fixed to the fitting’s aluminium frame. This ensured that the metal finish was of the very highest quality and consistency while the frame was as light as possible to aid installation. Practically irreplicable, the chandelier is fitted with more than 30 LED G9 lamps that give the perfect level of illumination for this very special room.
“I was involved in all aspects of this amazing chandelier and it was completely different to anything I had previously been involved with,” Adam Coare, Design Manager at Dernier & Hamlyn said. “It was a great experience to work on the initial concept, producing rendered images, 3D models and working drawings to finally manufacturing. It was a really complex job that was well worth the effort, especially when seeing this fantastic piece in situ.”
Designer: Martin Brudnizki, Founder, Martin Brudnizki Design Studio
Project: Annabel’s, London
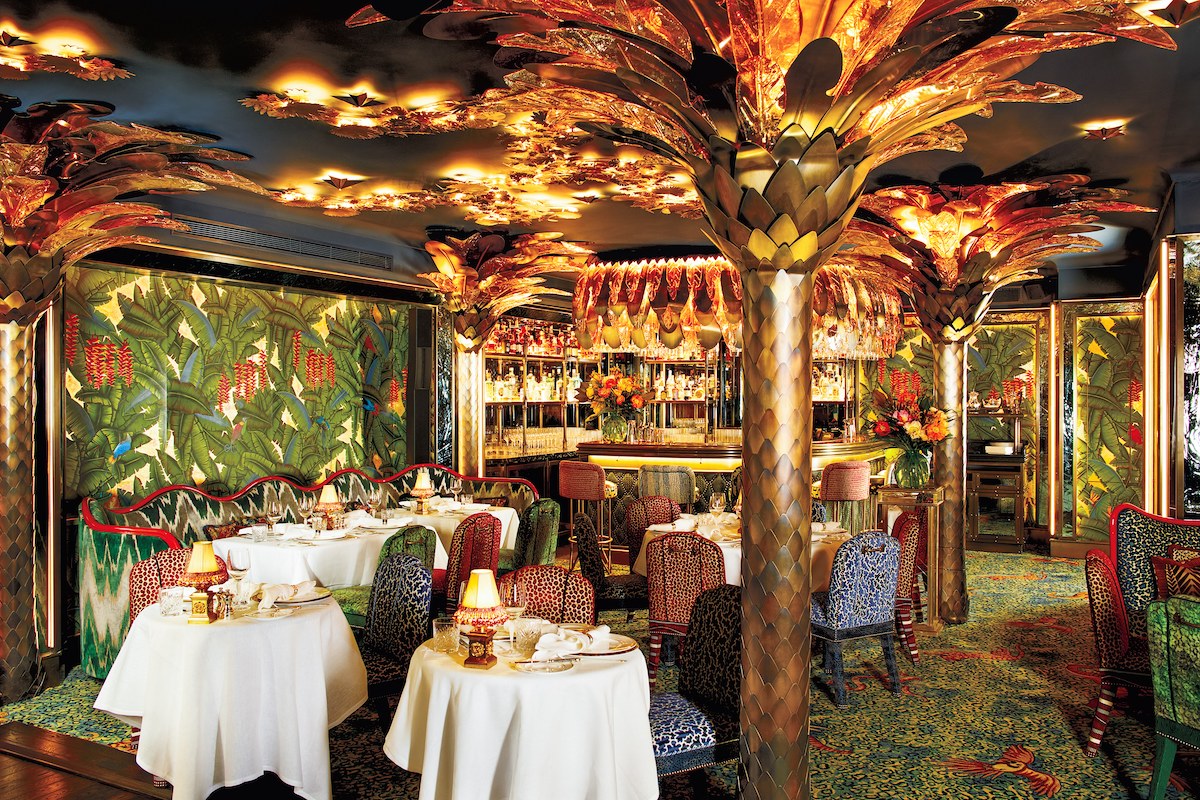
Image credit: Annabel’s
Forgive us, our next case study is not a hotel – but redesigned by a hotel design legend, Martin Brudnizki, the iconic members club Annabel’s shelters an revolutionary lighting design scheme that helps to transport its members into a different world entirely.
When tasked with redesigning the new-look Annabel’s back in 2018, Martin Brudnizki Design Studio was excited to try new creative styles, push design boundaries and really play with the narrative. “It was an extraordinary project to work on and thanks to the client, we were really pushed to think outside of the box and design something totally new and undiscovered,” Brudnizki told Hotel Designs. “As Annabel’s is a club that welcomes members from breakfast through to dinner and beyond, we knew early on that the lighting design would be really important and critical to the space’s success. Conscious of natural sources of light we worked on the premise of integrating lighting across three main levels: low-level ground lighting, mid-level wall lights and overhead chandelier lighting.
Working with Isometrix, the studio’s lighting consultants, Brudnizki and his time created a club that mimicked the flow of the day; natural bright light for breakfast through to lunch that’s also suitable for working remotely and holding business meetings and then a moodier, more playful lighting scheme that takes members from late afternoon through to the early hours. Lighting was such an important aspect of the whole club’s design as it enhanced the ambience, ensuring every member felt at home and at ease yet excited and titliated enough to feel as though they had arrived at the best club in London.
Since you’re here…
More than 60,000 readers per month enjoy the content we publish on Hotel Designs. Our mission is to define the point on international hotel design, and we are doing that by serving relevant news stories and engaging features. To keep up to date on the hottest stories that are emerging, you can sign up to the newsletter, which is completely free of charge. As well as receiving a weekly round-up of the top stories, you will also access our bi-monthly HD Edit –staying ahead of the curve has never been so easy!
Click here to sign up to our newsletter.
Main image credit: The Mandrake Hotel, London







