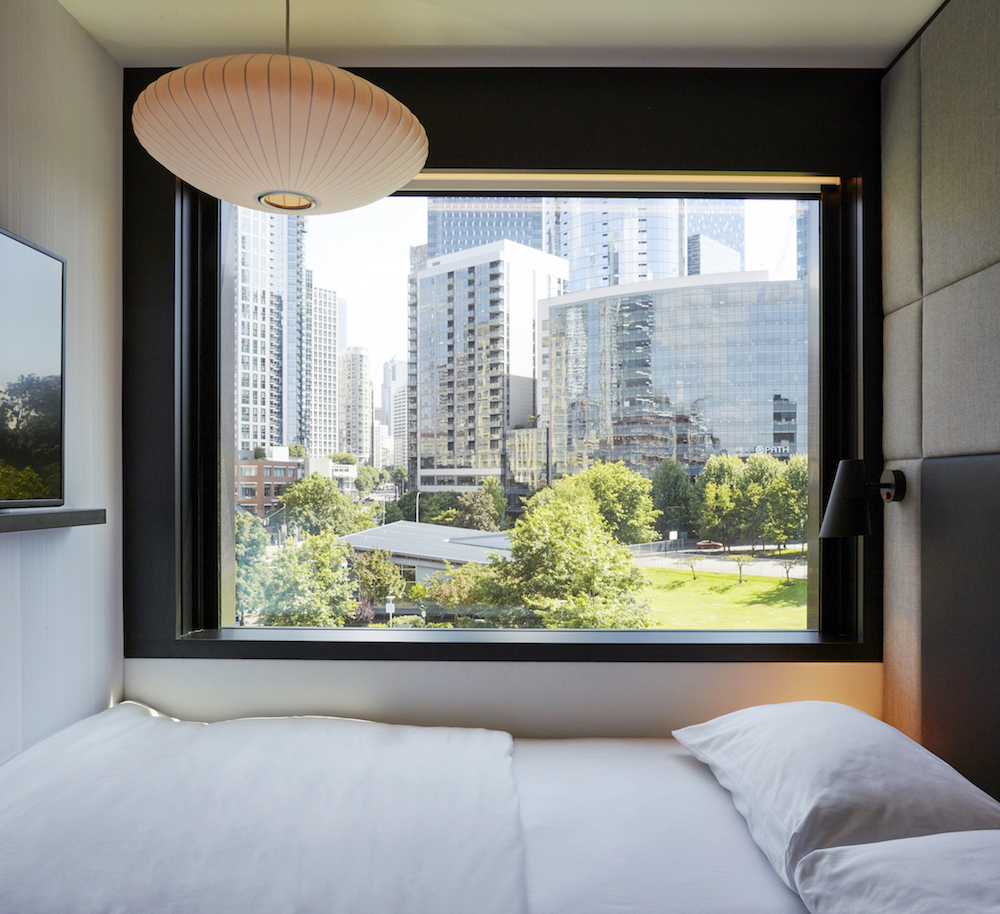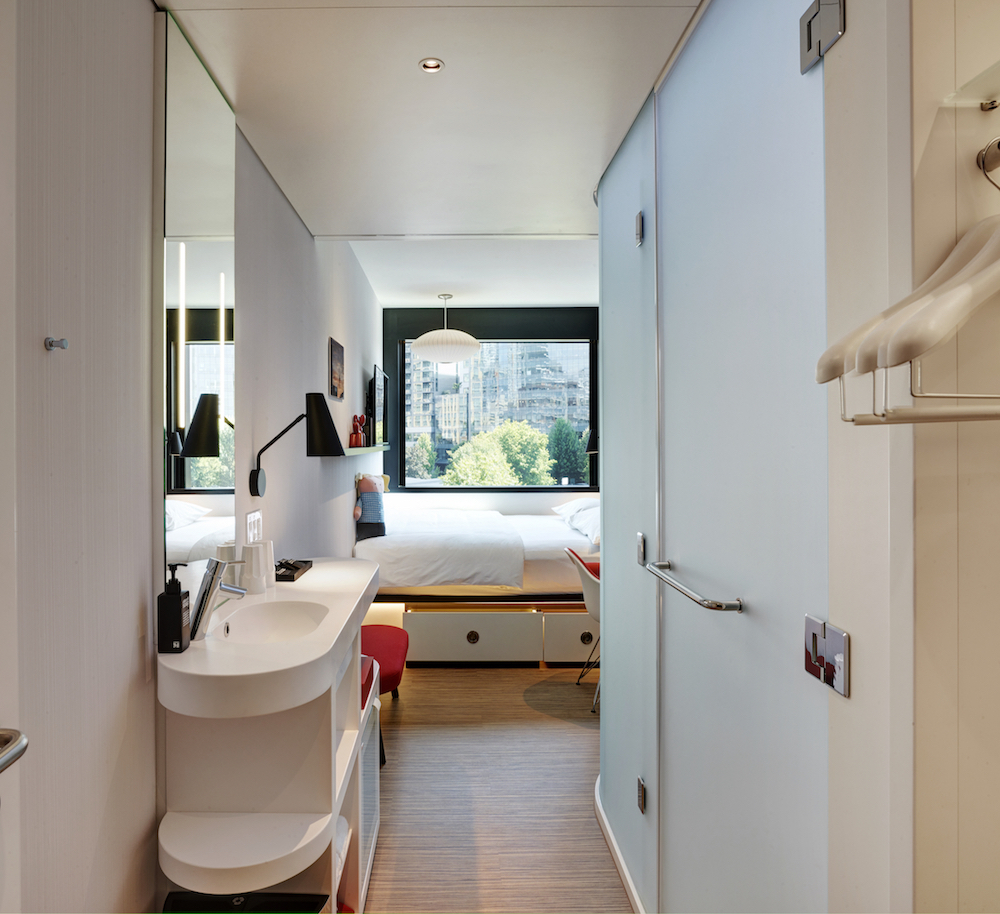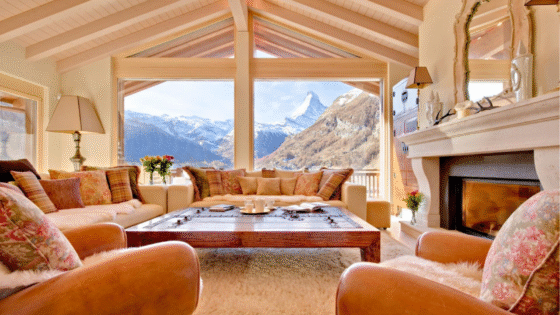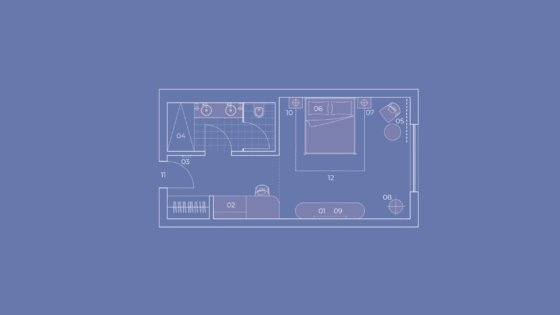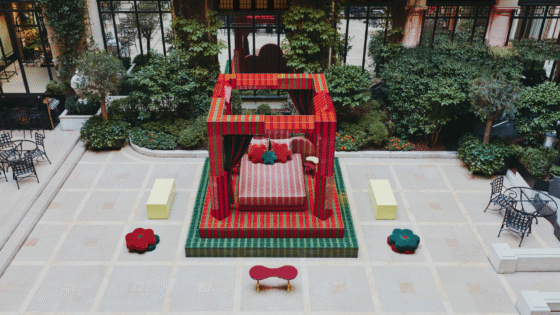Designed by architecture and design firms concrete and Gensler, citizenM Seattle has opened its doors, marking the brand’s arrival on the west coast of the USA…
Inspired by the neighbourhood and the boundaries between analogue and digital blur, citizenM Seattle has opened its quirky doors.
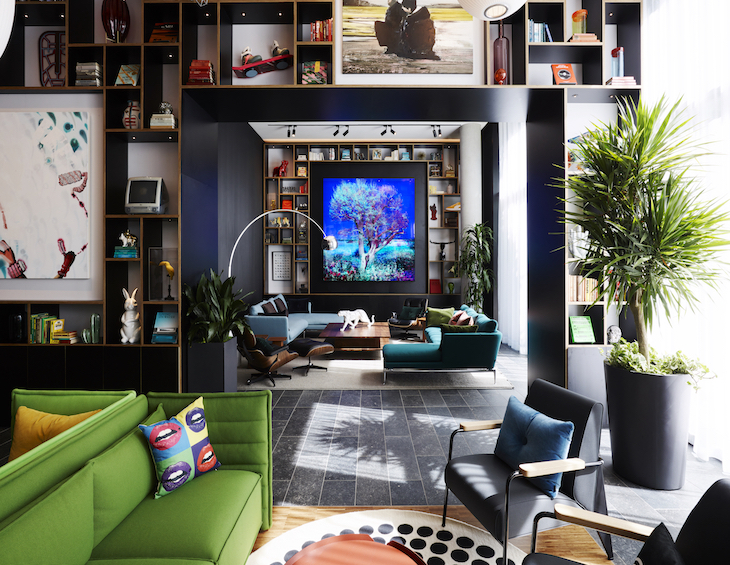
The seven-storey building is positioned on the corner of John Street facing Denny park and Westlake avenue that runs all the way towards lake Union. The area is home to the headquarters of Microsoft and Amazon and characterised by the iconic Space needle.
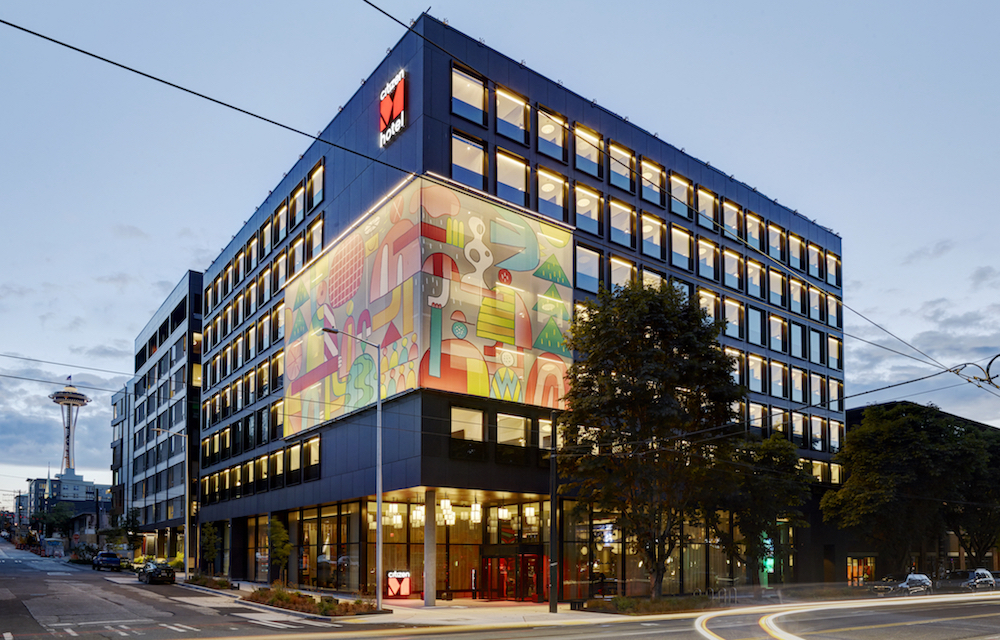
Image credit: Richard Powers for concrete
The concept design of the architecture and interior was led by Rob Wagemans from concrete, the firm behind other citizenM properties in areas such as Amsterdam, Munich, Shanghai and Copenhagen. The project work was executed by the Seattle team of architecture and design firm Gensler.
- Image credit: Richard Powers for concrete
- Image credit: Richard Powers for concrete
All 264 rooms are prefabricated modular units stacked on top of each other, creating a building with a series of large bedroom windows which are typical for the architecture of citizenM.
The ground floor public areas are spacious with lots of daylight coming from the large store front windows facing the street.
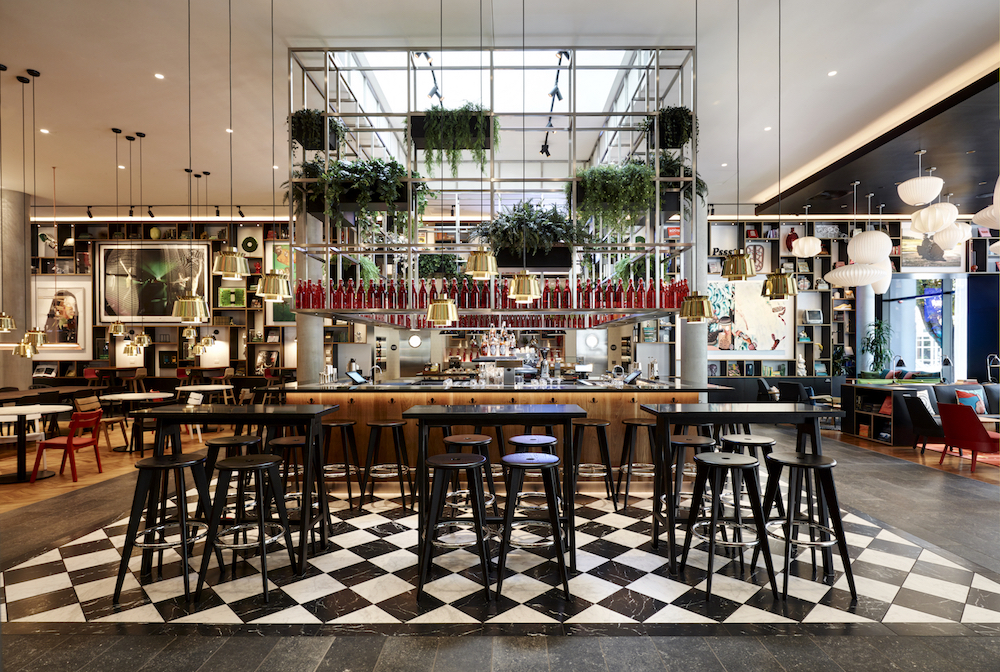
Image credit: Richard Powers for concrete
The bar with a large bottle rack and skylight above it, together with the elevator core wrapped in a bespoke art piece by local artist Jeffrey Veregge make this a remarkable citizenM.
Main image credit: Richard Powers for concrete

