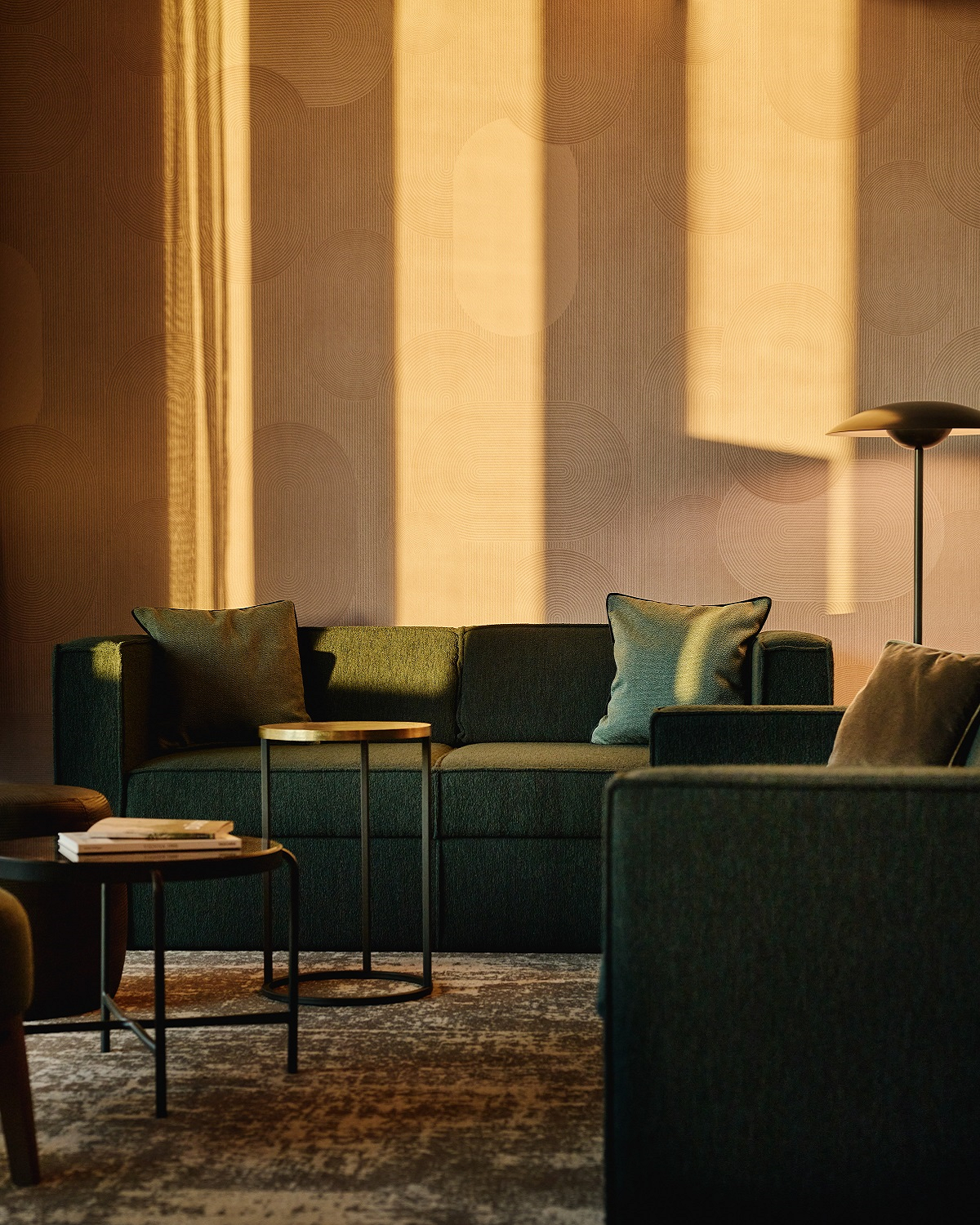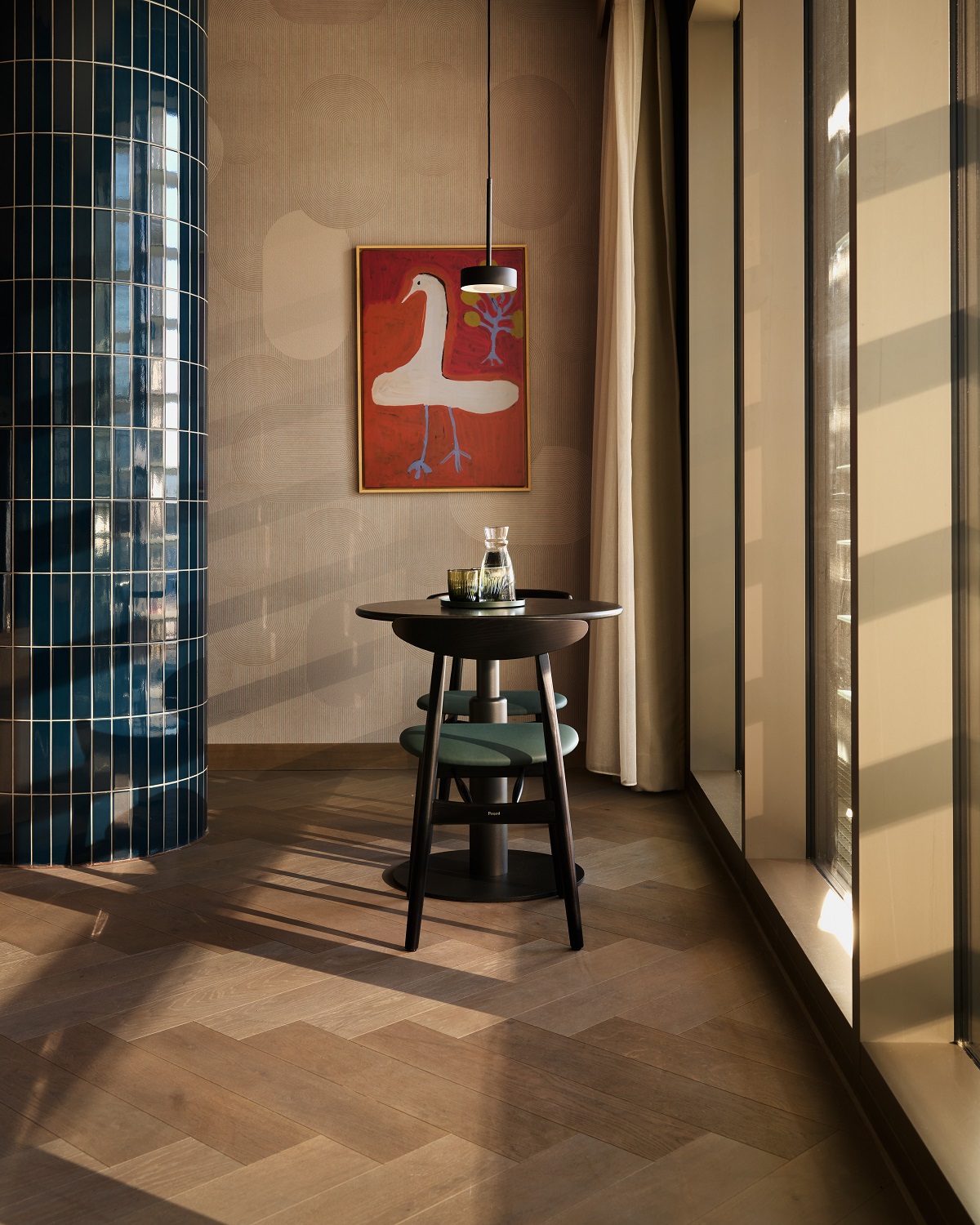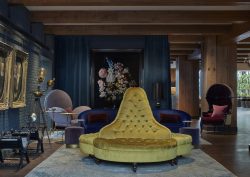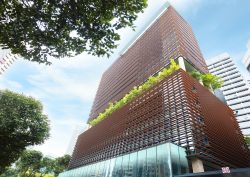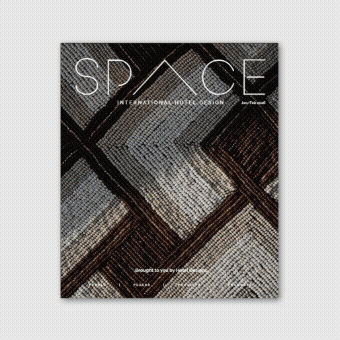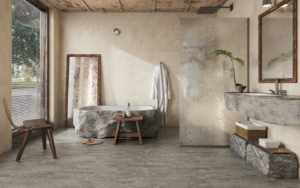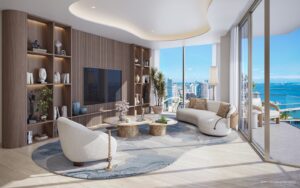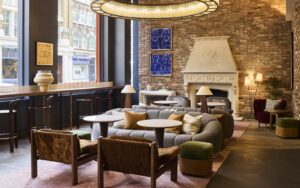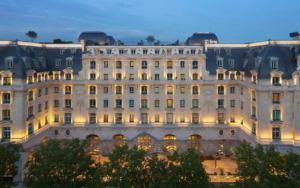Marking the exciting European debut of its premium apartment hotel concept, the new A by Adina occupies five floors of the 180-meter-tall Danubeflats. Sasha Fraser steps in to the iconic new skyscraper that is adding a striking presence to the Viennese skyline…
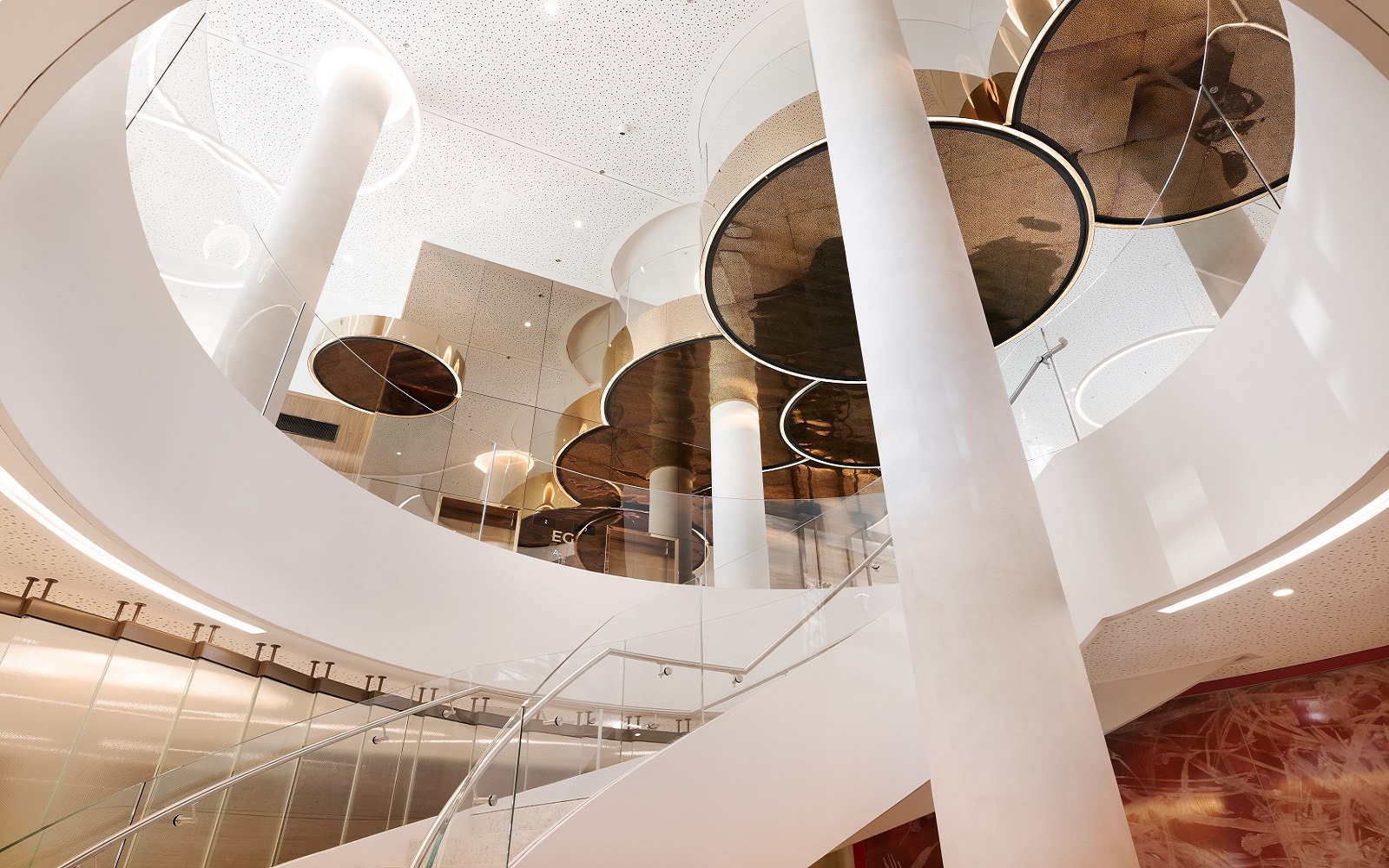
From Australian born TFE Hotels, A by Adina represents premium travel experiences, already offering a collection of architecturally impactful and thoughtfully curated apartment-hotels in prime Australian destinations, which include Sydney and Canberra.
Strongly rooted in both European and Australian influences, hotel-living at A by Adina effortlessly merges the sophistication and services of a high-end hotel, with the independence and comfort of apartment living. This is a trend that is increasingly being sought after by travellers, who want the option of home-from home amenities, elevated by the luxury of a premium hotel environment.
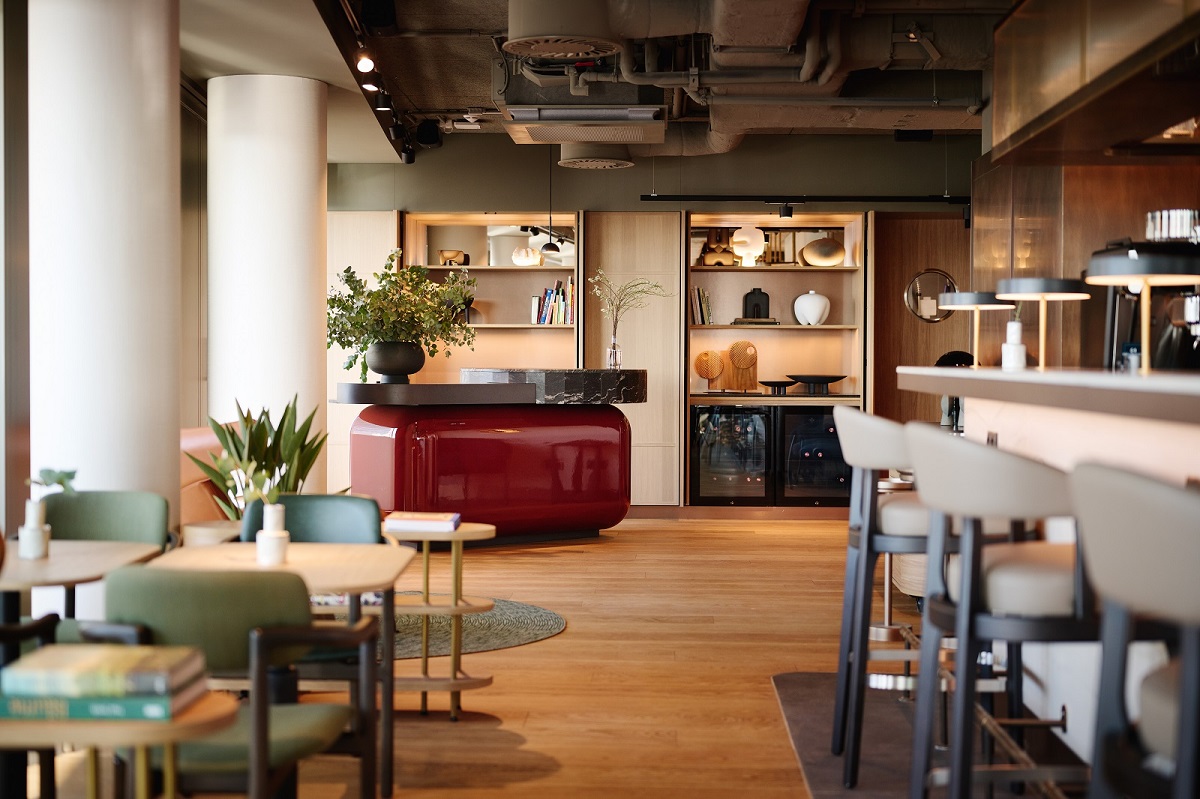
Image credit: A by Adina Vienna Danube
All the 120 premium studios and one- and two-bedroom apartments offer individual, flexible and stylish living spaces and come equipped with their own kitchens and work areas, that are perfect for both extended stays and for short breaks, with the added advantage of being within a short distance of the centre of one of the world’s most picturesque cities.
Due to the distinctive architecture of the building, each room has a unique layout, and ranges from studios starting at 23 sqm to one- and two-bedroom apartments of up to 96 sqm. Guests can take in the breathtaking panoramic views of the Austrian capital from the private infinity pool, or make use of the saunas and a state-of-the-art gym. Lottie’s, the on-site bar and restaurant boasts the ethos of ‘a little luxe, a little laid back’ and has a food and drink offer that is all about the simple things being done exceptionally well.
In collaboration with BWM Designers & Architects, A by Adina Vienna Danube seamlessly blends the sophistication of European architecture with Australia’s effortless elegance and relaxed lifestyle. The interiors subtly incorporate identifiable elements of Vienna, such as herringbone wooden floors and the use of Cipollino marble in the kitchen areas, a material much favoured by Vienna’s famous modernist architect, Adolf Loos. These merge perfectly with the use of colours, patterns and textures that are inspired by the natural landscapes of Australia, with the use of soft and earthy tones, expertly contrasted by deep blues and greens to reflect the Australian skies and oceans.
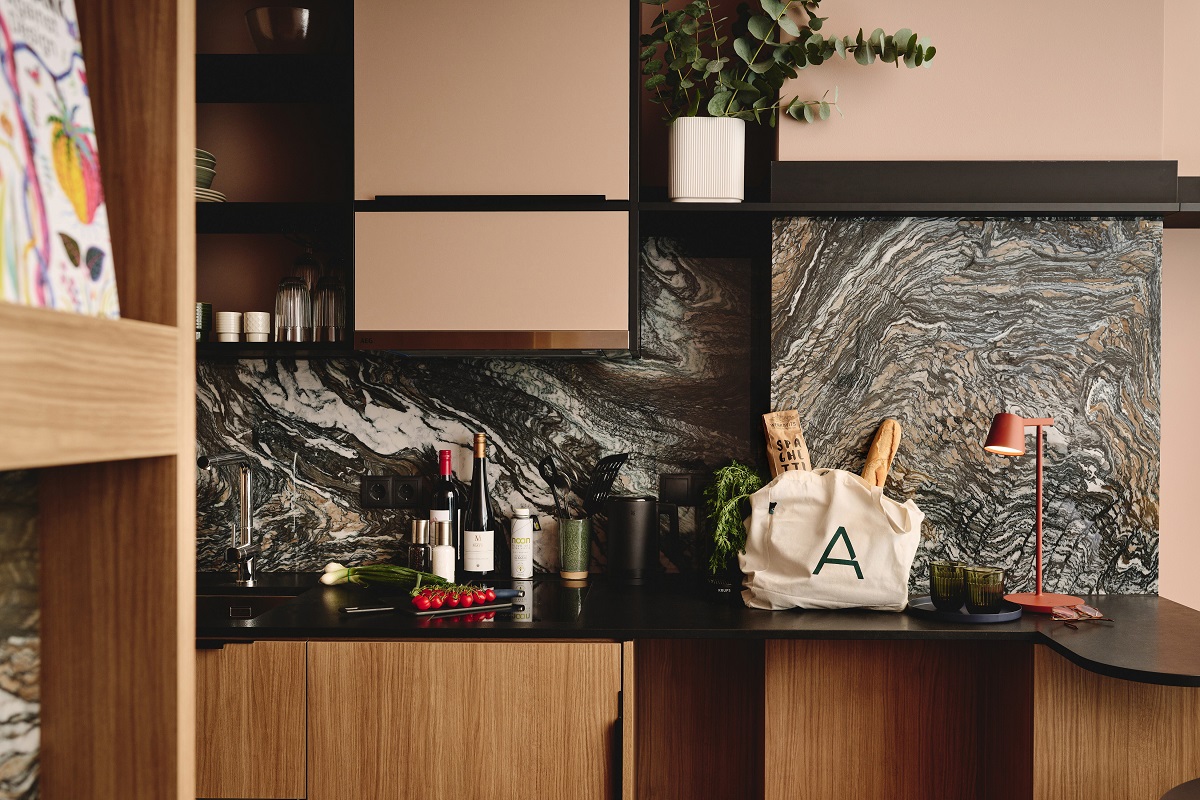
Image credit: A by Adina Vienna Danube
Bespoke wallpaper features the use of curved lines to mirror the Australian landscape and is repeated more geometrically in custom made lighting and in the specially designed carpets, where the curves are looser, as if portraying water. The corridors are deliberately decorated in a palette using dark tones, to build up the expectation of entering rooms that are flooded with natural light from the expansive floor to ceiling glass windows. The colour of the ceilings matches the walls to give more of a sense of space, by removing barriers of colour. An extensive use of wood adds softness and warmth to the interiors.
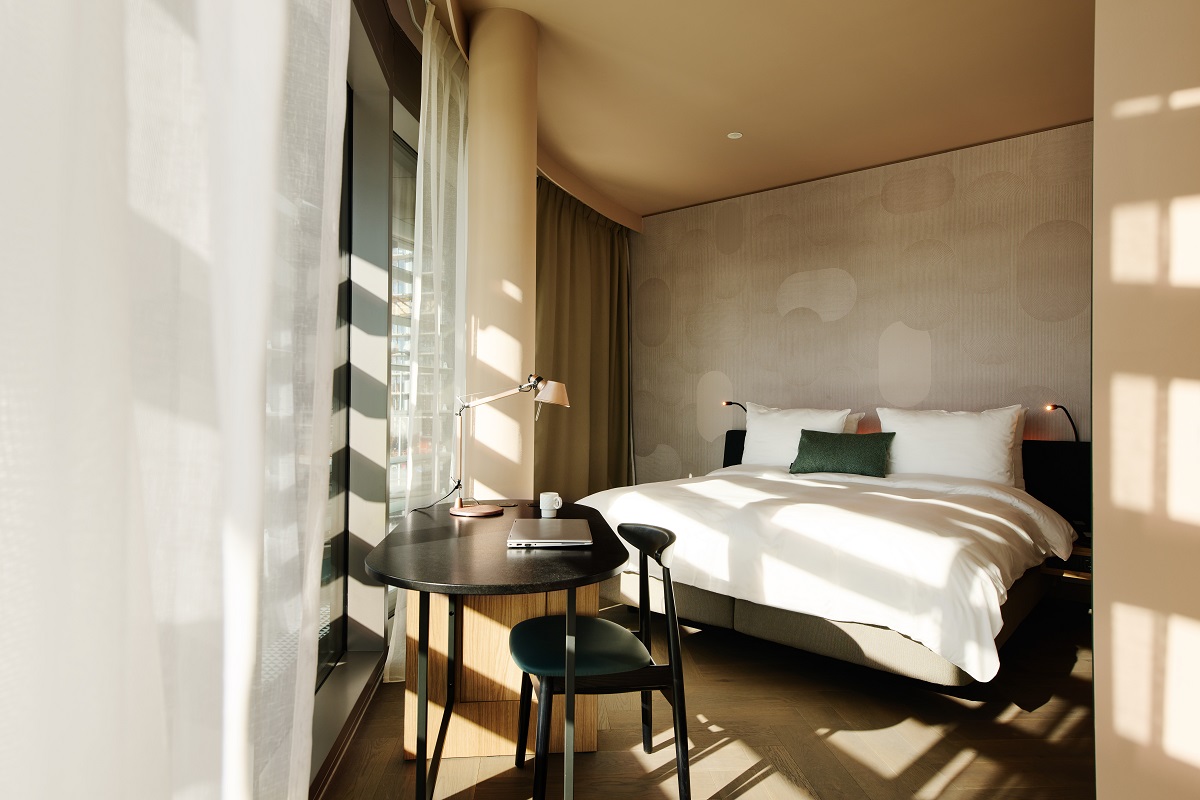
Image credit: A by Adina Vienna Danube
Erich Bernard, CEO and Founder of BWM has shared his vision behind delivering the interior concept. “With A by Adina, it was initially expected that we would maybe bring more of Vienna into the space, but my response was that Vienna already surrounds the hotel. It is nicer to have the feeling of the A by Adina in combination with Vienna, which is outside, so we have used more subtle Viennese elements instead.”
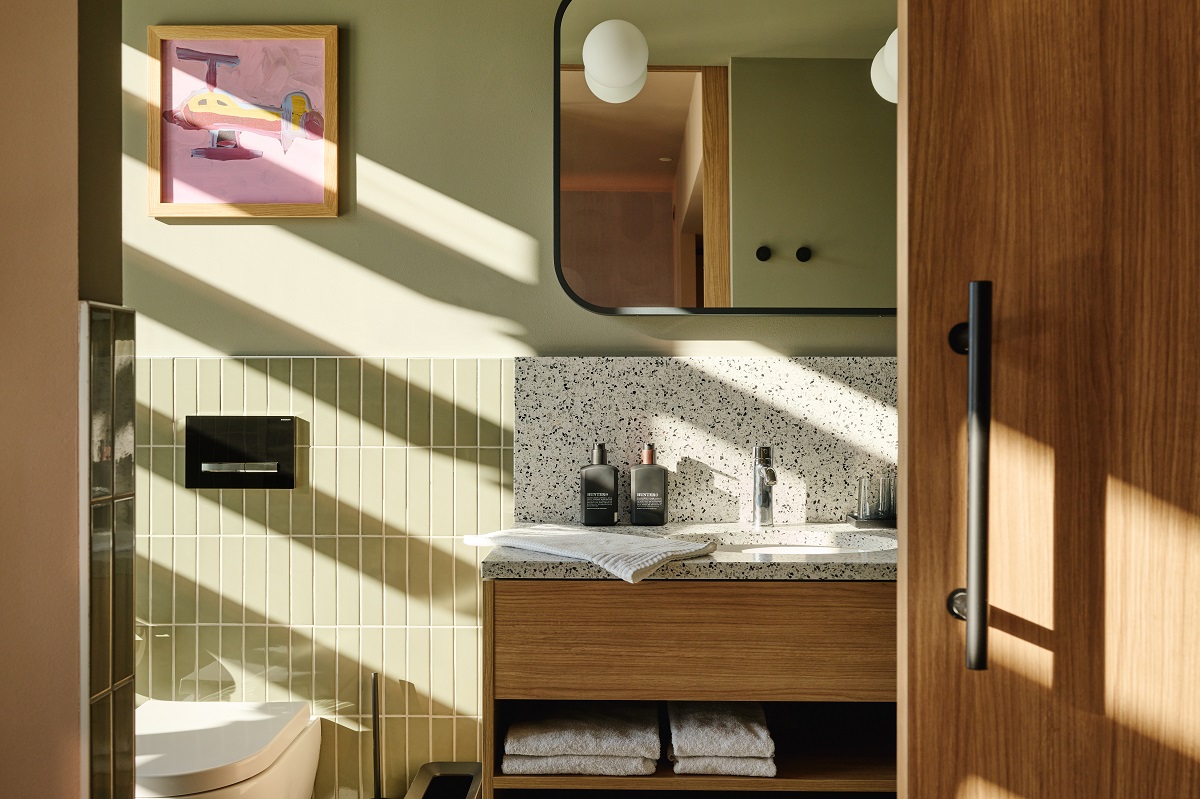
Image credit: A by Adina Vienna Danube
Erich elaborates that there was a lot of discussion about the narrative, but the story is not like a fairytale. It has to come out of being authentic. “This is important because having a narrative, and keeping the authenticity, are the two points that have to be brought together,” continued Erich. “The principle of synthesis is always very interesting for us. We always try to find two different elements that have to be combined. It was nice for us to work with the Viennese feeling on an Australian background and vice versa. There are some points that can be identified, like the colour scheme and the curves, or for Vienna the distinctive elements like the herringbone wooden floor or the marble of Adolf Loos. We did not do this to have some elements that are symbols of Vienna or Australia. Rather we wanted to merge the feeling and not to separate them, to create a fusion, something new, a synthesis as it were.”
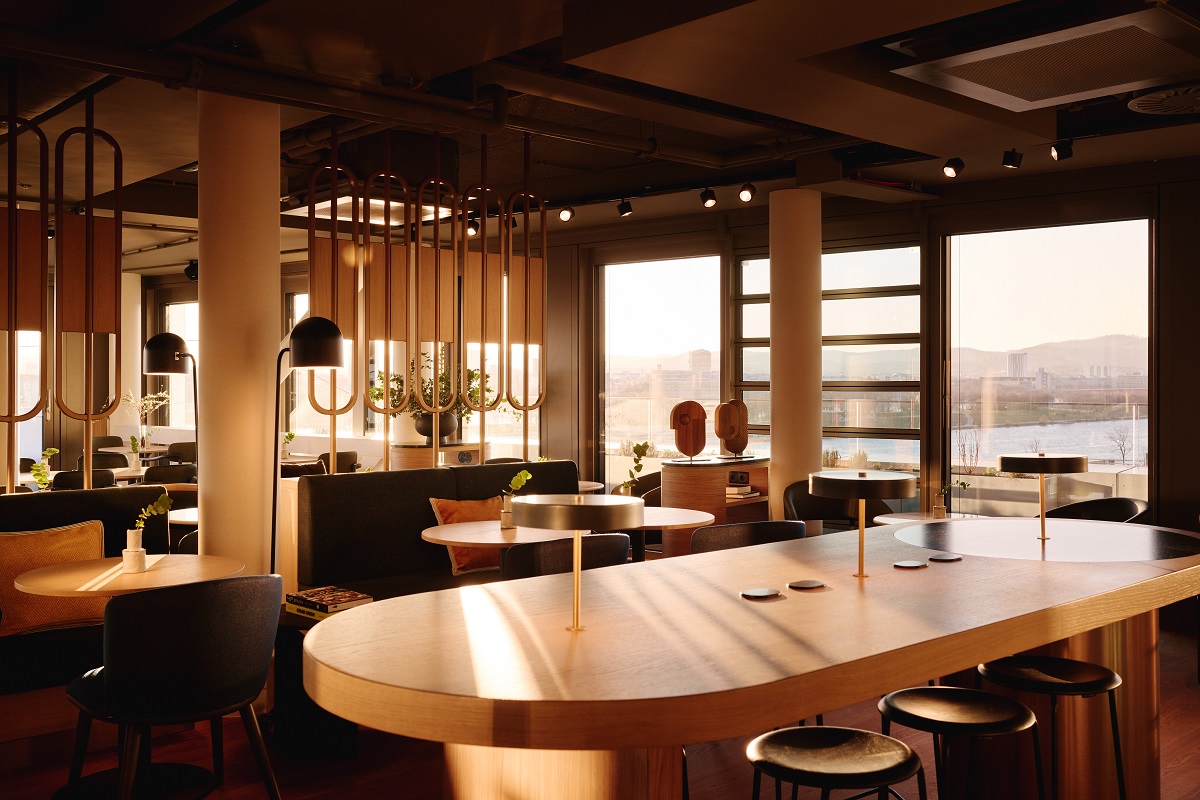
Image credit: A by Adina Vienna Danube
Erich draws attention to one particular element. “You will notice that there is no ceiling in Lotties, but for this space, it was very important not to have a plaster ceiling, so as to have an environment where you get to understand the structure of the whole building. From the very beginning, I had a feeling that this was the most important element for this space. It creates texture and structure.”
Choice of materials and the use of real wood was also essential, wherever possible. “The materials are the main transmitters of the atmosphere,” explained Erich. “Wallpaper is echoed in the lights and the carpets to create harmony and symmetry. These are all bespoke. The possibility of using bespoke materials creates another layer of the narrative.”
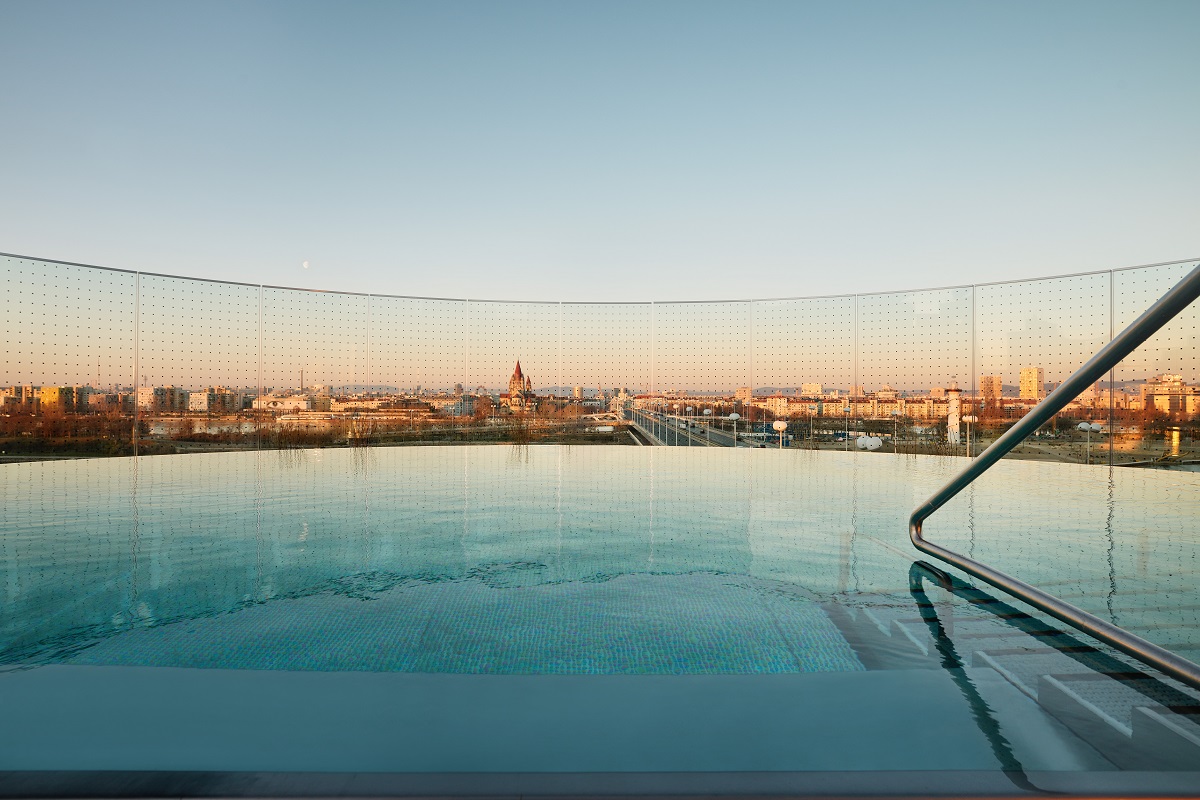
Image credit: A by Adina Vienna Danube
Erich also emphasised that when it comes to sustainability, aside from what materials are used, the most important criteria is not to seek to be at the peak of fashion, but to create something that has a timelessness, which then allows for longevity. As we see an increasing trend towards luxury lifestyle hospitality, A by Adina has effortlessly succeeded in this, by creating an experience and an environment that is, to quote the Lottie’s ethos, ‘a little luxe, a little laid back’.
Main image credit: A by Adina Vienna Danube








