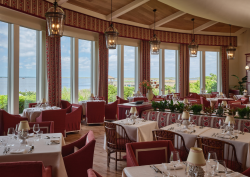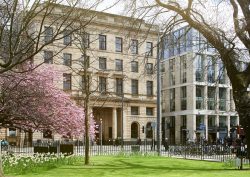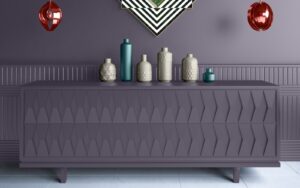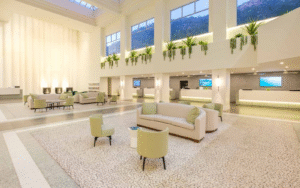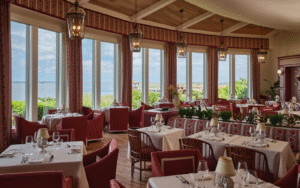New York-based design firm Stonehill Taylor has unveiled the new interiors for the recently opened Marriott Knoxville Downtown which pays homage to the city and embraces the local surroundings…
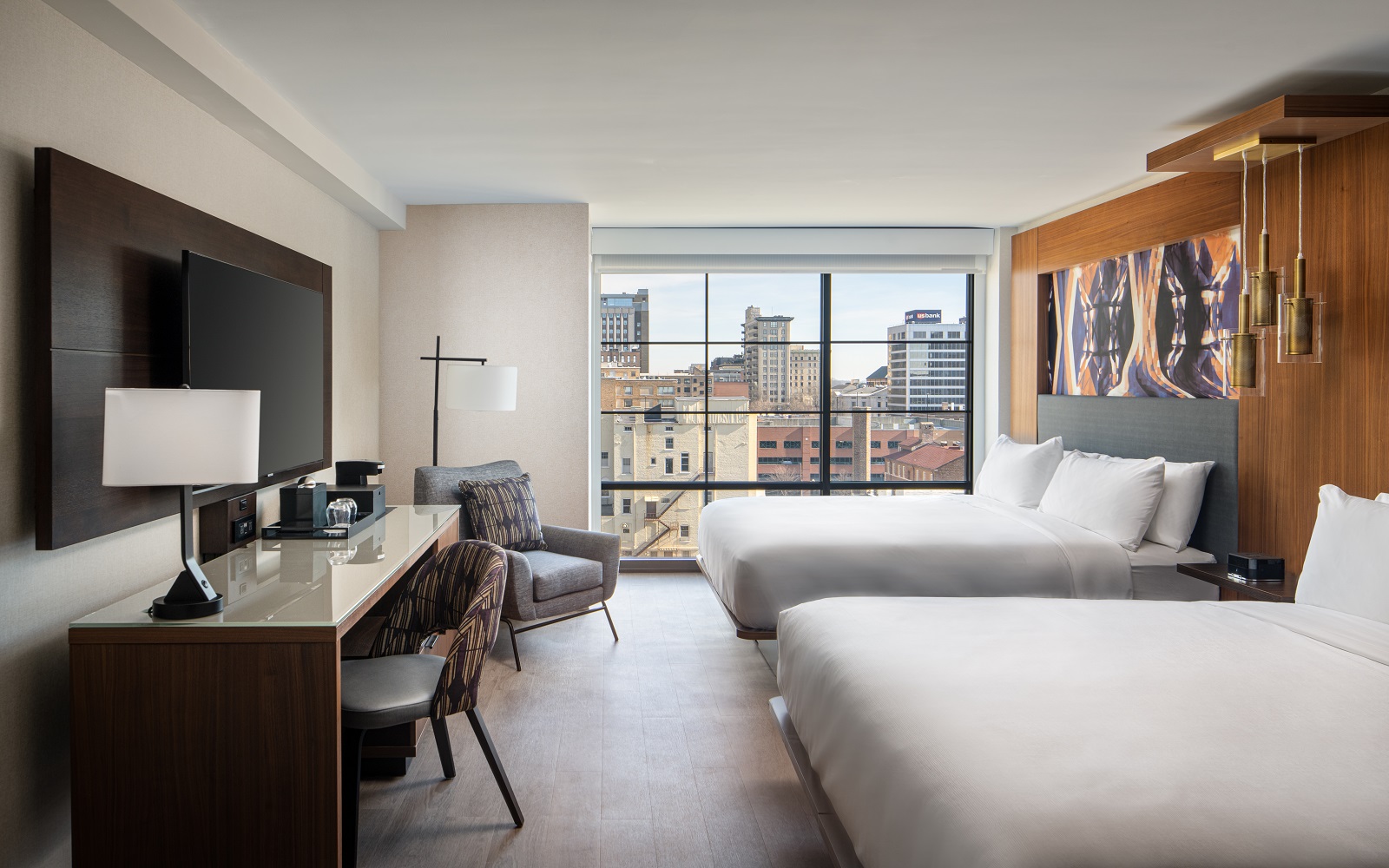
The recently opened Marriott in Downtown Knoxville, owned by Rockbridge, has been re-imagined and designed by Stonehill Taylor, bringing – and reflecting – renewed energy to the city. The exciting makeover of the property, a former Holiday Inn, includes a newly painted exterior with accents of colourful murals, new expansive guest room windows, all with a focus on shining a spotlight on Knoxville’s maker culture by showcasing the work of local artisans.
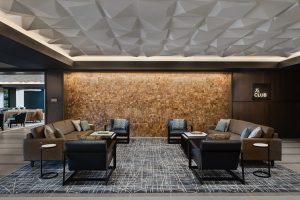
Image credit: Stonehill Taylor / Joe Thomas
In refreshing the hotel’s entrance sequence and lobby, Stonehill Taylor punched up the existing ceiling by applying pyramid-style tiles and introduced a woodblock feature wall to reference the careful hand of the maker. A re-clad large format tiled double-sided fireplace and strategically placed metal portals create architectural moments, drawing the visitor further into the reception area. To the left of the space is the great room, arranged with a host of seating groupings and communal tables.
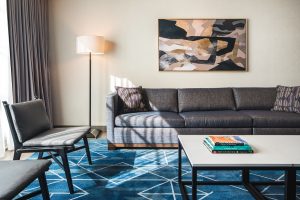
Image credit: Stonehill Taylor / Joe Thomas
Beyond the reception area, a statement metal and glass door lead to the hotel’s concierge level M-Club which continues the handcrafted experience. Inside the lounge, an open pantry and kitchen concept features custom touches, like Carrera-inspired porcelain walls and slate blue gray millwork. An interior window brings in natural light to the M-Club.
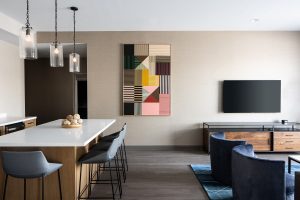
Image credit: Stonehill Taylor / Joe Thomas
A grand staircase leads to pre-function areas and two ballrooms that offer more than 13,000-square-feet of event space. The bigger ballroom is outfitted in a traditional fashion, while the smaller one features expansive windows and doors leading to the patio outside for views of The World’s Fair Park. This light-filled space conveys an industrial aesthetic, with concrete floors and semi-exposed ceilings.
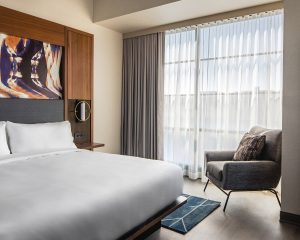
Image credit: Stonehill Taylor / Joe Thomas
As guests walk to their room, they encounter artwork and carpeting in the corridors that reference the glassmaking process. Inside the guest room, they are greeted by headboards and casegoods that contrast dark and light wood tones, and dark blue carpets with motifs and textures that pick up on glassmaking tools and patterns. As they slide open the barn door to the bathroom, they’ll discover an accent wall covering that’s reminiscent of the wavy, moire-like appearance of old glass.
In characteristic style, hospitality-focused architecture and interior design firm Stonehill Taylor has taken a contextual approach to the design of this hotel, referencing inspired and distinct reflections on the project’s location, space, history, and culture.
Main image credit: Marriott International / Joe Thomas





