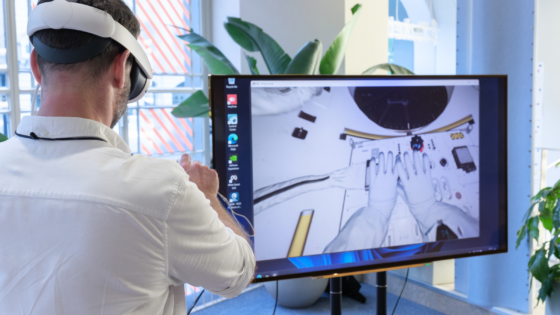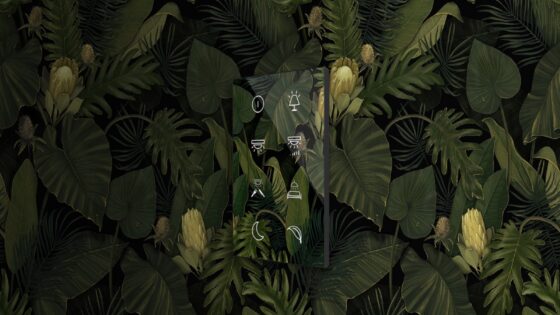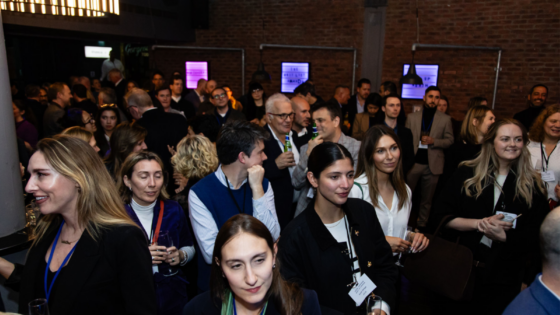SB Architects recently appointed Lucienne Walpole as the firm’s new Vice President. Following Walpole’s participation in Hotel Designs LIVE conference, editor Hamish Kilburn caught up with the architect to learn more…
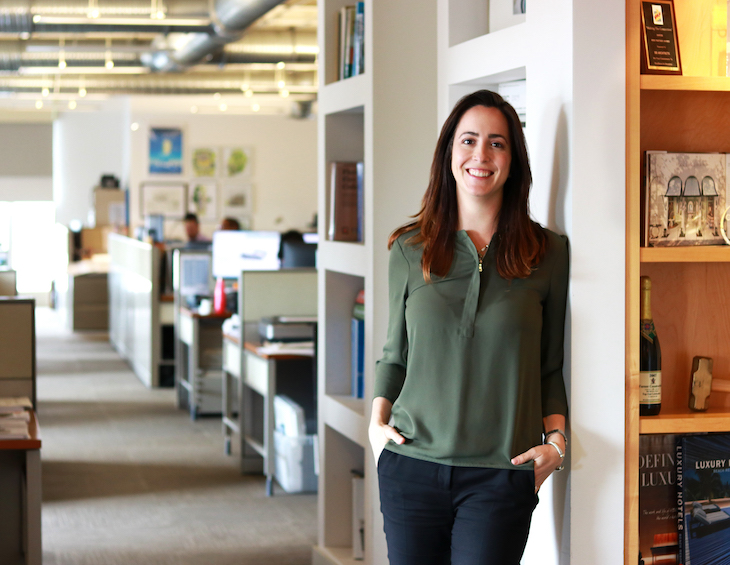
Since joining SB Architects in 2007, Lucienne Walpole has played a valuable role on the design team for a number of the firm’s most exciting hospitality projects. Combining her dual backgrounds in interior design and architecture, Walpole brings to the firm strengths in space planning as well as architectural design. She lends a unique perspective while contributing a strong sense of creative vision and attention to detail and has played a crucial role in many high-profile hotel, resort, and multi-family projects.
So when it was revealed that Walpole had been appointed as a new Vice President of the firm, we at Hotel Designs were not surprised. I caught up with Walpole to understand her passion for design and architect, her position on wellness post-pandemic – following the panel discussion the architect took part in during Hotel Designs LIVE last week – while also learning what a typical day looks like in Walpole’s shoes.
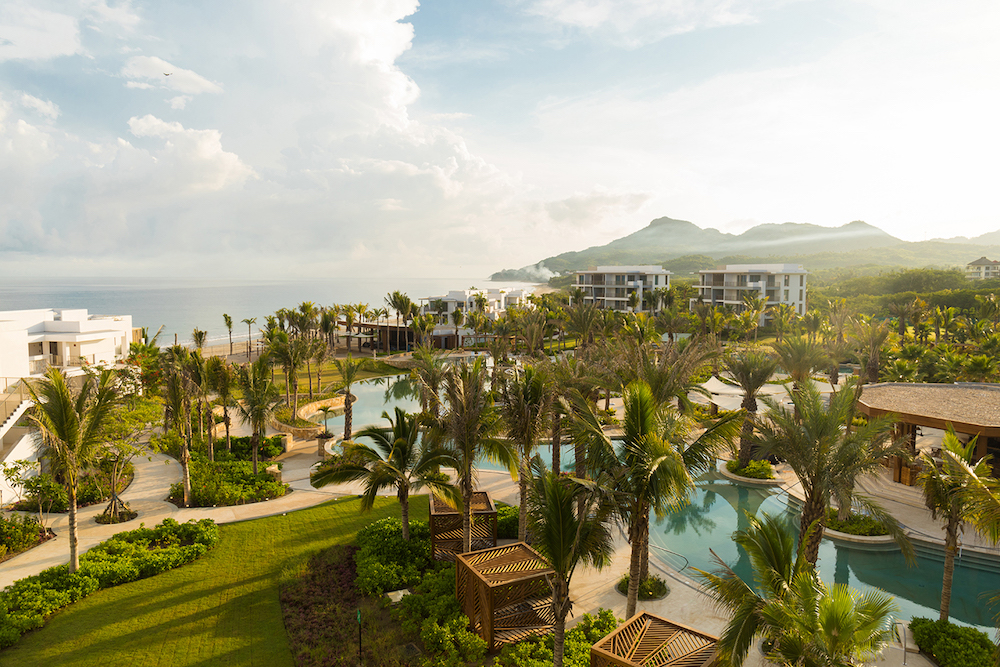
Image credit: Conrad Punta de Mita/SB Architects
Hamish Kilburn: What attracted you to work in architecture?
Lucienne Walpole: I always knew I wanted to have a career rooted in creativity, but I didn’t seriously set my sights on architecture until the end of college. I initially studied Interior Design but then went straight on to pursue a Masters in Architecture. I think the seed was always there though. I was born, raised, and currently reside in Coral Gables, Florida where we have a wealth of beautiful Old Spanish homes, one of which I grew up in. I watched as my parents transformed the run-down 1920s house into a home full of detail and beauty. They taught me about vision and being able to see past a neglected exterior or a blank page.
Hamish Kilburn: What has been the highlight of your career so far?
LW: Working at Baha Mar in the Bahamas in conjunction with SB Architects has afforded me the opportunity to lead the design of two amazing restaurants. Since Baha Mar is known for its spectacular, out of the box ideas, the client was keen to pursue ideas that might have otherwise been disregarded initially for budgetary or feasibility reasons. Not only did I get to lead the design, but I was able to be a part of the construction administration process. The sweet finale was being able to finally enjoy a meal and a margarita in one of the over-water dining pavilions we designed.
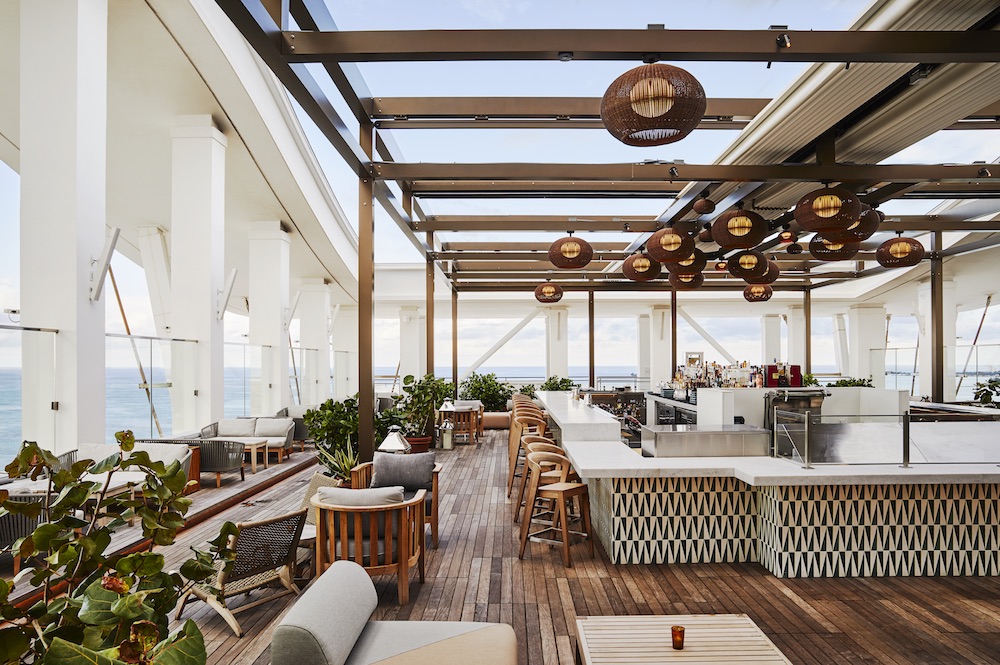
Image caption: The Sky Bar at Baha Mar, designed by SB Architects
HK: How do you keep your designs fresh from one project to another?
LW: I’m inspired by the site and local history of each project I work on. Every location has different opportunities and every market demands a different experience. I love looking at imagery for inspiration and revisiting my initial sketches and thoughts.
HK: How has your voice as a designer evolved since joining SB Architects?
LW: I started at SB Architects straight out of graduate school at the age of 24 and I’ve been here ever since. I’ve been lucky to work under great mentors who taught me the ins-and-outs of the hospitality design world, as well as the qualities needed to be a good leader. As I’ve stretched my wings, I’ve learned not to be afraid to throw out ideas in meetings even if they seem a little crazy. I strive to always think outside of the box and not let go of the original design intent too easily.
HK: Describe a typical working day for you…
LW: I wake up before anyone else in the house in order to squeeze in a quick workout before jumping in the shower, making lunches, and getting myself ready. After I’ve dropped off our two young boys at school, I rush off to the office to start my day. These days I’m doing a mixture of working from home as well as working in the office. Once in front of my computer, I dig right in since time without the distraction of two little ones is limited these days. I’m usually designing in AutoCad and sketching, completing image research, and taking Zoom calls with clients and my team. A good podcast, audio book, or music is a must.
HK: What advice do you have for younger generations of women wanting to get into design leadership positions?
LW: As women, and often mothers, we are great multi-taskers and time managers. Don’t wait for the opportunity but instead speak up about what your goals are. Also, know that it’s ok to offer up ideas and speak up in every setting. Most of the senior leadership I work with are so busy that I think they appreciate it when someone else is willing to take the reigns on a new initiative.
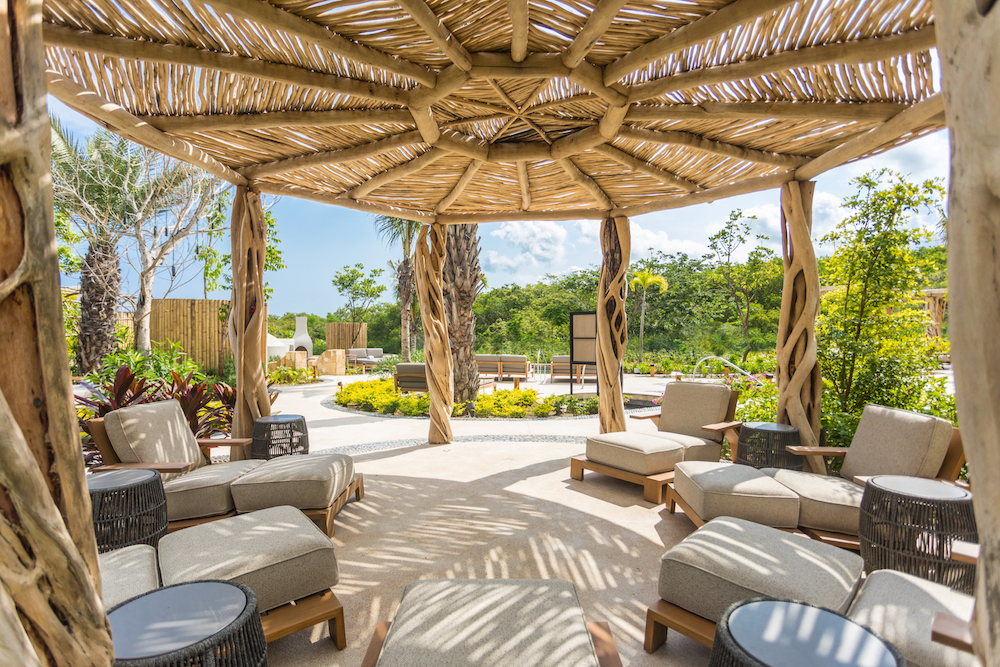
Image credit: Conrad Punta de Mita/SB Architects
HK: Where do you see hotel design 10 years from now?
LW: I think hotel design will evolve into a space where wellness isn’t just a line item in the program, but instead infused into each space touching all five senses, wellness will become as commonplace, and as considered as lighting. I think operations and hotel design will begin to be more closely tied, especially considering all the last 12 months has taught us. Not just from how the back-of-house spaces work, but how an operator can customise an experience for the guest and how the design can support that.
HK: You joined us on the virtual sofa at Hotel Designs LIVE a few weeks ago for a session on wellness. What will wellness’ role be post-pandemic?
LW: I feel wellness will not only be about the physical but the mental too. We need to move our bodies, but we also need to rest our minds. The wellness experience should also extend from adults, all the way to the youngest of children. I think this theme of inclusivity will push travel to become more meaningful and provide more teaching opportunities.
HK: Are you working on any upcoming projects that you can tell us about?
LW: I’m working on an urban retreat, Al Yosr Clubhouse, located just outside of Cairo, Egypt. We’re designing the space to be an urban sanctuary for the surrounding community and those looking for a wellness experience. The clubhouse will have a large spa component, a few F&B venues, as well as a sunken garden that stretches the length of the site providing different pockets of space to relax, meet, and play.
HK: What design/architecture trends are you seeing for 2021?
LW: Meaningful travel, intention, less public spaces, more outdoor spaces. Providing more spaces for those working remotely. More local travel. Curated experiences and personalisation. Sustainability and wellness will move away from being a buzz word, but an expected feature… at least within the luxury market space.
Main image credit: SB Architects

