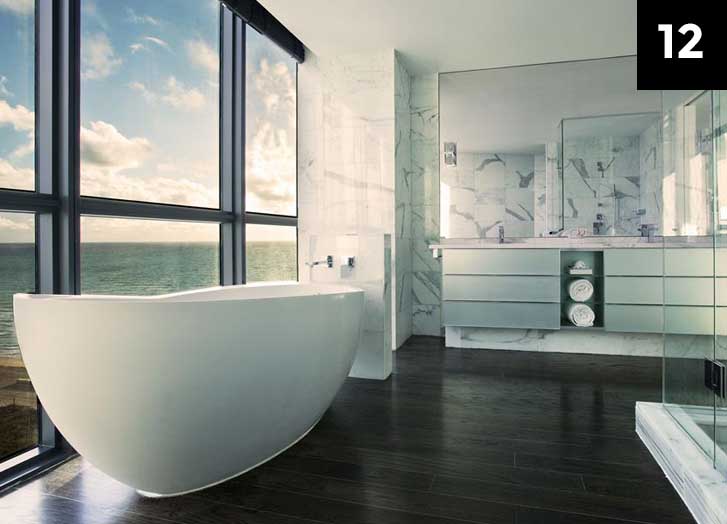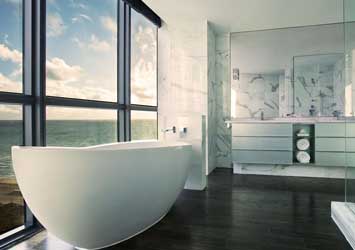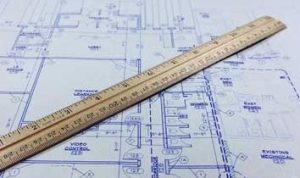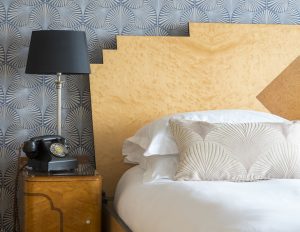GTHD
A GUIDE TO HOTEL DESIGN PT 12:
BATHROOM LAYOUTS
Get the bathroom design wrong in an hotel and you have major problems. Because of the relationship with services such as waste and water supply changing the bathroom after completion can be a major issue. Bathrooms are for many guests as, if not more, important than the bedroom itself.

Credit: W-South-Beach
Because the bedroom/bathroom combination creates the overall footprint of the building they are the primary driver of cost and the primary area where developers may try to save money. Building down to a lowest common denominator may prove expensive long term, as future proofing demands building up to a higher standard.
The bathroom traditionally stands between the corridor and the bedroom acting as a sound barrier and insulator for the sleep area. This also allows access from the corridor to the services so that maintenance issues can be sorted without the engineers having to access the bedroom directly. In addition, in some countries there is now a requirement that the toilet be in a separate enclosure to the rest of the bathroom, and this is likely to become a de facto standard even in countries like the UK where there is currently no such requirement.
At the beginning of this Guide I stressed that “managing design is a discipline as important and functionally necessary as the accounting process”. I emphasised the need to understand the likely guest profile of the target audience for your hotel. It may be that the majority of your guests will be business people who prefer a quick shower in the morning, but the family with young children will prefer a bath.
In deciding whether to offer shower only, consideration should be given to how many guests will be lost to competition, and vice versa with bath only. Decisions should be made in the light of the evidence from your marketing or customer surveys, not in light of your or your designers personal likes or dislikes.
It is said that you can tell an older persons bathroom by the number of pills and potions that are there. Hair dyes, cream against wrinkles, anti-perspirants, pain killers for muscle strain, statins against cholesterol, fish oils for joints – and that is just the men! While much of this may rest in a wash bag the size of a small portmanteau, a great deal – shaving tackle, tooth brushes (in my old mums case even on occasion the teeth) are left sitting out on the vanity unit. Assuming the room caters for couples this dictates a fair sized clear area around the basin where things can be laid out.
Again the bathroom should also reflect the need of the guest sector. A bathroom shared by a family, even a mother with a small babe, may require extra room. Can a family bathroom be large enough for a layette for example? Questions like this need addressing in the way the bathroom is planned not just when fitted out.
Bathrooms are also the new battlefield aesthetically. Marble or granite is now commonplace (and should be treated to be non-slip) soaking tubs with roll tops (usually pressed steel although best quality dictates cast iron) dimmable lights or alternative lighting layouts, coloured lights, candles, TV’s, sound systems all contribute to luxury in an area where hotels can still outstrip many homes in their provision, and create the ‘wow’ factor.
Bathroom mirror should be free of misting and this can be effected by the power of bathroom extractors as well as by use of heated pads behind the morrir to provide a mist free area. Bathroom extraction requirements are defined by regulation, and are essential to prevent mildew and smells





