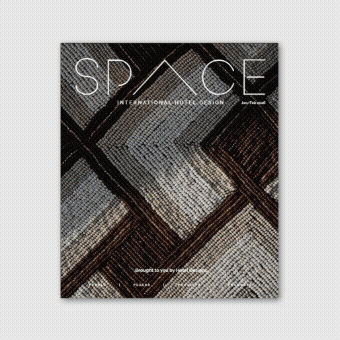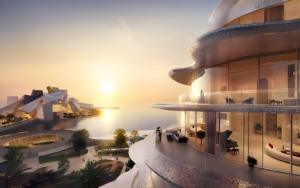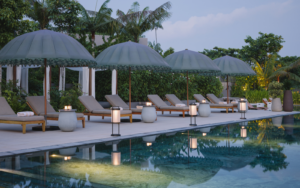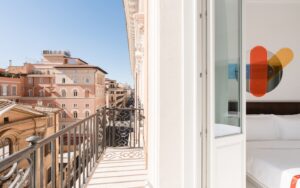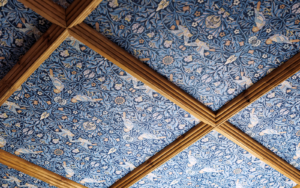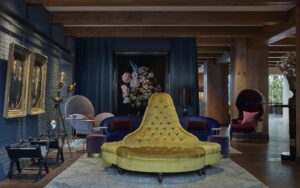In episode 25 of DESIGN POD, sponsored by Minotti London, Editor Hamish Kilburn, host of the podcast for design and architecture enthusiasts, meets Karen Stonely, Co-Founder of SPAN Architecture, to understand how she and her team capture wellness and wellbeing in design and architecture…

Meet Karen Stonely, an artist, designer, architect and the Co-Founder of SPAN Architecture, a New York-based studio that aims to create wellness and wellbeing experiences in all landscapes.
This episode of DESIGN POD, sponsored by Minotti London, explores wellness in design through unconventional materiality, evoking unconventional sense of place and calling out ‘wellwashing’ in hotel and hospitality design. To do this, Kilburn understand’s Stonely’s unique approach to designing projects. “We’re looking at getting the most out of a place and an experience,” Stonely explains. “We want our design work to be a gift of the place that heightens your experience.”
One project, in particular, that cleverly captures a new and perhaps surprising meaning of wellness in its location, Times Square in Manhattan, is Hyatt Centric Times Square; a project that is best described as ‘nature revealed in neon’. One of the biggest challenges for the team at SPAN Architecture was to take natural forms – elements from the parks of New York City (lungs of the city) back to their fractured essence – and rethink how they could become geometricised in an urban format. Working in a holistic and layered manner, soon strategies emerged that contributed to the one-off spatial experiences; an adaptation of nature lying between the natural and artificial.
The other case study explored in the episode is August Moon, a completely different hospitality experience, in contrast, that is expressed as a ‘secret escape from the city’; a private waterfront retreat that overlooks Maine’s Western Bay. Named by her after the Chinese mid-autumn harvest festival, the two original structures – a separate glass teahouse and a small cottage with pool – were designed by the architect, Robert Patterson in the 1960s.
For the restoration and new builds, the studio sought to find original materials used by Patterson, discovering original design documents at the Mount Desert Island Historical Society, which further informed the concepts.
The new residence is situated to the north where two ridges come together. It takes its cues from the existing rocks, waterfront, trees and topography of the site, paying homage to the existing Patterson cottage. The building sits in a saddle in the landscape beyond the garden ridge that separates the Pool Pavilion and Guest House from the Main House. Stonely explains on the podcast how the project’s architectural structure ‘deceives the eyes’, and walks Kilburn through the materials and forms she explored to create this jewel.
Other episodes in the archive that touch on wellness in design include Kilburn’s interviews with Ivaylo Lefterov, Holly Hallam, Jo Littlefair, Marie Soliman and Rachel Hoolahan.
Main image credit: DESIGN POD







