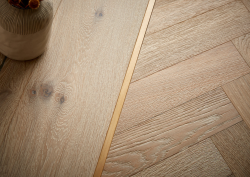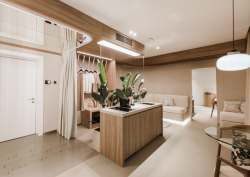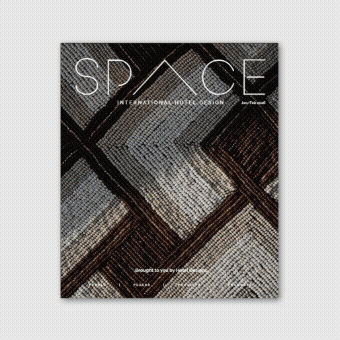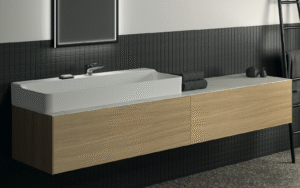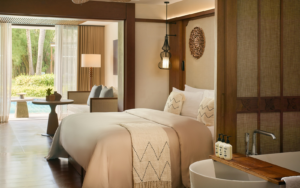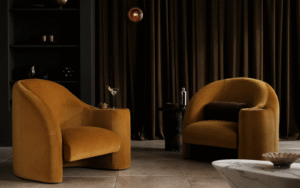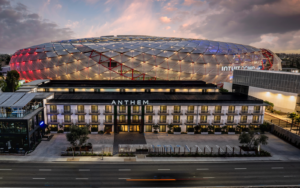Inclusive design in hospitality – the flooring edition
Inclusive design starts by getting the basics right. Find out how safety, acoustics, and wayfinding issues can all be conquered with a few clever flooring solutions from Amtico…
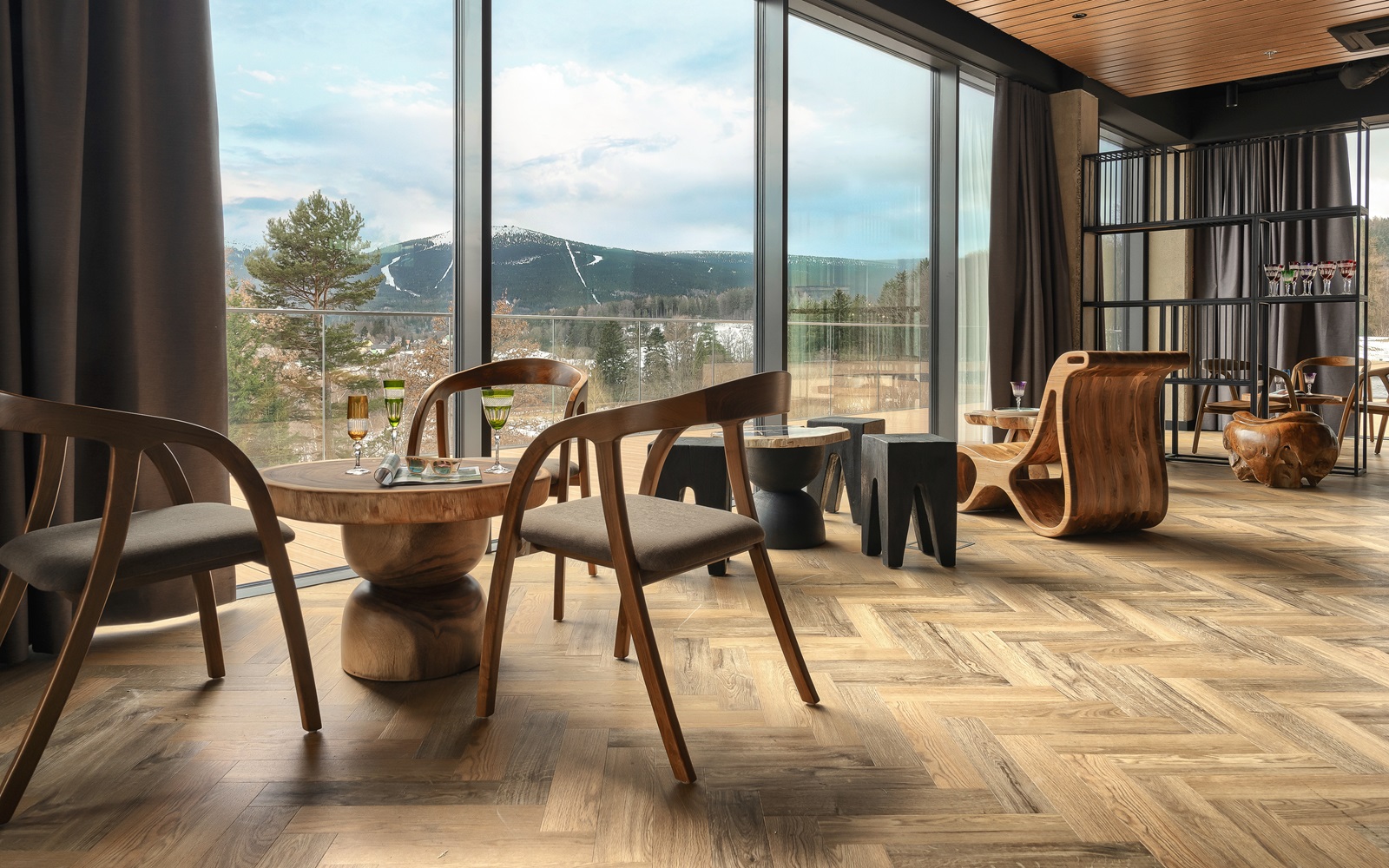
Creating places that welcome every guest starts from the ground up. Floors are both the first touch-point and the largest single surface in any hotel. When specified with neurodiversity in mind, they can quietly remove stressors, improve orientation and even elevate mood – principles echoed in Amtico’s CPD Designing for Neurodiversity in Commercial Environments and in its recent ‘Joyful Work’ trend study, which identifies how colour, texture and pattern can boost positive emotional response.
Neurodiversity is an umbrella term that includes autism spectrum, ADHD, dyslexia and sensory-processing differences – each bringing a unique way of experiencing light, sound and touch. Inclusive flooring choices therefore benefit a far wider audience than the design team might first imagine, from families with small children to older guests.
Below are three practical steps designers can take right now, utilising the design breadth of Amtico’s collections and its add-on performance options.
Safety beyond the surface
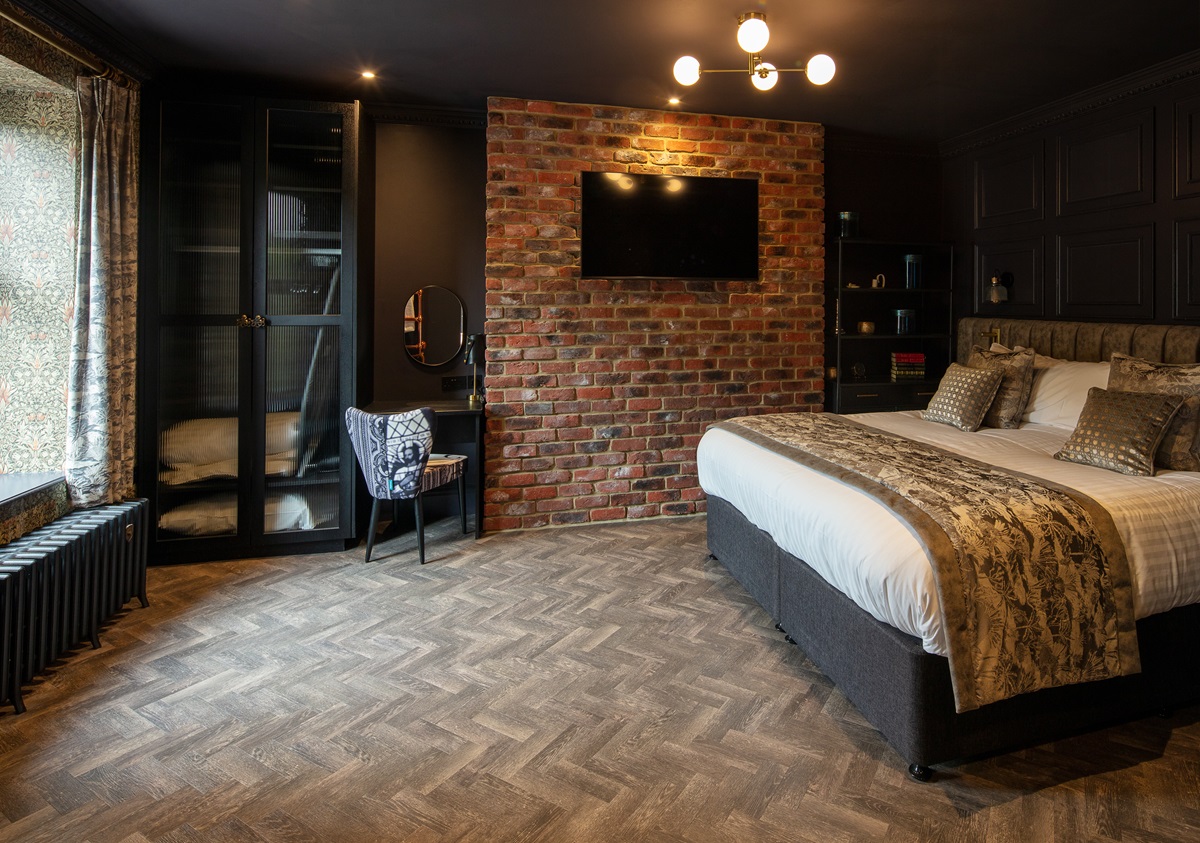
Image credit: Amtico
Neurodivergent guests often report anxiety around slippery or highly reflective floors. Amtico Safety tackles both issues by embedding slip-resistant particles evenly throughout the wear layers – not sprinkling grit on top – enhanced slip resistance (tested to BS EN 13845) lasts for the working life of the planks and tiles. A hygienic ionic-silver additive further reduces bacteria by over 99.99% within 24 hours, supporting calmer, cleaner spaces too. Crucially, Amtico’s Safety flooring is available in a choice of Signature or Spacia designs, including two Parquet sizes and over 20 laying patterns, meaning designers can specify expressive wood or stone visuals without resorting to the sparkling grey, stippled ‘safety sheet’ look of old.
Patterns that guide, not confuse
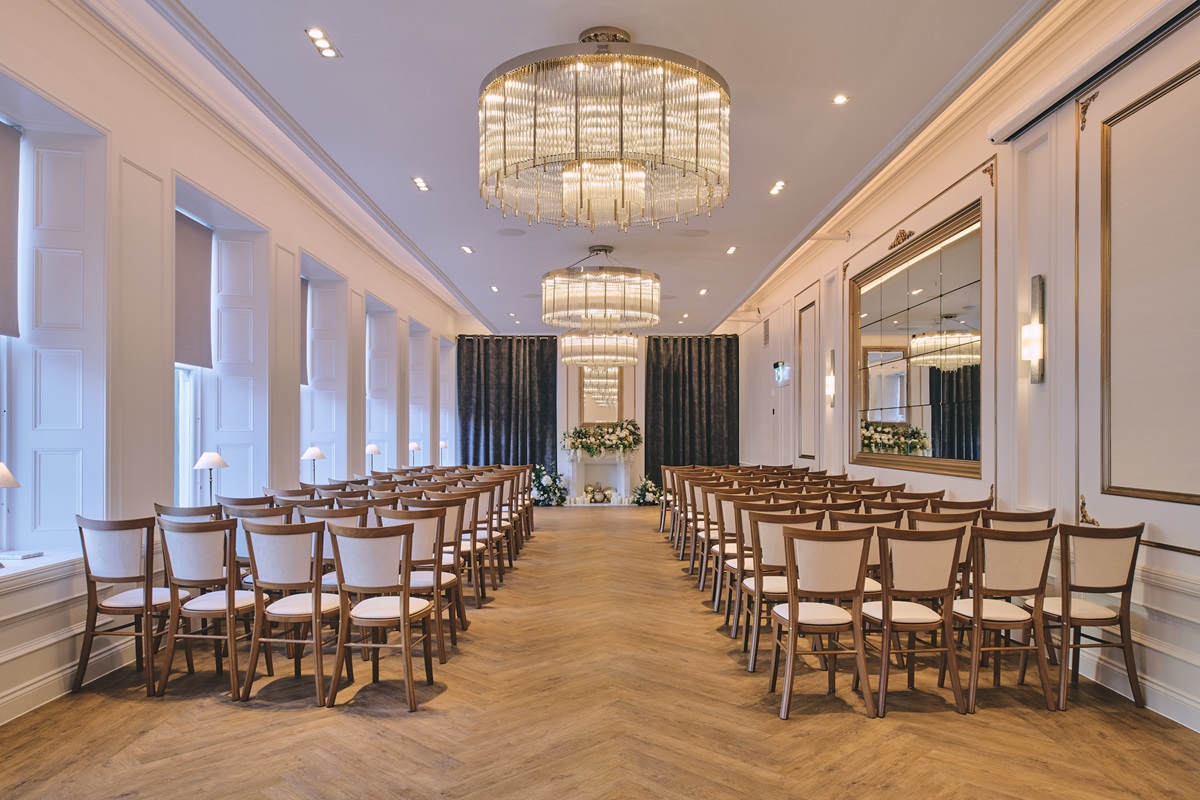
Image credit: Amtico
Wayfinding does not have to mean wall graphics and stickers. Subtle shifts in plank direction, tone or scale create rhythm on the floor that the brain decodes instantly, helping guests preview where a corridor, bar or lift lobby leads – a concept highlighted in BSI PAS 6463:2022 Design for the Mind. Neurodiversity and the Built Environment, which encourages designers to provide intuitive cues across thresholds.
- Rotate the grain: run planks parallel to the desired route, then switch to diagonal Herringbone or French Weave in dwell zones to signal ‘slow down’.
- Border the change: frame islands such as reception desks or banquettes with a perimeter tile two or three LRV points lighter or darker (LRV – Light Reflectance Value – is the percentage of visible light a surface reflects). Research by the University of Stirling’s Dementia Services Development Centre (DSDC) shows that for these transitions, there should be a maximum of 10 LRV point difference, but ideally less than eight between adjoining level floor surfaces.
Because every Amtico design carries a published LRV, teams can fine-tune contrast to be legible yet gentle – a far cry from high-vis strips that fight the aesthetic story. These subtle cues also assist guests with cognitive conditions, who can become disoriented by sudden, high-contrast transitions.
Design tip: keep motifs simple. Large, high-contrast patterns can read as obstacles and even provoke fixation or anxiety. Subtle repetition in a calm geometry is both elegant and legible.
Turning down the noise
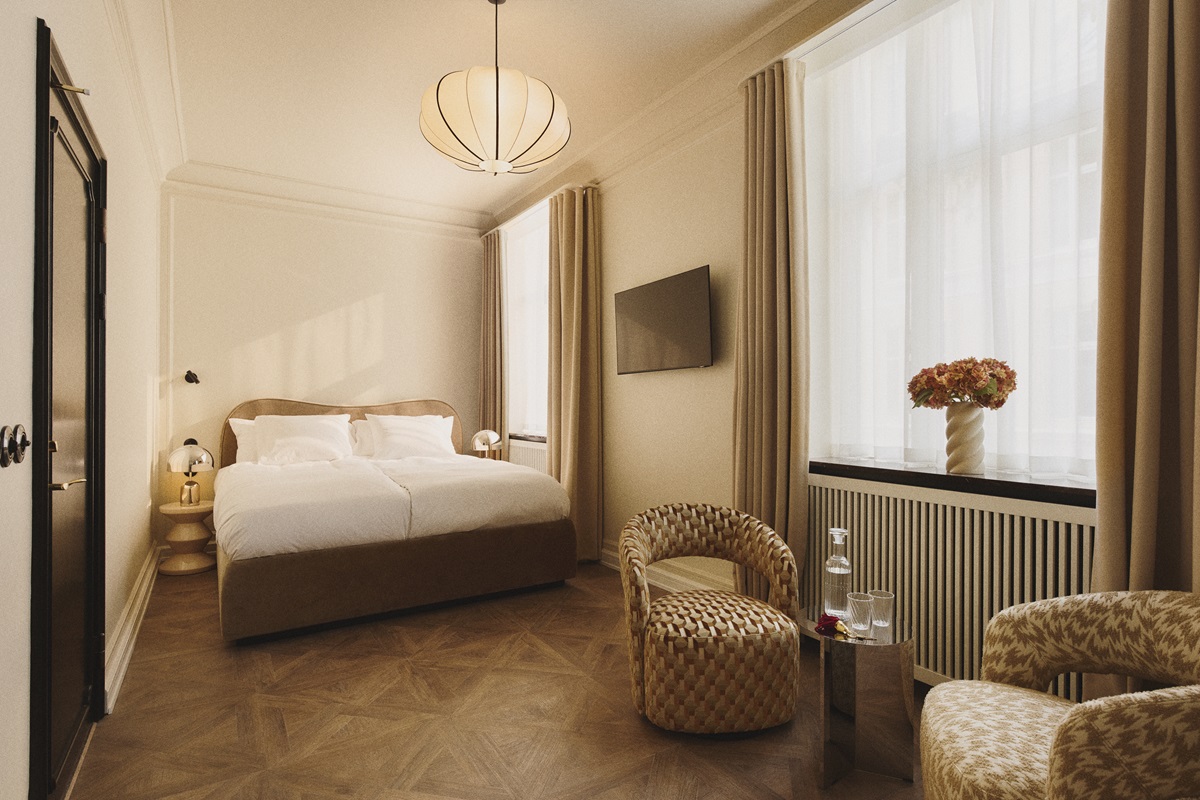
Image credit: Amtico
Sound is a common stressor for many neurodivergent guests. Where carpet is impractical for cleaning or brand reasons, specifying Amtico with the optional integrated Acoustic backing layer cuts impact sound between floors by up to 18 dB while adding a touch of underfoot softness. Because the backing layer is applied in the factory, the planks and tiles install like standard LVT – with no separate underlay to handle on site.
Pairing acoustic LVT with upholstered seating or curtains allows designers to create quiet pockets within open-plan lobbies or snugs in bar areas, giving guests control over their sensory load.
Designing for joy, not just compliance
From securing every step to guiding the eye and softening the backdrop, flooring can do far more than meet a compliance checklist. When slip resistance, pattern logic and acoustic comfort are built into a design-led surface, the space feels intuitive and uplifting for neurodivergent and neurotypical guests alike – and that is the real measure of inclusive hospitality design.
Main image credit: Amtico








