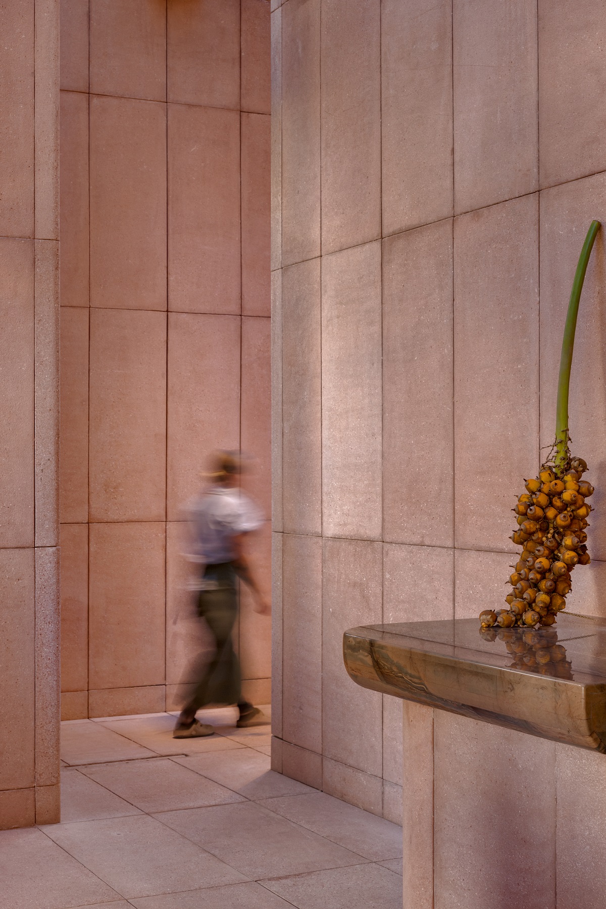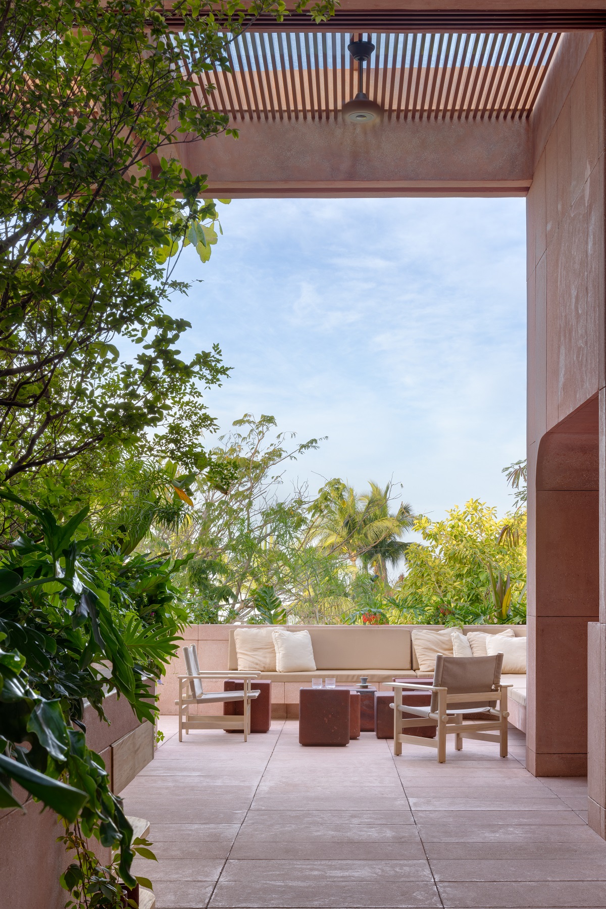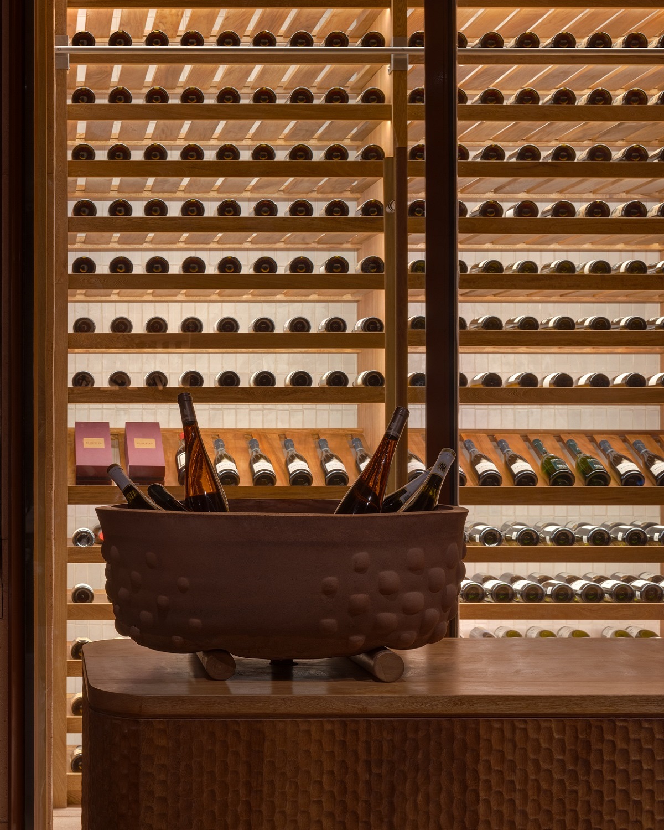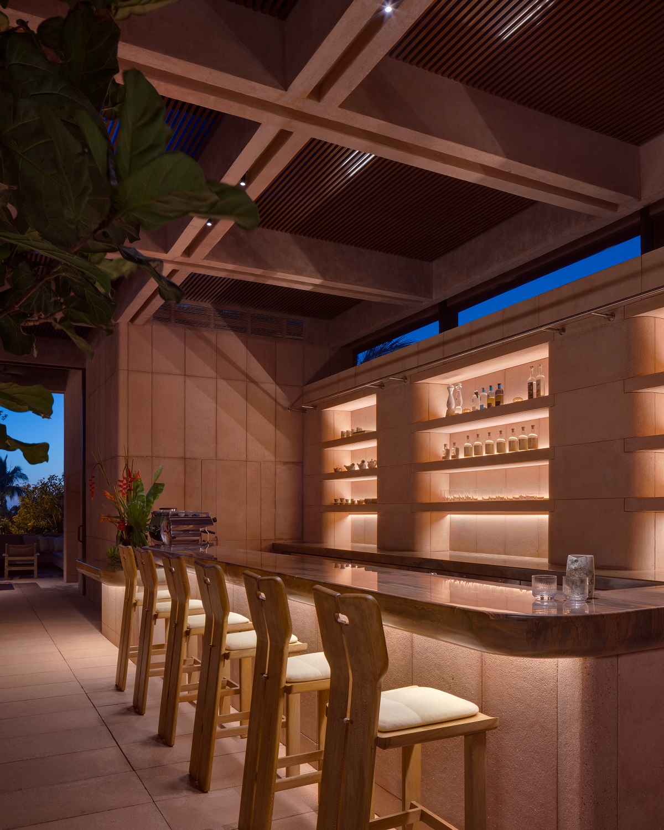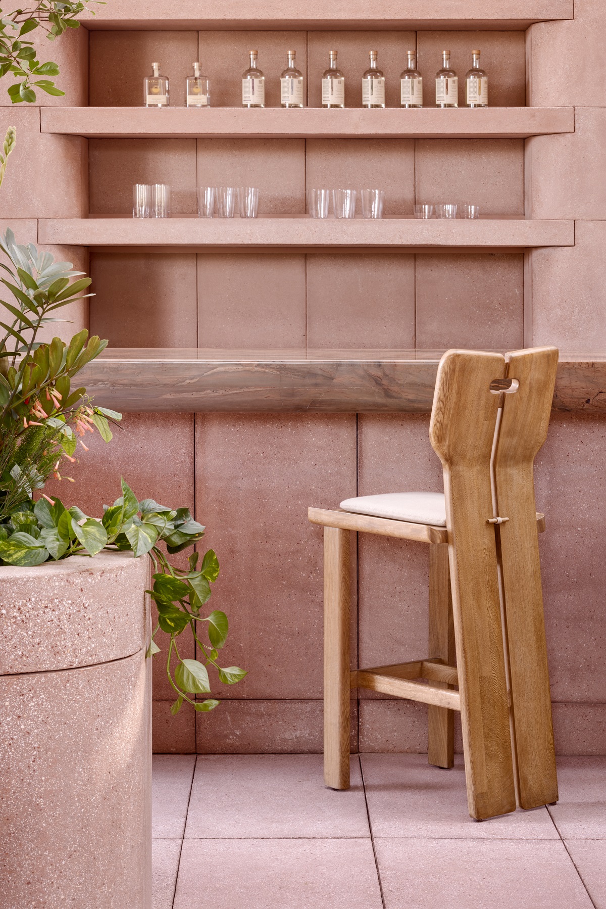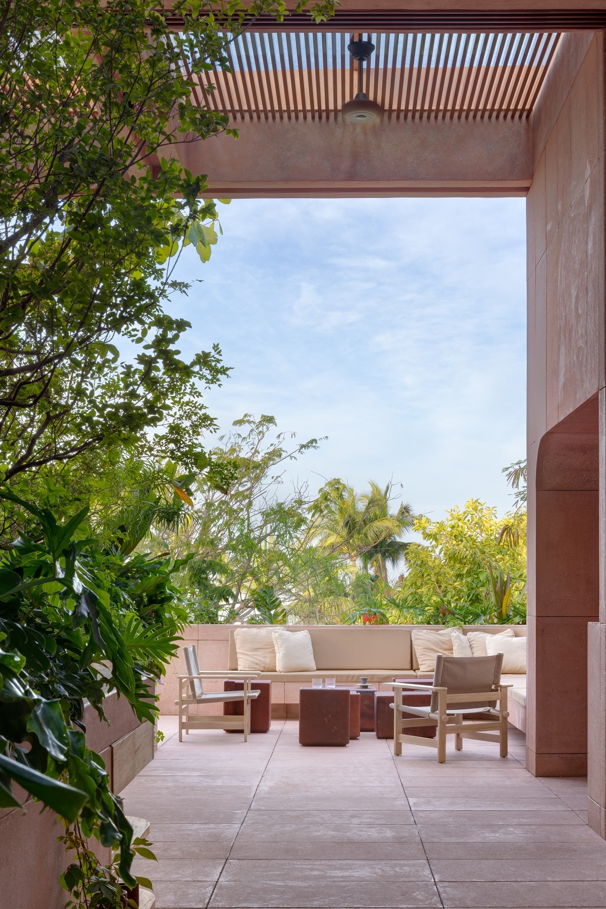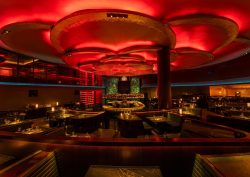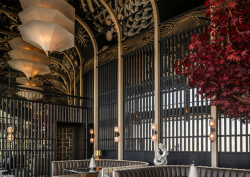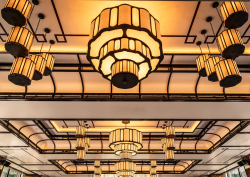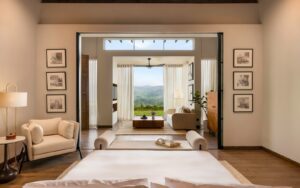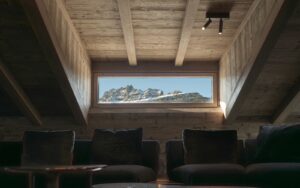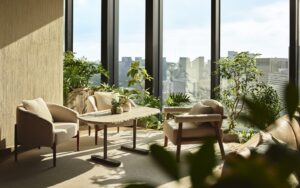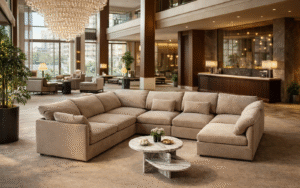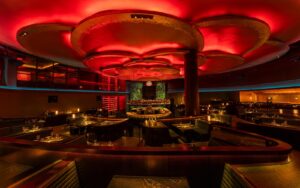Located on Mexico’s Pacific coast, Rubra is a restaurant designed by Ana Paula de Alba and Ignacio Urquiza for chef Daniela Soto-Innes. We take a sneak peak inside, and find out a bit more about the details behind the design…

Rubra is located at W Punta de Mita, sitting at one end of Banderas Bay. Lush vegetation flanks the access route. Guests can arrive on foot, by bicycle, or in a golf cart, along a path that disconnects them from the urban context and leads to a blind façade, designed to invite curiosity about what lies beyond.
A low tunnel emerges in the main terrace, a large space with views of the Sierra Madre Occidental and the ocean horizon across the bay. The space is made up of volumes of different heights, shapes, and dimensions, elements that define the structure and contain the program: an open kitchen, wine cellar, and bars. The surrounding nature has been integrated into the restaurant design with flowerbeds also providing benches and the main seating area for visitors.

Image Credit: Rafael Gamo / IUA Ignacio Urquiza Arquitectos + apda Ana Paula de Alba
These volumes structure the complex and the layout is both strategic and precise, creating a spatial composition and directing views onto the natural surroundings, keeping the built environment out of sight and giving a sense of seclusion. This layout also produces openings for breezes to cool the space through cross ventilation. Depending on the weather, a sliding glass façade can enclose the main dining room to create a climate-controlled interior space protected from the elements while maintaining an outdoors feel.
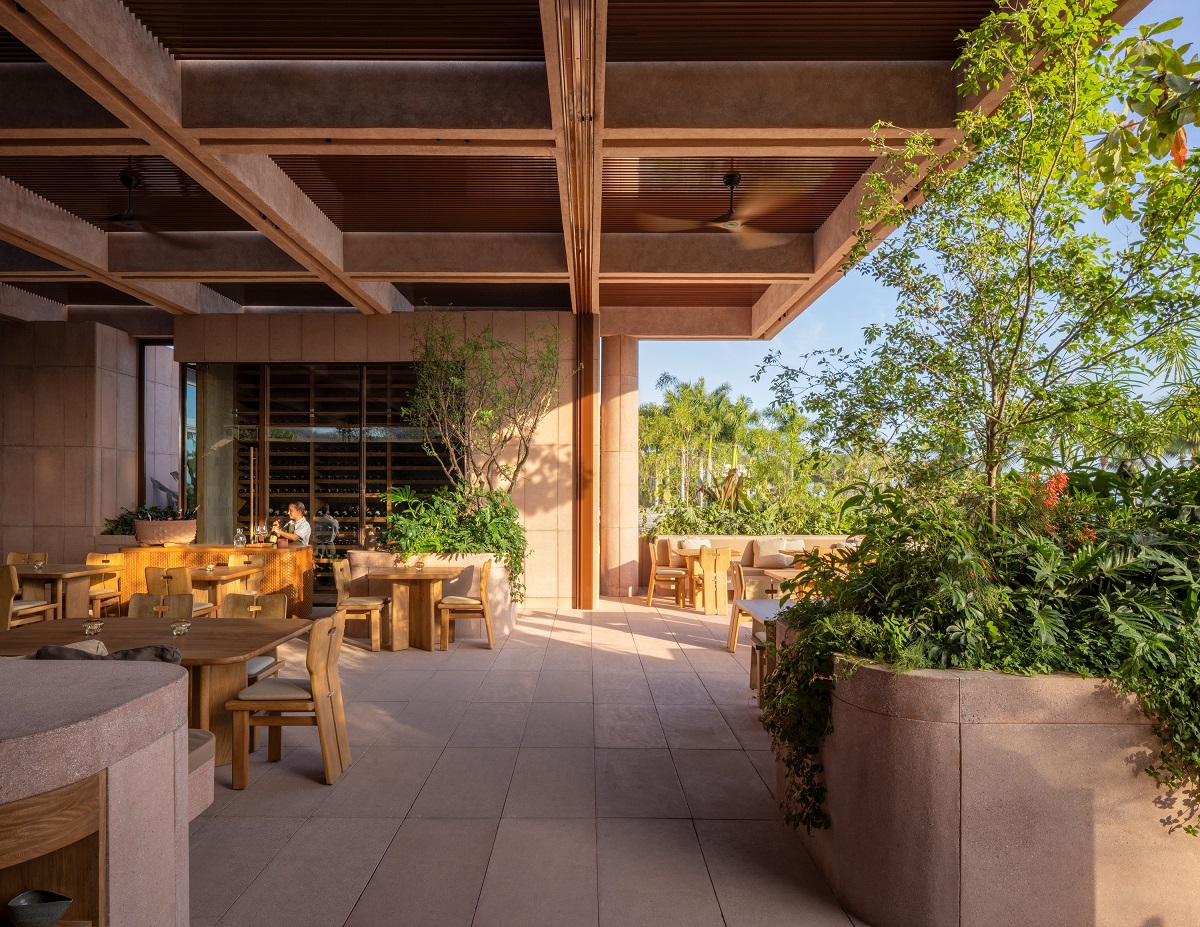
Image Credit: Rafael Gamo / IUA Ignacio Urquiza Arquitectos + apda Ana Paula de Alba
A large roof spans a column-free, 10 x 15-meter space, structured by a pergola grid that frames wooden lattices, allowing continuous light to enter during the day. Volumes such as the wine cellar, bar, and open kitchen act as structural elements supporting this roof, giving the perfect amount of shade in the roofed exterior.
Rubra is made of a single material, and Pablo Kobayashi helped create this monolithic monochrome stained and textured concrete structure in clear allusion to sand. Its rigid and precise modulation is softened by the rounded corners of the volumes, evoking the classic Mexican architecture of the Pacific coast. A balance between the colour palette of the wooden furniture and the lush green of the vegetation is designed to complement and clad the sand-hued structure.

Image Credit: Rafael Gamo / IUA Ignacio Urquiza Arquitectos + apda Ana Paula de Alba
The interior landscaping by Thalia Davidoff incorporates endemic plant species, as if some of the Nayarit jungle had been brought to each flowerbed and green space, blurring the boundaries between interior and exterior, and between the natural and the built environment. This creates the sensation of complete immersion in this coast’s emblematic shoreline: on the beach, between ocean and jungle.
All of the accessories were bespoke creations for this project. The furniture — chairs, benches, tables, table and service accessories, storage furniture, coat stands — was co-designed by Ana Paula and the studio. The tableware, pans, sculptures, and other utensils were specially made by a talented group of guest designers, such as Claire Lippman (CHerie), Nouvel Glass, Mauviel and Carlos Matos.
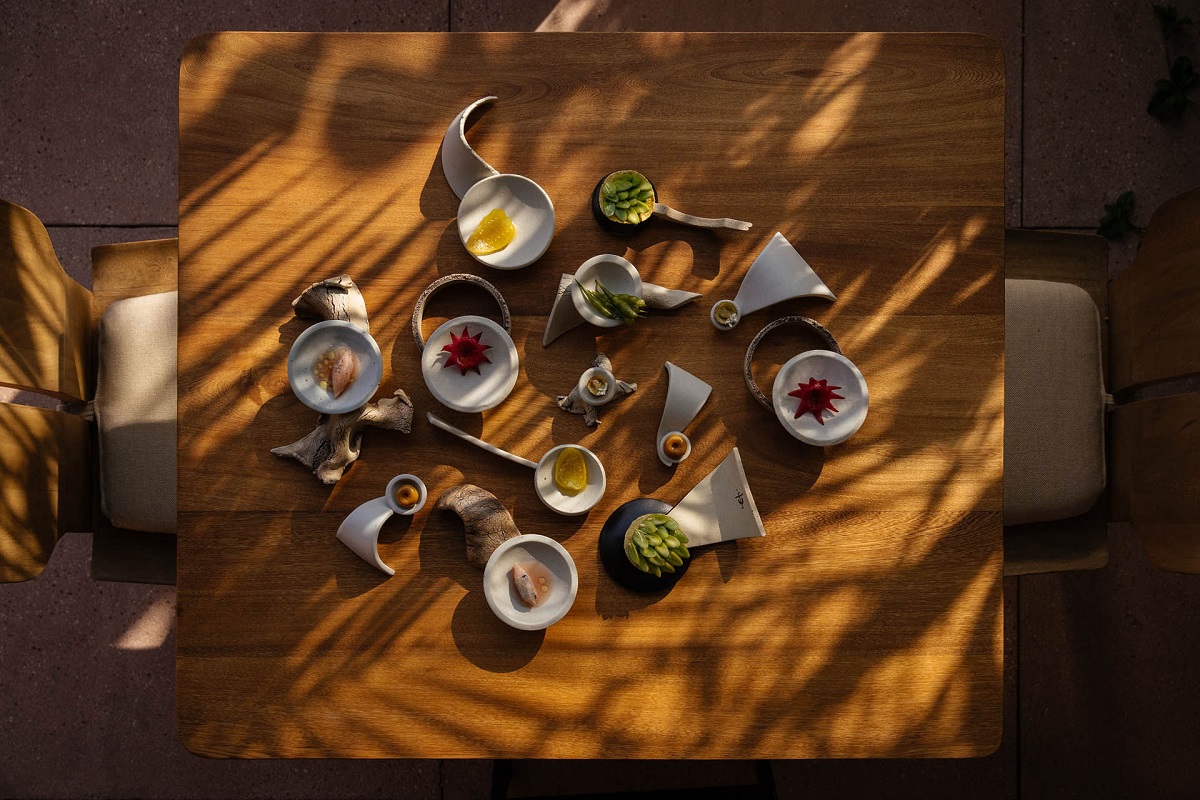
Image credit: Rubra
Guests will enjoy a unique culinary experience with the signature touch of Daniela and her team, from the layout to the very last detail. Plantlife, the sea, and privacy all come together in the cool, soft light reminiscent of the shade of palm-thatched enramadas.
Rubra is a discreet intervention. The repeated use of a single material creates a peaceful architecture that eliminates distractions, for a unique, simple and perfectly balanced gastronomic experience.
Main image Credit: Rafael Gamo / IUA Ignacio Urquiza Arquitectos + apda Ana Paula de Alba






