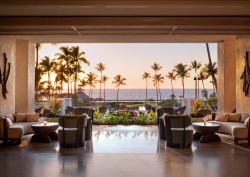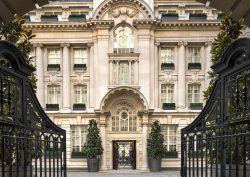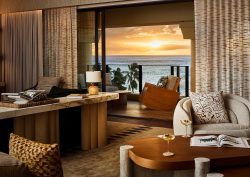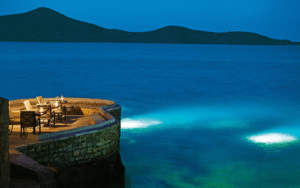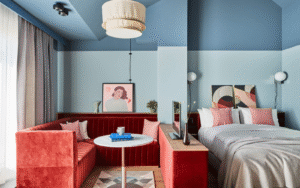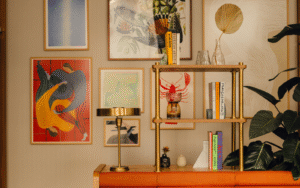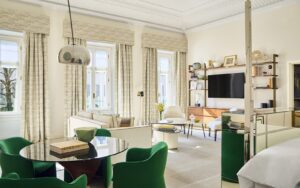Rosewood Hotels & Resorts has unveiled an extensive redesign in its hotel in Kona, on the ‘big island’, imagined by Greg Warner of Walker Warner Architects, and San Francisco-based interior design firm, NICOLEHOLLIS…
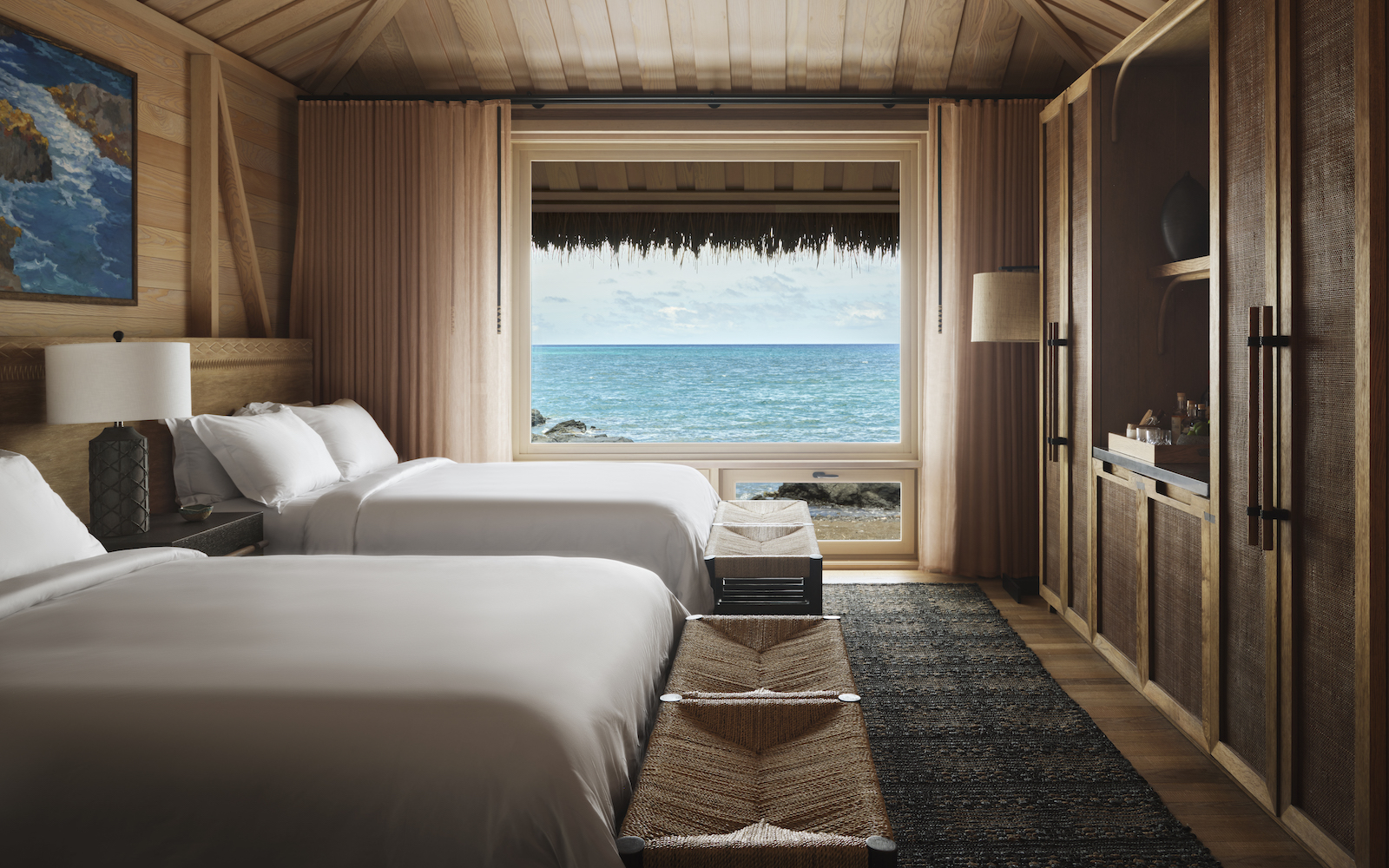
Nestled on the sacred and spiritual lands of Kaʻūpūlehu on The Big Island of Hawaii, Kona Village, A Rosewood Resort rises from the remnants of a beloved hideaway after over a decade of stillness.
Carefully conceived to emanate a feeling of organic, approachable luxury, the resort’s long-awaited new chapter draws inspiration from the unique nuances of the destination as well as the original property, which captured the hearts of travellers from all over the world.
What lies here now is an inviting sanctuary that fully immerses guests in island experience while also demonstrating a forward-thinking and sustainable design approach. Through a seven-year development process led by Hawaii-raised architect, Greg Warner of Walker Warner Architects, and San Francisco-based interior design firm, NICOLEHOLLIS, the duo brought together the collective insights of local expert artists, craftsmen, environmentalists, engineers, cultural experts and community leaders to shine a light on the profound beauty that can be found in balancing the past, present and future.
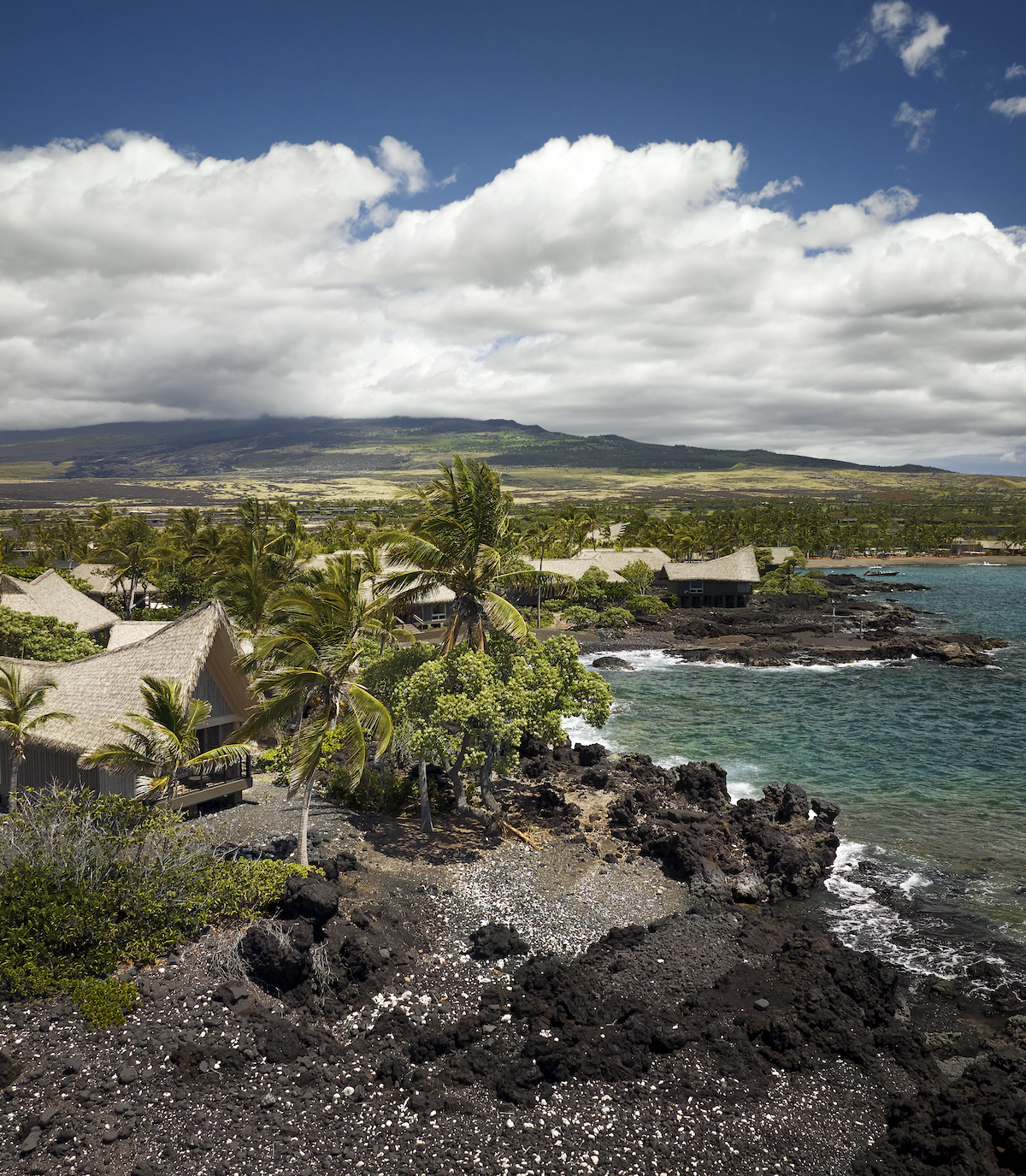
Image credit: Rosewood Hotels & Resorts
The revisioning of Kona Village, A Rosewood Resort was guided by Rosewood’s partner Kennedy Wilson, the innovative global real estate investment company renowned for its commitment to responsible and sustainable development on Hawaii, with a core mission to be as minimally disruptive to the land as possible.
Working to the site’s special energy the site and its existing archaeological landmarks, Warner set out to respectfully restore the relaxed Pacific Island style that epitomised the original property while elevating it with modern touches and sustainable elements. To this end, several of the key buildings on property were designed according to LEED Gold Certification standards, and the resort is also pursuing TRUE and SITES certifications. If achieved, Kona Village will be the first resort in the world with all three distinctions.
Kennedy Wilson employed the services of Re-Use Hawaii, a non-profit organisation, to manage the demolition of Kona Village’s previously existing structures. Working closely with the team at Walker Warner the entire demolition was done thoughtfully with more than 80 per cent of materials salvaged repurposed and brought back to the island as affordable building materials.
The current architecture includes nods to the past, with thoughtful changes made to certain previous elements that were no longer aligned with the latest sustainability standards. Returning guests will recognise the property’s iconic silhouette and single hale layout – which stands in stark contrast to the other resorts on the island.
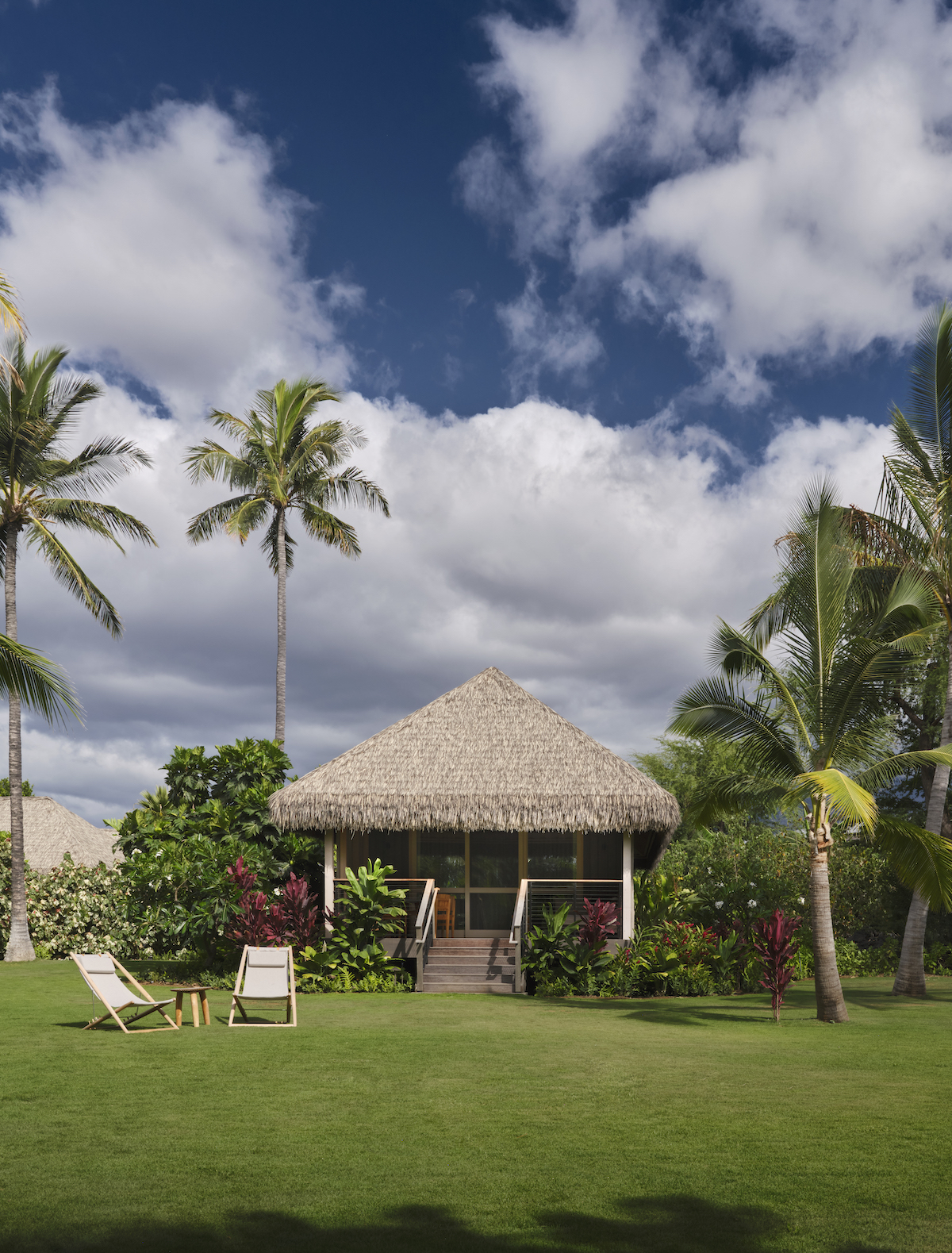
Image credit: Rosewood Hotels & Resorts
Walker Warner organised the guest hale, which are traditional Hawaiian housing structures much like refined beach bungalows, to stretch across small village-like crescents scattered around the perimeter the resort. In the middle, set against the glistening waters of Kahuwai Bay, sit the dining, wellness, and recreational facilities. This physical footprint of the accommodations and amenity spaces pays homage to the former days of Kona Village and re-establishes the convivial, summer camp-like environment that it was known for back then.
Discreetly tucked along the island’s tree line, Walker Warner’s architectural scheme was carefully conceptualised to both highlight and harmonise with the diverse geography and biology of The Big Island. The buildings were positioned with the trade winds in mind, underscoring one of the ultimate luxuries of oceanfront living. They were also built and outfitted using natural and responsibly sourced materials that would not deplete the island’s resources.
Of note, the thatched roofing around the resort is made of recycled materials, rather than the native leaves that islanders used to rely on for this feature. Additional choices of Walker Warner’s that reinforce the organic, natural feeling of the place include exterior siding inspired by the colours found in coconut tree trunks and exposed wood framing. The result of all these efforts and more is a look and feel that is both striking and low impact.
Meanwhile, Don Vita, President of VITA Planning & Landscape Architecture developed Kona Village’s stunning landscape design that is very much at the forefront of the property experience. Vita worked closely with Walker Warner to create gorgeous grounds that pull inspiration from the rawness of their surroundings, placing an emphasis on the stark, primal beauty of the stretch of shoreline Kona Village calls home, as well as the cultural imprint the native flora and fauna have had on those who have settled here for centuries.
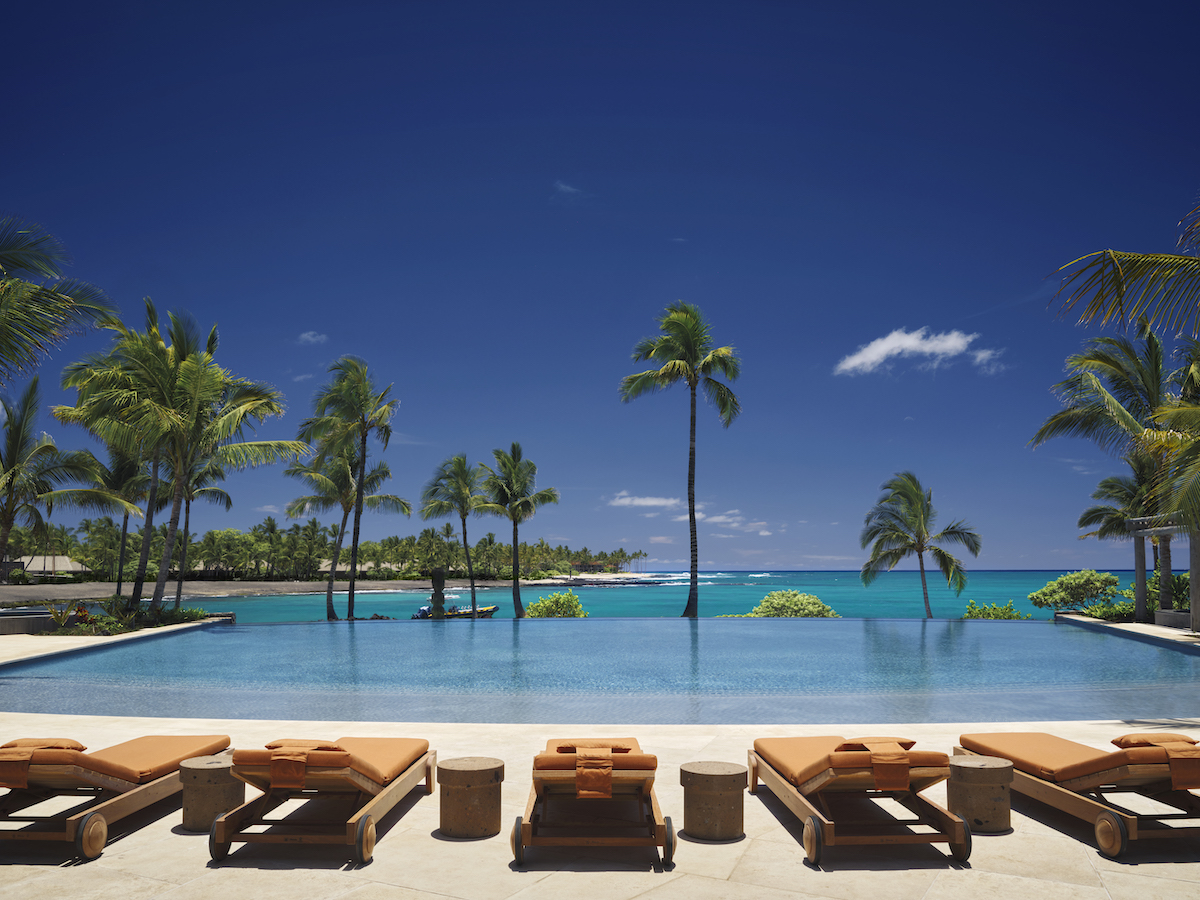
Image credit: Rosewood Hotels & Resorts
A detailed design narrative
Working to complement the exterior architecture, the interiors of Kona Village, A Rosewood Resort exemplify simplistic yet special design. Helmed by award-winning designer Nicole Hollis of NICOLEHOLLIS, the resort’s distinctive interior aesthetic is both rustic and relaxed, locally relevant andluxurious. A long-time visitor of The Big Island having spent time at Kona Village prior to its closure, Hollis was committed to retaining the identity of the original property while cementing it firmly into the 21st century.
Coupled with inspirations drawn from the concepts of ‘ohana and cultural heritage, her work set out to tell the rich and layered story of this land called Kaʻūpūlehu. To accomplish this mission Hollis relied on a range of strategic elements including custom furnishings, made from natural materials and precisely placed to prompt social interactions, as the legacy resort was known for. Additional design details that support her vision include site-specific colour schemes and specially commissioned art pieces from native and resident Hawaiians.
Across the 150 guest hale, which span from one to four bedrooms, Hollis has created striking indoor-outdoor retreats that serve as an extension of the natural beauty found beyond their walls. One of three distinctive schemes envelop each, dependent on where it sits on the site. In the agrarian South Village, hale are bathed in blues and yellows reflective of the nearby ocean waters and sandy shores. In the North Village, black and red tones have been implemented to pay homage to the surrounding lava fields and Mauna Kea volcano in the distance.
Finally, hale by the lagoons are distinguished by darker wood tones and a palette of deep greens and teal blues, drawing from the striking colours of the natural brackish water and the plants and fish that call them home. No matter what scheme they adhere to, all rooms are appointed to ensure the eye is drawn directly to the exterior views, on display through a soaring window wall. Most accommodations feature a private lanai, remarkably large in size to encourage guests to enjoy as much time as possible in the open air.
For the custom fixtures, furnishings, and décor found throughout the hale, Hollis focused on materials that are both inviting and enduring, such as scraped wood floors and Douglas Fir walls and ceilings.
Statement pieces commissioned by NICOLEHOLLIS and handmade by expert craftsmen include beds inspired by the shape of a boat, evocative of Kaʻūpūlehu’s origins as a fishing village. Upholstery textiles, rugs and accessories portray traditional Hawaiian artforms and motifs to further facilitate understanding of the local land and culture. For example, decorative pieces inspired by Hawaiian tools used for fishing, carving and knot tying have been thoughtfully placed along the walls and surfaces.
The bathrooms, meanwhile, boast custom sinks and soaking tubs formed in concrete, reflective of the lava flows around the resort. Together all these touchpoints create a rich sampling of textures and immerse guests in an authentic Hawaiian design experience.
Throughout the reimagined layout, returning guests will encounter landmarks of the legacy property—reinforcing a commitment to commemorate what came before, while creating a new and elevated experience. The arrival experience itself was carefully crafted to evoke a feeling of being welcomed home, with a reception area set up as an informal living room on a lanai overlooking Kahuwai Bay.
Perhaps the most impressive of the original architectural elements are five inimitable guest hale. Located mere feet from the ocean cliffs, these accommodations exist on their original foundations—providing sweeping views of the Bay and direct access to the shore that few other accommodations offer today.
The restaurants and bars will also conjure a familiar feeling. Constructed from Johnno Jackson’s shipwrecked schooner, The New Moon, Shipwreck Bar has been lovingly restored to its original glory just feet from the shoreline. Talk Story Bar also returns, situated in its original location on the sandy beach and maintaining its upbeat and amicable aura.
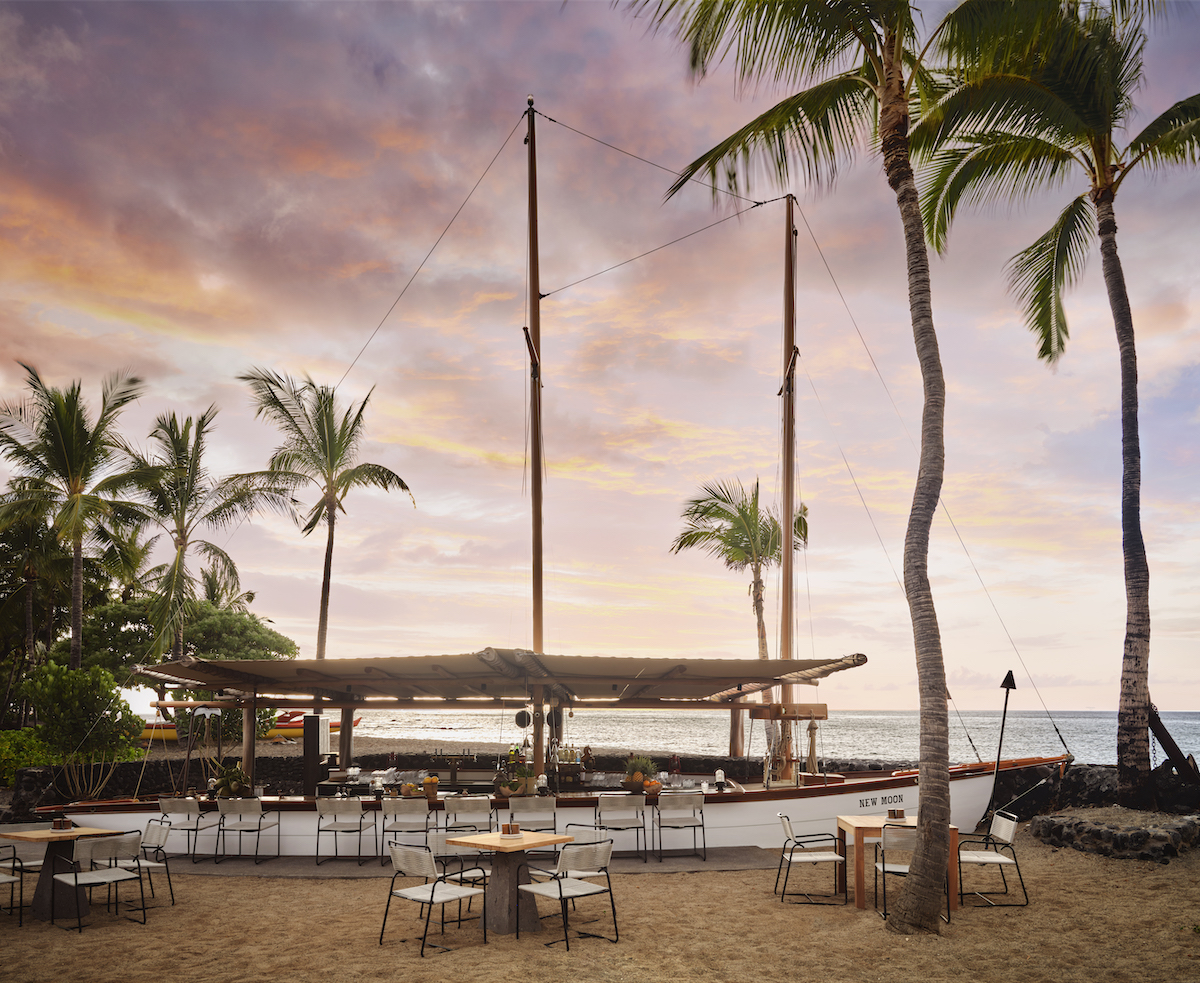
Image credit: Rosewood Hotels & Resorts
Moana, the property’s signature restaurant which was a key fixture of the old Kona Village, also remerges, though it has been slightly set back from its original location. Its iconic thatch roof mirrors the design of the former Moana’s, and the interior design showcases a modern approach to the kind of communal dining that was quintessential to the concept in years past.
A new wellness experience
Built into the black lava flow and facing the island’s mountains with views toward the Hualālai volcano, Asaya® Spa at Kona Village celebrates the healing and restorative powers of the earth on which it sits. Designed to channel the land’s mana – a sacred Hawaiian term for the special energy of ability and strength – Asaya provides an optimal environment for wellness seekers to embark on a journey of self-discovery. Guests are welcomed into a calming reception area that showcases the same natural materials of wood and stone that are found elsewhere around the resort.
The power of art
Beyond preserving the treasures that remained, the team at NICOLEHOLLIS worked closely with King Kamehameha School’s Cultural Committee to bring new items into the space that would further educate guests on the land’s legacy, curating a diverse collection of art and furnishings thoughtfully created by Hawaiian artisans. These unique commissions convey the storied history of Kona Village and the sacred site it lives on, while introducing a new generation of Hawaiian artists and craftspeople to a wider audience.
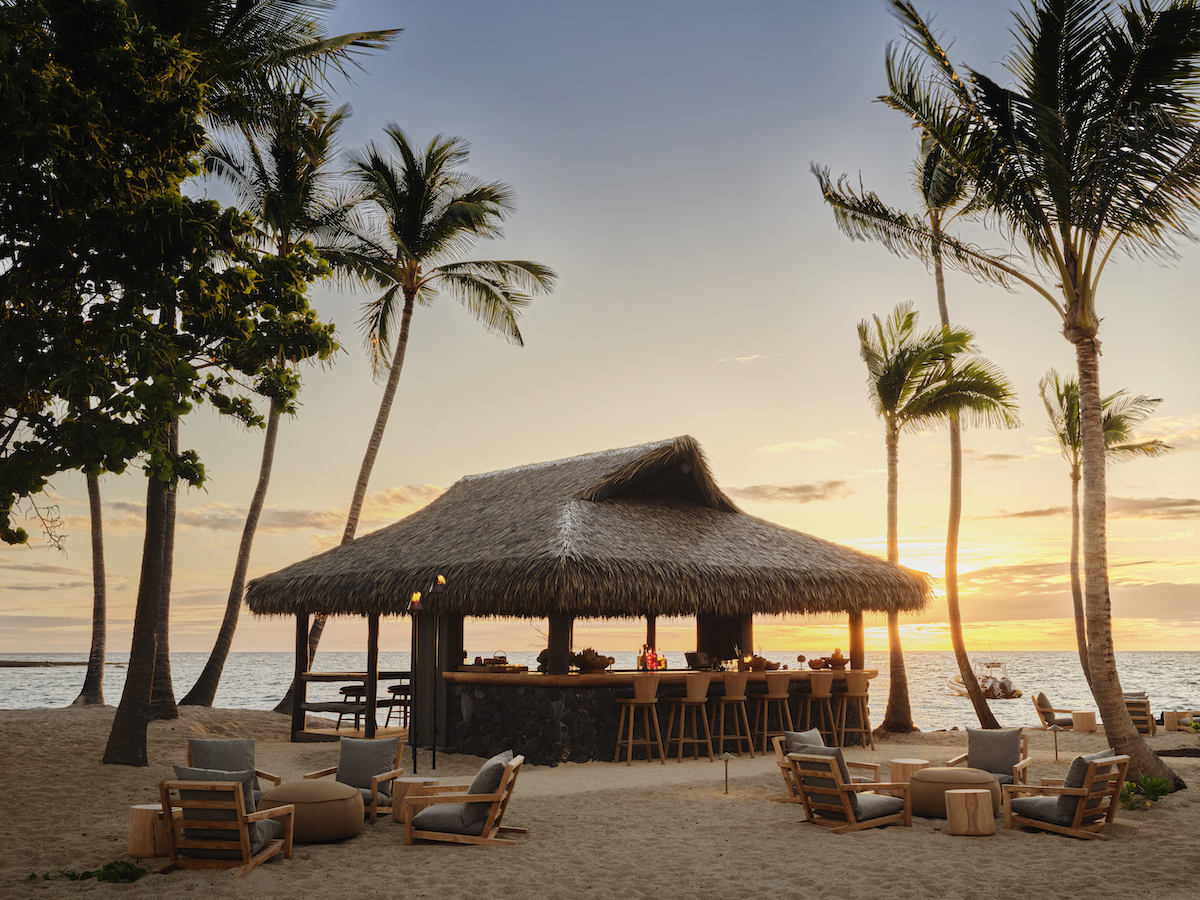
Image credit: Rosewood Hotels & Resorts
In the welcome lanai, for example, a ceramic installation by Christopher Edwards portrays the constellation of Makali’i rising over Hualālai, while in the surrounding garden an abstract terrazzo sculpture of a Piko – or a human navel – by Randall Shiroma symbolises where life begins. Suspended from the vaulted ceiling of Moana, an installation by Kaili Chun is inspired by the crab claw shaped pe’a (sails) of the great voyaging canoe. This motif is emblematic of both the old and new Kona Village and can be seen all around. Nearby, above the display kitchen, five-metre-long painting by Lynn Capell illustrates the days of Kahuwai Bay before Kona Village, and sculptural ceramic sconces by Suzanne Wang, etched using shells from the property’s seashore, line the dining area.
The ever-present connection to the Bay and ocean is further conveyed through traditional lashing patterns in the building’s columns, reminiscent of those found in canoes and fishing nets. The centerpiece of Moana, a vast live edge table made from a Hilo-grown mahogany tree, was designed by Kamuela Hardwoods in Waimea. It is surrounded by oversized monkey pod tables that cater to the rest of the restaurant as well as the two private dining rooms, which are lined with prominently printed historical images.
Situated within the lava flow along the walk from Asaya Spa’s reception area to the treatment rooms, a multi-piece structure by John Koga brings the concept of flowing water back to the arid expanse of lava. Each hale is adorned with a curated selection of pieces from additional Hawaiian artists, including Nancy Vilhauer, Pegge Hopper, Terry Field, Linda Spadaro, Roen Hufford, Jamie Makasobe, Jordan Souza, and Abigail Romanchak.
> Since you’re here, why not read about another unconventional hotel in Hawaii?
Main image credit: Rosewood Hotels & Resorts





