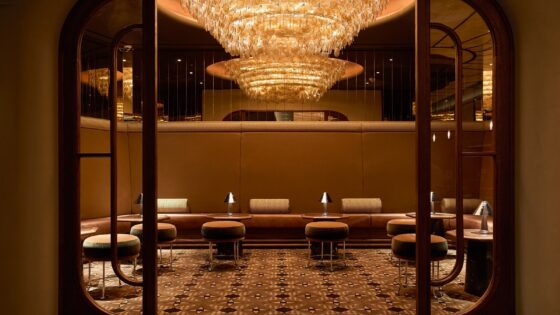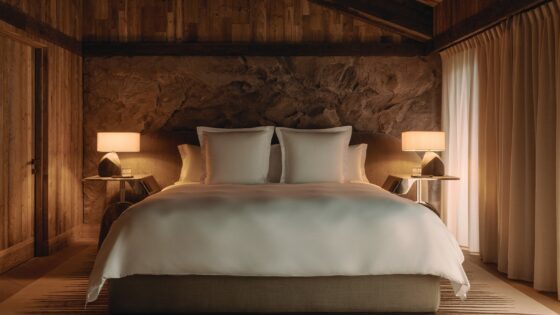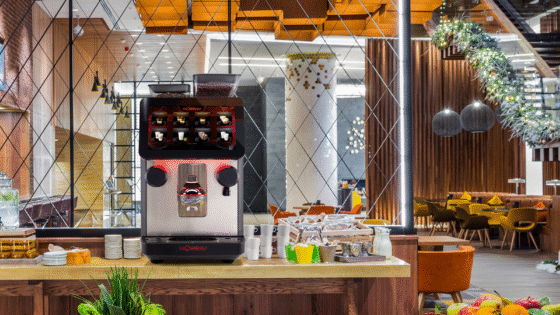With its evolution of the hotel check-in, and grounded in a deep sense of place, Woods Bagot has designed a new, luxe prototype with Brisbane’s latest luxury hotel…
At the newly opened The Westin Brisbane guests are welcomed in the luxe lobby on the ground floor, which flows into the hotel’s street side jazz bar.
Woods Bagot principal and hotel sector leader (Australia) Bronwyn McColl explained that the ground floor hospitality is deliberately designed to merge with the street, encouraging local use, and to feel more like a part of the public realm than a traditional hotel.
“With hotel guests co-mingling across the entire ground level with neighbourhood locals and residents from the apartments above [1], Westin is rewriting the hyper-local approach to hotel operation,” said McColl.
Making the most of Brisbane’s sub-tropical climate, the port cochere has been moved to the side to allow the food and beverage venues to take centre stage and spill out directly onto the street for outdoor dining all year round.
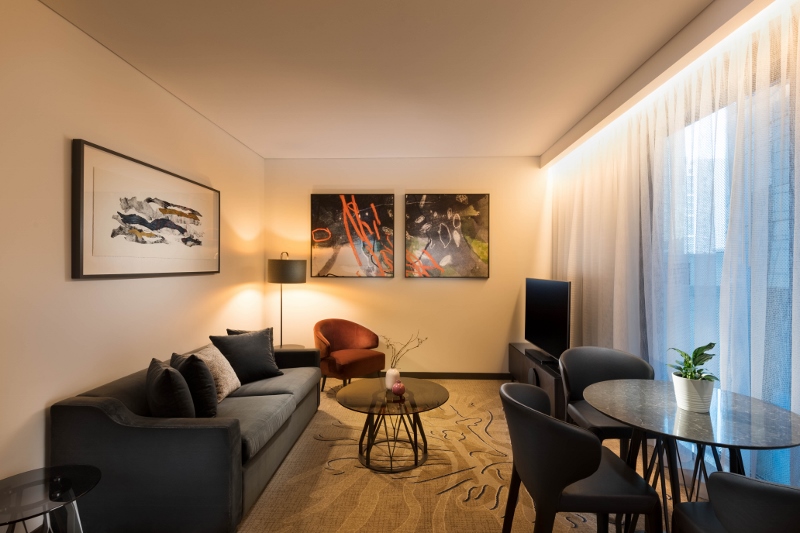
Cascading landscape protects the edge, enlivens the street frontage and screens diners and guests from the bustle of Mary Street. From the street to the interior and through to the hotel lobby, the transition from café/ bar through to check-in is seamless.
“Guests will feel the authenticity of a truly local experience. They are having coffee, a drink or dining in the same place as the locals, creating opportunity for chance encounters and incidental conversations, which can spark business opportunities and friendships,” McColl said.
Nestled in the heart of the city, The Westin Brisbane offers a unique, urban retreat for leisure and business travellers who put their health and wellness first. The resort facilities are designed for guests to live Westin’s wellness mantra, ensuring they leave feeling restored and better than when they arrived.
“Any time spent in the gym will uplift you. Bathed in Brisbane’s beautiful sunshine there are views to the pool, the lush landscape and to the terrace spaces designed for yoga, stretching and personal training sessions,” said McColl.
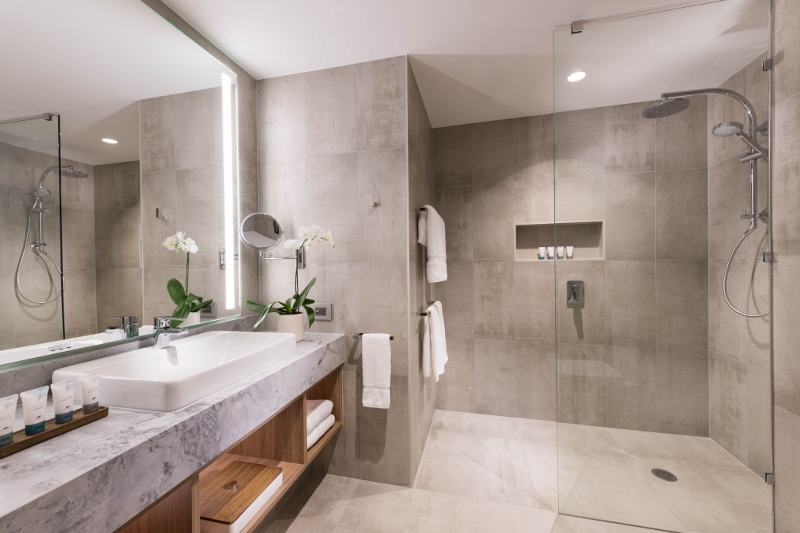
The day spa is a place of sanctuary, for indulgence, escape and rejuvenation. Hand crafted elements speak of luxury, with a materials palette of natural and textured materials. Curved timber walls and polished plaster are draped with fabric which cocoons guests as it draws them through the space. The design is sophisticated, evoking a sense of refuge and ritual.
The opening of The Westin Brisbane, marks the brand’s debut in Queensland, Australia. . It also marks the unveiling of Australia’s first Heavenly Spa by Westin™, WestinWORKOUT® Fitness Studio and large resort style swimming pool overlooking the city skyline.
“It’s a great feeling to bring the Westin brand and its empowering commitment to health and wellness to Brisbane – a city which is equally passionate about healthy living,” said Brad Mercer, general manager of The Westin Brisbane. “We will lead the wellness revolution in Brisbane, bringing new stylish accommodation and a range of well-being experiences and amenities to the city.”
Designed to capture the laid-back sophistication of the city, the hotel offers 299 guest rooms and suites with floor to ceiling windows, bathing the rooms in natural light.
“Working across both the architecture and interior design has enormous value for the integrated design quality and overall sustainability. With elements like sun shading, orientation of the building and facades, ventilation, balconies and overhangs, we could be quite deliberate in the decisions to optimise the passive sustainability,” said McColl. “Being a new building gave us scope early in the design process to marry sustainability with the values of health and wellness.”
References available upon request

