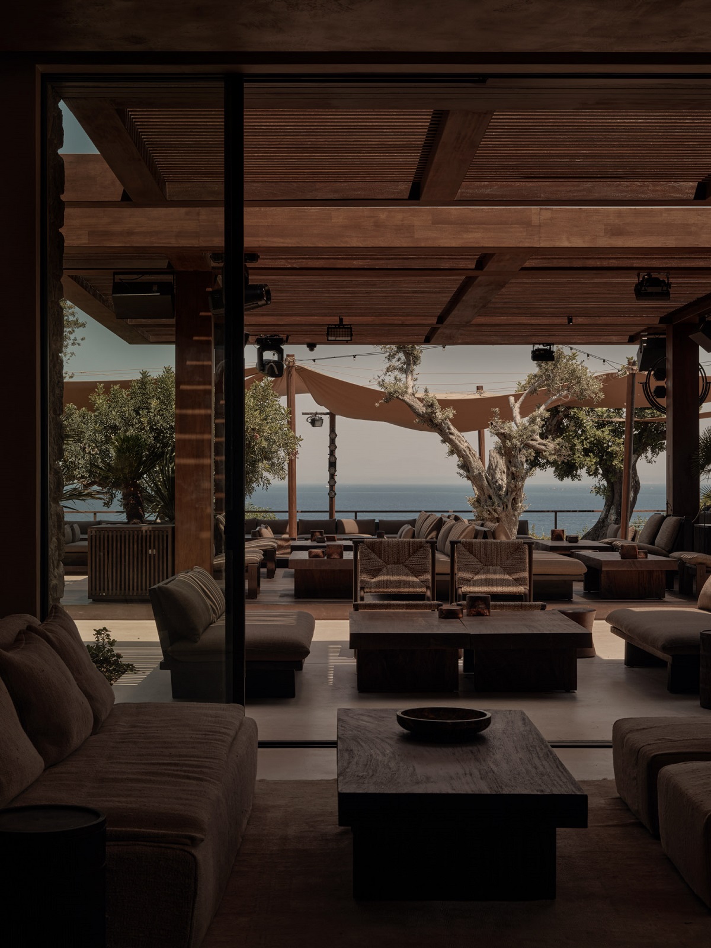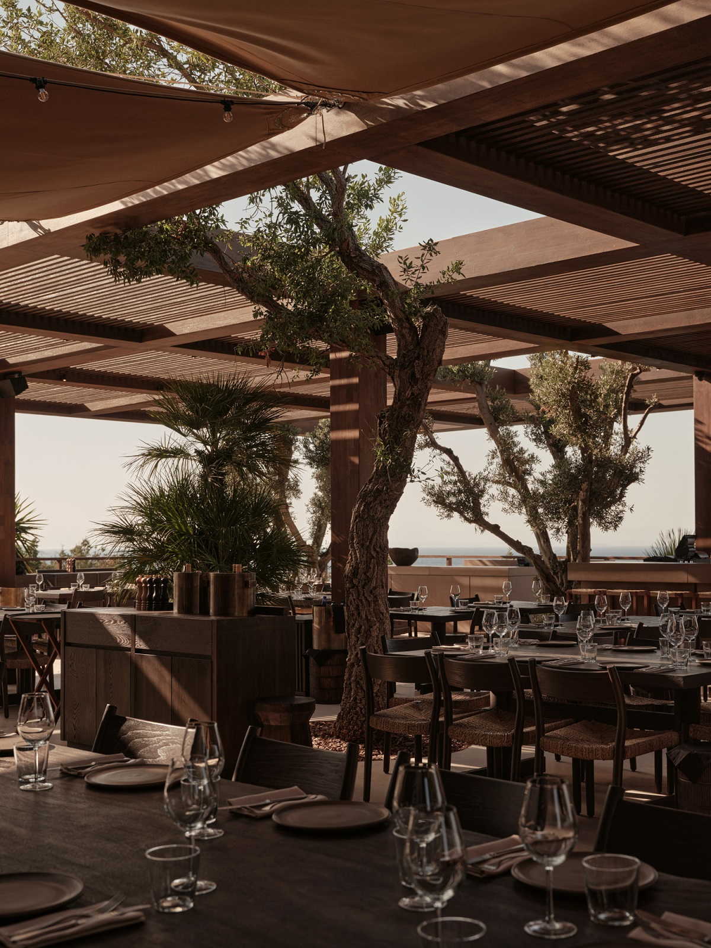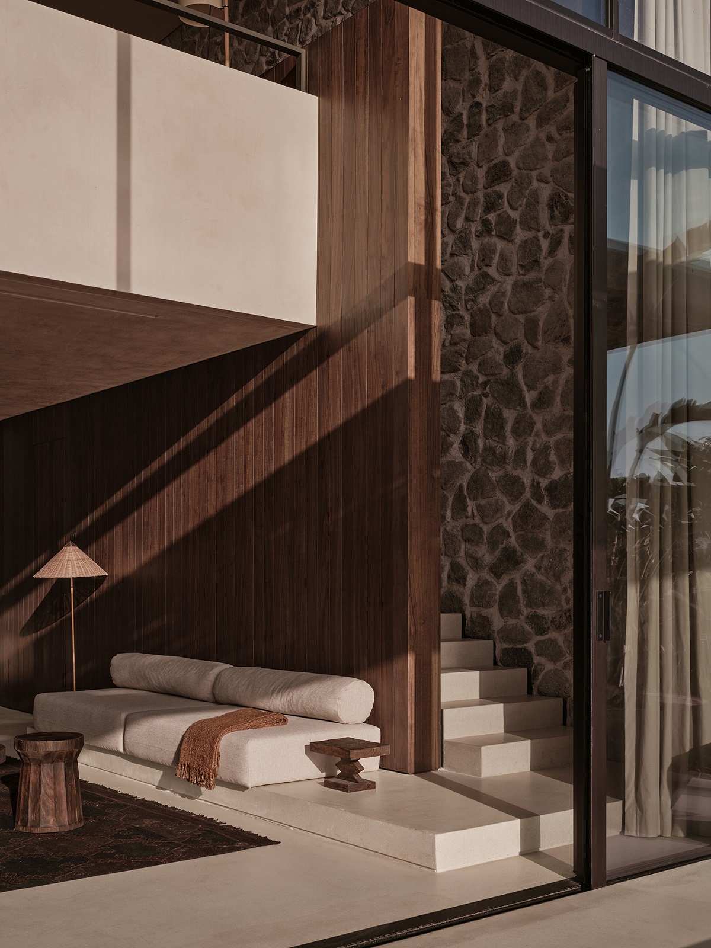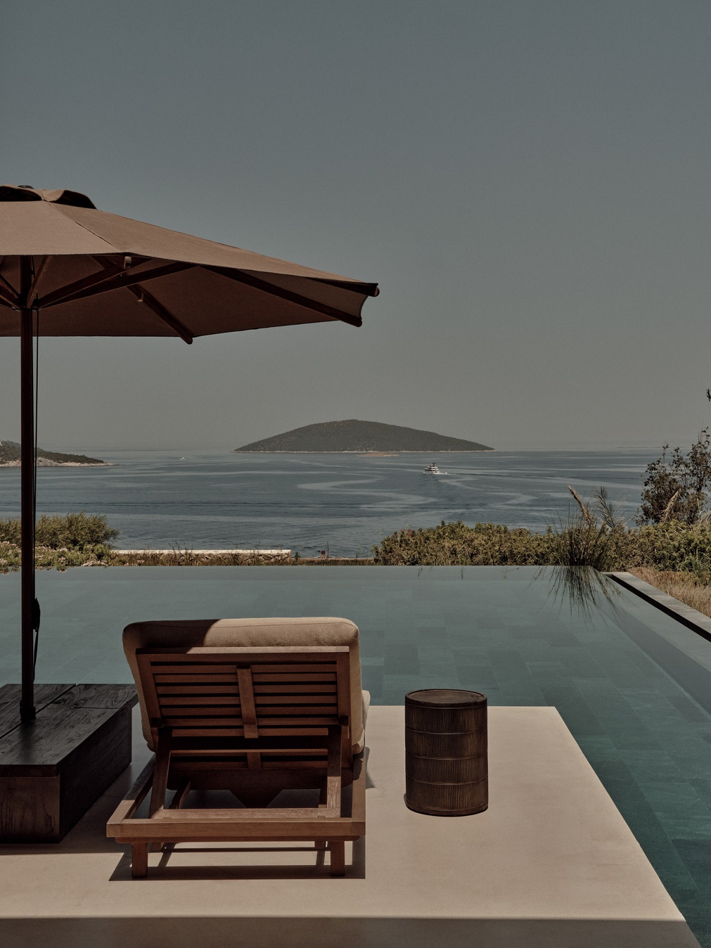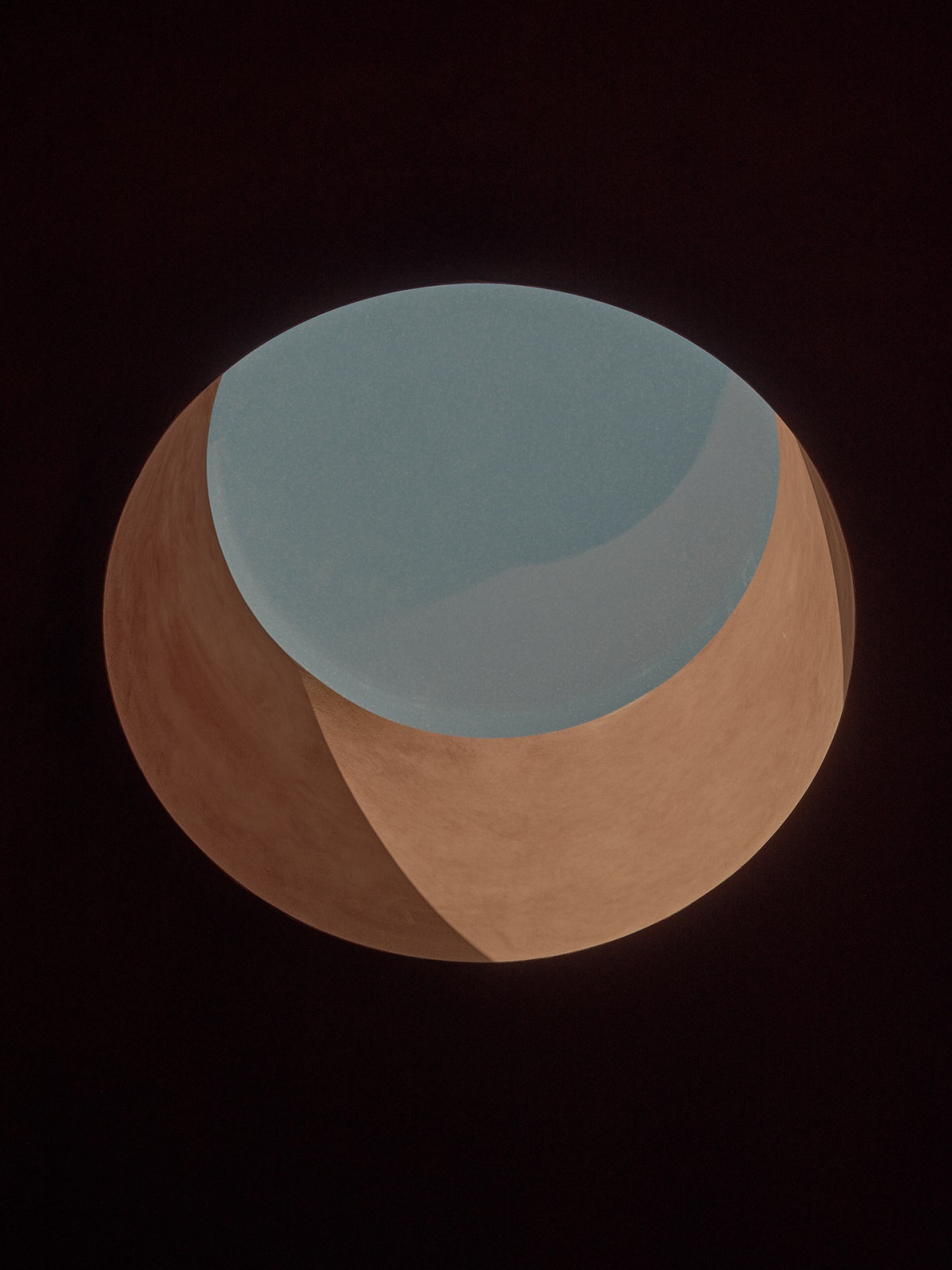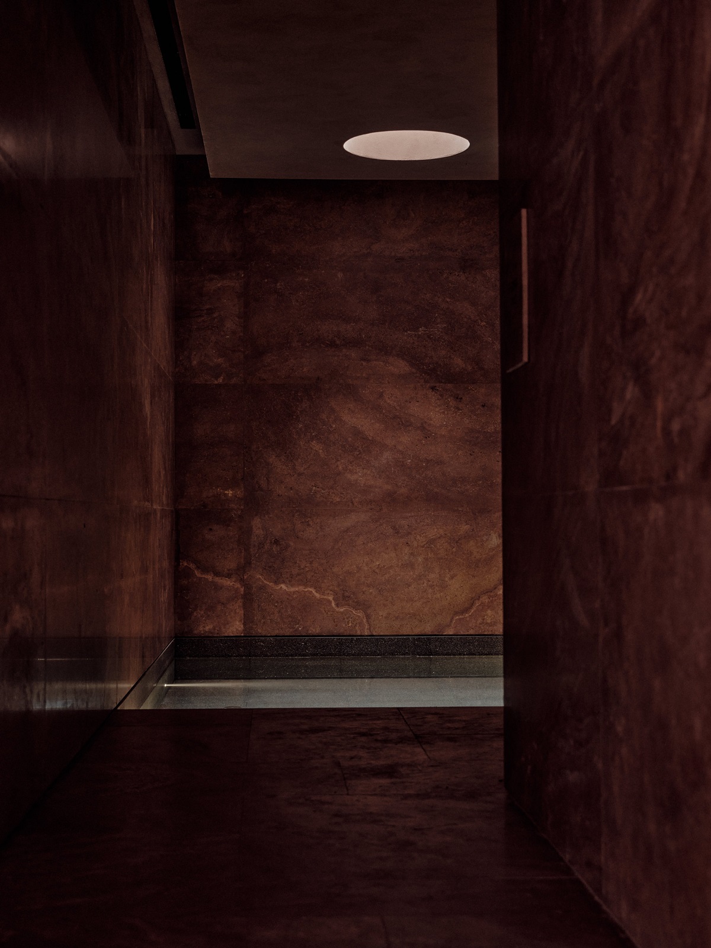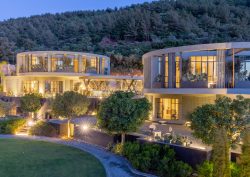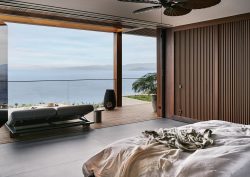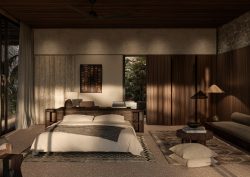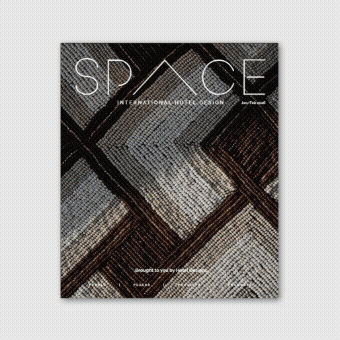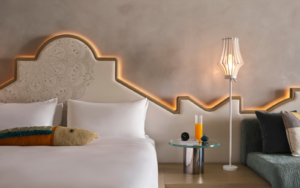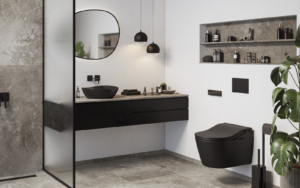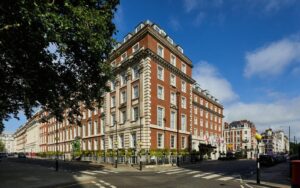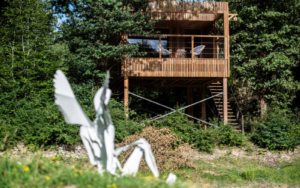Scorpios Bodrum, situated on Turkey’s southwest coast, serves as a gathering place inspired by the concept of the ancient Greek agora. We spoke to StudioMacBride to dig a little deeper into the design…
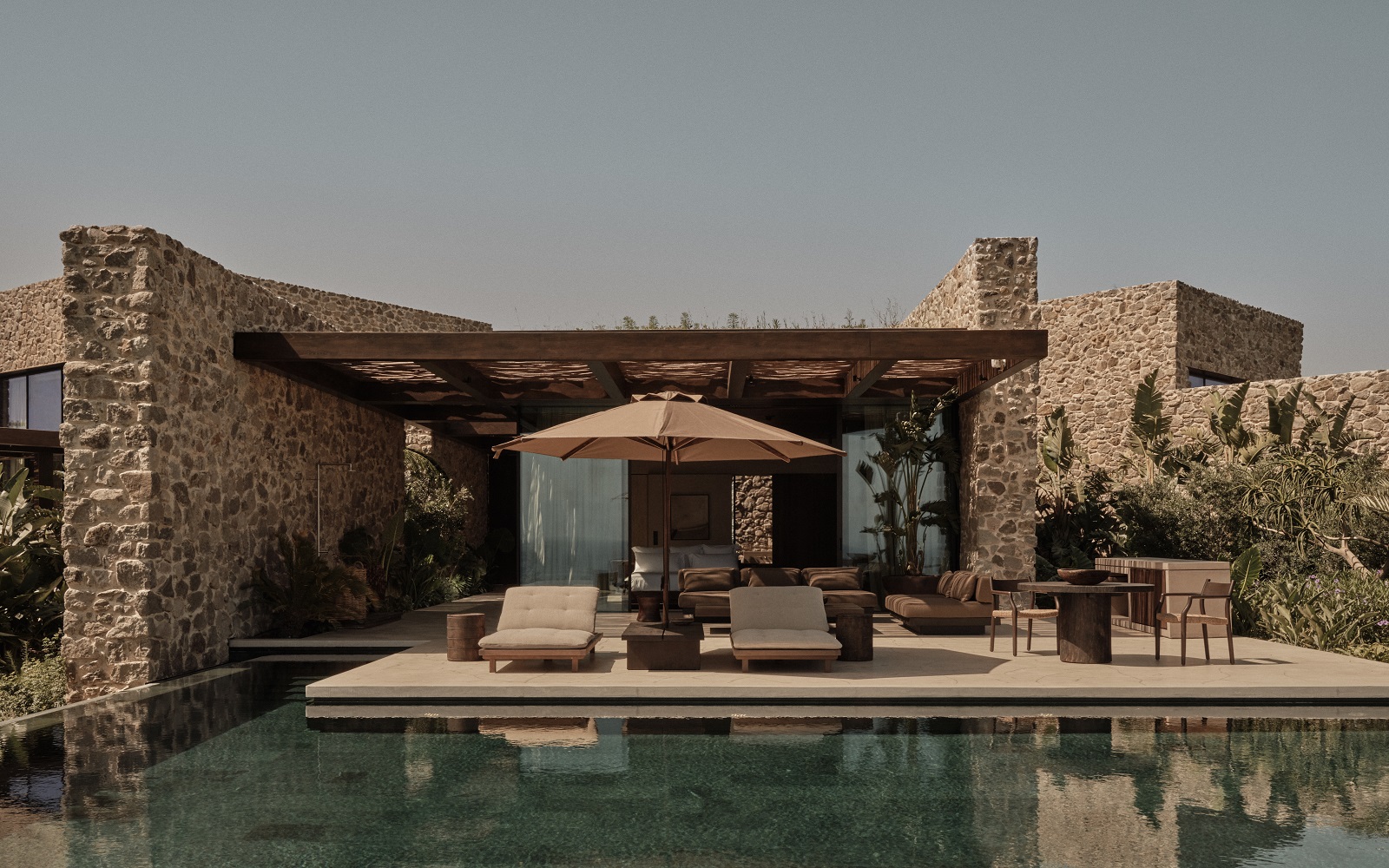
Launched in June 2024, Scorpios Bodrum is the group’s first 24-hour experience, complete with 12 luxurious bungalows, and signifies the brand’s evolution from a day club to something more substantial. Perched atop the peninsula are the 12 villas radiating from a communal courtyard, each boasting views over the Aegean. Below, the club features a clubhouse, restaurant with outdoor dining, beach house, and a ‘contemporary temple’ for art, music and alternative healing rituals.
Istanbul’s Geomim is the lead architectural design of the project, and the interior concept and design is a collaboration between Lambs & Lions and StudioMacBride.
Curation of Furniture, Art and Objects is a collaboration between Lambs and Lions and Annabell Kutucu, who carefully curated furnishings, decor, and art to enrich the spaces.
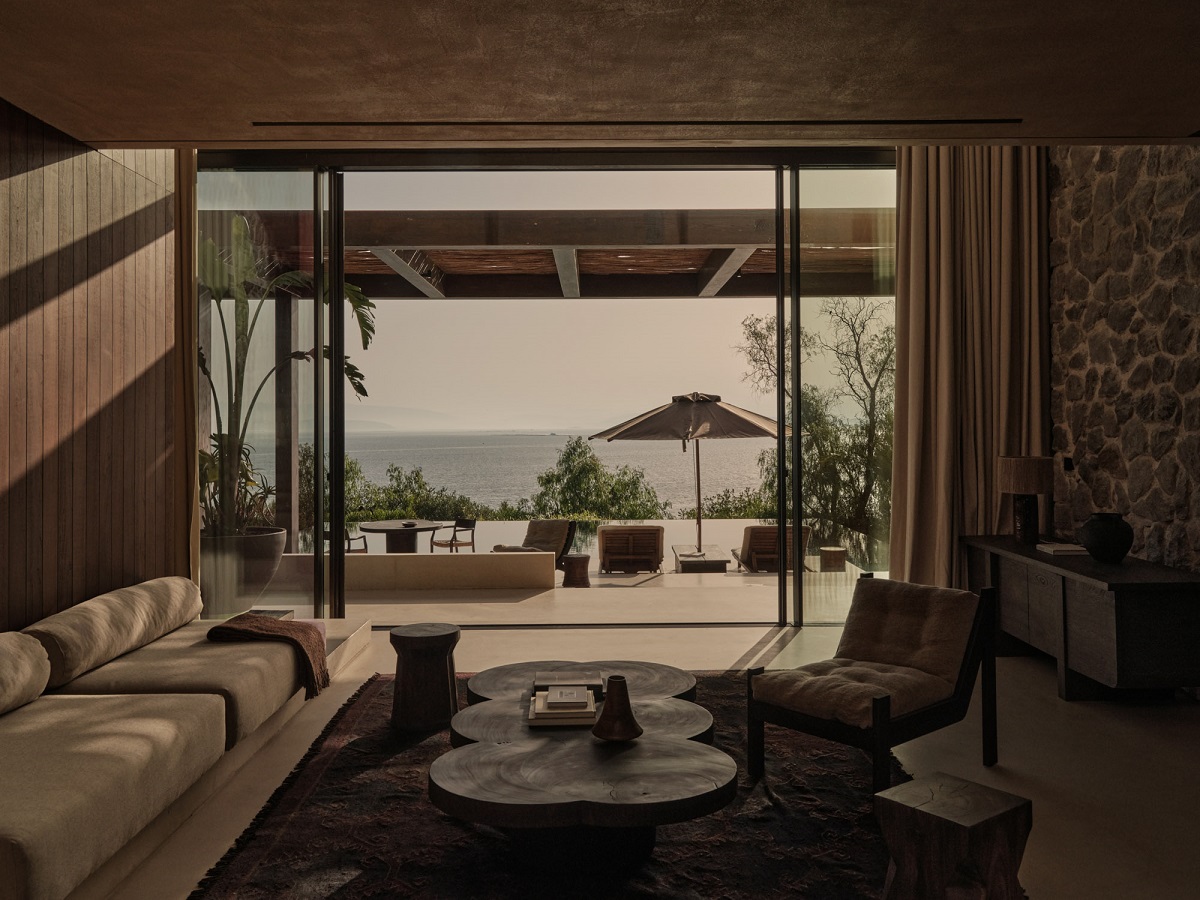
Image credit: Georg Roske / Scorpios
“The design celebrates unrefined simplicity and the authenticity of raw materials. Each space is meticulously crafted to embody the essence of Scorpios: by integrating both the natural and cultural surroundings of Bodrum’s location. ” – StudioMacBride.
StudioMacBride introduced a progressive design language for Scorpios’ inaugural outpost, moving beyond the ‘Boho’ style of its first project in Mykonos. The aim was to offer understated, laid-back luxury catering to Bodrum’s unique guest profile while preserving Scorpios’ distinctive atmosphere.
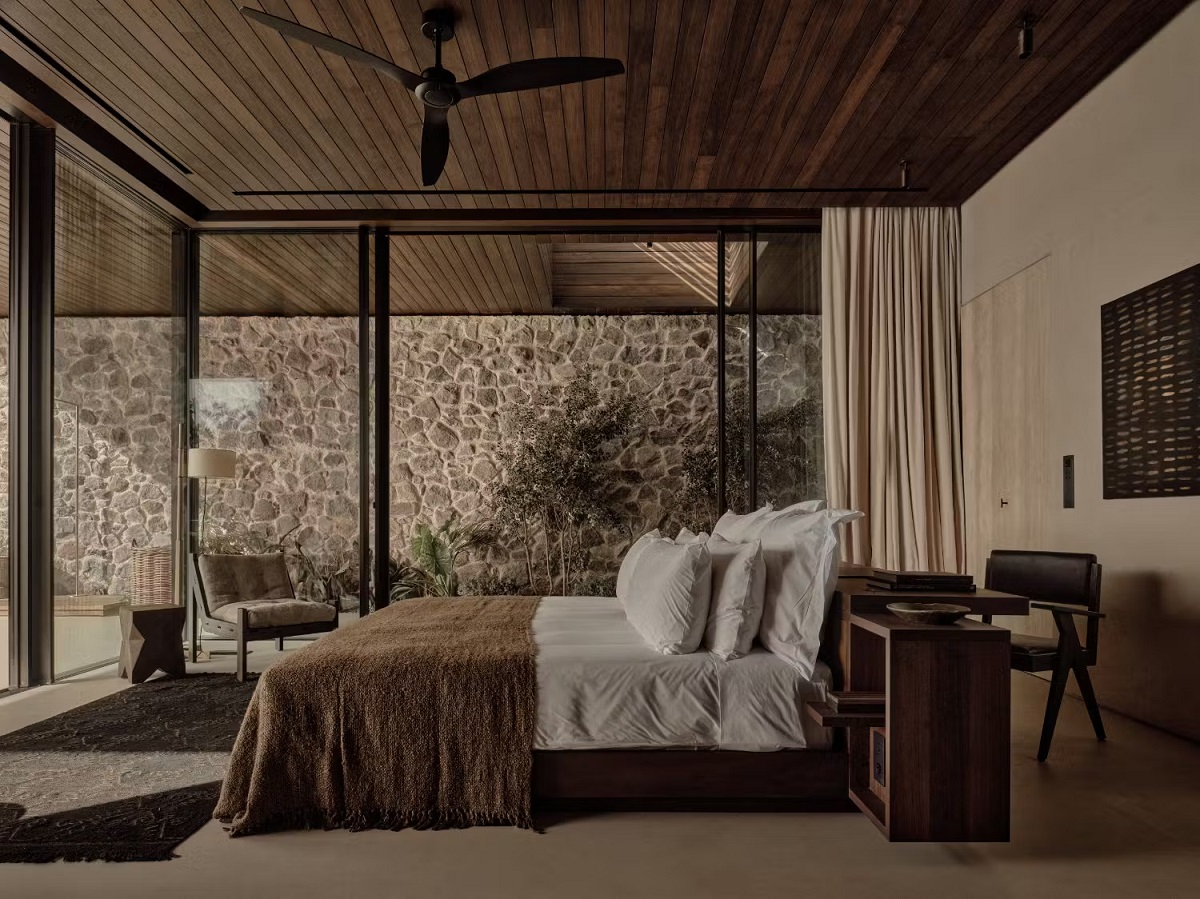
Image credit: Georg Roske / Scorpios
“Our design for this project is a true reflection of the unique character of Bodrum. We drew inspiration from the peninsula’s natural beauty and rich cultural heritage, creating a space that exemplifies contemporary Mediterranean living through the lens of soft modernism. We envisioned ‘The House’ as an inviting living room where soft modernism breathes new life into the Mediterranean vernacular, fostering a meaningful dialogue between the past and present.” – StudioMacBride.
At the heart of Scorpios agora, lies ‘The House’, the centre from which all other experiences radiate. The main house is divided into four distinct yet harmonious volumes. Each space has a focal point, such as a fireplace, island bar, or open kitchen. Sight lines through the spaces create a layered experience, while each area can be closed off for flexibility during the low season or special events.
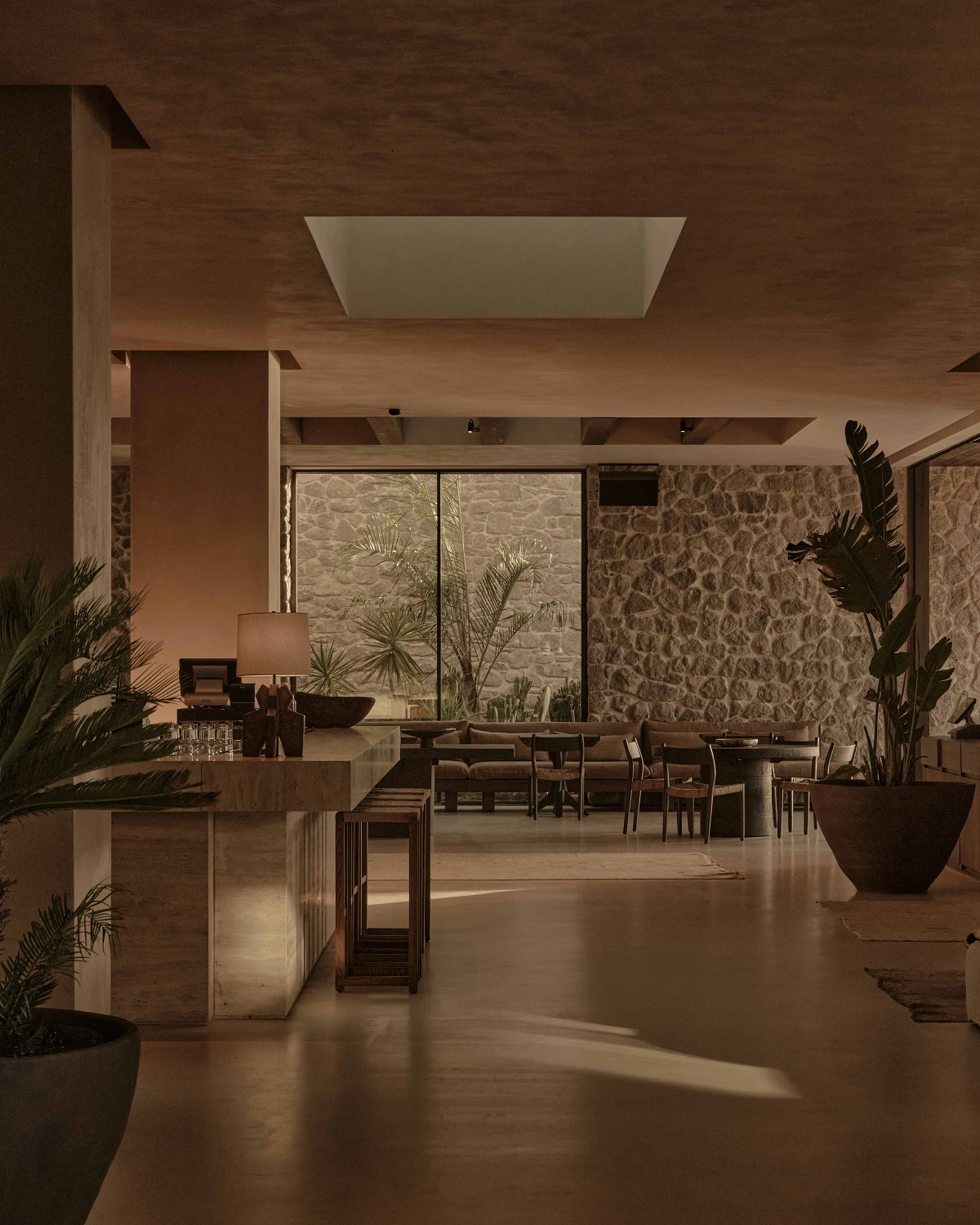
Image credit: Georg Roske / Scorpios
Inside a winding timber wall unifies the spaces, while the layered approach to the bar features a prominent island bar and a hidden dispense-only bottle bar behind. A full wall bottle display provides a backdrop to both bars, framed by the timber walls that cleverly conceal structural columns and bar storage. Adjacent to the bar, an opening into the snack bar kitchen, offers views through to the main restaurant.
“Our design approach to ‘the House’ was of thoughtful material choices and bold statements. We’ve curated a refined palette where walnut, travertine, concrete, natural plaster, and terrazzo converge harmoniously, highlighting the inherent beauty of each element to foster a cohesive, understated, and relaxed ambiance. The monolithic travertine island bar serves as a centrepiece, where all activity radiates around.” – StudioMacBride
Outside, underneath the shade of modernist ash wood pergolas and canvas sails, an outdoor bar area, lounge, and events terrace beckon, offering a laid-back and scenic setting for guests to gather and enjoy.
“The space responds to the rhythm of the day, creating engaging atmospheres that shift and resonate with time. Utilising light as a key driver of the spatial design results in a transformative experience from day to evening. As the day turns to night, the orientation of the openings allows the soft glow of sunset to usher in the evening, flooding the spaces with a warm orange glow, thus creating a distinct atmosphere that is both engaging and resonant.” – StudioMacBride
In the restaurant, a brutalist skylight formation is carved out of the ceiling, creating an ethereal atmosphere. The material palette is a harmonious blend of natural render, travertine, and naturally pigmented concrete, exuding a sense of simplicity. Contrasting these elements are the dark timbers, earthy limestones, and bronze found within the kitchen areas, providing a dramatic backdrop for the culinary experience.
Large openings divide the space into two distinct experiences, one focusing on the external restaurant area and the other embracing the event terrace with live performances. During the early evening, the warm glow of the sunset floods the space through the large openings, casting warm hues of the sun upon the rear elevation. The full-length sommelier station, carved from the travertine-clad rear wall, showcases decanters and wine glasses. Below the station, wine fridges are discreetly concealed behind a travertine cladding, creating a seamless and elegant look. Sat in front is built-in seating, a mixture of sandblasted travertine, warm beige concrete, and soft linen fabrics.
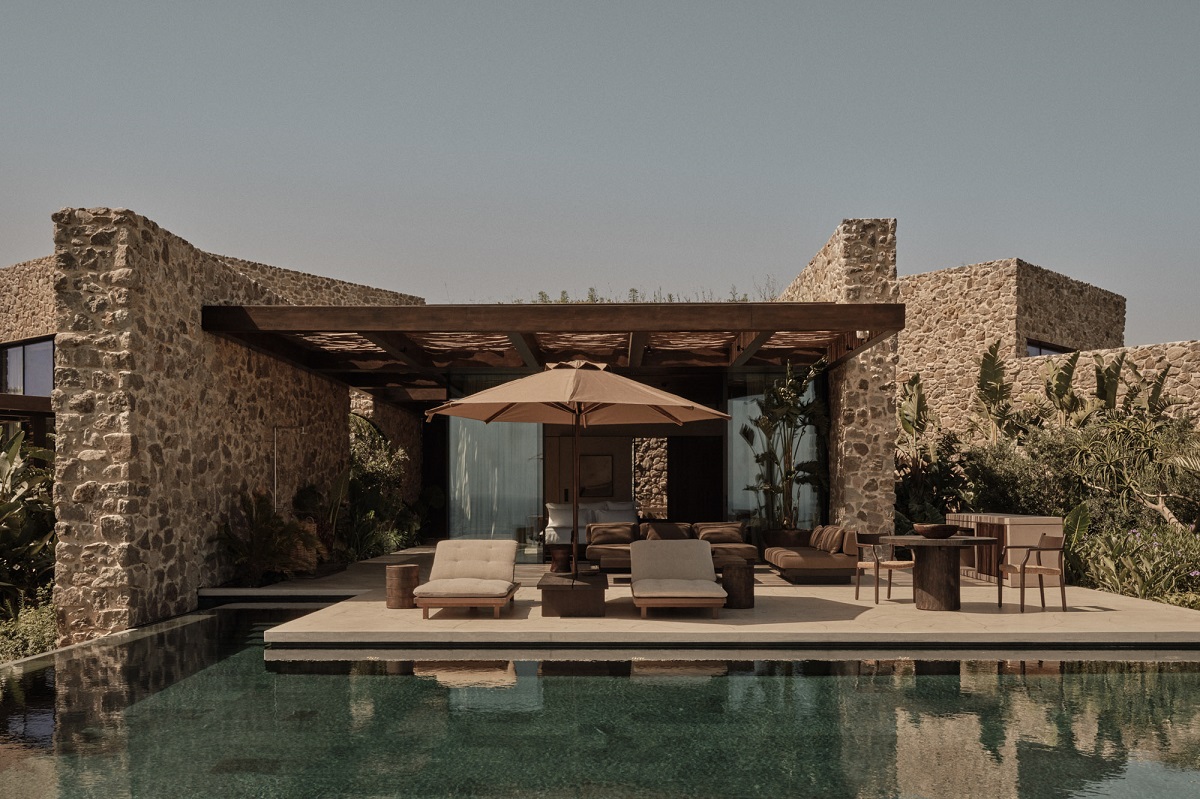
Image credit: Georg Roske / Scorpios
The bungalows with dedicated Arrival Reception lounge, sit proudly atop the hill, radiating around the peninsula, giving a variety of different sea views from each room. Two varieties of bungalows are available, with a single floor or mezzanine option for those who desire more capacity for guests. Both feature large terraces with either building canopies or pergolas for shade. Guests can cool down in the expansive 100 sqm pools.
Within the single-level suites, a combined living and sleeping area incorporates an island bed made of walnut, crafted locally. Conveniently located on both sides of the bed are integrated lighting controls. In collaboration with Atelier Luxius, we developed a custom face plate solution incorporating all technical controls, including AC, allowing guests to control various bedside elements effortlessly. Cantilevered ends have small side tables and recessed areas, and the headboard forms a desk, providing ample space for work or relaxation.
The space’s distinguishing feature is a timber back wall that envelops and extends in front of the stone walls. It conceals wardrobes, luggage storage, full-length mirrors, and a built-in timber day bed. This approach provides all necessary amenities while maintaining a calm, modest aesthetic, minimising visual clutter and allowing guests to focus on the beautiful views offered by the glazed fenestration on two sides. Conversely, a travertine block cleverly conceals the mini-bar and pantry.
Through a sliding timber door concealed within the back timber wall, guests enter the en-suite, connected to an outdoor courtyard featuring a bespoke bath. The bath, carved from a single solid piece of warm Greek grey marble, seamlessly blends with the stone walls of the courtyard, surrounded by lush plantations. This extension allows natural light to flood the space, enhancing the bathing experience.
The harmonious tone-on-tone palette incorporates natural plaster, sandblasted, and raked travertine, adding depth and texture. The sink, carved from a single block, features soft edges that mimic the bath’s curves and rounded edges. The travertine-adorned shower area exudes a simple yet luxuriously understated elegance, while the WC is discreetly concealed behind a timber wall, offering a glimpse of the inner courtyard through timber Venetian blinds.
The double-level suites separate the lounge and sleeping areas on each level, continuing the same design aesthetic and materiality. Hidden behind another timber wall, stairs extend up to the mezzanine level, wrapping around to form the base of a long sofa. On the ground level, a sculptural dark concrete breakfast island provides a backdrop to the lounge area in front, set against the lush plantation of the inner courtyard behind. On the mezzanine level, a simpler island bed with a concrete bed head offers views of the horizon in front.
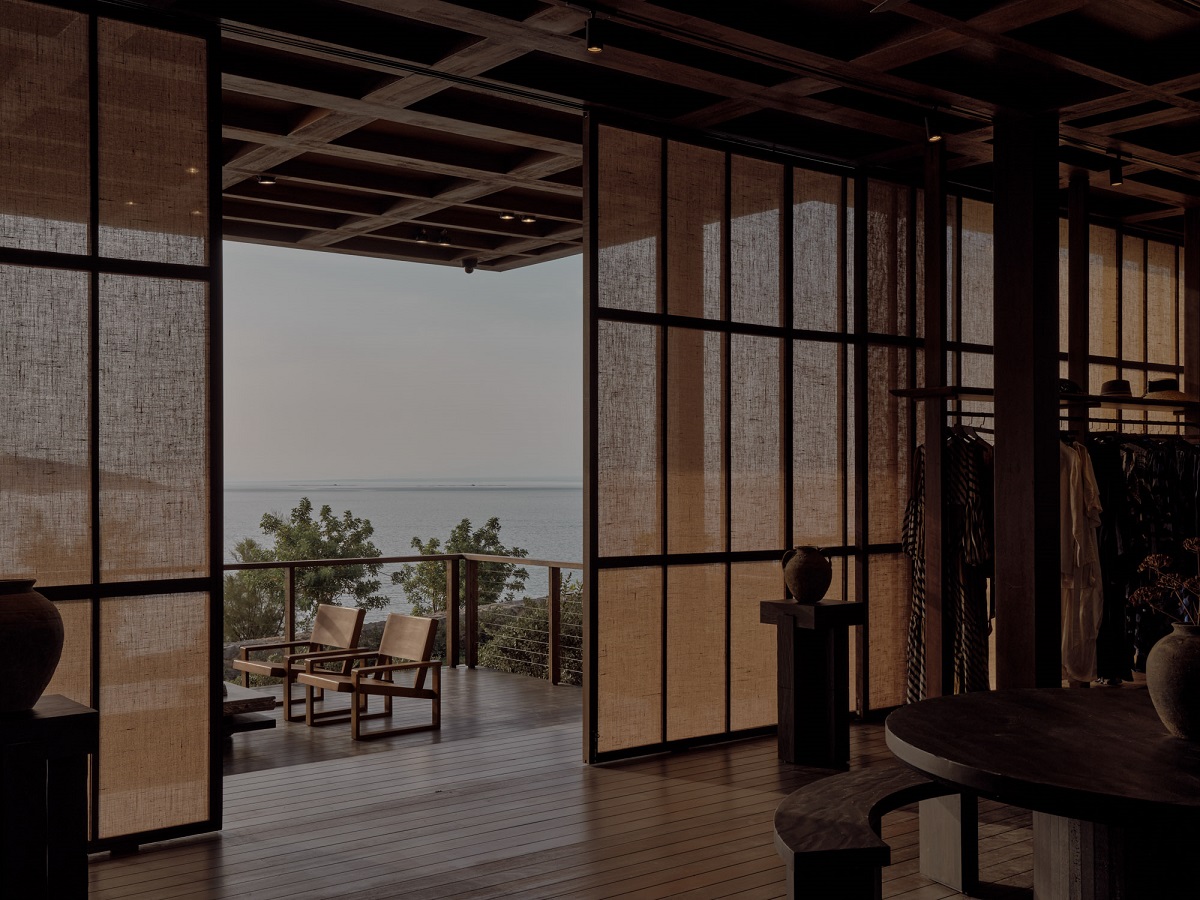
Image credit: Georg Roske / Scorpios
In the vibrant heart of Scorpios Bodrum, the Bazaar emerges as a captivating beacon, embodying the essence of a modernist pavilion. Through collaboration with designers from all around the world, The Bazaar is home to an ever evolving assortment of products spanning fashion and interior, from artisanal to contemporary finds, including handcrafted accessories and small treasures from the sea, along with botanical and ancient healing remedies.
Modernist-inspired furniture such as lounge chairs, coffee tables, and display units adorn the space, while counters, stools, and display totems pay homage to the geometric forms and patterns of traditional Kilim motifs, infusing the Bazaar with cultural significance.
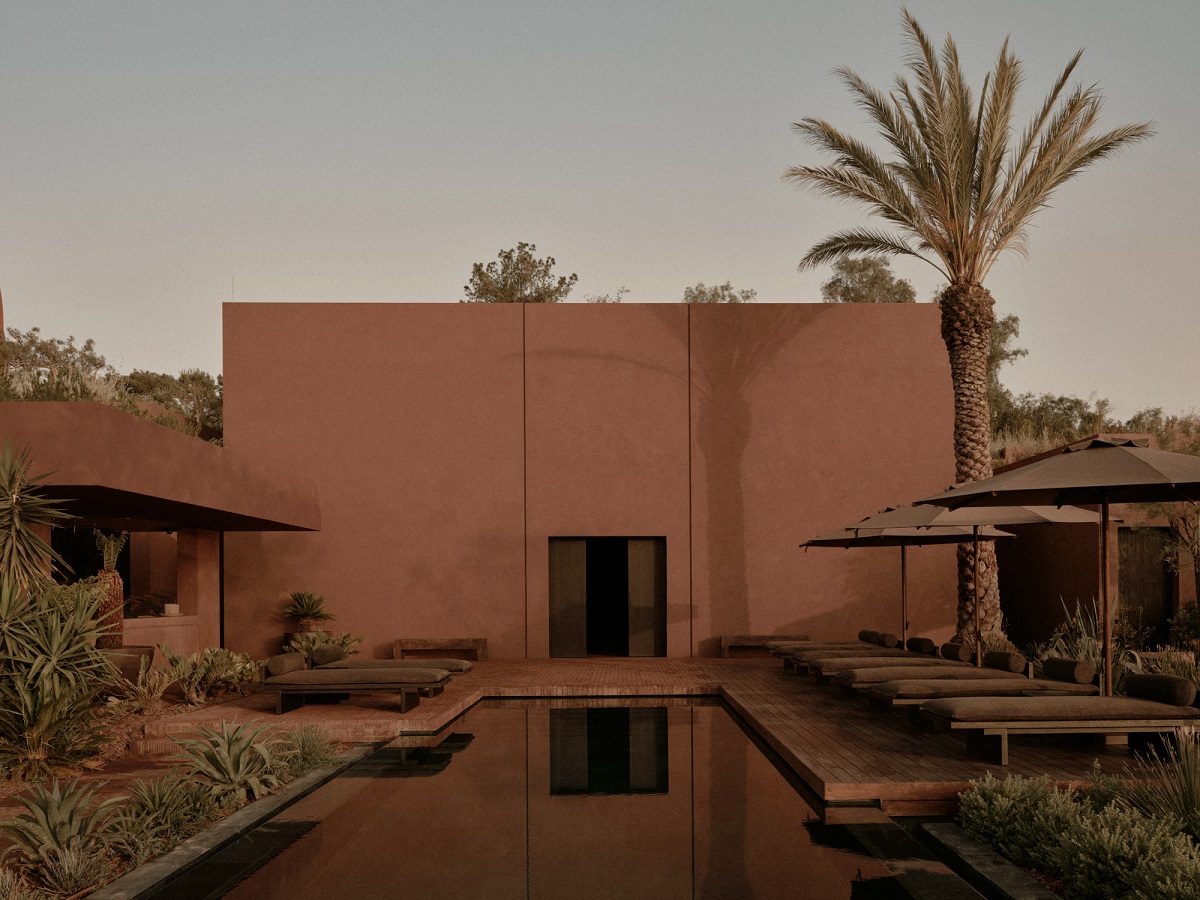
Image credit: Georg Roske / Scorpios
The ritual temple, situated on the opposite side of the peninsula to the main house, exudes a rustic red palette, drawing inspiration from the red oxide of the surrounding terrain. The muted monochromatic reds and rusty hues create a cohesive color scheme, with red terracotta tiles and Persian red travertine reinforcing the idea of forms and volumes chiselled or excavated from the earth. This rich palette contrasts with the lush green vegetation of the surroundings.
Simple concrete forms create the reception desk and alchemy bar, with bespoke pigmented concrete seamlessly blending with the walls and floors. Thin, highly textured terracotta tiles add texture and a graphical element to the otherwise simple walls and features. Red travertine is used throughout for continuity, fashioning sinks and treatment room counters. The changing cabins, complete with showers and all amenities necessary for a premium changing experience, are fully realized in the same material.
Main image credit: Georg Roske / Scorpios








