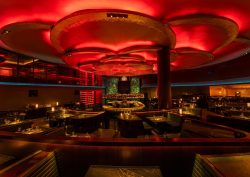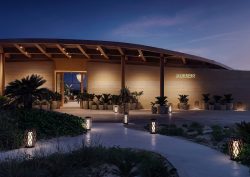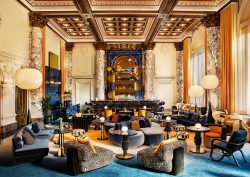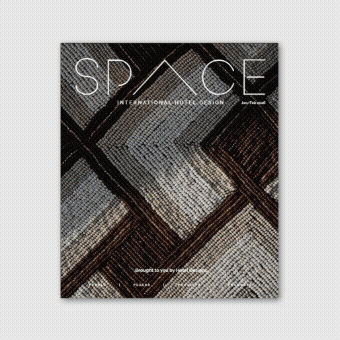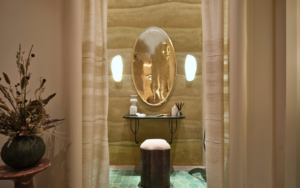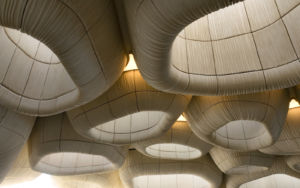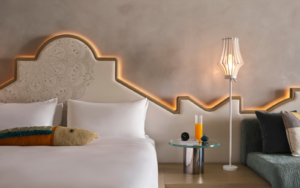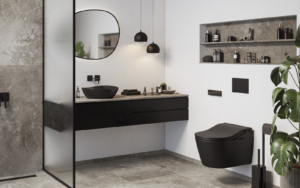The New York based studio, Rockwell Group, has completed the Riviera Maya EDITION hotel resort, marking the brand’s first venture into the Latin America and Caribbean markets…
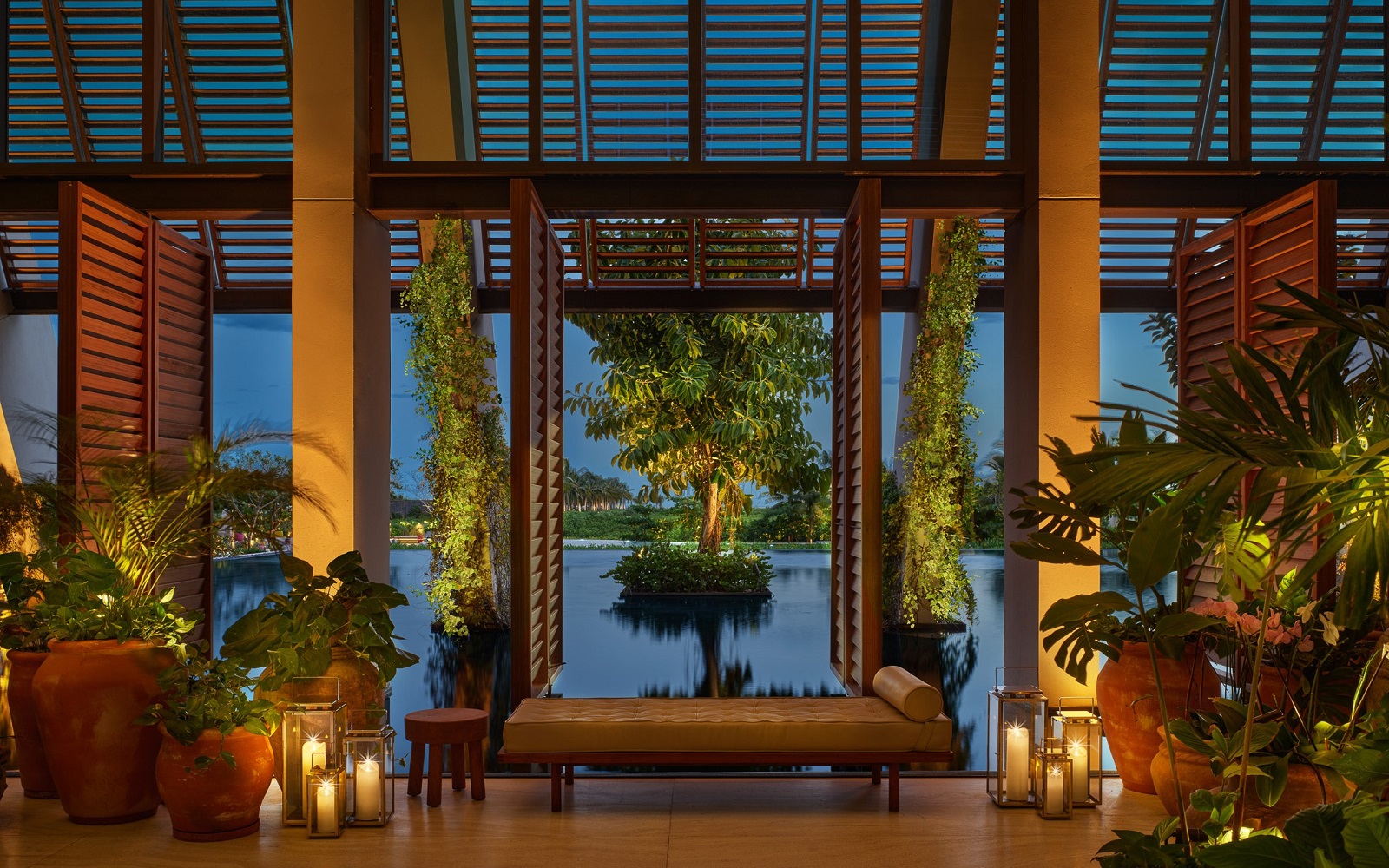
The Riviera Maya is renowned for its stunning landscape, featuring a mangrove reserve, lagoons, magical cenotes, and one of the world’s largest coral reefs. The Rockwell Group design for the resort was inspired by this abundant natural environment, aiming to seamlessly integrate the buildings with the surrounding landscape.
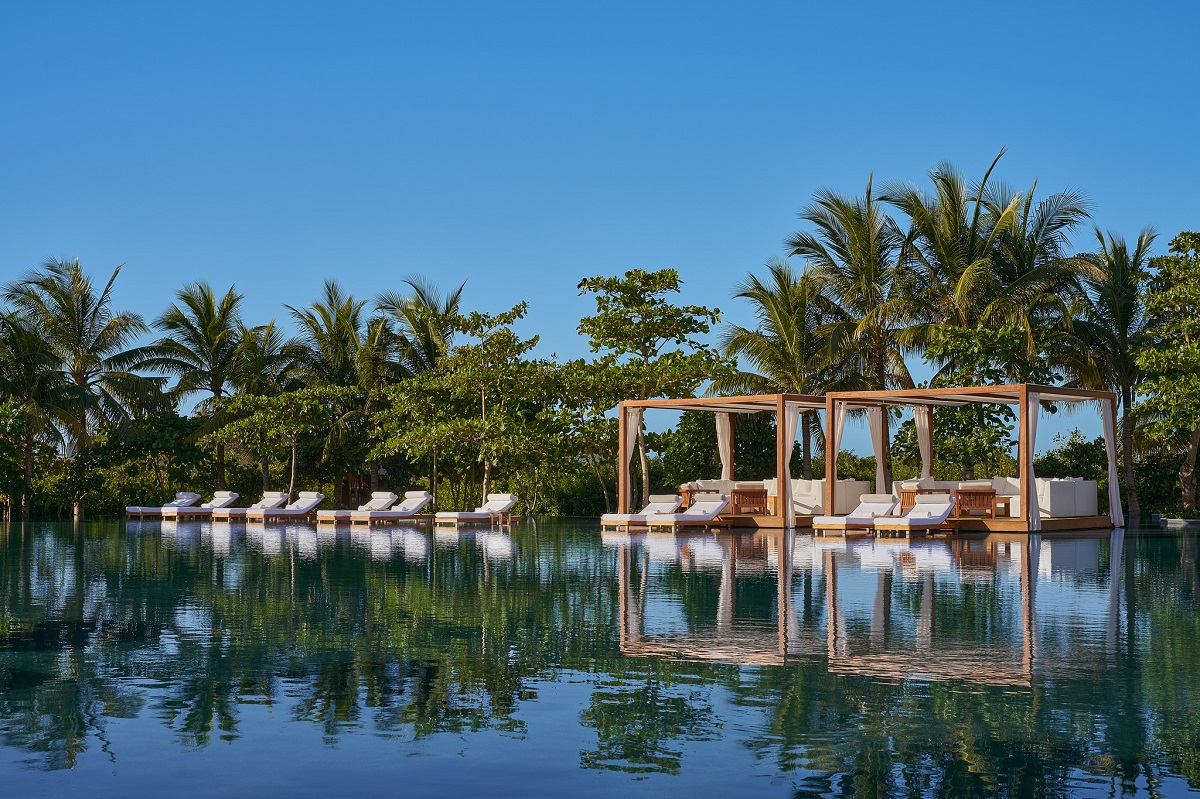
Image credit: Nikolas Koenig
The resort consists of three buildings, with a spa at its centre and a glowing cenote as its focal point. The design includes rooftop features that flow into a manmade pool, giving the impression of natural tributaries. Additionally, the circulation areas and corridors are open-air spaces, maintaining a strong connection to the outdoors, much like a cenote.
The 182 guestrooms, including 30 suites, at EDITION focus on views of the ocean and the protected mangroves. Many guestrooms face the water, and those on the ground floor feature a private plunge pool with outdoor space surrounded by the mangroves. Light and airy materials and colours create a calm oasis. Each room contains a large bathroom enclosed by slatted wood panelling, reminiscent of the screens in the lobby but on a finer and more delicate scale. The bathroom is entered through a large 5-foot-wide sliding door, ensuring that the bathroom and living space flow into one another. The bathroom contains a wet room, custom tub, and monumental sink. To make the sleeping area more intimate, a curved sofa divides the space, which also features a custom four-poster bed with draping swag, custom lighting and nightstands.
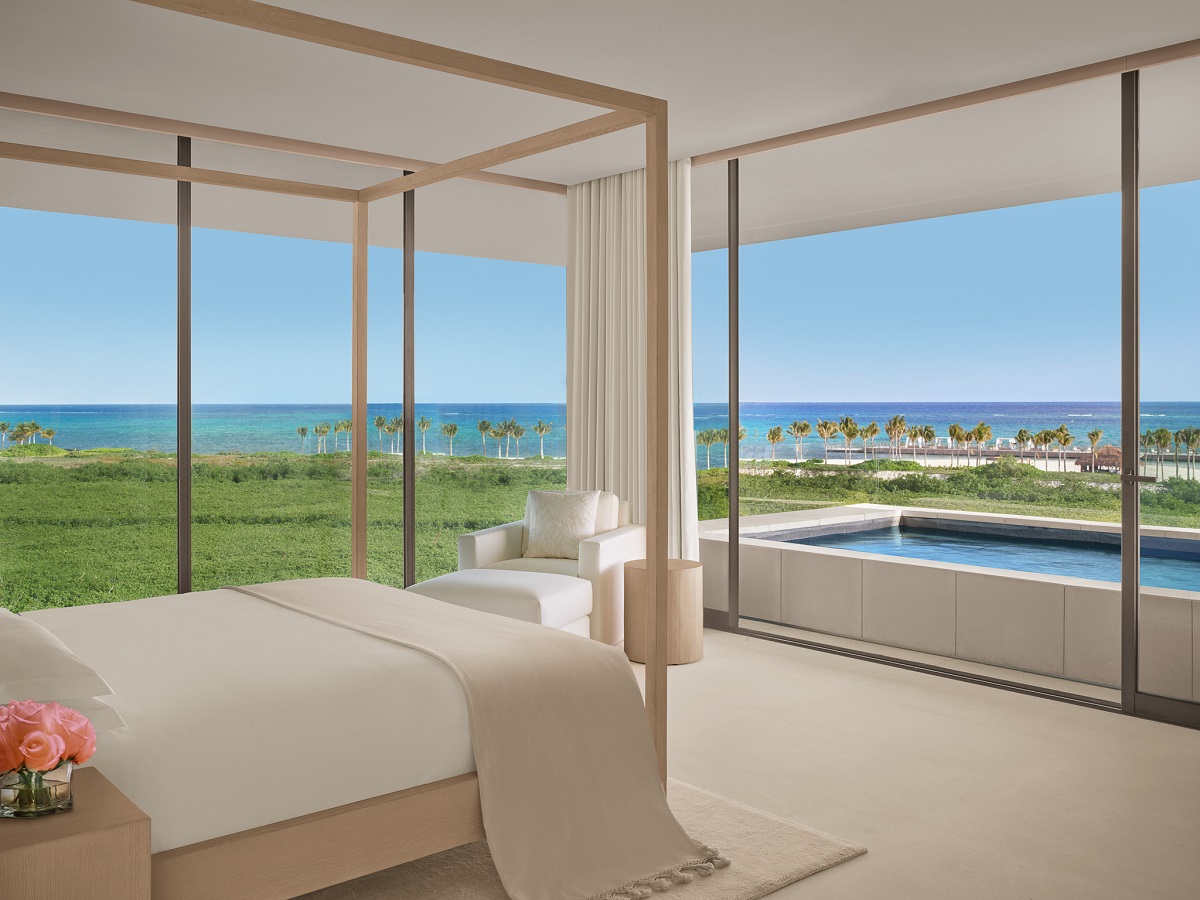
Image credit: Nikolas Koenig
“The classic neutral palette EDITION has become known for has been customised at the Riviera Maya EDITION with the addition of materials that evoke the rich local embroidery and patterning of the area, ensuring that Kanai is honoured throughout the design of the property,” commented Greg Keffer, Partner and Studio Leader at Rockwell Group.
The Lobby Bar is situated to the right of the lobby lounge. It features a 52-seat bar made of honed marble and tall wooden screens that provide both visual and acoustic separation from other areas of the lobby. Behind the bar, there is a large feature wall with a custom handmade plaster mural inspired by the large-scale glyphs found in Mayan ruins. Storage nooks are incorporated into the wall to serve as a backbar and to display ceramics.
EDITION’s signature restaurant is KI’IS, which is the brainchild of Chef Francisco ‘Paco’ Ruano, who is also the chef and owner of the award-winning restaurant Alcade in Guadalajara. Guests enter the KI’IS via a scenic journey from the hotel, with views of the adjacent pool and landscape. The white-washed space evokes a luxurious beach hut with lush vegetation as its crowning backdrop.
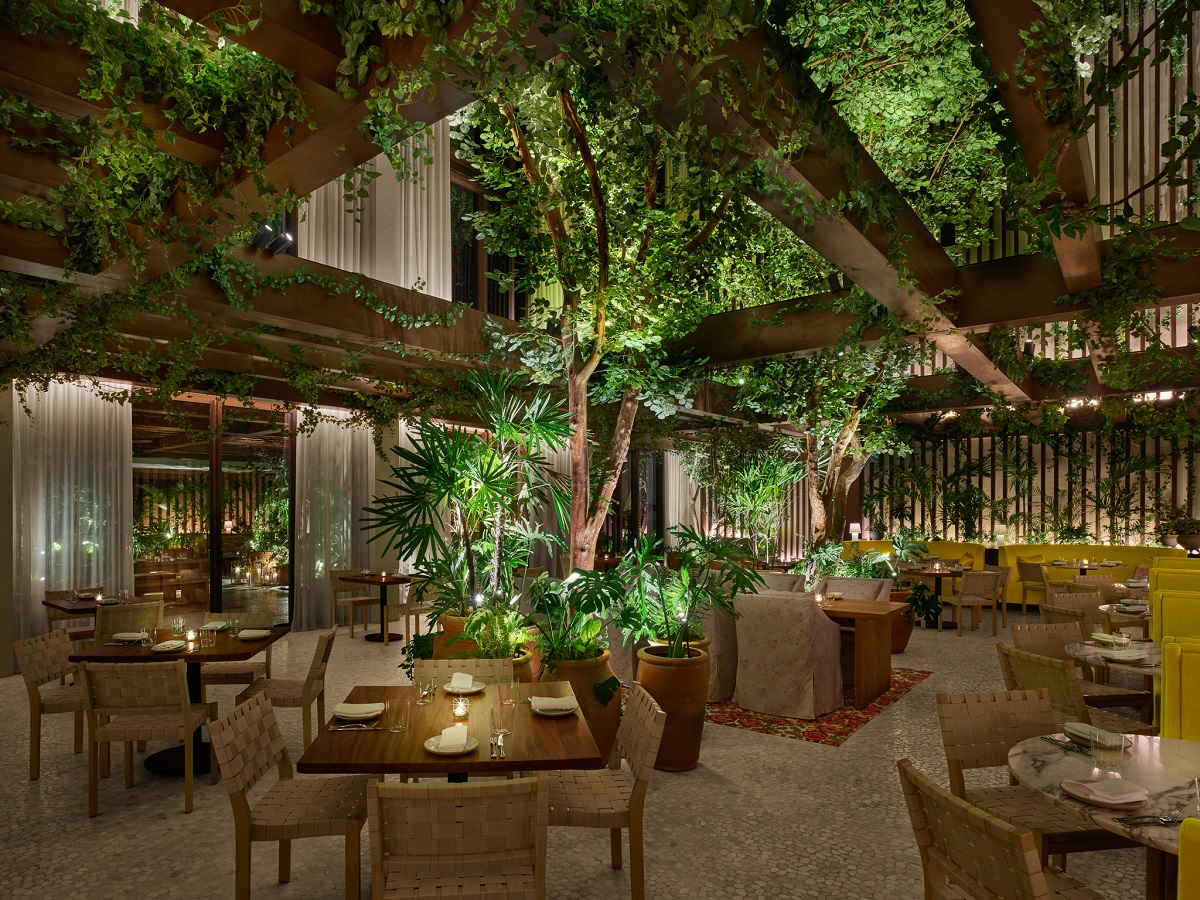
Image credit: Nikolas Koenig
The walls are covered with white wood panelling in a board-and-batten style, and the white painted wood ceiling elongates the space with exposed beams. In the centre, there is a square bar made of reclaimed wood, with two dining areas on either side featuring two- and four-top tables surrounded by banquettes. The restaurant has glass walls on the south, west, and east sides, offering views of the pool, mangroves, and ocean, creating a seamless indoor-outdoor dining experience. The marble floors and teak wood accents add richness and depth, contributing to a carefully curated and refined dining atmosphere.
Kitchen at EDITION is the resort’s all-day dining experience, helmed by Chef Ruano. The geometric design of the roof in the lobby extends into the dining area, forming a pergola. Greenery extends from the exterior to the interior dining room, adorning the wooden beams along the ceilings. The space features sliding doors that lead to the terrace, blurring the indoor/outdoor boundary. Lush plants create a magical, tropical rainforest ambience for diners.
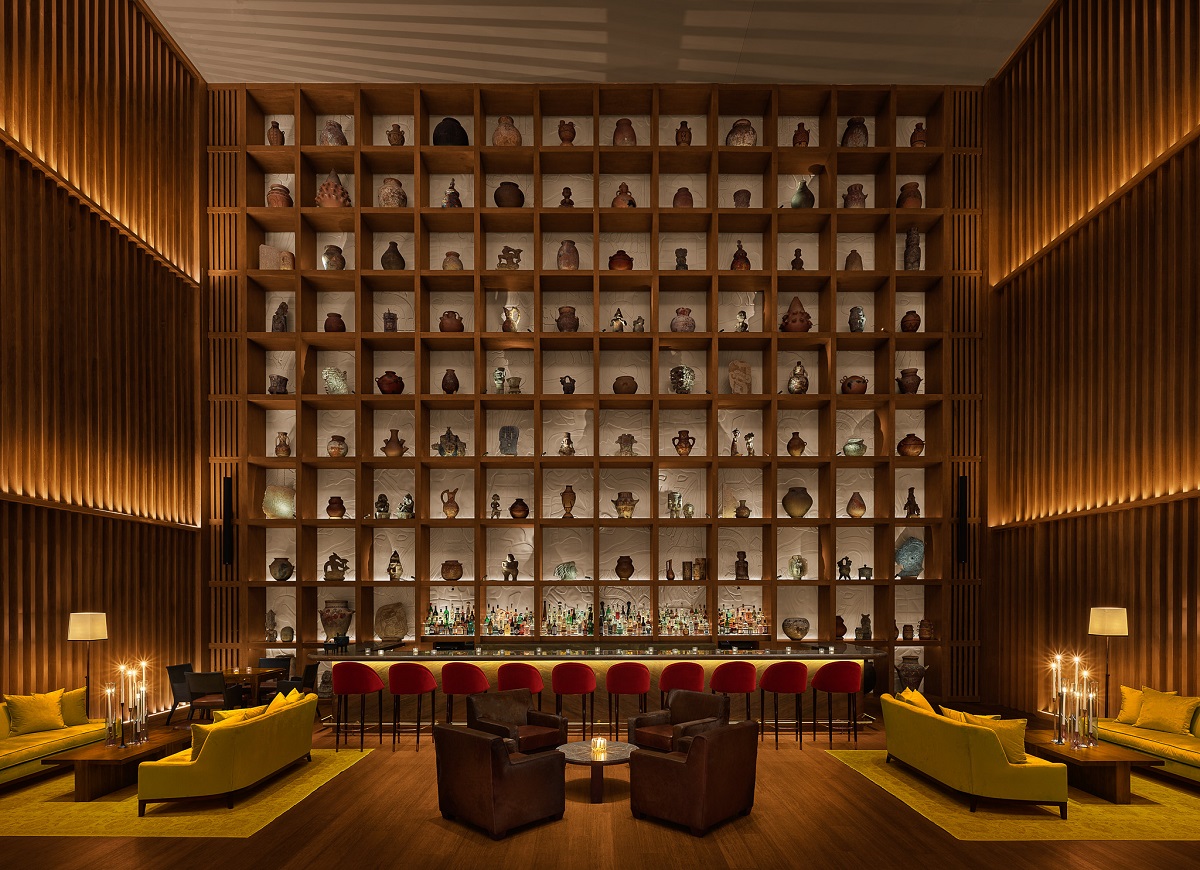
Image credit: Nikolas Koenig
The Lagoon is the central pool area of the resort, which has been largely inspired by the area’s impressive cenotes. It is surrounded by flowing vegetation, a bar, and a pool deck with floating cabanas, dining seats, and loungers. The pool features floating cabanas and a shallow sun shelf with loungers, allowing guests to walk on the water towards the hammocks between the palm trees.
A palm tree-lined boardwalk runs from the Lagoon to the ocean and the SO’OL Beach Club. The design of the club is inspired by nearby Tulum, featuring a simple structure made of weathered wood and vegetation. The beach club includes an infinity pool right by the beach, as well as a dining and lounge area along the pool’s edge. At the heart of the space is an outdoor grill where guests can participate in the cooking experience.
The conceptual centre of the resort is the spa, which takes a circular form. This core relaxation zone features five private treatment rooms, a lounge, three different vitality pools, a salon, showers, and a sauna. In order to imitate the feeling of being inside a cenote, the ceiling of the spa contains a circular skylight with a water feature floating on top. The water and skylight, neutral colour palette, and natural materials create a serene feeling of calm in the spa, while the treatment rooms evoke rusticated outcroppings surrounded by mangroves.
The Sky Rooftop Villa is located on the penthouse level and is surrounded by glass on three sides, offering breathtaking views of the beach and ocean. The floor has five separate guestrooms that can be combined into a single floor-through penthouse super suite, as well as other configurations. Each guestroom features wood-detailed closets, a bathroom with ocean views, a wet bar, a dining and lounge area, a sleeping space, and a private deck with a plunge pool. The lounge area is furnished with contemporary furniture, natural stone floors, sheer drapery, and a natural fibre hand-woven rug. The sleeping area includes a delicate wood canopy bed, a curved upholstered sofa, elegant floor lamps with linen shades, and wooden bedside tables.
Each guestroom comes with a private terrace and a raised whirlpool that overlooks a landscaped perimeter, offering magnificent views of the ocean. The suite features a flexible living area with a small kitchen, surrounded by integrated pools with an infinity edge, giving the impression of the suite floating on water. Full-height glass sliding doors provide access to an expansive covered outdoor terrace, which can be transformed into a space for large private events. Additionally, an uncovered terrace of the same size, located adjacent to the covered area, leads to an outdoor raised private swimming pool with an infinity edge, creating a waterfall effect.
Main image credit: Nikolas Koenig








