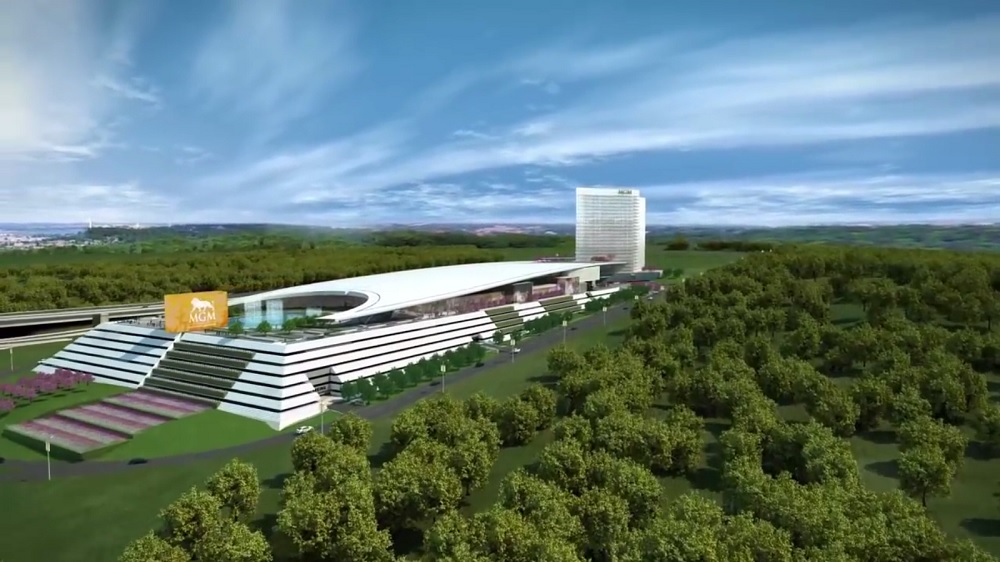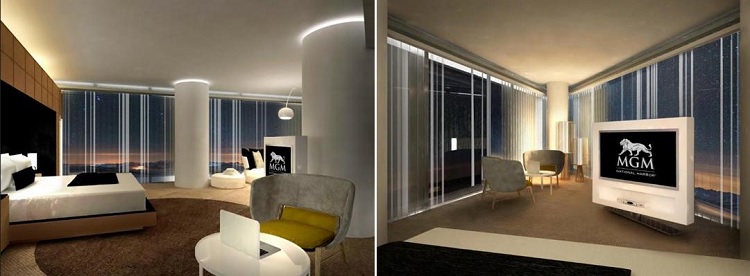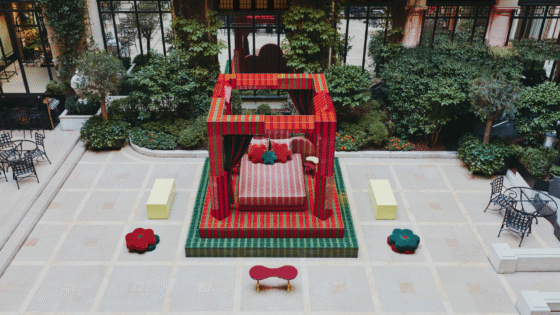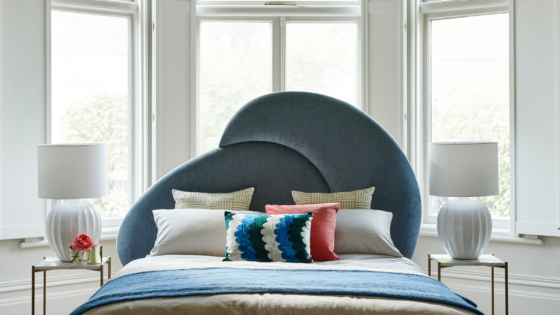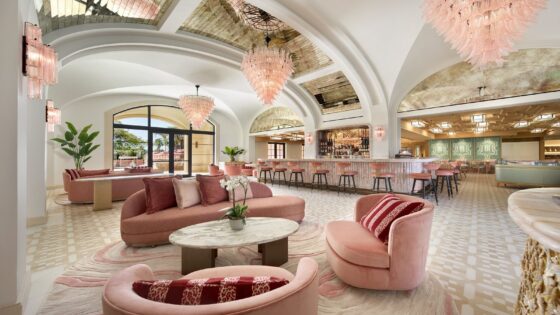MGM National Harbor has revealed the designs for its premier suite offerings at the $1.3 billion resort, set to open in the fourth quarter of 2016.
Complementing the modern elegance of the resort, the suite designs – developed by Studio GAIA – draw inspiration from the forest and water elements native to the Maryland area and feature stunning views of the surrounding landscape.
“We spent a great deal of time conceptualizing our suite experience to ensure guests not only enjoy the level of luxury MGM Resorts offers at our properties worldwide, but also creates a seamless connection to our beautiful surroundings,” said MGM National Harbor General Manager Bill Boasberg. “I’m confident our guests will appreciate the thoughtful detail in every suite, including towering windows with amazing views of the Capital Region,” he added.
The collection of 74 suites at MGM National Harbor will provide guests with an elevated experience at the luxury 308-room resort. Each suite, ranging in size from 588 to 3,210 square feet, will feature distinct location, size, layout and amenities, resulting in a unique guest experience specific to each suite type.
Upon arriving to their suite, guests will be greeted by a refreshing environment and dazzled by the natural light glistening through floor-to-ceiling windows. Functionality and clean lines are paired expertly with light-coloured wood elements and warm earth tones to create a sophisticated, soothing feeling that embodies the overall architectural vision of MGM National Harbor.
Blending contemporary designs with natural materials, the resort’s stylish spaces will encourage guests to relax and connect with nature. Thoughtful artistic touches will be featured throughout the resort including its suites, showcasing distinctive pieces of artwork inspired by the historic Maryland and Washington, D.C. area, adding to the overall ambiance of the resort.

