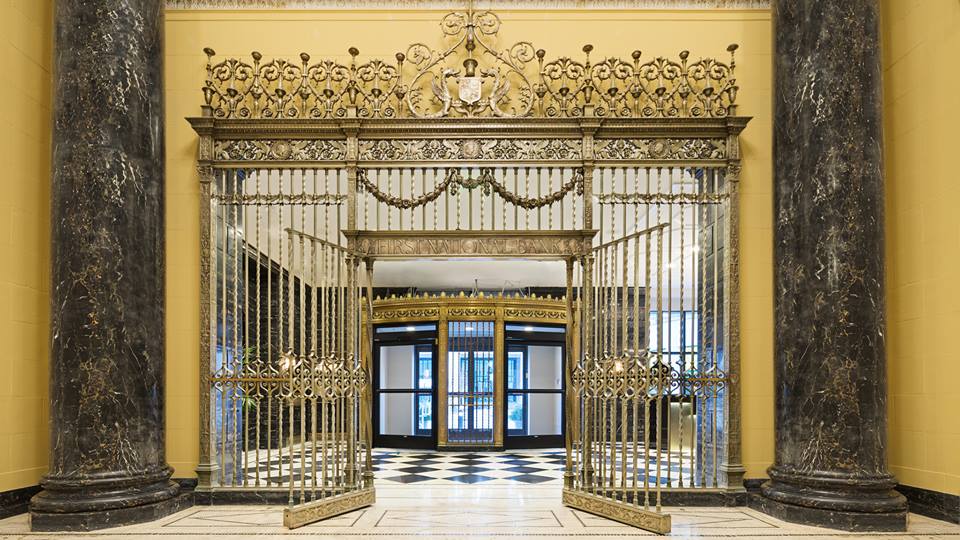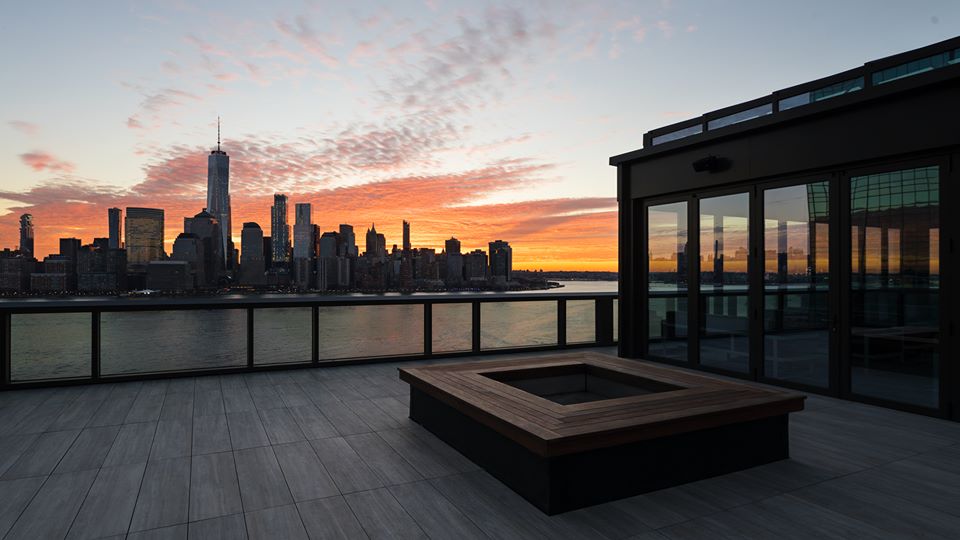The brand-new Hyatt House Jersey City creates an exciting destination with spectacular views of Manhattan in Exchange Place’s increasingly popular waterfront downtown area.
Stonehill Taylor completed Interior Design for the hotel, housed in a 10-story bank building from the 1920s with a 3-story modern glass addition on top by Atlanta-based PFVS. The interiors feature striking historic features of the old bank building layered with comfortable contemporary accommodations, bringing in richness in texture and a sense of history.
The ground floor, which includes the entrance and concierge desk, highlights the building’s impressive historic features, including original 12-foot-tall ornate bronze doors, a brass filigree decorative screen, Portoro marble walls, and travertine flooring.
Visitors then ascend directly to the upper floor Terrace Level, where they are met with 12-foot-high ceilings and views of the Hudson River and Manhattan skyline through the wrap-around floor to ceiling windows. The expansive Terrace Level contains the Lobby, Lounge & Dining areas, along with the Bar.
The Kenya Black marble reception desk sits in front of a custom-designed back-lit glass and wood screen, elegantly hiding the back offices. The sophisticated look in the reception and dining areas are complete with wood floors, mahogany millwork, accent silk upholstered walls, and brass lighting fixtures and case goods inspired by the bank building’s original metal ornamentation.
 The furniture material palette includes leathers, patterned textiles, and a combination of jewel and natural colour tones with dark bronze accents.
The furniture material palette includes leathers, patterned textiles, and a combination of jewel and natural colour tones with dark bronze accents.
Adjacent to the dining area is a spacious, elegant buffet with built-in cabinetry, an accent metal mosaic, and a Rimadesio glass sliding door system. Directly next to the Lobby is the Bar, which offers guests several lounging options with an array of seating groups. Live edge wood tables and sofas with integrated power and lamps enable the space to function for work, dining, and lounging.
A fireplace creates an additional area for conversation and warmth. The ceiling’s hexagonal pattern nods to the original building and adds to the bar’s visual interest. Two spaces off the main bar can be used for private events: a lounge space with views of the Statue of Liberty and Ellis Island and an enclosed terrace with operable glass walls and a direct view of Lower Manhattan.
Connected to the Terrace-level is a rooftop lounge, one of the first in Jersey City. This rooftop lounge is an expansive year-round outdoor space complete with a reflecting fire and water feature, two bars, and a retractable roof. A glass elevator provides direct street access to the lounge for local neighbours and guests.
The lounge boasts amazing views and exudes the feeling of an urban oasis through extensive planting, natural teak furniture, and concrete-like finishes. Plants hang from beams creating an industrial garden in the middle of bustling Jersey City. Guest rooms feature a custom artwork program selected specifically for the property.
The most typical room layout is a residential-style studio with an adjoining kitchen and living room. Among the furnishings in the studios are sofa beds, a 360-degree swivel TV cabinetry unit, and bathrooms separated by glass barn doors. Alternative guestrooms include double beds in addition to sofa beds – a perfect option for travelling families.


