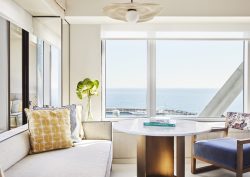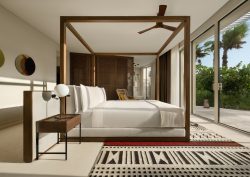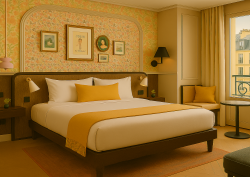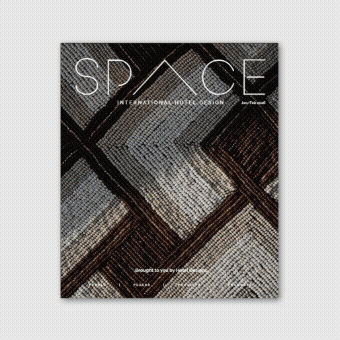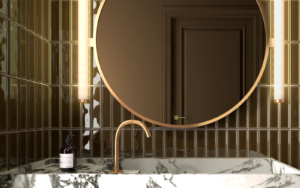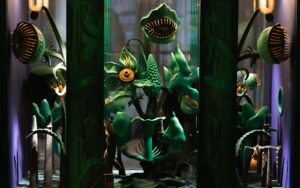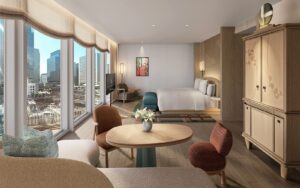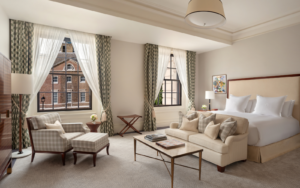Combine the vast experience of hotelier Club Quarters, innovative and contemporary interior architecture design direction from Holloway Li, and the rich heritage of a building like St Pauls, and you get quite a phenomenal hotel redesign…
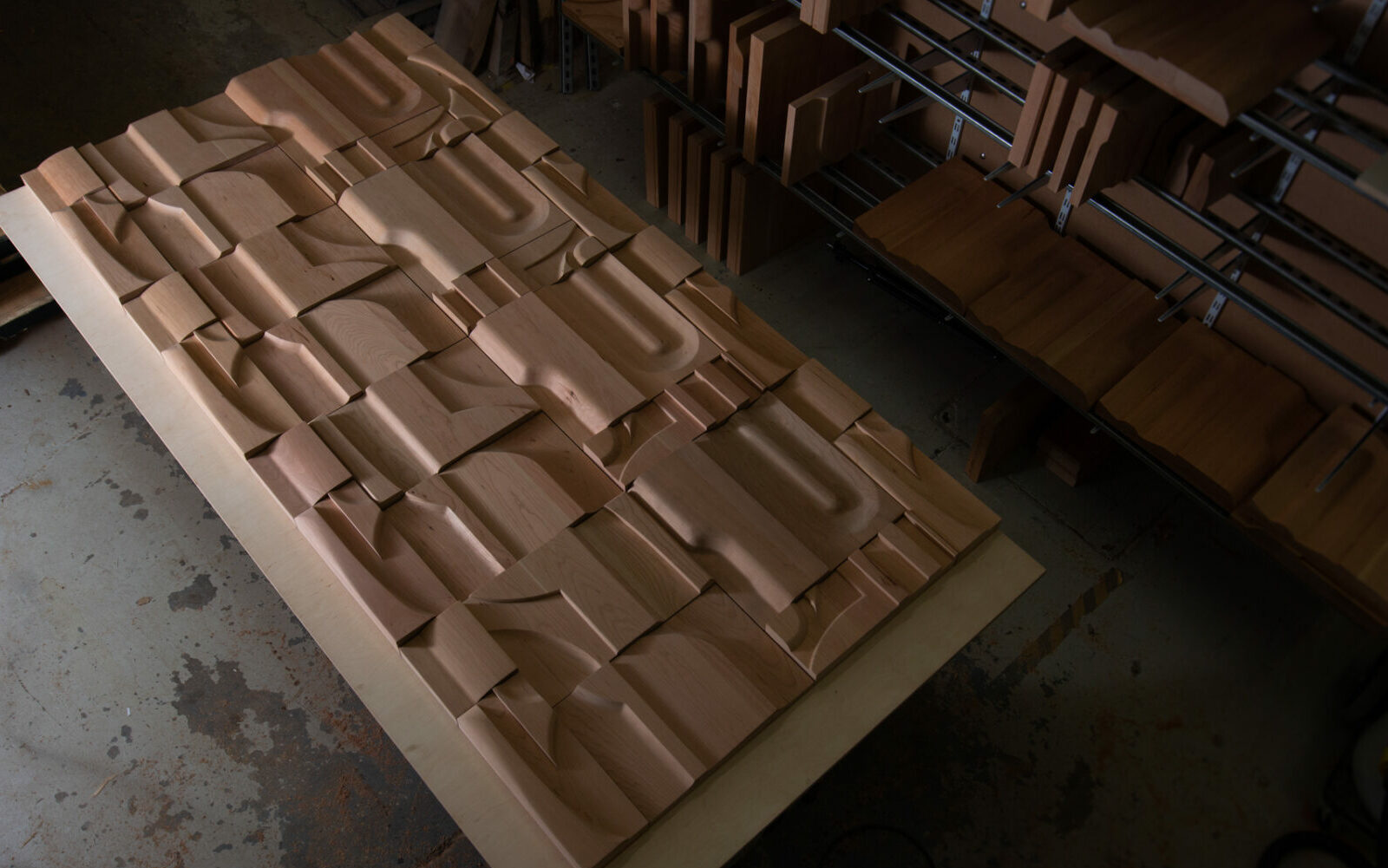
Occupying a prime location where London’s history junctures with its contemporary, the 265-room redesign of Club Quarters Hotel St Pauls embraces the mid-century structure’s rich post-war heritage while inviting the modern guest in with its warmth, vibrancy and tactility — plus a coffee shop and co-working space too.
The first of four hotels that Holloway Li will complete for Club Quarters — another in London and two in the States, the studio approached the St Pauls brief with an emphasis on timeless detailing, personal touches, and seamless functionality, for an adaptable and comfortable guest experience.
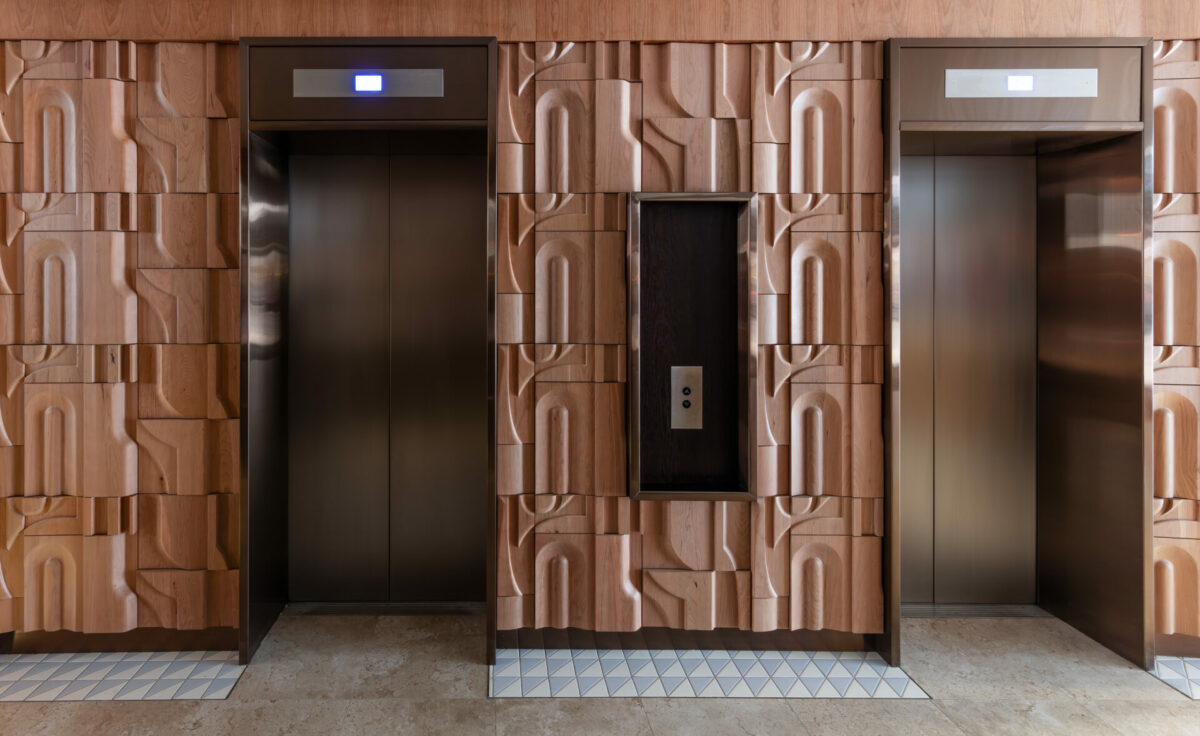
Image credit: Nicholas Worley
Forged from an entirely collaborative approach, for the hotel’s entrance way, Holloway Li paid homage to the building’s high-relief carved Portland stone façade and cast-bronze abstract sculptures by Geoffrey Wickham. When entering the lobby, guests are now greeted with a ten-metre long cherry-wood sculpted feature, designed in collaboration with South London-based furniture maker James Trundle.
This epic installation of interchangeable tiles that play with light and shade defines Holloway Li’s work, which blurs the boundary lines between decorative and digital worlds, having been digitally modelled before the studio worked with Process Studio to CNC machine each tile — before they were individually hand-finished.
Also seamlessly functional, nestled amid the cherry-wood panelling is a series of nooks carved-out for varying functions from the lifts, to seating, and a grab-and-go fridge; the recesses are framed in brushed bronze — tying the interior to Wickham’s exterior bronze sculptures — and are lined in dark-stained oak for soft contrast.
-
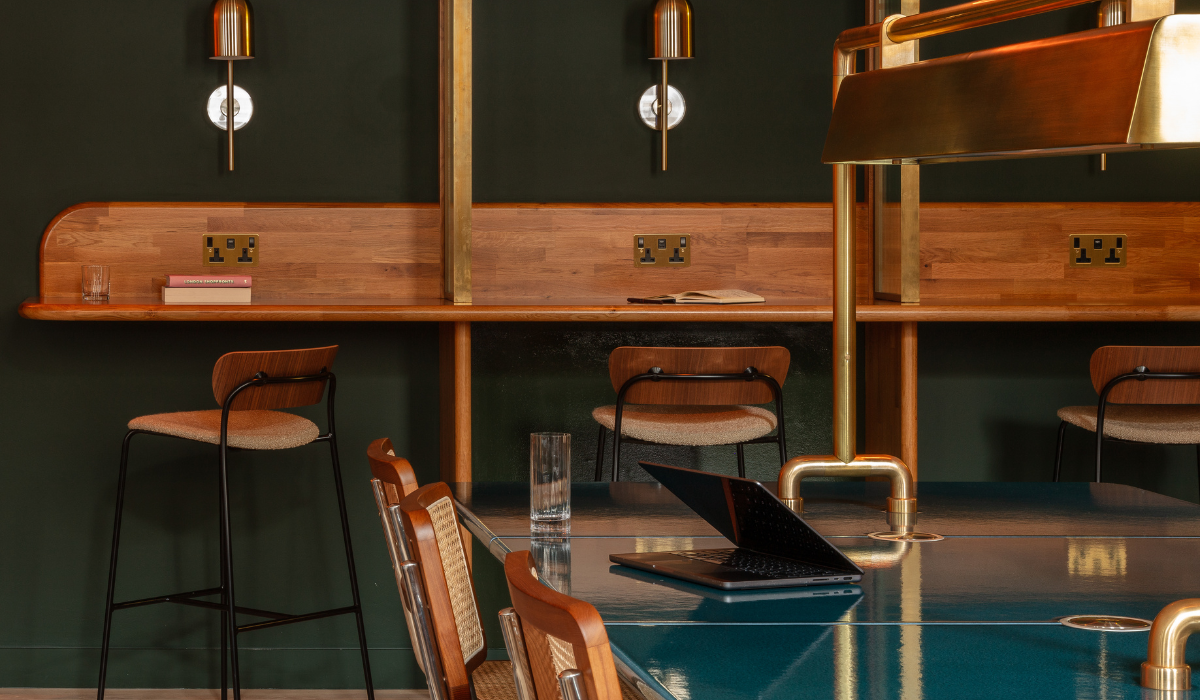
- Image credit: Nicholas Worley
-
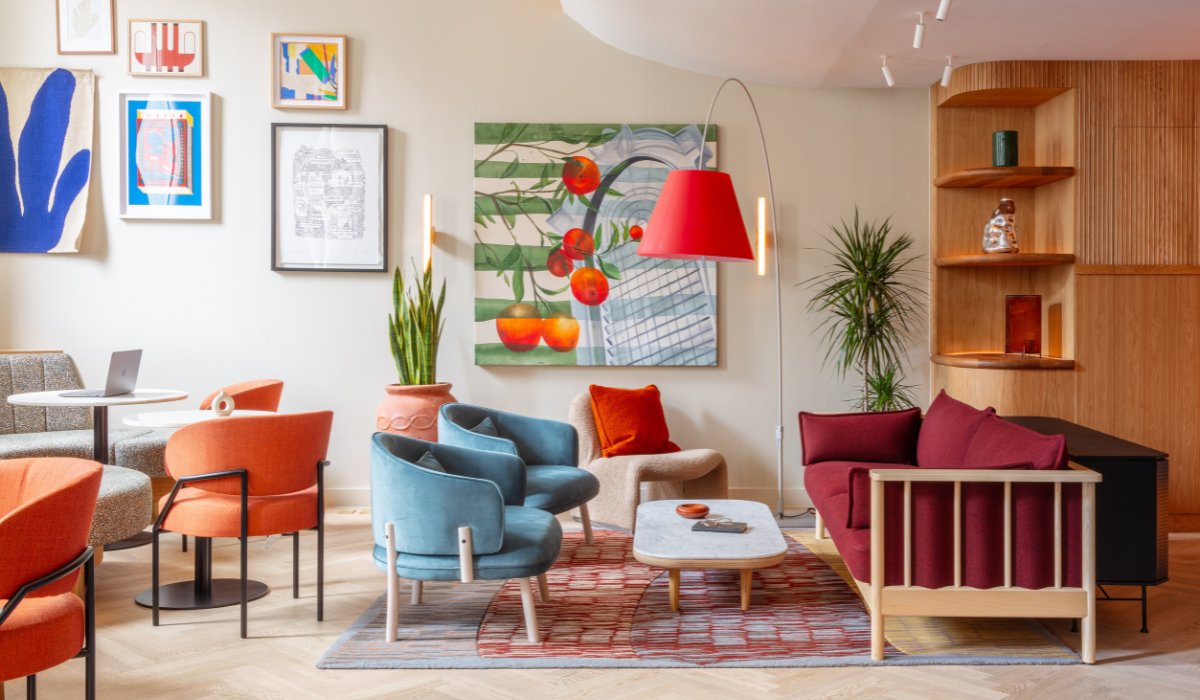
- Image caption: Nicholas Worley
Toward the rear of the hotel, Holloway Li has widened an existing staircase to more intuitively guide guests between the lobby and the refreshed lounge space, the Club Living Room. This bright space now emphasises shared working throughout the day and relaxed living by night, with a five-metre-long blue lava-stone table sitting centre stage with a number of seating arrangements, including a lounge area, a fixed banquette, zoom-booths, and a high working bench, surrounding.
In the Club Living Room, an invigorating colour palette refreshes while hand-selected artworks root the hotel design against its wider cultural context; the commissioning of two large bespoke canvases by local artist Phoebe Boddy tell the unlikely story of a cluster of orange trees that reside in the neighbouring grounds of St Pauls Cathedral.
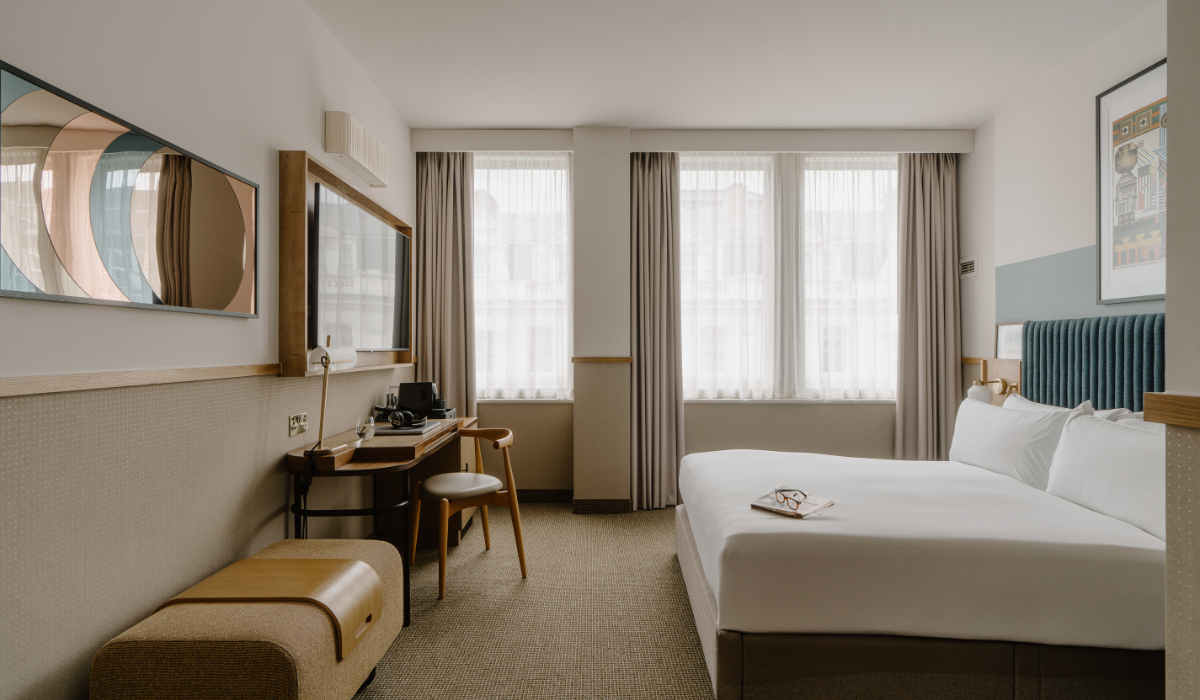
Image credit: Adam Firman
In the guestrooms, tailored design serves both business and leisure travellers equally, as adaptable furniture acts as somewhere to relax while also offering functional and private spaces to comfortably work from. Artworks throughout the guestrooms nod to mid-century pop art, while furniture pieces like the Carl Hansen armchair balance the classic and the contemporary.
Main image credit: James Trundle







