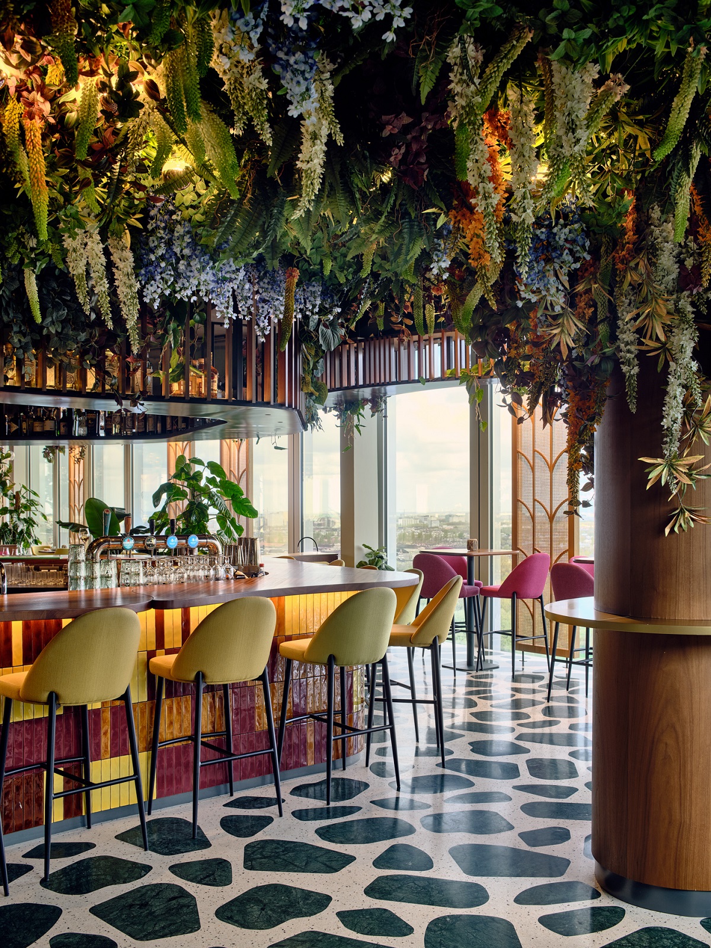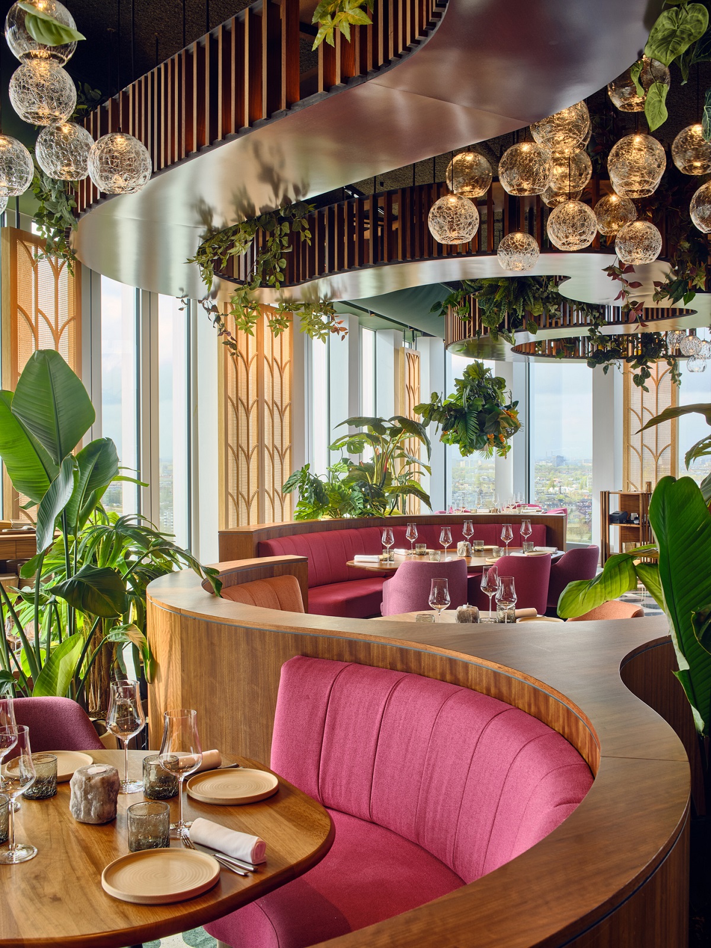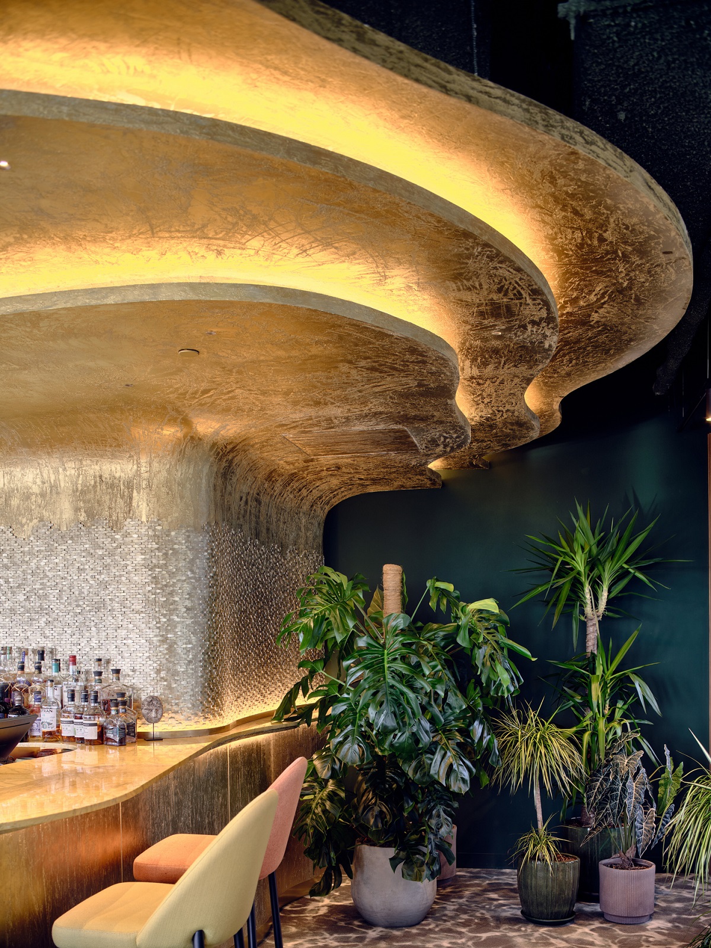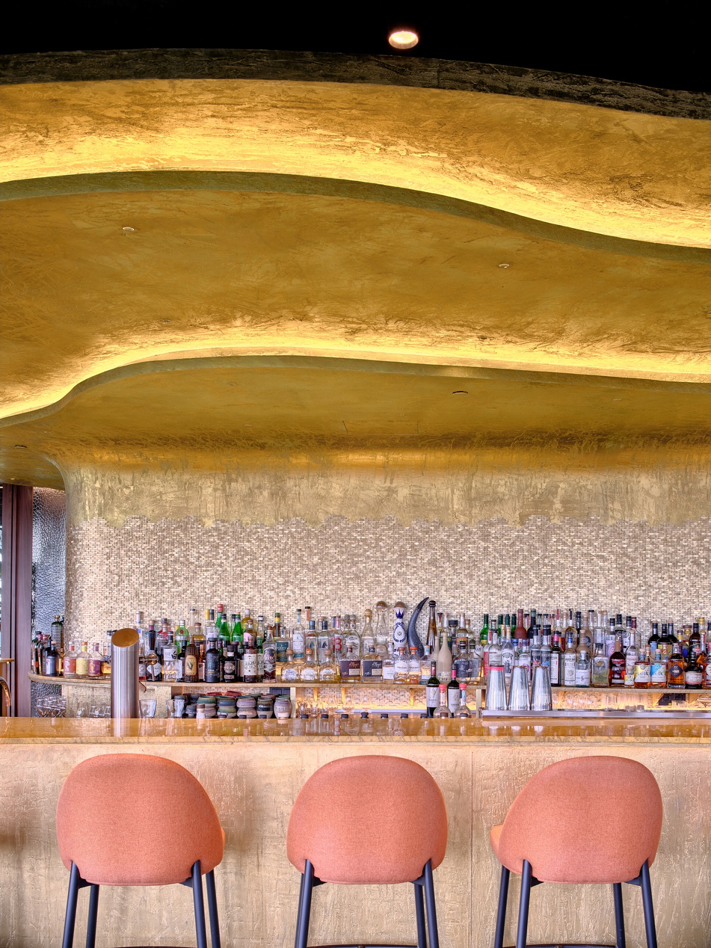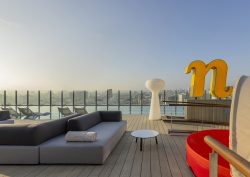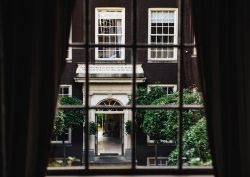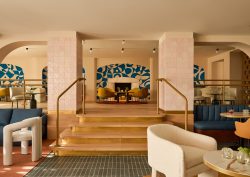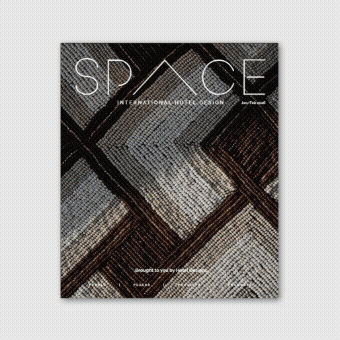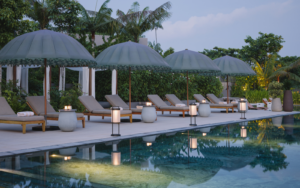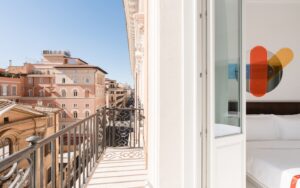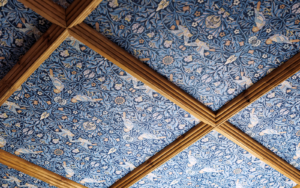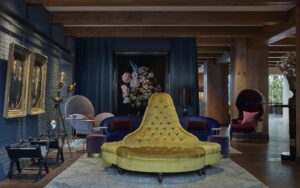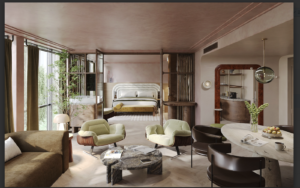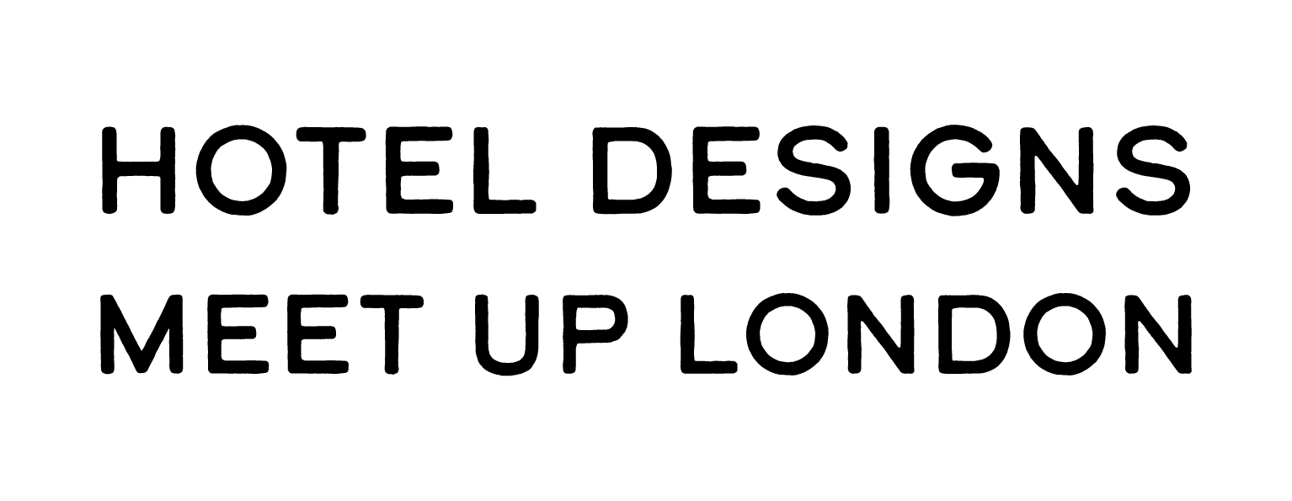Selva Restaurant and Sonora Cocktail Bar, located on the 24th floor of Nhow Amsterdam Hotel, a building designed by the Dutch studio OMA led by architect Rem Koolhaas, are two statement projects by Barcelona-based interior architecture and design studio El Equipo Creativo…

Perched on the 24th floor of the Nhow Hotel in Amsterdam, Selva Restaurant has been designed by El Equipo Creativo as an oasis in the sky – surprising guests by immersing them in a natural, colourful, and lush environment with stunning views of the city. The restaurant’s design complements the creative Latin American culinary offering, blending organic shapes, natural materials, and vibrant colours to create a lush, exotic experience.
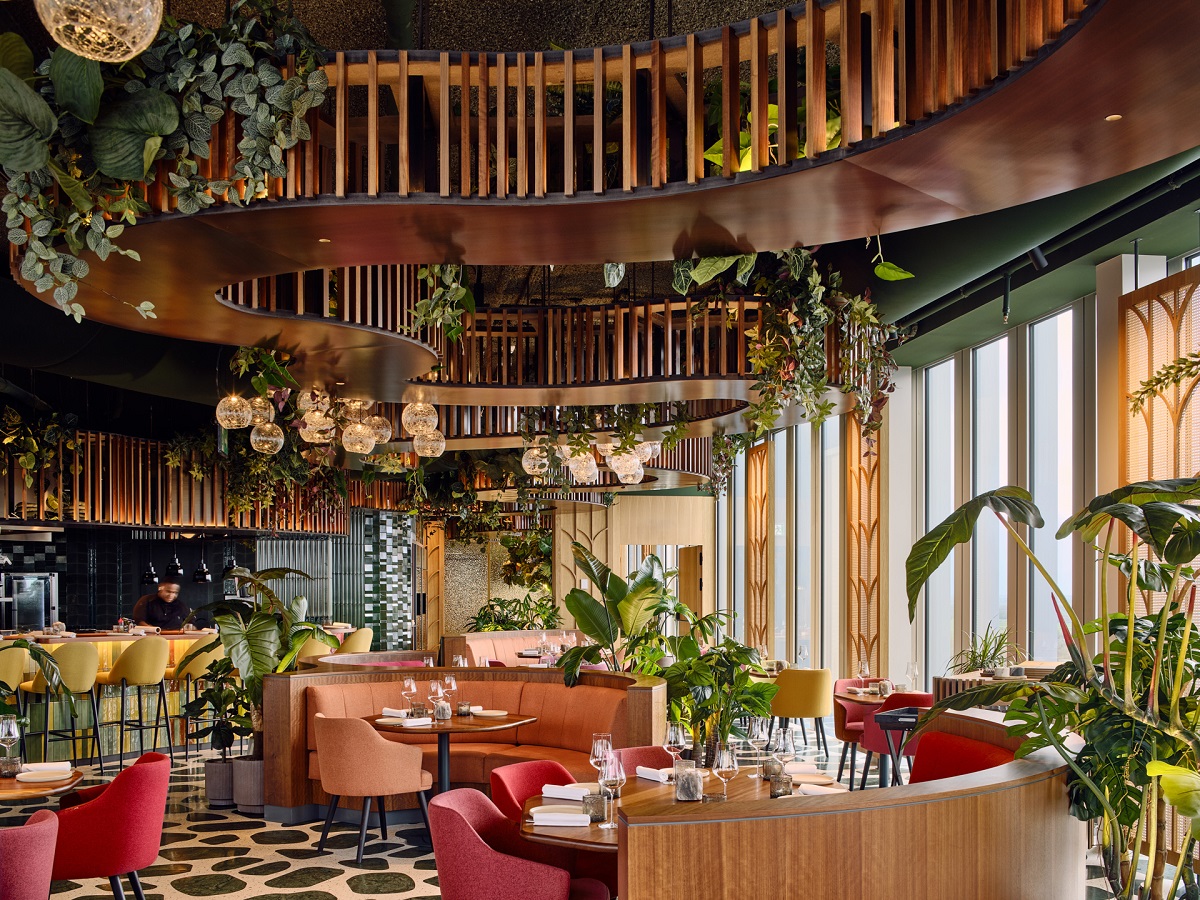
Image credit: El Equipo Creativo
The initial space felt cold and industrial, enclosed by a striking floor-to-ceiling glass façade designed by the architectural team OMA, led by Dutch architect Rem Koolhaas. It boasted spectacular views of Amsterdam’s outskirts, filled with highways and new constructions, making the view of the city the main focus. One of the primary challenges was transforming this space into a warm, jungle-like environment that contrasted with the city’s hardness.
Set against a predominantly green backdrop, featuring organic-inspired flooring and abundant vegetation, El Equipo Creativo incorporated textured wooden elements with undulating shapes. These elements function as benches and dividers, evoking a dense forest sensation while adding warmth to the space. The curvilinear pieces help zone the restaurant, creating winding and inviting paths that encourage exploration and soften the space’s initial harshness.
Upon entering the restaurant beneath a colourful, plant-filled ceiling, guests are greeted by a suspended, reflective element resembling a tropical river. This serpentine form embraces clusters of sparkling glass lamps and diverse vegetation, adding layers and depth to the jungle-like atmosphere. Reflective finishes in metal, glass, and ceramics, reminiscent of water, play a crucial role in creating the tropical rainforest ambiance, complementing the reflections from the building’s glass façade. Strategic lighting highlights the contrast between warm and cool elements.
Vibrant, warm colours inspired by tropical fruits, birds, and flowers, often depicted in Latin American art, enliven the space through furniture and benches. The bar’s undulating front, covered in colourful tiles reminiscent of traditional Latin American textiles, is another central colour element.
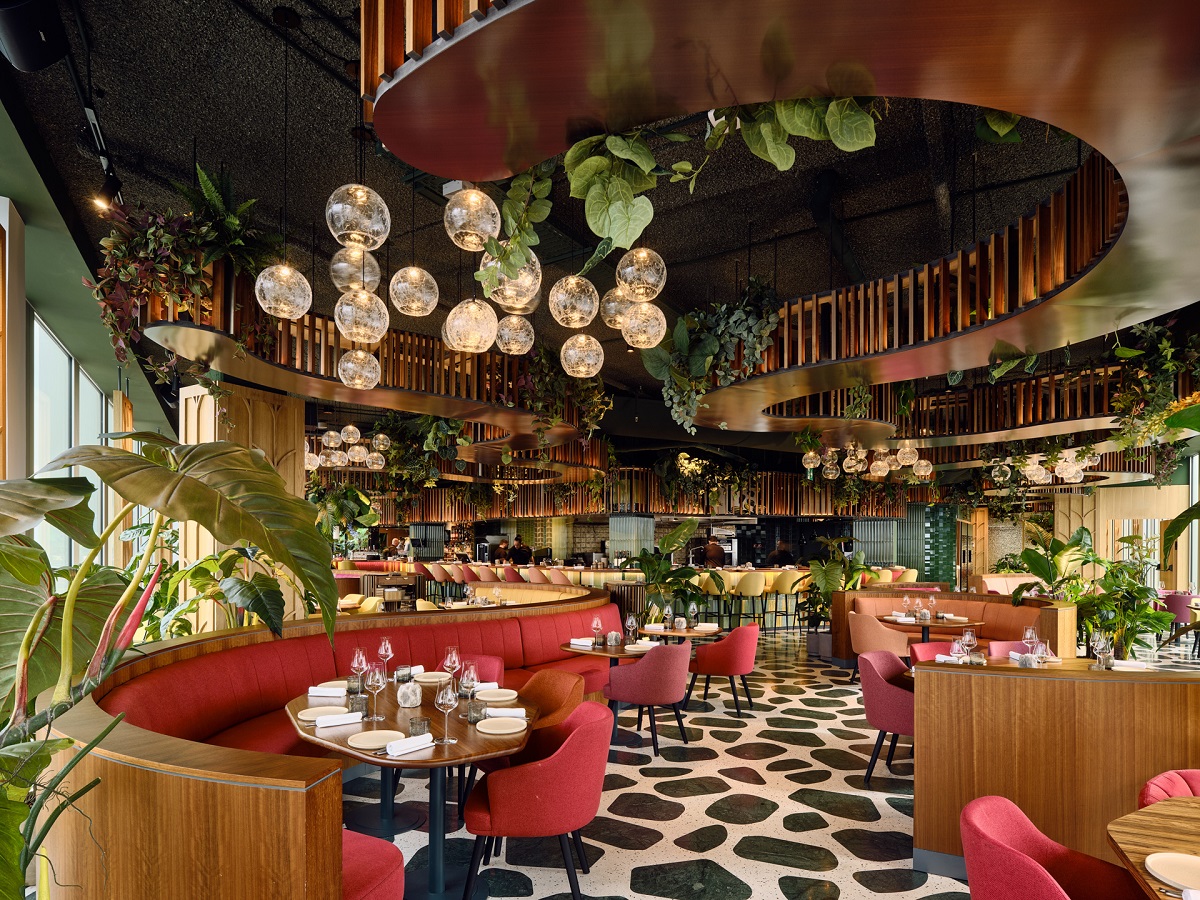
Image credit: El Equipo Creativo
This grand bar extends throughout the restaurant, from the entrance to the private dining area, energizing the entire space with its lively activity, featuring a drinks area and an open kitchen visible from the dining room. The floor-to-ceiling glass façade is partially covered with wicker, rope, and wood panels, filtering sunlight like leaves or branches. These filters create cozy shadows and add rhythm and warmth to the building’s elegant enclosure.
Continuing the narrative, the Sonora Cocktail Bar offers an evocative landscape for the most adventurous souls. Perched on the top floor of the Nhow Hotel, the bar offers bold, tropical cocktails inspired by Latin America, perfectly complementing its culinary counterpart, the Selva restaurant, which shares the 24th floor in separate spaces.
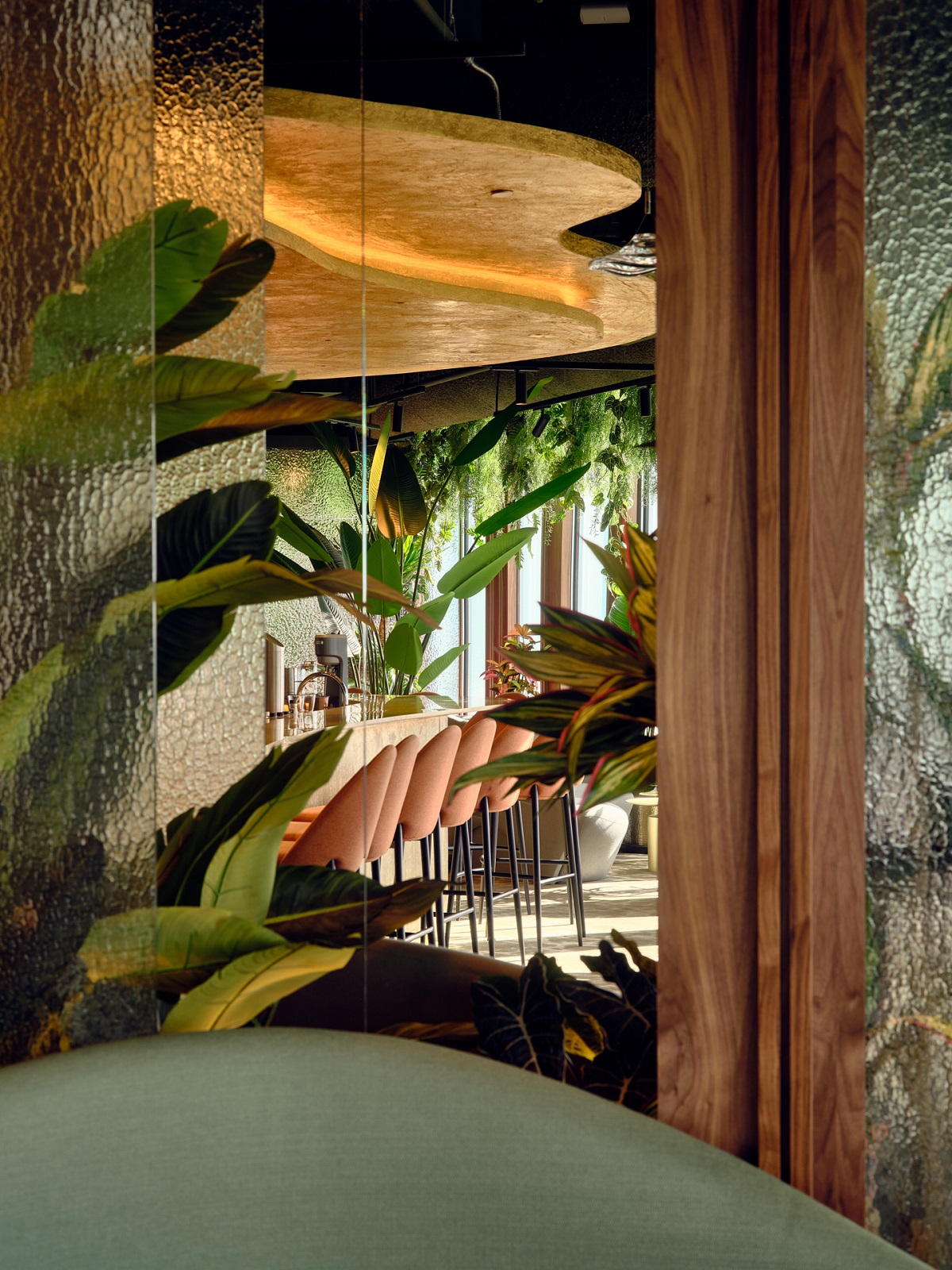
Image credit: El Equipo Creativo
The triangular, compact space has stunning views of Amsterdam’s new outskirts, thanks to an impressive floor-to-ceiling glass façade designed by OMA . From the beginning, the team at El Equipo Creativo understood that one of the main challenges would be ensuring the bar, typically the focal point of any cocktail bar, could stand out against the views. At Sonora, the cocktail bar takes centre stage with its gleaming golden finish that stretches up to the ceiling, creating an enveloping, organic surface reminiscent of a long-extinct aquatic creature.
This design references pre-Columbian gold figures, tied to the legend of ‘El Dorado’, and used in sacred rituals and ceremonies. The bar’s curved and sophisticated shape dazzles in the centre of the space, emerging like a golden idol in a mysterious setting of green tones, lush vegetation, and aquatic patterns—an homage to the swamps of Latin American jungles.
Reflective surfaces around the room echo the glass façade, evoking images of cascading water and blending seamlessly with the verdant, watery-patterned carpet. Eclectic, organically shaped furniture is scattered near the façade, inviting guests to enjoy the Amsterdam views. These pieces, featuring vibrant reds and bold patterns, evoke poisonous fruits or hidden dangerous animals in a pond.
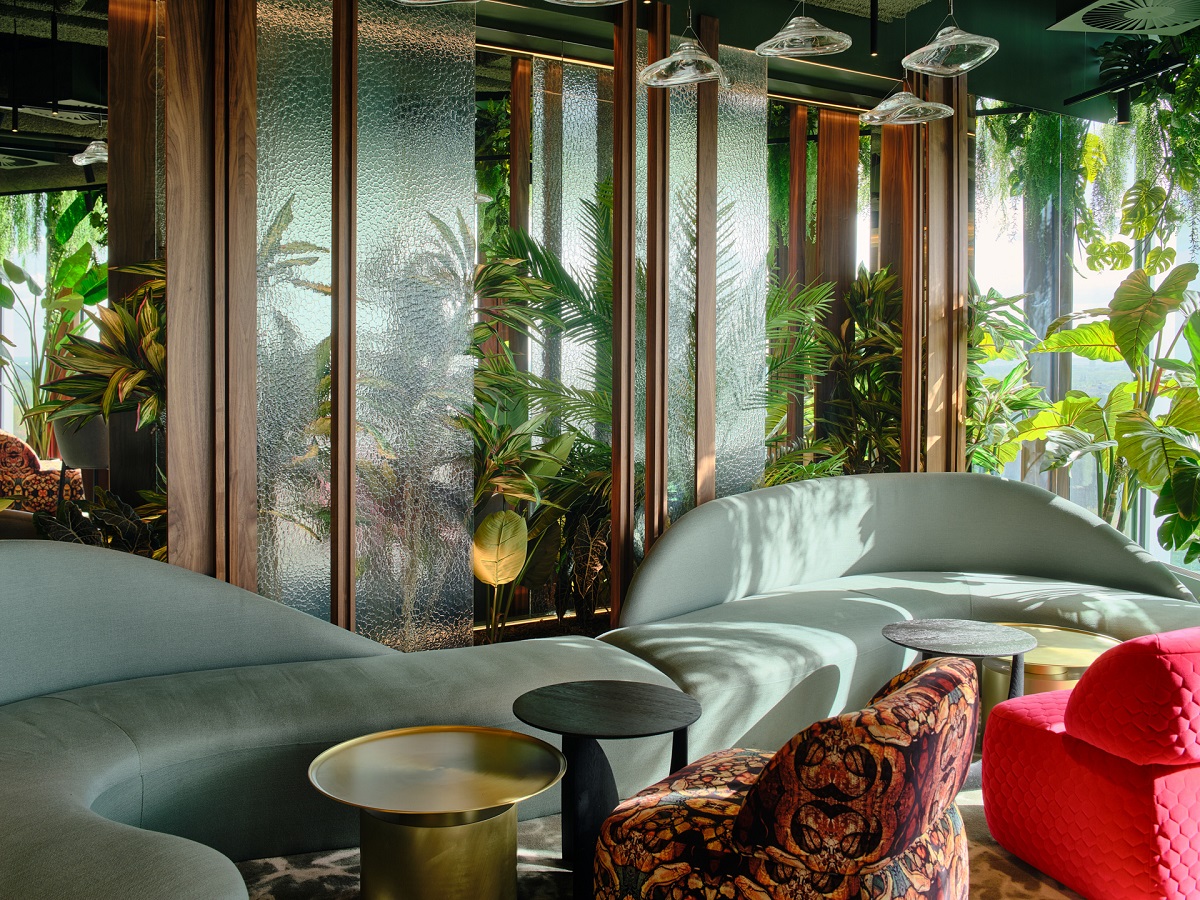
Image credit: El Equipo Creativo
Founded in 2011 by architects Oliver Franz Schmidt, Natali Canas del Pozo, and Lucas Echeveste Lacy, El Equipo Creativo is a Barcelona-based interior architecture and design studio specializing in the design of hospitality, gastronomy, and brand spaces. Its philosophy centres around the belief that spatial design should tell compelling stories and inspire people, always grounded in a solid conceptual approach.
Main image credit: El Equipo Creativo







