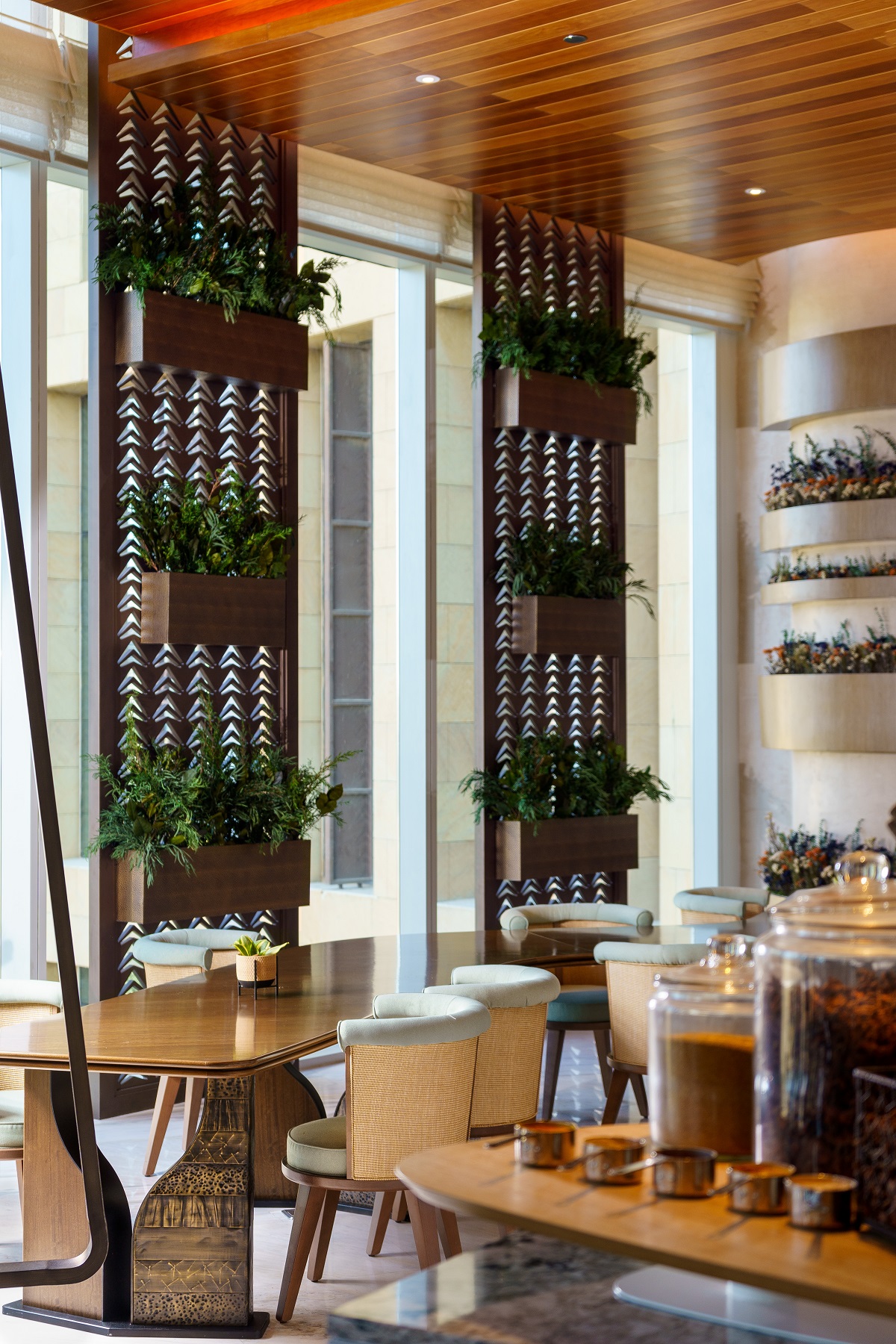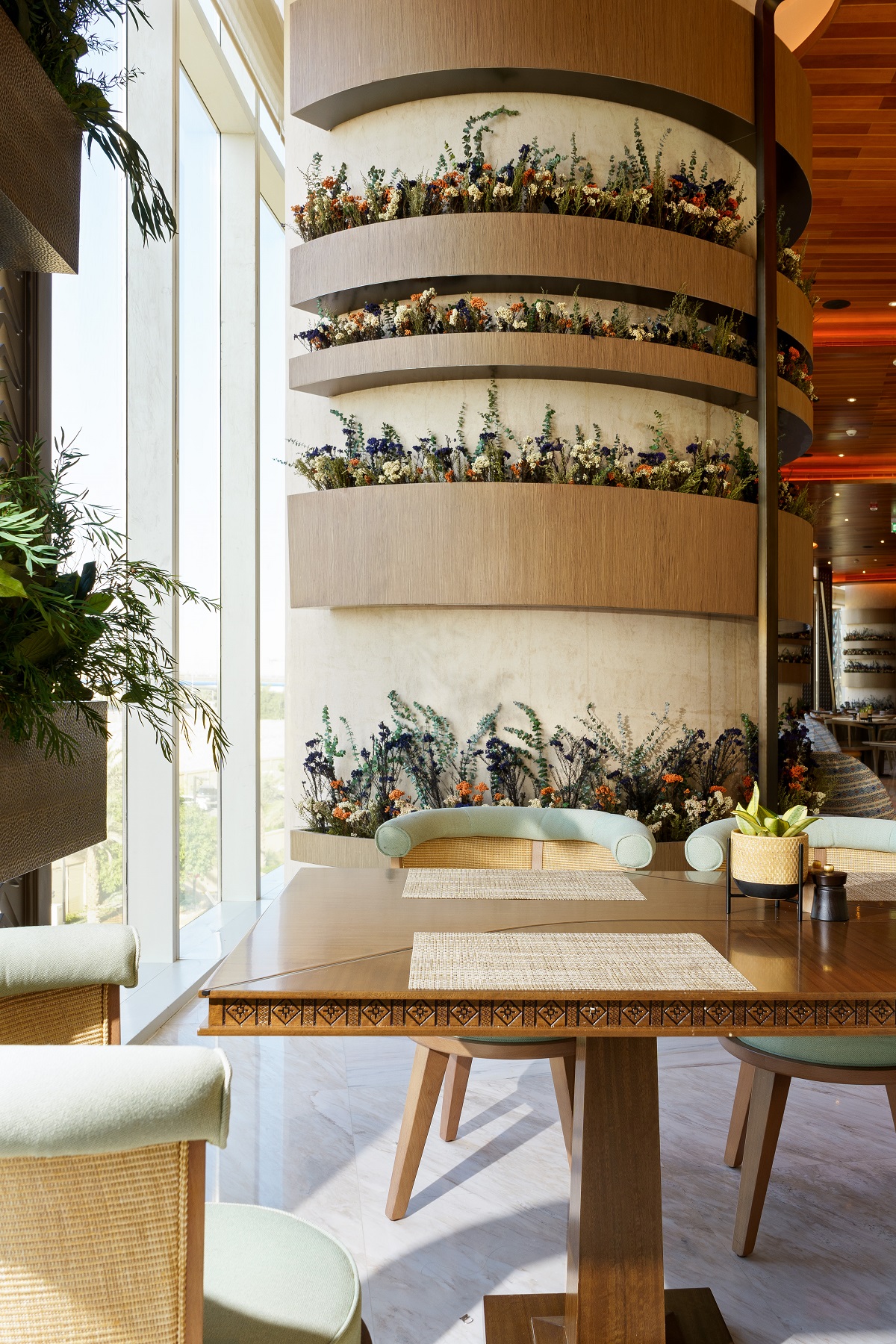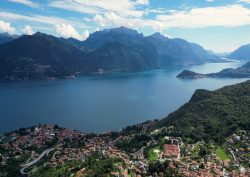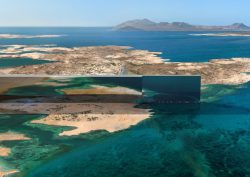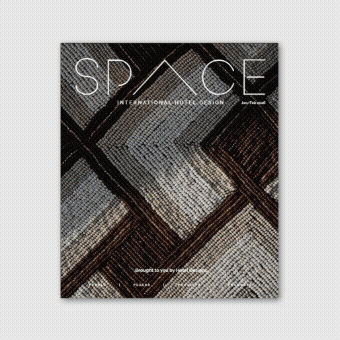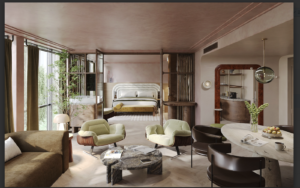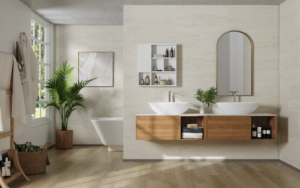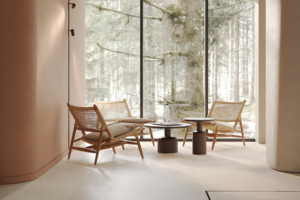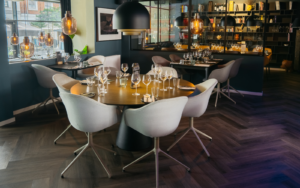Riyad Capital commissioned David T’Kint to rebrand the Burj Rafal hotel to become the first luxury JW Marriott on King Fahd Road in Riyadh. Following on the first phase of the multi-year conversion, we stepped inside to view the changes…
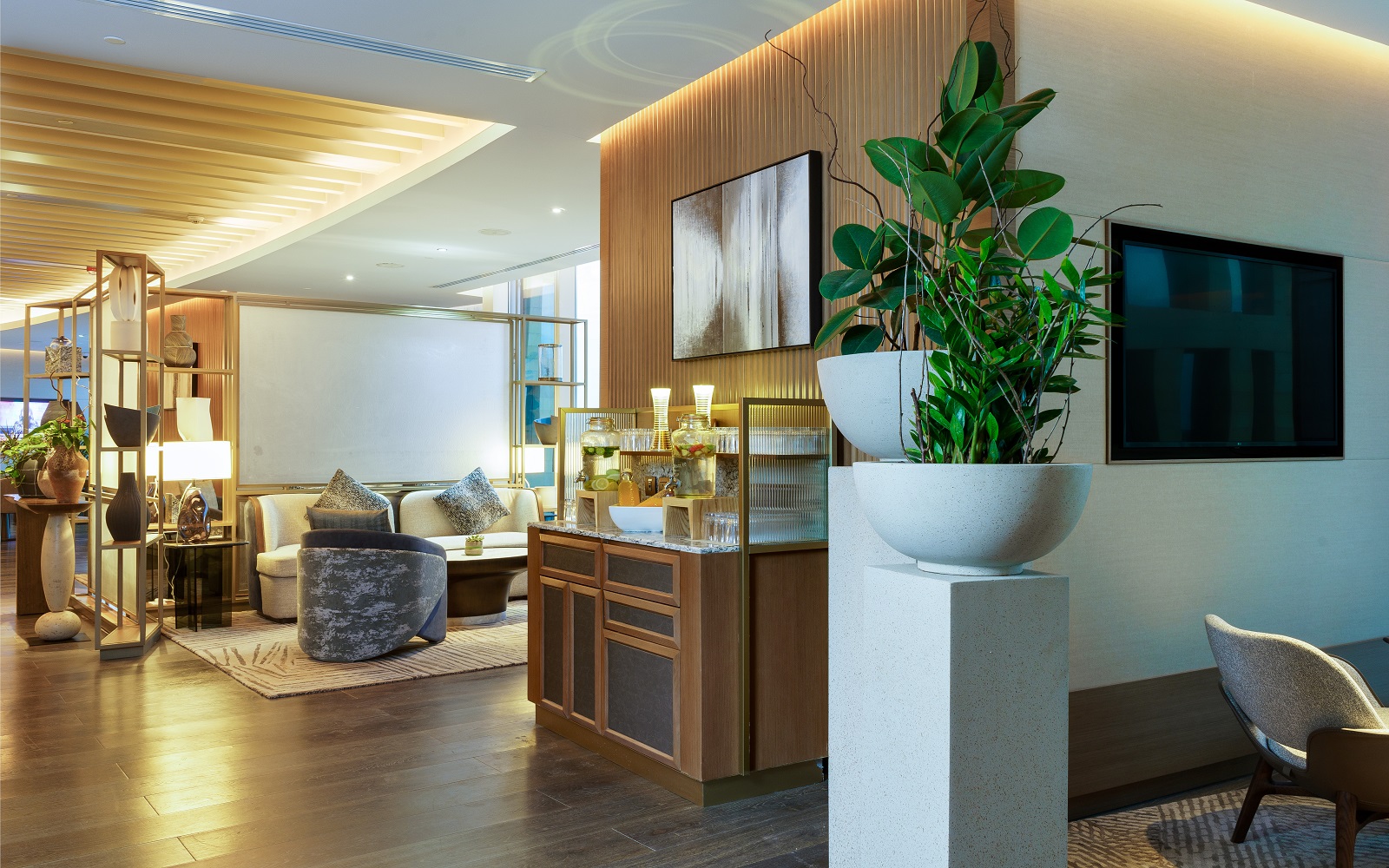
The multiyear conversion of JW Marriott Riyadh set out to capture and reflect the region’s charming nature in the interior, featuring earthy tones accented in green to emphasise when the ‘rain finally comes to the land’. The brand pillar of JW Marriott, ‘Be present in mind, nourished in body and revitalised in spirit’, was at the heart of the brief, allowing guests to experience nature in a tactile way through carefully curated sensory sophistication. TheT’Kint studio’s inspiration came from one of the most inspiring ancient poems of the Arabian Peninsular that reads, “For when the south wind blows the sand over them, the north wind sweeps it away”.
As guests journey through the hotel, they are surrounded by a series of green elements cleverly integrated into the various interior spaces, immersing them in a world of peace, tranquillity and harmony. T’Kint completed the first phase in triple the forecasted time, taking just over one and a half years. Upon entry to the JW Marriott, a beautiful triple-volume lobby welcomes guests with a glazed façade overlooking the elegantly landscaped outdoor water feature. The walls feature heritage inspired patterns which resonate with the modern façade of the building. The seven-metre-wide reception desk is an imposing sculpture on marble flooring, backlit and highlighted by beautifully textured cladding. A Bomma pendant light installation of hand-blown glass sparkles in the ceiling depicting a clear desert night, as it illuminates the comfortable, organic-shaped seating below, while the hotel’s interactive concierge library encourages guests to explore the rich cultural heritage of Saudi Arabia.
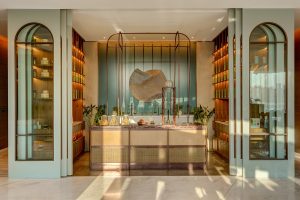
Image credit: JW Marriott Riyadh
The Capital Lounge offers guests an extraordinary luxury tea experience. Each piece of furniture has been hand-selected to create a sense of intrigue around the Rosso Levanto clad counter feature, and a tea cellar completes the unique experience. The tea sommelier creates craft beverages for guests and visitors to enjoy a voyage and discover a unique blend of teas from around the world. Casa Cacao, a chocolate retail outlet, is the brainchild of the three Roca brothers, who are famed for El Celler de Can Roca, a three-star Michelin chocolatier in Girona, Spain. Their Spanish-style outlet inspires the tile clad counter, whilst the rich walnut wood wall is the perfect backdrop for their artisan chocolate products.
The Kitchen on 3 is an all-day dining restaurant celebrating century-old culinary traditions. In line with the JW Marriott brand identity, lush greenery and splashes of colour create a nourishing vibe. The restaurant is the beating heart of the hotel, seamlessly blending traditional gastronomic traditions with the energy of a contemporary world. This spice filled dining experience serves authentic Middle Eastern dishes in a modern market-inspired kitchen. The hotel’s partially refurbished executive lounge includes exclusive benefits and privacy with splashes of natural greens that play with otherwise peaceful neutral tones.
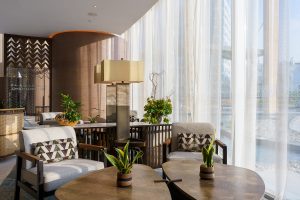
Image credit: JW Marriott Riyadh
David T’Kint and his team of designers worked closely with the contractor, which sourced all the materials used in the refurbishment. The collaboration understood that, by nature, a refurbishment project is infinitely more complex than a new-build property. When parts of a building are demolished, it’s common to find unexpected challenges. FEBC sourced and procured all of the furniture, light fittings and accessories, whilst Bomma provided the decorative glass installation. The meetings, incentives, conferences and exhibitions, MICE spaces, and 349 guestrooms over 66 floors will follow in the next phase in this ambitious conversion project.
Main image credit: JW Marriott







