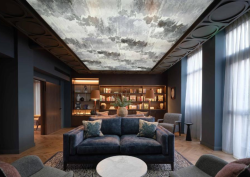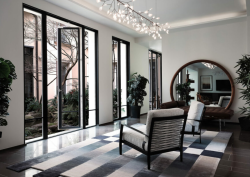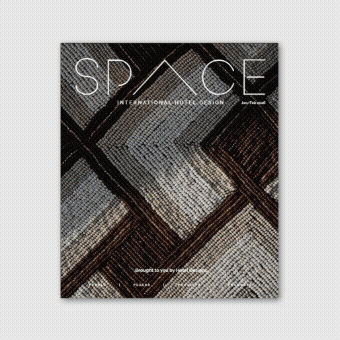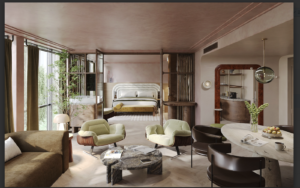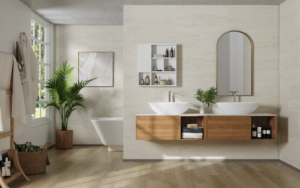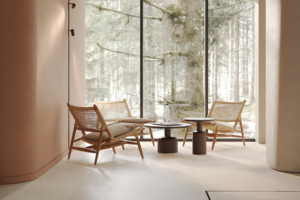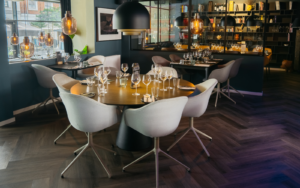Crossbasket Castle has introduced a 40-key new-build hotel, following its extensive £20 million renovation…

Design studio OCCA and architectural firm Denholm Partnership, joined forces on this project, successfully crafting a contemporary counterpart to the castle’s storied past. Sitting adjacent to the once crumbling 16th-century relic that husband and wife Alison and Steve Timoney gloriously restored, Crossbasket Castle Hotel and Spa has ushered in yet another era with the completion of a 40-key hotel extension.
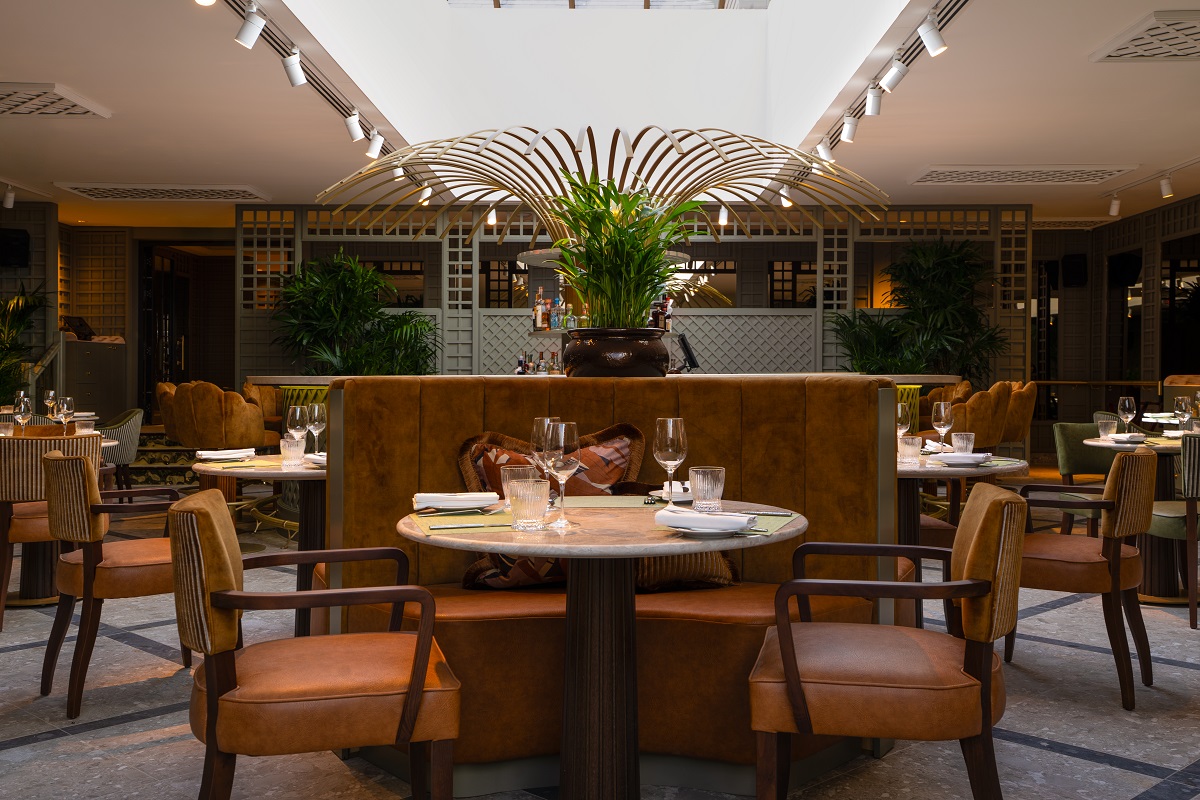
Image credit: Crossbasket Castle
The new-build property has been designed in the same design language as the castle itself, meticulously built against the storybook South Lanarkshire backdrop into a five-star hotel, complete with 40 exquisite rooms, opulent suites and a show-stopping entertainment venue. Central to the revival was Alison’s creative direction, shaping the interiors with a bold, era-spanning vision. She partnered with OCCA – the Glasgow-based FF&E studio renowned for turning interiors into immersive, tactile experiences – and Denholm Partnership, the architecture firm entrusted with the structural vision.
The design brief? “A celebration of the castle’s heritage, reimagined through a 1920s Art Deco lens – elegant, geometric, and richly layered with velvet, brass and sumptuous texture,” said Karen Moon, Procurement Director at OCCA. “Alison had a razor-sharp vision for glamour that felt romantic and bold. She had already renovated the castle, so she was able to really lean in to ensure we designed something new yet timelessly connected. Our job was to bring that dream to life – without losing sight of the castle’s soul.”
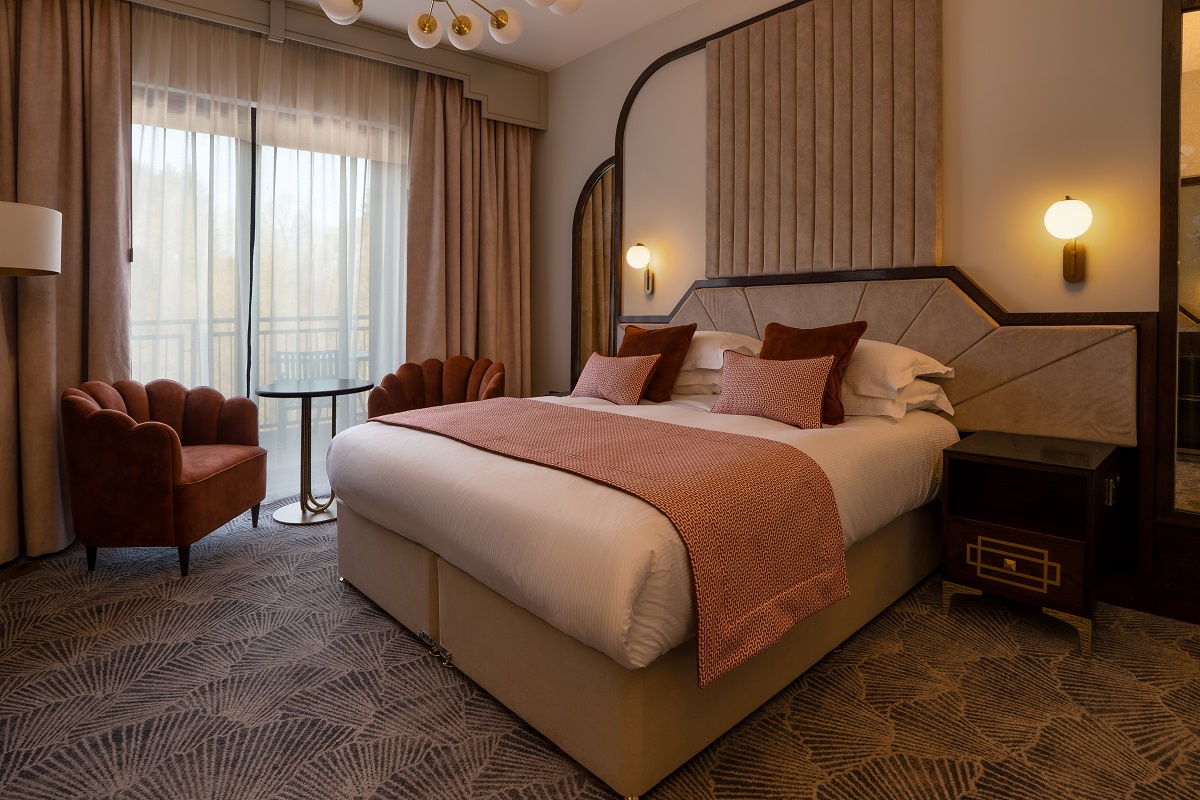
Image credit: Crossbasket Castle
With bespoke guestrooms and suites, an events programme that would make the Grand Dame hotels blush, and the dazzling Trocadero’s entertainment venue, the project demanded precision, ingenuity and serious procurement prowess. Within just 12 months, OCCA delivered everything from detailed FF&E inventories and budgets to full-scale product development, sourcing, logistics, and final on-site styling.
“We enjoyed working with OCCA, especially during the final fit out stages,” said Katie Bennett, Architect at Denholm Partnership. “It was great to see the internal spaces being brought to life. The Client had a strong vision of how she wanted the interiors to feel and look and OCCA provided her with that.”
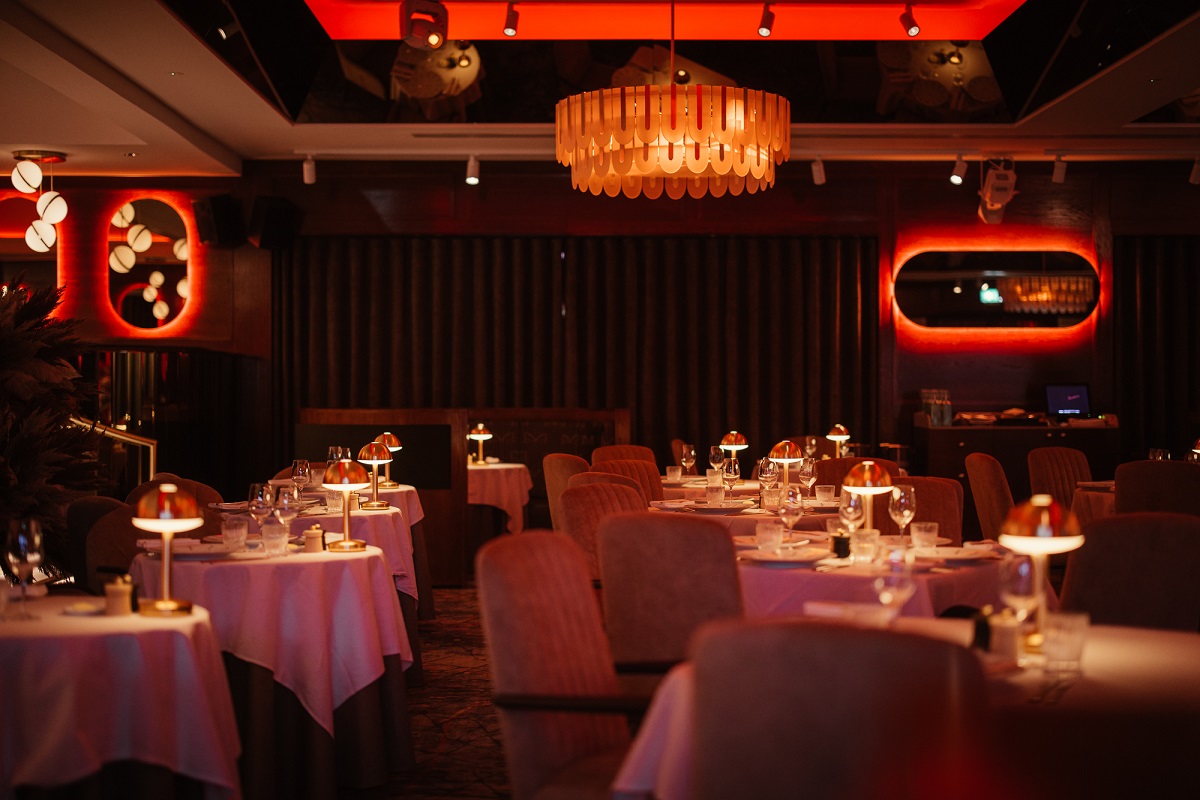
Image credit: Crossbasket Castle
Rooted in the rich narrative of Crossbasket Castle’s storied past, the architectural approach from Denholm Partnership was less about reinvention and more about quiet reverence. The brief was never to mimic history, but to echo it – gently. “The topography and setting of the site, and the link to the existing Crossbasket Castle, lent itself to the new hotel having distinct areas with individual proportions and volumes,” explained Bennett. “This helped reduce the potential mass and impact of the new hotel and is a positive addition to the estate without detracting from the setting of the existing castle and it’s already strong identity.”
For OCCA, understanding the soul of the interior was non-negotiable. “If the exteriors speak of restraint, the interiors are pure theatre,” added Moon. “We turned concept into reality by working hand-in-glove with the client and a largely local supply chain, the studio oversaw the entire FF&E procurement lifecycle, from early-stage inventories and detailed statements of requirements to sourcing, logistics and on-site installation.”
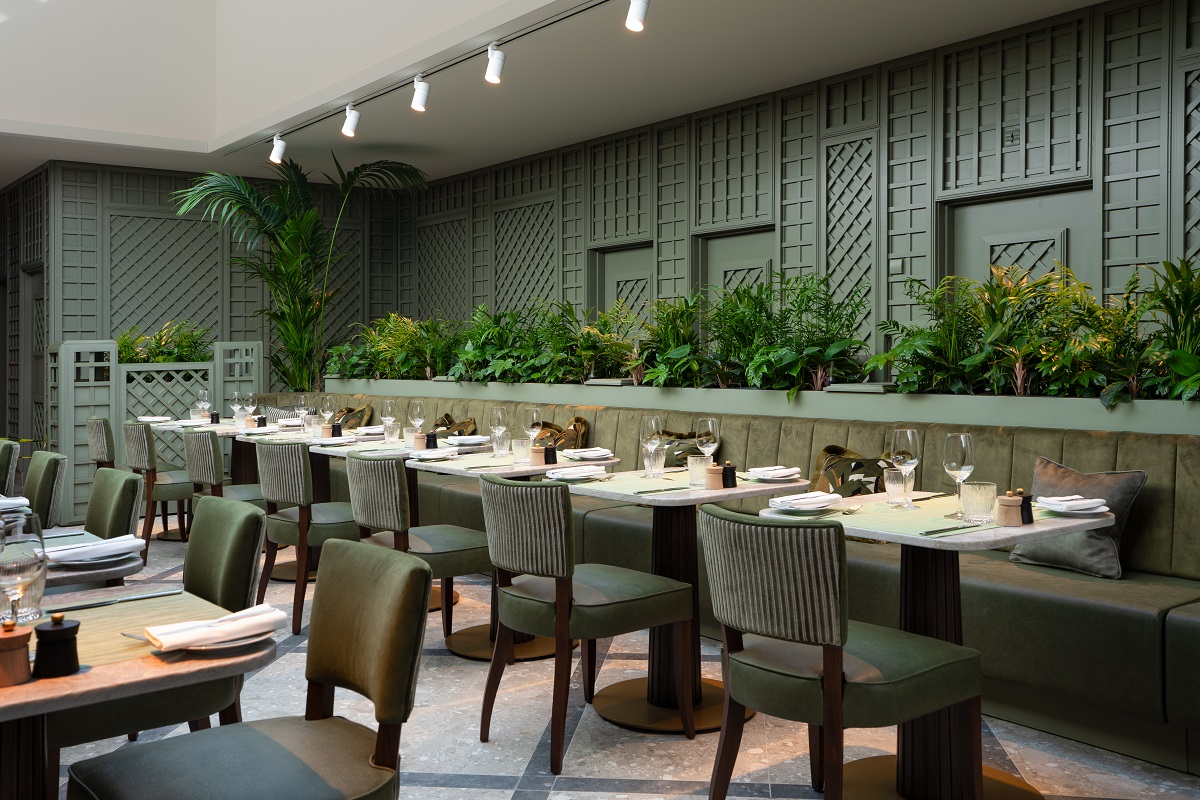
Image credit: Crossbasket Castle
There is arguably nowhere in the building that showcases this creative clash of past meeting present than in Foveran’s restaurant. “The initial design for this space was an external courtyard,” said Bennett. “Through the design evolving the space was brought internally. The natural light flooding the space through the roof lanterns, the use of planting and the different colours and textures of the booth seating really captures the external feel from the original design.”
The new addition to Crossbasket Castle has been imagined with purpose – bold in style, meticulous in execution and unapologetically luxurious. “Working closely with Alison and the entire project team, we were able to source and develop pieces that truly captured the elegance and spirit of a bygone era, while meeting the rigorous standards of a modern luxury hotel,” said Kate Mooney, Founder and Principal at OCCA. “We’re incredibly proud of the result, and for the way our work has helped breathe new life into a Scottish landmark site.”
Main image credit: Crossbasket Castle







