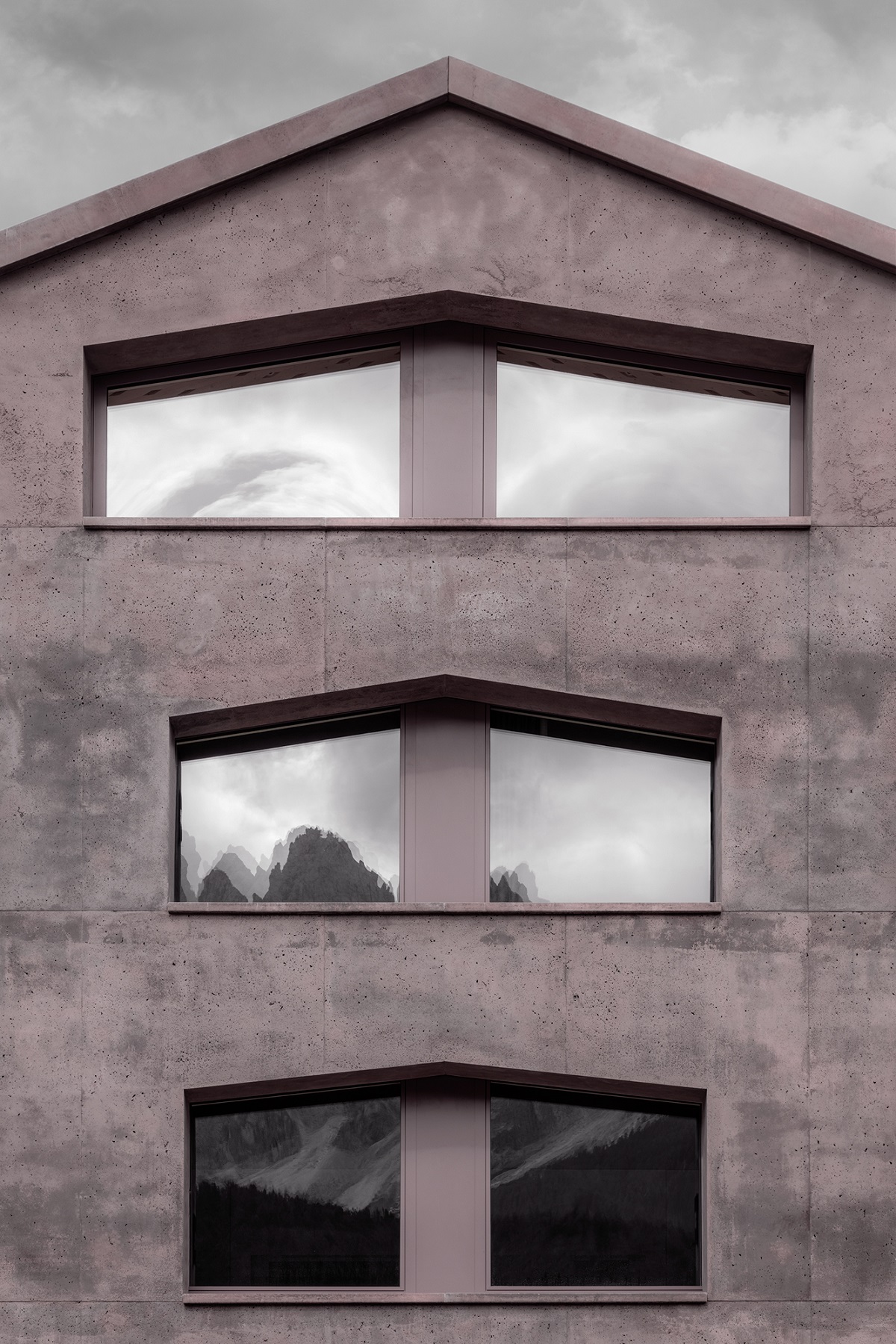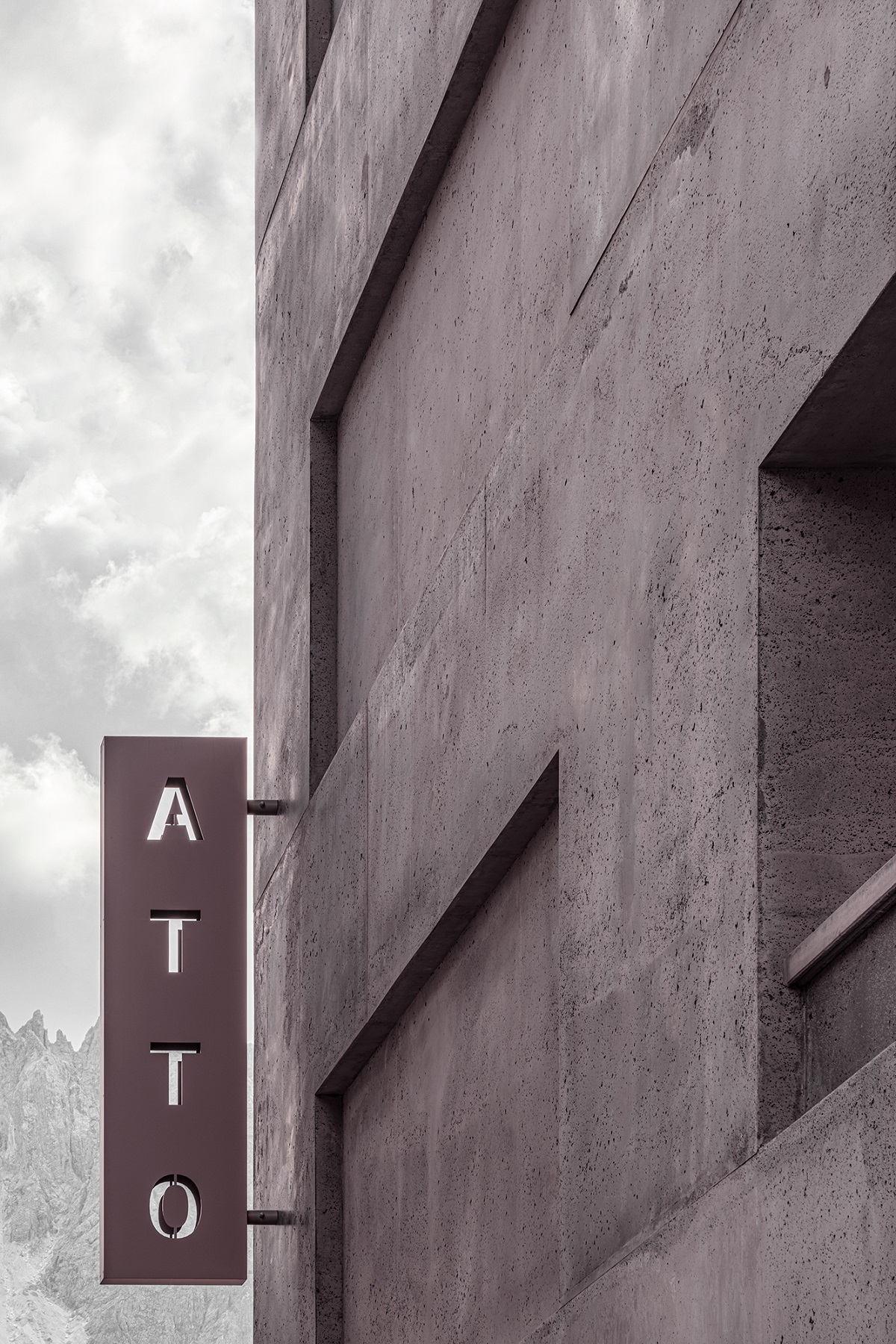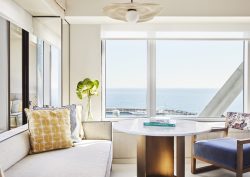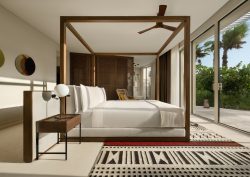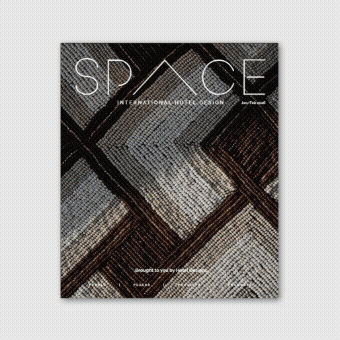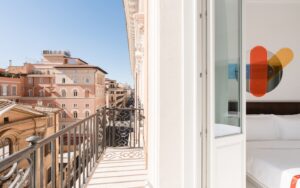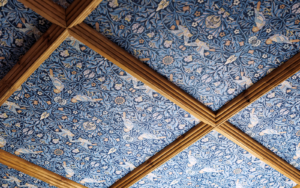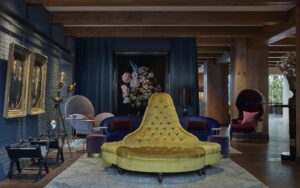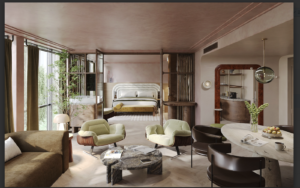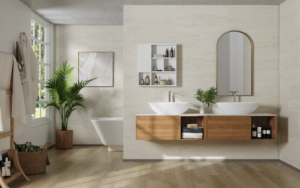When the former bakery in Innichen was up for sale, the owners of Atto wanted to transform the building into something meaningful, to bring back to life the special memories it held…
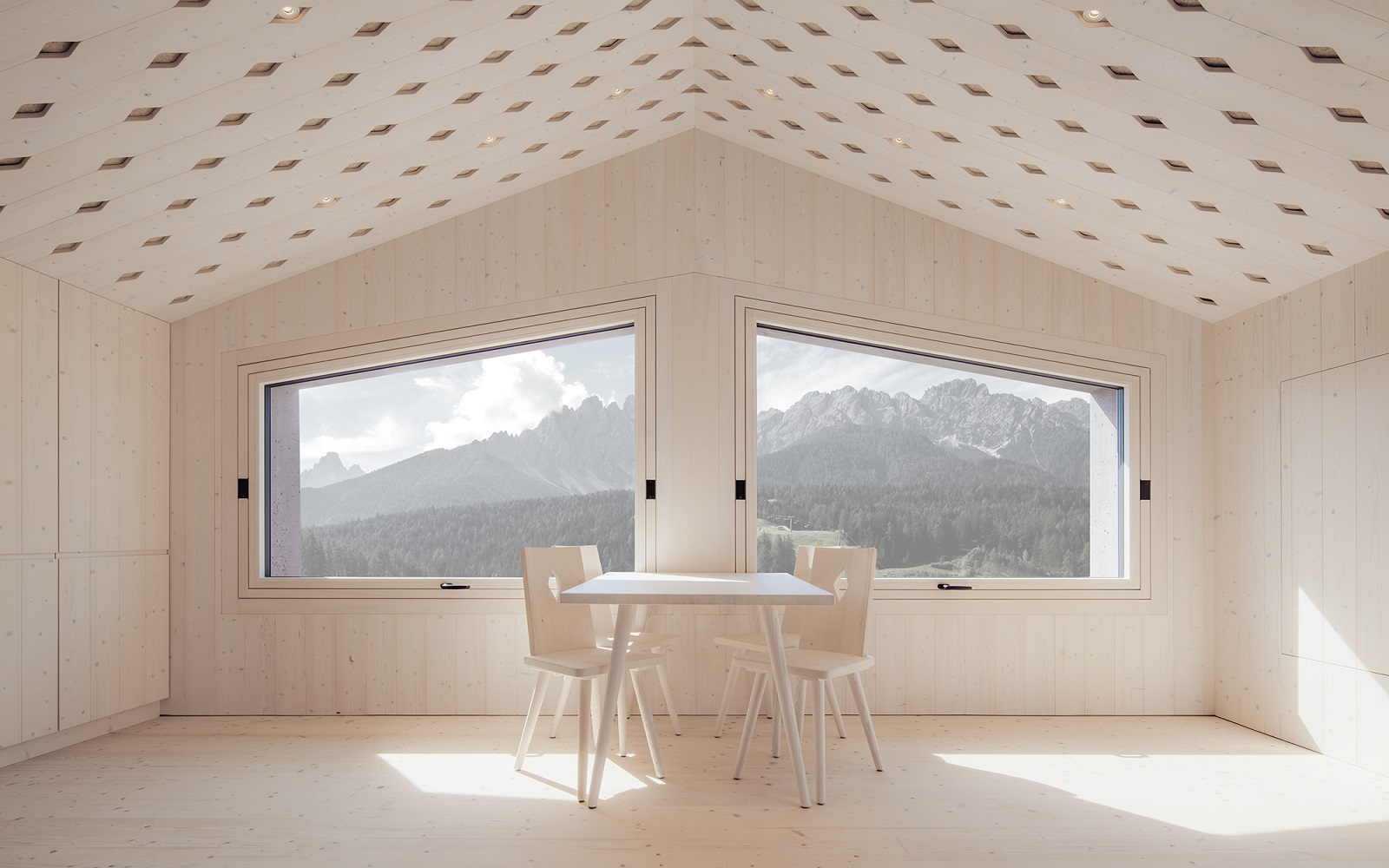
In the fertile Pustertal valley of South Tyrol, northern Italy, Atto, a member of The Aficionados portfolio, strikes an impressive architectural pose, wrapped in flushed porphyry and concrete – its interiors in contrast are smooth with spruce wood. A timber monolith coated in tinted porous stone, Atto has a sturdy, geometric presence, yet inside the softening cocoon of wood and its light fragrance, grounds the structure in alpine traditions. A project for Bruneck-based architect Pedevilla, Atto was built on respect for the original building, layered with a simple, formalised language of a design, which is impactful, confident and bold.
Running through the interiors are strong regional references, such as the recurring use of the rhombus cut-out that diffuses the light, an imprint in roof panels, benches and on the walls, which is a visual reminder of alpine heritage and vernacular presented in a modern format. Elsewhere absence is conspicuous, as Atto confidently highlights the less-is-more aesthetic. The interiors are an almost continuous journey of wood, smooth terrazzo flooring, polished plaster bathrooms and carved-out loggias for views that are big enough to stand alone. The tinted exterior also references the locale, with its colour matching with the rocks found in the Sesto river and one of the area’s most prominent sights – the 12th-century collegiate church of San Candido.
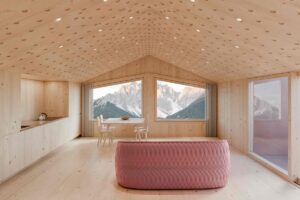
Image credit: Atto
Sticking to the rule book of thoughtful, sustainable design, the property weaves together the components of modern eco-living from the locally sourced untreated spruce and pine, the wood gas plant that produces electricity and heat from sustainable wood chips, to its own farm which rears Angus Black cattle and a host of colourful vegetables. The good life in essence, not so different from old, but somehow fresh, innovative and hopeful.
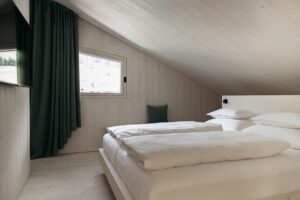
Image credit: Atto / Montamont
With three different room types spread over three floors, the suites at Atto continue the theme of authentic minimalism, each space smoothly cocooned in local spruce room, clean lines and views to the Haunold mountain. Pared-back to the essentials, the rooms feel warm and inviting, yet crisply modern, a blank canvas for guest to project. Thoughtfully orientated on two sides, the suites allow for a loggia to frame the steely grey of mountain views.
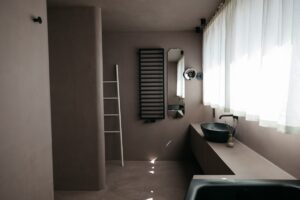
Image credit: Atto / Montamont
The suites and superior suites can sleep up to four and have and two bathrooms plus dining space and kitchen. Crowning Atto is the Penthouse Suite which takes up the top floor. With two bedrooms, a rooftop terrace and jacuzzi bathtub, the views really open up sensationally from this vantage point.
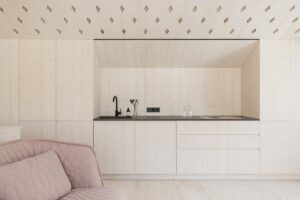
Image credit: Atto / Montamont
Respecting the foodie rule book traditions of the South Tyrolean region – often described as the meeting point between Mediterranean finesse and alpine fare, Atto dining means feasting on the local, seasonal and authentic. Farm-to-table has become a rather overused word, but at Atto it rings true – their own farm provides the substance for their carefully crafted menus. Breakfast is another showcase of the region – enjoy cold meats, cheeses from the alpine dairies, eggs from free-to-roam chickens, local bee-keepers honey, fresh fruit and freshly baked bread that goes so well with their homemade raspberry jam.
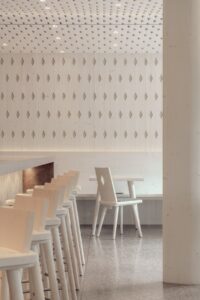
Image credit: Atto
Atto Suites is a sympathethic combination of modern architecture, skillfully mixed with original, South Tyrolean cosiness. The sense of detail, the scent of local woods and the craftsmanship interpreted in a contemporary way make the living spaces an experience for all the senses. Falling within the portfolio of with the Leitlhof, these two Innichen businesses are closely connected, giving guests access to the facilities of both.
Main image credit: Atto







