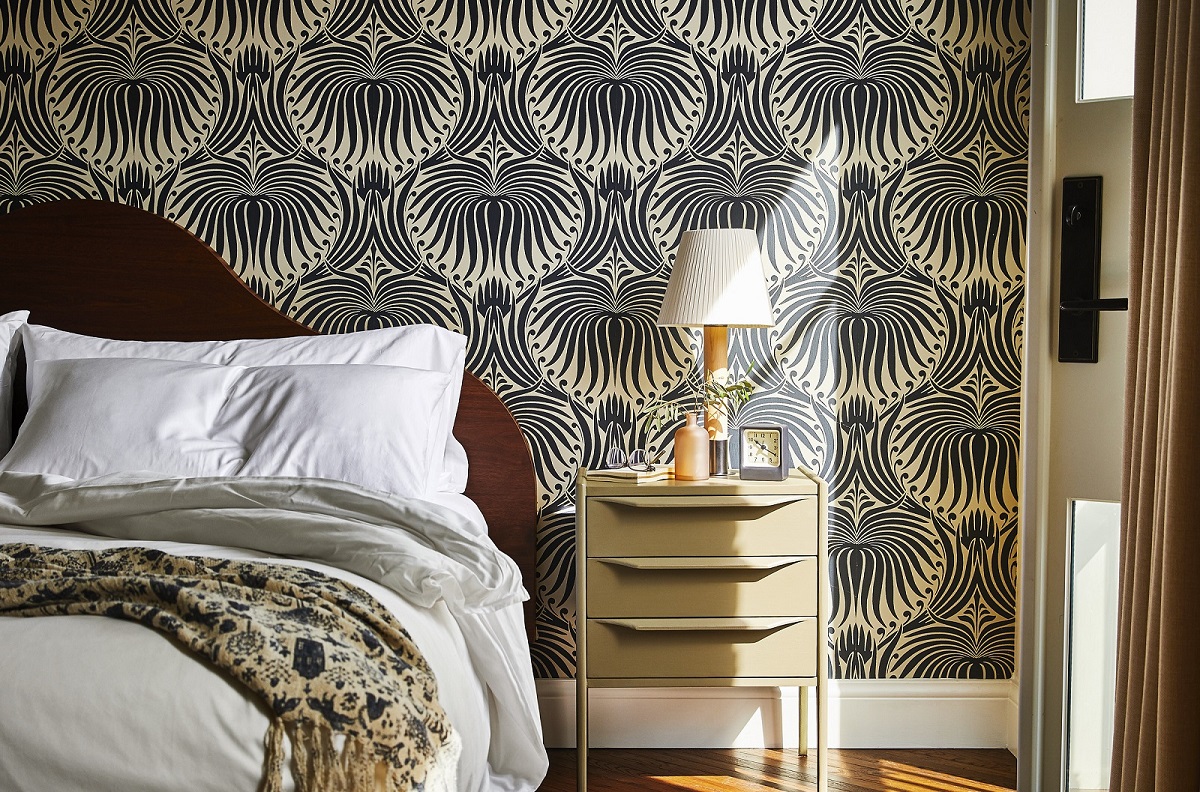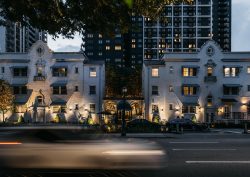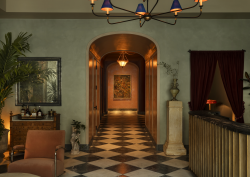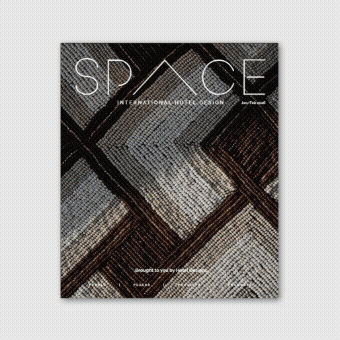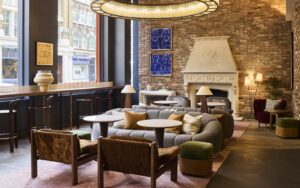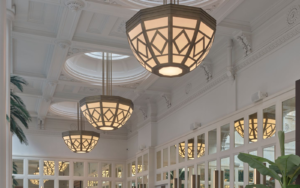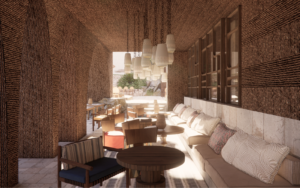America’s South is witnessing a wave of design-forward hotels sprouting up, and a few select design firms are elegantly combining traditional aesthetics with contemporary design resulting in impressive new hospitality projects that rival the best luxury hotels of capitals around the world…
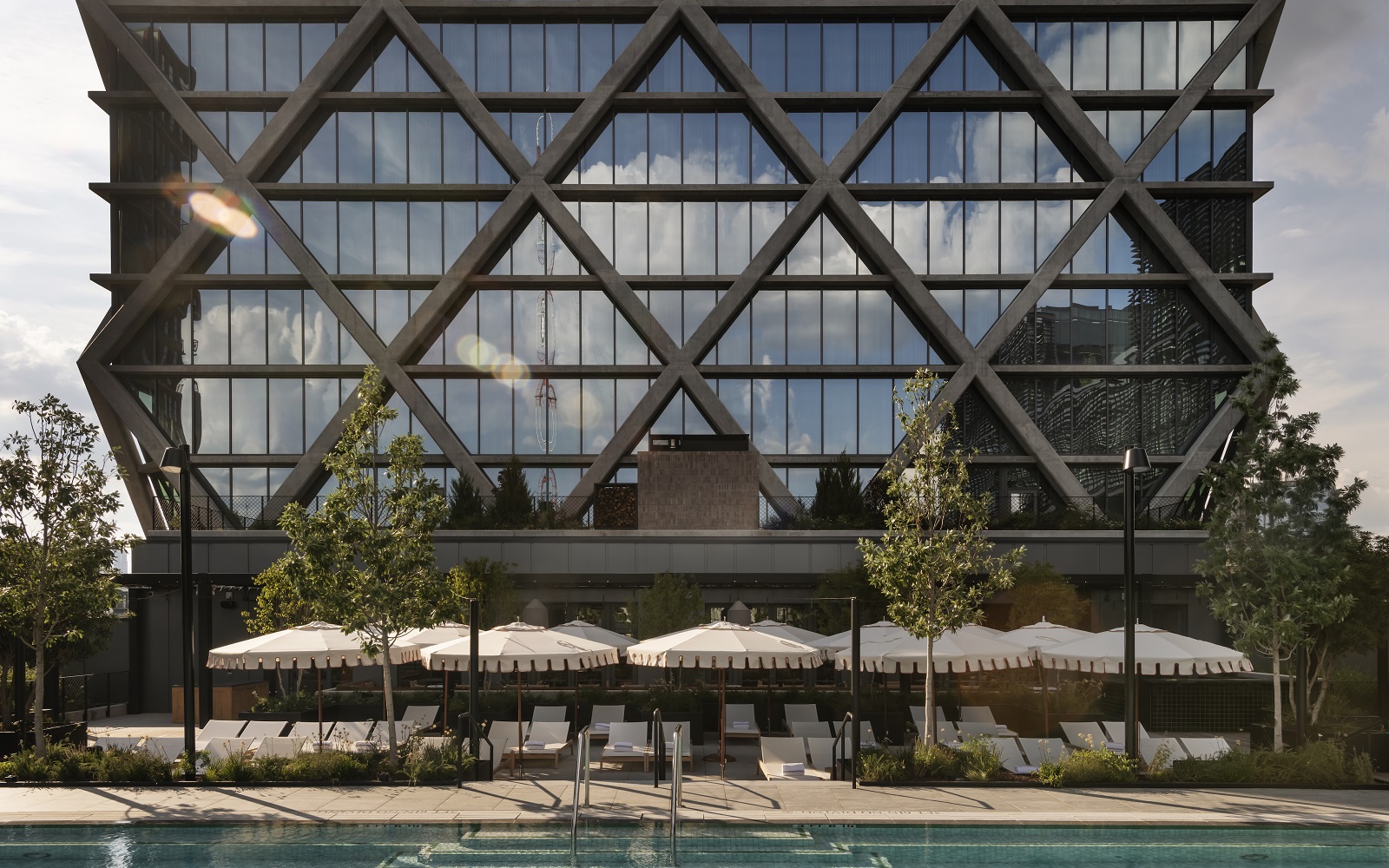
Located within Atlanta’s vibrant Fourth Ward neighbourhood, the recently opened FORTH Hotel & Social Club, a project operated and designed in collaboration with hospitality development and design innovators Method Co., features a striking diagrid façade as well as rich and tailored interiors. Inspired by Morris Adjmi Architects (MA) modern interpretation of early American traditions, the handmade wooden furnishings, layered fabrics and textures, and curated objects infuse each space with an instant sense of history and belonging.
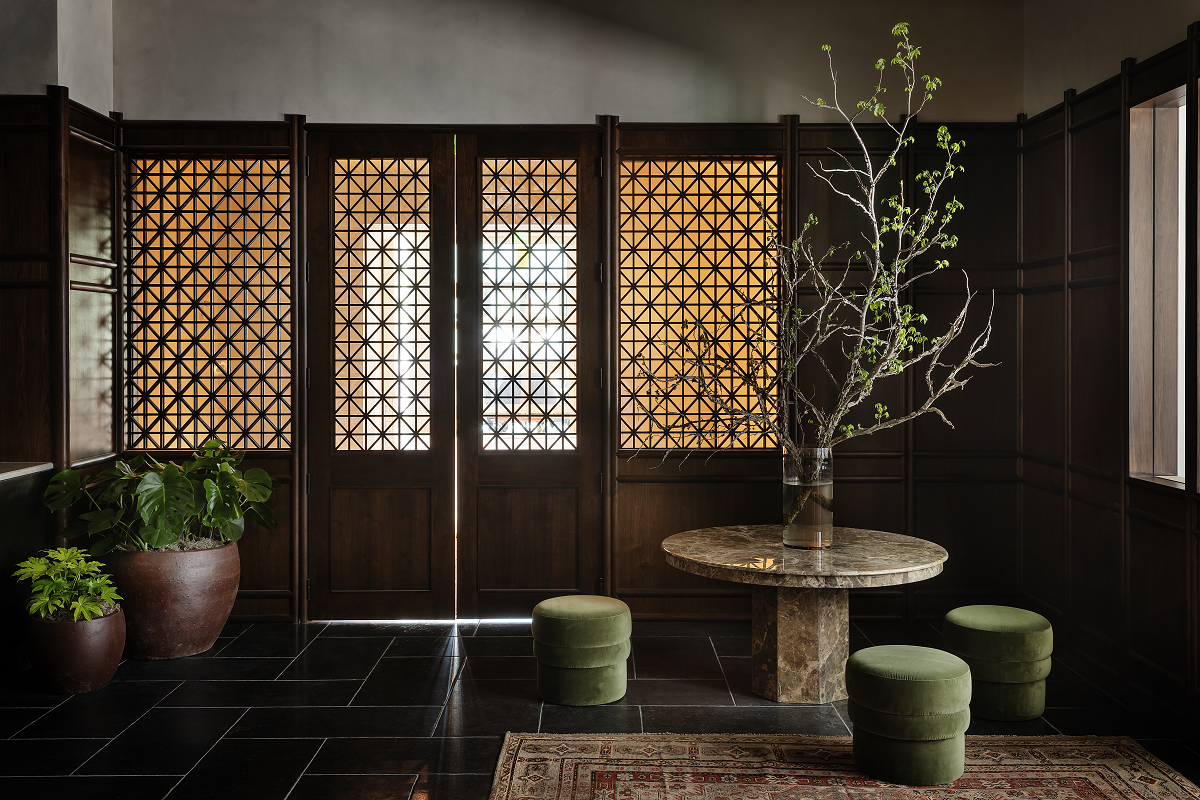
Image credit: FORTH / Matthew Williams
Morris Adjmi Architects is a leading force in this hospitality design boom in the American South, with the studio spearheading significant new projects opening in Atlanta and Charleston. The firm continues to refine its original take on southern hospitality, reimagining its aesthetic and form in a modern context to create award-winning destinations that draw visitors and locals alike.
The Pinch, one of Charleston’s newest boutique hotels, is again owned and operated by Method Co. whose in-house design studio, Method Studios, contributed to the design in collaboration with Morris Adjmi Architects. The property offers guests a blend of historic ambiance, modern amenities, and residential comforts. Located on lower King Street, the unique hospitality development is an assemblage of four buildings—a new three-story structure and three restored buildings dating back to 1843.
Designed as a luxury hospitality complex, The Pinch is comprised of four buildings facing a common mews that services the entrance to the new hotel. For the new three-story building, MA designed two distinctive facades: a contextually appropriate limestone façade facing King Street, which required BAR approval and was designed to be retail-oriented, as well as a brick façade on the rear of the building facing the mews. The development also features a bespoke ground-floor restaurant and a small courtyard with an outdoor fireplace for guests to enjoy year-round.
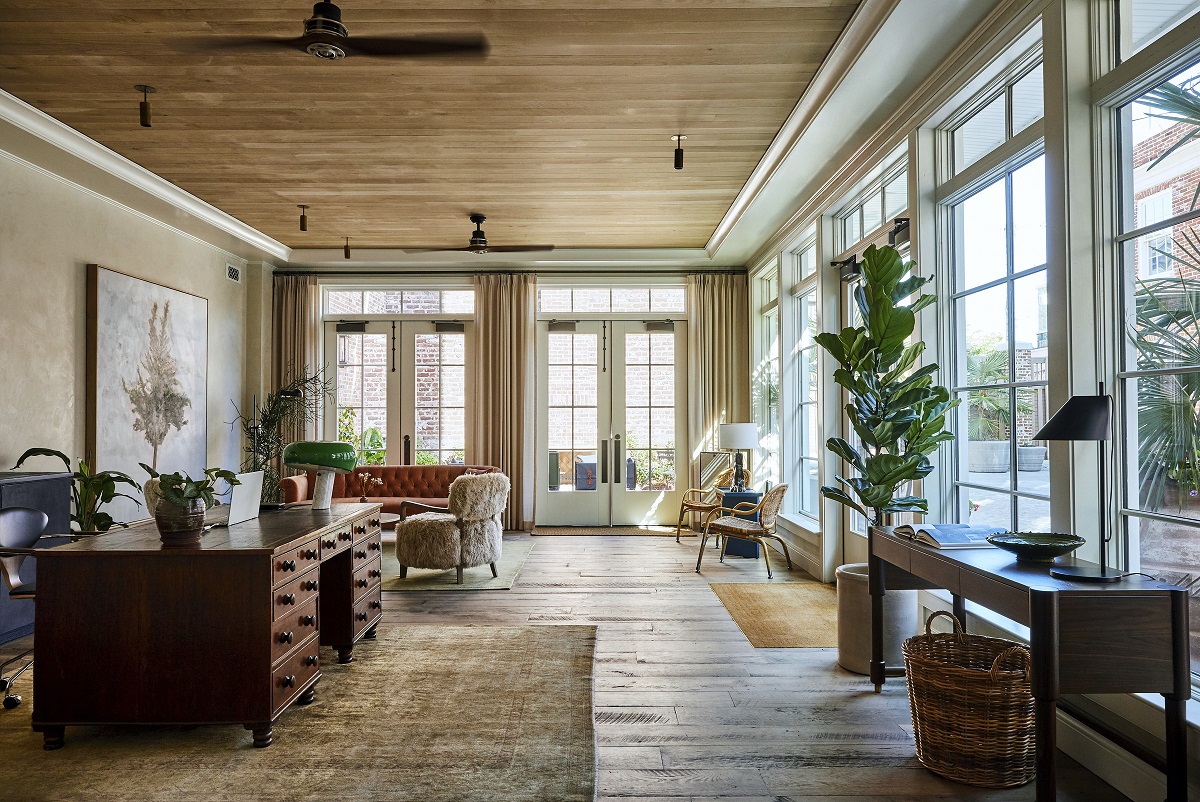
Image credit: The Pinch
The hotel’s overall design takes inspiration from the great English traditions of craftsmanship that were brought to Charleston and played a large role in creating many of the iconic homes and storefronts that give the city its charm. While there are subtle variations and unique configurations in each suite, they all feature timeless-yet-contemporary interiors with lush velvet sofas, vintage rugs, custom décor items, full kitchens, Italian marble farmhouse sinks, and hand-painted terracotta Moroccan floor tiles in the bathrooms.
The Pinch’s lobby is designed to feel like a living room, complete with a reclaimed oxblood leather concierge desk, vintage McIntosh stereo, and a collection of vinyl, books, and artwork, including an original painting by Lucas Reiner. Traditional details—including walnut herringbone floors, large-scale classic trim, stonework, and clay plaster walls—reinforce the history of the site.
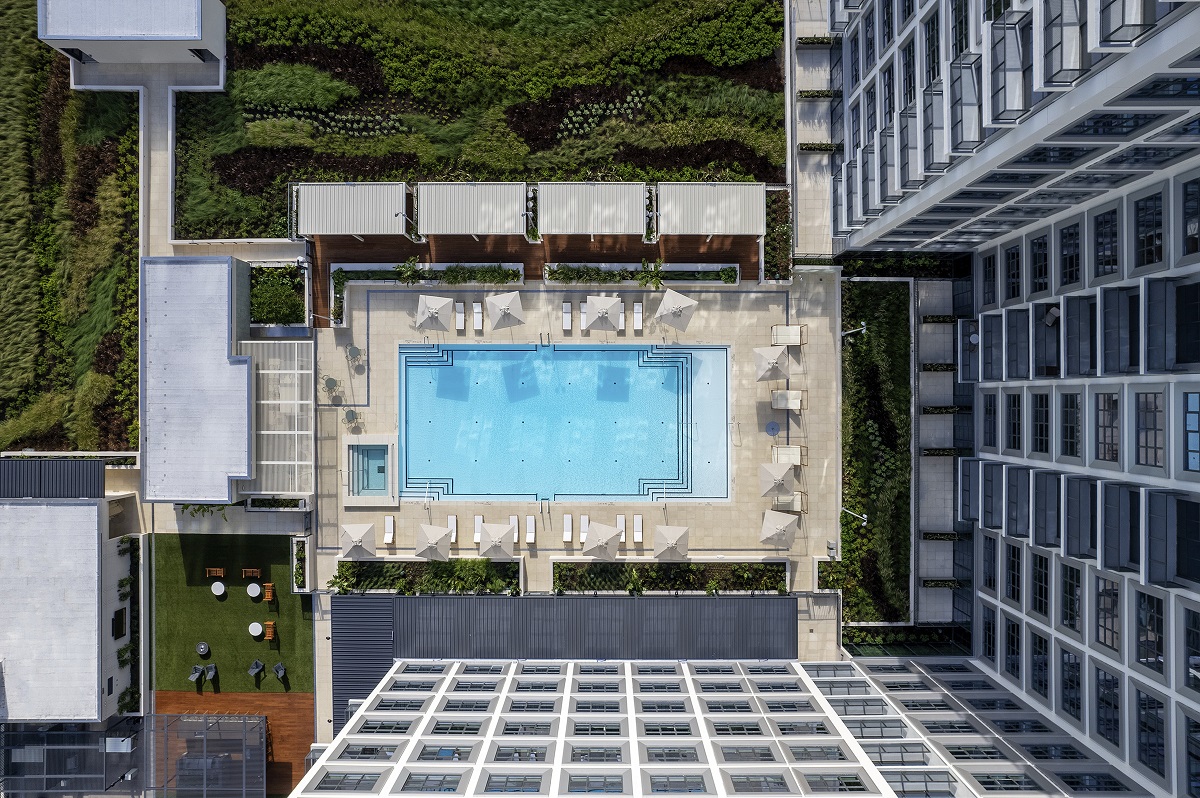
Image credit: Asher
As a nod to Tampa’s industrial past, the Asher / ROOST Tampa façade, another Method Co. project, features a grid of factory-style windows that flood interior spaces with natural light. With an unparalleled package of indoor-outdoor amenities, including a lush rooftop pool surrounded by enclosed cabanas, the new multifamily building offers residents resort-like experiences within the city’s evolving urban context.
Asher is a LEED Gold-certified multifamily building located within Water Street Tampa, a new 56-acre master-planned development on Tampa’s southern waterfront that is the first and only WELL pre-certified neighbourhood in the world.
At 22 stories and 501 units, Asher is the largest residential building in the Water Street district. The unit mix includes a wide-ranging collection of thoughtfully designed studio, one, and two-bedroom apartments linked together by vibrant communal spaces that encourage social interactions and maximize indoor-outdoor living.
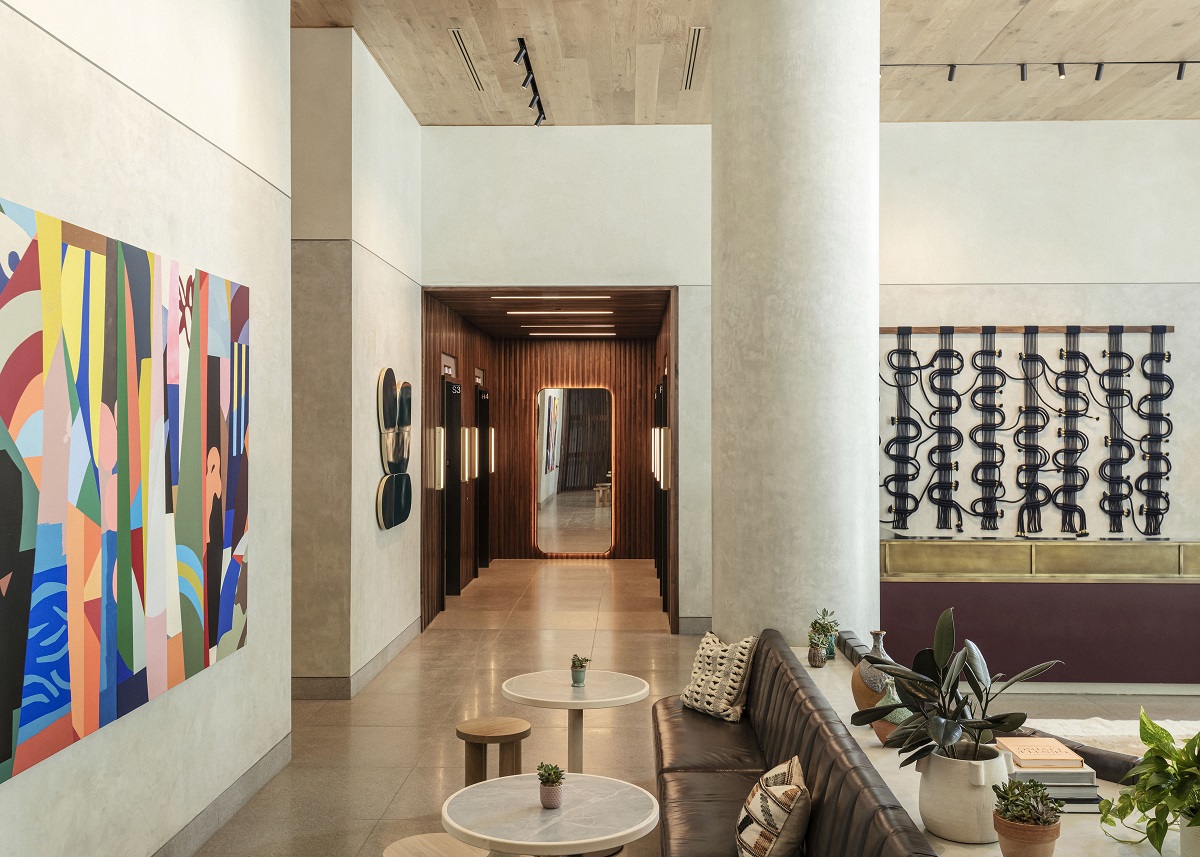
Image credit: Asher
Asher also features a number of furnished apartments operated under the ROOST extended stay brand, including a number of unique co-living units that feature up to six lockable bedrooms, each with ensuite bathrooms, connected to communal kitchens and living spaces.
The interiors themselves balance a modern way of living with timeless materials. Throughout apartments and amenities, American oak, concrete, terrazzo, walnut, stone, brass, and Venetian plaster are employed in a mix of textures and neutral tones with accents of soft greens and living plants. MA also hand-selected FF&E and artwork throughout the building’s common areas, including several custom commissions.
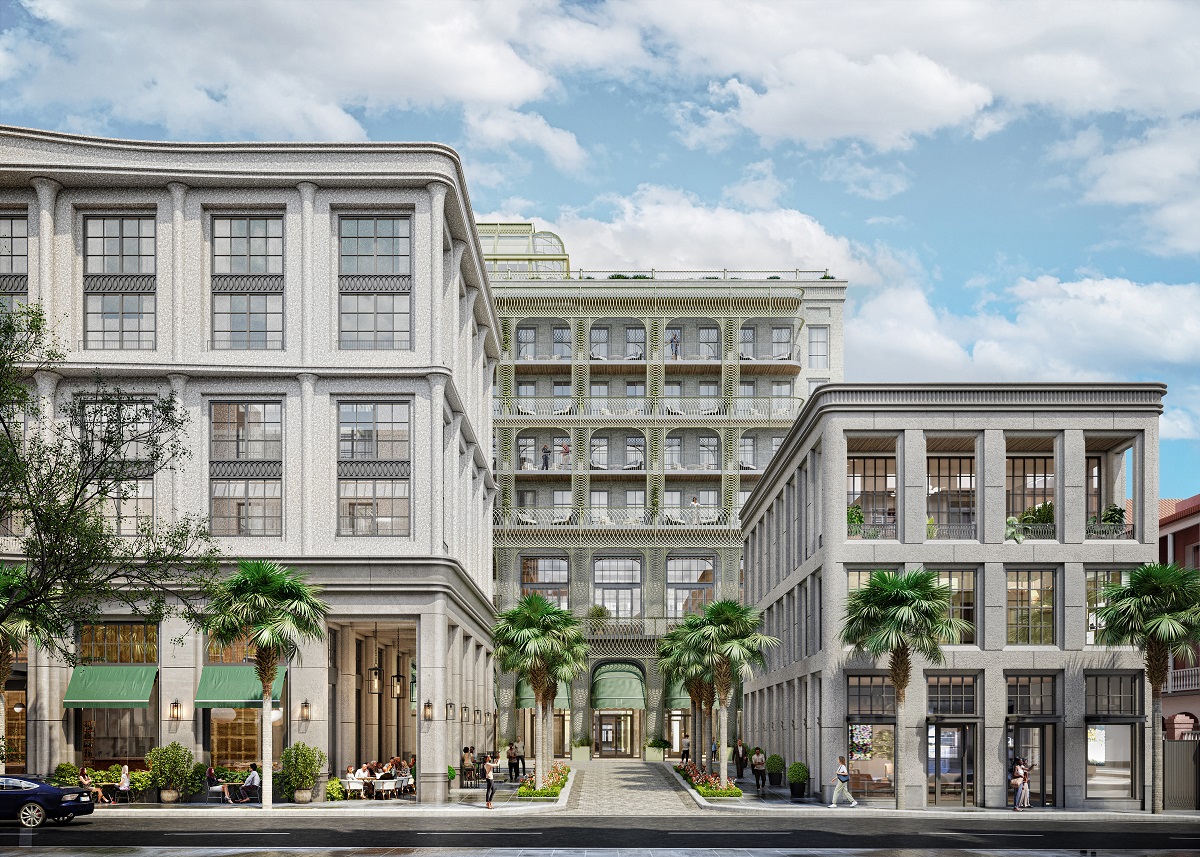
Image credit: Morris Adjmi Architects
Soon to be completed projects from the MA drawing board include Four Seasons – Charleston, and 529 King.
The Charleston Hotel & Residences is MA’s most recent project to be approved by the city’s Board of Architectural Review (BAR). A luxury, five-star hotel is the centrepiece of the mixed-use development, which will also feature for-sale condominiums. Below, retail and gardens will activate a new public courtyard to create a welcoming, community-oriented space. The overall design aims to serve as a modern reinterpretation of Charleston’s historic architecture while maintaining its timeless beauty and human-scaled urban fabric.
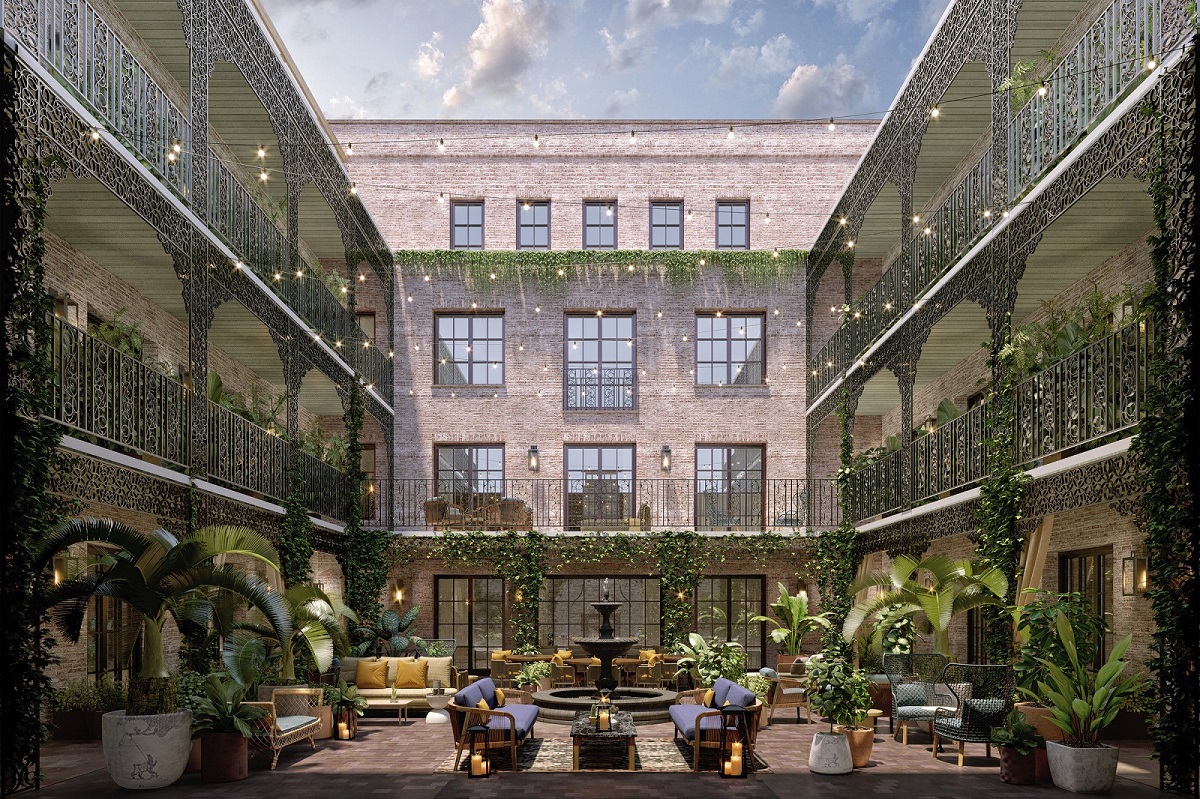
Image credit: Morris Adjmi Architects
529 King is a unique hospitality development will offer a range of extended-stay ‘apartment hotel’ units and amenities for an idyllic home away from home on Charleston’s historic King Street. Due in large part to the contextually appropriate façade design, which features distinct arched windows and a striking fibre-reinforced concrete-clad canopy, the landmark project was rewarded architectural merit by the City’s Board of Architectural Review (BAR).
At the centre of the property, a lush interior courtyard surrounded by traditional wrought-iron balconies creates a special place to gather. The BAR’s architectural merit allowed for the addition of 529 King’s penthouse level, which is where most of the amenities will be found, including a penthouse restaurant and rooftop bar and lounge.
Morris Adjmi Architects is leading an impactful renaissance of design in the American South, and prominently in Charleston, where the firm continues to refine its original take on southern hospitality, reimagining its aesthetic and form in a modern context to create award-winning destinations that draw visitors and locals alike.
Main image credit: FORTH/ Matthew Williams








