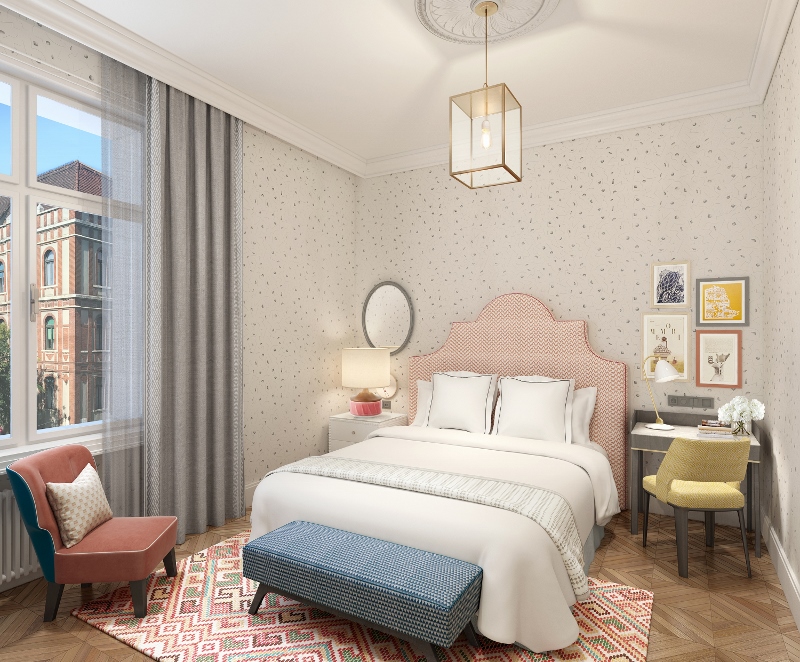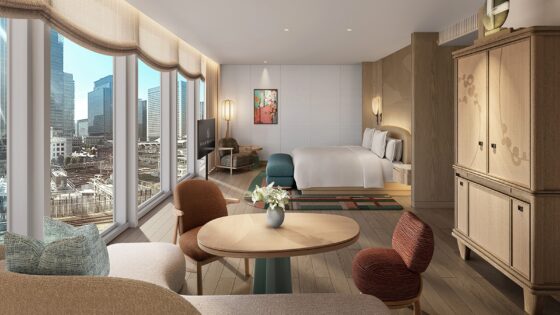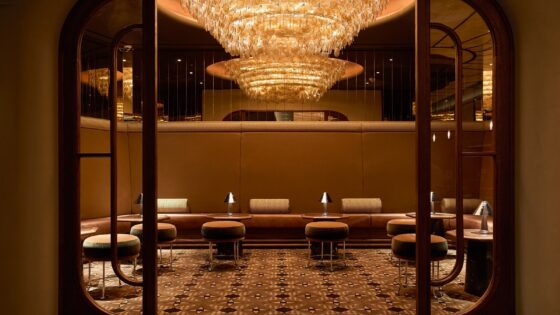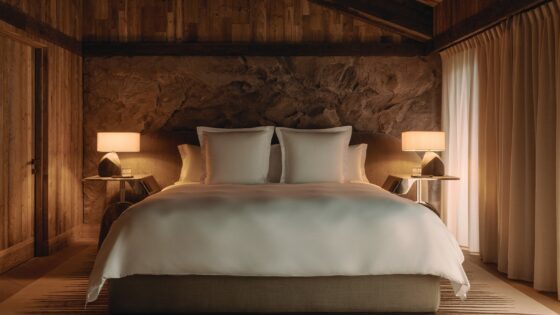Amadira Park Capital in Zagreb has been sensitively created by interior design firm HBA London…
Working in collaboration with project developers Ugo Group Zagreb, London-based design firm HBA London has converted a heritage property dating back to 1923 into a boutique hotel full of residential charm and sense of place.
The new hotel, which was previously a bank, is located on the important thoroughfare of Jurisiceva Street. The property’s bespoke interiors combine the original and the new with a deft touch, embracing the building’s historic character as a significant example of Secessionist architecture and translating this into interiors that are light, fresh and elegant with a touch of romanticism.
“The colour palette is reminiscent of the charming rooftops of old Zagreb.”
The public areas take meaning from Gesamtkunstwerk, meaning that they are a work of art that makes use of many artforms. These include the original, classically carved mahogany-clad columns which were removed during construction and then reinstated, as well as listed ceiling features, light fittings and magnificent arched windows. The interiors also feature new pieces that reflect the influences of 20th-century design, such as softly draped curtains and a variety of seating collections, and some restored antique furniture discovered in the building, now joined by new seating, including plush banquettes.
Planned as a series of rooms, the public areas reinforce the suggestion of a private home overlaid with something of the winter garden, thanks to high ceilings, touches of Viennese-style detailing and an abundance of large pot plants. The colour palette is thoughtful, too, to the hotel’s location and are reminiscent of the charming rooftops of old Zagreb.
The lobby area has the ambiance of a refined and intimate parlour. The two small reception desks, for example, would be equally at home in a private residence. The soft colour palette begins here in reception, combining pale blue and greys with crystal and satin gold – and behind the desks’ custom-designed sliding doors with panels of opaque and patterned glass obscure the bar beyond.
“This has been a very special project because the client gave us creative free rein to think afresh and design a hotel that is different for Zagreb,” said HBA London’s Creative Director, Constantina Tsoutsikou who last month was confirmed as the headline speaker of IDAS. “We were blessed with the Secessionist and Art Nouveau heritage, and this lovely period for design infuses the new interiors which are fresh, playful and a little magical within a sometimes imposing architectural form. There will be something of a Croatian fairy tale to the guest experience.”

The bar is glamorous, yet also of a residential scale; the epitome of the Secessionist soul. A marble-topped bar with a sculptural tiled front sits in the centre of the space under three beautiful contemporary chandeliers and an elegantly decorated ceiling which gives a nod to the building’s Art Nouveau inheritance. Guests can choose to either sip their cocktails perched on leather-upholstered bar stools or to relax in comfortable wicker armchairs.
The café extends along one length of the façade and offers a variety of seating options from a marble-topped sharing table to deep armchairs arranged around low tables and dining tables with European brasserie style dining chairs. The colour palette is of soft green and yellow, velvets, trims and patterns predominate in the upholstery and there are multiple floor-standing pots containing large vertiginous plants. The café also doubles up as the hotel’s main event space with heavy velvet curtains that can be drawn across for privacy and carefully integrated technology.
“The original mahogany cladding of the old banking hall is imposing but softened by delicate original wall lights.”
Overscaled illustrations in the café are by David Doran, and the central artwork in the dining room is by the young Croatian artist, Mario Matakovic, who repurposes his old work into new compositions with an original aesthetic – a fitting allegory for the entire design vision.
The restaurant continues with a popular trend of an “indoor garden” narrative with generous amounts of planting all around on various levels. The original mahogany cladding of the old banking hall is imposing but softened by delicate original wall lights restored by HBA London and complemented by the continuing hues of fresh green and golden highlights. In the centre of the room, a large ceiling light suggests a contemporised version of classic European dining room luminaires.

Vibrant guestrooms
Original, listed staircases lead up to light-filled bedroom corridors that wrap around a central courtyard. They are elegantly designed with details such as folkloric-inspired patterned carpets and punchy-blue guestroom doors.
Guestrooms are especially residential in feel with a pretty palette of pink, pale yellow and blue, and contemporary Italian timber flooring from Berti. These are joyful rooms, filled with natural light thanks to their large windows and high ceilings and with design details that give a nod to the rural past of this location. Bathrooms are classically styled with a marble topped vanity, checkerboard tiled floor and a walk-in shower with fittings by Hotel Designs Recommended Supplier Grohe.
Artwork in the guestrooms and corridors has been curated by HBA and Muzeo. It is composed of both handwritten and illustrative pieces as well as work inspired by textiles and crafts. Traditional, contemporary and contextual, the artwork lends insights into the heartbeat of the city, both past and present.
The Bel Étage shelters the grander suites. This historic floor is strictly protected so design changes were constrained and HBA London focused on the selection of new furniture and accessories.
The original building was designed in 1921 by Viennese architects Ernst Gottilf and Alexande Neumann who specialised in landmark bank buildings in central Europe.




