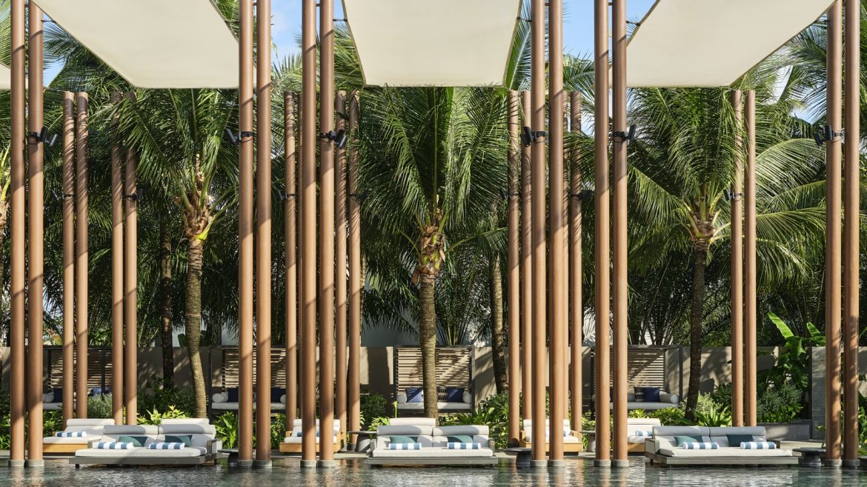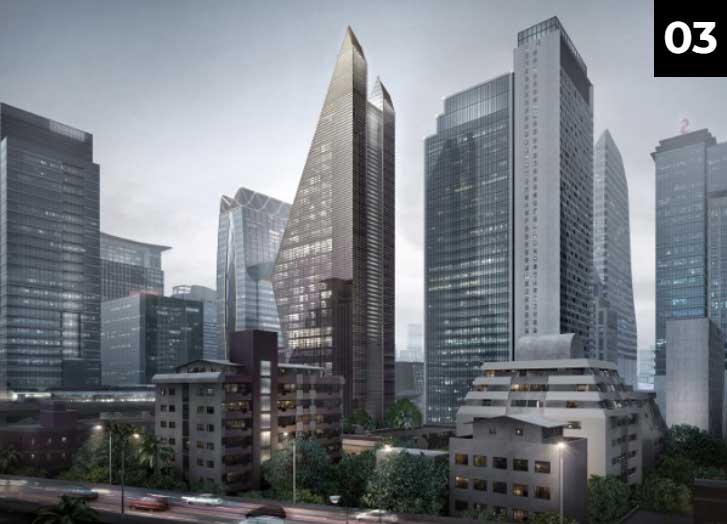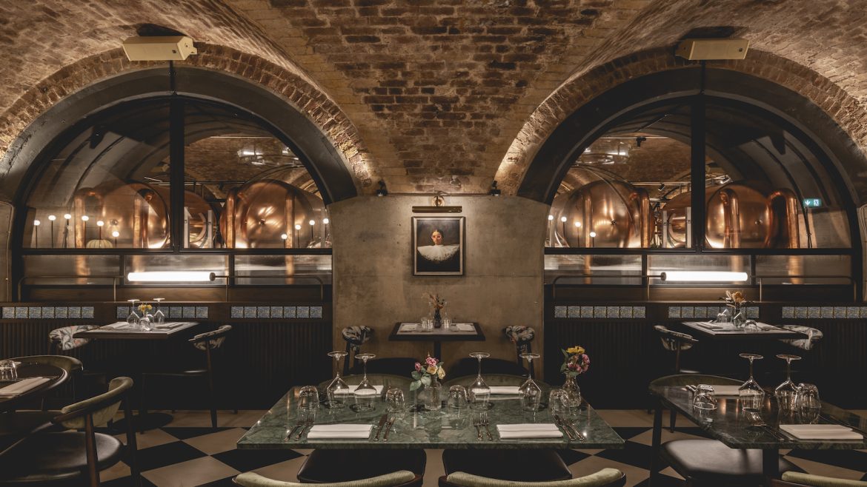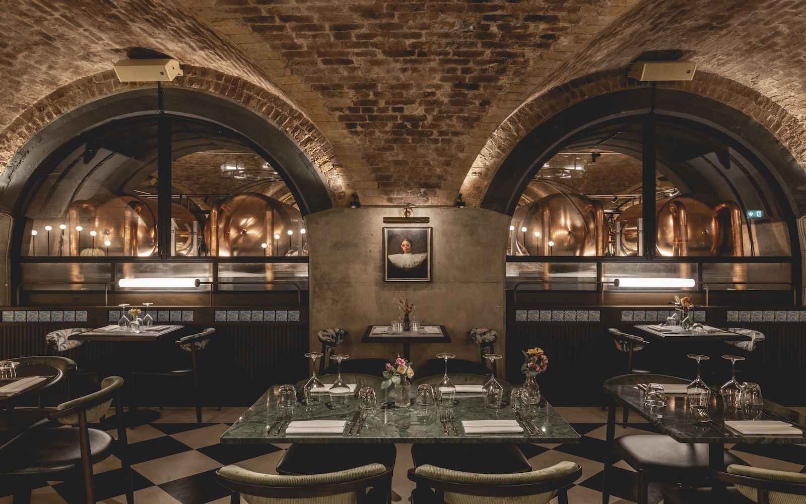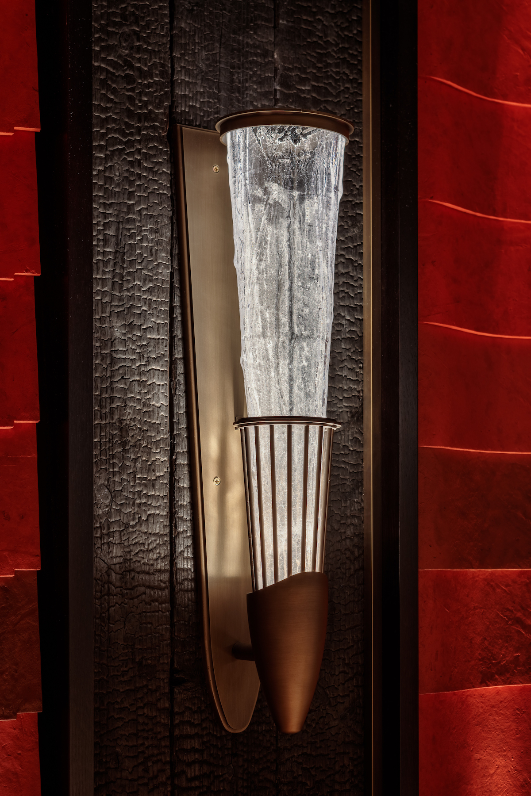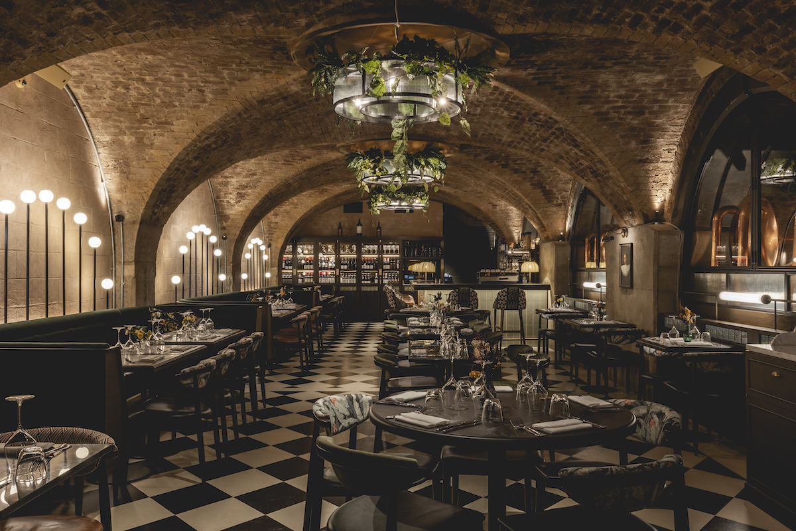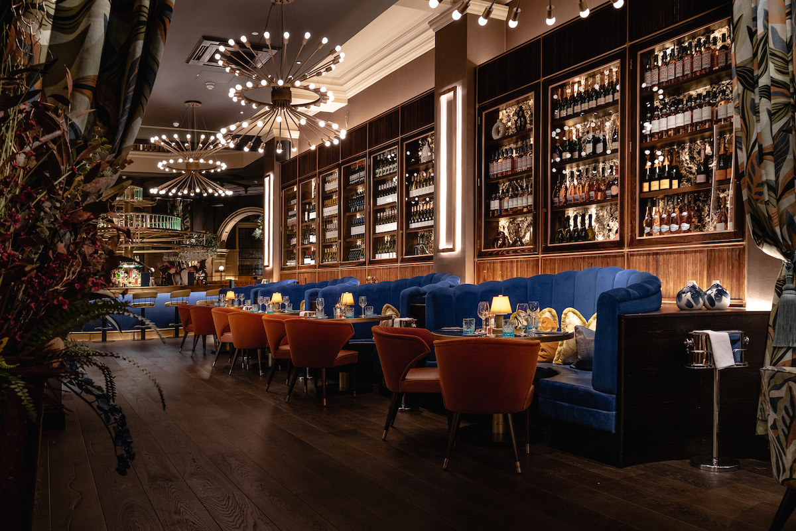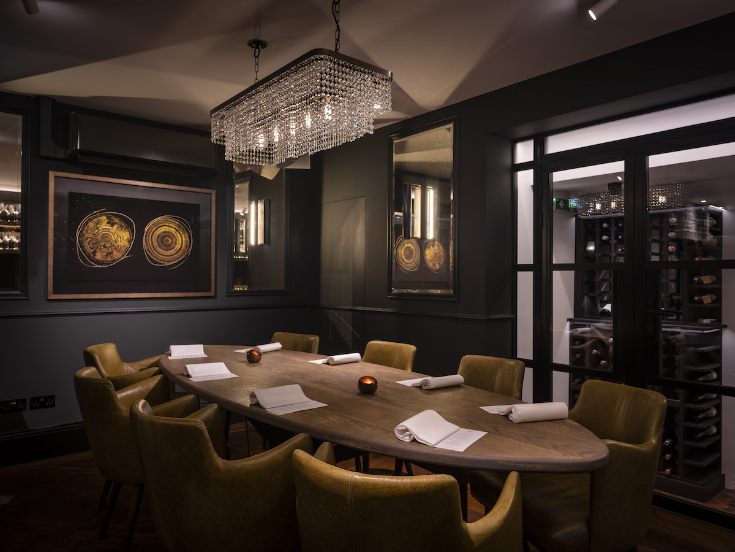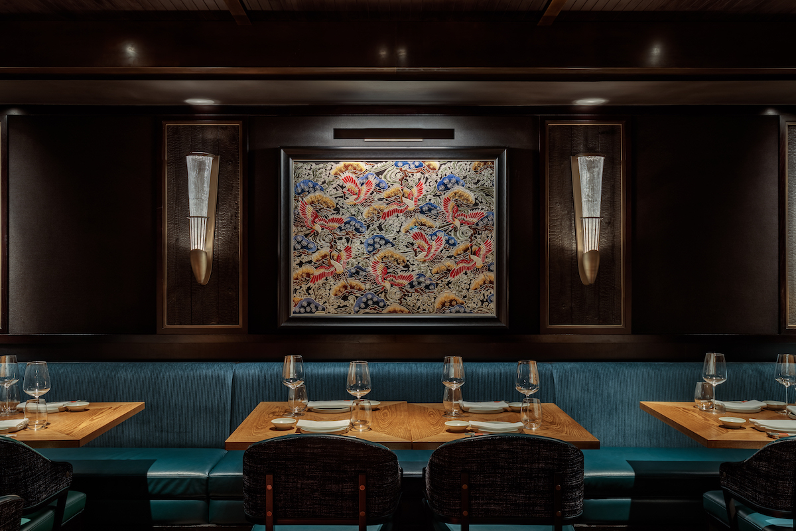Part 84: conversion to placemaking – a designer’s road to Damascus
https://hoteldesigns.net/wp-content/uploads/2022/07/REGENT-PHU-QUOC-BLINK-DESIGN-GROUP-Main-pool2-1024x640.jpg 1024 640 Pauline Brettell Pauline Brettell https://secure.gravatar.com/avatar/833c1cfbd655350b0651452613f24bdd?s=96&d=mm&r=gClint Nagata is the Founder and Creative Partner behind BLINK Design Group, a studio which has made its mark on the luxury hospitality realm by focussing on creating a sense of place – a layered process which results in a depth of design that makes it stand out from the crowd. In this series of a Guide to Hotel Design, Nagata talks us through his process of placemaking when confronted with conversion…
The tabula rasa is a beautiful thing. For the designer, nothing excites more than the terrifying thrill of the blank page, the clean slate that awaits your dreams and inspiration, creating something where nothing existed before, willing what you’ve seen in your mind’s eye to life. However, where the rubber often meets the road for today’s designer is a far more practical challenge: the conversion or reimagining of an existing property, bar or restaurant while managing owners’ expectations and working within the constraints of time, space, budgets and what already stands.

Image credit: BLINK Design Group
For the perfectionist, the purist and the prima donna who brooks no compromise and demands to stamp their will on the landscape, it’s not ideal. But for the pragmatist of good heart and clear vision, who can take what has gone before and embrace what could be, the conversion is a field of design that can be every bit as rewarding as the utopia of the green field.
“Understanding what is said in luxury hotel design is akin to listening to a beautifully composed piece of music, where the pauses between notes are as essential as the melody itself. It is as a silent dialogue that envelopes guests in a world of comfort, elegance and refinement, leaving an indelible impression that words alone could never convey” – Clint Nagata, Founder and Creative Partner, BLINK Design Group.
The move towards conversion, refurbishment and re-envisioning has been growing over the past decade. City-dwellers often prefer seeing their neighbourhoods reimagined and reinvigorated rather than demolished and totally transformed. However, there can be cost implications and practical challenges in retrofitting 21st-century demands into 19th and 20th-century structures.
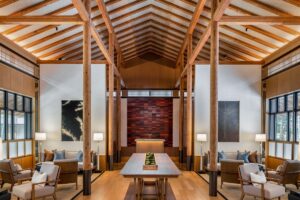
Image credit: Blink / Ben Richards
Everything has its place – the more I travel the world, the more convinced I am that a sense of place is everything. A deep dive into the culture, people, customs and architectural and design vernacular of a place is pivotal to what we do at BLINK. We have a name for it: Placemaking.
Just as with the conversion, you are working within the strictures of what already exists, so with placemaking we work within the ambit of what has gone before. The challenges with conversions are myriad but they always boil down, above all, to time and money. Clients want a Rolls-Royce, on a Hyundai budget.
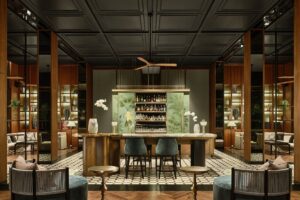
Image credit: BLINK Design Group
There are also inherent pitfalls in Placemaking; there’s a fine line between cultural appreciation and cultural appropriation. What may appear as the harmless dressing of a space could very easily offend locals, staff and guests; something well-intentioned but uninformed could be seen as trivialising and objectifying home-grown culture or, worse, come across as some kind of crass, condescending neo-colonialism.
Research, knowledge and local connections are everything; it can’t be rushed or bought off a shelf. At BLINK, we invest in time and people, in Indigenous artisans and craftspeople, to make sure we get the details right; it pays dividends, fosters goodwill and feeds the local economy.
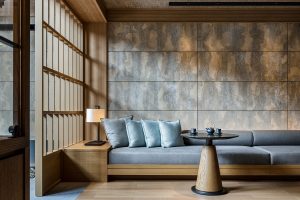
Image credit: BLINK Design Studio / Ben Richards
Understanding the Unspoken Insight – when taking on a brief, it’s often what’s written between the lines that informs us of a client’s real requirements. Our job is to forensically interpret the unspoken wants and needs, the physical cues and the passing comments that can open a whole new field of discussion. We must never forget the power of the question mark; to always pursue lateral thinking, new ways of being and doing, presenting at all times as as a curious, prescient and empathic practice.
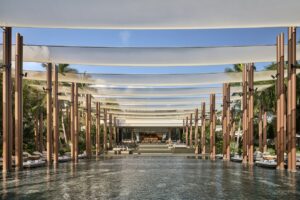
Image credit: BLINK Design Goup
And we must not ignore the inexorable march of demographics; those born between 1981 and 2012, otherwise known as Millennials and Gen Z, will command 80 per cent of the global personal luxury goods market by 2030 (Bain & Company, 2023). The good news is that they value meaningful luxury experiences over the possession of luxury goods.
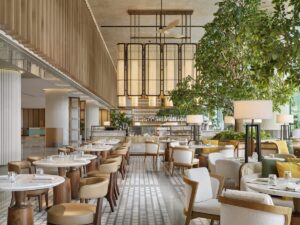
Image credit: BLINK Design Group
It starts with thinking of hotels and resorts not as places to sleep, but as environments that create memories; the wellsprings of experience. My journey as a designer began with the belief that the best buildings are designed from the inside out, which is a powerful concept when approaching a conversion. If your visions are powerful enough, the entire hotel or resort can live anew.
Examples? Huvafen Fushi Maldives springs to mind. We’re breathing new life into an ageing resort in an incredible location with a minimalistic modern aesthetic that draws inspiration from the pristine natural surroundings. I’m very bullish on upcycling; recycling with a creative twist. Small details can make a big difference: when we converted Jumeirah Meradhoo into Raffles we made a critical decision to paint the mismatched stained millwork to a pale warm gray colour which helped to transform the resort into a colonial tropical resort aligned with the Raffles design DNA.
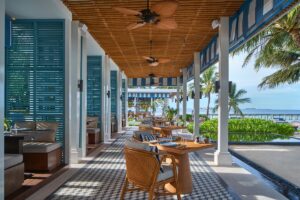
Image credit: BLINK Design Group / Raffles Hotels & Resorts
We don’t shy away from being creative with making budgets stretch further and doing more with less, as budgets seem to shrink as each year goes by. And sustainability is so important, yet has become such an overused and abused buzzword that it pains me. We’ve seen small changes such as furniture suppliers who have invested in recycled materials in their furniture. This needs to become the norm and not the exception.
I see a shift towards what I’d call purposeful travel. It’s the journey as much as the destination. People want to experience things rather than just stay at a particular resort or hotel. This has only fueled the need for hotels in and of themselves to become unique destinations deeply rooted in the environment that they exist in.

Image credit: BLINK Design Group / Raffles Hotels & Resorts
But can the centre hold as things become more fragmented? A recent article by Travel Daily resonated in defining some of the diverse groups of people we must cater to in tomorrow’s hotels and resorts. They include the Walter Mitty-ish (Alter) Ego Enthusiasts, who feel compelled to elaborate on their lives and present an inflated and polished version of themself while travelling; Cool-cationers who seek relief from scorched urban heat islands; So-called Surrender Seekers, who want to be surprised and go with the flow, letting someone else’s fingers do the planning; Culinary Excavators, the modern day food archeologists who want to eat authentically and with a sense of history and place; Reboot Retreaters seeking relief and a restart from their frazzled and frenetic life; Mindful Aesthetes, for whom wellness is not just an occasional treat but a way of life, and A La Carte Affluencers, who will employ life hacks to save costs at home but are willing to splurge on their dream holidays.
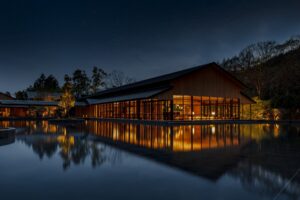
Image credit: BLINK Design Group / Ben Richards
When I graduated from college, the western architectural community frowned upon firms that did not design new and ‘modern’ buildings and instead created buildings that embodied their environments. Similarly, all the large international hotel chains practised uniformity across the globe and wanted their hotels in Asia to look like it was in America. I’m glad all of this has changed.
Uniformity is dead and individuality is king. More than ever, designers must not be afraid to take risks and to fail, as it’s only in testing limits that you change and grow. Dive deep, immerse yourself, ask questions, push boundaries. Live by design.
Main image credit: BLINK Design Group

