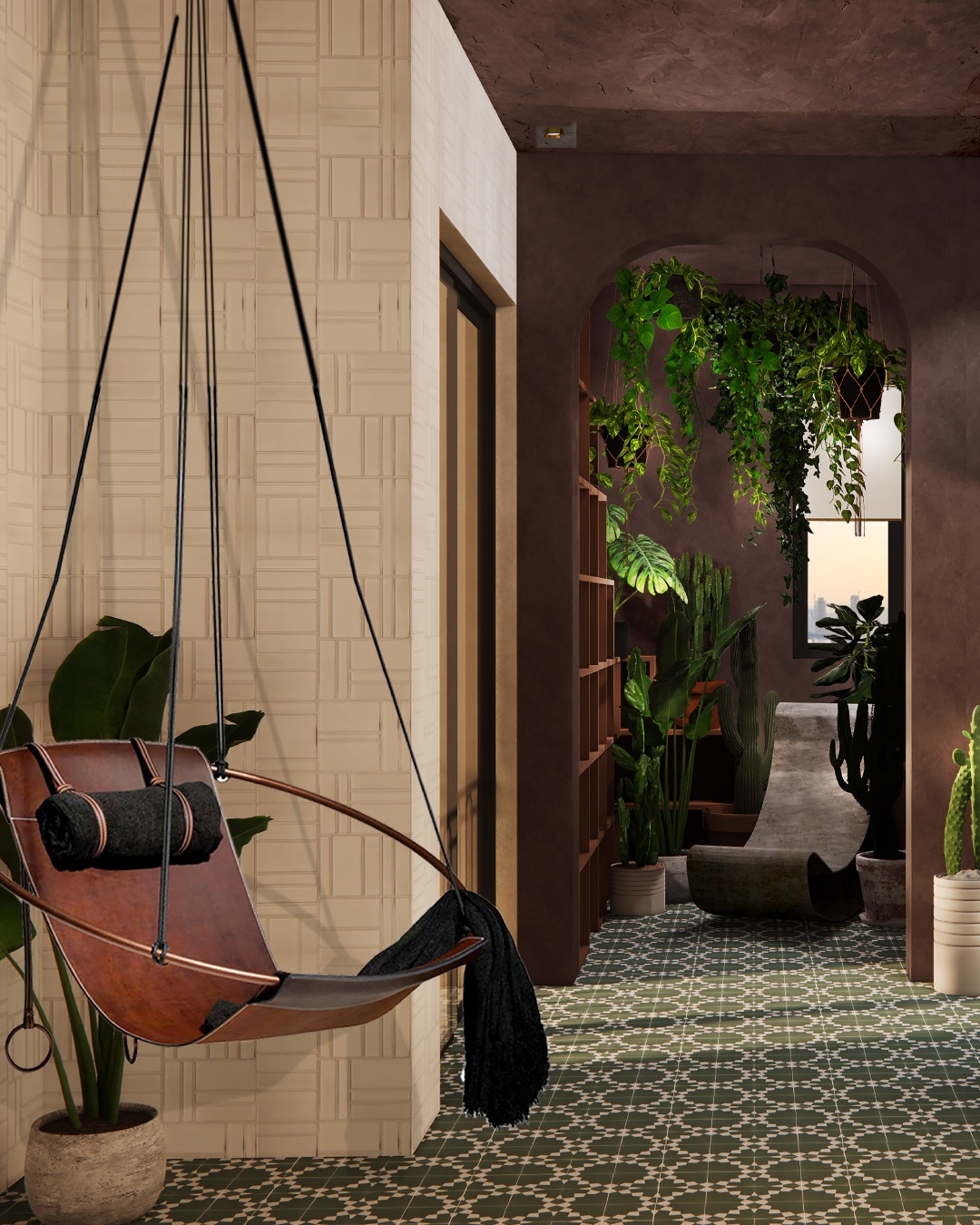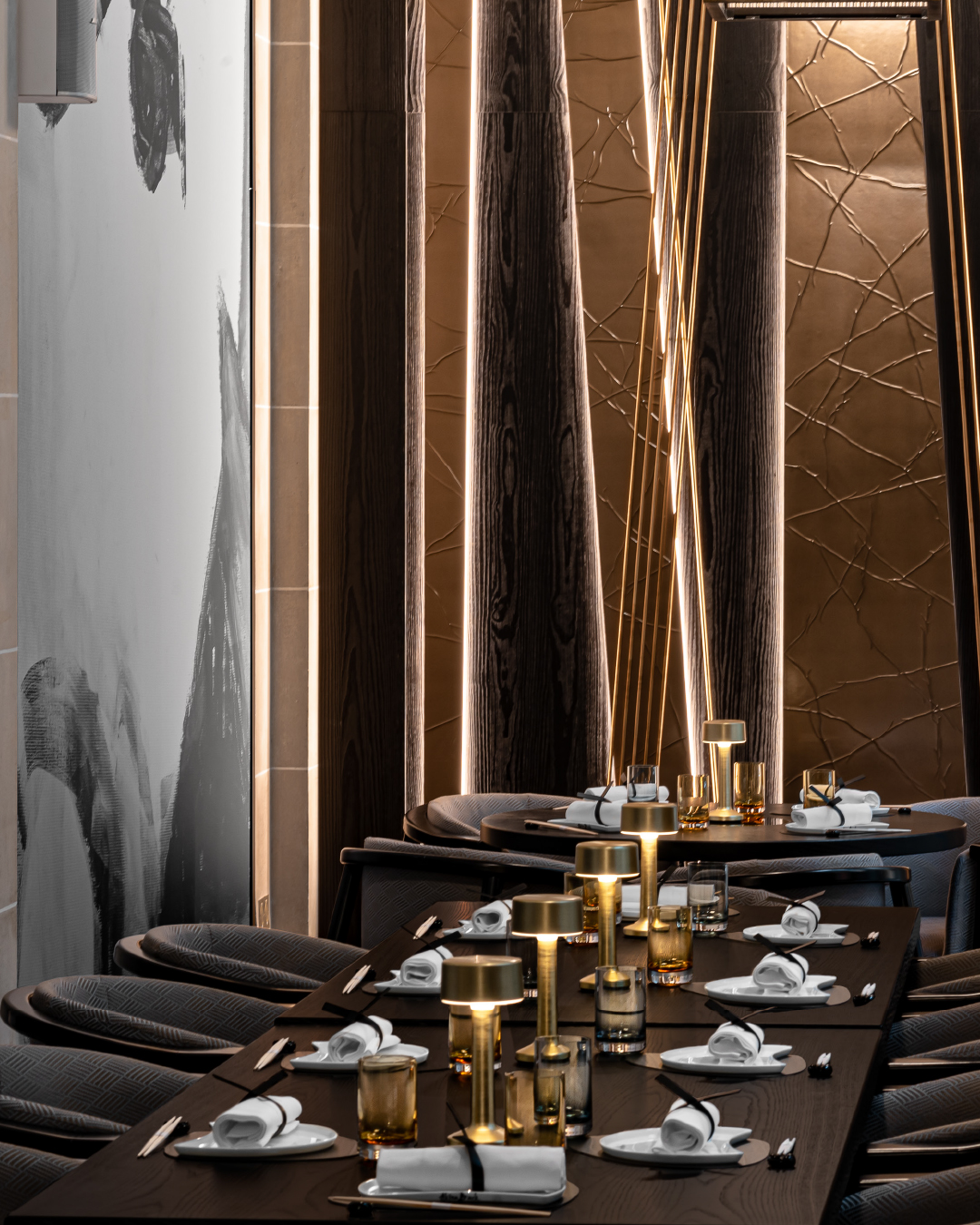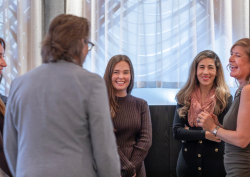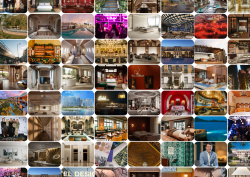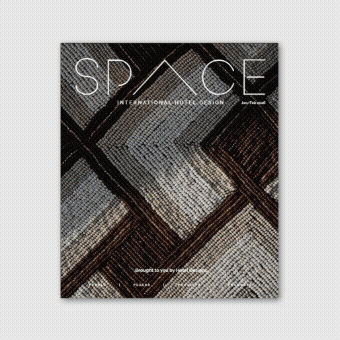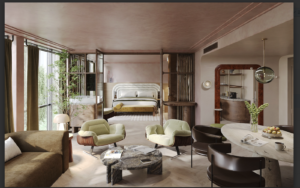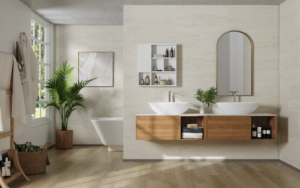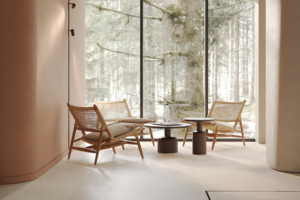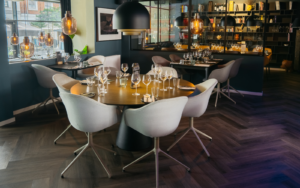With so much emphasis on the the need for flexible design solutions and the blurring of boundaries in the process of creating a hybrid hospitality, Editor Hamish Kilburn sat down with leading designers at the Tarkett showroom in Clerkenwell, London, to dig a little deeper and uncover the content behind the concept…
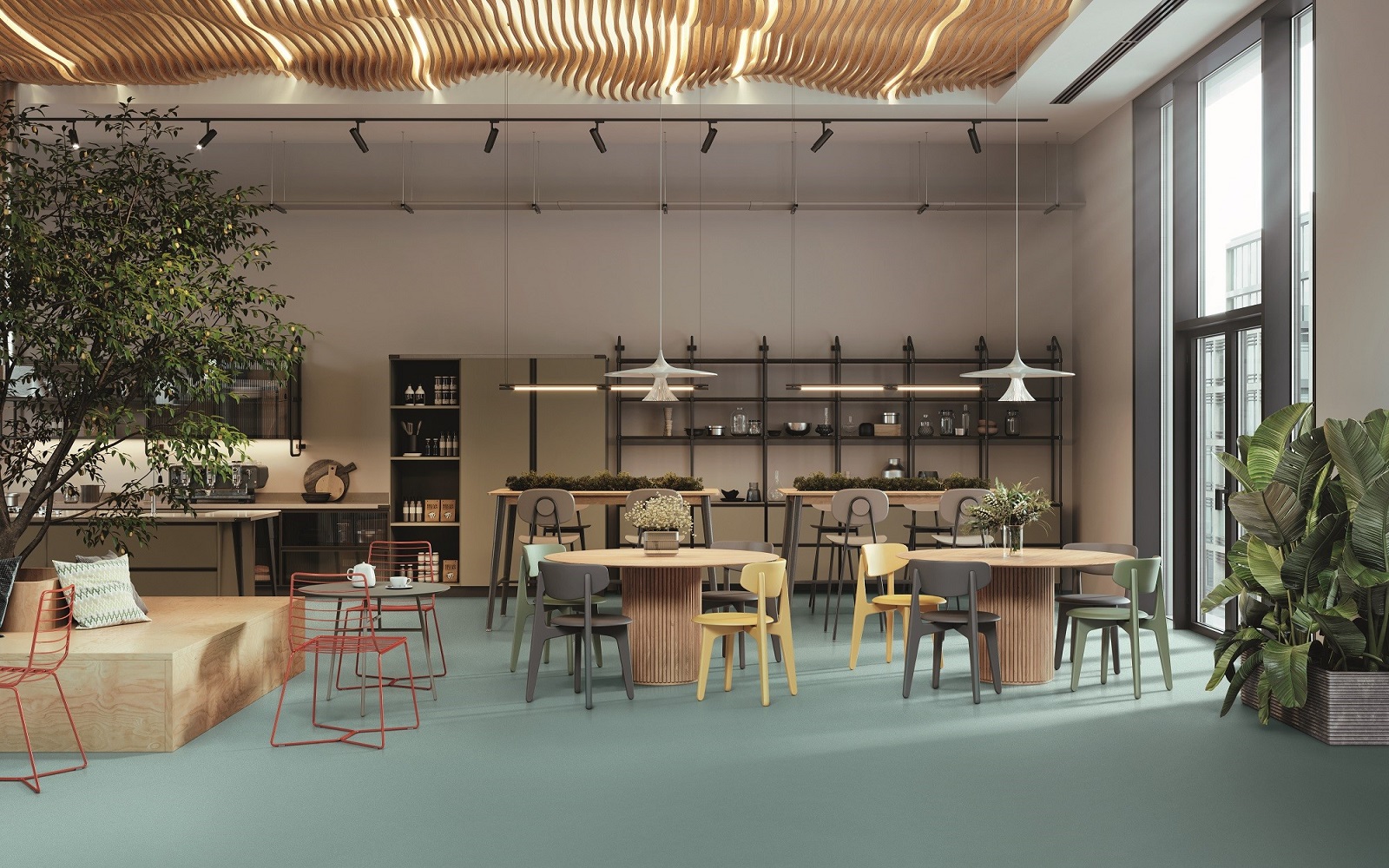
Identifying the core trends that define hybrid hospitality, Hotel Designs, in association with Tarkett, took on the task, along with the designers around the table, of getting to grips with co-working spaces, the changing face of luxury and both maximising space and understanding how the demands being made on hotel design is changing and evolving, to embrace the concept of hybrid hospitality.
On the panel:
- Alex Bauman-Lyons: Design Director, edyn
- Georgia Lalakou: Global Key Account Manager, Tarkett
- Hitch Derras: Senior Interior designer, David Collins Studio
- Ilya Tabachinskiy: Head of Development, UK, The Social Hub
- Tom Thorogood: Co-Head of Interiors, Studio Moren
- Toni Black: Interior Director & Partner, Blacksheep
The conversation started by broadly defining the touchpoints of what hybrid hospitality means and then looking at how the concept is being translated, in both different sectors and different countries. While concepts like flexible co-working spaces have traditionally been the realm of the lifestyle sector, are these ideas starting to trickle both up and down into other models, blurring boundaries not only within the hotel but across hospitality sectors as well?
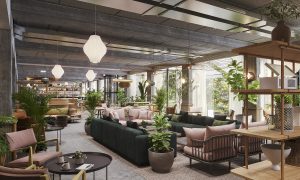
Image credit: edyn
Hamish Kilburn: Drawing on projects you are working on globally, is this concept of hybrid hospitality translating into other territories?
Toni Black: From our experience at Blacksheep, working on a luxury brand like St Regis in America, where we changed the ground floor layout, introducing co-working space felt like a revolutionary move. Getting rid of dead points and changing the use of a space to make it more multi-functional certainly challenged brand norms, but has been successful in allowing the entire space to work.
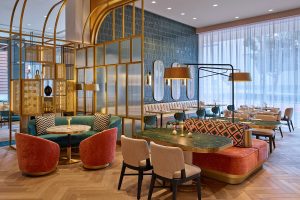
Image credit: Marriott International / St Regis
Hitch Derras: Nobu Hotel in Portman Square is a luxury brand where the fundamental design principles of ‘breaking barriers’ and ‘connecting spaces’ play a pivotal role in its design. Successful illustrations of these concepts can be found in open-plan layouts that smoothly transition from a lobby to a lobby bar or a co-working area. The transition between the lobby, with its abundant glass, light and the darker lobby lounge and bar, with its jewel-toned decor, is flawlessly seamless. Despite this seamless connection, both spaces are distinctly defined by their unique materials and the distinctive mood they each convey.
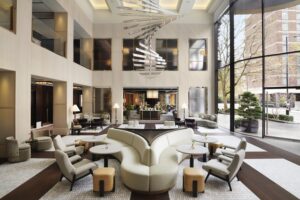
Image credit: David Collins Studio / Nobu Hotels
With the increased emphasis on multi functional public spaces and imaginative use of space, Kilburn asked the question if this was impacting on the very first steps in the process, the process of property procurement when developing a hotel, before the design details even reach the boards.
HK: Are developers looking at properties with different requirements and visions with the demand for more flexible working spaces and larger public areas?
Ilya Tabachinskiy: While The Social Hub as a brand is, in many ways, defined by the concept of hybrid hospitality and co-working space, it is a question of extent – we are still always debating the extent of what is defined as hybrid and how far to take it to ensure that space is being optimised. It comes down to creating that balance between optimising space and creating a revenue stream.
Alex Bauman-Lyons: While revenue is always in the forefront of a development, in theory, creating buzzing and activated public spaces that are about delivering design, do in fact drive up revenue and room value. Because this is often less tangible than other streams, it can make it more difficult to justify. Often it is these intangibles, the ancillary spaces, which create a destination that ultimately impacts positively on the broader hotel concept.
TB: The hybrid model is not just about co-working, it is about creating activations and delivering a more multi-functional approach to an entire space. It is about branding as much as purpose of a space and identifying how to maximise a space at all times of the day, to keep a steady activation.
Bringing the conversation back to design, Kilburn asked if perhaps the lack of boundaries, or the blurring of boundaries between spaces allowed the design to be bolder and less function driven?
HD: The most significant design challenge in accommodating hybrid hospitality demands is finding the right balance between flexibility and functionality. Spaces must be adaptable while still offering comfort and style. Achieving this balance can be quite complex, particularly in smaller spaces.
ABL: In Locke hotels we have tried to move away from traditional co-working design with the standard desks, chairs etc. The basics are certainly there on a functional level, but stylistically it is definitely more hybrid, more relaxed.
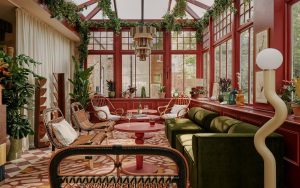
Image credit: Locke Hotels
HK: Still focussing on the design element, why do you think that travellers and guests are wanting a hotel to look less like a hotel, less like a co-working space, as they walk in and experience the space?
Tom Thorogood: People are looking for the perfect mix of comfort along with an elevated level of service – in addition there is a much stronger appreciation for design in general and design expectations within the hotel experience are high.
TB: People want creature comforts but within an elevated hotel experience. This can, I feel, still be related back to Covid-19 and how that has changed what people are looking for in a hotel experience. Guests want to feel like they belong, while at the same they want to have experienced a destination. Design needs to be more tactile as well as aspirational, delivering a bit of theatre but still comfortable. Increasingly it is about the experience of a space, how it feels rather than how it looks.
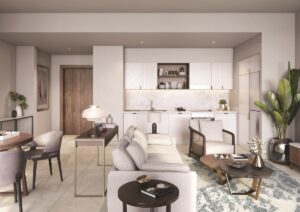
Image credit: Studio Moren
HK: How as a designer do you allow a space to be hybrid and flexible but still have its own personality and defining touchpoints?
TT: That can be one of the hardest parts of a design to get right – when clients want you to mix functions and create that hybrid space, there is a danger of diluting the design purpose. They want a space to be a bar, co-working, private dining – potentially weakening the original design narrative.
ABL: There is the temptation, if you allow the hybrid pendulum to swing too far, to build in capability for a space to do too many things – you need to find a balance between a strong design narrative and space trying too hard to be multi-functional, or it can feel like a transient space.
HD: The most significant design challenge in accommodating hybrid hospitality demands is often in finding the right balance between flexibility and functionality. Spaces must be adaptable while still offering comfort and style. Achieving this balance can be quite complex, particularly in smaller spaces.
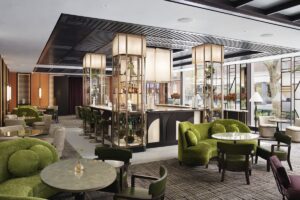
Image credit: David Collins Studio / Nobu Hotels
While looking at the big picture, it also became clear that increasingly spaces are being required to work harder and be more fluid, presenting designers with the challenge of differentiating spaces without the traditional landmarks of walls and doors. Surface design, colour, texture, lighting are just a few tools in the designer kit that facilitate this process and are part of the process of creating spaces that function across boundaries of time and task.
HK: As designers, how are you using different elements like flooring, to either define or soften boundaries in these spaces?
TT: Flooring can certainly be used to introduce shifts of space in more subtle ways, using elements like pattern direction and infills. The challenge with these spaces is to create a sense of design and purpose without as strong an individual identity as might have been the case previously. Flooring can be key to introducing subtle variation within a concept where spaces need to make a strong design statement while also being able to shift gear and work as a cohesive and flexible space.
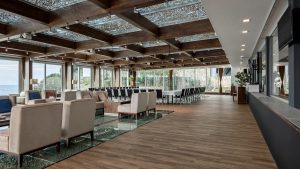
Image credit: Tarkett
HK: While co-working spaces are usually top of the hybrid agenda, what about other influences and spatial shifts, such as the addition of retail into hospitality design?
IT: An enormous amount of energy and creativity can be seen in the retail sector in terms of design and creating statements and the lifestyle hospitality sector can definitely learn from this. We need to be translating the creativity from the retail experience into ground floor and public spaces that need to evolve and be exciting, which is exactly what retail does on a shop floor or in a window.
ABL: At Locke retail is quite an important element – primarily on a practical level, but increasingly it is an opportunity to introduce elements of aesthetic intrigue and variation that retail and art allows us, into a design. This can make a space less static and the design takes on its own life as the hotel team nurtures relationships with local artists and creatives.
TB: It is also a great opportunity to collaborate and bring in that sense of place that is so key to a successful design now – retail showcasing local makers and experiences, pop-up shops – all makes a space dynamic, which in the bigger picture then contributes to its longevity.
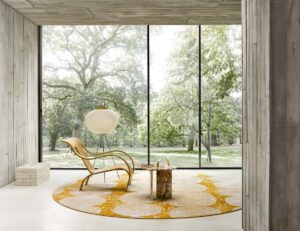
Image credit: Tarkett
HK: Have products developed in recent years changed or shifted emphasis to cater to this demand of hybrid hospitality?
Georgia Lalakou: There is of course a focus on the aesthetic, the design process of what you see, but there is also a focus on these elements that are less visible. Collaborating with designers to develop products that are about inclusivity, innovation and developing products that give designers the tools to create the spaces that work for everyone is at the heart of everything we do. In addition to innovating and working with designers on changing trends on an aesthetic level, sustainability runs parallel to everything we do. Again it is about the elements that are less visible, the method of production, the longevity of a product.
HK: Are we seeing interesting design solutions coming through as a result of these collaborations between designers and suppliers, specifically around the challenge of designing sustainably?
TB: The collaboration between manufacturer and designer is increasingly valuable when looking at questions of sustainability and can allow the design to be deeper and more meaningful, often giving the designers the information to justify a sustainable design decision.
HD: Sustainable design solutions are becoming increasingly prominent in the hospitality industry and is no longer just a trend, but is becoming a necessity as designers and manufacturers strive to reduce the environmental footprint while maintaining aesthetics and functionality.
ABL: Manufacturers are ultimately the experts and the process has definitely become more symbiotic between designer and producers. What is important within the conversation of hybrid spaces, is for the design and hospitality community to ensure that flexibility is not confused with disposability. There is an opportunity to create adaptable spaces, that are flexible, which ultimately work towards increasing the longevity of a design.
GL: Tarkett has also uniquely embraced the cradle to cradle philosophies into our manufacturing. While other manufacturers are resting their sustainability efforts on off-setting, to reduce their carbon footprint we have gone the other way, focusing on making sure that whatever material that is used in our products, can be separated and refined at the end of life to be used in new flooring. This is not just saving the flooring from incineration or landfill, but significantly reducing the carbon footprint in a natural way, and minimising the amount of virgin material needed to create a floor. For Tarkett, sustainability is not just marketing and nice words – it’s about changing our entire supply chain and manufacturing processes to radically reduce our impact on nature.
Tarkett is one of our Recommended Suppliers and regularly features in our Supplier News section of the website. If you are interested in becoming one of our Recommended Suppliers, please email Katy Phillips.
Main image credit: Tarkett







