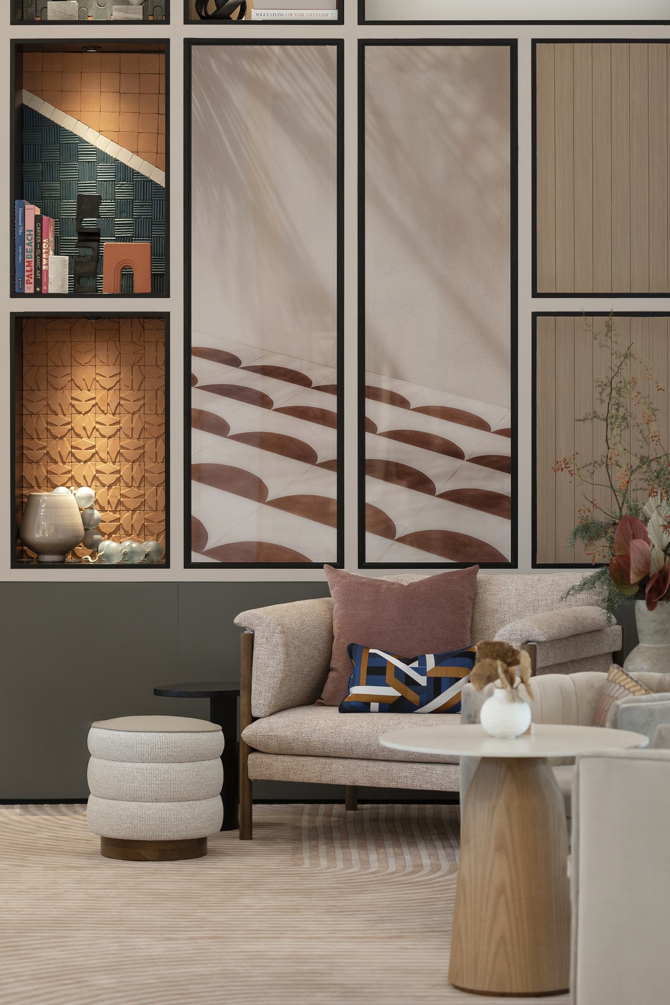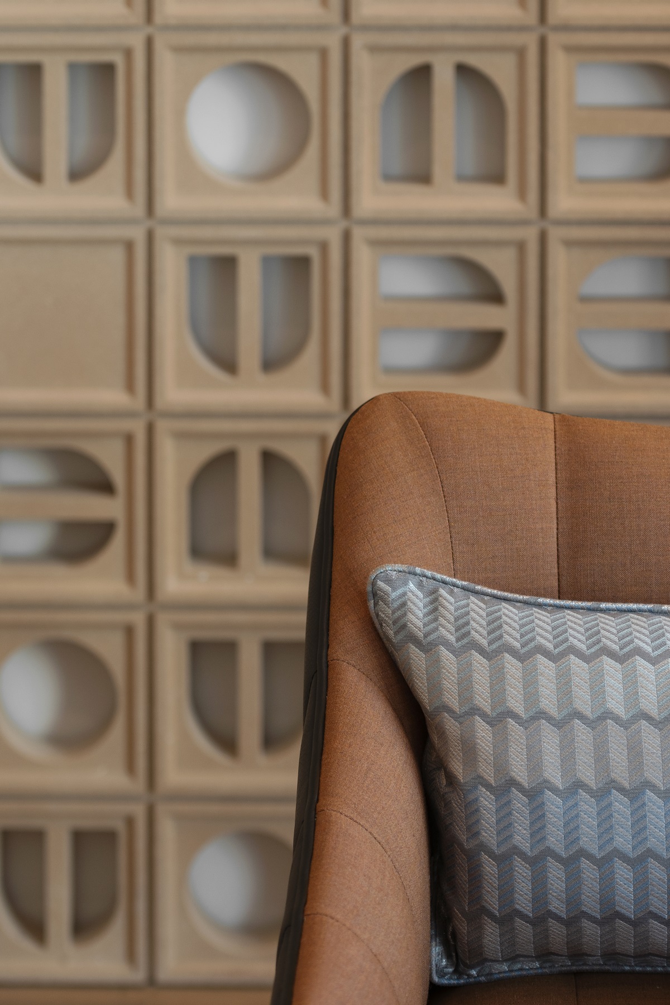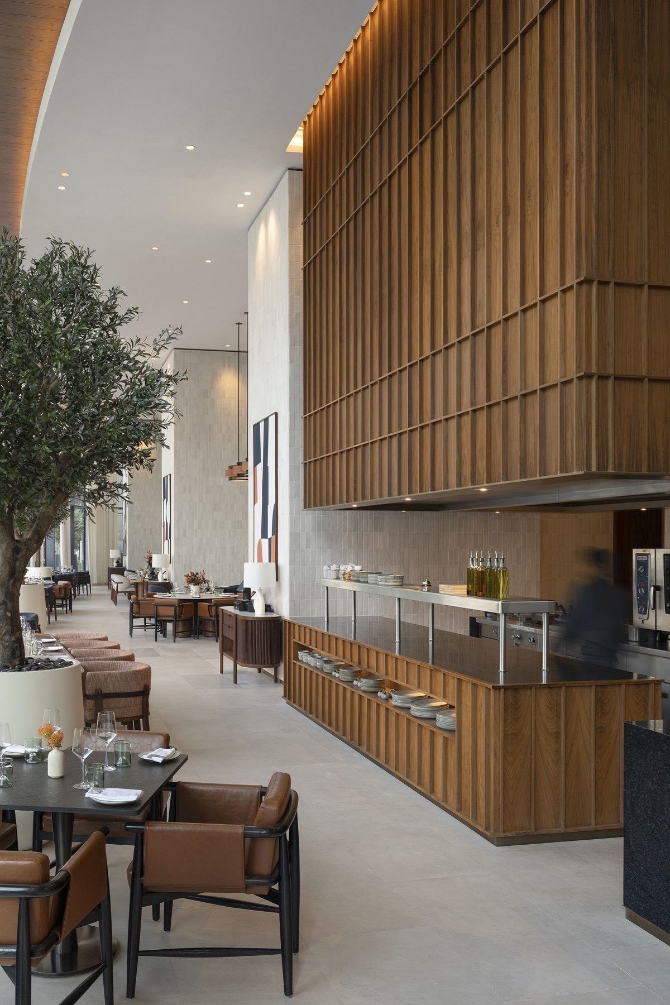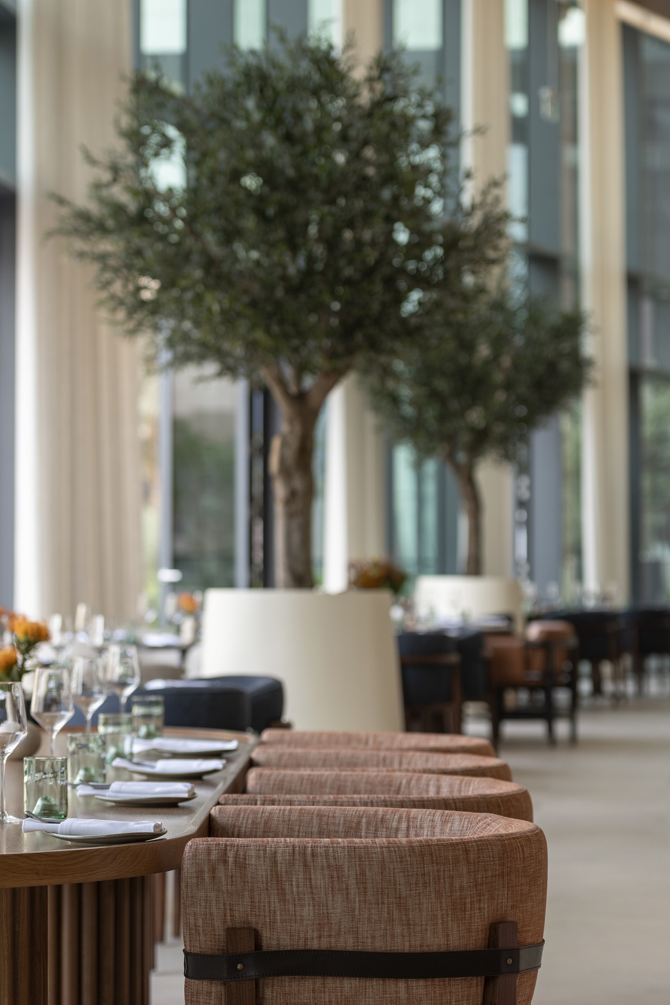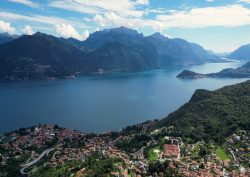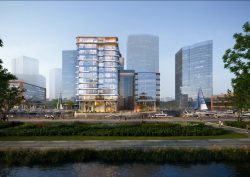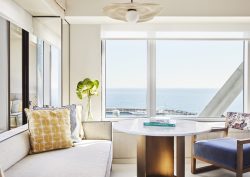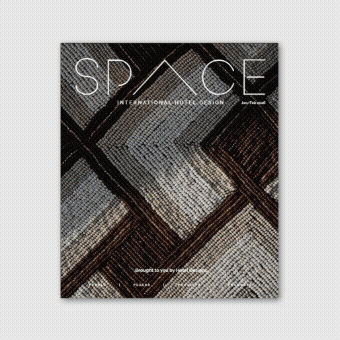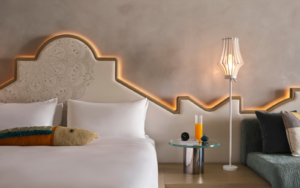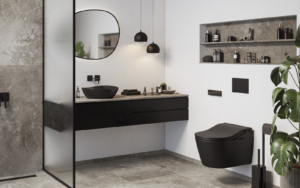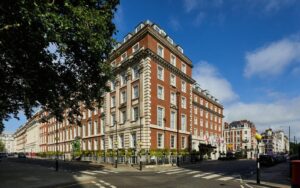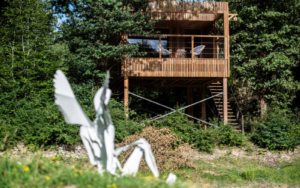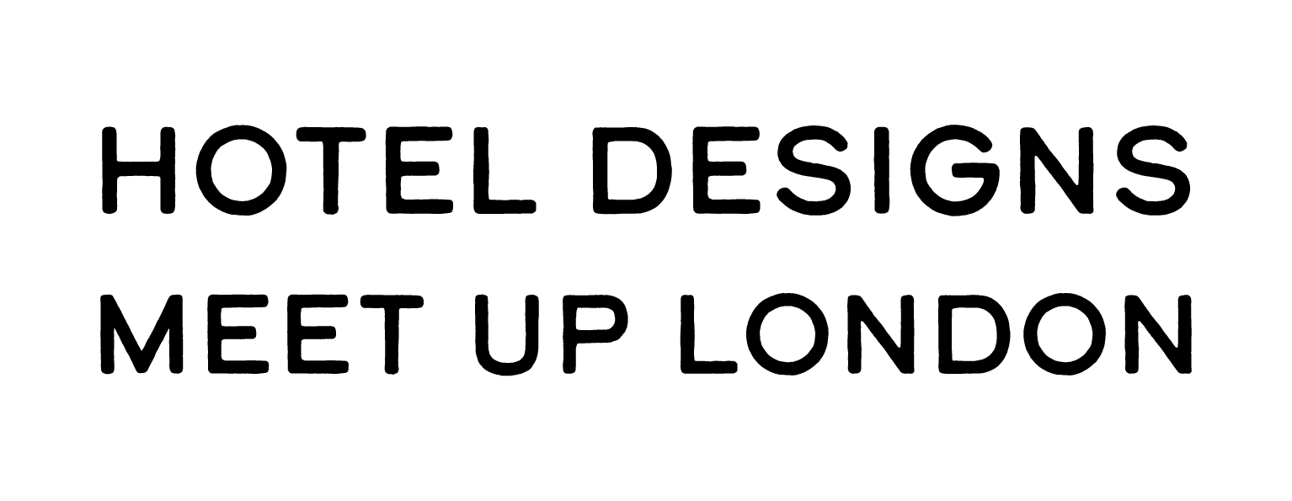With interiors by LW Design, Vida Dubai Marina is a lifestyle destination in the enviable location adjacent to the Yacht Club, with unparalleled views of the Dubai Marina. Home to the new Vida Hotels and Resorts by Emaar, we stepped inside to take a look…
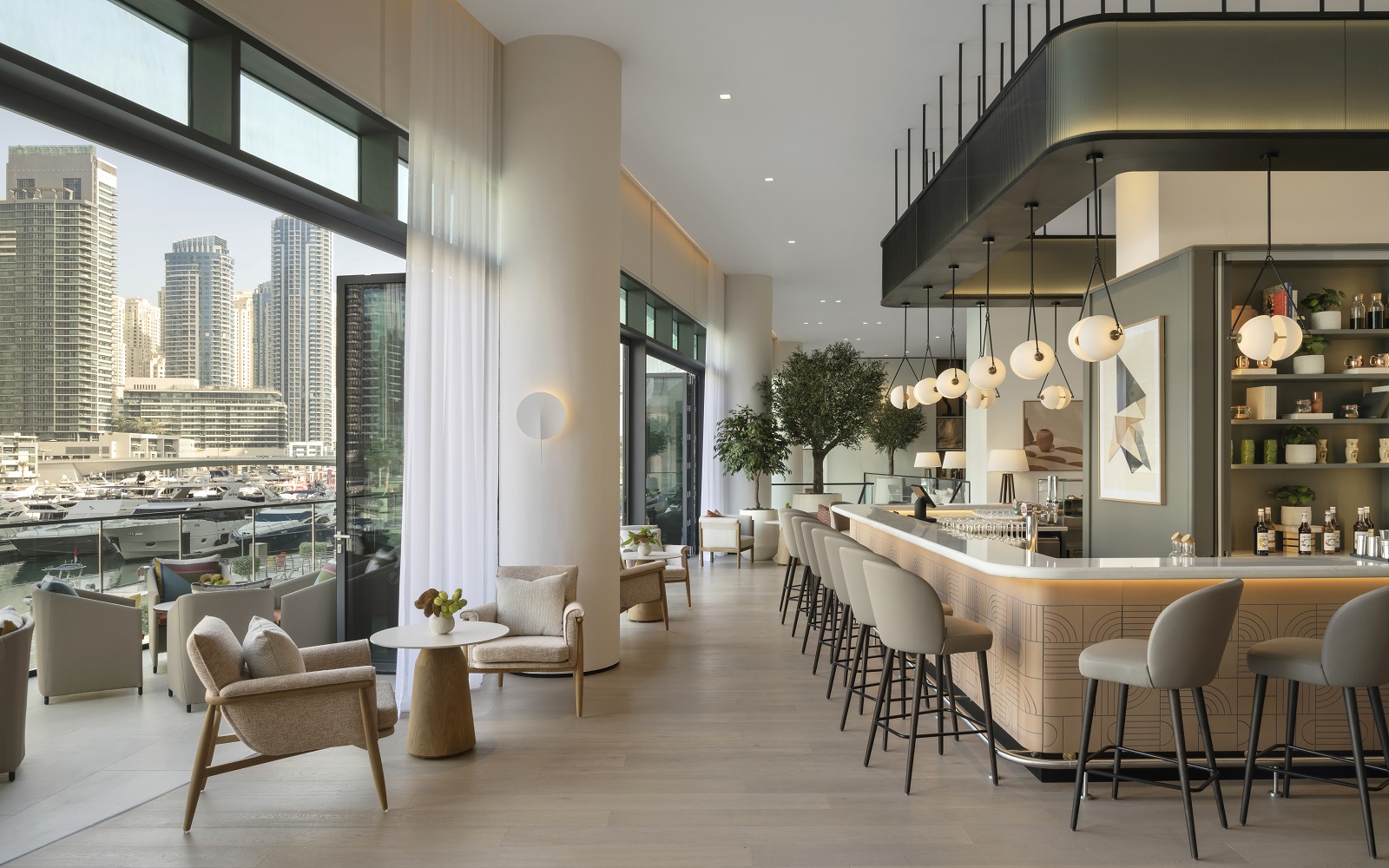
The intuitive urban hub offers convenience, comfort and sensory stimulation to the next generation of entrepreneurial minds to stay, play and connect. The intuitive style, blended with technology and personalised service, ensures a business-savvy environment. LW Design was responsible for all the interiors, while Killa Design were the architects on the project.
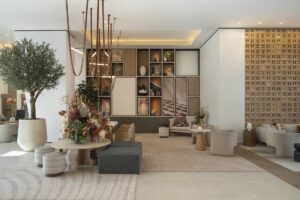
Image credit: Natelee Cocks
The open-plan lobby has various pockets of carefully placed seating stretching from the drop-off to the edge of the marina, creating an inspiring yet cosy atmosphere for guests. Influenced by the soft hues of winter sunsets across the iconic Dubai skyline, the blush pink breeze blocks against planked-timber walls create the perfect backdrop for contemporary yacht club appeal.
Bold pieces of FF&E layered with textures, and organic shapes take subtle inspiration from the contemporary organic lines of luxury yachts. Floor-to-ceiling shelving creates eye-catching moments with carefully curated hand-cut tiles, artwork and inspired accessories. The coffee bar wraps around the lobby lounge, which leads guests onto the open terrace overlooking the marina skyline, perfect for morning coffee, afternoon cocktails or evening nightcaps.
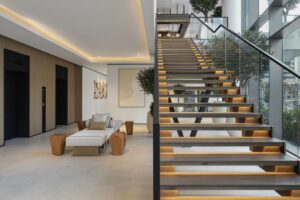
Image credit: Natelee Cocks
The industrial-inspired staircase to the right of the lobby leads guests down to Origins, the hotel’s only restaurant. Situated at the base of the building, the narrow width and high ceilings are reminiscent of a luxury vessel, creating an exciting space for easy operational flow and exceptional guest experiences. Floor-to-ceiling windows with bi-folding doors open directly onto the Marina promenade, transforming the restaurant into a beachside eatery with magnificent views. The six metre timber-clad hoods with chiselled and tiled walls ensure an eye-catching backdrop for all passers-by.
The sixth floor is home to a unique business lounge and a generous guest lounge designed to be an open-plan living room with a kitchen counter that guests self-serve from. Different meeting rooms that open onto terraced gardens give plenty of flexibility to any group of guests. The design is playful with a combination of textures that continue from the lobby with a more restrained take on the FF&E accented with bold patterns and colours.
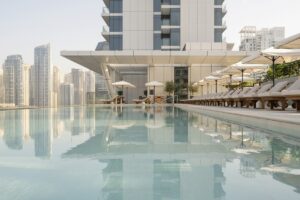
Image credit: Natelee Cocks
Situated at the podium level between the residential and hotel buildings, the space is home to a cosy pool bar with stunning views of the Dubai Marina. Eclectic pieces of furniture in a mixed setting of bar and lounge heights make this a perfect venue for evening cocktails while watching the sun go down. Cactus ceramics surround seating groups.
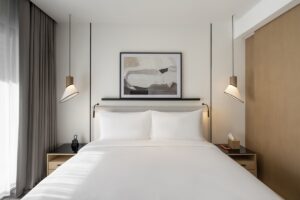
Image credit: Natelee Cocks
The guestrooms provide a quiet haven away from the busy city skyline. The neutral palette is enhanced with timber planks and graphic elements are added through design details like lighting. An openable bathroom mirrors the clean lines of the bedroom, while having access to to the natural light filtered though from the bedroom, creating an intimate and cosy space.
Main image credit: Natelee Cocks








