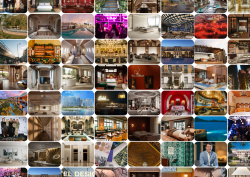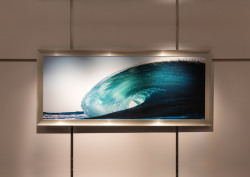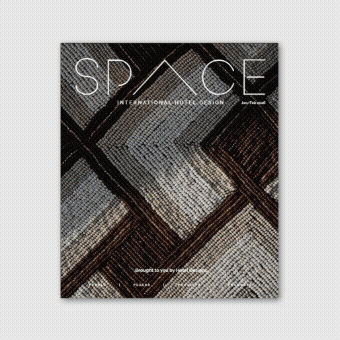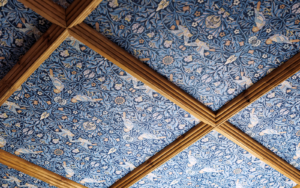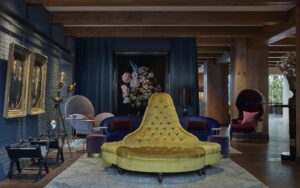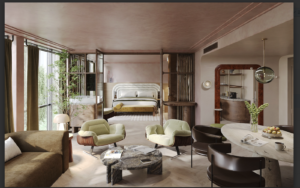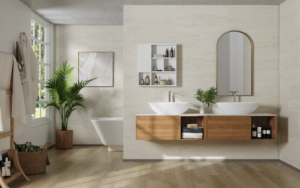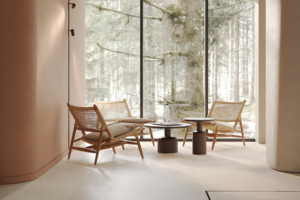The sun was shining outside, while inside YOTEL Manchester, MEET UP North was throwing a light on design and blurring boundaries, as Editor Hamish Kilburn, along with three leading designers in their fields, moved – both literally and figuratively – through some key design touchpoints…
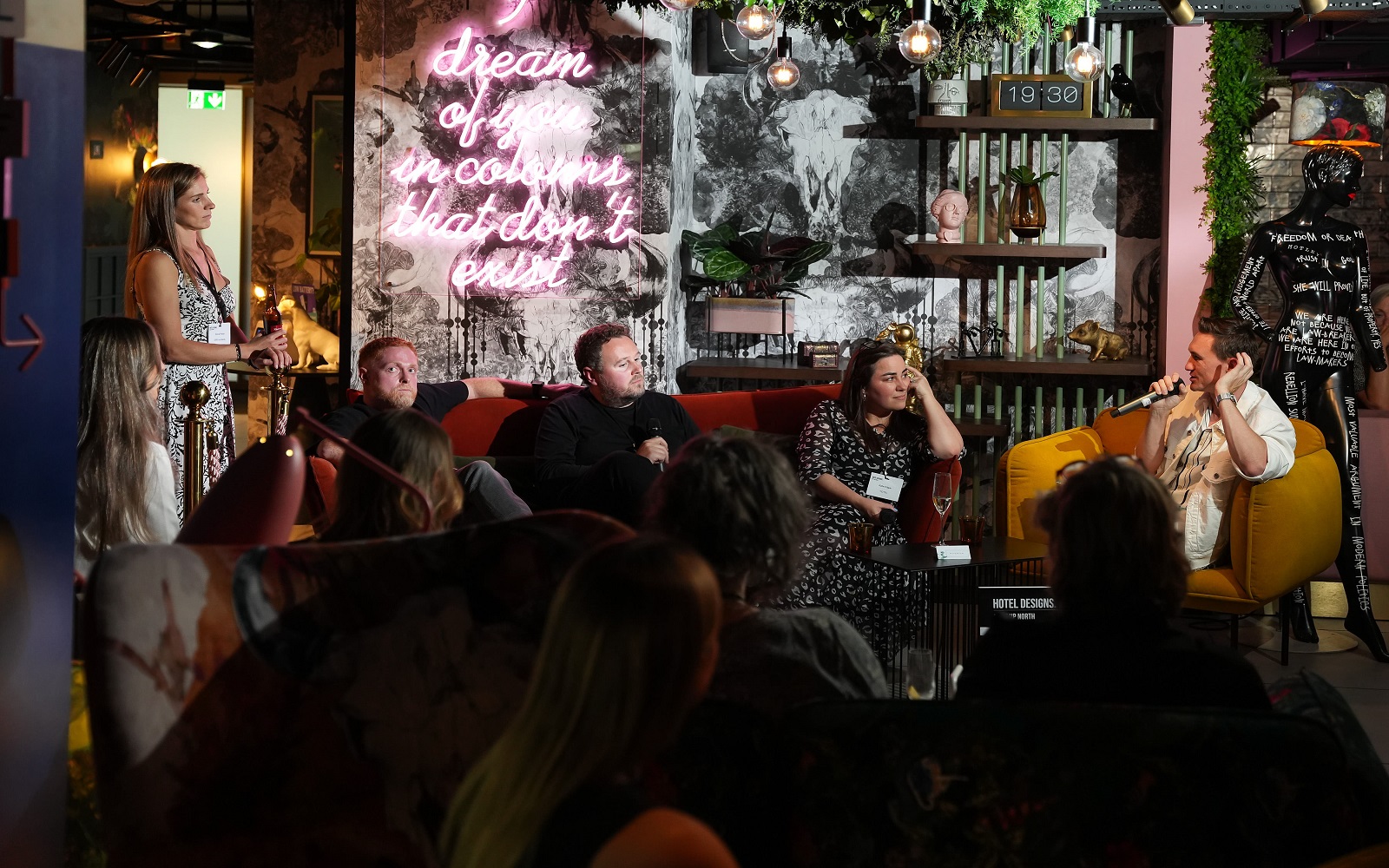
Taking an animated approach, the panel discussion, created to add content and context to this year’s MEET UP North networking event, moved around the space taking the conversation to all corners of the lobby. With the event as the backdrop, the designers discussed the relationship between branding and design, those in-between areas in hotel design and finally, looking at how accessible design can be integrated into the grand vision rather than left as an afterthought.
On the panel were:
-
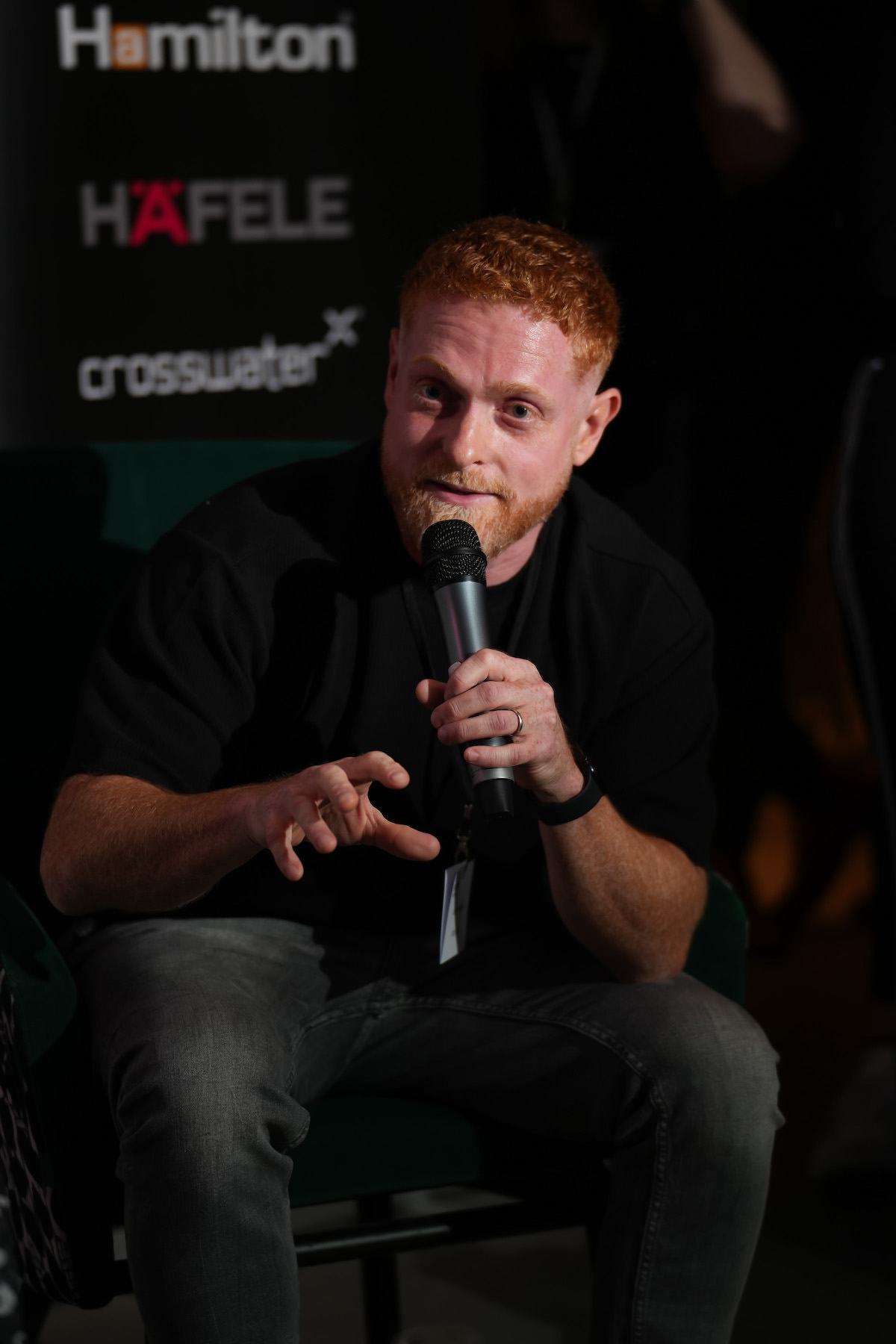
- Image caption: Panellist Luke Artingstall, Director and Founder, Artin Light. | Image credit: Hotel Designs / Tangerine Photography
-
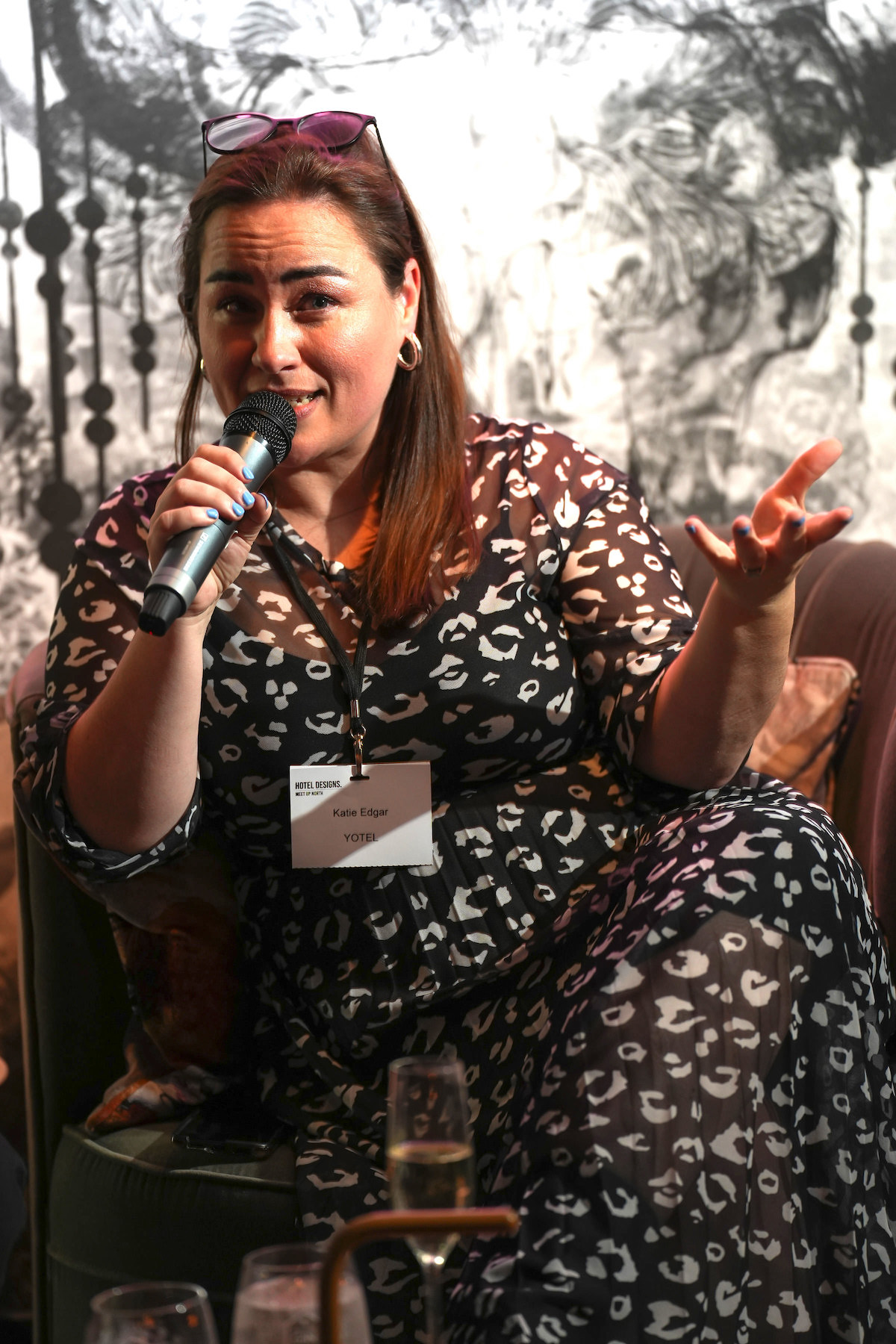
- Image caption: Panellist Katie Edgar, Director of Interiors at YOTEL. | Image credit: Hotel Designs / Tangerine Photography
-
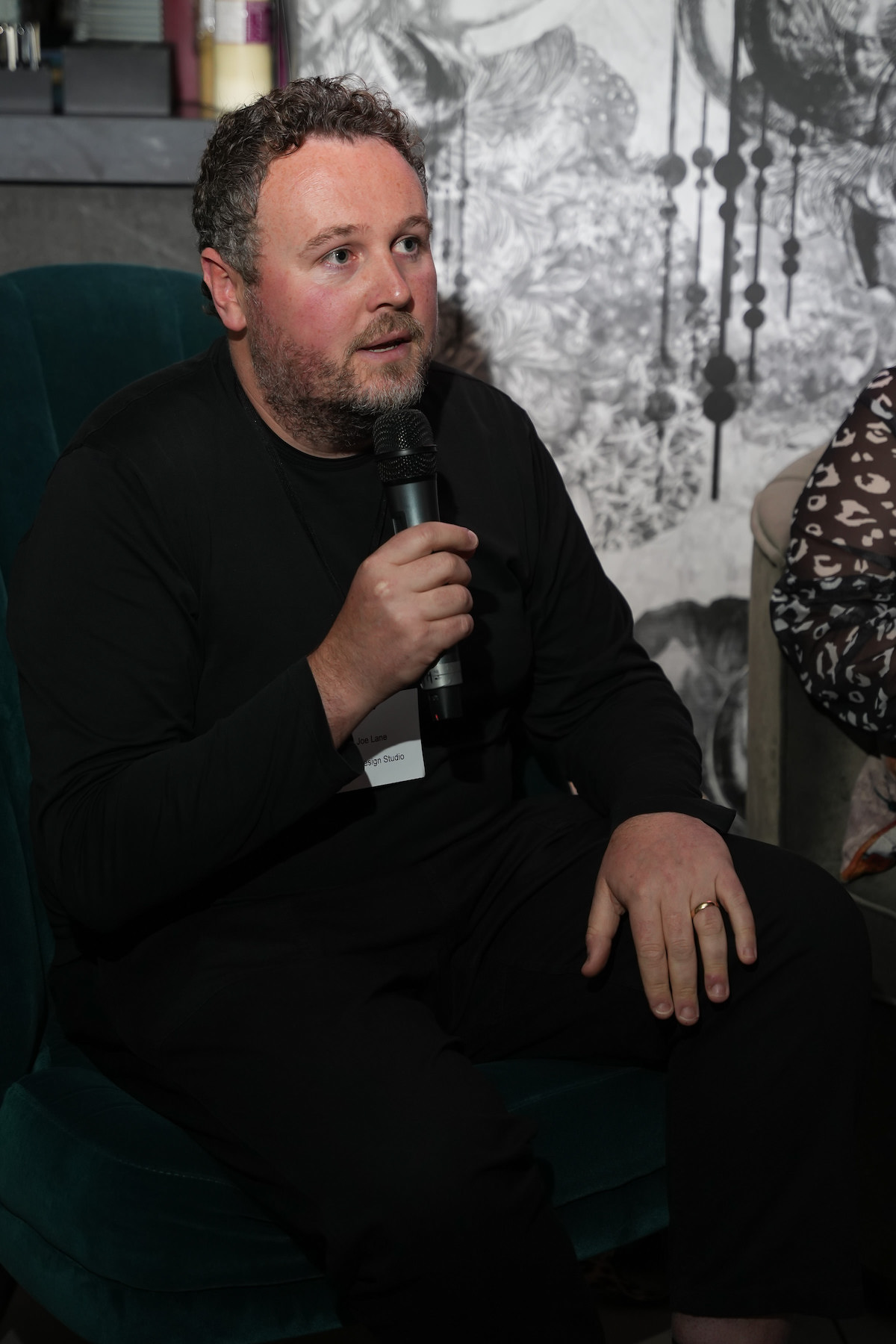
- Image caption: Panellist Joe Lane, Creative Director at 93ft. | Image credit: Hotel Designs / Tangerine Photography
-
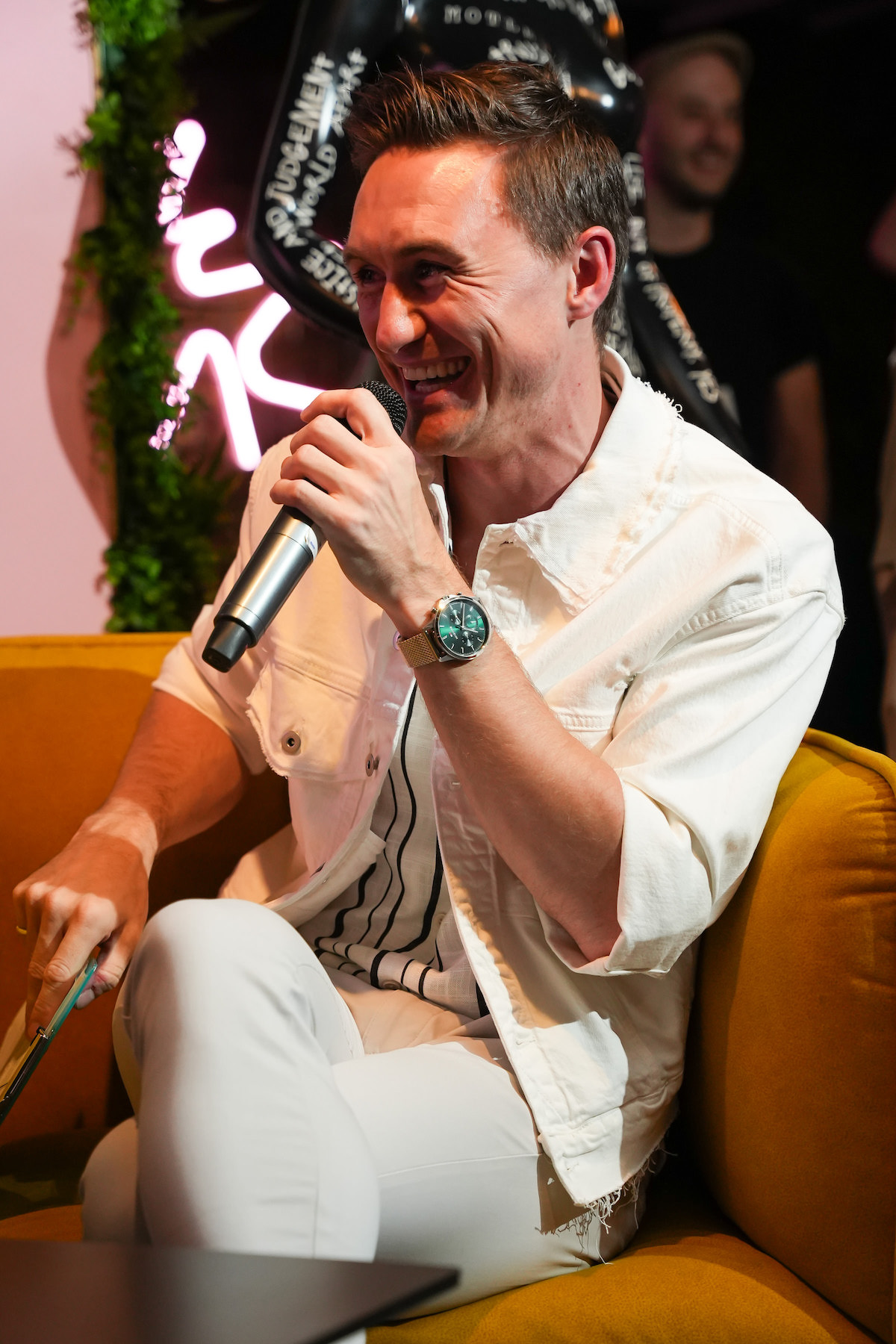
- Image caption: Hamish Kilburn, Editor of Hotel Designs, chaired the immersive panel discussion. | Image credit: Hotel Designs / Tangerine Photography
While the conversation was divided into three distinct elements as it moved through the space, it was clear that in reality, all aspects were linked and part of the same story. The elements that in fact underpin a hotel experience, should run coherently through a clear design via the branding and the story.
Here’s our highlights video from the event, courtesy of Mel Yates Photography:
After introducing the panellists – all looking at the subject from different perspectives within the hotel design industry – Editor Hamish Kilburn kicked off the discussion by asking how the branding conversation begins and how it then translates into and effects a design.
Joe Lane, Creative Director, 93ft: We look for the stories, a narrative, the purpose behind a brand – when you can identify a real purpose in a brand you can get fully behind it and articulate it in every way, shape and form, so you are not just delivering it as a message, but presenting it in a physical way as well. That message needs to infiltrate every level of design, from the online presence to the table being chosen, to the style of service – the brand story needs to be visible through every channel.
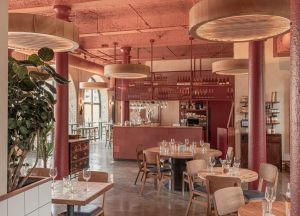
Image caption: Domo Sheffield | Image credit: 93ft
Katie Edgar, Director of Interior Design, YOTEL : As in-house designers we are completely immersed in the brand, so it is great to work with external designers to keep things fresh. The YOTEL team all have substantial studio experience, so understand how to articulate what we need from the designers as a brand.
Luke Artingstall, Director and Founder, Artin Light: Touching on the experiential factor in branding, lighting clearly has a key role to play – in my opinion, lighting is the soul behind a design that is not always visible but plays directly into the concept of the experience and needs to be a part of the brand strategy.
JL: Ultimately, we are trying to create a customer journey through spaces in hotel design and they are emotive journeys – from arrival at the entrance to turning off the light when you get into bed – every single touchpoint along that journey needs to be supported by branding and the lighting strategy is key to this. While we are trying to present a simplicity in the delivery, there is so much work behind the scenes to make sure this journey is correct.
Finally, before shifting the conversation on to its next space, Kilburn asked the designers for their thoughts on the balance between blurring boundaries while still amplifying the brand.
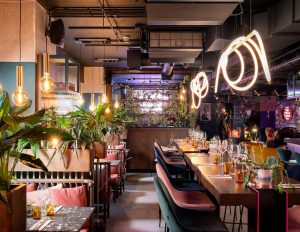
Image credit: YOTEL
KE: In the case of YOTEL, blurred boundaries is really what the brand is about – creating flexible spaces that transition easily like the one we are sitting in right now – this is a space that needs to and does, move seamlessly from breakfast into co-working into cocktails, from day to night and interior design, branding, lighting are all part of this process.
The panel moved on through the blurred boundaries into a space that could clearly transition from a meeting to a mojito in one swift move and veered into the realm of the in-between spaces. Considering all the points already highlighted – branding, lighting, customer journey – the question was asked, how in fact can design enhance the customer journey in those in-between spaces? Are the corridors a place to push design boundaries or do they remain a neglected, transitionary space?
KE: Corridors are still often a target for value engineering, being considered a utilitarian space but, it is also often the first time a guest is alone in the hotel experience, making it really important to continue the design journey and make guests feel safe and welcome. Lighting again plays a key part in this process – in YOTEL the corridors are often slightly darker, to instinctively quieten people down and then, when they open the door to the guestroom, they are welcomed into a light bright welcoming space – again creating that moment of both contrast and transition.
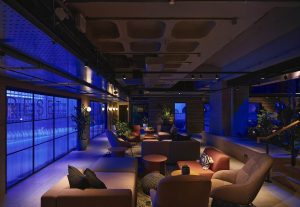
Image caption: Bloc Manchester | Image credit: Artin
LA: It links back into the conversation about the brand and branding, as transition spaces are often a place where, as lighting designers, we feel we can take risks to create something special and iconic. They might be spaces where people are just passing through, but if you can create moments where they stop and are inspired, it is all worth it – YOTEL Glasgow is a great example of where we used lighting in a playful to do that. Lighting now has the opportunity to be much more dynamic and plays a key role in helping multi-functional spaces transition on a design and a function level.
JL: When talking about transitional spaces your mind often goes to the more obvious elements of wayfinding – but colour, material and finish can all play a role in directing a customer through a space. Materiality can be a great way to subliminally navigate through a space rather than more predictable directional prompts.
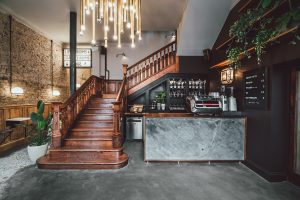
Image caption: The Pilgrim | Image credit: 93ft
Kilburn directed the conversation, asking if it was possible to ensure that a strong design concept isn’t ultimately diluted by its need to be multifunctional?
KE: It really is about the design ensuring that the transitions from day to night, or between functions is an easy one. A lot of the time this is about simple ergonomics – for example the height of a table is key, when it needs to work for breakfast, as a temporary desk and then later, as a place to rest your cocktail. Without designated rooms, the branding, lighting and design story, becomes key and needs to be really embedded in the space. At YOTEL nothing is random in these spaces, the ornaments, colours, artwork, all play a part in the narrative whether apparent on first glance or not and that is what makes a successful design, one that clients and guests will relate to on different levels.
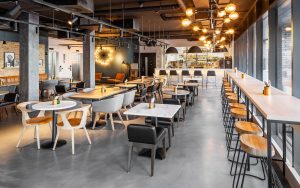
Image credit: Yotel
And finally – in the iconic words of M people – moving on up, the panel shifted into the third space, where the concluding part of the conversation took place at the bar. Tackling the question of accessibility in design Kilburn asked the panellists, having identified so many key design touchpoints in designing a successful hospitality space, just how accessibility fits into this process? And, importantly, not only how accessibility is included in the hotel design process, but how can it be made both stylish and seamless?
JL: It is important to note that when we are talking about accessibility, it is not just about making sure there is enough space for a wheelchair, we also need to talk about visual impairment and other aspects of accessibility. For example, in spaces like the one we are in now, where lighting is low, it becomes key to create a distinction between finishes and materials. Using materials to create subliminal cues in design that work on both a design level and as a tool to enhance accessibility should be considered and woven into the whole design concept to integrate accessibility and not just make it feel like there is a specific drop in a corner of the counter for someone in a wheelchair – it needs to part of the design not an afterthought.
KE: Working in-house as a designer does give you the opportunity to do more research and design based on customer feedback. W hat is key is how the brand responds and endeavours to create solutions. In our experience at YOTEL, it is as much about the physical accessibility as it is about brand attitude and personal contact, which essentially takes us back to the broader conversation of branding and brand ethos and how that is communicated. Ultimately, this is still an area that is subjected to budget constraints – the design solutions are often out there, but budget can remain an obstacle.
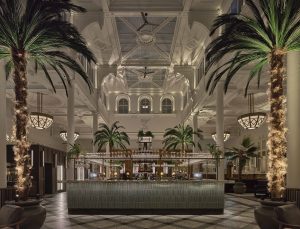
Image caption: The Municipal Liverpool | Image credit: Artin
The question was then asked, if in fact all the current emphasis in design on sustainability and materials, has put the accessibility conversation at the back of the queue? Is the sustainability platform drowning out other design concerns?
JL: Broadly speaking about design, whether we are discussing accessibility or sustainability – it is all a work in progress. What is important is to approach it from a more general perspective of being regenerative – it has got to be about giving something back, however that is interpreted, being ingrained into every aspect of the design process.
Having walked thought the discussion with the panellists, it is clear that thinking consciously about design solutions is all directed to making spaces work better for the people in them. Whether that is about blurring the boundaries, or about removing boundaries, there are a multitude of layers in this process in both the physical spaces, as well as in all the less obvious spaces in-between.
Main image credit: Hotel Designs / Tangerine Event Photography








