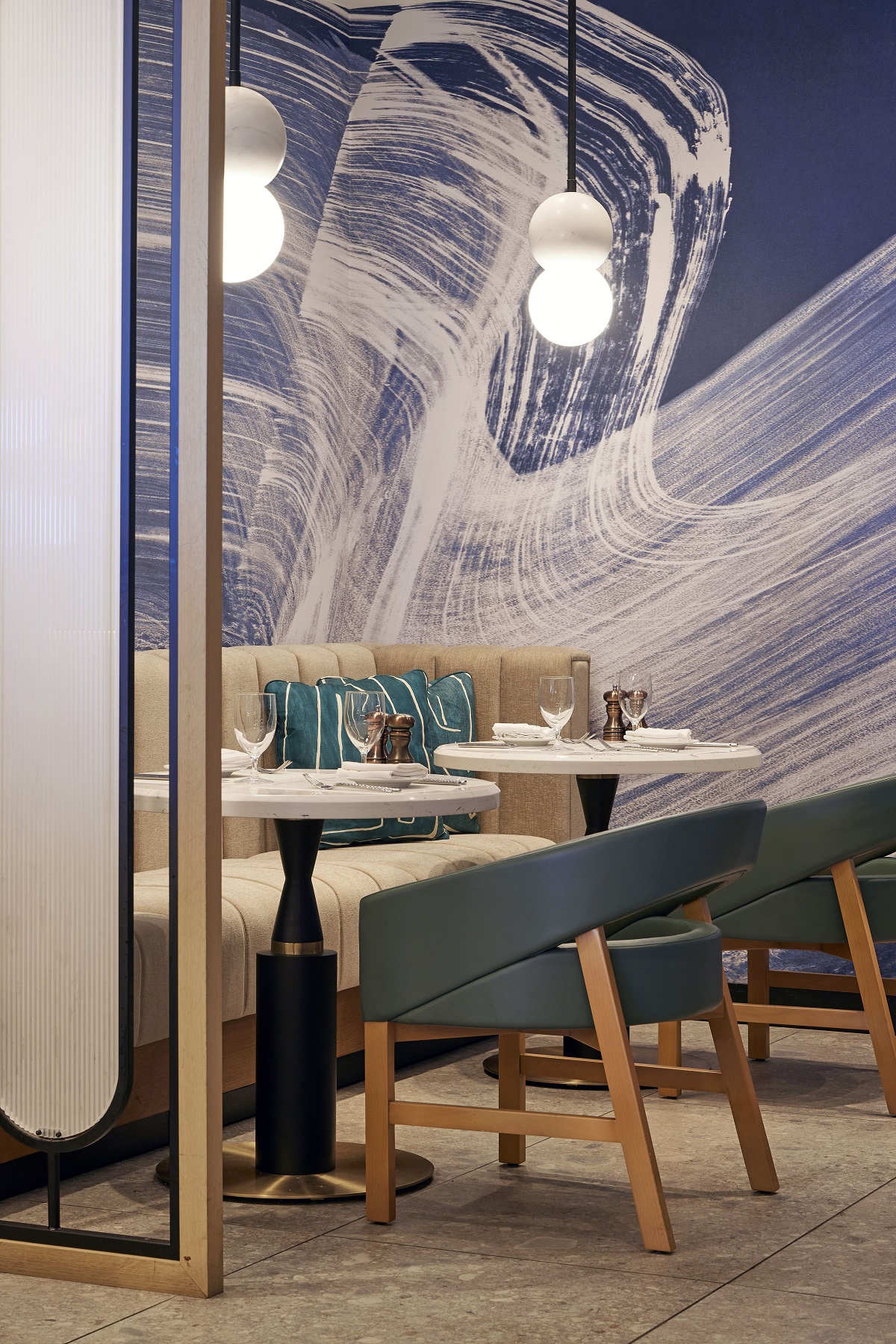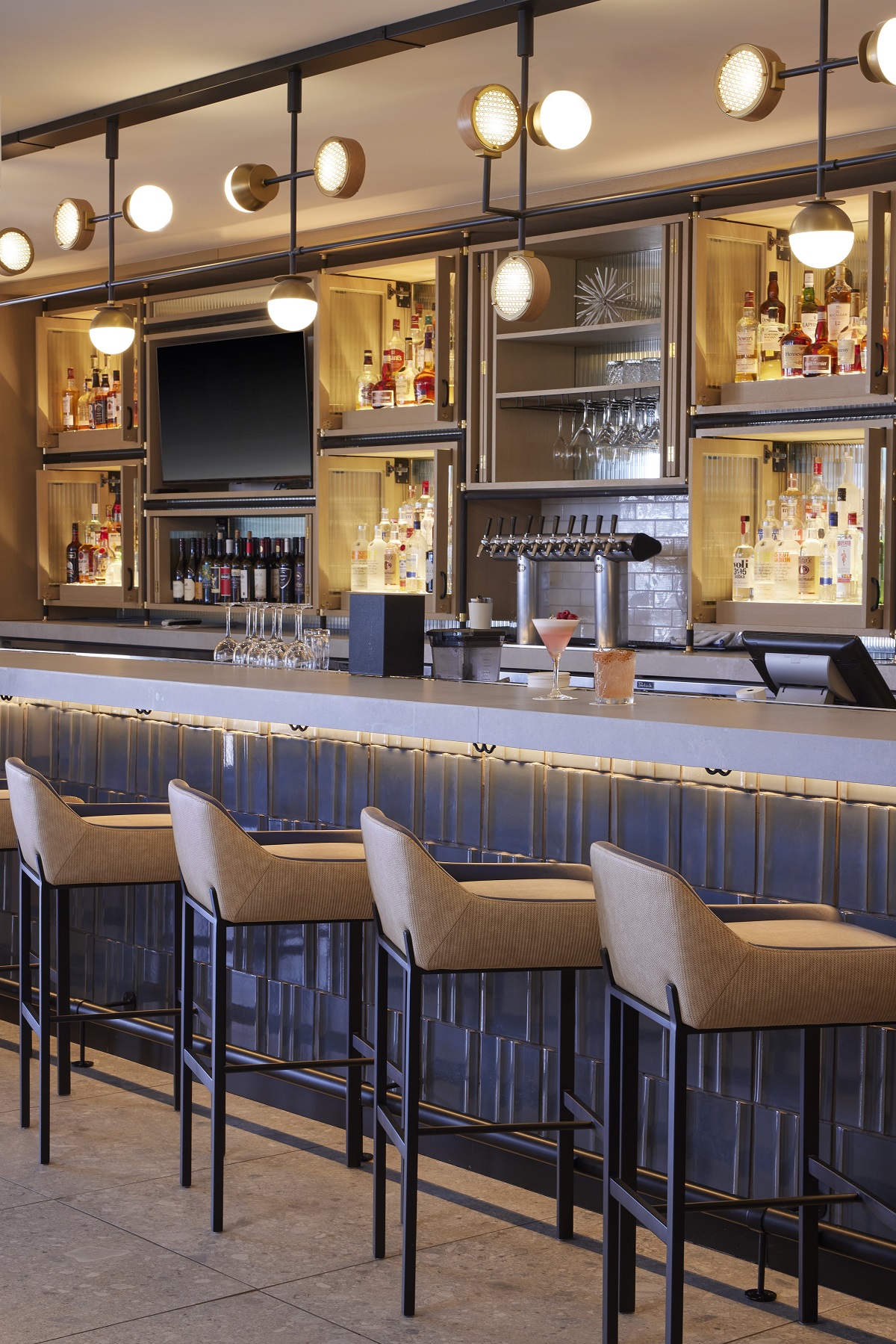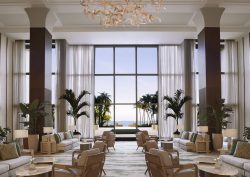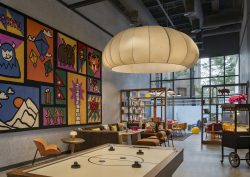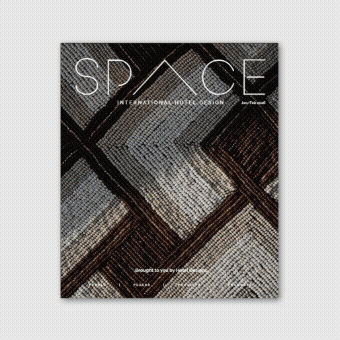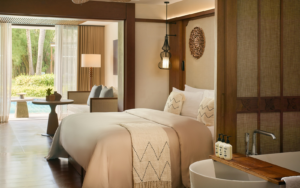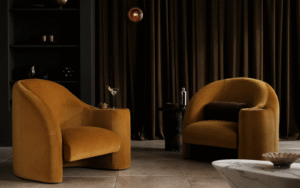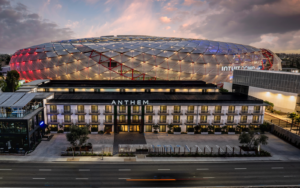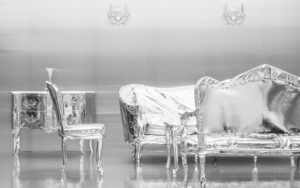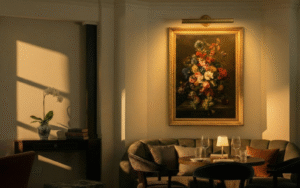Drawing inspiration from the Wynwood murals, Art Deco architecture and the legendary sunrises and sunsets of Miami, HBA San Francisco developed an elevated new identity for the Miami Marriott Biscayne Bay interiors true to the locale, its history and its vibrant culture…
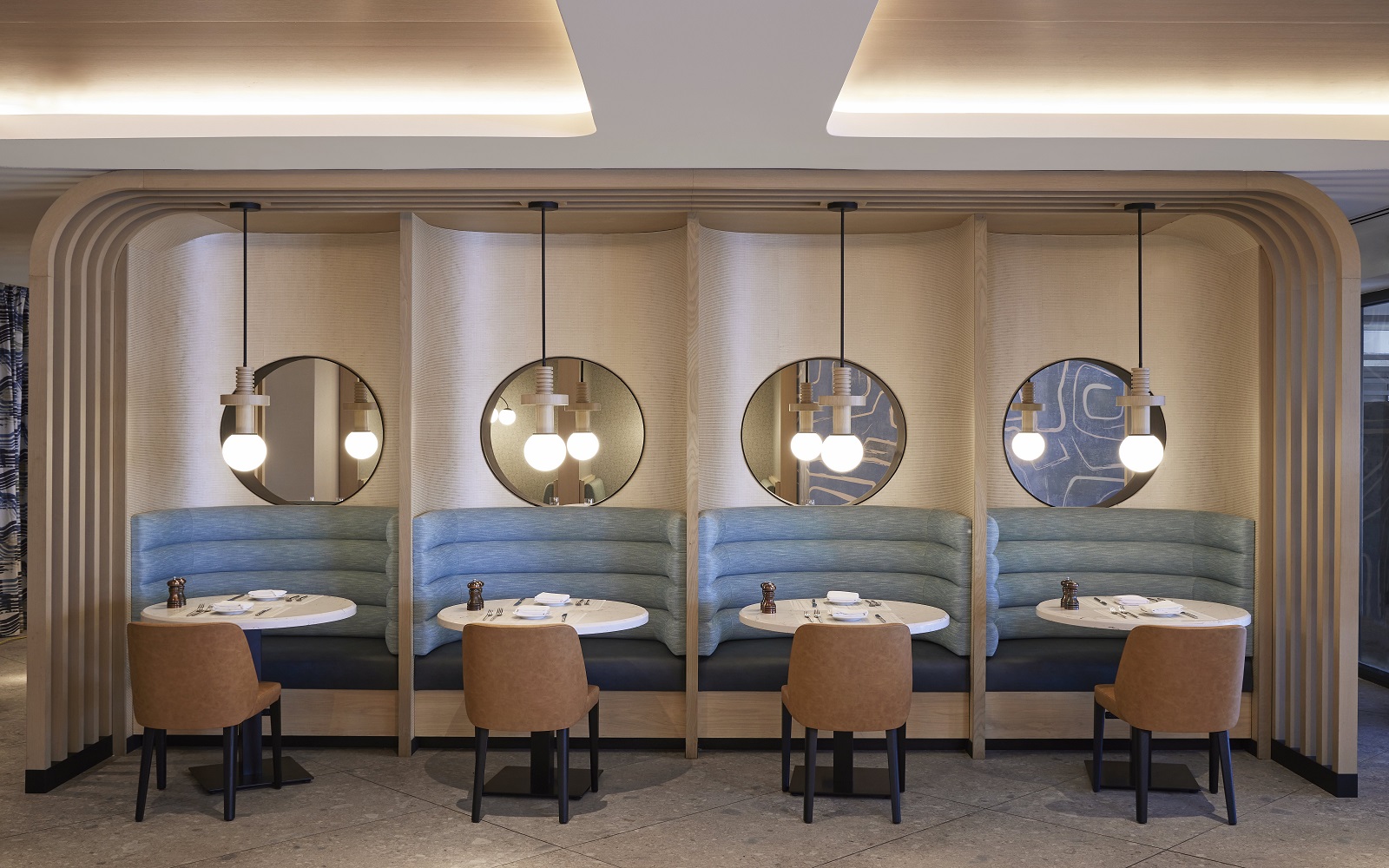
HBA San Francisco has completed the redesign of Miami Marriott Biscayne Bay, a 607-key hotel located at the intersection of Miami’s downtown arts and design districts using playful colours and the locations Art Deco history to establish a strong design narrative. Hues of sunset orange, soft coral and teal blue are infused throughout the lobby area, F&B spaces, guestrooms and suites and corridors. Furnishings and materials, sourced from artisans around the world and throughout the US, are woven together in a cohesive narrative, much like the cultural fabric of Miami.
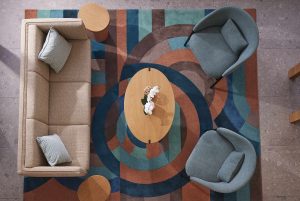
Image credit: Noah Webb
“Walking around downtown Miami and the surrounding neighbourhoods of Wynwood and Brickell, we were reminded that art and inspiration are truly everywhere,” said HBA San Francisco Senior Designer Alecia Enriquez. “This essence of creativity and wonder is something we wanted the guest to feel from the moment they arrive. Seeing our vision come together has been incredibly rewarding.”
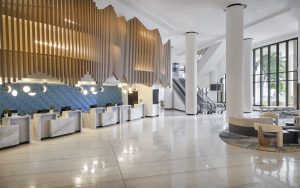
Image credit: Noah Webb
Setting the tone for the experience found within, the lobby arrival is a refreshing welcome. Voluminous ceiling heights invite natural light and spatial exploration, while soft curves create balance and warmth with beauty. Miami’s local art, architecture and colour palette are articulated in the application of material. Above the reception desk, an undulating focal screen made of natural wood captivates the eye, then draws it down to the wall behind where intricate tile work recalls Miami’s turquoise waters. Custom rug patterns at the convivial seating groups express bold geometry and combined with backlit accent lighting, add energy and excitement to the lobby lounge space.
Journeying beyond the lobby leads to the discovery of a new coastal dining concept and bar, Gold Coast Kitchen + Cocktails, as well as the addition of Marriott’s first downtown Miami M Club. Reconfigured to provide connectivity with the outdoors, the restaurant and bar open outward for life and fun to carry onto the waterfront deck, where touches of vibrant colours invigorate the senses and luxurious lounge seating positions guests for dining with a view.
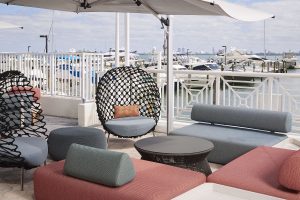
Image credit: Noah Webb
Inside the restaurant, the dining room design takes cues from Streamline Moderne style with contemporary sensibilities in a watercolour-inspired palette. A banquette serves as a playful diversion with structural relevance, punctuated by porthole-like openings in an affectionate nod to Miami’s cruise industry while also maintaining visual connection within the space. Fluted blue tiling in the buffet area brings an element of texture and is illuminated by rope lighting for a moment of understated theatricality.
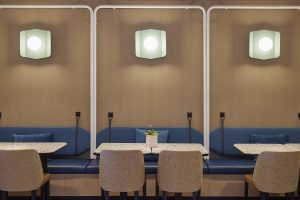
Image credit: Noah Webb
“By relocating the bar and opening up walls, we were able to make the food & beverage experiences more amenable to the environment they’re in by giving them line of sight to the bay,” continued Enriquez. “In the bar area, we focused on deeper shades of teal with pops of murals to cultivate energy. The handmade Italian tiles at the bar front provide cohesiveness with the vernacular of the lobby, yet applied here in an original interpretation. Custom pendant lighting adds further dimension and visual interest.”
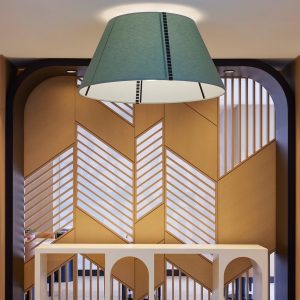
Image credit: Noah Webb
Elsewhere, the M Club showcases pastel tones of the colour palette to usher in a more relaxing while still spirited mood. At the entry, an oversized lampshade suspends from the ceiling with distinction. Black metal accents, terrazzo stone on the tables, ribbed tile work and geometric screening elements of natural wood continue the storyline rooted in Miami’s culture and history.
Guestrooms and suites are elevated with fresh white at the walls along with new furnishings and fixtures. Behind the headboard is a custom mural that makes its own art statement. Carpet patterns are reflective of the ocean and seamlessly transition into the guestroom corridors.
Main image credit: Noah Webb








