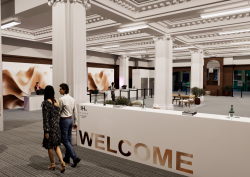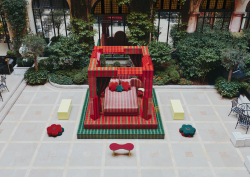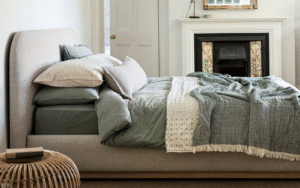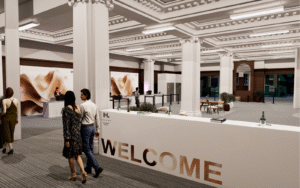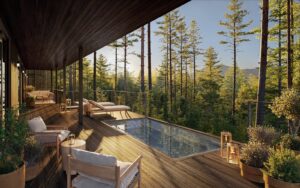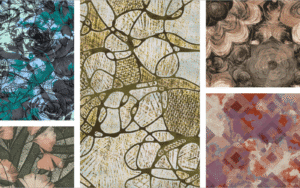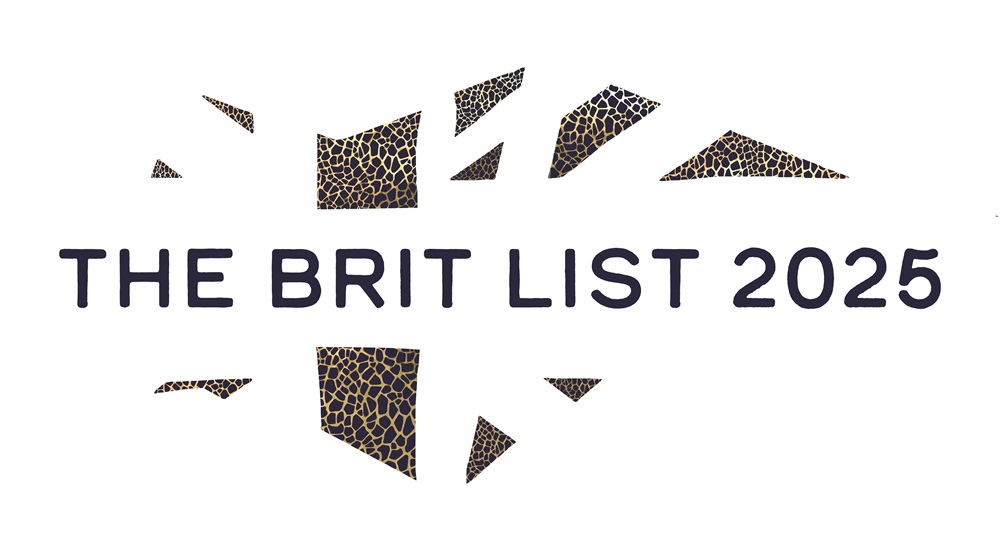Vancouver-based interior design studio CHIL was inspired by both Oscar Wilde and the eclecticism of 19th century interiors when designing The Dorian, which mark’s Marriott Autograph Collections’ arrival in Calgary, Alberta…
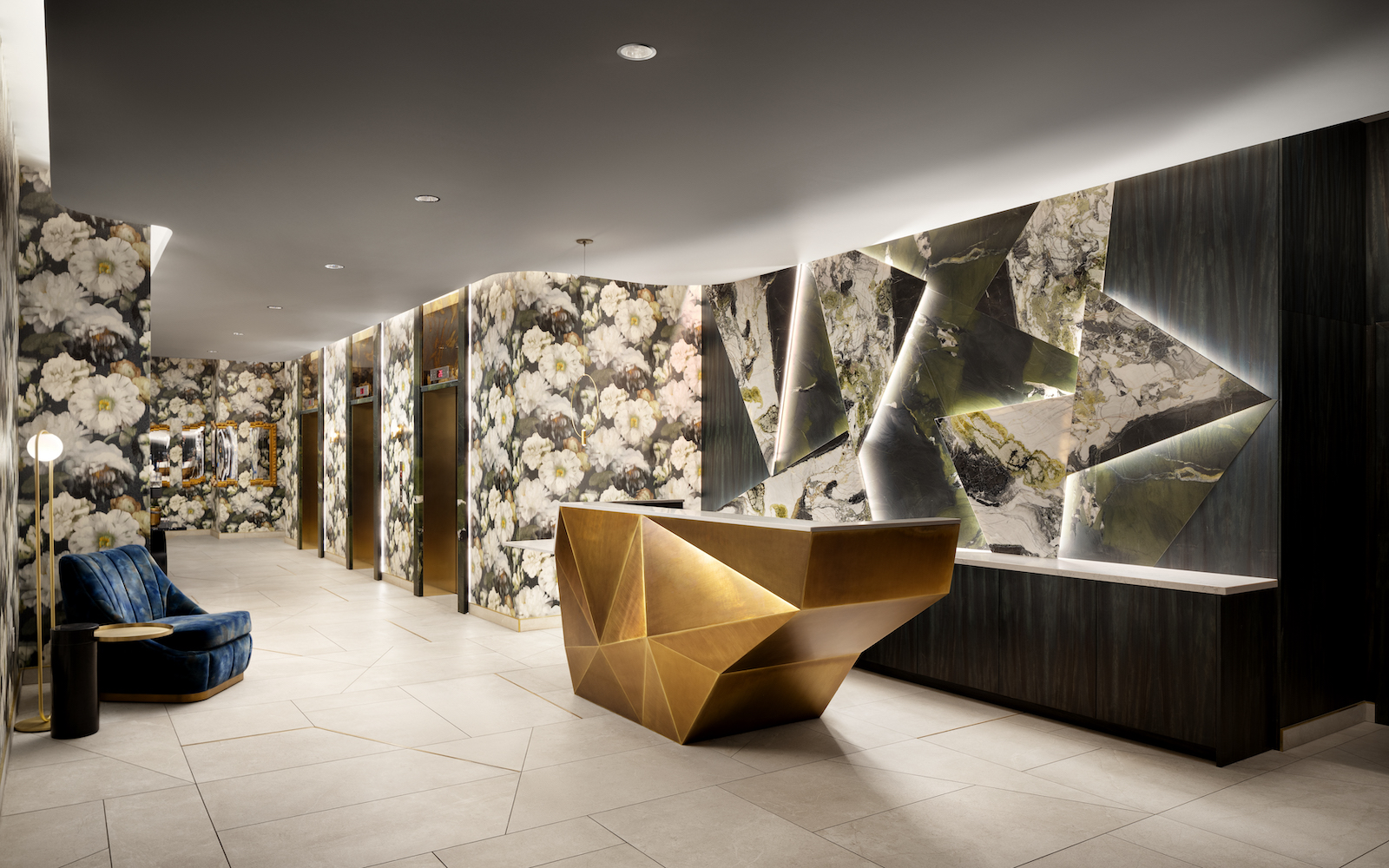
Texture, colour and geometric forms firm the first impressions for guests checking in at The Dorian, Calgary’s latest design-led hotel. But beyond various design cues effortlessly merging together there is a deeper narrative in Marriott Autograph Collections’ first hotel in the city.
A women-led team of designers and developers came together to forge a new destination out of the new hotel. Developed and owned by PBA Group and designed by interior design studio CHIL, the 136-key hotel carries the wit and style of author Oscar Wilde and the boldness of 19th-century interiors. “What we’ve created is full of surprise, humour, and endless attention to detail,” said Adèle Rankin, Principal and Global Design Lead at CHIL. “From start to finish, we aimed to produce an experience at The Dorian that propels downtown Calgary’s hospitality scene forward.”
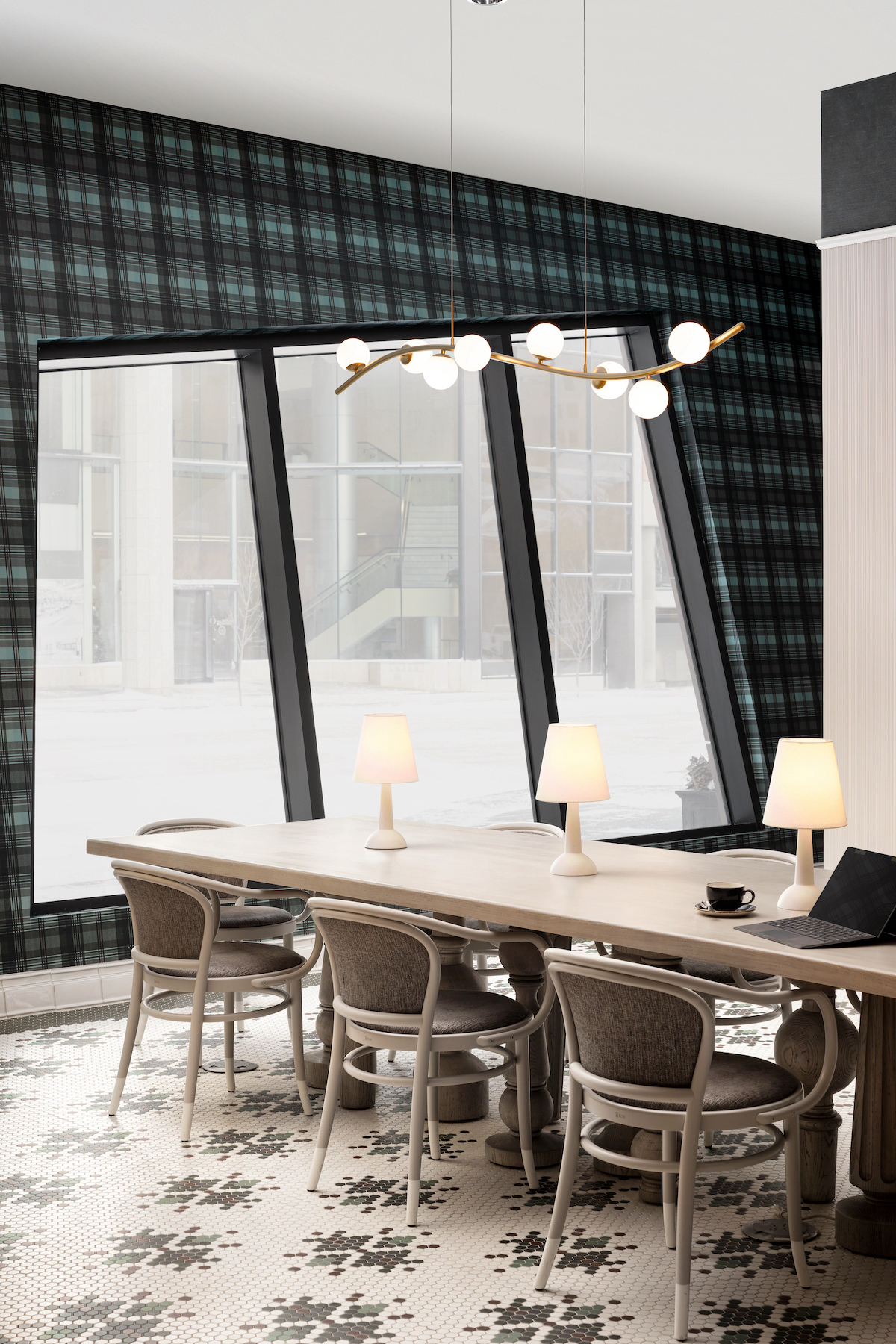
Image credit: Marriott International / Eymeric Widling
As the name suggests – taken from Wilde’s iconic 1891 novel, The Picture of Dorian Gray –art and visual identity is at the heart of the design project. But, as we have learned on the editorial design, art comes in more forms than one. Throughout the hotel, eclectic material and colour choices evoke the interiors and fashions of Wilde’s era, along with his hallmark eccentricity and biting humour.
Contrasting materials, bold colours and the reinterpretation of traditional patterns such as tartans, houndstooths and tweeds make for an experience that is richly layered, defined by contrasts and underlined by a recurring sense of surprise.
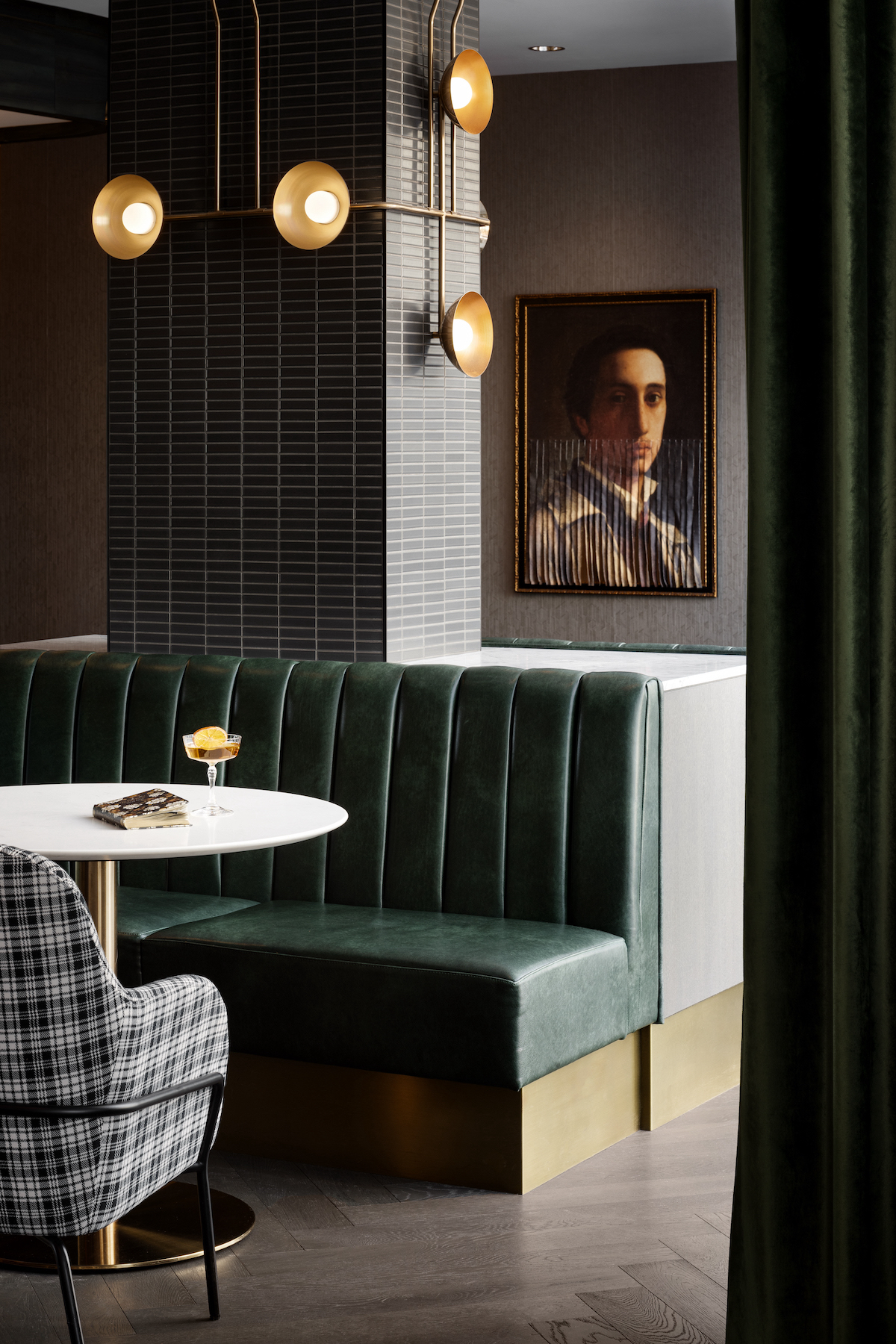
Image credit: Marriott International / Eymeric Widling
A significant investment in downtown Calgary’s role as a hospitality destination, The Dorian aims to capture the city’s unique spirit. Instead of relying on cliches, The Dorian channels downtown Calgary’s independence of thought through its bold, directional, and unapologetic design.
“With The Dorian, we explored how bringing opposites together can create beauty,” added Rankin. “What made The Dorian such an engaging and exciting project is how unapologetically bold it is from start to finish.”
The Dorian’s lobby represents CHIL’s ability to creatively interpret the hotel’s connection to Wilde. This is most evident via the lobby’s shattered mirror, which references a pivotal moment in The Picture of Dorian Gray. The theme of shattering is carried forward across the lobby’s tiled floor and its check-in desk: an angular block of faceted brass.
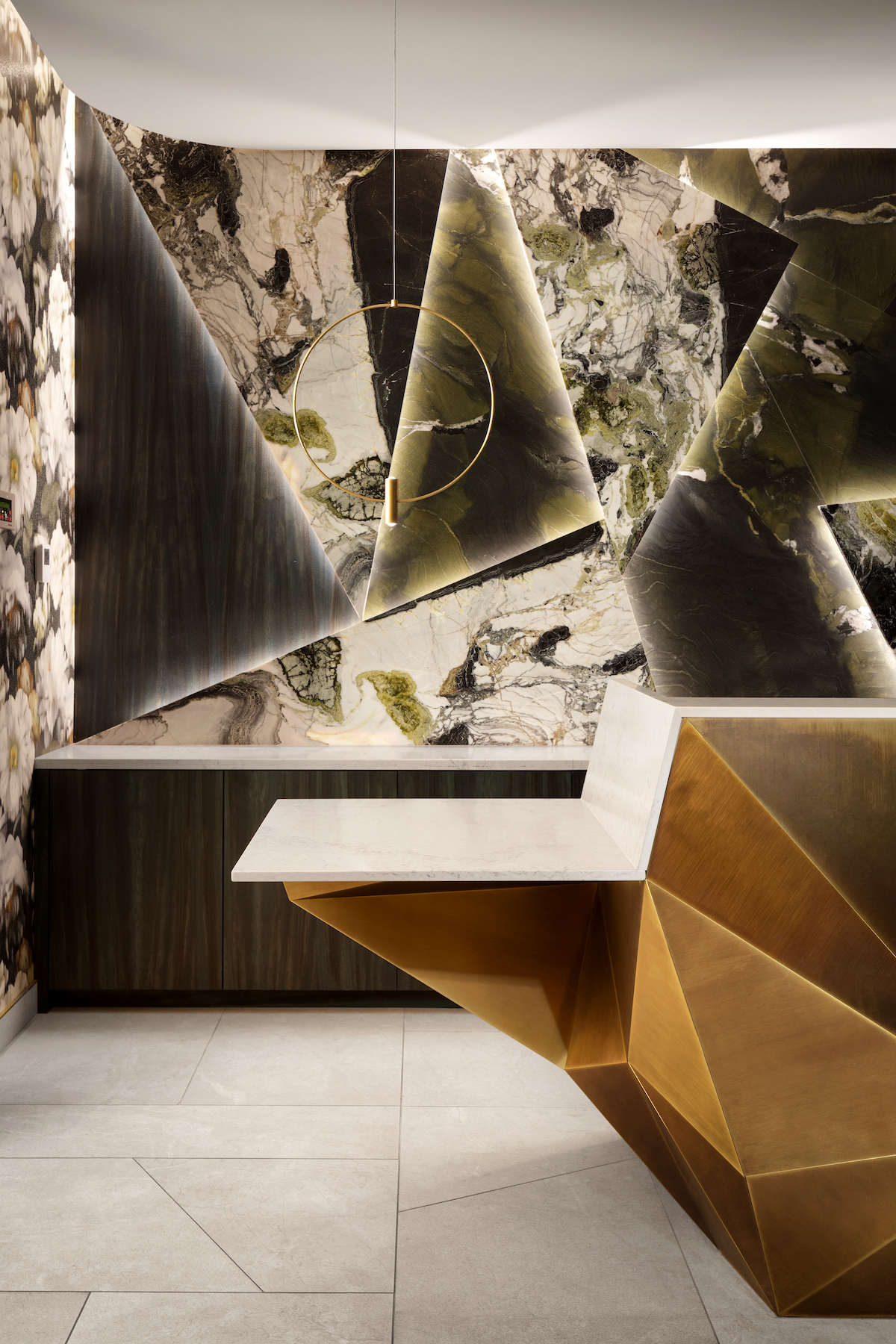
Image credit: Marriott International / Eymeric Widling
A recurring material throughout The Dorian, brass exudes a sense of historic character and serves to reference the era of the novel itself. Similarly, the Victorian period’s appreciation for saturated colours and bold patterning is further evoked with contrasting surface materials, like marble, dark wood, and floor-to-ceiling floral wallpaper.
In the guestrooms, custom wallcoverings are designed to match upholstered chairs and sofas, reflecting flair and whimsy, which is contrasted by understated brass accenting and leather headboards.
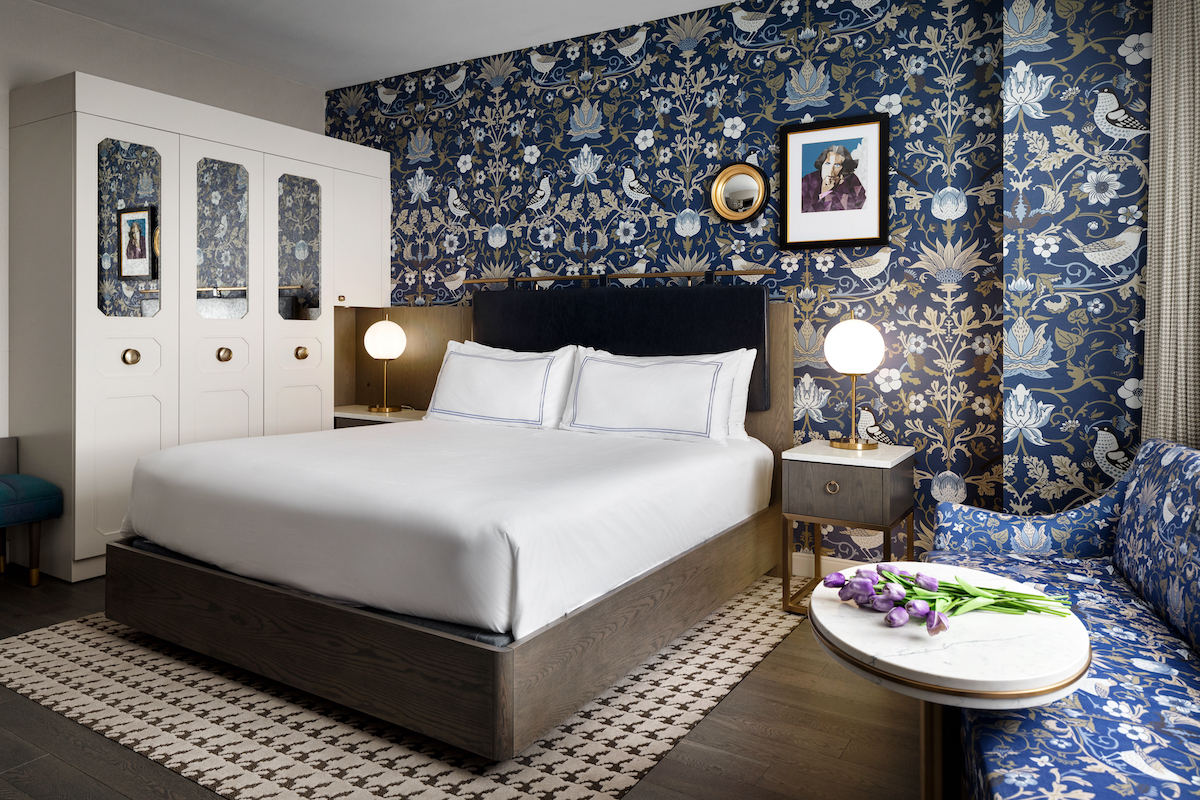
Image credit: Marriott International / Eymeric Widling
Suites contain expansive, independent lounges that feature hardwood floors, custom-upholstered sofas and unique artwork. The use of smart technology, such as sensor lights on nightstands and bathroom counters, conveys The Dorian’s elevated level of experience and considered attention to detail.

Image credit: Marriott International / Eymeric Widling
Defined by its design, hospitality and quirky personality, the hotel’s F&B experience is the heart and soul of The Dorian, which starts immediately as guests arrive in a café that is aptly called The Prologue. A café by day and an atmospheric lobby bar by night, The Prologue features a wraparound bar, large communal tables, semi-private banquettes, and round café tables.
“The Prologue embodies our ambitions for a hotel that is not only a place to be enjoyed by visitors, but as a destination for Calgarians too,” said Patricia Phillips, CEO of PBA Group. “The Dorian is an important addition to our city’s hospitality scene.”
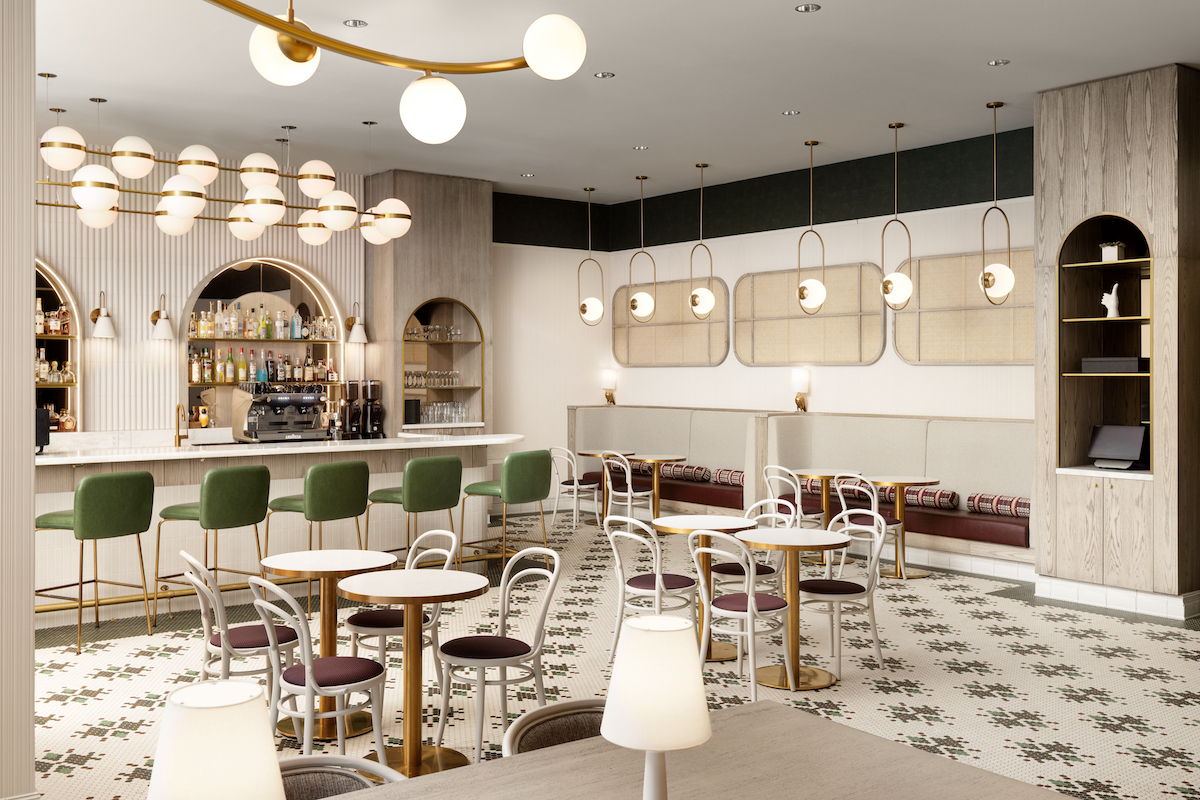
Image credit: Marriott International / Eymeric Widling
The Prologue is carefully designed to evoke a distinct sense of place and time. Brass is found across light fixtures, seating, and tables. Tartan wallpaper, along with hunter green barstools, nods to the history of British interiors and fashions, while mosaic floor tiles reference both 19th-century English apothecaries and classic Parisian bars.
The F&B experience continues – and is elevated – on the 27th floor, which is home to the The Wilde, an upscale restaurant under the direction of Chef Joshua Dyer. Upon exiting the elevator, guests enter a moody lounge housing low acrylic tables, a cluster of overhead puck- shaped lights, and bold carpeting. Another reference to The Picture of Dorian Gray, a series of digital screens display the movement of a peacock.
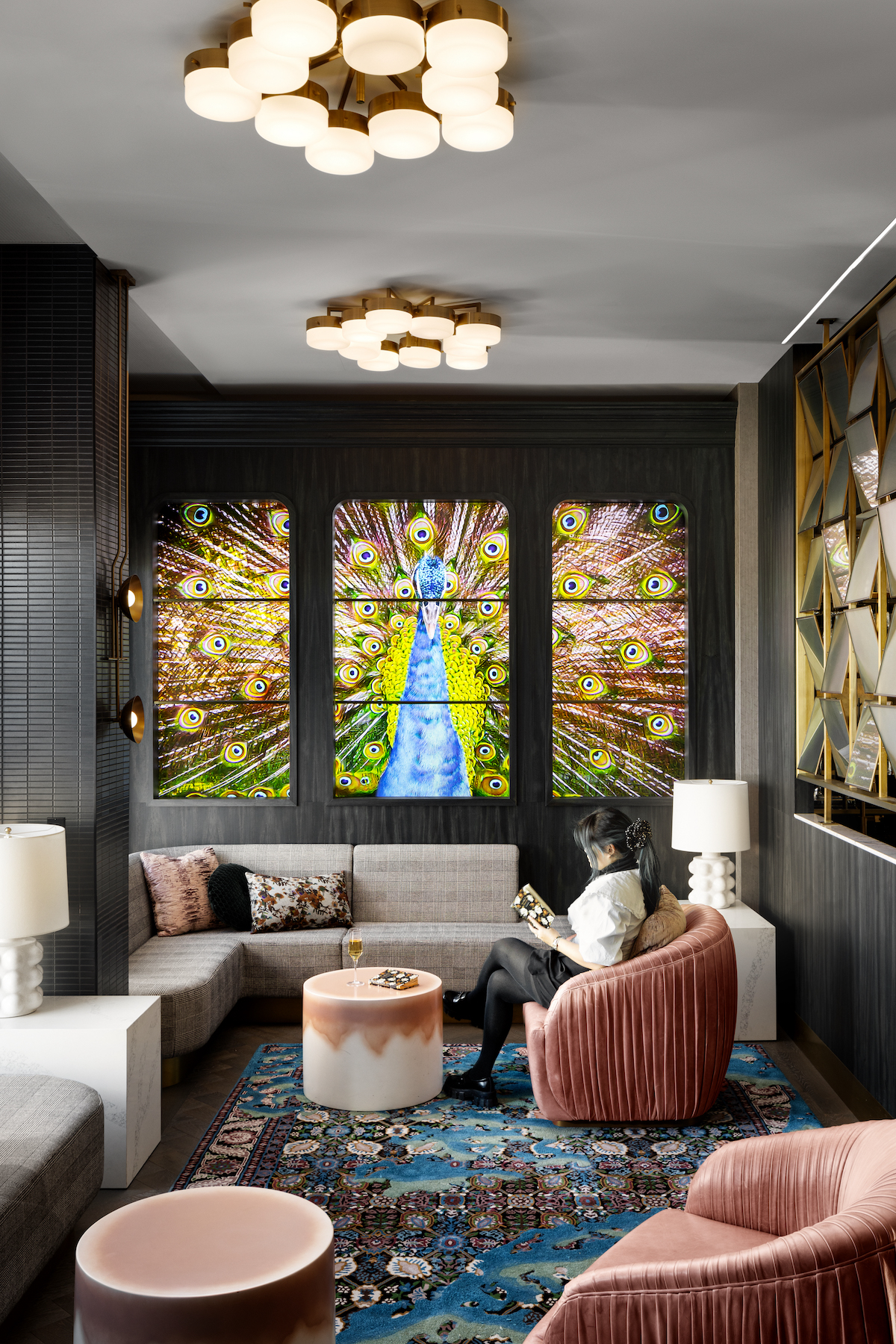
Image credit: Marriott International / Eymeric Widling
In the dining space, dark wood floor, tiled pillars, custom lighting, and bespoke art exude a rich sense of atmosphere and depth. Maroon chairs and green benches nod to The Dorian’s historic inspirations, while brass accenting creates a thread of continuity with the lobby and other spaces.
Elsewhere, and truly answering to the modern demands of business travellers, the hotel shelters more than 310 square metres of events space, which has been designed coherently in the same style as the rest of the hotel – think loud carpets and brass detailing in corridor ceiling coves.
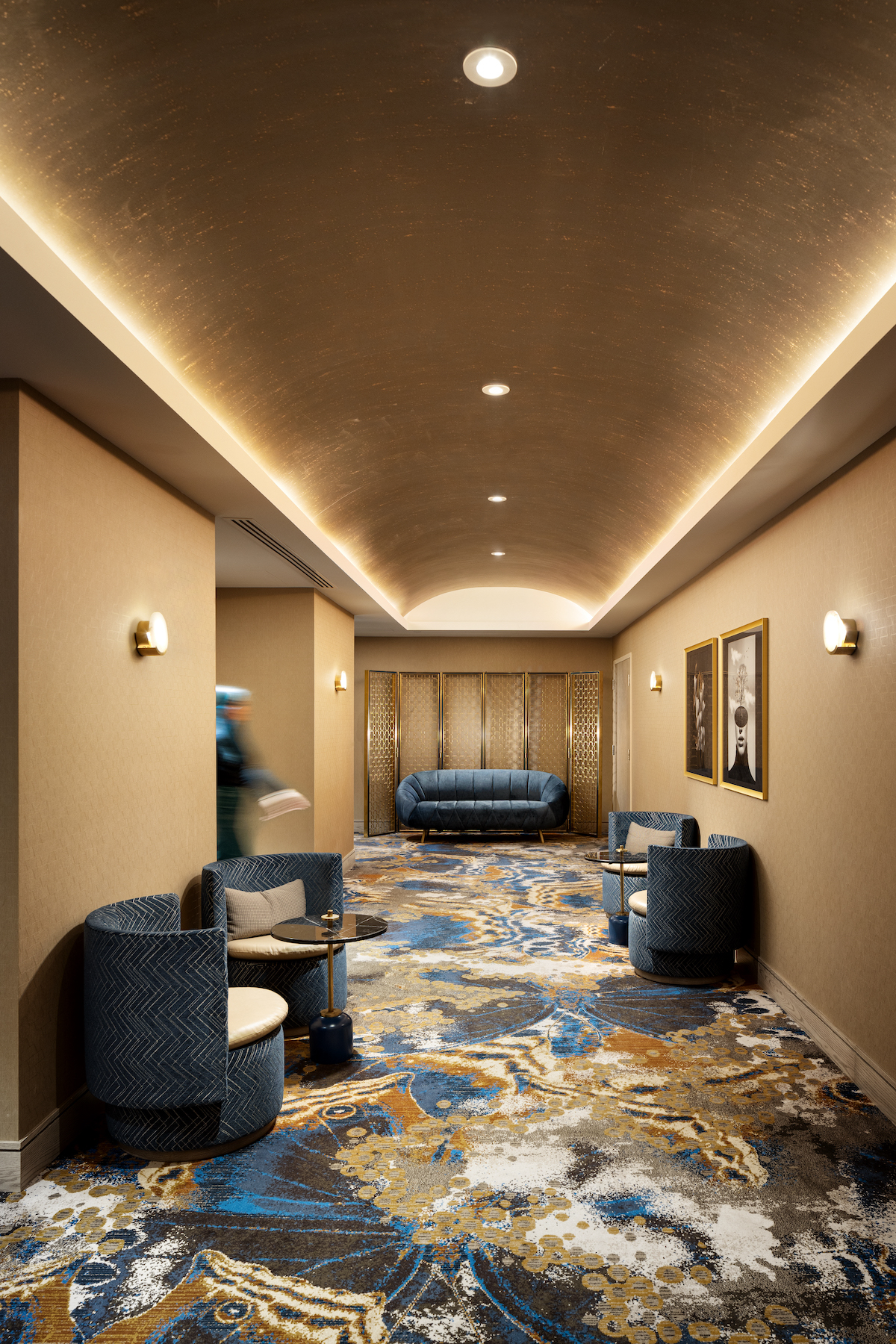
Image credit: Marriott International / Eymeric Widling
Fully understanding the assignment of what it takes to make a statement, and an arrival, in a new territory, CHIL have created a home-from-home hospitality hotspot that will be read by both travellers and locals alike from, we hope, years to come. It may be a Marriott hotel, but it certainly stands alone to reflect its own identify on the Canadian hotel landscape.
> Since you’re here, why not read our review of The Mayfair Townhouse, another ‘dandy’ hotel?
Main image credit: Marriott International / Eymeric Widling





