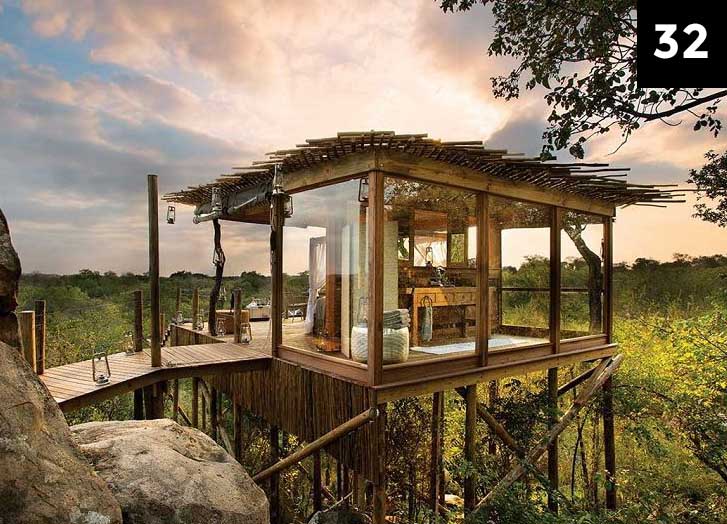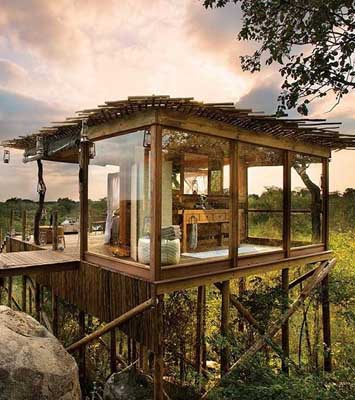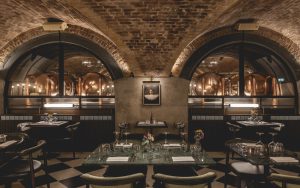GTHD
Part 32:
How to make an oddly shaped bathroom safe
More Ability – a leading bath and shower room specialist for all types of stylish, accessible, safe and disabled solutions – takes a look at how you can make an oddly shaped bathroom safe.
Bathrooms can be a hazardous place for people with balance issues, whether that’s seniors or anyone with a disability. An awkward, or oddly shaped bathroom can be even more problematic.

Credit: Lions Sands Game Reserve
Design is key when making a bathroom safe, and you should embrace the limitations, rather than fight them.
The truth is, with careful planning, executing clever designs and being selective with your product or solution choices, your oddly shaped bathroom could actually be the basis of a completely unique stylish and accessible suite.
The first, and arguably the most important step, is recognising potential limitations, embracing them and having a willingness to work with them. These limitations can present themselves in many different forms but traditionally speaking, it may include one of the following:
• Alcoves
• Sloping ceilings
• Angled walls
• Bulkheads
• Cylinder and boiler cupboards
TIPS ON HOW YOU CAN IMPROVE SAFETY IN YOUR BATHROOM:
Alcoves
Alcoves should not be deemed an unusable or unattractive space because, with a little bit of imagination, they can be transformed into a bespoke storage area, enhanced further with the installation of featured spotlights, or purpose-built, easily accessible made-to-measure units.
As a result of exploiting every nook and cranny and utilising it to your advantage you can create a clean and minimalistic look by concealing unattractive, yet necessary, “clutter”.
Sloping Ceilings, Angled Walls and Bulk Heads
Sloping ceilings, angled walls and bulkheads are by far the biggest cause for concern when it comes to adapting a bathroom or creating a completely accessible shower room; especially if the area isn’t big to begin with.
The secret is to work with what you’ve got because, depending on a number of factors, there is often scope to incorporate the intruding feature into the refurbishment project by using it to your advantage.
Whether installing a bespoke level access shower unit, or a safe and practical wet room, there are ways and means to consume these limitations within the design and enhance your overall refurbishment.
Boiler Cupboards
The unattractive problem with a boiler cupboard that’s located in the bathroom, is the large chunk of space it takes up. When wheelchair access is required, it can present a whole host of manoeuvrability problems.
The truth is, if your room is simply not big enough to meet your individual bathing requirements you may have to consider removing or relocating it. However, it is also possible you may be able to embrace the offending intrusion and utilise the corner space it creates to your advantage.
Things like installing a wall-to-wall walk-in shower tray with bi-folding doors, an end-to-end easy access bath or a wet floor system with retractable shower curtain (be mindful the floor would have to be sloped to ensure water does not pool), are all possible. There will be things your designer can do to keep costs down, rather than moving your boiler, and the above is just a small selection of the possibilities.
Remember: the first and most important step in overcoming these limitations is to embrace them. Through careful planning, executing clever designs and being creative with your product or solution choices; your oddly shaped bathroom could actually be the basis of a completely unique, safe and practical adaptation.
To minimise the risk of falling in the bath, place a non-slip mat on the floor of the bath or shower. You may want to use slip resistant vinyl or anti-slip tiles if fitting a new bathroom. This will allow vulnerable people to navigate the bathroom easily without the risk of falling.
Another top tip is to put essential items within easy reach. When in the shower or bath, seniors and vulnerable people should be able to reach any toiletry items without having to stretch.
You may also want to install dispensers on the wall of the bath or shower, so there’s no need to worry about bottles slipping and falling over. Mounted dispensers are affordable and easy to install.
Perhaps make a few changes to lighting too? This can greatly improve safety, as poor lighting can increase the risk of falls. Poor visibility is a problem, so you should ensure that the path between the bedroom and the bathroom is well lit with no obstacles. Bathrooms are usually light, but they need to have adequate lighting. If you need to use the bathroom at night, holding a nightlight to lead the way can be a good idea, to ensure the path is well lit.
Finally, you might want to think about not locking the bathroom door. I know we all associate the bathroom with privacy, but in the event of an accident, such as a medical issue or a fall, you or your family might not be able to exit the bathroom.
These issues can happen to anyone, at any age; and it’s important to ensure that you are totally safe when you use your bathroom, especially if it’s oddly shaped.





