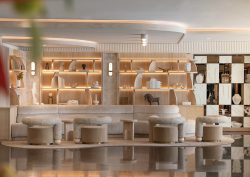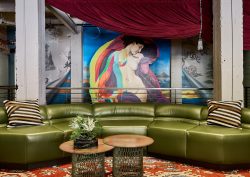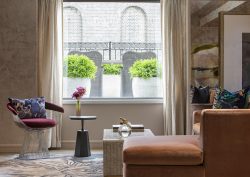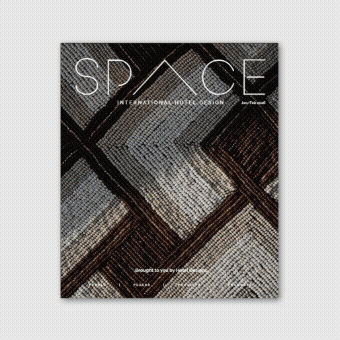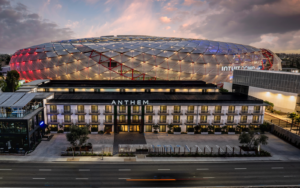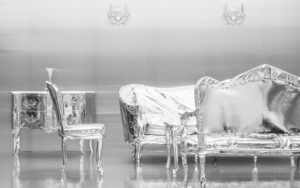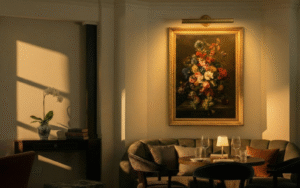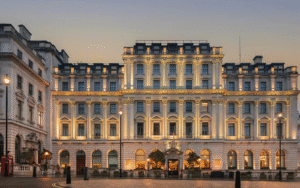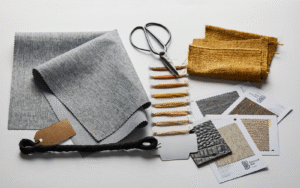Located in the vibrant heart of downtown Asheville, North Carolina, The Flat Iron Hotel is an adaptive-reuse boutique property where historic charm meets inspired design in a space that feels as unique as the city itself…
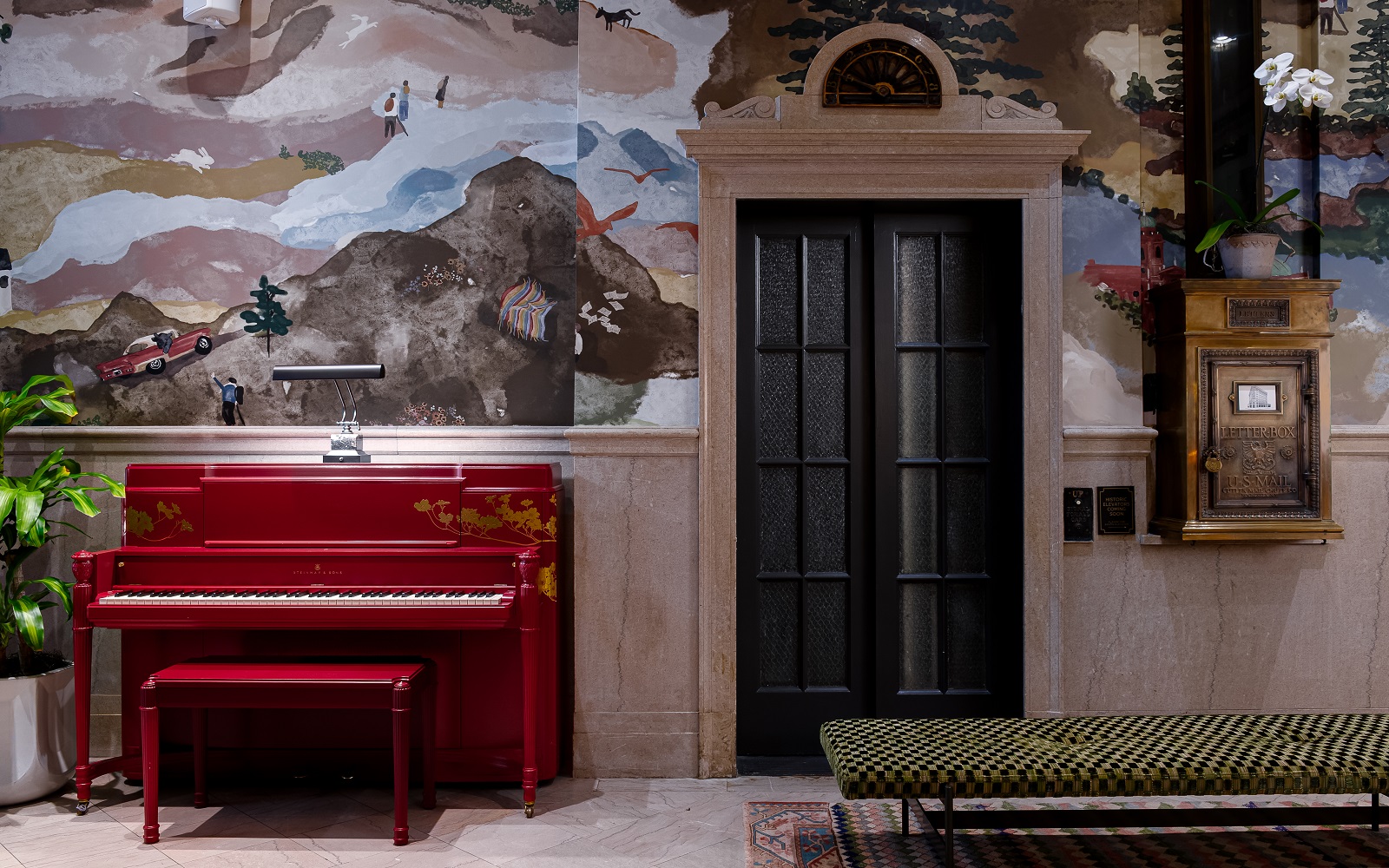
With its Art Deco doors officially opened in Q2 of 2024, The Flat Iron Hotel’s design is a collaboration between interior architecture and design firm Mey & Co and local architecture firm Rowhouse Architects. Originally built in 1925 and listed on the National Register of Historic Places as one of the first skyscrapers in the city that became a pillar during its explosive growth, the hotel’s thoughtfully curated design honours the building’s Art Deco heritage through meticulous restoration and intentional details.
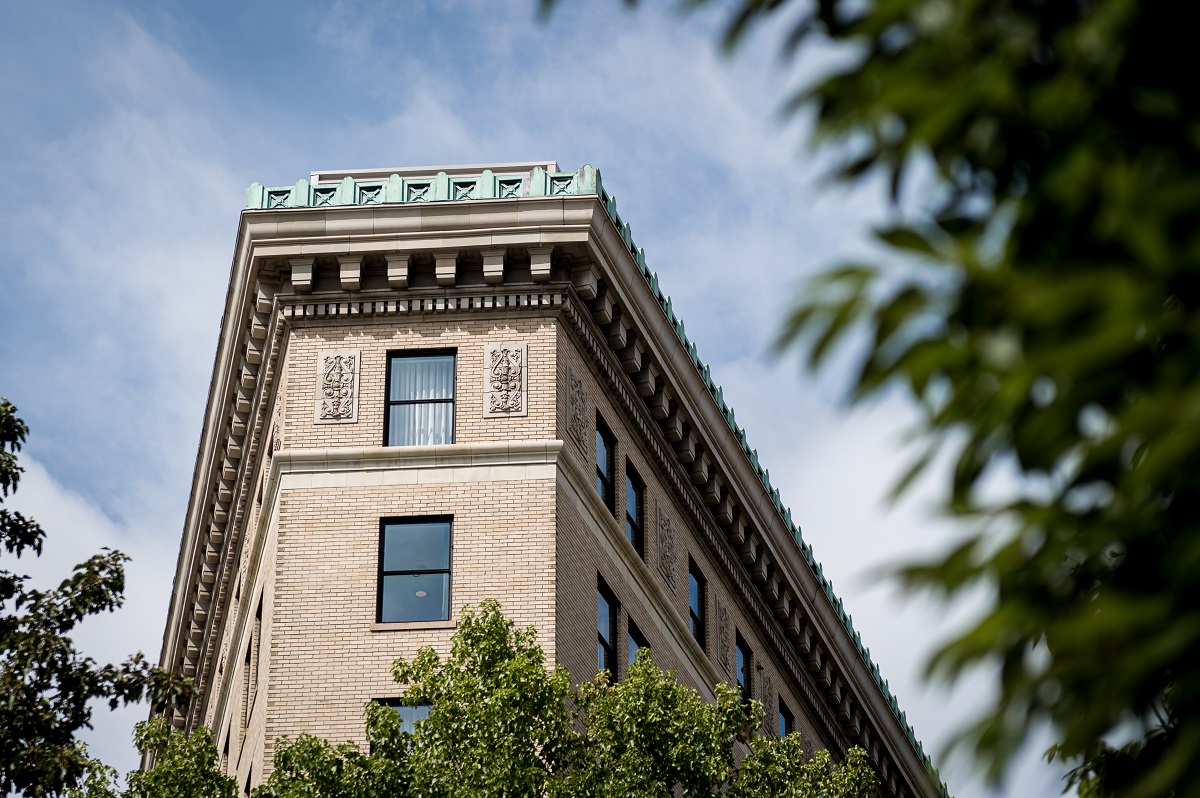
Image credit: Andy Frame Photography
This attention to history is evident from the moment you step inside. Lead designer Carrie Dessertine, Principal of interior architecture and design firm Mey + Co, oversaw the complete renovation of the historic property, and has struck a delicate balance between celebrating the ornate nature of the building’s Art Deco past, while infusing a modern, approachable charm that resonates with Asheville’s eclectic culture.
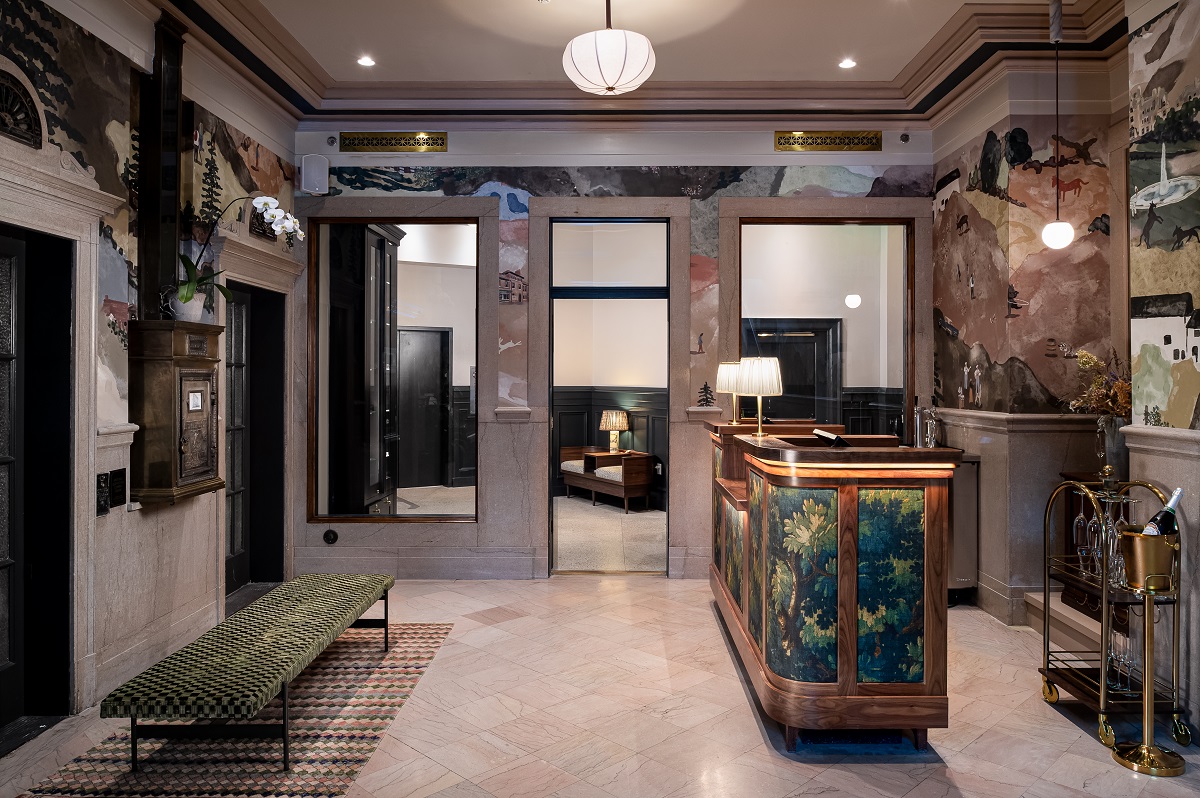
Image credit: Andy Frame Photography
The lobby combines historic stone, as seen in the original marble staircase, and wainscoting, accentuated by pastel hues and custom hand-painted wallpaper that depict classic vignettes of Asheville’s historic landmarks. Enveloped in natural light, the on-site co-working space, conference rooms, and event venue feature original, arched windows which frame the picturesque views of downtown.
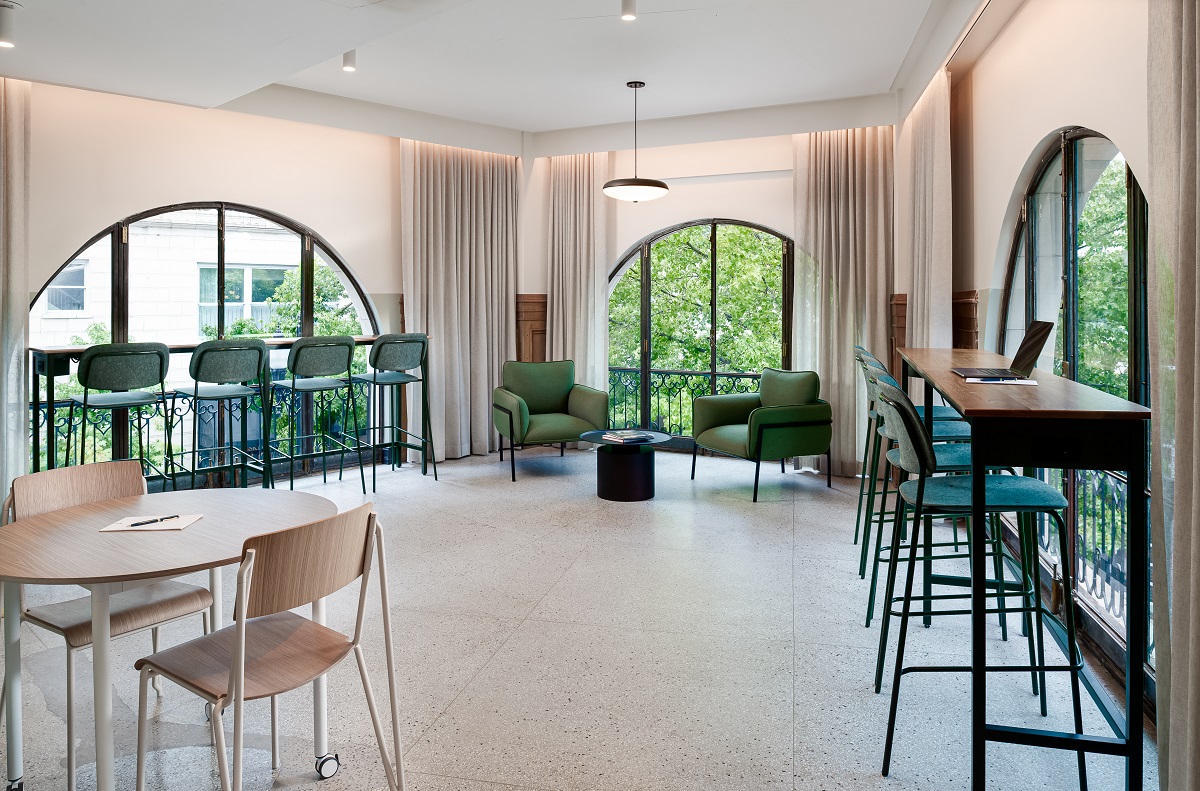
Image credit: Andy Frame Photography
As guests make their way through the corridors, nods to the building’s former life as a booming office building are apparent, with glass-panelled doors bearing transoms and original terrazzo floors peeking out from custom runners. Within the guest rooms, custom wall coverings feature broken pinstripes and sun motifs embodying Asheville’s mystical nickname as ‘Land of the Sky’. The bathrooms are a testament to the building’s historical charm, boasting vintage-looking tiles reminiscent of a bygone era and are complete with a grand marble vanity.
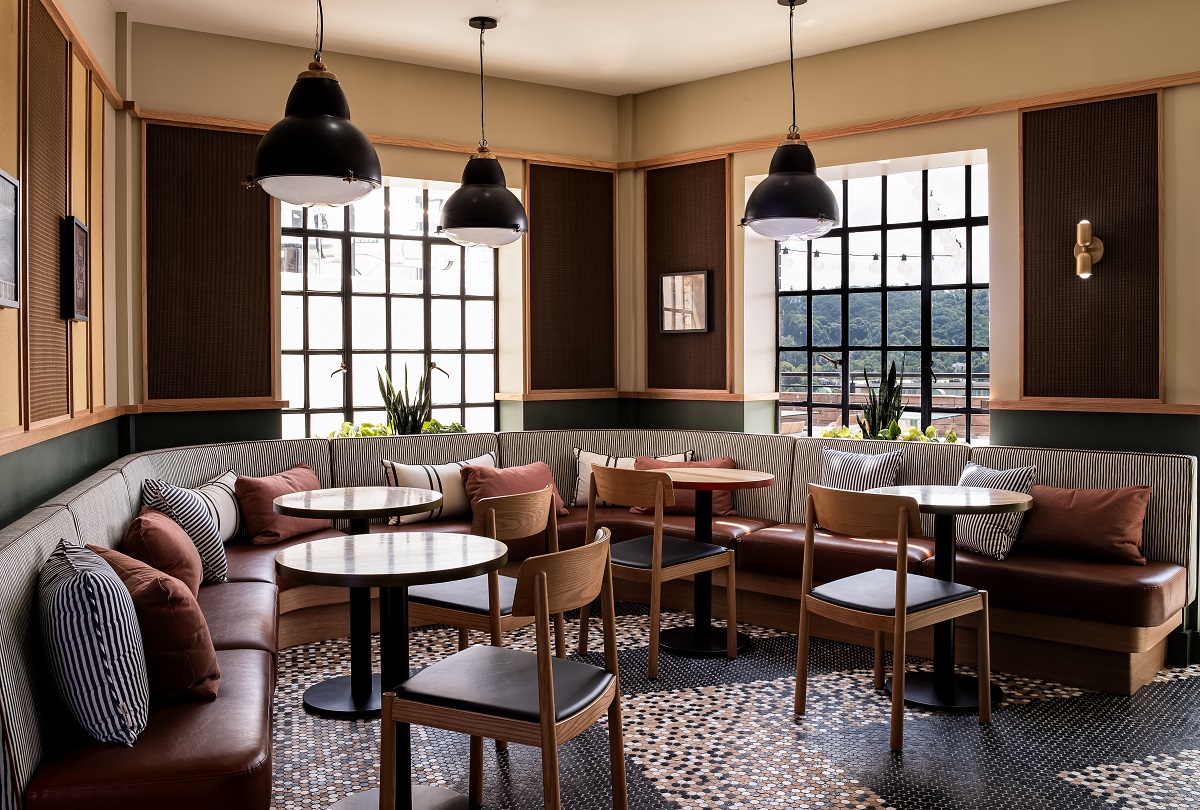
Image credit: Andy Frame Photography
The rooftop offers a touch of nostalgia with a modern twist, preserving the essence of the building’s origins as Asheville’s first radio station. The past is forever sealed into the floors with penny tiles comprised of wine bottle corks, bringing a new sense of purpose to something once discarded. The outdoor terrace boasts views of the city and mountains, grounding visitors with nature amidst the city’s skyline.
In the heart of the hotel, Luminosa, the on-site Italian eatery, showcases a sophisticated yet friendly ambiance. Rich wood tones and hints of brass exude warmth, while grand striped curtains create separation between the bar and dining area. Oil paintings in gilded frames tell the stories of famed Ashevillians as they hang across the wood panelling, bridging the city’s past and present.
The Red Ribbon Society, the hotel’s underground speakeasy, serves as a testament to the opulence of the building’s early years, with a design that reflects a jewel-like elegance while playing into Asheville’s rich history and artistic heritage.
Main image credit: Andy Frame Photography








