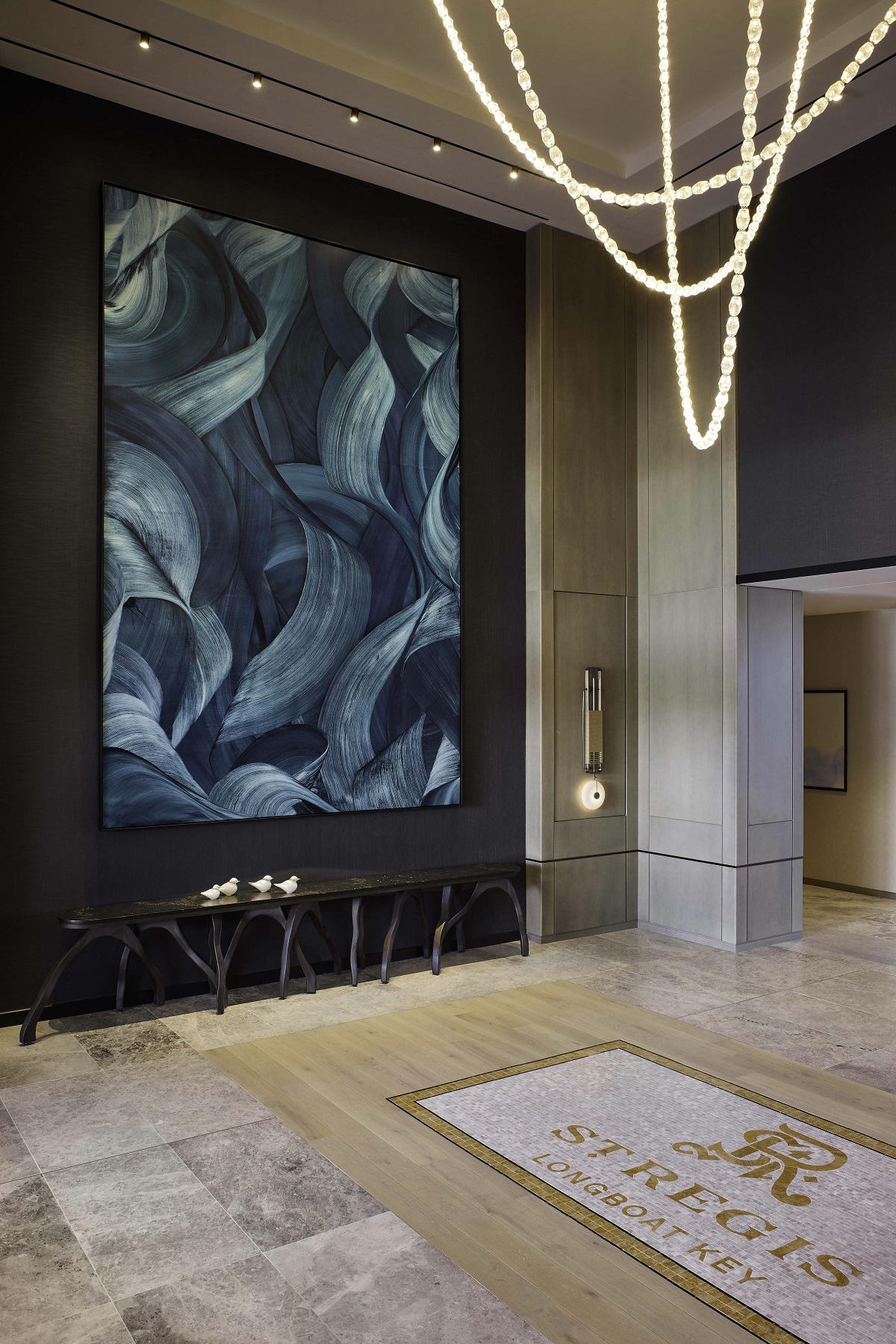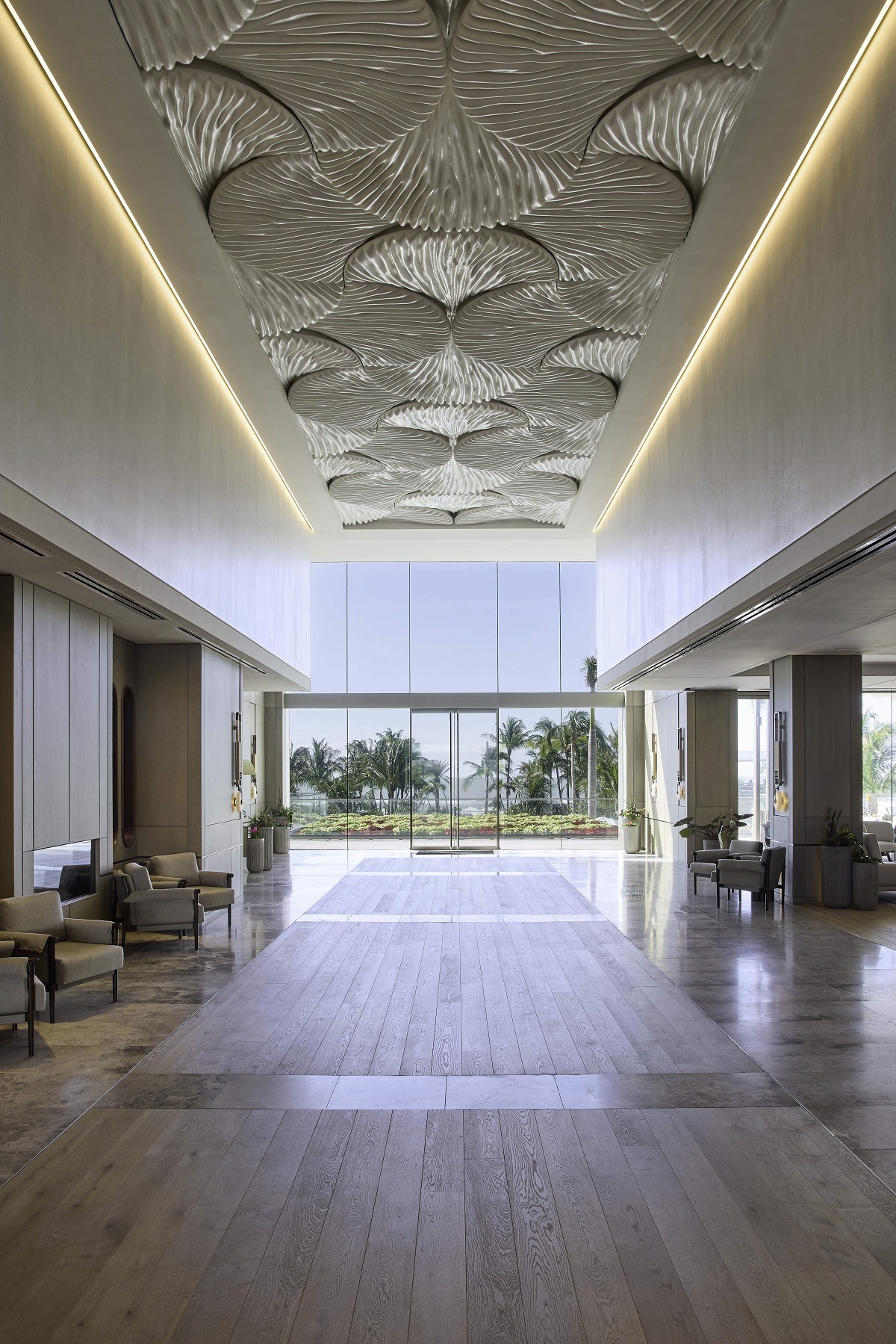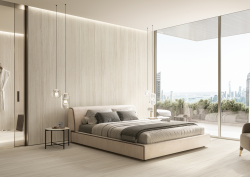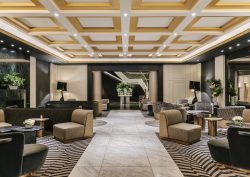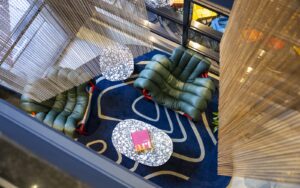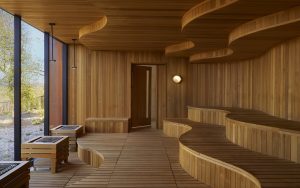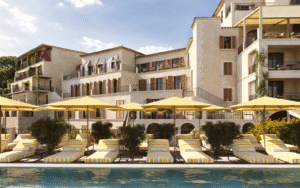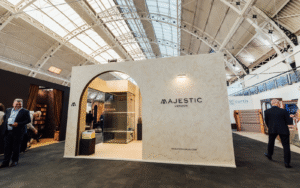HBA Miami has completed the interior design of The St. Regis Longboat Key Resort with a narrative drawing the destination’s history, heritage and location together through movement…
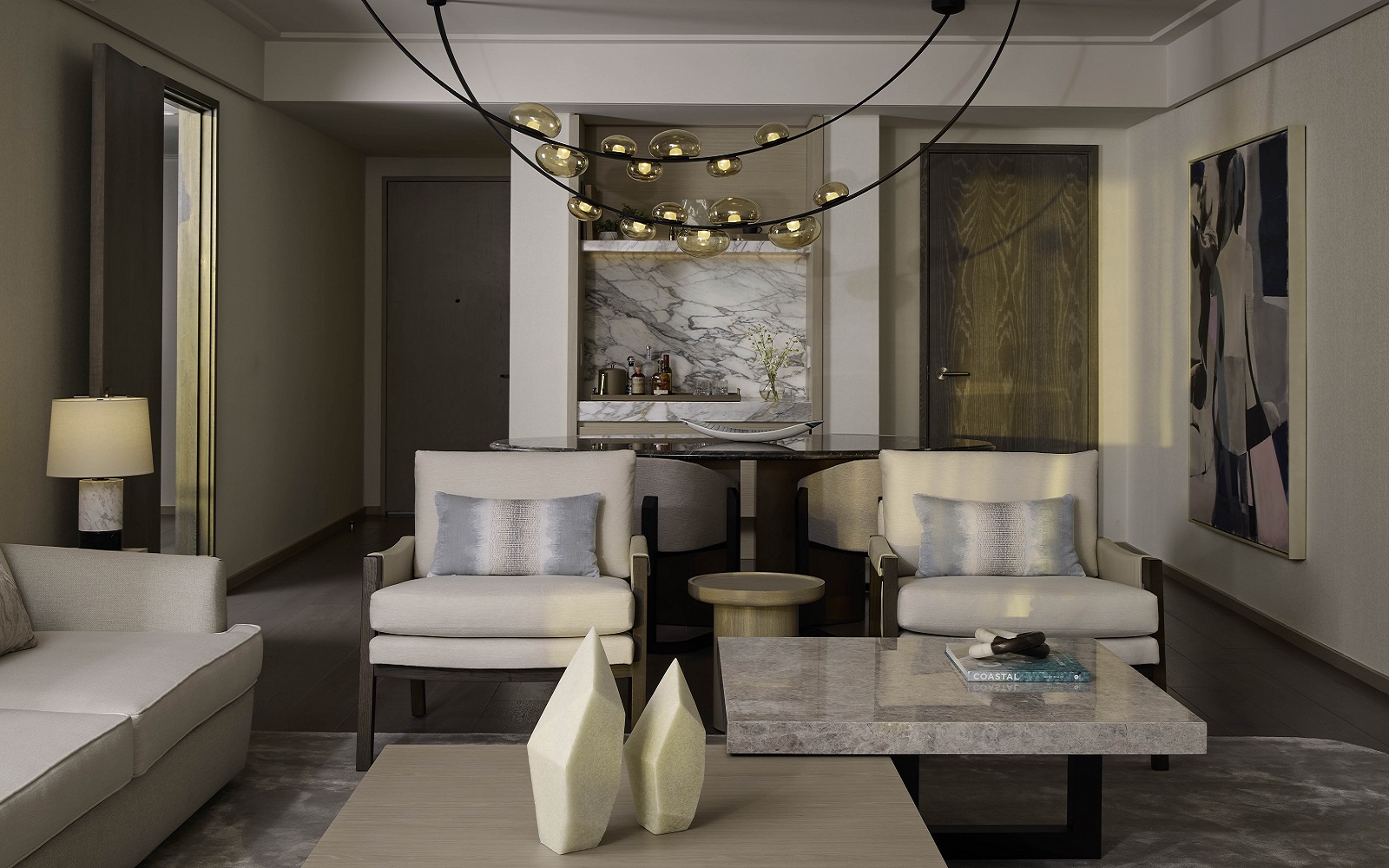
Developed by Unicorp, the new-build St. Regis Longboat Key Resort spans 18 acres of pristine, white-sand beachfront, representing the Sarasota barrier island’s largest development in half a century. The project encompassed a wide array of spaces within HBA Miami’s scope: the resort’s public areas, 168 guest rooms including 36 suites, the iconic St. Regis Bar, Caroline’s Coffee Bar, Oshen rooftop lounge, The St. Regis Spa, Children’s Club, and over 34,000 square feet of meetings and events space. Rounding out the design team, 10SB served as the project’s architect, while Dutch East Design led the interiors of the signature CW Prime restaurant, Riva all-day dining, Aura poolside grill, and Monkey Bar beach bar.
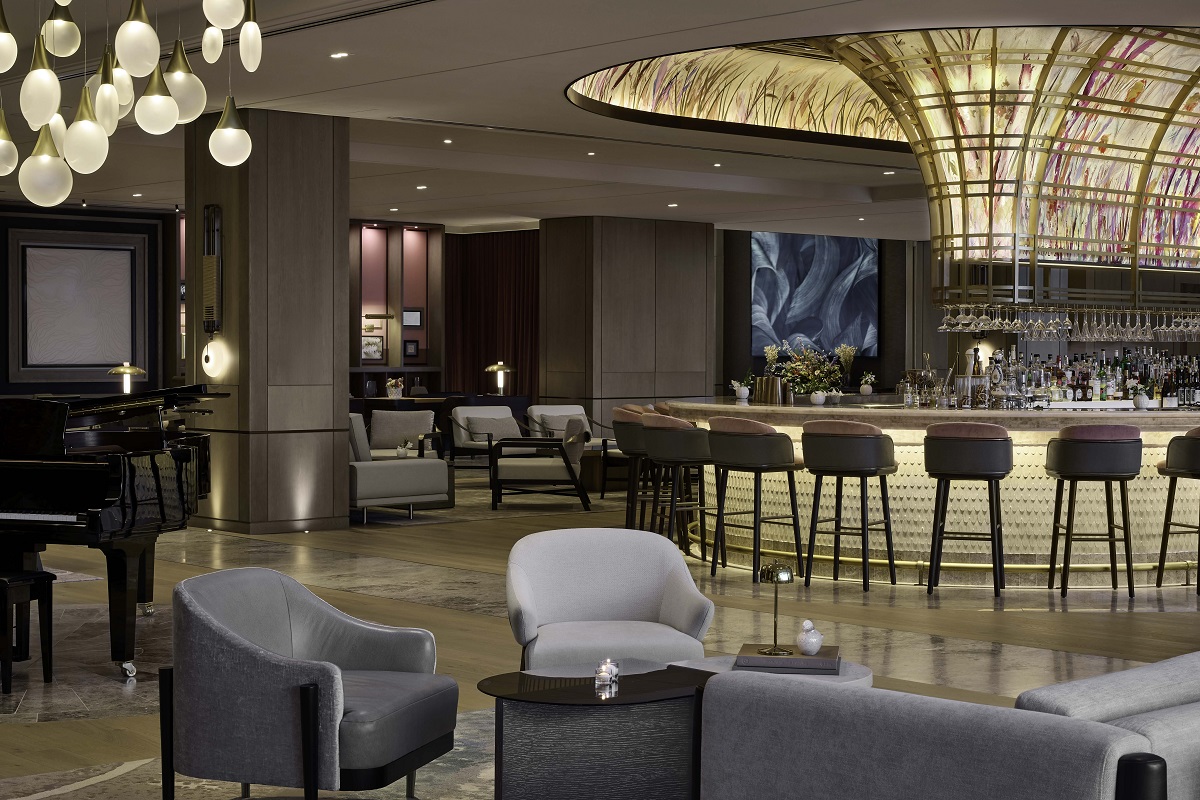
Image credit: Noah Webb
The concept of movement is a unifying element in HBA Miami’s design narrative, connecting influences from Sarasota’s vibrant history and performing arts culture with the island’s surroundings. Curvilinear forms of the interior architecture gracefully gesture to ballet’s artistry and enchantment, while patterns evoke the rhythm of dance-like moments in nature. A serene palette of light stones, warm wood tones, and blue accents is informed by the coastal environment, energized by decorative lighting that reflects the dynamism of the circus.
“Inspired by theatre, the arts, and the local seascape, our design celebrates Sarasota’s performing arts heritage and the essence of Florida’s Cultural Coast,” said HBA Miami Associate Man Him Chan. “We imagined the resort as a stage, where the guests are part of the act, and each element plays a role in creating the experience.”
Arrival at the entry begins the transformative guest journey. A custom chandelier, whose modern form sweeps with elegance and diffuses a soft shimmer, accentuates the voluminous ceiling heights. Clean lines, simplistic materiality, metallic accents, and artwork combine to create a multi-sensory experience that is at once relaxing and invigorating, choreographed and intuitively flowing. An illuminated ceiling pattern reminiscent of white coral reef draws the gaze outward to the stunning ocean views beyond.
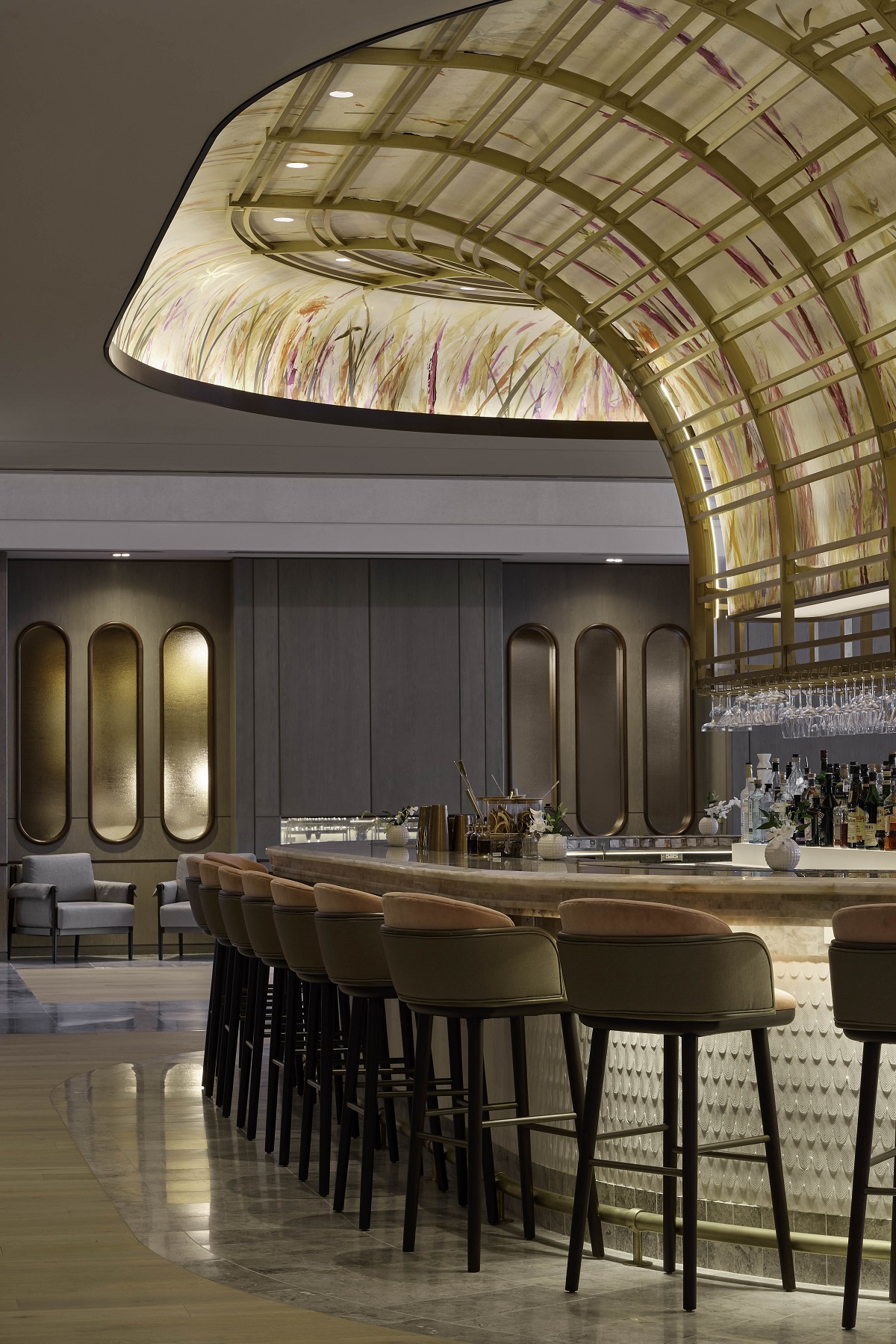
Image credit: Noah Webb
The St. Regis Bar serves an avant-garde showpiece of the lobby and a luxurious social hub. A latticed circus cage rises to the ceiling in a glamorous display of sculptural allure. A luminescent feature mural at the centre captivates with its painterly detailing in hues drawn from Florida’s vivid sunsets. Intricate tilework layers down the bar front like the feathers of a bird, providing tactile contrast to the polished stone bar top. Symmetrically flanking the bar and grand piano, furniture groupings in varied arrangements invite a multitude of experiences to unfold.
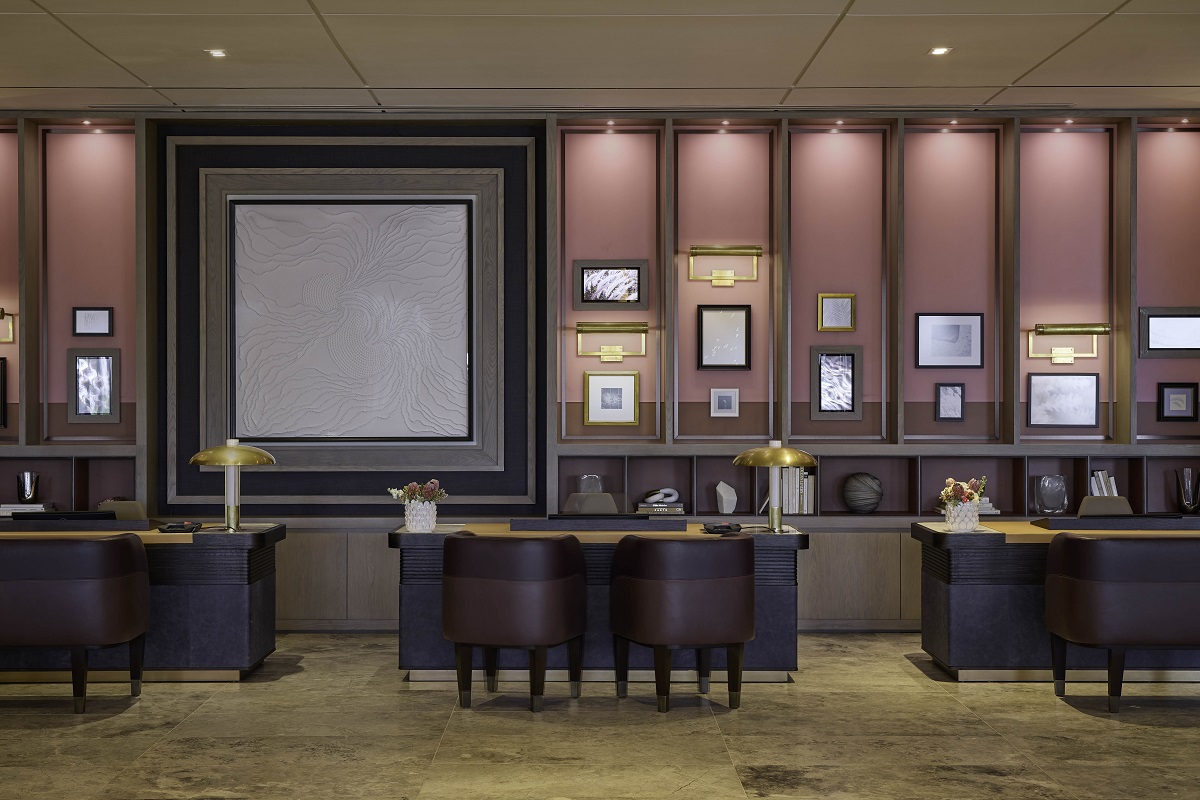
Image credit: Noah Webb
Like the lobby space, the reception area’s colour palette mirrors the day’s radiant finale over peaceful waters, yet here, establishing a calm atmosphere. Wood panelling, stone, rich leathers, and gold metal accents harmonise with woven wallcoverings and soft drapery in a composition of contemporary, timeless elegance.
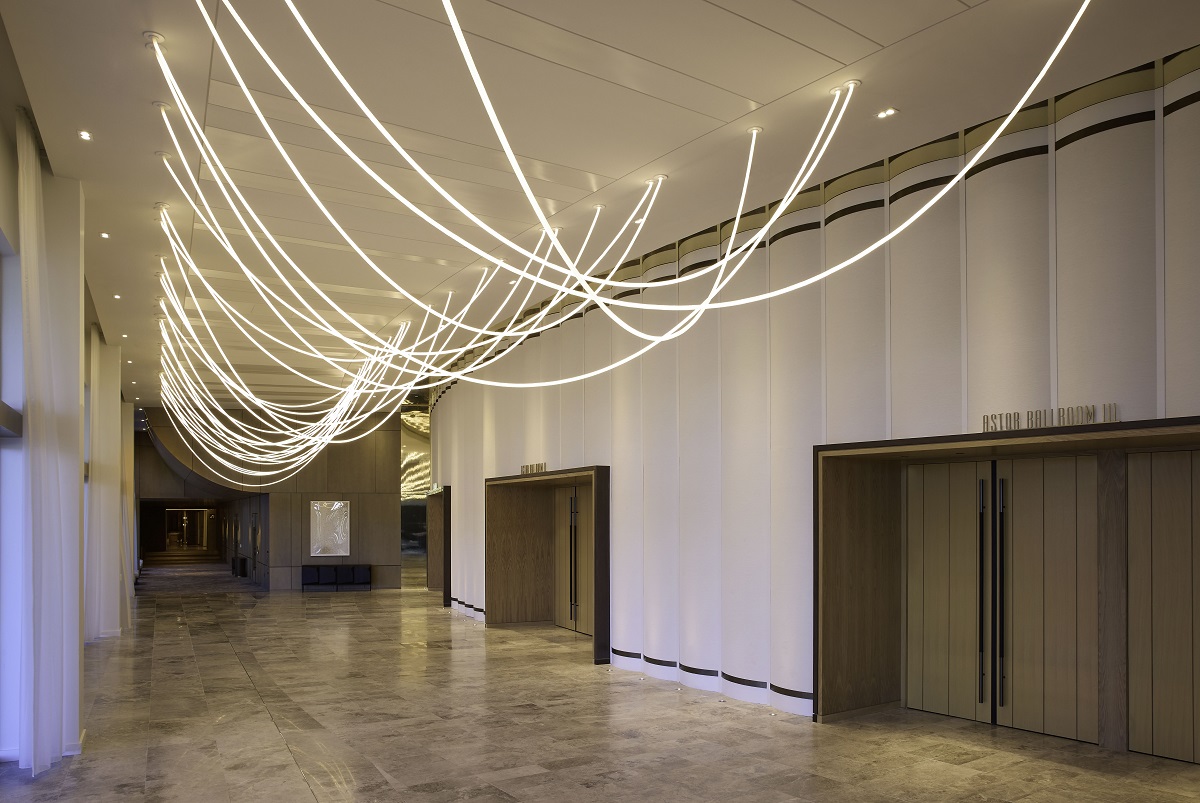
Image credit: Noah Webb
Undulating forms echo throughout the meetings and events spaces. At the ceiling of the pre-function space, rope-like chandeliers suspend with subtle theatricality, guiding the way to the meeting rooms. The oval-shaped Astor Ballroom, influenced by vintage circus arenas, transcends the ordinary events space and further enhances the resort’s sense of grandeur.
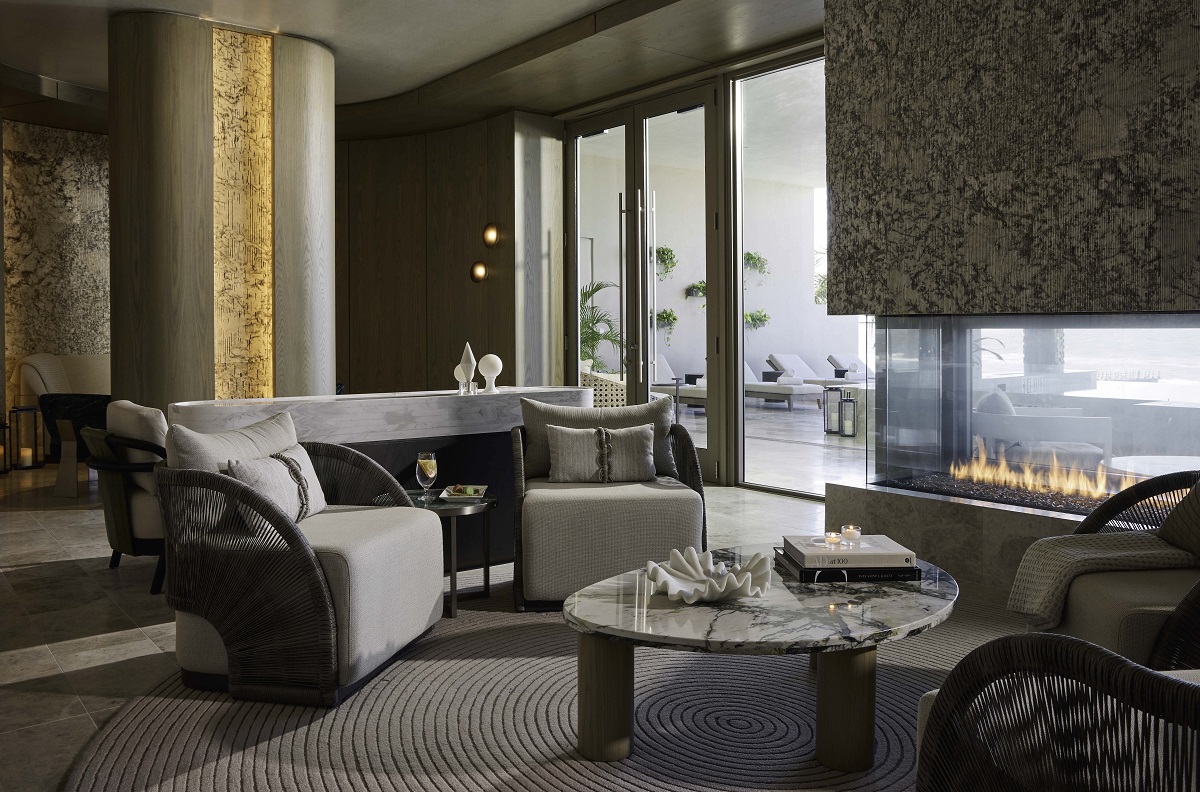
Image credit: Noah Webb
The design of The St. Regis Spa continues the narrative of soothing fluidity and the dance of nature. Gentle curves sculpt the reception area’s interior architectural framework in a warm palette of natural stone and wood. A ceiling installation casts dappled light evocative of the night sky’s celestial show. Columns tiled in polished lava stone lend a touch of luxurious sparkle, its metallic finish highlighting the material’s organic character.
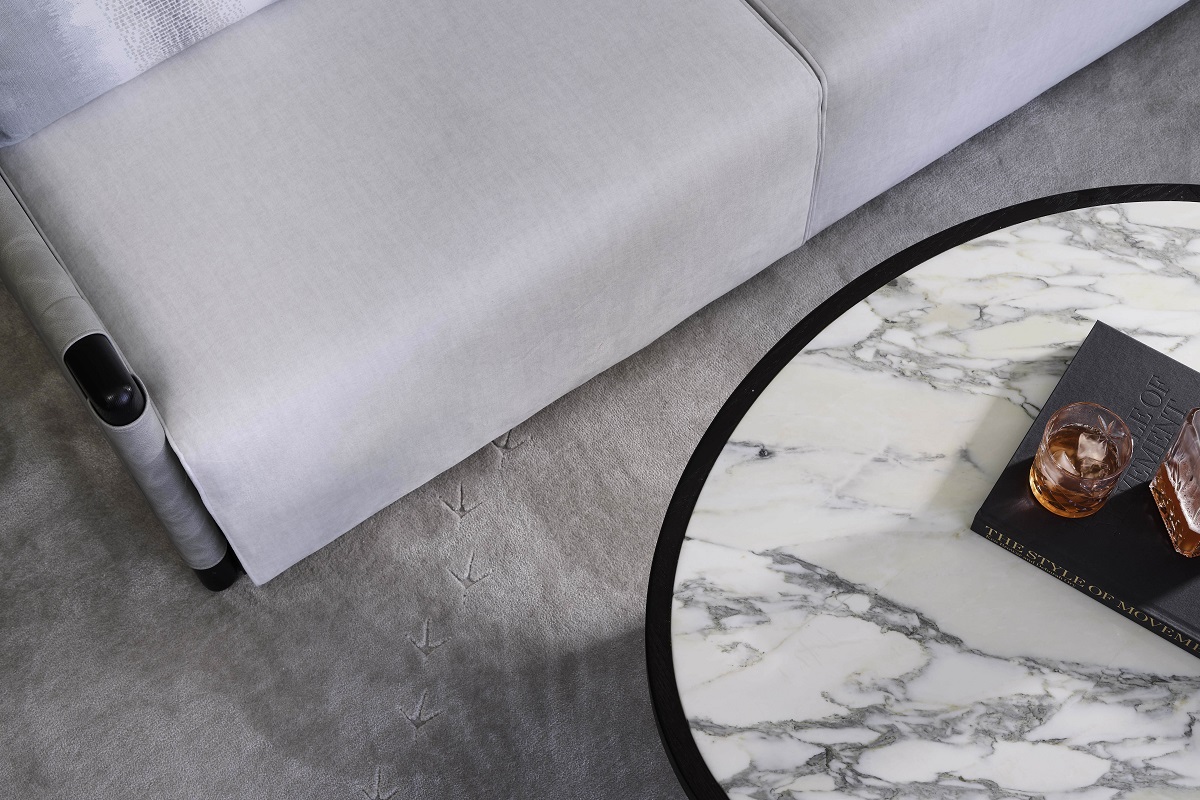
Image credit: Noah Webb
In the guest room corridors, carpet patterns mimic ocean currents, while dramatic lighting and soft drapery add moments of mystique. Layered materiality and a muted, tonal palette cultivate a refined sense of aesthetic in the private sanctuaries of the guest rooms and suites, allowing the ocean views to remain the focal point. Washed wood plank flooring is met with wood panelling at the headboard wall, polished stone surfaces, and black metal accents. Crystal pendant lighting at the bedside is both a modern art piece and a light source. Plush grey rugs anchor the bed with delicate detailing that recalls the footprints of a wading bird along the Florida shoreline.
Main image credit: Noah Webb







