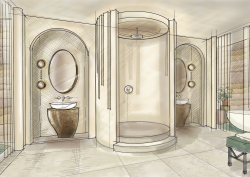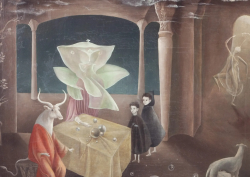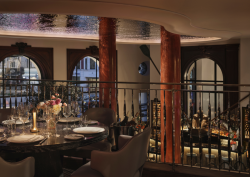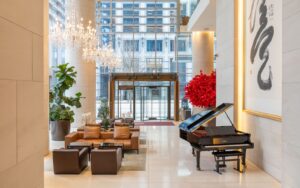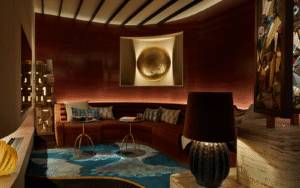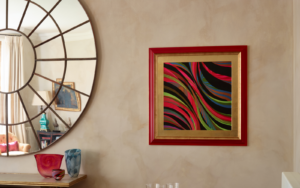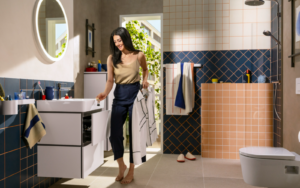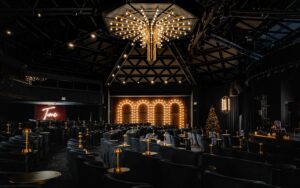Editor Hamish Kilburn checked in to Chalet Inoko, high in the French Alps, to understand how owner and designer Jeanne Roesch-Degoy created a luxurious yet unpretentious alpine retreat in the heart of Val d’Isère, one of Europe’s most raved-about ski resorts…
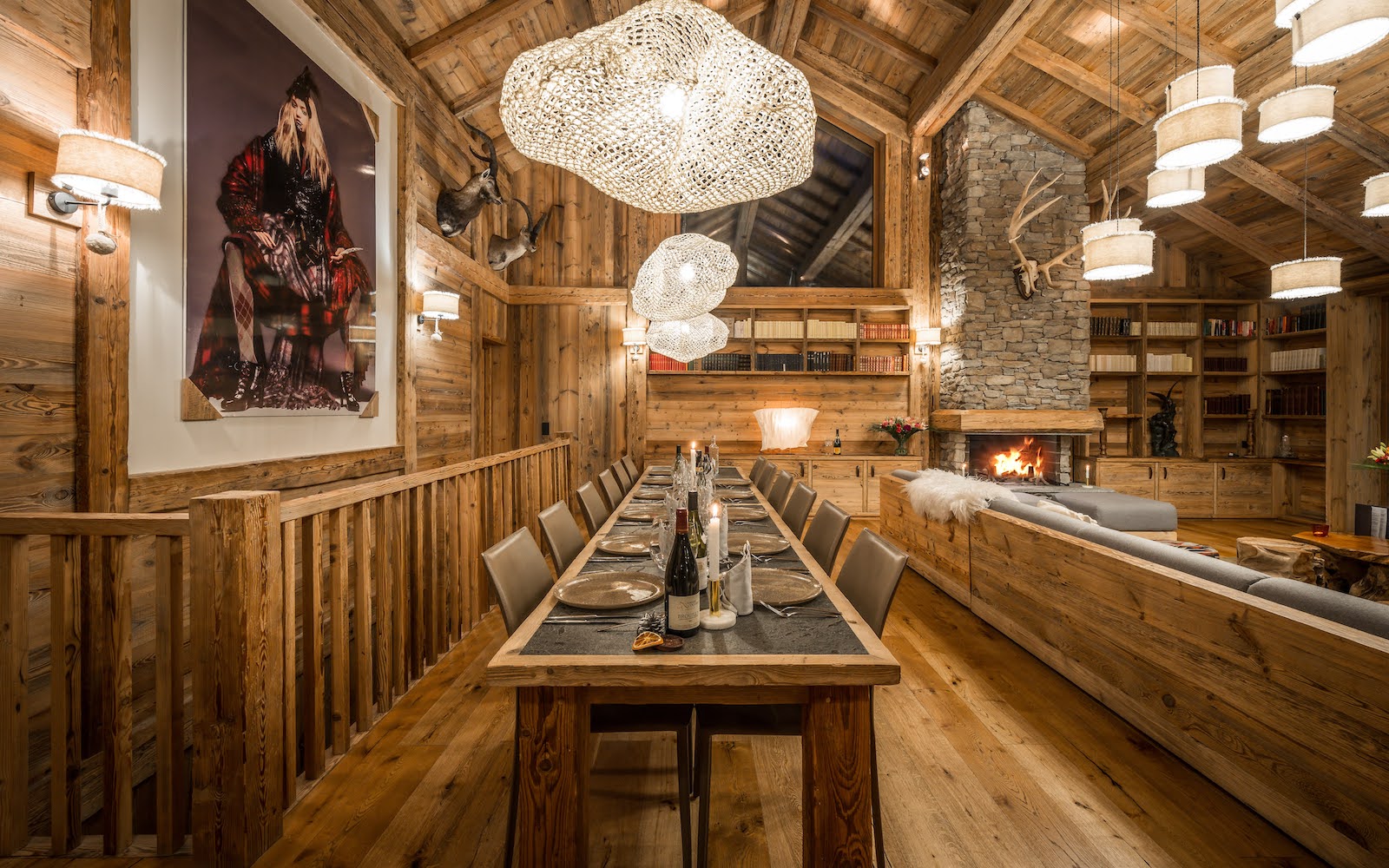
Over decades, since opening its first ski season in 1932, Val d’Isère has become known as one of the world’s finest trick-of-all-trades winter destinations. With high-altitude skiing conditions – it has more than 60 per cent of its slopes sitting above 2,200 metres – a plethora of one-off and slightly unusual activities on offer paired with a fabulous après ski scene, life in Val is fast-moving.
On the surface, the ski resort in the French Alps attracts extreme adrenaline junkies with a need for speed. But it’s not just reserved for those wanting to drop down to confront La Face de Bellevarde – an infamous black-rated piste that has an eye-watering gradient of up to 71 per cent. Away from the more than 186 miles of marked ski runs that all differ in steepness and difficulty, the family friendly mountain-side destination is all about one-off adventures, which can come in the form of ice floating, moonbiking, paragliding off the edge of the mountain or even checking out the original Le Folie Douce – where partying and watching live cabaret performances and DJ sets on the slopes is an afternoon occurrence.
For all these reasons, and more, Val d’Isère, like Tignes, Meribel and Val Thoren, is constantly being ranked among the best snow-sure ski resorts in Europe. It’s no surprise, therefore, that the area entices around four million visitors each year. And with all sought-after places where, naturally, the demand for luxury is high, the local hotel and hospitality scene has to work hard.
Away from the slopes, in the middle of valley – still 1,850 metres above sea level – Val d’Isère is a flourishing hospitality arena, with 25,800 rooms in total, and counting. In amongst the hundreds of hotels, self-catered digs, private chalets and thriving bars is Chalet Inoko, a striking luxury pad, available to book through Purple Ski, that provides an elevated yet blissful alpine experience.
“We wanted a special place to shield our family, very near to the centre of the village but yet in a wild place, in the middle of the mountain, at the end of a road.” – Jeanne Roesch-Degoy.
-
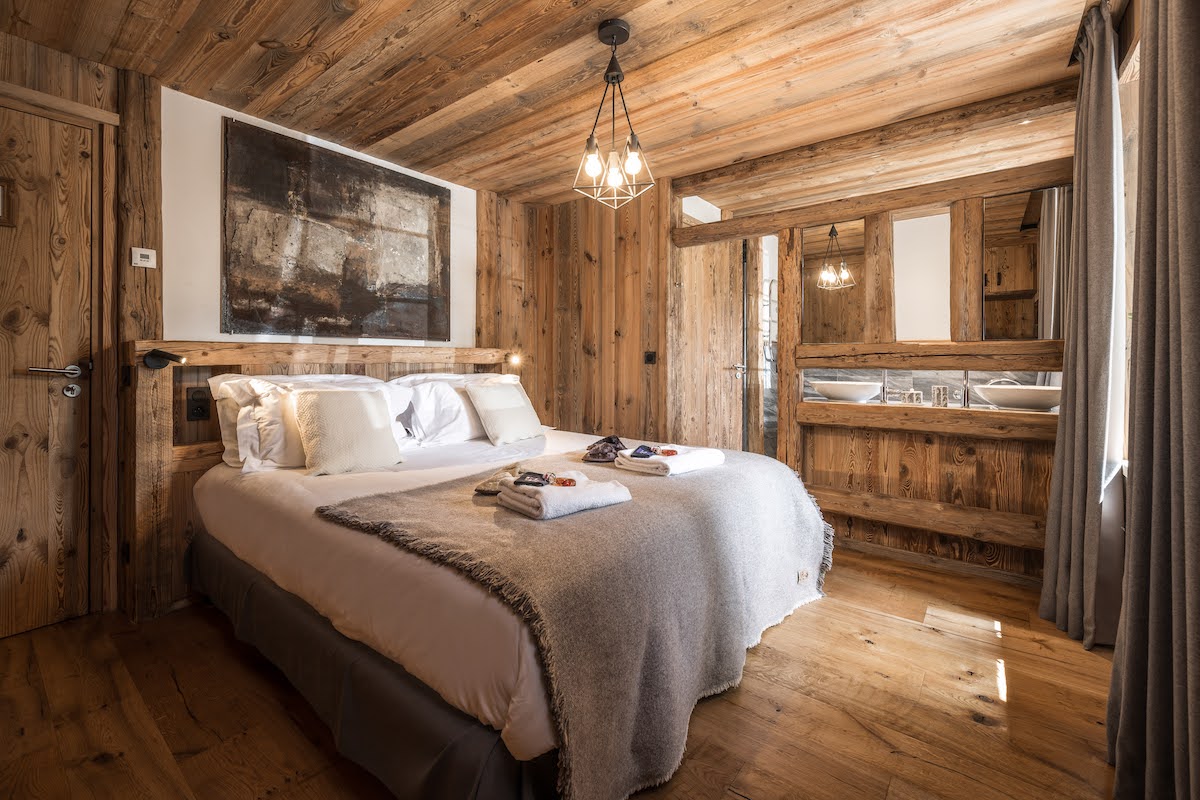
- Image caption: Each of the six bedrooms inside the chalet have their own personality. | Image credit: Purple Ski
-
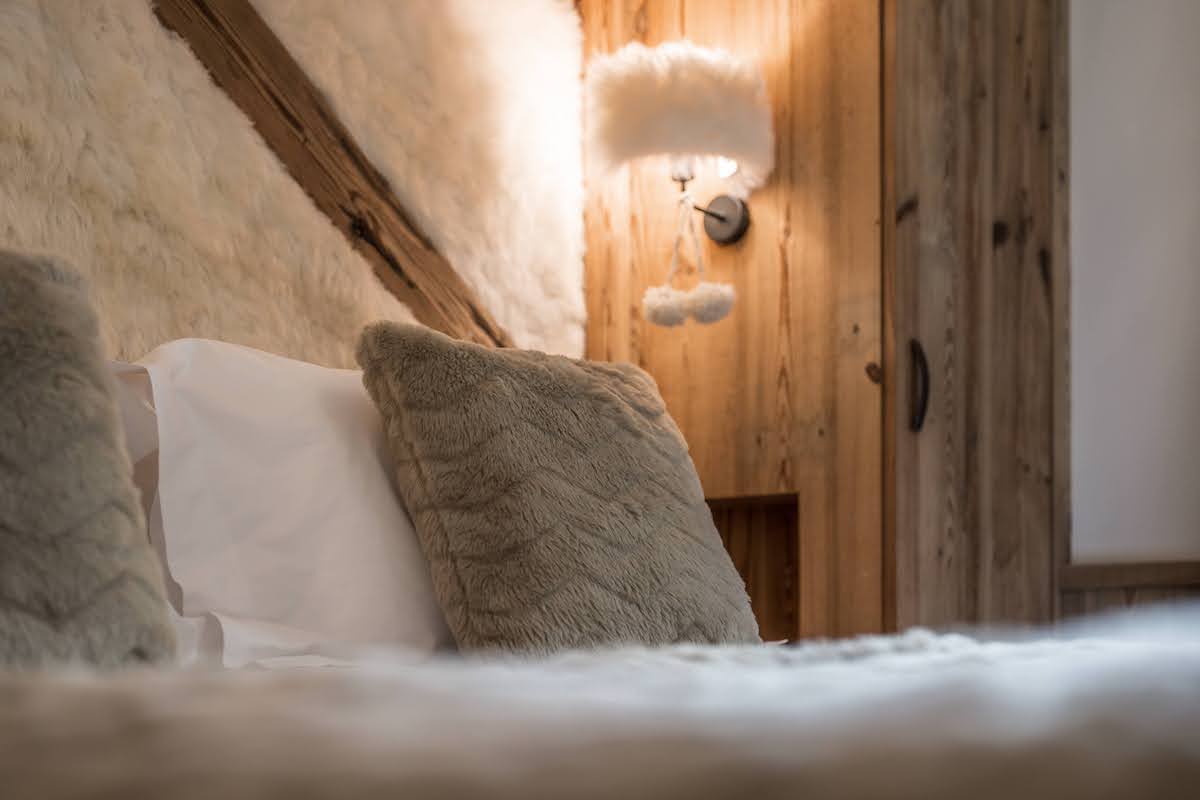
- Image caption: The master bedroom has been designed with playful faux fur headboards and lighting. | Image credit: Purple Ski
Less 007-chic and more home-from-home, Inoko has its own style that is told through its design and connection with nature. The chalet, located just above the central ‘Petit Alaska’ area, arguably boasts ideal views over the valley and the surrounding forest – best seen, in my opinion, at dusk under a purple sky, framed inside as well as out through unexpected windows carved into into the architecture of the building to allow natural light to flood the space.
For Jeanne Roesch-Degoy, the owner and designer, the concept for the chalet was to create a ‘vibe’ that felt warm and comfortable in the mountains; a “safe haven at the edge of the forest,” she described. “We created it in 2017, right when our daughter was born. We wanted a special place to shield our family, very near to the centre of the village but yet in a wild place, in the middle of the mountain, at the end of a road.”
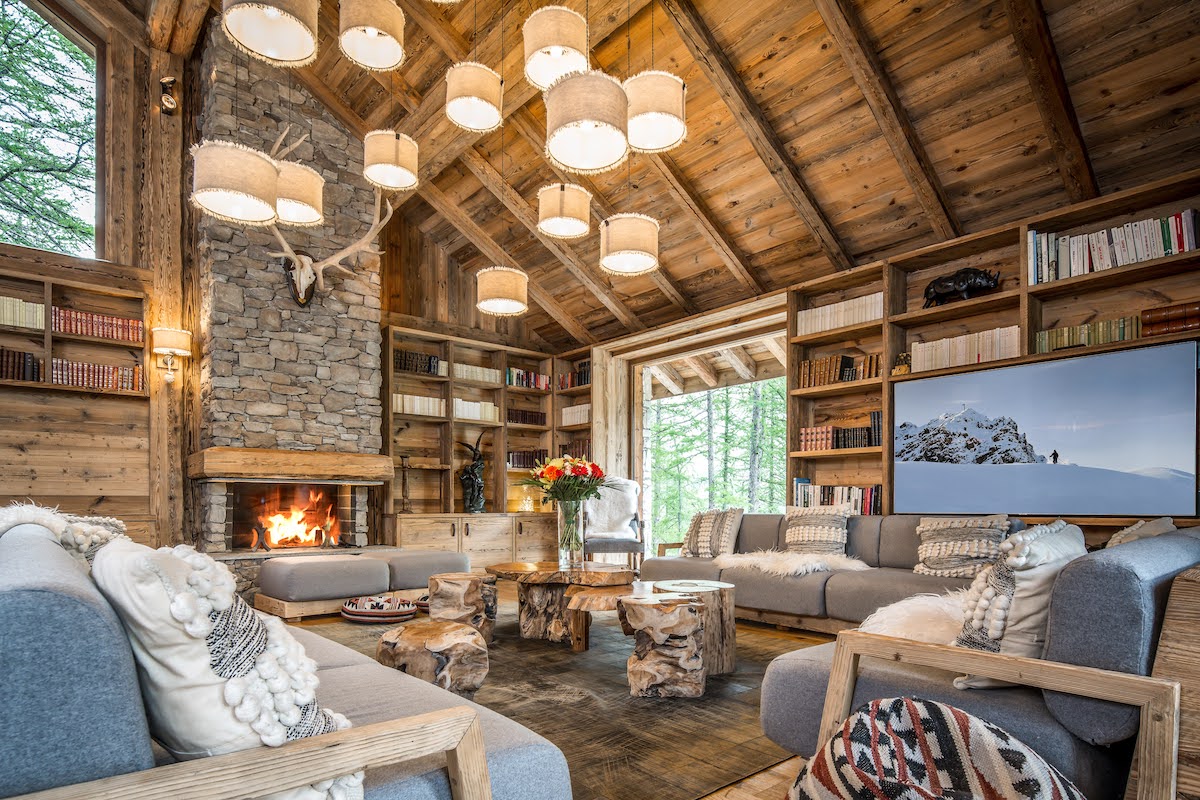
Image cation: The light bright living area sits under a six-metre-tall ceiling. | Image credit: Purple Ski
Chalet Inoko shelters just six individually designed suites that have been cleverly crafted to enhance the property’s unique take on alpine living. The walls and floors are aptly cladded in wood, creating a hearty and inviting feeling. Roesch-Degoy has used art, artefacts, materials (in some places faux fur) and texture in the design scheme to create points of difference in each space, giving each area and suite its own clearly defined character.
In addition to each room’s decorative nature, Roesch Degoy put emphasis in room configuration to ensure that the space is practical as well as utilised. The bathrooms, for example, have been deconstructed and are almost connected into the bedrooms themselves. Tucked away in a corner, the powerful walk-in showers, specified by GROHE, with grey industrial-like tiles and modest vanity areas, complete with stone basins, are a luxury extension of the bedroom.
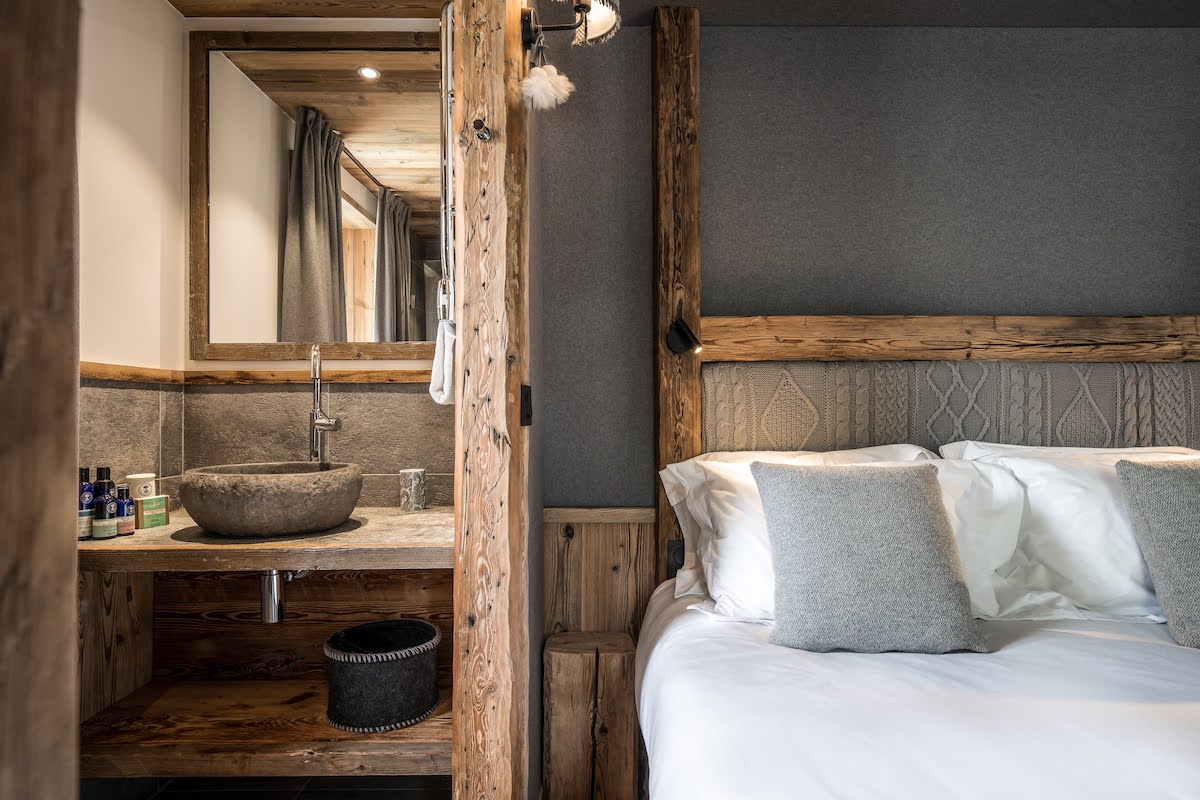
Image caption: There is a cohesive design narrative between the bedrooms and the bathrooms inside the chalet. | Image credit: Purple Ski
Meanwhile, the Villeroy & Boch W/Cs in each suite are positioned in private rooms, discreetly concealed around the corner from the bed. By doing this, the designer has created free-flowing spaces that feel inviting and non-intuitive in their design.
While the suites are indeed cosy, the real, and I believe intended, piste-de-resistance is located upstairs in the chalet’s welcoming lounge and dining area. With a ceiling that stretches six-metres tall, the open-plan living areas are the lungs of the property, and reflect a twisted nod to traditional alpine interior design and architecture.
“This piece is pretty controversial among our friends; but to be honest, I fell in love with [this photograph] the first time I saw it.” – Jeanne Roesch-Degoy.
Centered in-between four deer heads that are marvellously displayed on the wooden walls, and framed by two haute-couture-style pendants on either side that are netted to look like clouds, hangs a blown-up, high-fashion photograph depicting a moody model draped in contemporary, slightly gothic, clothing. It’s a masterpiece that effortlessly commands the room, while proficiently juxtaposing the mountain views of snow-covered fir trees in the French Alps.
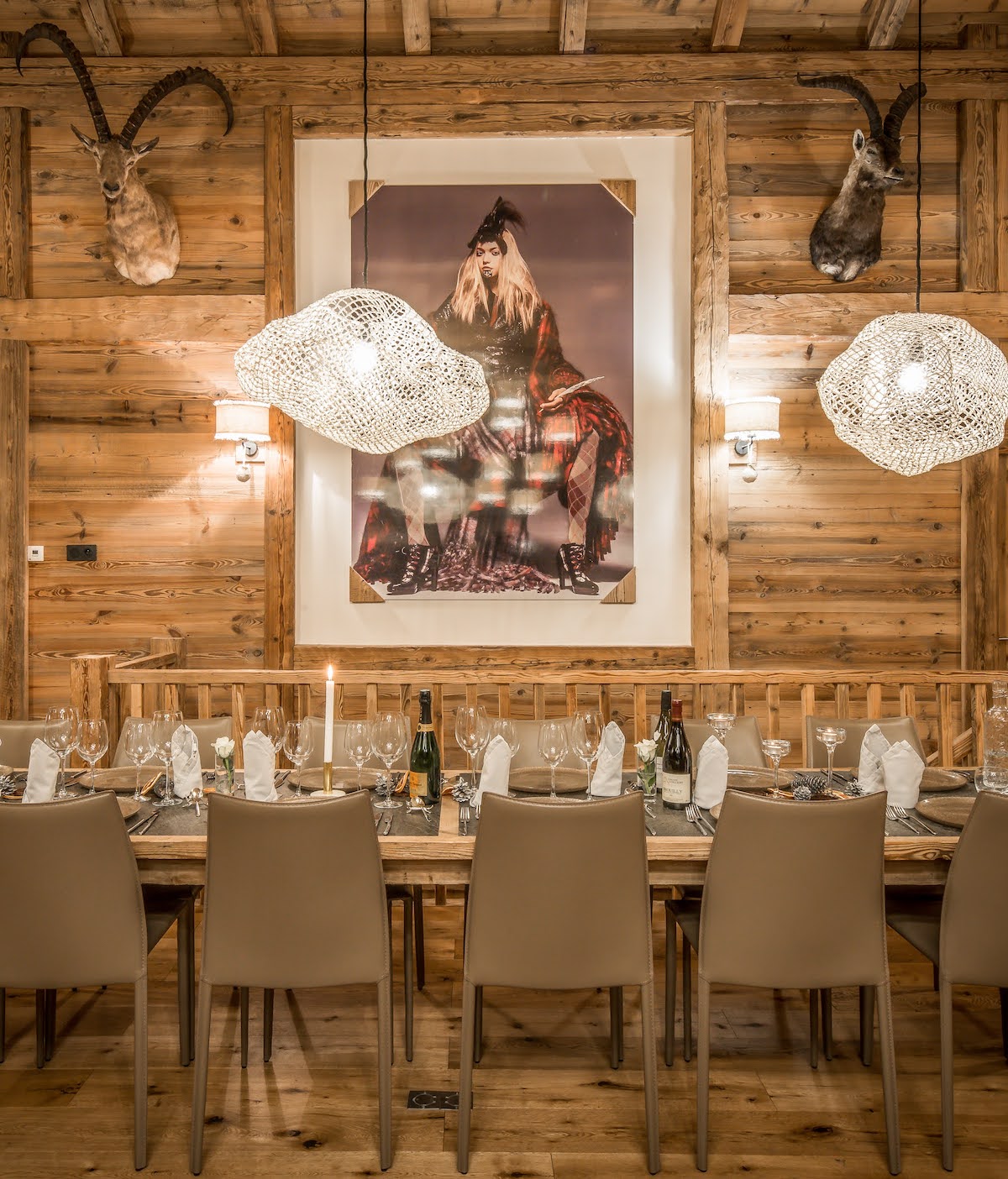
Image caption: The artwork that commands the dining and living areas was found by the owner in an antique shop. | Image credit: Purple Ski
The story behind the artwork that the designer found in an antique shop near Biarritz, is as impressive as the effect is has over the chalet’s interiors. “This piece is pretty controversial among our friends; but to be honest, I fell in love with [this photograph] the first time I saw it,” the designer explained. “I designed the living room and dining room area to integrate this piece of art – it brings a disruptive vibe to the total Chalet look.” The artwork in this area of the chalet is an example of how something so simple, in this case aptly injecting a voguish accent into the design, can completely transform the entire room.
Aside from the art, the lighting design also has a haute couture look and feel. “I wanted some pendants and chandeliers to occupy the huge space,” the designer recalled. “But at the same time, I wanted them to breathe, like the air, so you wouldn’t notice them too much. That’s how I came up with the cloud idea, and the large yet light chandelier in the living room.” The chandelier, which spreads across the double-height room, has been designed like the various neutral lampshades are almost floating in the air, which only works because of the vast space that the chandelier softly fills.
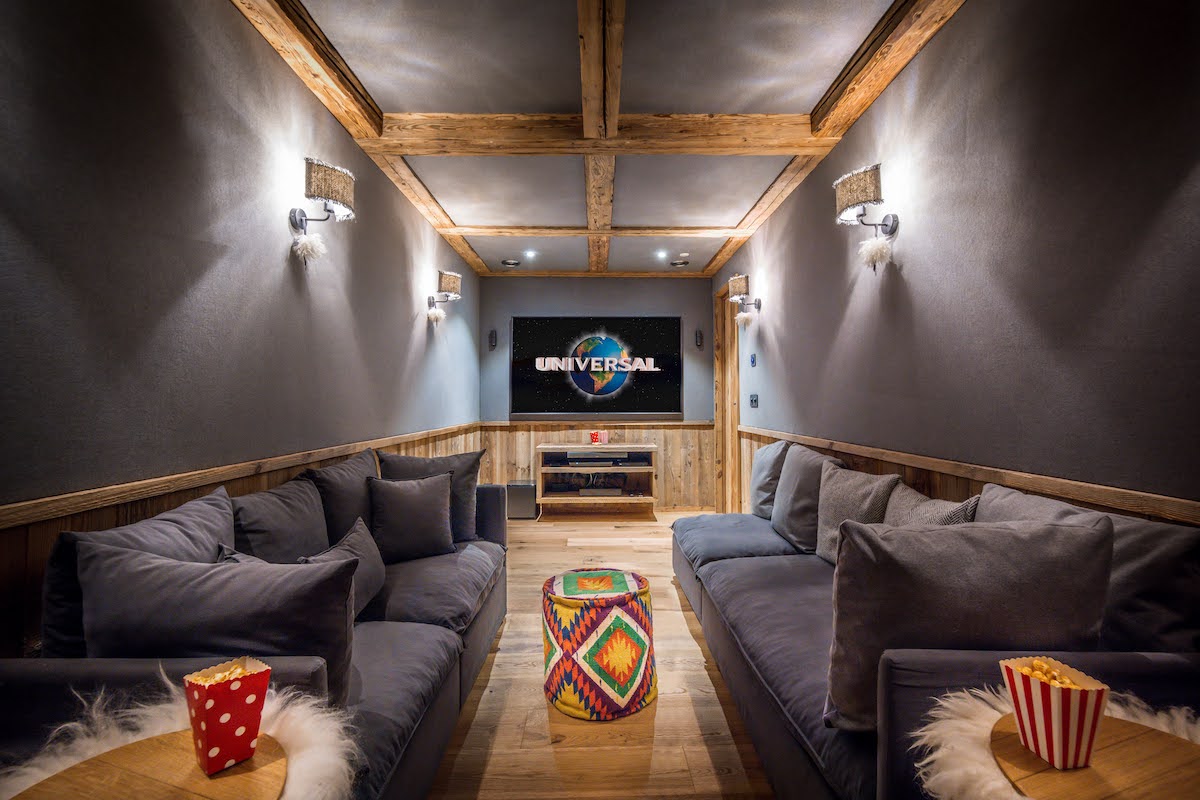
Image caption: Hidden away in its own nook, the chalet’s cinema room is a cosy escape. | Image credit: Purple Ski
In such a large property, with many nooks and crannies to explore, the design is not overbearing or imposing. Instead, through clever references to nature and sensitive architecture, the chalet feels almost part of the mountain. Outside on the terrace, complete with a large sunken hot tub, features a generous seating area with firepit that reminds you that you are in the heart of the French Alps.
-
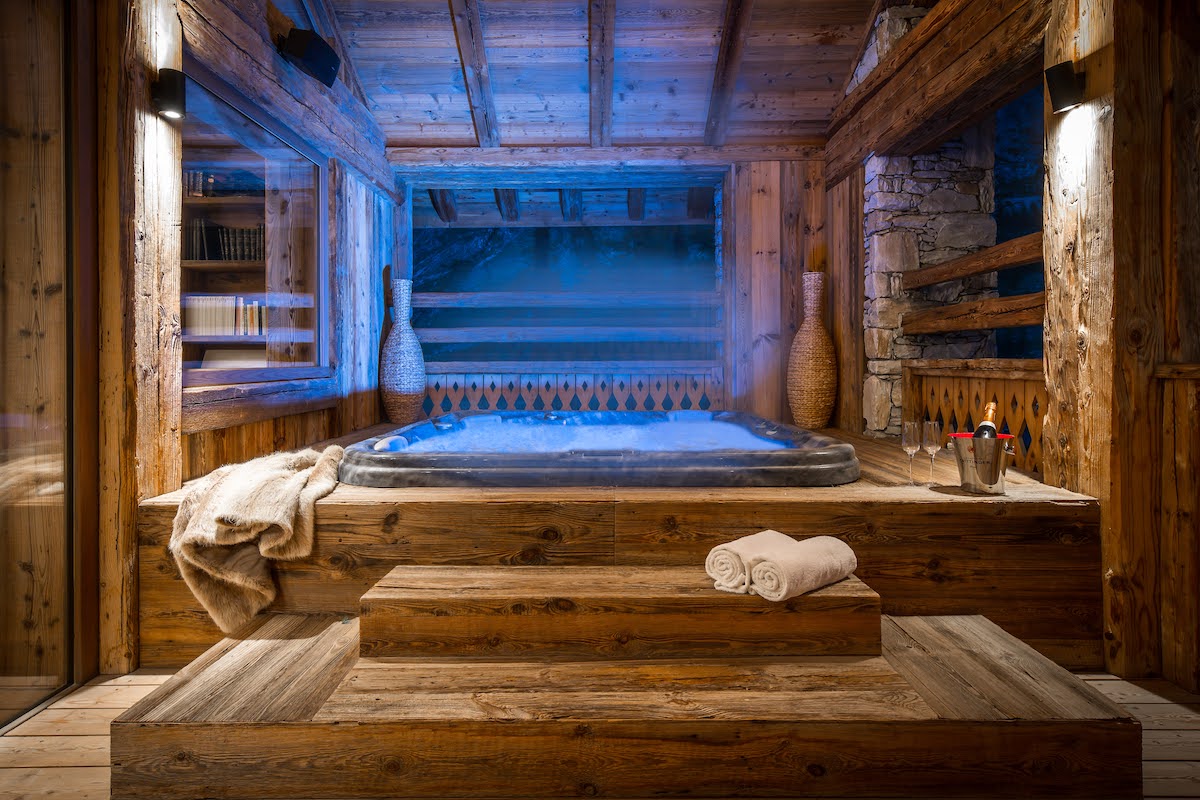
- Image caption: The hot tub on the outside terrace offers an unparalleled vantage point over the valley. | Image credit: Purple Ski
-
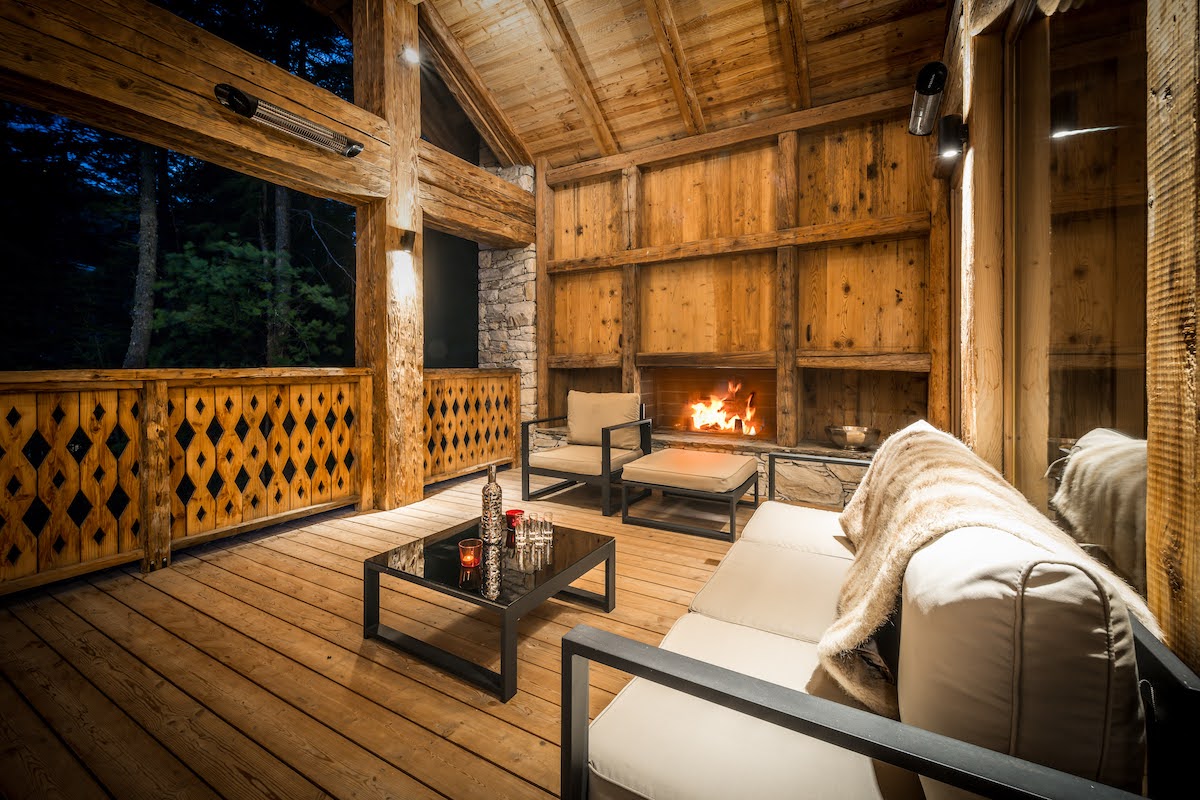
- Image caption: The outdoor fireplace, opposite the hot tub, is a serene area of the chalet. | Image credit: Purple Ski
The wellness setting continues as you walk downstairs. Past a fully equipped cinema room, the chalet channels you into the spa area, which has been designed to transport guests into a peaceful setting that has everything one would need to recover from a day on the slopes, including a narrow heated indoor pool, a sauna, a private massage room and a chic relaxation area.
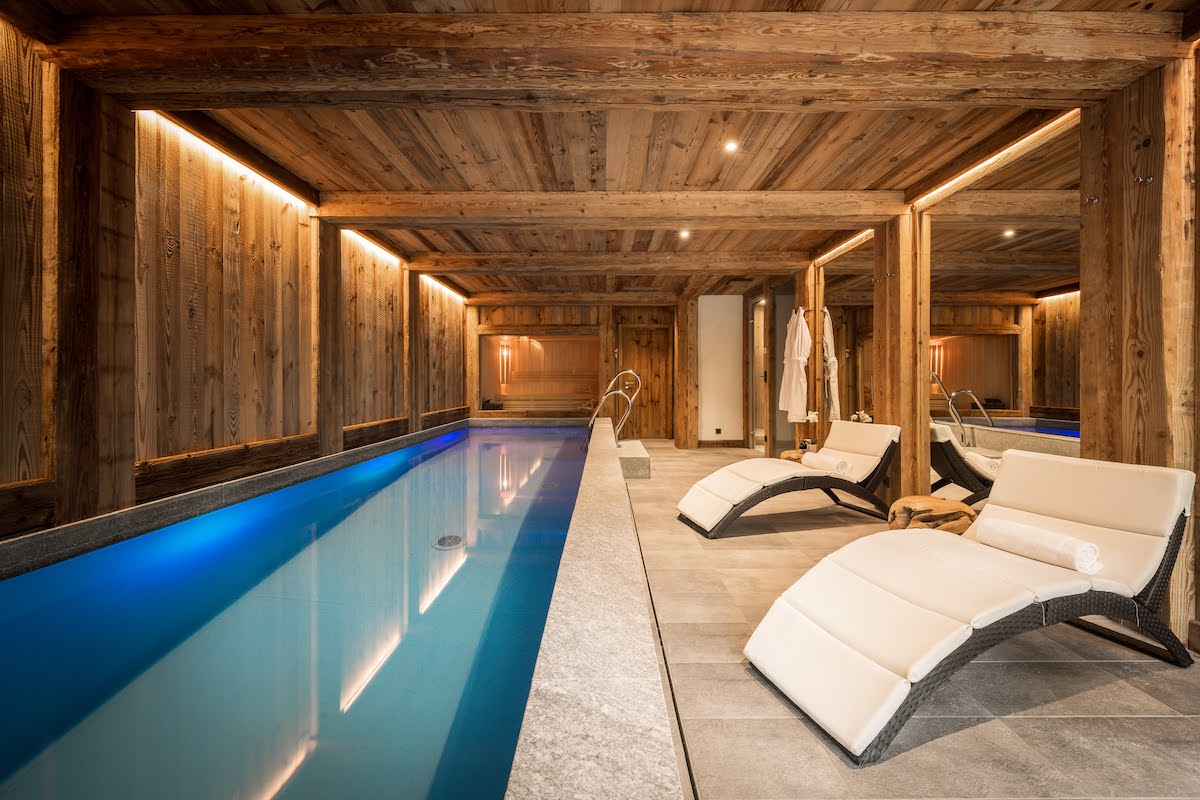
Image caption: The chalet’s swimming pool and sauna is located in the basement of the chalet, and almost channels guests into a new mindset as they enter. | Image credit: Purple Ski
Complete with everything one would need from a luxury experience in the mountain, Chalet Inoko is a modern, stylish way to experience Val d’Isère and capture its natural beauty through a luxury lens. Its carefully curated, yet homely interior design scheme – inside an architectural shell that has been constructed to sensitively blend into the low-level development style of the town below – answers to the buzzing hospitality scene in the French Alps with character, class and effortless charm.
Main image credit: Purple Ski





