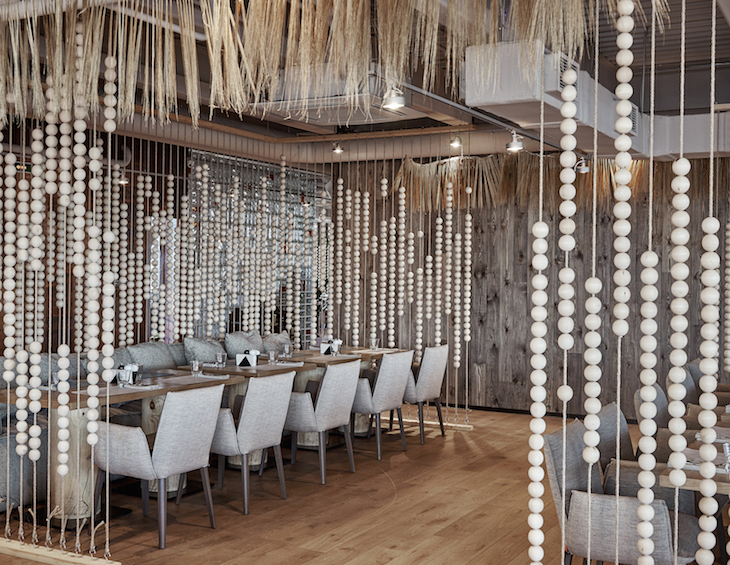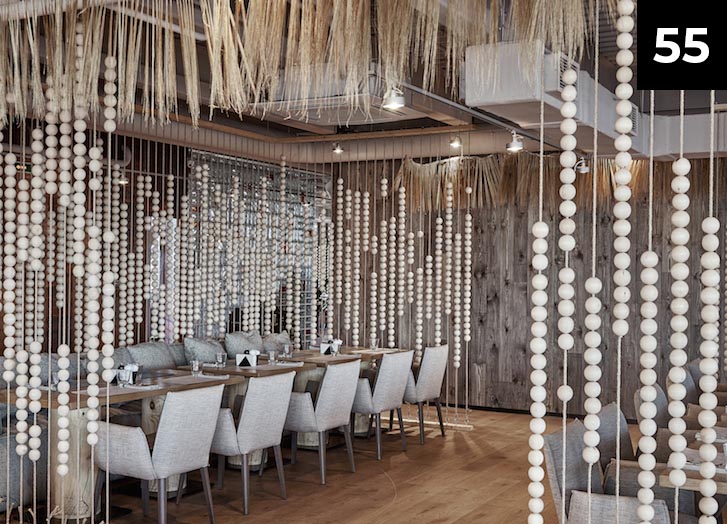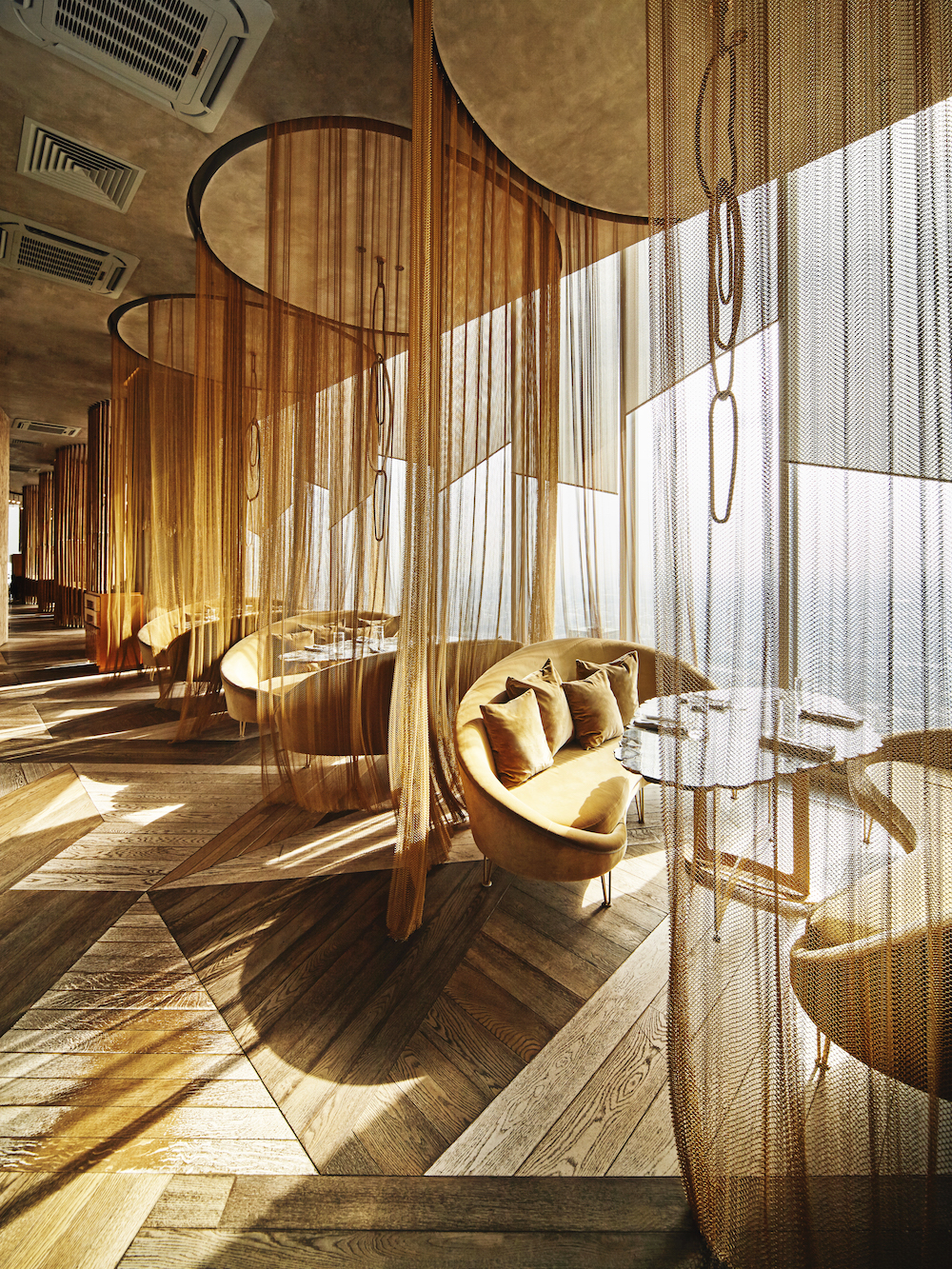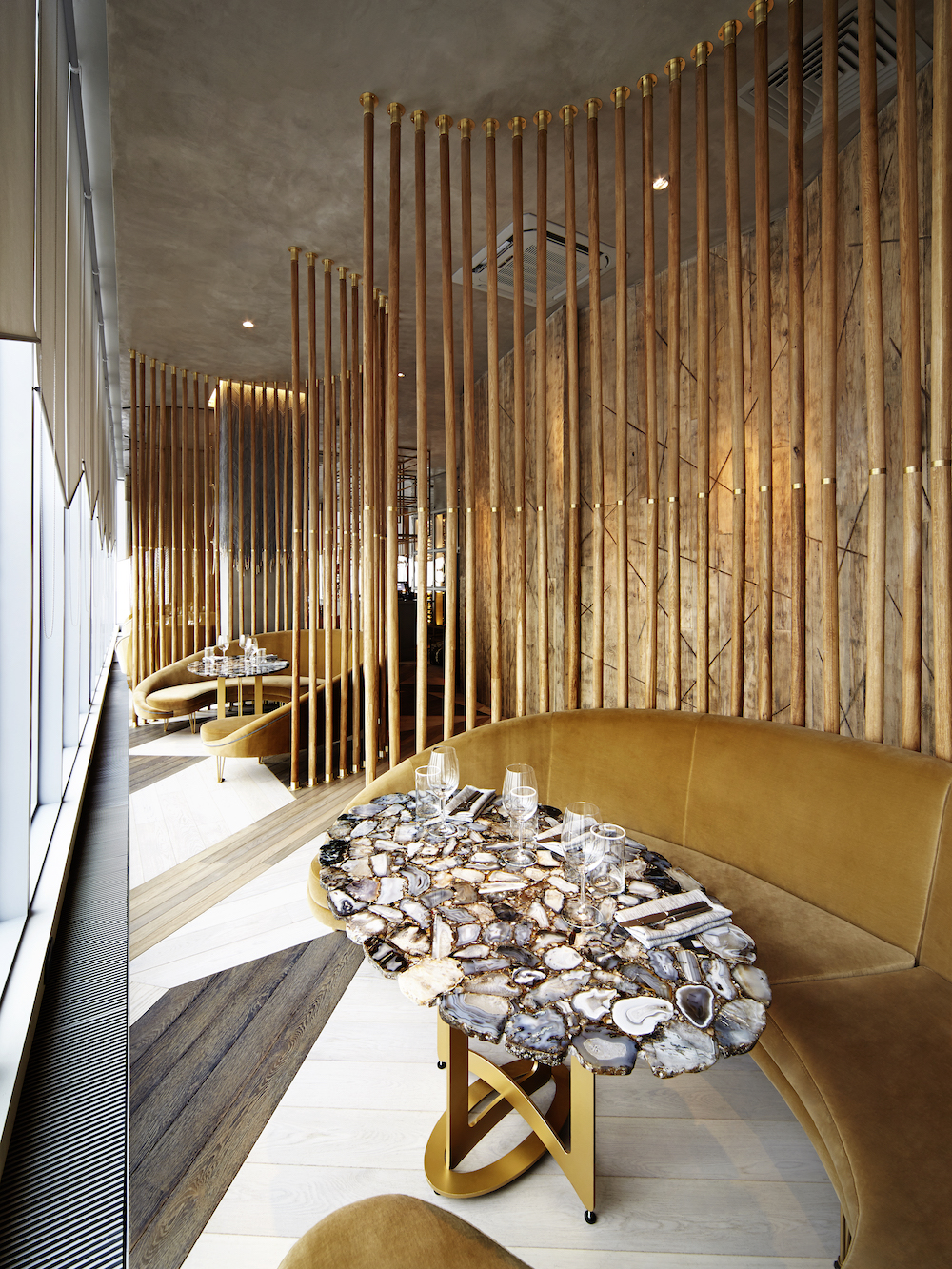How design changed throughout Covid-19
https://hoteldesigns.net/wp-content/uploads/2021/05/GTHD.jpg 730 565 Hamish Kilburn Hamish Kilburn https://secure.gravatar.com/avatar/81d2884aeeac3c45e38c47cacc508c2178bab773320ff2d6a83bdcc803d93aec?s=96&d=mm&r=gGTHD
A GUIDE TO HOTEL DESIGN PT 55:
HOW DESIGN CHANGED THROUGHOUT COVID-19
“Let’s get real – it’s not about the plastic screens, it’s not about pulling tables apart,” says Yuna Megre, Founder of Megre Interiors, who explores how Covid-19 has changed the perception around hygiene and design…
If we are to address the pandemic safety issue in the hospitality business, we are to dig in much deeper – into our design process and, I am sorry to say, into our pockets.
Concepts
The hospitality industry with designers and architects alike has been obsessed with the idea of community for the past few years. It has been the loudest, most dominating theme throughout the world. To combat the psychological effects of the new digital era, industry creatives went far and wide in exploring ways to entice togetherness, community, and closeness.
The pandemic brought this to a screeching halt, with everyone scratching their heads. And if this “pandemic-prone” world is a new reality, how do we solve the dilemma of the community? It remains an open question for all public space industries, and especially for hospitality. As we search for answers, one thing is clear, we can no longer create concepts that are centred on sharing and closeness. Such as those that utilise communal seating, tight space programming, and open-access food displays.
It is also now evident that current and future concepts that will strive ahead are not solely brick and mortar based. Robust online ordering is a must. And the public spaces we design must be adaptable to this extension. It is now evident that brand identity just became essential for survival. Therefore, a wholesome, full circle brand-consumer-space experience must be created calling for deep integration from the industry specialists – designers, visual artists, marketers, digital specialists.
- Image credit: Megre Interiors
- Image credit: Megre Interiors
Space programming
Space-wise, simply put, everything must get bigger. Providing extra space for entrance areas to avoid crowding, extra space between tables, extra space for passages, and egresses… In an industry reliant on the effective use of each square foot, the new reality will be economically overwhelming and unless substantial rent adjustments happen, in many cities, surviving won’t be an option.
Space programming paradigm will also change as we must pivot from free flow, communal, integrative, adaptive spacing back to prescriptive and rigid. Fixed seating, partitions, private rooms, space separators will once again enter the scene. This does not only affect the conceptual flow of the space but directly impacts the bottom line – both in fit-out costs and lack of operational adaptability. An increase of 20 per cent to FF&E cost and a decrease of 15 percent to revenue would not be surprising.
Design implications
Public space layout implications of this new reality are significant. As an industry, we are still “kind of hoping this will all go away”. And thus, it’s hard for both clients and architects/designers alike to make the decision of whether to go soft of full-on “post-pandemic”. Unfortunately, none of us know. And thus, the advice is – rather overdue, than be faced with having to redo, reinvest once things become clearer.
So what exactly does that mean? Here are some tips:
- Allow extra space – yes it’s a budgetary implication, but if all goes well, you can always move to tighter seating arrangements at a later date. However, plan for it now. Have at least 3 layouts for good, medium, bad situation.
- Be creative with your partitions – no one wants to socialise in a plastic screen box, avoid using them as much as possible. Invest in decorative dividers, book cabinets, partitions, drapes. Create a cozy nook. Not sterile cubicles.
- Let people see each other – just because we cannot be close to each other at the moment, does not mean we don’t want to. People are social beings and places like restaurants or bars are social “watering holes”. Arrange to seat in such ways that each table or couch can see at least 2 other tables while being safely distant. Design partitions and separators with seating eye level in mind. Use mirrors to create a sense of visual movement.
- Use low-level lighting (table-specific pendants, floor lamps, and wall sconces) – this will create islands of cozy warm lights, enticing a sense of warmth, protection, and seclusion.
- Colour schemes – be mindful of your colour schemes, consider their subconscious psychological effects. You are designing for people in a heightened state of anxiety and stress. Make your public space a welcome sanctuary.
- Go basic or go overboard – difficult times call for extreme measures. When faced with difficult times humans seek two diametrically things: First simplicity, so that they “do not have to think about this as there are other, more pressing things to think about”. Thus make yourself understandable, direct, and useful. Or, go the other way. Extravagance. Be the bright, overpowering emotion that yanks your guests out of their daily worries and transport them into a different reality.
- Finishes – be gentle, be clean. Again, in such times, people are drawn to soft, tactile, cozy materials, natural textures, and simple forms. They seek nurturing environments. Materiality becomes paramount. But, make sure that finishes that are used can be easily cleaned and sanitised.
- What about the bar? – build them, but don’t rely on them in your business model. Most likely, no one will be able to sit at them for another year in most countries. Think about creating a “lounge area” near the bar, where guests can enjoy a cocktail in a “not so restaurant” setting. Another creative way to approach cocktail hour – the return of the bar cart.
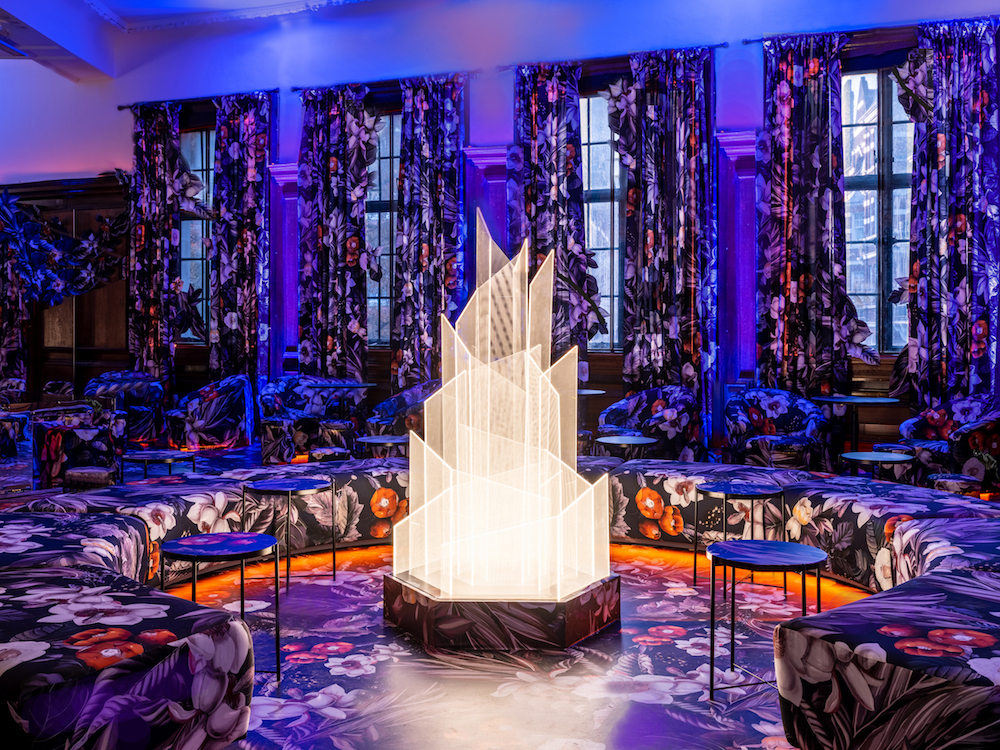
Image credit: Megre Interiors
HVAC
One of the most overlooked aspects of the post-pandemic world is the ventilation system in hospitality. And yet, this is the one thing that we should focus on. Especially in countries that utilise closed-circuit systems. Restaurants and hotels must endure the cost of hospital-grade filtration systems and UV sterilisation units. Unfortunately, the hospitality industry is known for its “relaxed” approach to HVAC, with many establishments operating with subpar quality equipment even by pre-COVID standards. This simply must change. And it is best if it does on the legislative and regulatory level. This will ensure the creation of safe environments.
“Once the dust settles, once we recover from the shell shock that has been 2020, new exciting players will emerge” – Yuna Megre, Founder, Megre Interiors.
Hygiene
Frankly, this is the silver lining. It’s safe to say, we all enjoyed the improved cleanliness of establishments with increased cleaning protocols, sanitising, clean gloved hands, and sneeze preventing face shields. We now must design for these good habits to become the new norm. This means providing cleaning equipment stations, rethinking finishes, and creating better, comfortable protective gear for hospitality staff. Because we all miss the staff’s smiles. After all, we are in the hospitality industry.
Rejuvenation
Like many restaurants, no matter how big or small, how new or established, will not survive this pandemic, the competitive landscape is bound to change dramatically. Those who will transition to a partially digital model, those who will adapt to the new norm, those who will cherish their guest relationships – will stand. As morbid as it sounds, for everything that dies, something is born. And the future is bright. Once the dust settles, once we recover from the shell shock that has been 2020, new exciting players will emerge. New paradigms will be created. New ways of doing things. New ideas will take hold. This will be an exciting time for the hospitality industry. A time where creativity and collaboration will redefine the industry.
Main image credit: Megre Interiors

