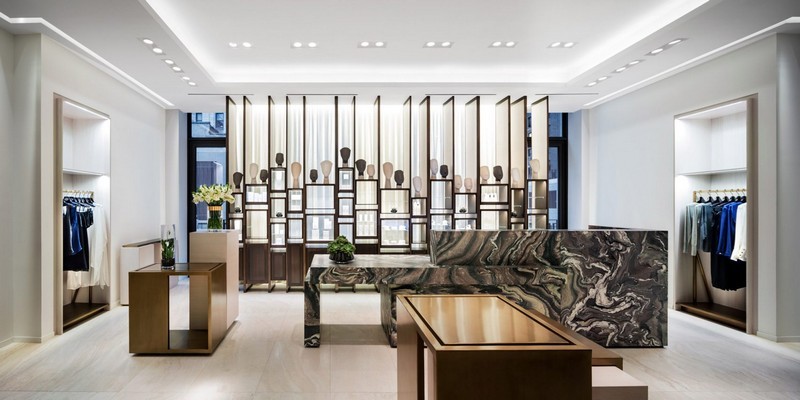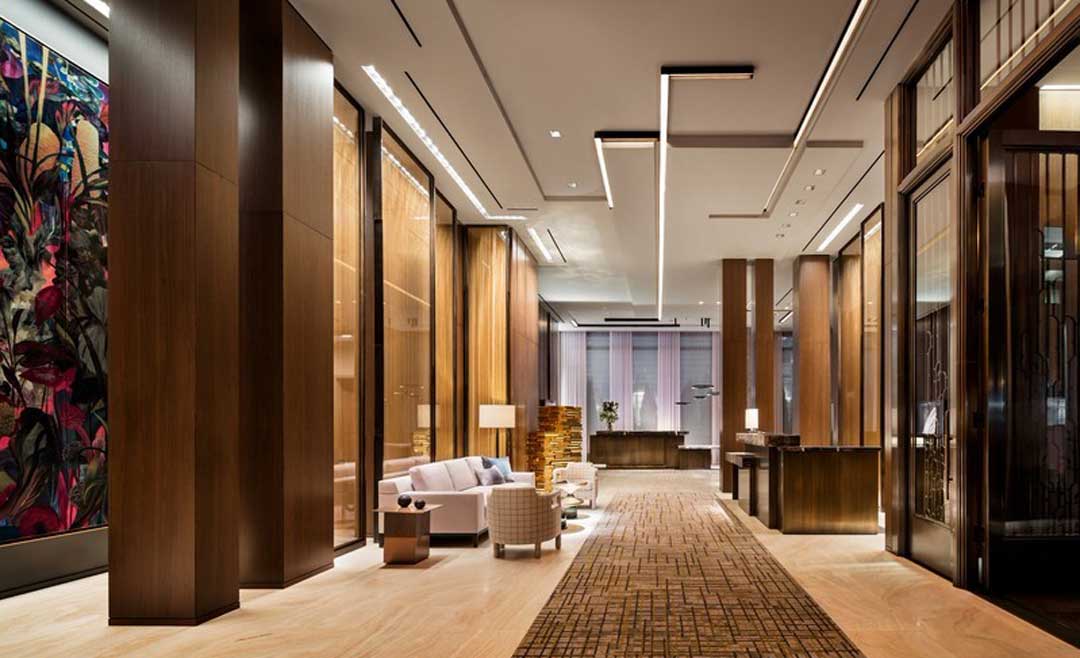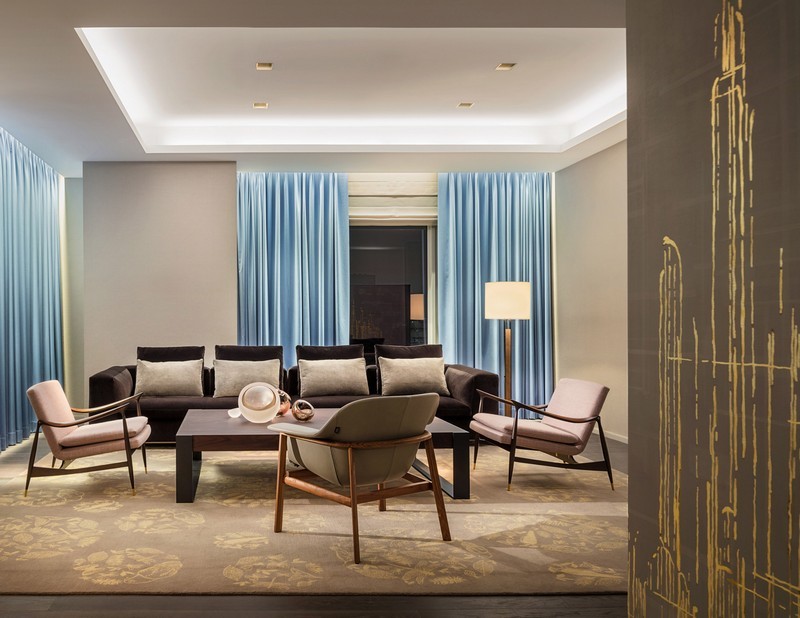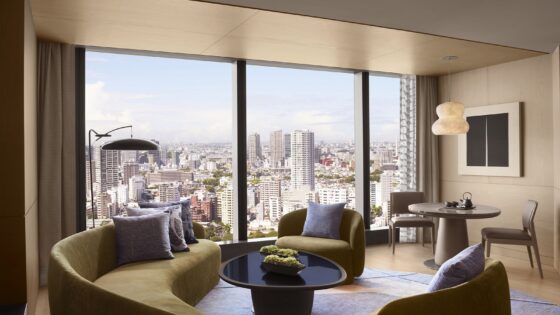Dark wood and soft colours feature prominently
The international acclaimed architecture and interior design firm Yabu Pushelberg has completed the interiors for the Four Seasons New York Downtown hotel.
The hotel – which has just received a five-star rating from Forbes Travel Guide – is located in a tower known as 30 Park Place, which was completed by US architect Robert A. M. Stern in 2016. The 189-room luxury hotel is situated on the lower floors, with 157 private residences accommodated on top.
Yabu Pushelberg was invited to create the hotel interior design for the three lowest levels which feature the guest amenities, plus the hotel bedrooms above. The design duo used dark wood in the public spaces and soft colors in the guest rooms.
The hotel boasts an eye-catching entrance on the ground floor, where visitors enter through a pair of giant glass doors. These lead to the lobby and a business centre, which are separated into a series of smaller spaces which include lounges and a coffee bar.
Asymmetry, dark wood, stone flooring and jewel tones
“Diverting from a more traditional layout, asymmetry is embraced, and provides a reoccurring theme throughout the Four Seasons New York Downtown,” said Yabu Pushelberg. “Breaking up a harder architectural shell, furnishings, custom rugs and accessories in muted jewel tones soften the overall space.”
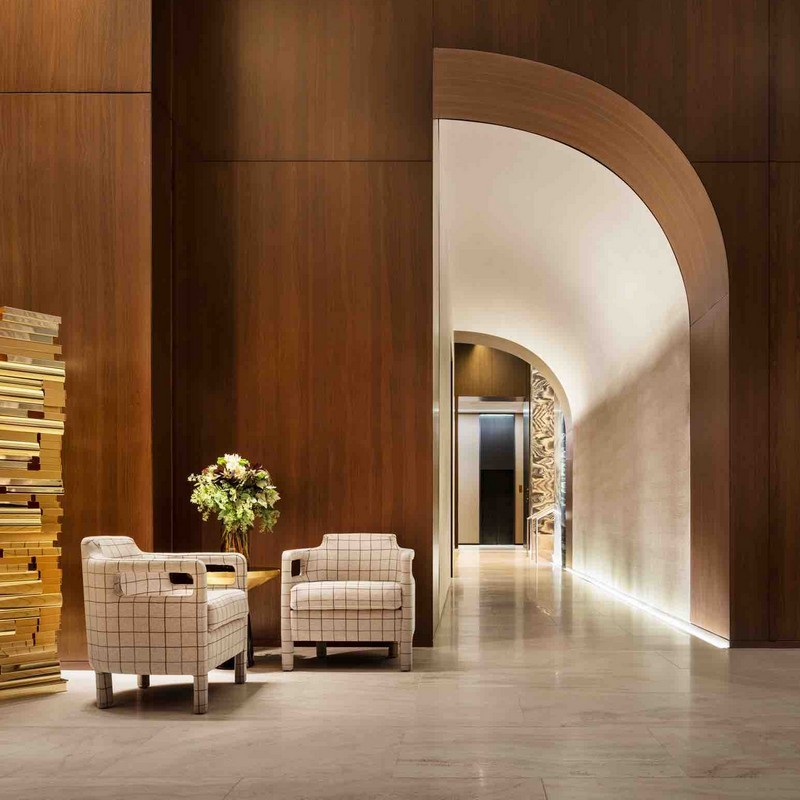
The studio chose dark wood for the panel walls and columns, which have been softened by lighter upholstery and travertine stone flooring.
“In the ballroom, a sculptural installation forms a canopy of light, a loose interpretation of a tree canopy, above a custom carpet pattern that suggests shadows below,” said Yabu Pushelberg.
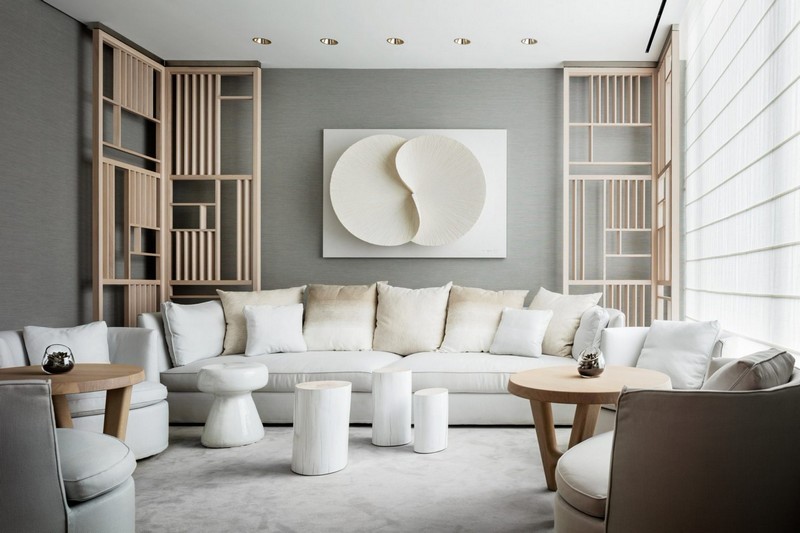
Bedrooms also feature soft hues, used across furniture pieces, patterned carpets, and textured fabrics. “The standard room combines a sense of entry, a layering of architectural elements and exclusive design furniture to provide a warm, residential quality,” added the team.
