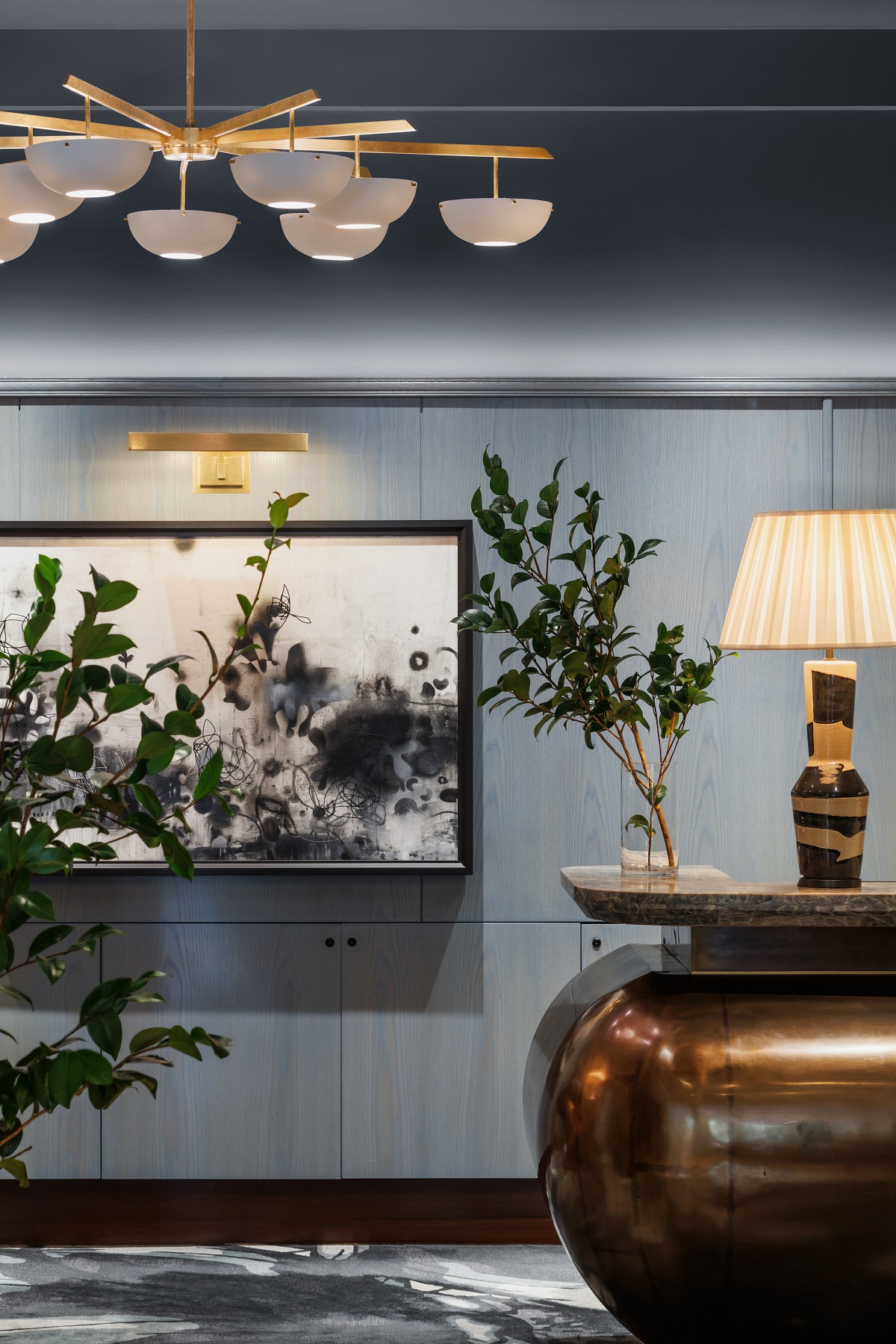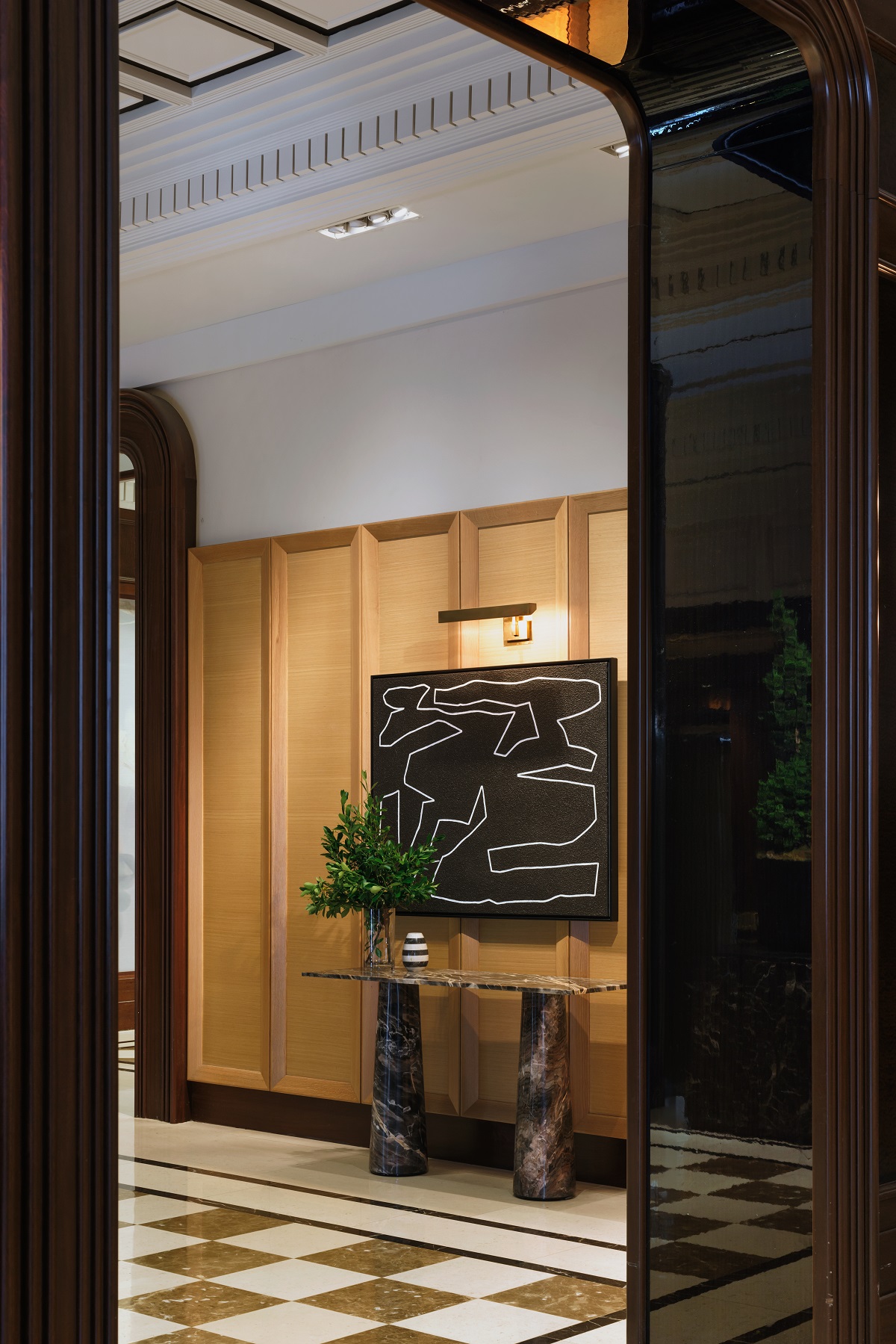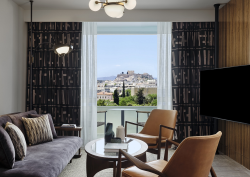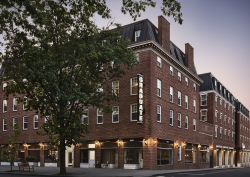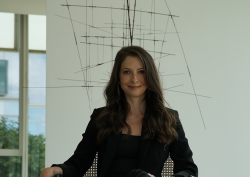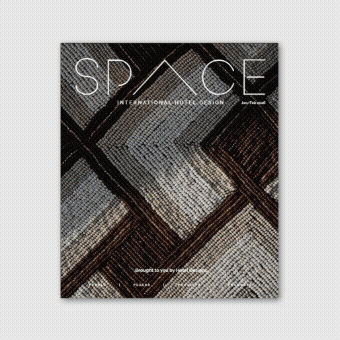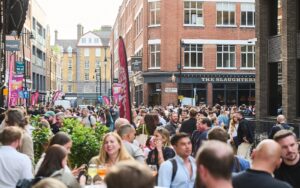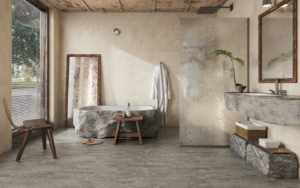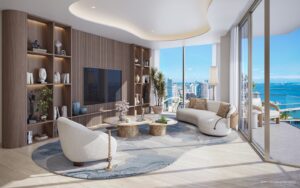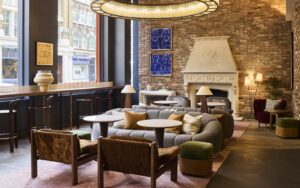Award-winning hospitality design firm, Stonehill Taylor, recently completed the architecture and interior design of the lobby renovation for JW Marriott Essex House, with a statement that is visually minimalistic yet stirring. We stepped inside for a closer look…
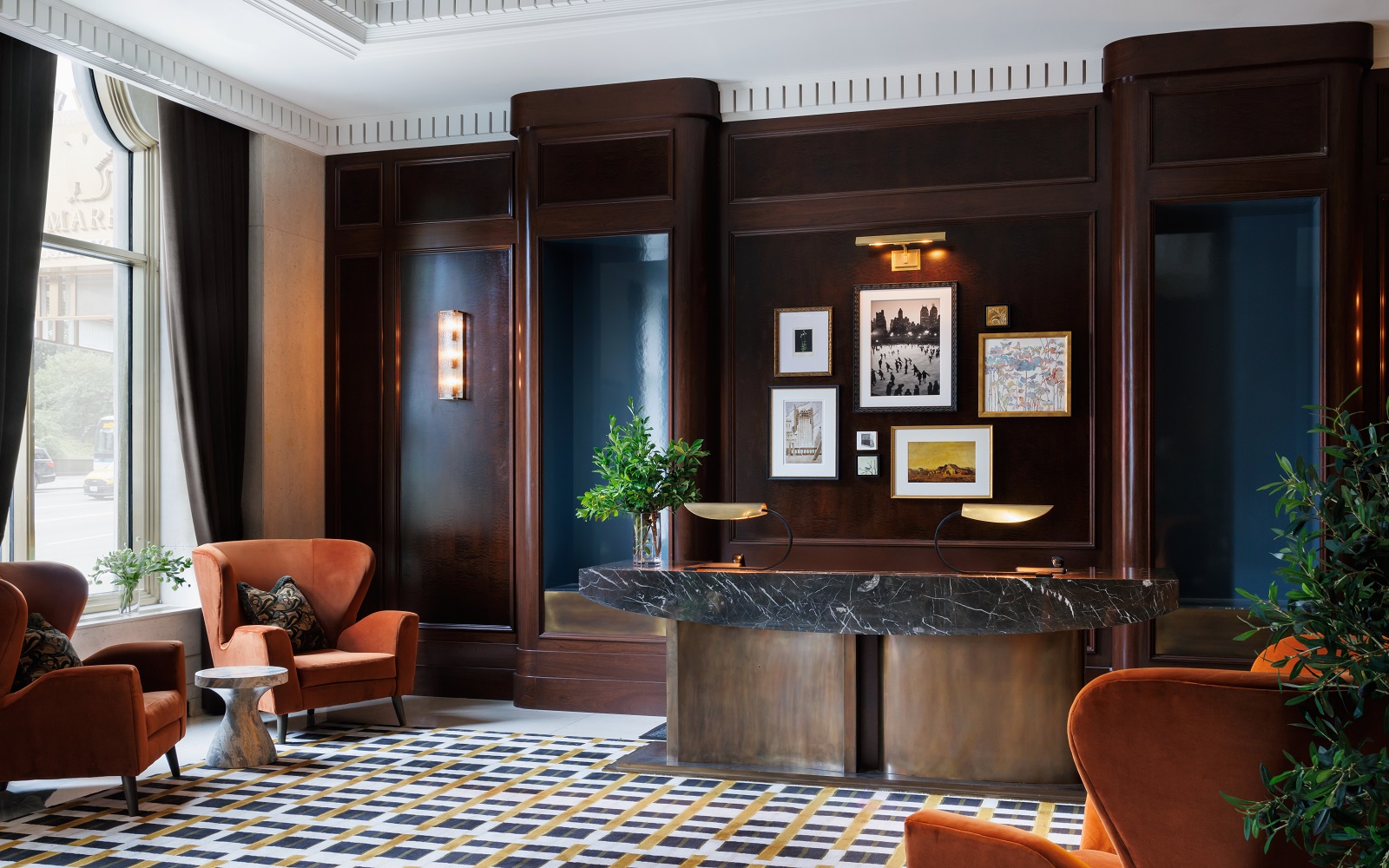
Located on Central Park South, The JW Marriott Essex House New York is a beacon of its architectural heritage, standing as a testament to an era gone by. Armed with a deep understanding of the building’s history and its significance, the renovation is a process of revitalizing and bringing new life to a beloved landmark. Stonehill Taylor, known for its expertise in integrating contemporary design with a strong awareness of historical context, was the perfect fit for breathing new life into the lobby.
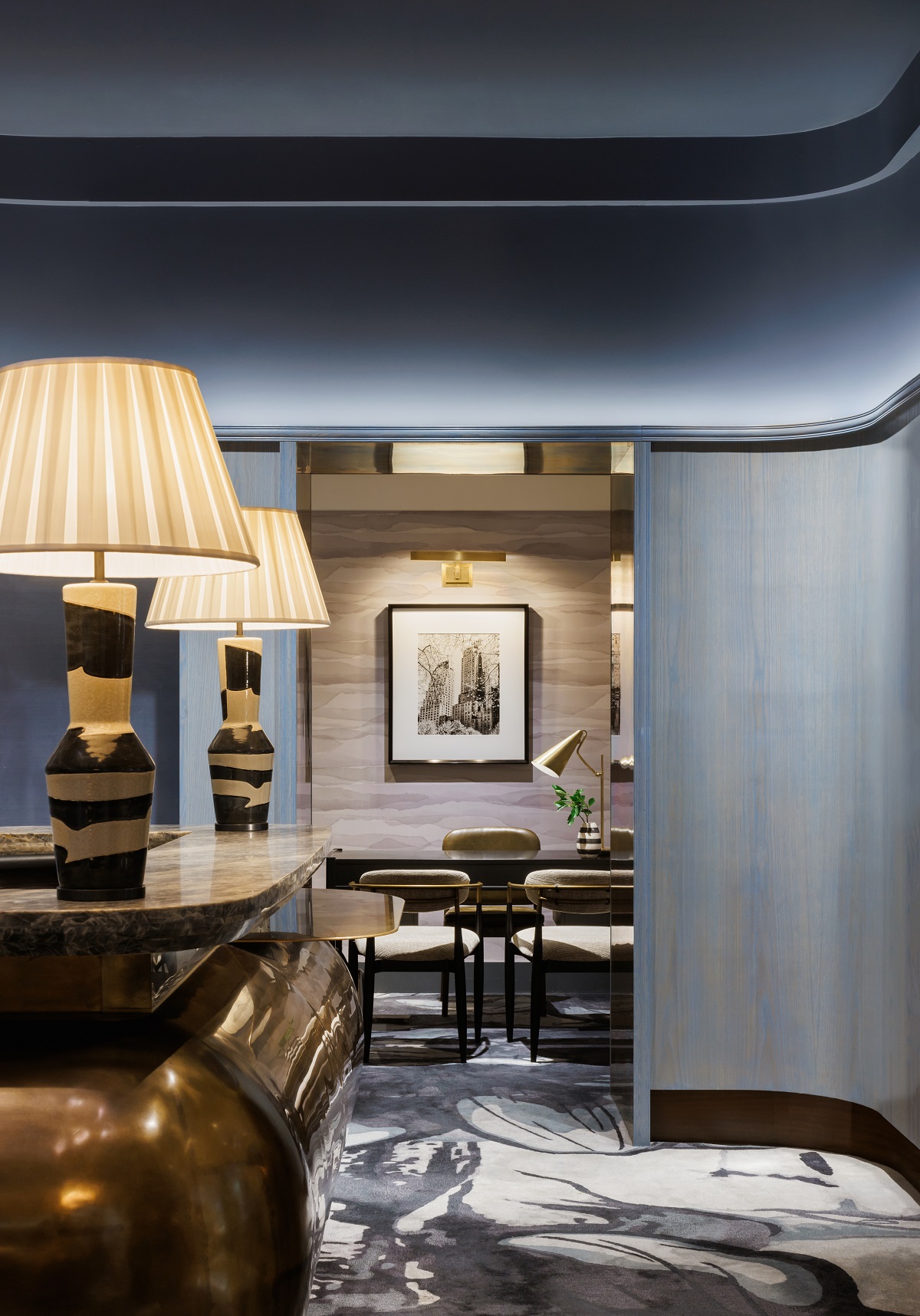
Image credit: Colin Miller
Upon entering the hotel, guests are greeted by large arched portals, a subtle yet significant design element. These arches serve not only as aesthetic features but also as guides, directing the flow of movement towards the reception zone. As you venture to the corridor that connects the 58th street entrance to the lobby, you’ll be
mesmerized by the intricate details and patterns. The once ordinary transitional space has been transformed by the careful selections and design elements. The fabric panels that once adorned the corridor have been replaced by alfresco inspired wallcovering, textured pieces that pay homage to the park’s flora and fauna.
The hotel’s cherished location on Central Park South impelled a palette of natural hues and textures. This nod to a New York City icon not only elevates the lobby’s atmosphere but also deepens the connection between the building and its surroundings. Some of the art pieces draw inspiration from the architectural elements within Central Park.
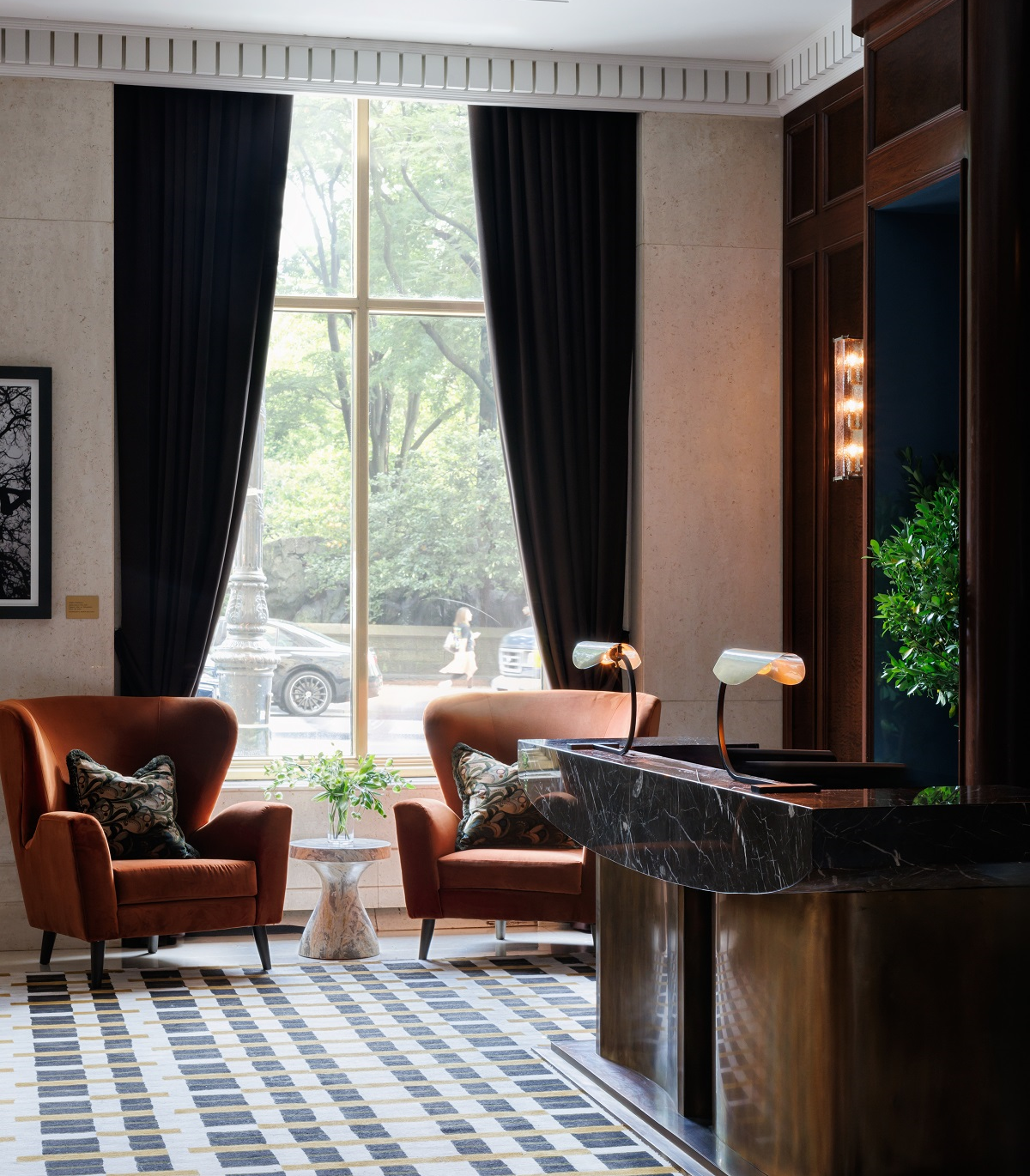
Image credit: Colin Miller
For a seamless transition from the newly introduced reception lounge and the reception area itself, the addition of a wall has been made by Stonehill Taylor to define boundaries and guidance throughout the spaces. In the lounge one will find one of Marriott’s classic design features, the JW Garden- a living wall installation of lush greens and vibrant blooms. Pulling in the nature elements into the reception area, the carpet has been replaced with a custom watercolour floral print for a warm welcome to all those who arrive at The Essex House.
The space also introduces a curved architectural design, both in the walls and the desks. The wooden panelling is stained with a blue tone, seemingly blending the walls and ceiling. A new lighting scheme transforms the ambiance, casting an inviting glow upon the space. The wall covering from the corridor finds its place within the reception space as well, creating a visual continuity that ties these areas together.
Collaborating with the visionary minds at AvroKO, the complete gut renovation of Bourbon Steak by Michael Mina is a symphony of innovation, luxury, and comfort that celebrates the art of design and dining. These spaces go beyond their traditional boundaries, carving into some of the original lobby area. The restaurant takes centre stage through the introduction of new operable windows and the creation of an indoor/outdoor seating concept with additional tables and chairs being added to the sidewalk. The middle of the space is separated by two archways, elegantly framing the dining areas on two sides.
A part of the restaurant is a new bar, combining modern designs with a traditional art deco feel as a tribute to the building’s origins. The windows inside the space will remain fixed, while still allowing the outside world to peer in and experience the warm glow radiating from the bar. As one wanders further, the Executive Lounge redefines what it means to experience luxury. What once was a vacant entertainment space, has now been transformed by AvroKO. This lounge, complete with a buffet, becomes a sanctuary where conversations flow as easily as the drinks. The charm of the lounge is amplified by its history as a former restaurant, Alain Ducasse, now reborn as a place of relaxation and exclusivity. Seating for almost one hundred people ensures that the idea of community thrives, as guests gather to savour moments, unbothered by the outside world.
Main image credit: Colin Miller








