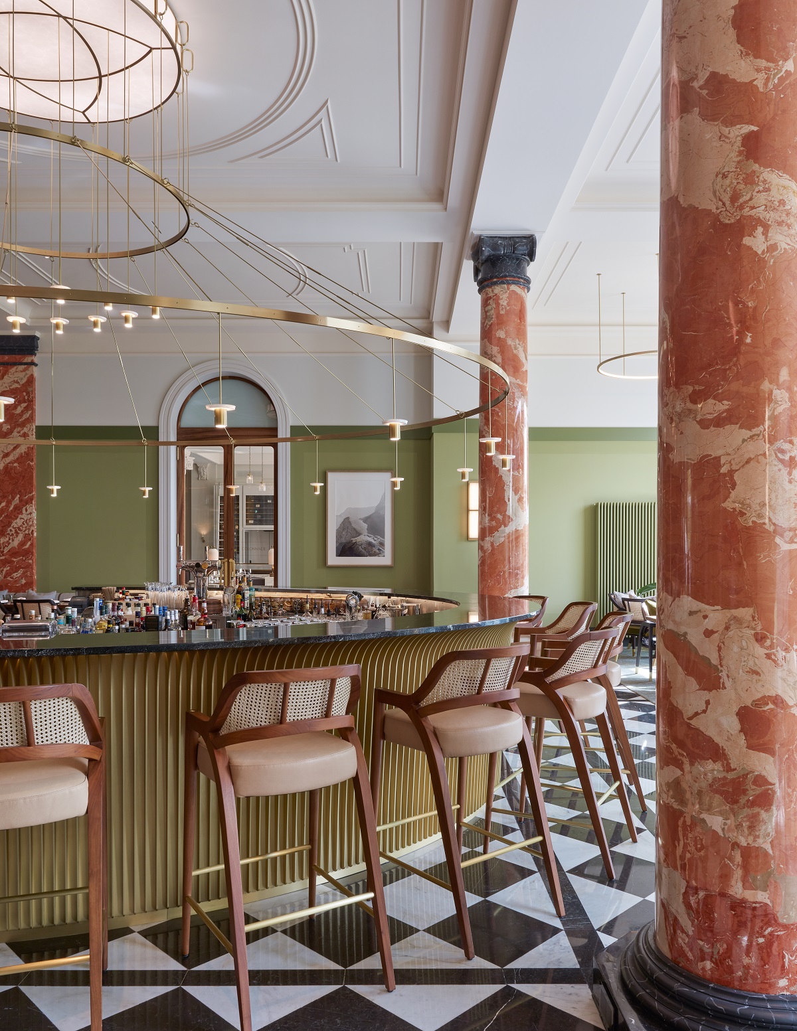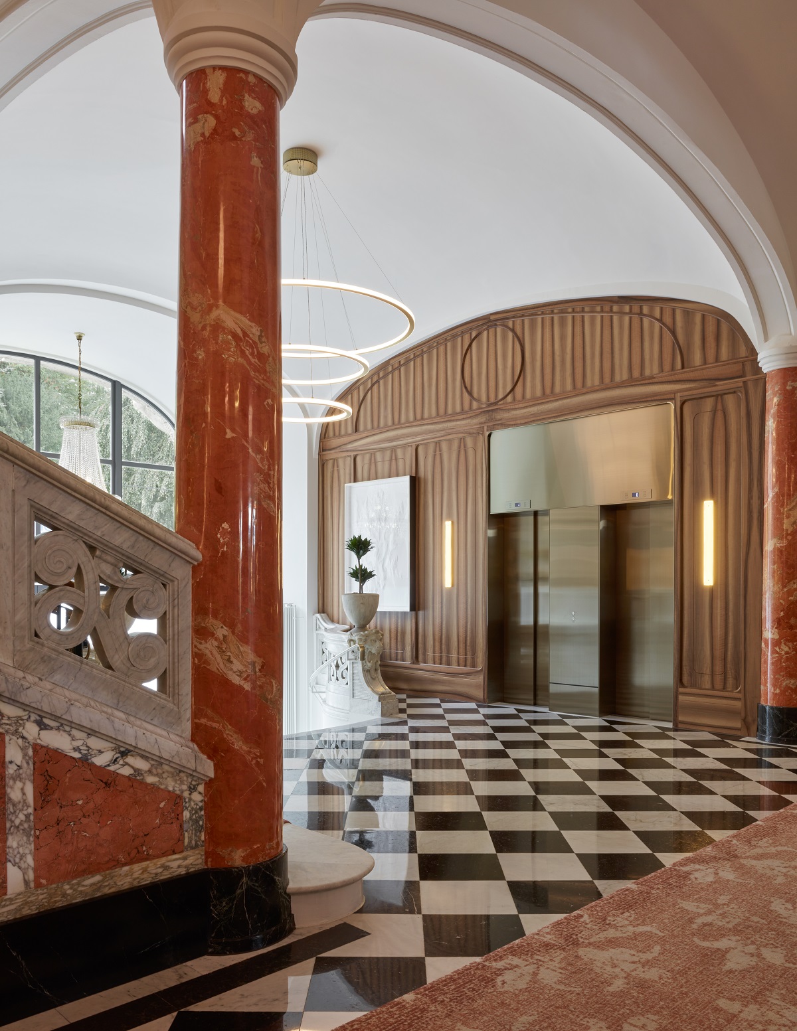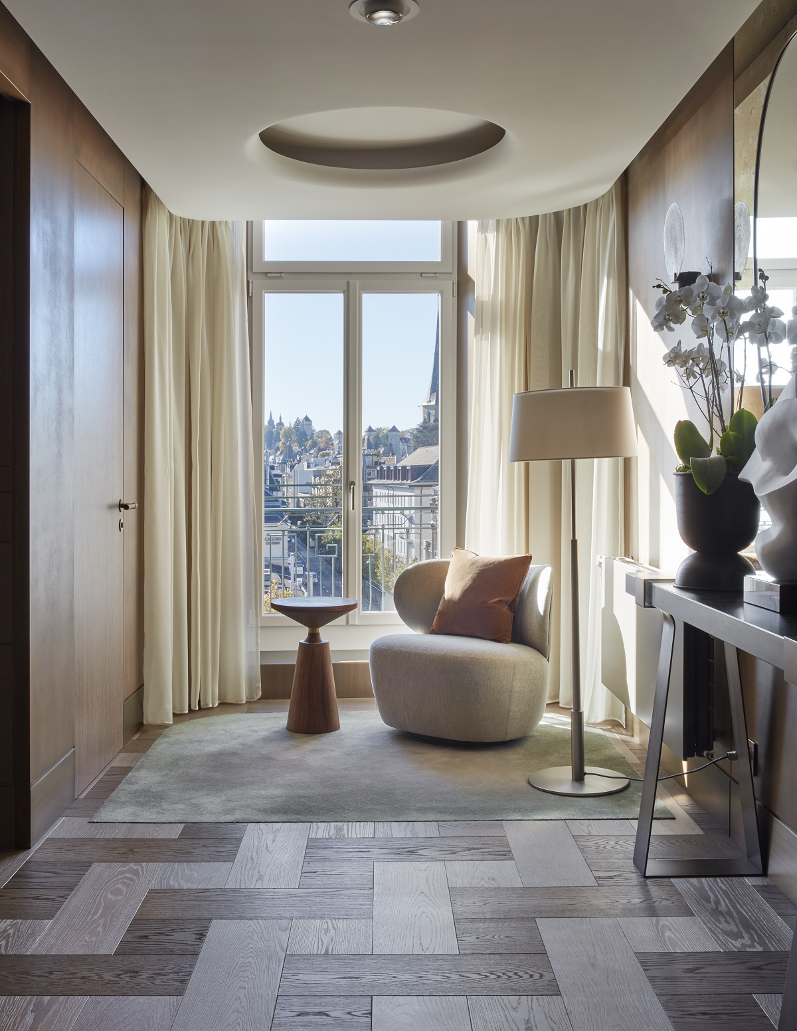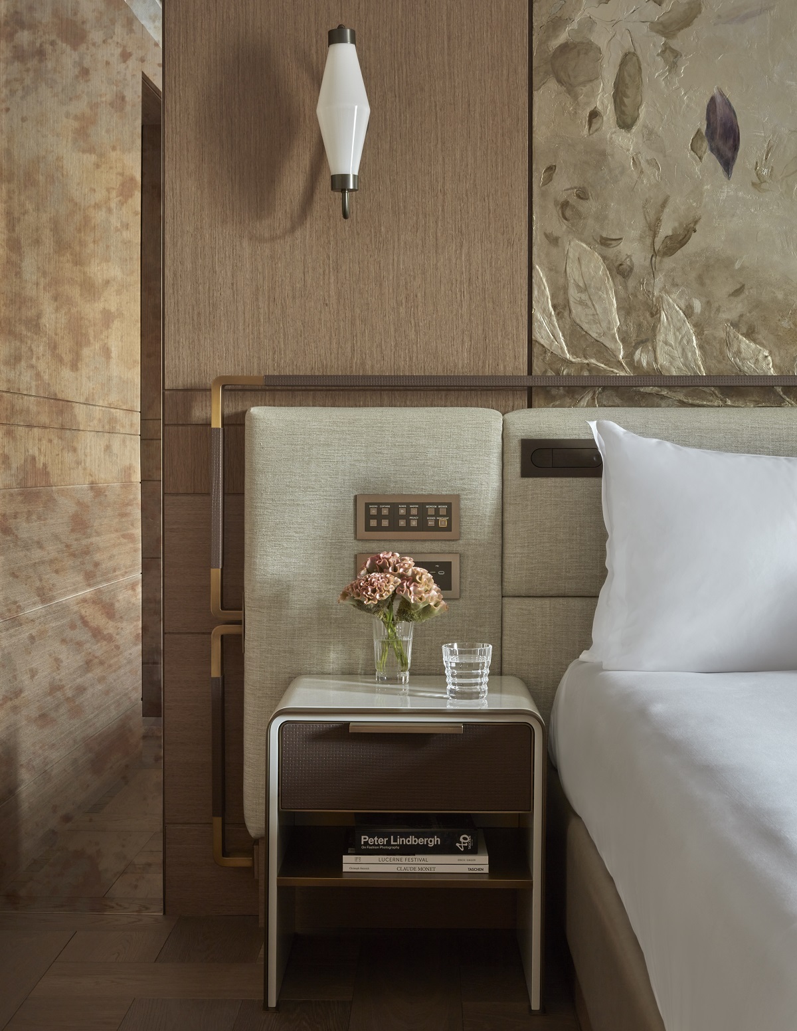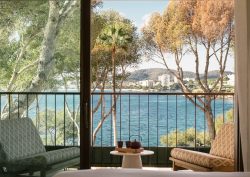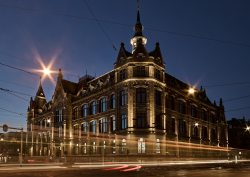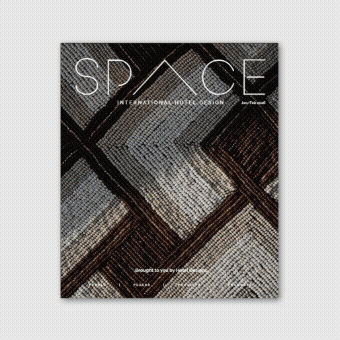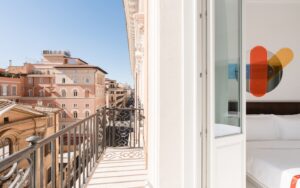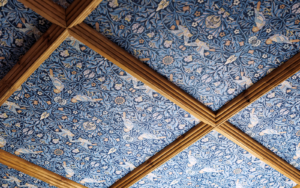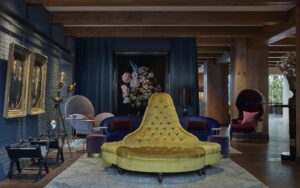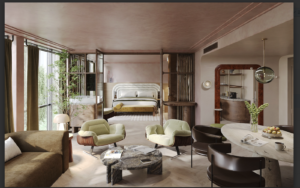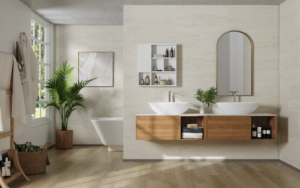Jestico + Whiles has completed the interior revamp for Mandarin Oriental’s grande-dame Palace Luzern – the completion of the project on the banks of Lake Luzern marks the London-based Jestico + Whiles’ third hotel in Switzerland. We stepped inside for a closer look…
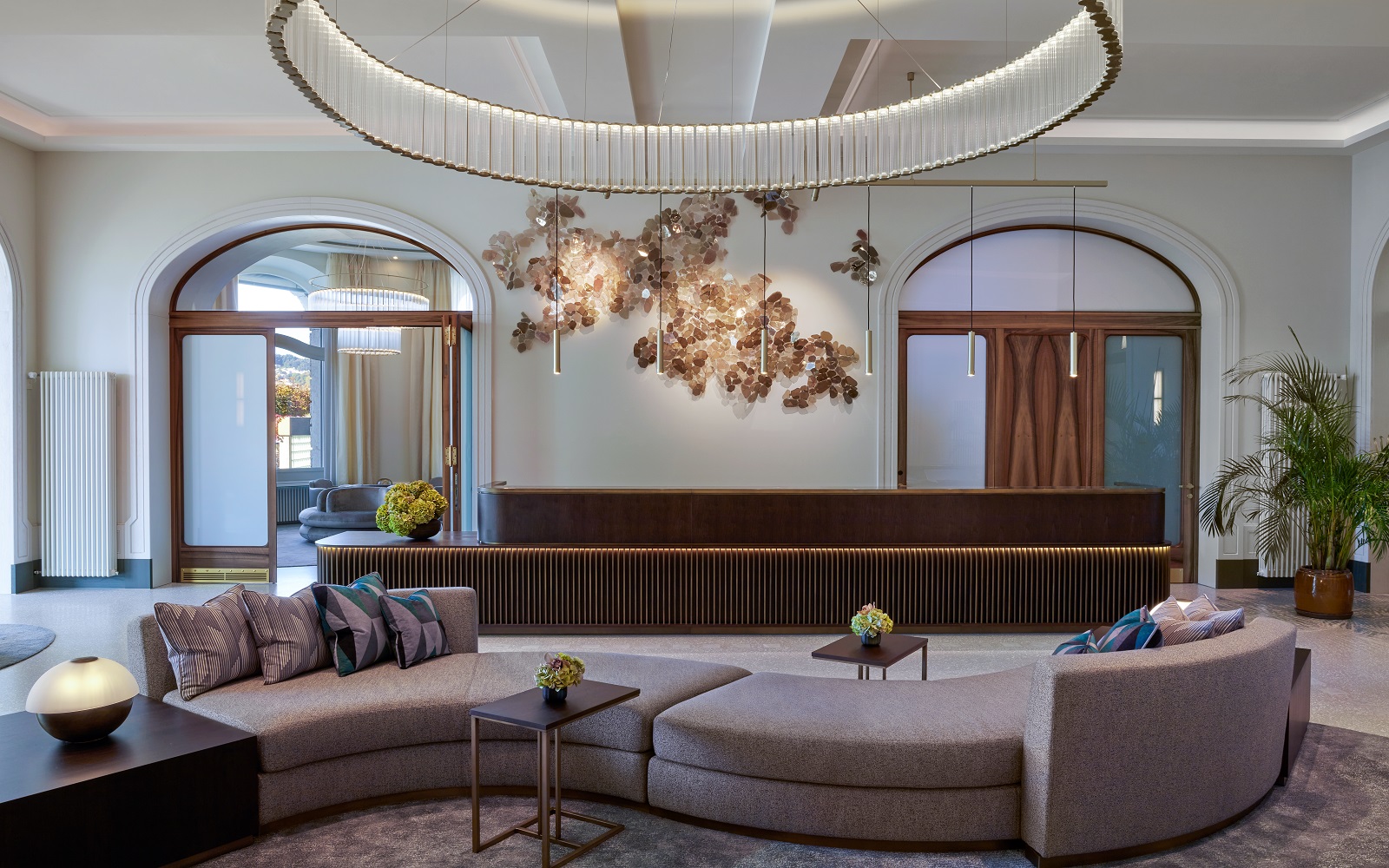
Marking 116 years since the the historic hotel welcomed its first guests, Jestico + Whiles has sensitively reimagined the vision of eccentric Swiss hotelier Franz Josef Bucher, remixing faded Art Deco grandeur with fresh and spirited interior design elements. One of the last grand-dames’ in central Switzerland, the Mandarin Oriental Palace Luzerns’ prominent location on the banks of the lake provides a magnificent backdrop to the design studios, newly envisioned guestrooms, spa, restaurants, arrival lobby and outdoor terraces.
Working alongside local heritage specialist Iwan Bühler Architects, decorative features have been faithfully restored, including scagliola columns, chequerboard marble flooring and stucco-adorned walls. The hotel’s original colour palette, inspired by Bucher’s travels across the Mediterranean, has emerged from beneath layers of past alterations. Terracotta, rich greens and chalk whites are incorporated into the newly renovated interiors, as palm and lily motifs nod to the stylised botanicals of the Art Deco era. By stitching new into old, uniting the traditional with the contemporary, the venerable Palace is ushered into a new era as a Mandarin Oriental.
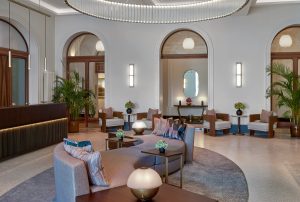
Image credit: Jestico+Whiles / James McDonald
The arrival experience has been wholly reimagined. An extraordinary vaulted axial corridor forms an internal arcade, connecting the hotel entrance directly to the tree-lined promenade and lake beyond. Inside the spacious lobby, guests encounter timber-lined arched doorways, curved sculptural seating, walnut joinery, and crisp terrazzo flooring.
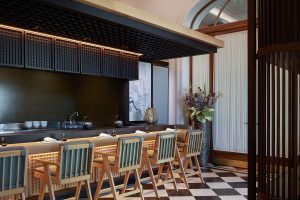
Image credit: Jestico+Whiles / James McDonald
Four distinctively designed restaurants and bars provide the perfect setting for the hotel’s guests to linger over a coffee in the morning or aperitif in the evening, creating an atmosphere of understated opulence for a modern age. In the hotel’s brasserie, an elliptical reeded bronze bar sits prominently between the original burnt umber scagliola columns, framing the spectacular view across Lake Luzern that greeted tourists a century ago. Mossy greens are set against rich walnuts and shimmering brass accents, evoking the lushness of the Swiss countryside and the surrounding mountains.
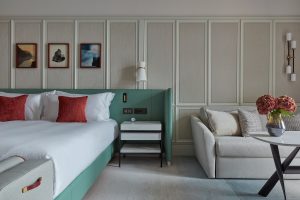
Image credit: Jestico+Whiles / James McDonald
Each of the 136 unique guestrooms has been designed to complement the extraordinary landscape outside, composing a serene interior palette of muted pistachio, natural oak and dusky coral. The dialogue between old and new is embraced, introducing a minimal orbital brass chandelier alongside traditionally detailed ceiling mouldings and wall panelling. Heritage details such as the sensitively restored window frames are contrasted with a sleek furniture collection crafted by Italian family-run business Molteni, and tapered wall lamps emit soft ambient light. Characterful oak parquet is paired with ombre Tisca rugs woven in Switzerland, bringing warmth and texture underfoot.
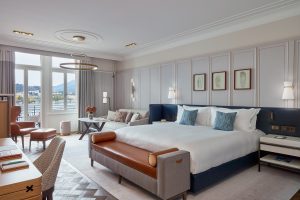
Image credit: Jestico+Whiles / James McDonald
Situated beneath the hotel’s verdigris copper tower, the Presidential Suite has panoramic views across the characterful cityscape as well as Lake Lucerne and the snow-capped peaks beyond. Water, birds and abundant nature have inspired the details that grace this special suite. The unique oval shape of the salon has been created as the centrepiece of this magnificent suite, with all decorative elements flowing from that geometry: fluted timber walls, contemporary wooden mosaic floor and a modern plaster ceiling rose that echoes the rippling of water. A deconstructed chandelier, made in a delicate swirl of hand-blown glass, is inspired by fluttering leaves and flocks of birds. The theme continues in the hand-tufted rug that mimics the pattern of densely packed feathers on the wing of a swan. Although the ambience is fresh and modern, contrasting pops of jewel-toned velvet curved sofas and striking green Irish marble bring grandeur and boldness. Specially selected artworks reinforce the colour story and connection to the lake and its wildlife.
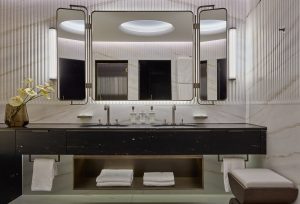
Image credit: Jestico+Whiles / James McDonald
The rest of the suite is enveloped in soothing tones of walnut and timber joinery that create a sense of warmth and intimacy that flows throughout. Hand-selected marbles, smoked oak parquet, lustrous plaster and antiqued brass highlights lend a sumptuous mood. Gracious curves appear in furniture pieces, mirrors, and objects. Unique details like wood mosaic inlays and starburst veneer entrance doors, have been crafted by Swiss artisans. A hand-painted mural inspired by the lakeside setting was commissioned for the bedroom, with its burnished leaves and periwinkle petals by Johina Garcia Concheso, who also created work for the Mandarin Oriental Ritz, Madrid.
“It has been a joy to build on our Swiss presence through this partnership with Mandarin Oriental. We have been incredibly honoured to be part of the team transforming this extraordinary building into the orbit of its second century, ” said James Dilley, Director at Jestico + Whiles. “We wanted the guests to feel immersed in a dialogue between old and new, welcoming them into a fresh new chapter in the palace’s long history. Every design decision was made to create a harmonious atmosphere of understated opulence, that wouldn’t diminish the magnificent view towards Lake Luzern and the snow-capped peaks beyond.”
Hand carved from Tuscan marble, Jestico + Whiles have designed a tranquil series of arched spaces to house the hotel’s new spa, featuring sauna, steam bath, experiential showers, treatment rooms and fitness salon. Dramatic Cipollini marble, cool Carrara and dark grey granite, hand selected in Italy and sculpted by expert local craftsmen, compliment a tactile palette of polished plaster, cast glass and bronze.
Main image credit: Jestico+Whiles / James McDonald







