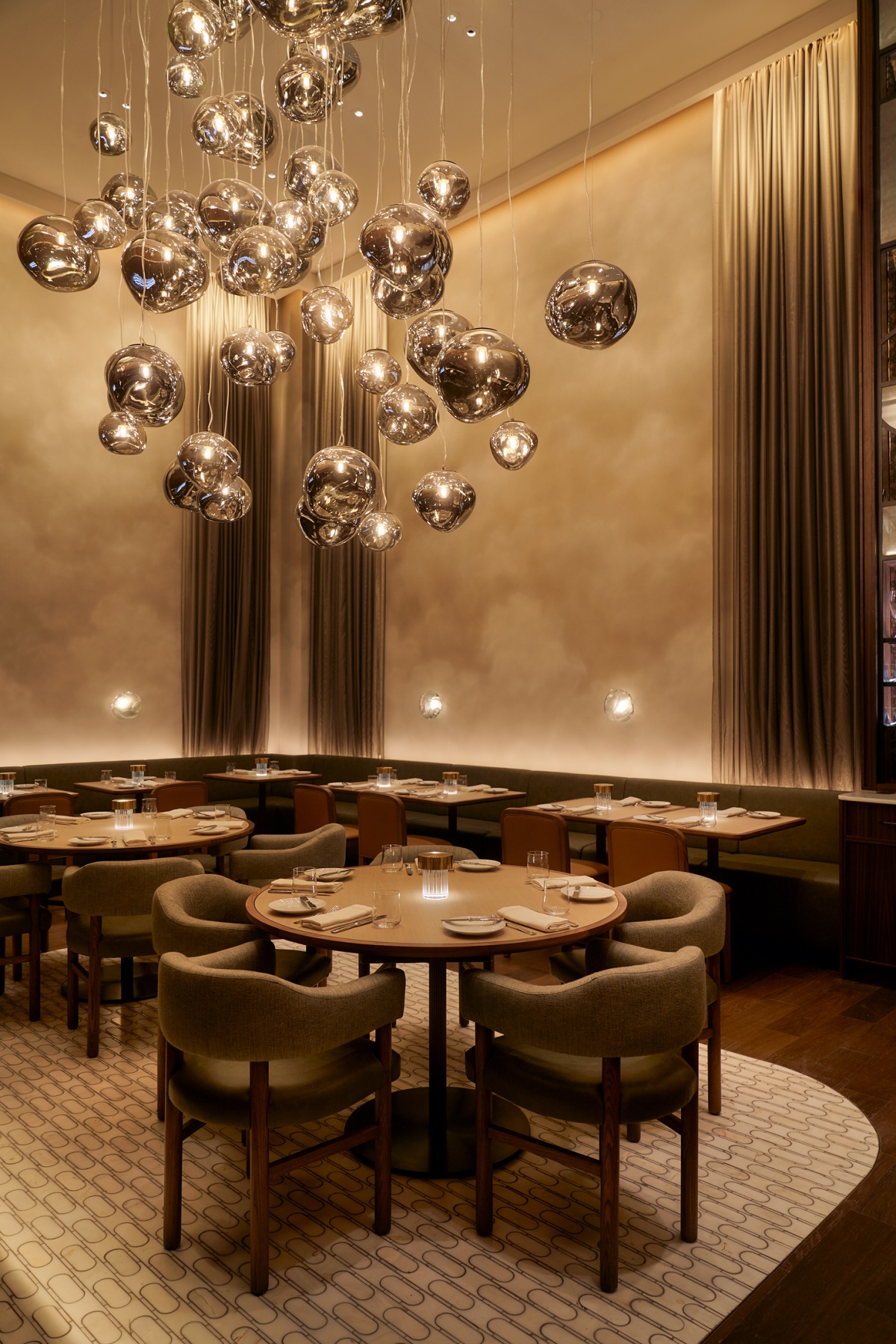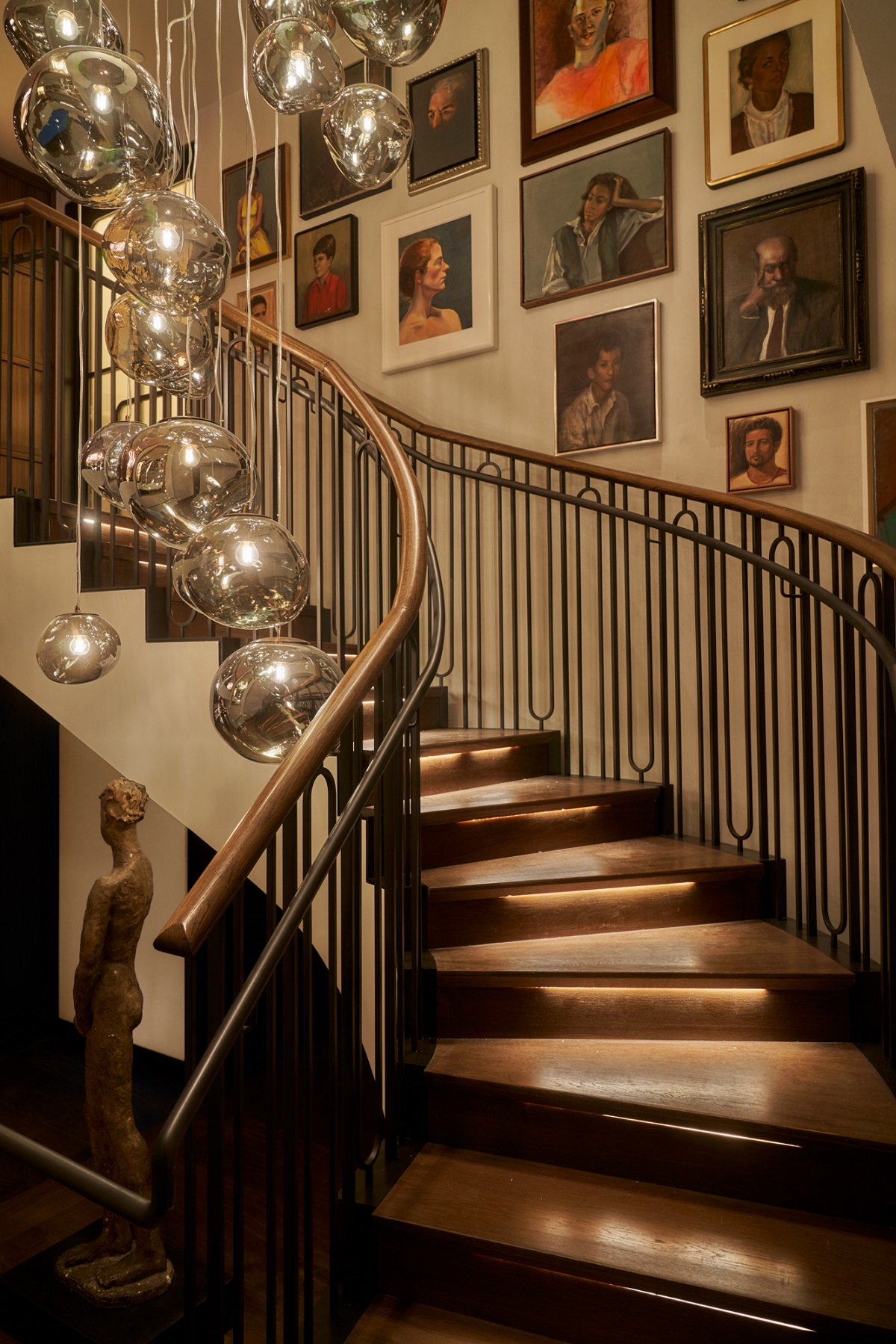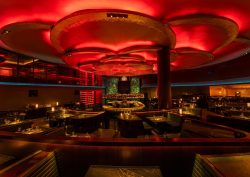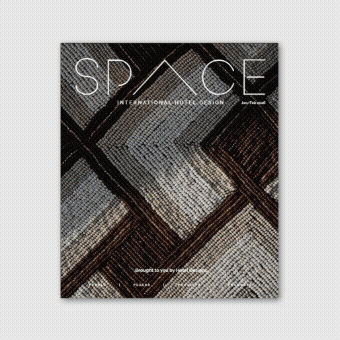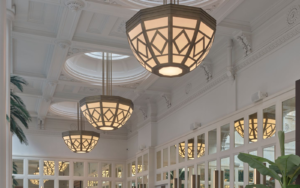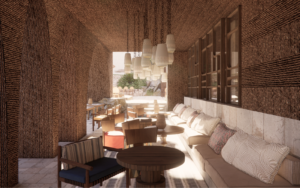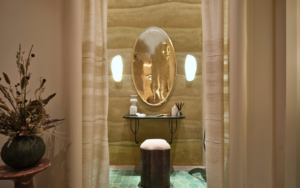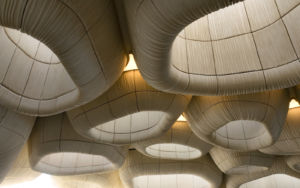Michaelis Boyd was appointed by Tishman Speyer to design Santi, the Manhattan restaurant helmed by Michelin-starred chef Michael White. We stepped inside to take a seat and admire the space…
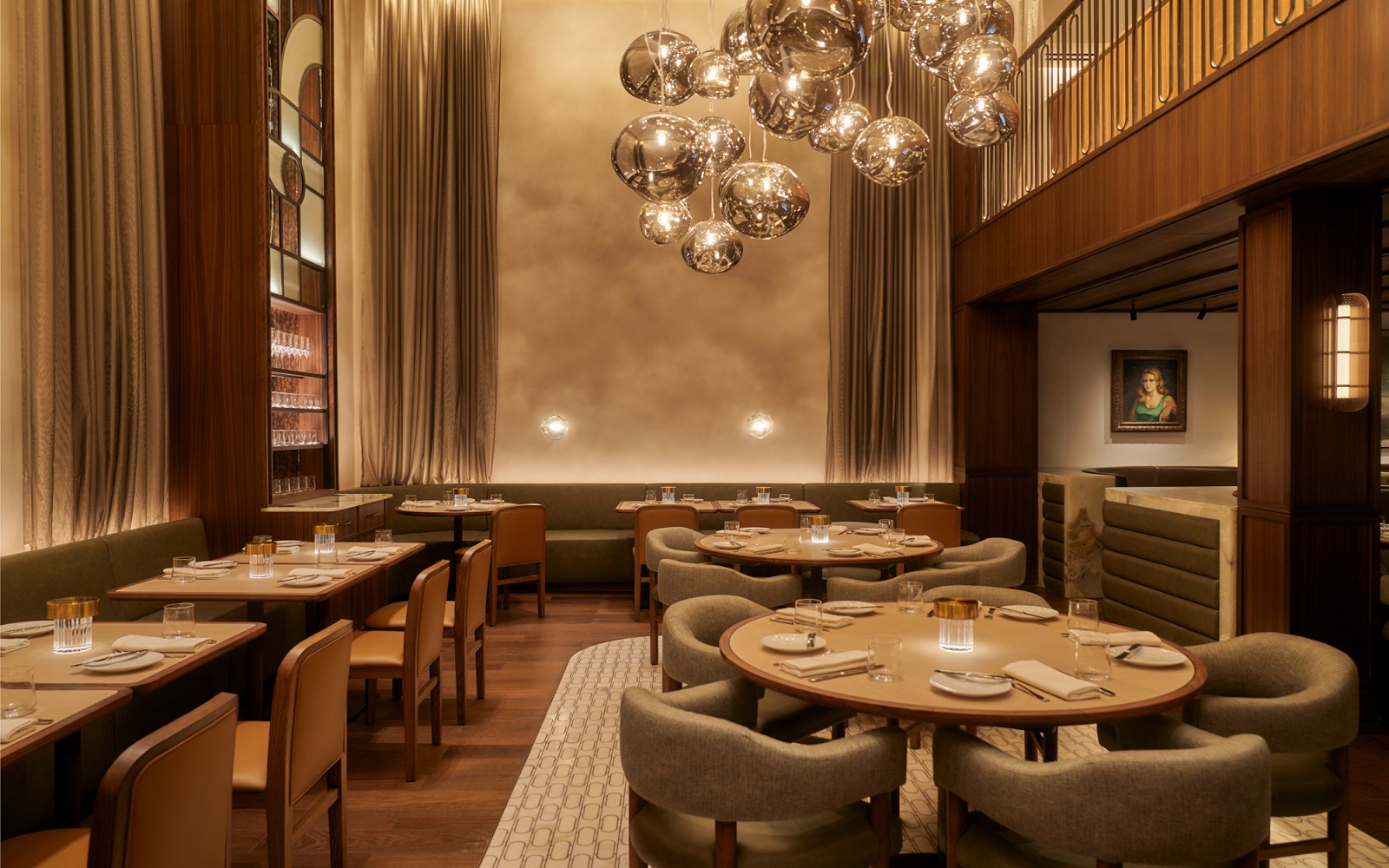
Situated at the base of 520 Madison, the recently opened Santi seamlessly integrates with the surrounding courtyard, featuring a striking double-height façade that offers passersby a glimpse into this highly anticipated dining destination.
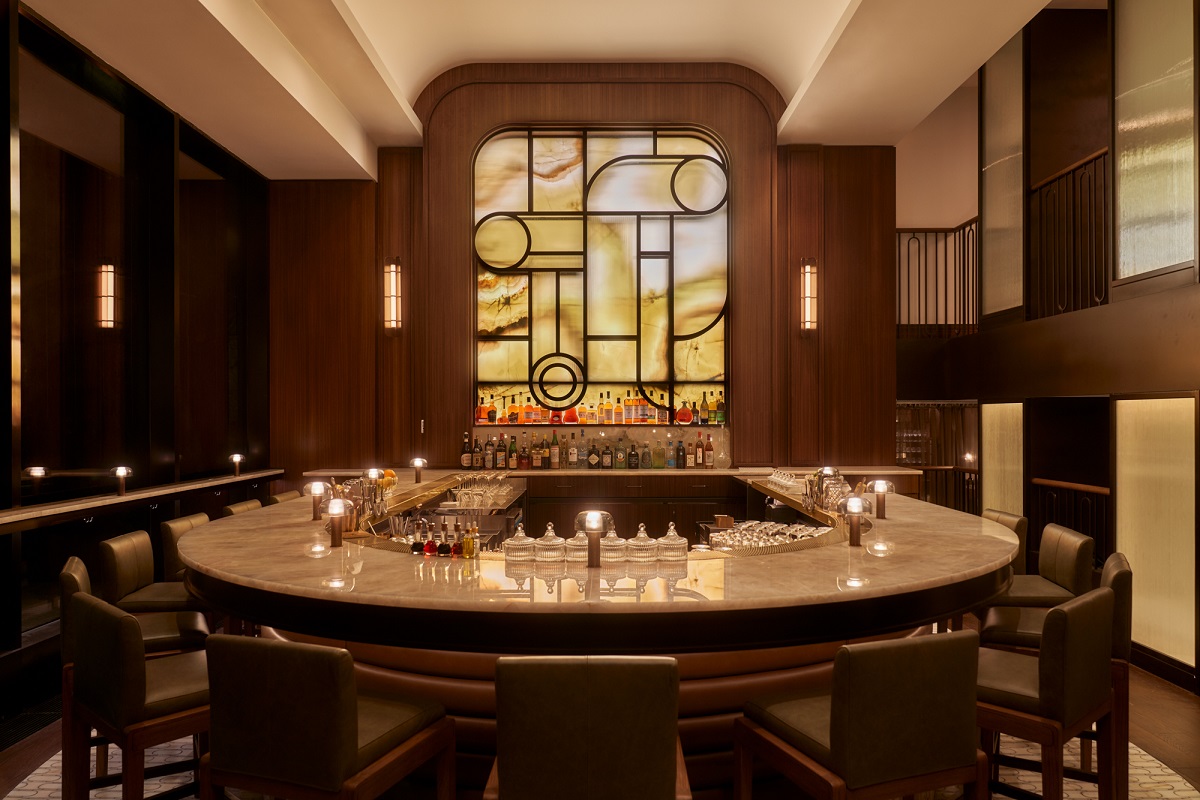
Image credit: Seth Caplan
Upon arrival, the design by the Michaelis Boyd team immediately envelopes guests in a sense of drama, with a double-height entrance that sets the tone for the space with a striking statement bar which ascends to the ceiling. A decorative metal frame surrounds the back bar with layers of onyx splashback that is subtly backlit to accentuate the rich green tones and veining of the stone.
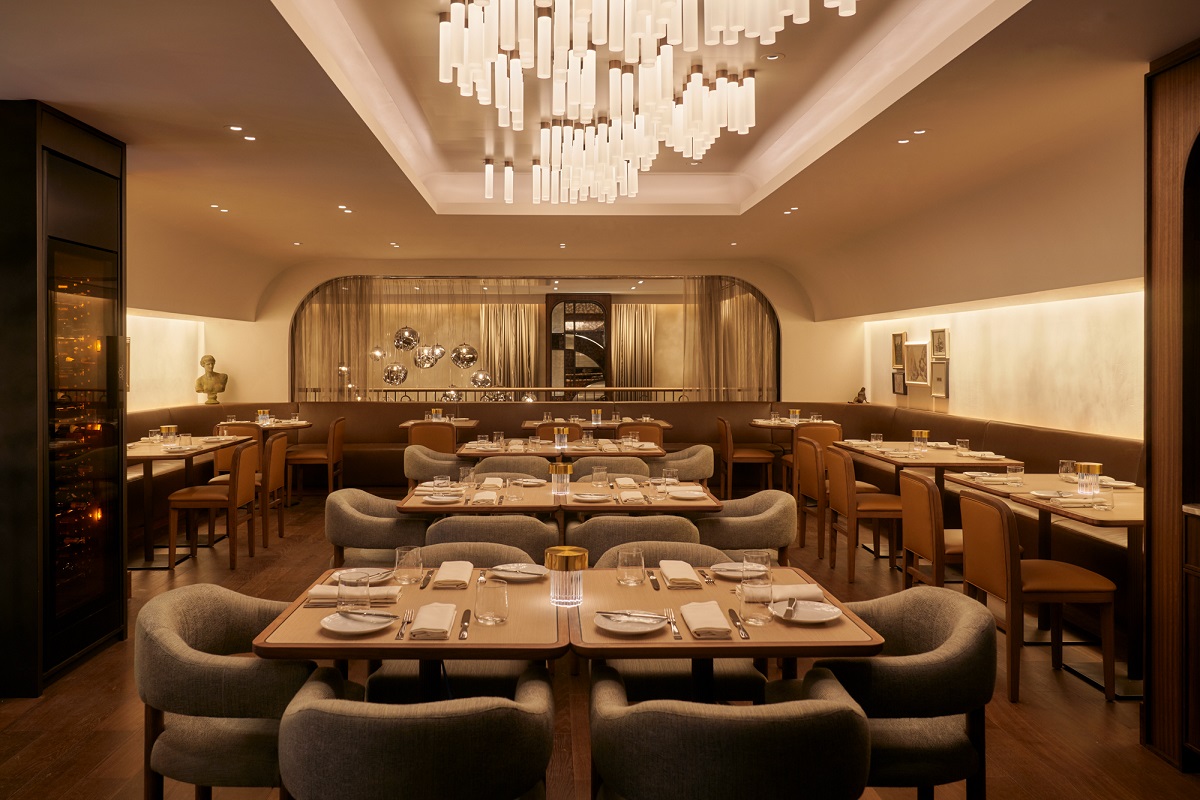
Image credit: Seth Caplan
The bold design of the interior is elegantly softened by a sculptural dome that not only defines the perimeter of the bar, but further accentuates the finer details such as the leather ribbed apron. Elements of this kind strike a harmonious balance between the harder architectural components and softer design features.
As guests descend the staircase, they are introduced to The Den, a dramatic dining area characterised by its elegant half-moon banquette seating and beautifully encased rich green onyx. The space is imbued with a sense of theatre, with each column and ceiling clad in lush eucalyptus, creating an intimate and inviting atmosphere. The room is further elevated by a curated selection of artwork and decorative lighting fixtures that are unexpected and purposely disparate. The combination of the architectural and decorative lighting plays a pivotal role in accentuating the warm tones of the materials while providing an element of intimacy, allowing guests to enjoy a sense of seclusion in the bustling heart of Manhattan.
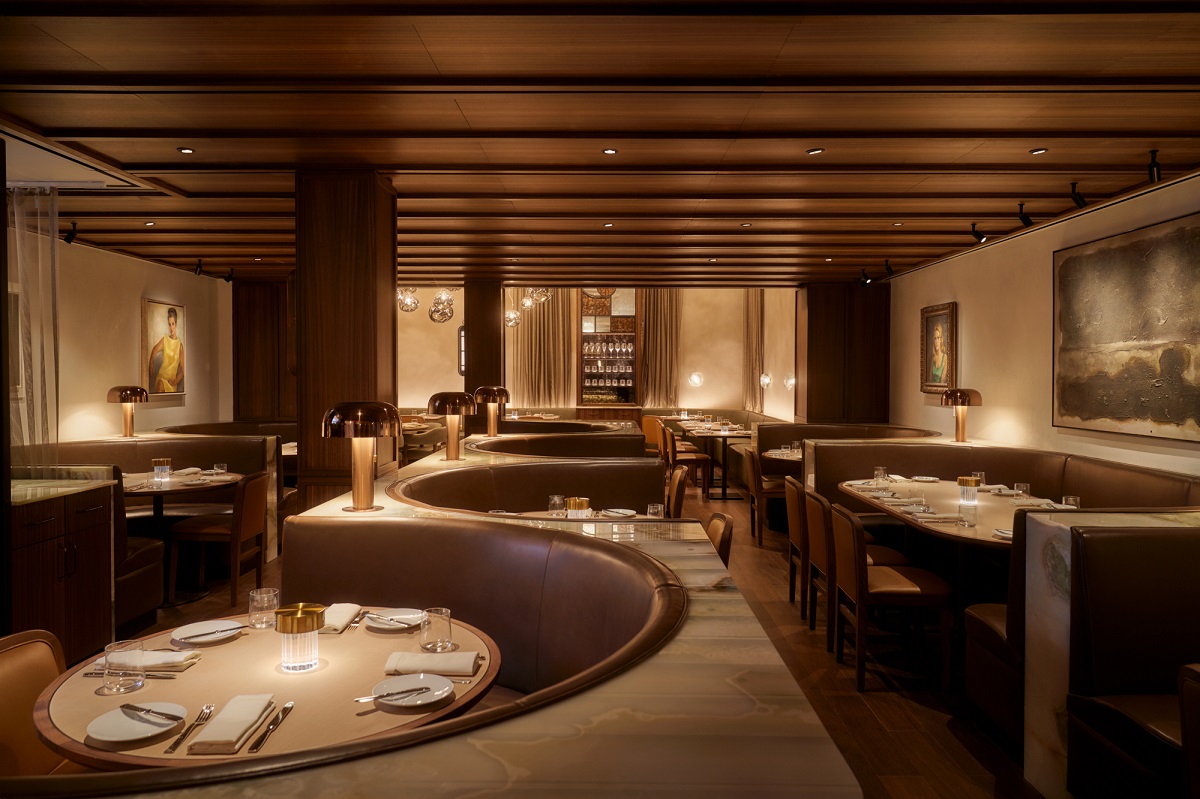
Image credit: Seth Caplan
The Den seamlessly flows into The Courtyard, a striking double-height dining space that is surrounded in a beautifully handcrafted majestic mural by Mural Painter Inc. Sheer curtains drape from the ceiling, gently softening the space while adding a layer of elegance and enhancing the overall sense of drama.
The custom central decorative lighting pendant offers a juxtaposed aesthetic through its tactile and reflective composition, providing a grounding to the space. The open, expansive design of the overall area creates a sense of grandeur while the choice of natural materials and tones maintain a welcoming yet transcendent atmosphere.
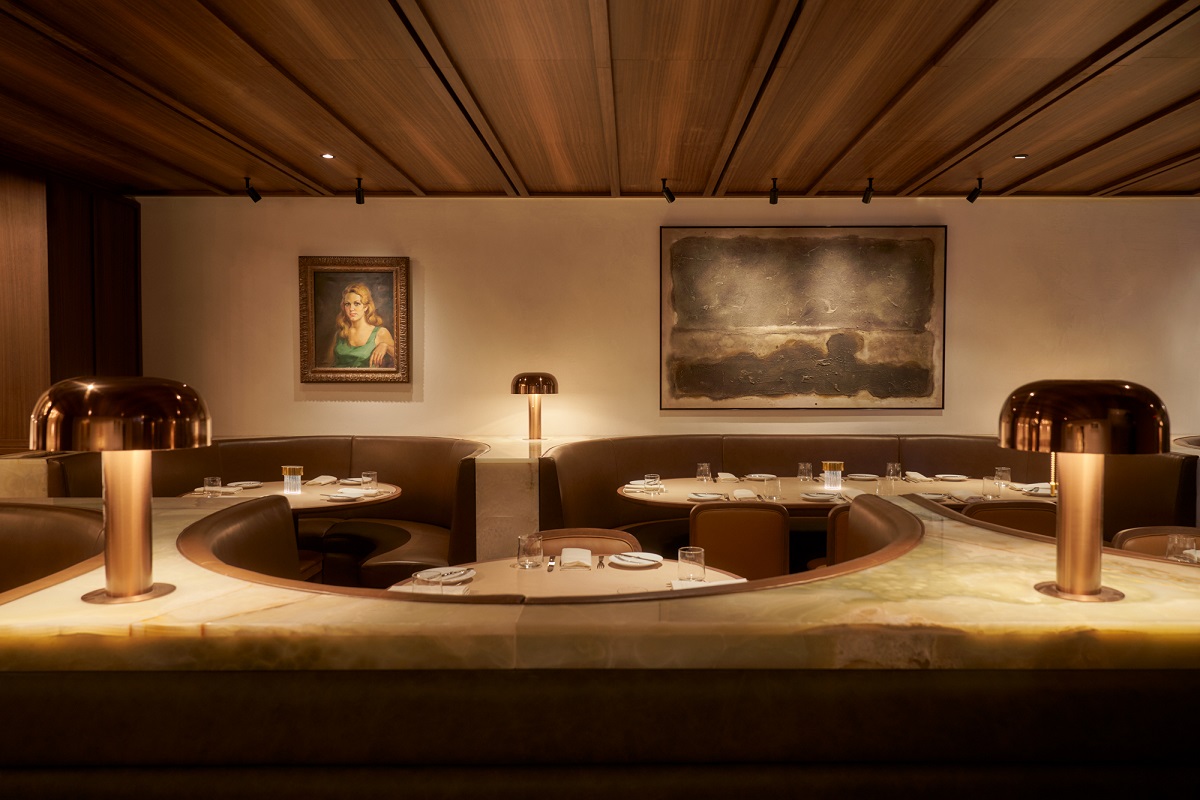
Image credit: Seth Caplan
Diners can explore further into the restaurant by dining on the mezzanine floor where they can enjoy views of The Courtyard from above and experience a different cadence. These dining areas are softened by gracefully curved ceilings, which helps to define a more intimate, private atmosphere.
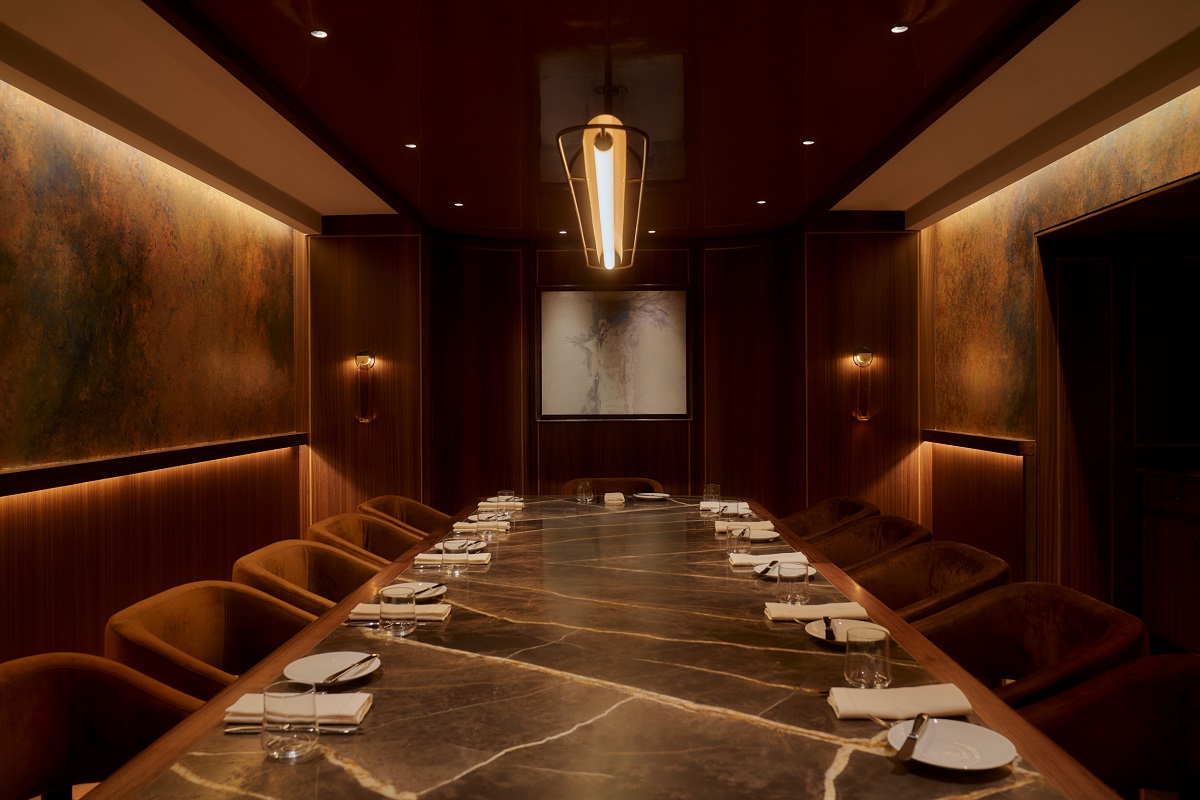
Image credit: Seth Caplan
Art pieces thoughtfully displayed throughout the space narrate the story behind the menu’s origins, adding a rich, cultural layer to the experience. The private dining room is elegantly flanked by bold, expressive wallpaper and an intricately designed custom flooring reflective of the quintessential private dining experience.
Main image credit: Seth Caplan
Art Director: Andrew Wakem








