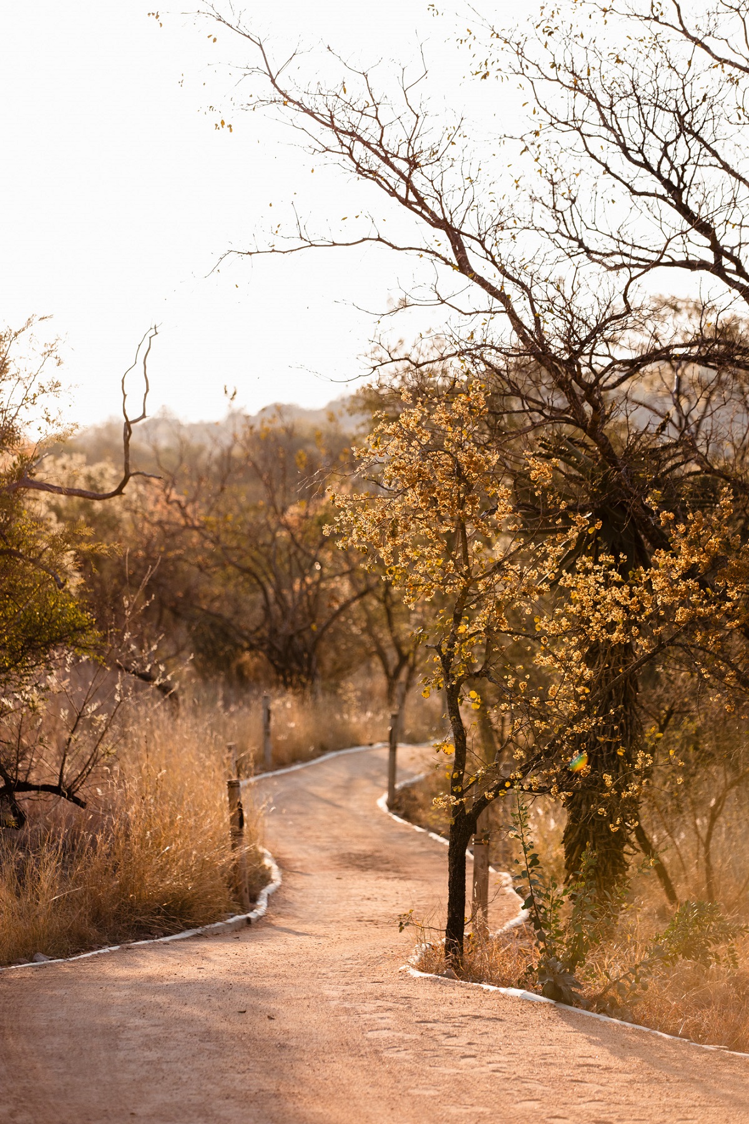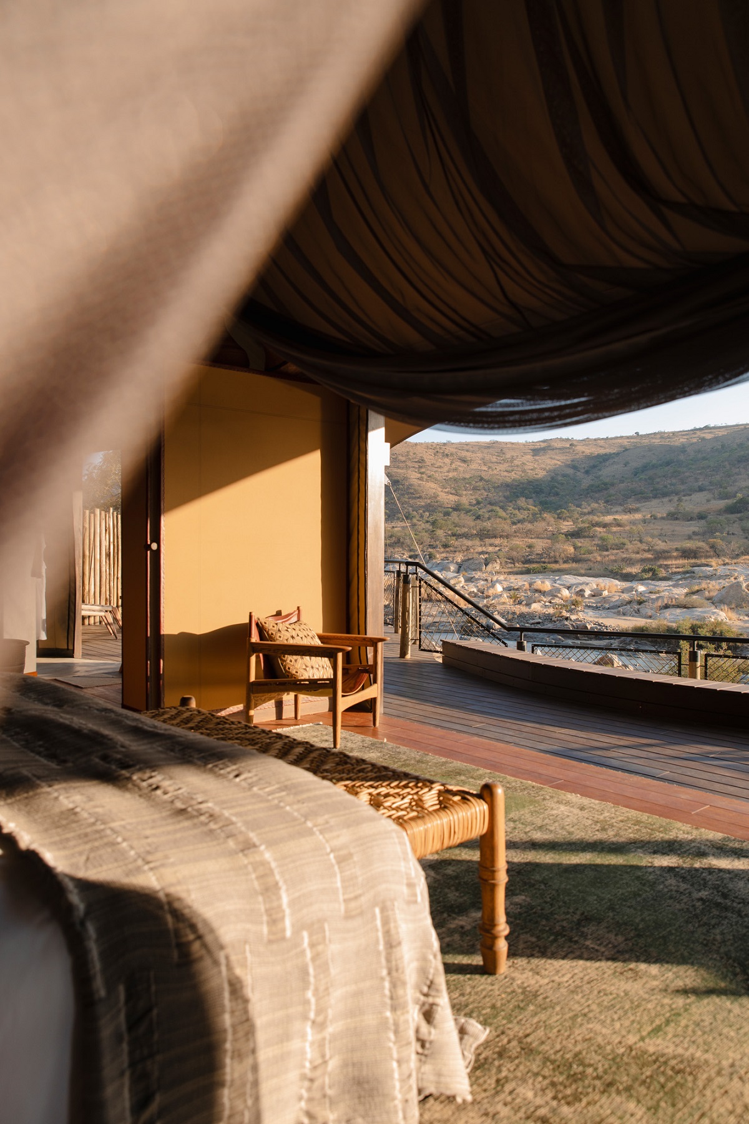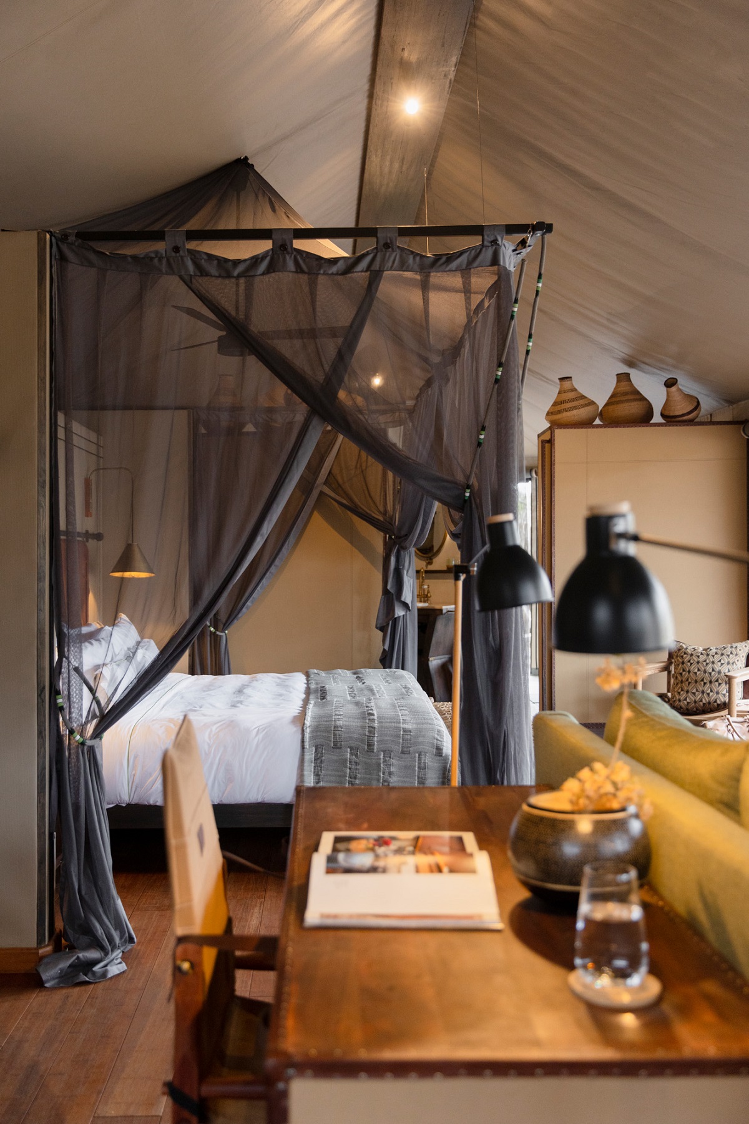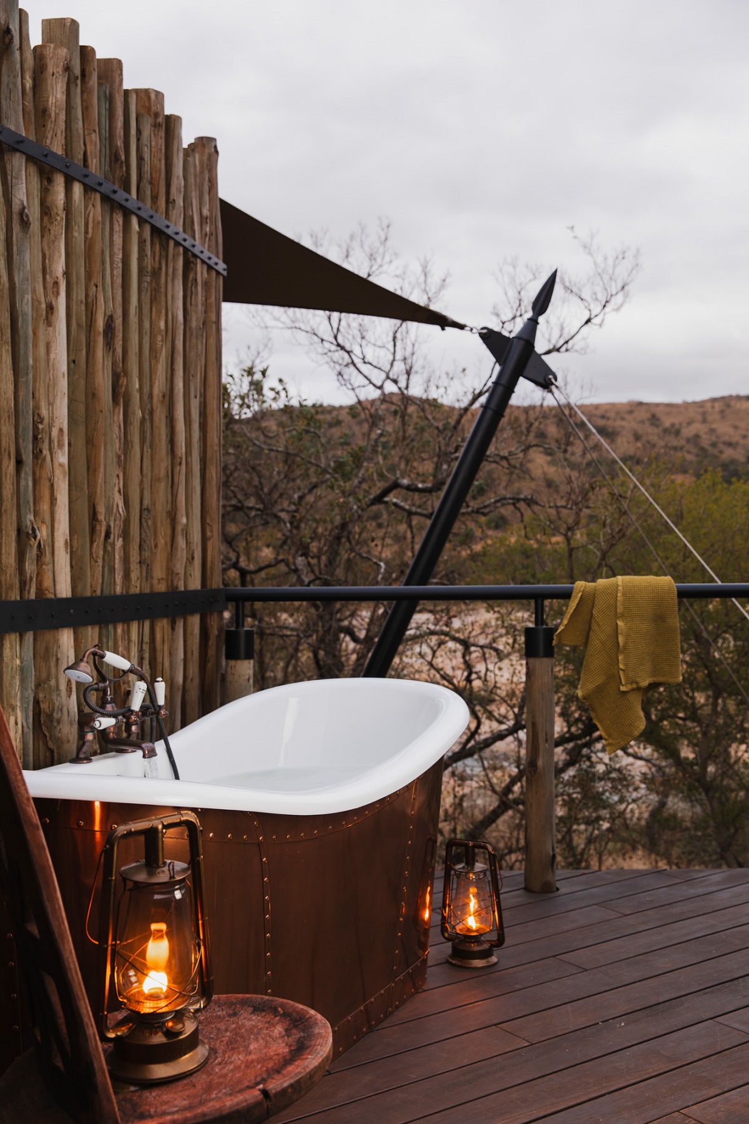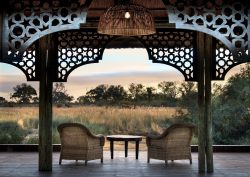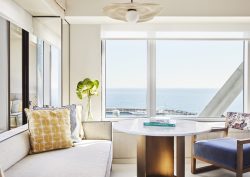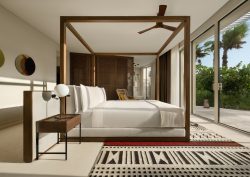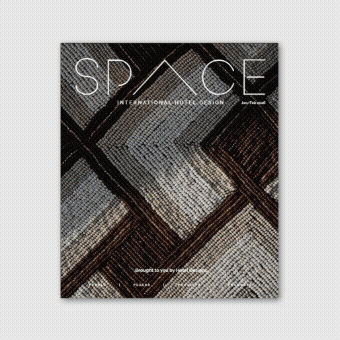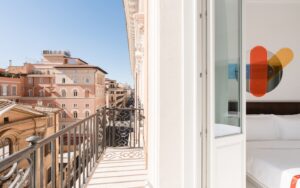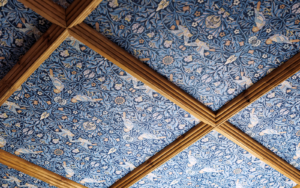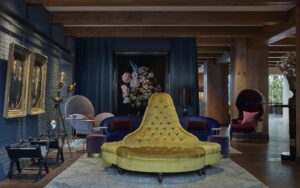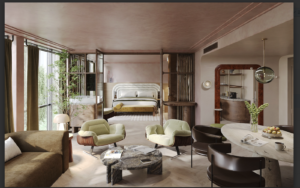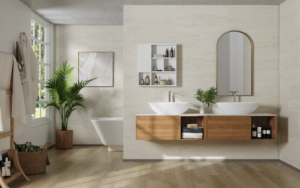The Luxury Frontiers studio is known for its statement tented camps, treetop suites, along with other rare and iconic hospitality structures – the design story of Madwaleni Lodge is no exception, as the threads of luxury and sustainability work seamlessly together…
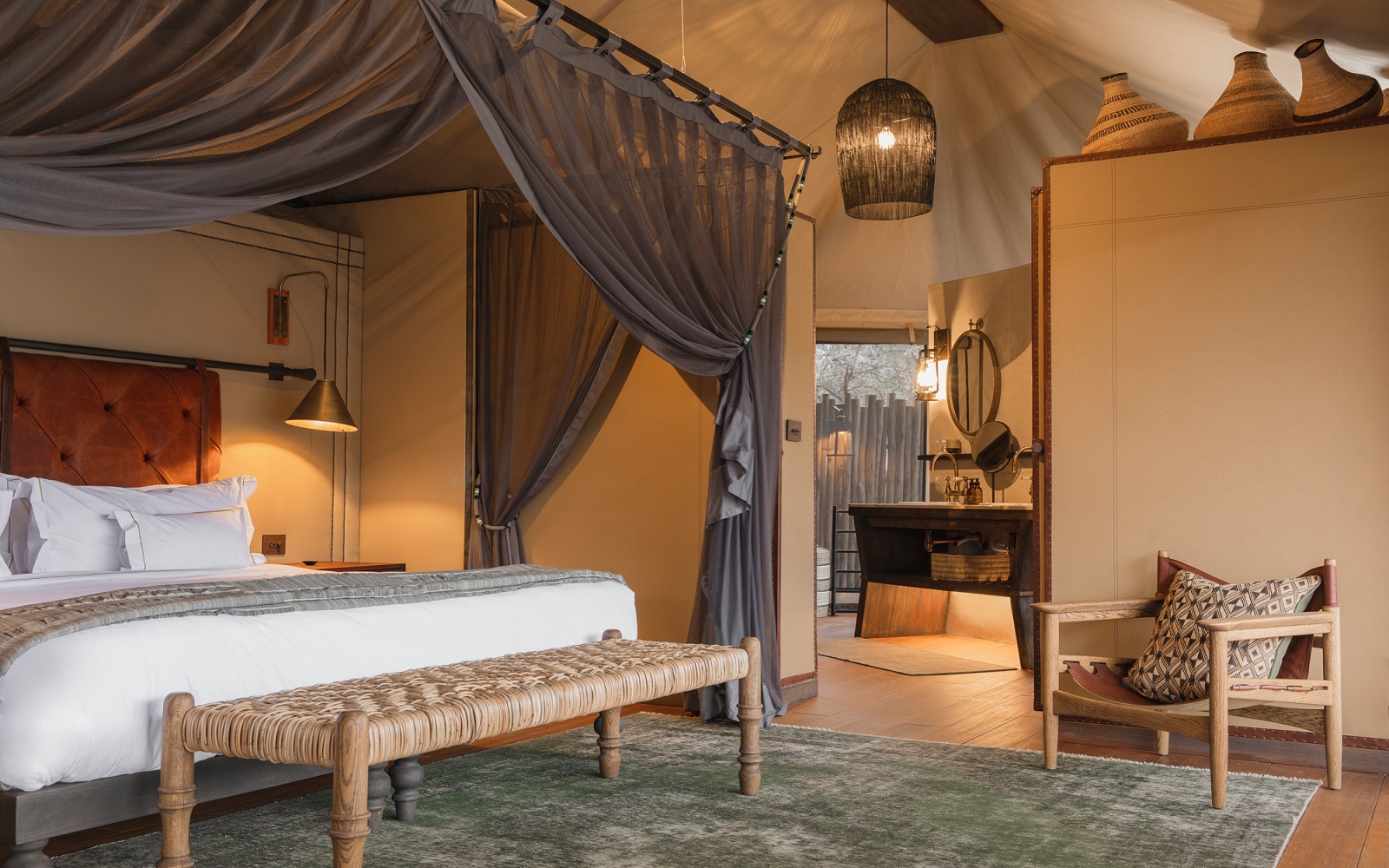
Madwaleni River Lodge, a 12-key tented camp, is situated along the White Umfolozi River within Babanango Game Reserve—a culturally rich area in the heart of KwaZulu Natal, South Africa. Recently, the reserve has undergone one of Southern Africa’s most ambitious rewilding projects, welcoming back the Big Five after nearly 150 years. Luxury Frontiers was briefed to design a lodge that celebrates the land’s rewilding and rebirth, with tasteful reference to its layered past.
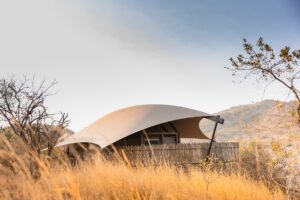
Image credit: Luxury Frontiers
Luxury Frontiers dedicated several days to exploring the endless beauty of the reserve in order to choose the perfect location for the lodge. The site offers an immersive experience in nature, surrounded by the river, bush and rolling hills, all while ensuring privacy. The landscape serves as a captivating tapestry, layered with diverse cultures, narratives and the journeys of travellers. The design endeavours to depict this compelling story—one that encompasses the intertwining narratives of individuals, the essence of the location and the passage of time. It is a heartfelt tribute to both the remarkable terrain and all those who have embraced its presence.
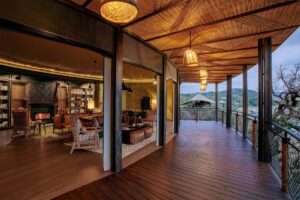
Image credit: Luxury Frontiers
The twelve tented accommodation units are nestled along the meandering river, complete with plunge pool, outdoor seating, lounge, bedroom and bathroom — all with expansive views over the river and a deep connection with nature. Inspired by the bold curvature of the Zulu shield, each unit boasts an impressive 22-meter curved timber beam supporting a stretch-fabric membrane.
An earth-coloured canvas body suspends beneath the membrane and canvas-clad stud walls complete the serviced areas. Privacy screens surrounding the units are crafted from upcycled timber poles, embracing the natural beauty of their previous termite-related damage. Sustainable bamboo decking further connects the interior and exterior areas, marrying materiality of timber, leather and wicker furniture, with traditional African craftsmanship.
The central gathering area of the lodge spans 1,492 square metres, housing the reception, restaurant, interior and exterior lounge, library, pool, eco-friendly gym, and wine cellar. While the form of these buildings echo that of the unit’s curved membrane, the concrete canvas roof materiality, pigmented to blend into the context, creates a striking point of differentiation. Prioritising a connection with nature, steel and timber are complemented by canvas cladding, roll-ups and leather accents. The balustrades were designed to emulate the basket weaving patterns prominently featured in Zulu culture. The design embraces prefabrication and an environmentally conscious, on-site assembly methodology. The colour palette, extracted from the context, blends seamlessly with the natural surroundings.
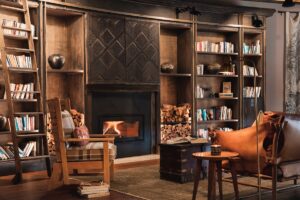
Image credit: Madwaleni Lodge
Madwaleni River Lodge’s library offers a tranquil retreat decorated with captivating artefacts, providing a sanctuary for guests to immerse themselves in the area’s rich heritage. The interior features comfortable leather couches and a large eight-seater table, creating inviting spaces for reading, socialising, or engaging in board games. The library’s architecture seamlessly blends with the landscape, utilising a grand scale design that harmoniously integrates with its surroundings.
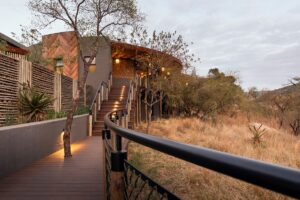
Image credit: Luxury Frontiers
The lodge’s lounge is strategically positioned to provide captivating views of the river and features a unique disappearing roof, creating an illusion of the building being submerged into the ground. Next to the lounge is a restaurant adorned with woven elements and a copper buffet-style setup, adding texture and elegance for a warm atmosphere. Extending outdoors, the lounge and dining room seamlessly integrates with the rocky landscape, offering alfresco dining and a cultural touch with beaded shields from Cameroon.
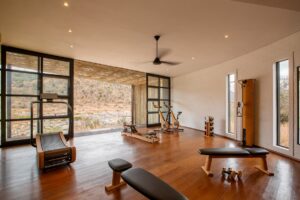
Image credit: Luxury Frontiers
Adjacent to the lodge’s main area, Madwaleni River Lodge seamlessly combines relaxation, fitness and tranquillity in its pool, gym and yoga deck. The pool, conveniently located beside the gym, facilitates a seamless transition from exercise to a refreshing swim, offering guests a chance to cool off and rejuvenate. The gym features innovative machinery harnessing kinetic energy. Privacy screens on the yoga deck ensure a serene atmosphere, allowing guests to practice yoga or meditation undisturbed while observing the tranquil surroundings.
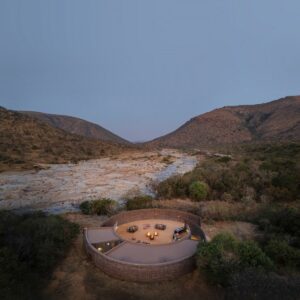
Image credit: Luxury Frontiers
The Boma, set away from the main camp, stands out as an exemplary precedent of sustainability and contextual design working in harmony. Inspired by the Zulu beehive hut, the boma’s design features elegantly curved walls that seamlessly merge with the natural surroundings. Hand-woven with extracted invasive wattle, the structure showcases a collaboration with local artisans and embodies sustainability and community upliftment.
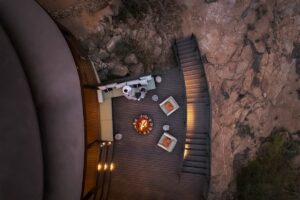
image credit: Luxury Frontiers
Luxury Frontiers prioritised sustainability while developing Madwaleni River Lodge, considering place, people, water, energy, materials and waste. In terms of place, lightweight raised structures are prioritised for on-site construction, integrating with the natural landscape. Community development programs, local artisan engagement and educational initiatives are implemented, providing employment for fifty-five individuals from surrounding communities.
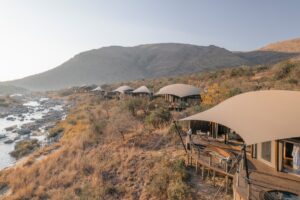
Image credit: Luxury Frontiers
Water conservation includes stormwater control, rainwater harvesting and a centralised water treatment plant. Energy efficiency involves passive solar heating, green roofs and LED lights. Material selection considers the entire lifecycle and utilises local materials. Waste management minimises material waste, reduces single-use items and includes on-site recycling initiatives. This integrated strategy reflects a commitment to environmental preservation, community development and sustainable practices.
Main image credit: Luxury Frontiers







