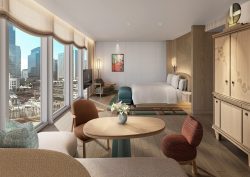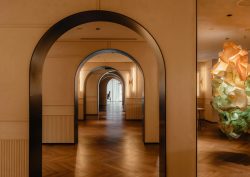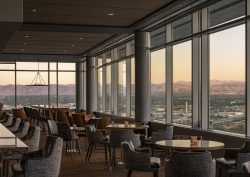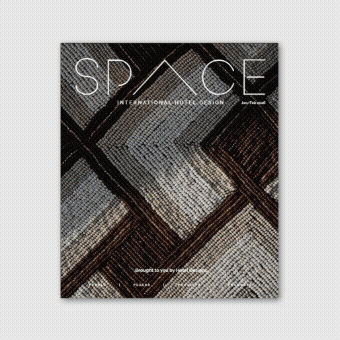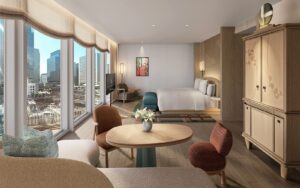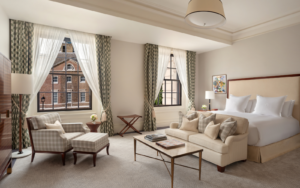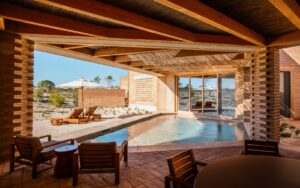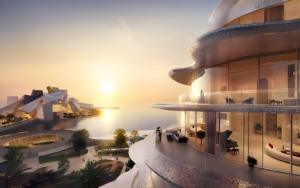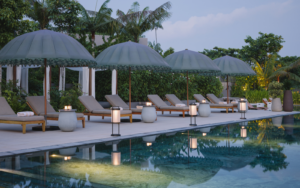Behind the design of Tokyo’s Hotel Toranomon Hills by Space Copenhagen
Danish design studio Space Copenhagen tells Hotel Designs about the interiors they designed for Hotel Toranomon Hills in Tokyo, the first Tokyo outpost of the Unbound Collection by Hyatt, which opened at the end of last year…
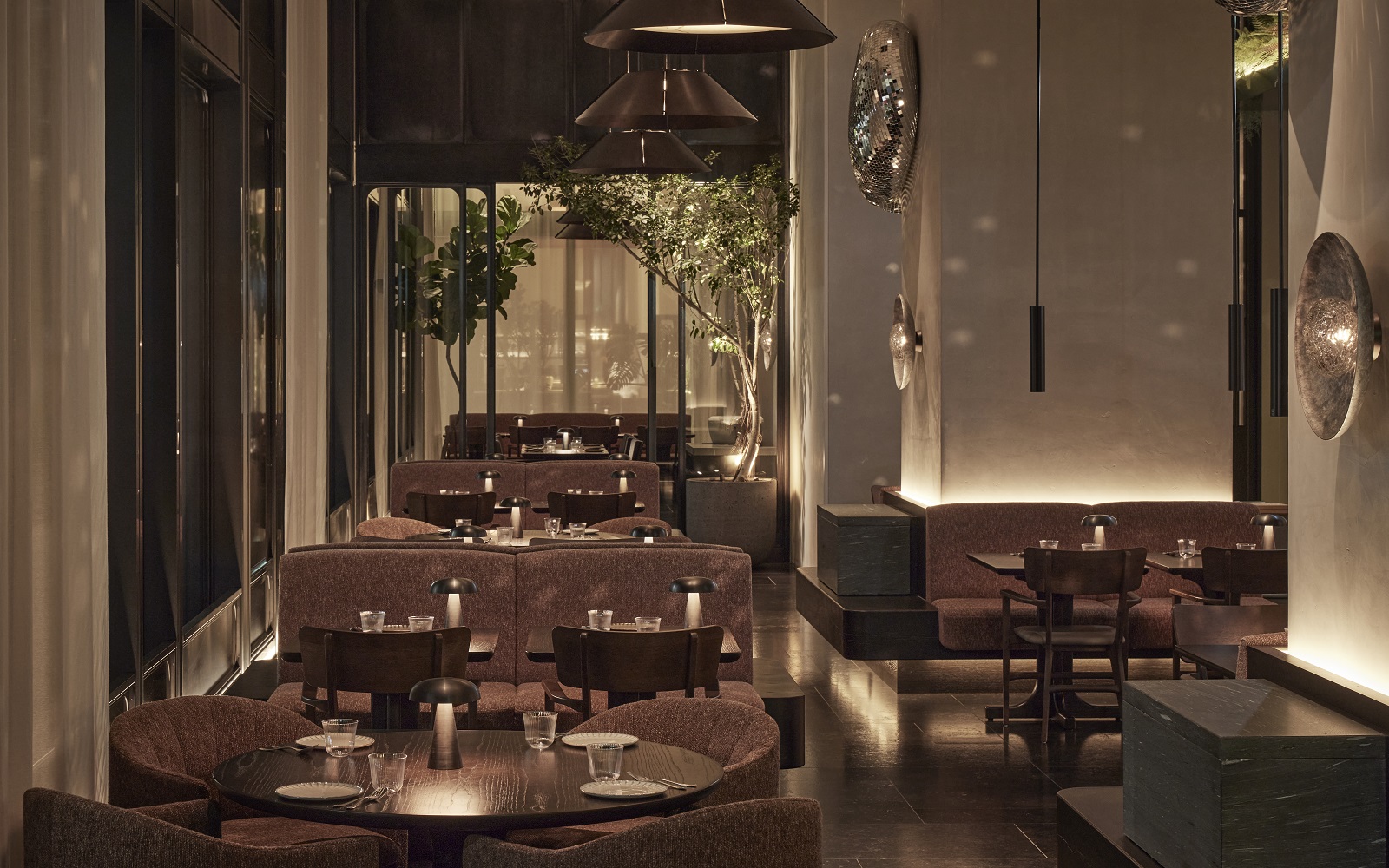
Hotel Toranomon Hills occupies the ground and 11th – 14th floors of the Toranomon Hills Station Tower, part of a major new redevelopment of the area. This region encapsulates the notion of transformation, as what was primarily known as a business district is now evolving into a multifaceted place that merges work/life with cultural discovery and hospitality, which fits perfectly with Hyatt’s Unbound Collection ethos of curating one-of-a-kind hotels offering premium facilities and experiential surroundings.
The primary approach to the hotel design language follows Space Copenhagen’s idea of ‘slow aesthetics’, which employs natural materials and craft with quality, longevity, and a certain slowness inherent to their practice. The material selection prioritises wood, natural stone, tiles, and a subdued colour palette with subtle textures. Each material is chosen for its inherent elegance and longevity – principles of simplicity and utility, creating harmony and connecting the hotel and its surroundings.
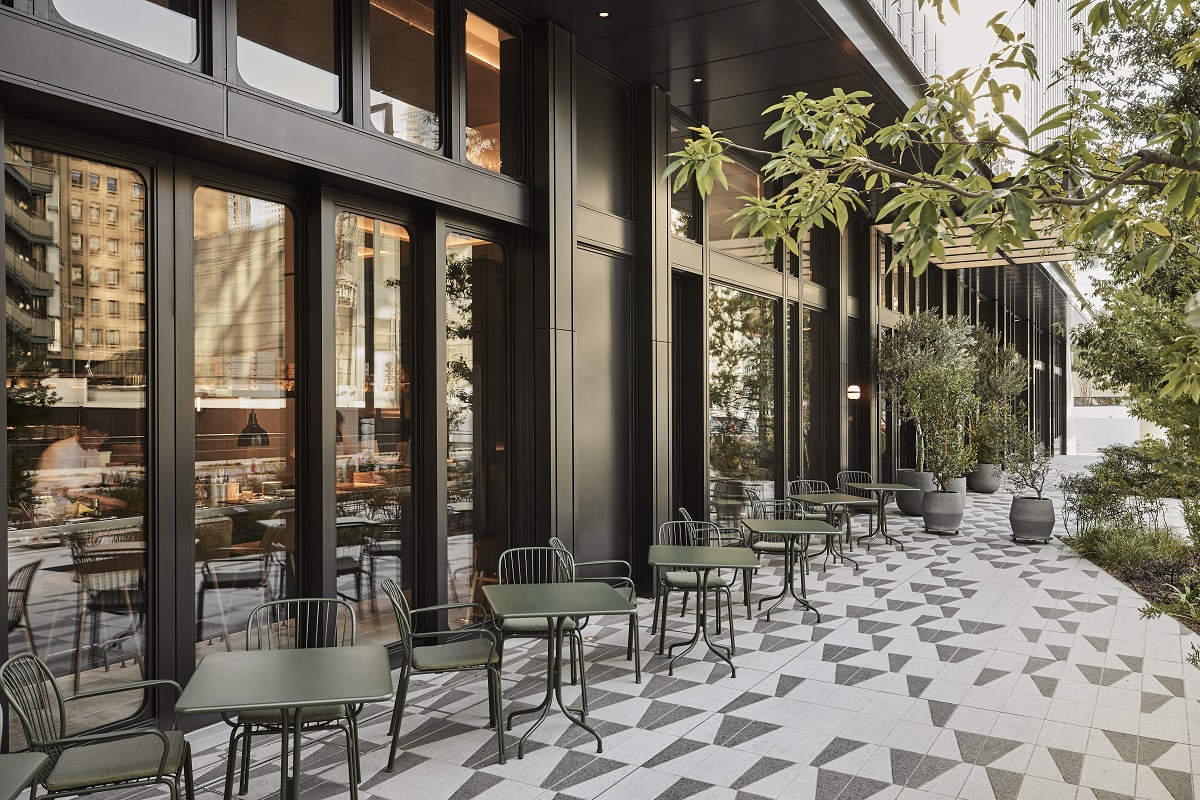
Image credit: Joachim Wichmann
The hotel’s design combines simplicity and sustainability with the use of natural materials that are built to last while providing guests superior comfort and respite from the bustling city. Rooms are flexible, functional, and fluid. Social spaces are intuitive and adaptable, allowing many levels of interaction and engagement to take place at a simultaneous pace.
The heartbeat of the hotel is its lobby, which takes the role of a ‘multipurpose living room’ and includes the reception and concierge, plus a lively open-plan café, bar and deli. The café design is an informal relaxed space with rounded counter edges, warm leather banquettes and playful lighting in the form of Rotganzen’s melted disco ball artwork, which is positioned on the wall near the bar, scattering light reflections around the space throughout the day. Just off the lobby, duplex-style suite rooms provide additional space for small-scale private events to be hosted.

Image credit: Joachim Wichmann
The Hotel Toranomon Hills features a series of bespoke designs, furniture, and light fixtures, alongside collaborations with Space Copenhagen’s roster of selected manufacturers, such as the Low Stool for Mater and the Loafer lounge and dining chair for &Tradition. Space Copenhagen’s Gravity floor and table lamps and wall sconces designed for Gubi sit alongside Gubi’s Timberline lamps, designed in the 1970s by Mads Caprani, providing soft focus illumination throughout the hotel. Hotel Toranomon Hills is also the first project in the world to actively showcase Space Copenhagen’s new outdoor terrace collection from &Tradition. The lounge features the Spine Lounge Suite by Frederica, and soft furnishings soften the suites with earthy-toned Area rugs by Massimo.
Hotel Toranomon Hills features 205 guest rooms measuring from 27 square metres to 160 square metres. Space Copenhagen has designed the hotel to meet the needs of cosmopolitan professionals and travellers by offering comfortable and purposefully designed spaces for seamless transitions between rest, work and socialising.
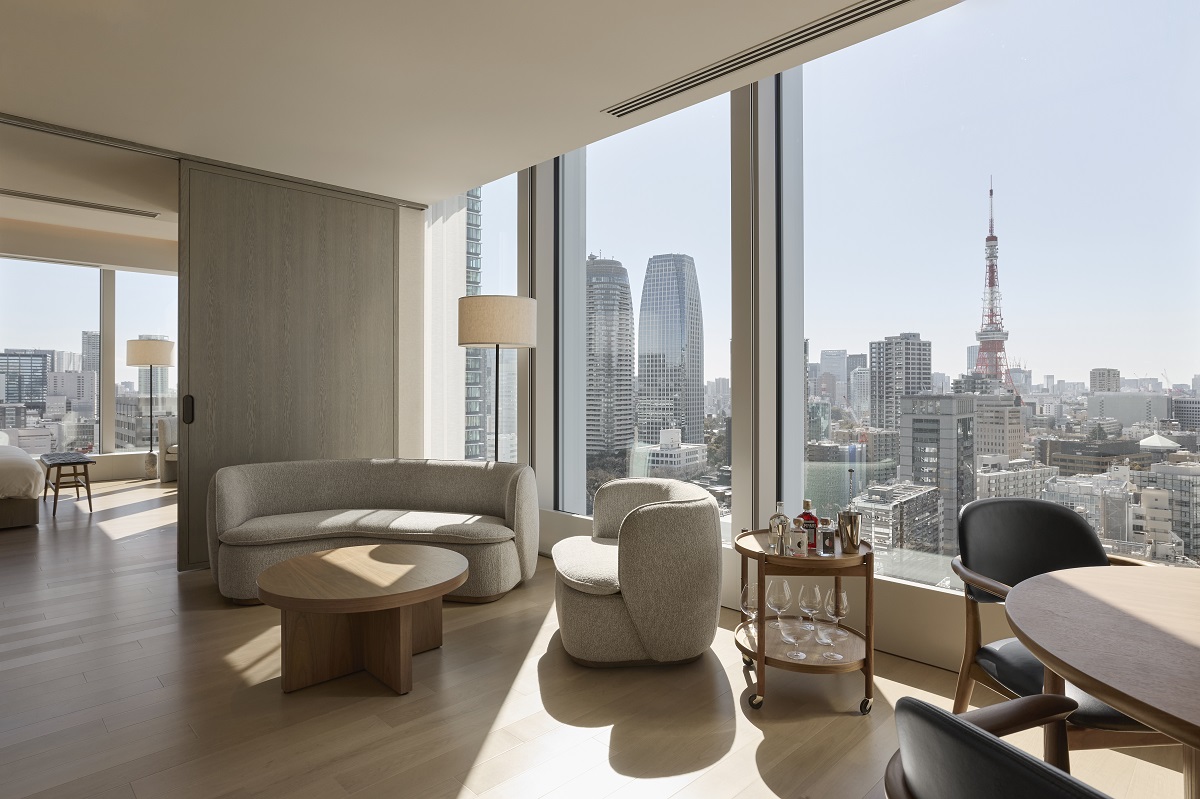
Image credit: Joachim Wichmann
Peter Bundgaard Rützou and Signe Bindslev Henriksen, Founding Partners of Space Copenhagen, comment: “The design approach combines Space Copenhagen’s Scandinavian background with a traditional Japanese design aesthetic and represents a compelling contrast to Tokyo’s high-speed, future-ready exterior. The long-term ambition for the hotel is to cater to both body and mind, establishing a sense of balance and recalibration for the guest.”
Brian Lum, Hyatt’s Senior Vice President, Design Services – Asia Pacific says “We are delighted to have the opportunity to collaborate with Space Copenhagen for Hotel Toranomon Hills, and bring a fresh and unique experience within the Tokyo landscape that is aligned with the ‘Mirai Tokyo’ concept of Tomorrow’s Tokyo. With this in mind, the understated and elegant interiors are thoughtfully designed to provide a warm and welcoming ambience where guests can relax and recharge from the hustle and bustle of Tokyo as well as work and socialise in a vibrant environment.”
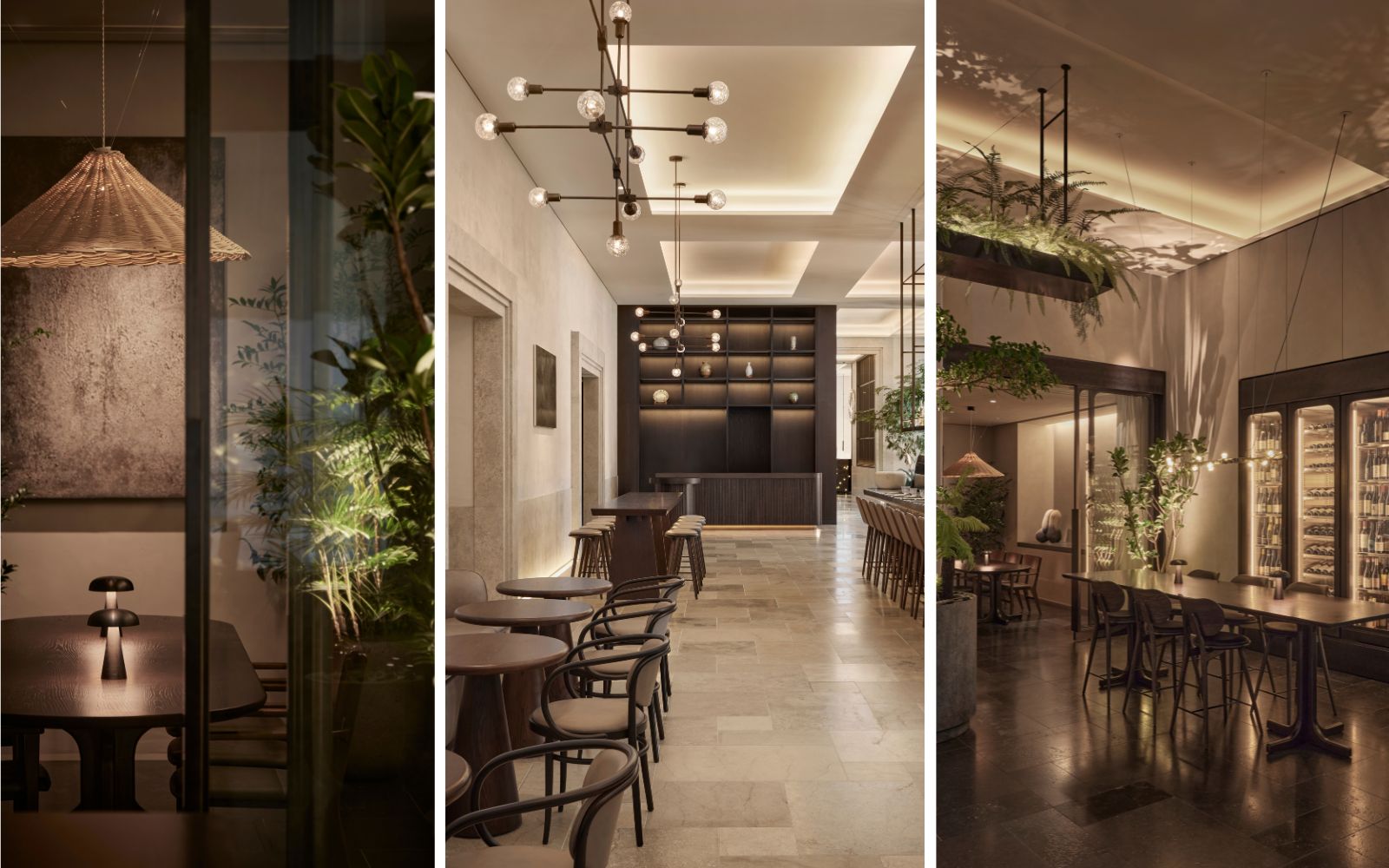
Image credit: Joachim Wichmann
Sergio Herman, one of Europe’s most celebrated chefs oversees all food and beverage experiences in the immersive casual fine dining restaurant and café, Le Pristine Tokyo. Herman, a native of the Netherlands and established Michelin-starred chef, is making his first foray into Japan. The 1st-floor restaurant and the café offer contemporary European cuisine with a cosmopolitan flair, using thoughtfully sourced produce from Zeeland in the Netherlands and seasonal Japanese ingredients in spaces thoughtfully designed by Space Copenhagen.
Continuing the ethos of the original Le Pristine Antwerp, which opened in Belgium in 2020 and was awarded a Michelin star in its first year of operation, Le Pristine Tokyo invites diners to partake in a sophisticated celebration of life and creativity, which is expressed through food, fashion, design, art, and music.
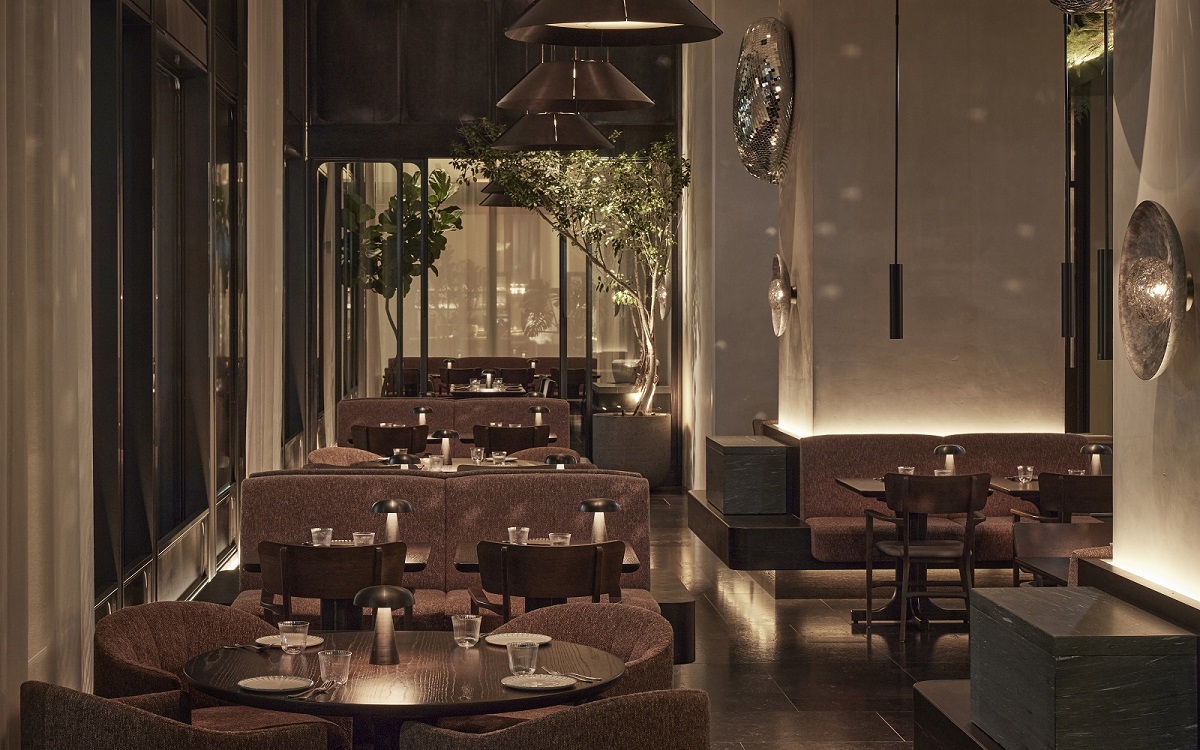
Image credit: Joachim Wichmann
Space Copenhagen was keen to weave characteristics of the hotel’s ambience into the design of Le Pristine Tokyo. Maintaining the original signature features of the Antwerp restaurant and its collaborations with celebrated artists from Sergio Herman’s home region in the Netherlands, Le Pristine Tokyo has also collaborated with Japanese artists, including Kohei Ukai, Kenji Gomi and Takeya Takeda.
Space Copenhagen incorporated a range of bespoke tables and sofas within the space. The principal Dining Chair is a custom design by Frederica, with additional Dining Chairs in Grey Stained Oak and High Stools from Mater. &Tradition’s celebrated Como and Manhattan battery-powered lights by Space Copenhagen are also featured. A wide range of bespoke lights and fixtures were designed for the restaurant.
Main image credit: Joachim Wichmann







