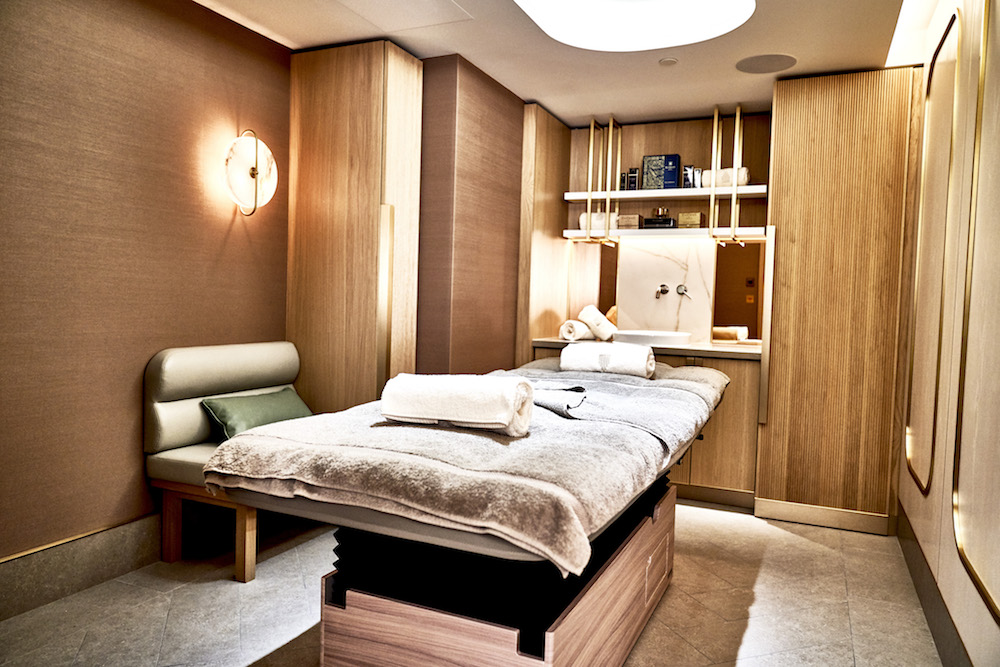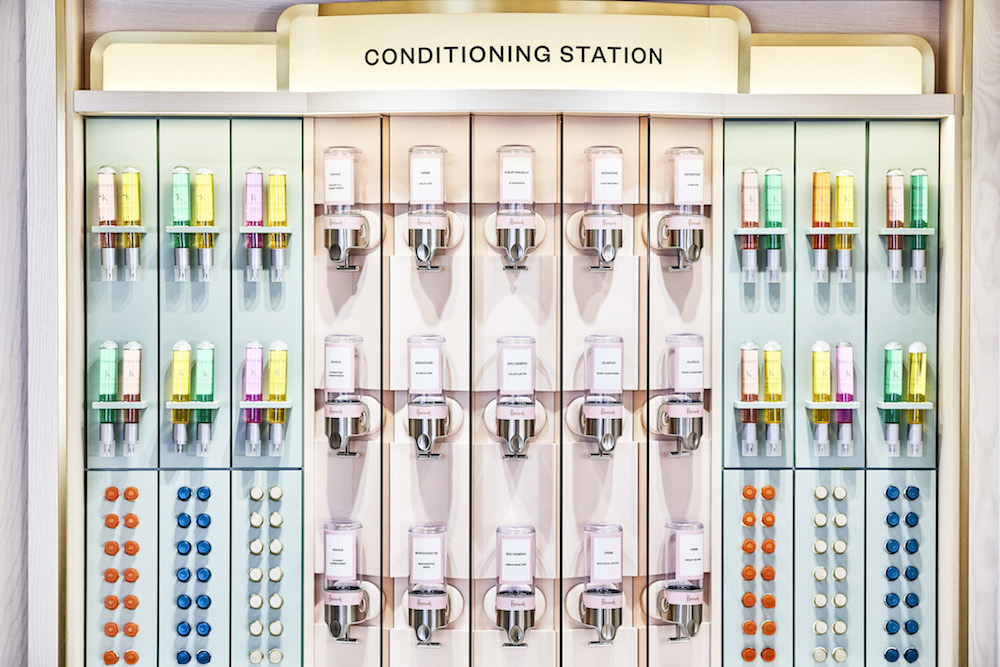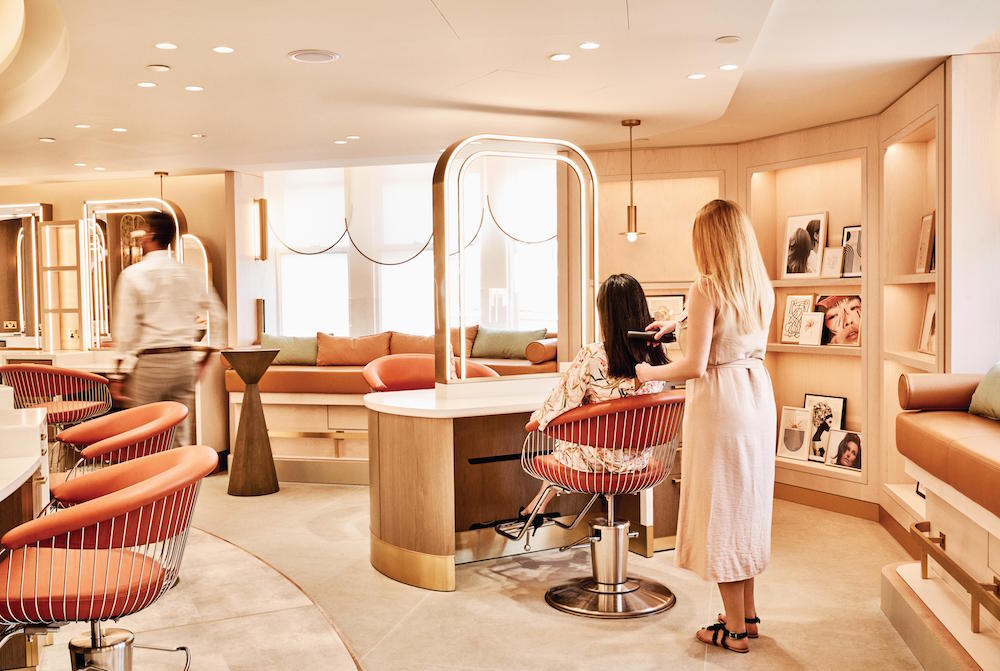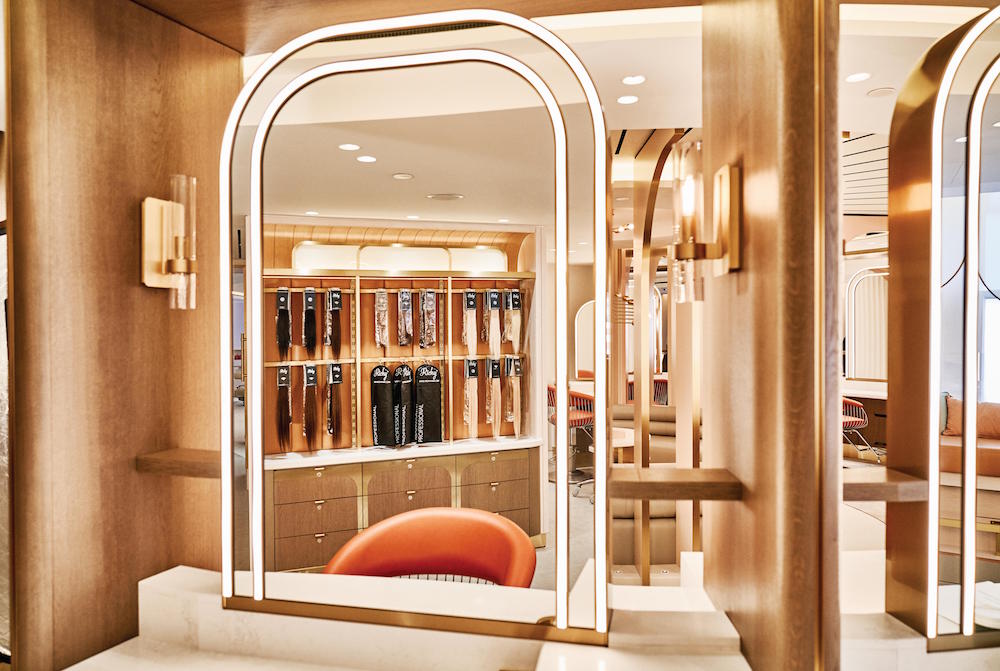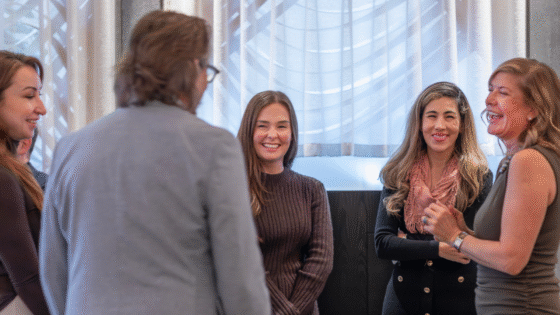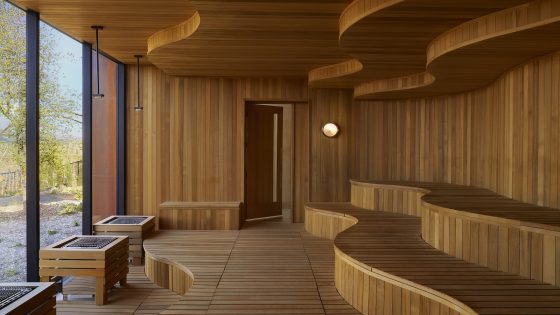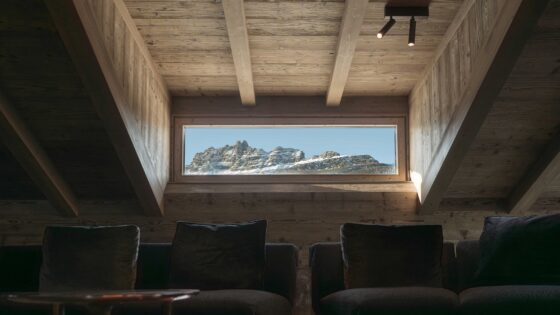Beverley Bayes, Creative Director at Sparcstudio speaks to Hotel Designs about the new luxury design concept inside Harrods’ ‘completely remangined, modernised and elevated’ luxury spa offering…
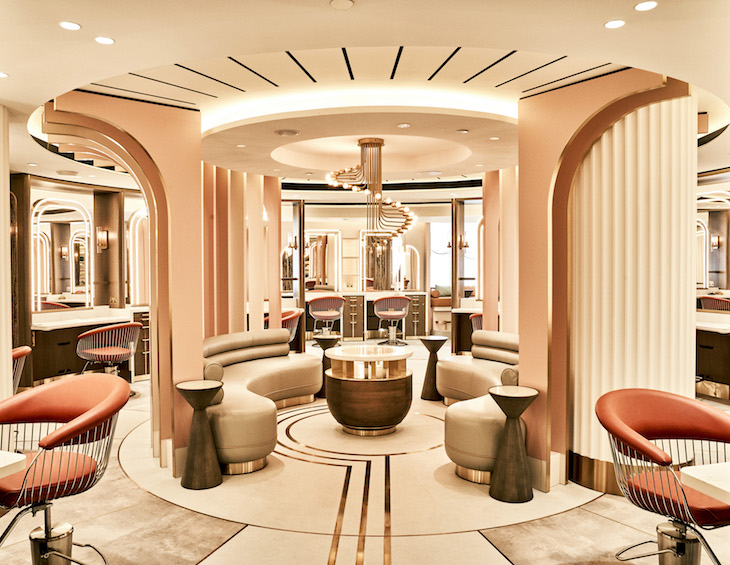
Sparcstudio is known and respected for creating spectacular spa and wellness experiences that are unlike any other. From Cottonmill Spa at Sopwell House to The Spa at South Lodge, the team’s effortless ability to create a tranquil setting while challenging conventional approaches to wellness design has set new standards on the hospitality scene globally. Therefore, for those who have experienced these spaces, it was only a matter of time before the studio landed its next major project.
London’s famous department store Harrods, which was founded more than 170 years ago, recently decided to revamp its look and feel – and part of the grand plans was to completely reimagine the brand’s spa offering. The launch of the Hair & Beauty Salon marked the final phase of the brand’s beauty business transformation, led by Director of Beauty Annalise Fard, to become one of the world’s largest beauty destinations. “We worked collaboratively with award winning creative design studio, Sparcstudio on the beautiful redesign of our new Hair and Beauty Salon at Harrods,” Fard commented. “Sparcstudio is renowned for producing incredible five-star spa and wellness facilities and we felt they would be the perfect fit for this momentous project.”
The new game-changing 16,985 sq. ft. Hair & Beauty Salon space offers customers a refined beauty and wellness experience, an element that has long been a part of the iconic store’s DNA, with Harrods’ first ‘Hairdressing and Manicure Department’ having opened in 1894.
For the redesign of the newly reimagined Harrods Hair & Beauty Salon, the designers wanted to instil a unique ‘sense of place’ with design details that create a ‘club-like’ feel that were uniquely ‘Harrods’.
Drawing inspiration from archive photos of previous incarnations of the beauty treatment areas in the store, the hairdressing area also includes a hair extension library, luxury backwash area with a conditioning bar, as well as a more private ‘Salon Privee’ with five hair-stations and its own backwash area.
The extensive treatment zone has 12 rooms with its own oval deco inspired waiting lounge, plus an ‘Eye Zone’ suite for brow and lash services. All zones are supported by a large reception/check-in zone, cloakroom and customer washrooms.
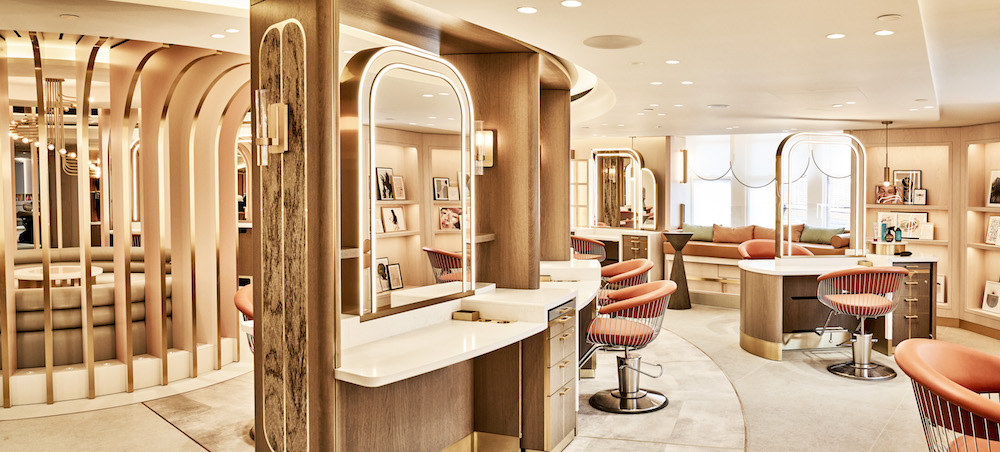
Image credit: Julian Broad
Space-planning with an organic flow
A key element of the scheme’s success is the flow of the overall space-planning. “We created an organic flowing feel to the circulation designed to enable customers passing through to have glimpses into the various zones whilst retaining privacy for treatment spaces,” Bayes told Hotel Designs. “Deco-style ‘portals’ herald the entrances with a sweeping walkway, leading through to the curved check in and reception zone.”
Customers entering from the Technology department pass through a ‘Galleried Walkway’ formed from a series of illuminated arches with full height digital flat screens displaying curated salon imagery and promotions. There are views through to the ‘half-moon’ shaped Eye zone reception with six luxurious lash and brow pods fanning out from the greeting desk at the centre. The ‘Salon Privee’ is accessed via a private corridor off this space, with its own circular waiting area, hair stations and luxury of the backwash zone.
- Image credit: Julian Broad
- Image credit: Julian Broad
The Salon’s dedicated hairstyling space, the Hairdressing Rotunda, features new stations that are spaced out in a curved central seating area, inspired by the salon’s original 1982 design. Paying homage to the Salon’s heritage and bringing back a sense of sophistication and iconic glamour was a key focus, whilst also offering privacy for guests and their stylists to chat away freely, we wanted to create a Sense of ‘Theatre’ for customers and hairdressers alike.
The perimeter windows were opened to provide natural light and installed with bespoke leather window seats providing mid-treatment break out spaces for customers with views from the 5th floor location over Brompton Road & Hans Crescent below, providing a connection to the Knightsbridge creating a true ‘Sense of place.’
Inspired by traditional Japanese head spa rituals, which the Harrods beauty team discovered in Tokyo, the unique room offers guests a rejuvenating ‘facial for the scalp.’ Guests are encouraged to lie back on Yume fully extending backwash beds, relax and enjoy a soothing head massage. The space has calming music and soft, ambient lighting (concealed within faceted panels which wrap around the walls and ceiling).
- Image credit: Julian Broad
- Image credit: Julian Broad
Members’ club meets spa
In order to create a real sense of luxury, and a ‘club-like’ feel, great attention was paid to the detailing of all customer ‘touchpoints’, from the panelled cloakroom lined with archive prints of Harrods hair and beauty areas of the past, to the oval shaped deco panel lined treatment and eye zone waiting areas. These incorporate bespoke rugs inspired by vintage ’30’s designs and curved leather banquette sofas with roll back rests inspired by 1920’s international style furniture. Bespoke light-fittings formed in Alabaster, glass and brass add further to the club-like ambience.
12 treatment rooms, including body, facial, waxing and dedicated laser rooms are accessed from an oval shaped corridor, lined with fluted plaster and illuminated brass lined door surrounds. A number of treatment rooms are curve ended and all have built-in guest seating and wardrobe, bespoke Alabaster wall light fittings, fluted cabinetry and chalk ash wall panelling offset with warm copper mirror.
Sparcstudio is one of our Recommended Suppliers and regularly features in our Supplier News section of the website. If you are interested in becoming one of our recommended suppliers, please email Katy Phillips.
Main image credit: Julian Broad

