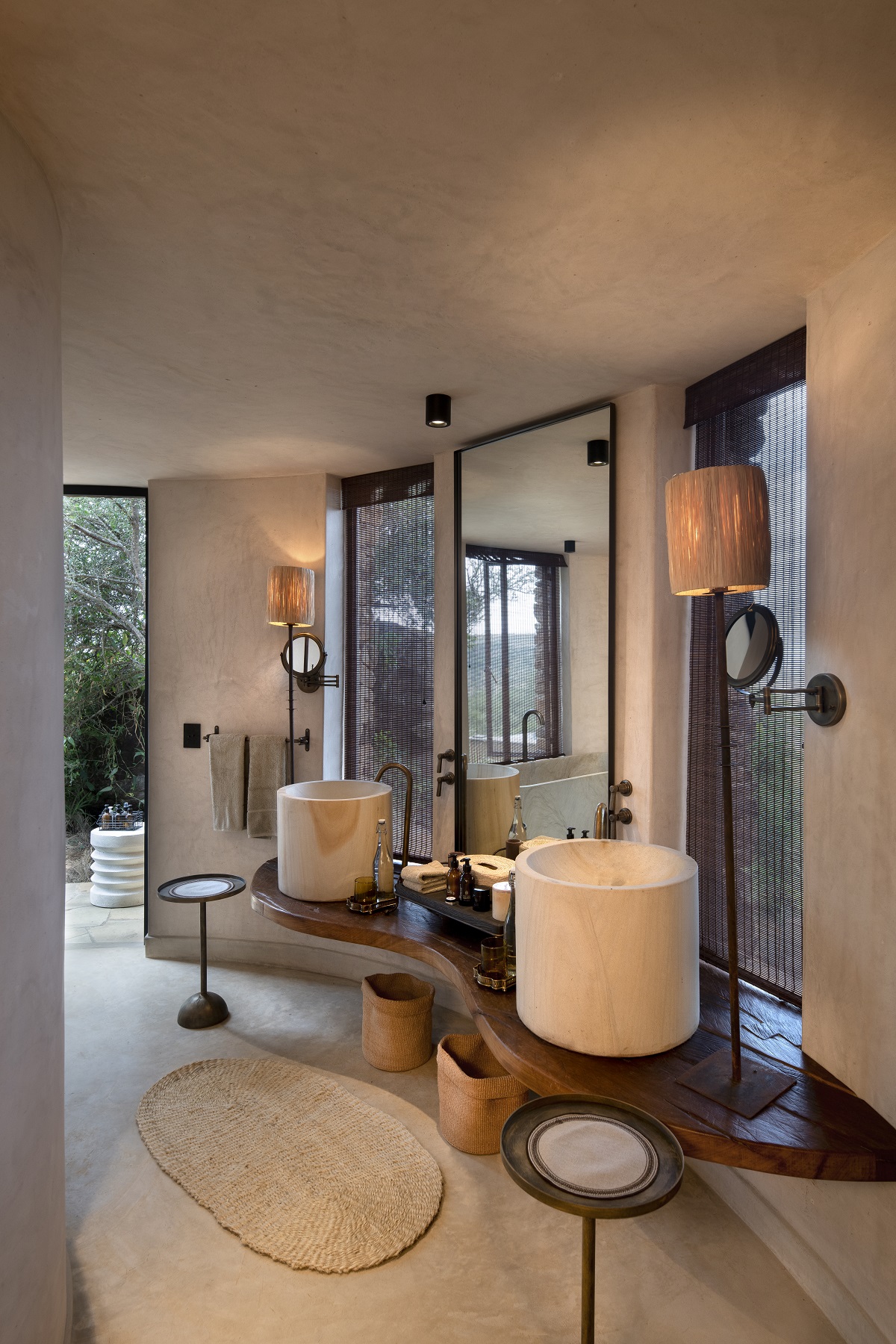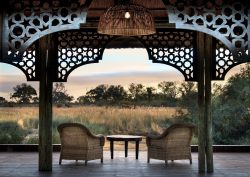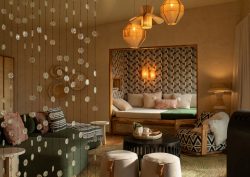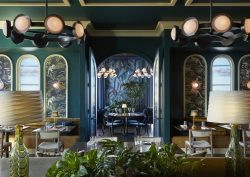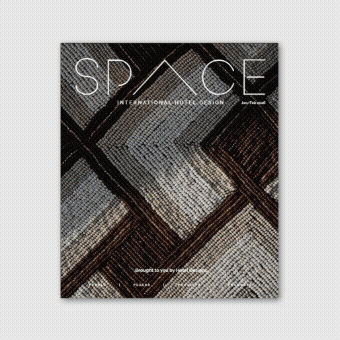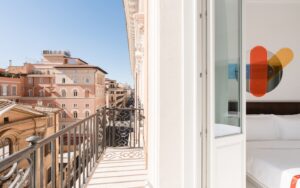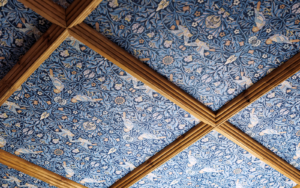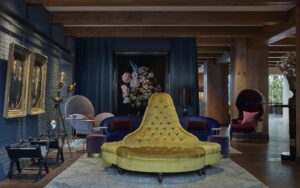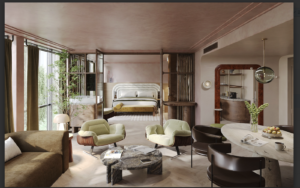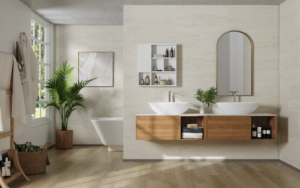Designed through a unique collaboration between Michaelis Boyd Architects, Nicholas Plewman Architects and hospitality design studio Fox Browne Creative, the newly unveiled andBeyond Suyian Lodge is a striking addition to the region’s rich safari heritage…

Nestled within the Suyian Conservancy, north of Mount Kenya, the andBeyond Suyian Lodge occupies a unique position on an escarpment with panoramic views of the ancient Suyian rock sanctuary and sweeping vistas to the south toward Mount Kenya. This exceptional setting has informed every aspect of the lodge’s design and placement, with the terrain itself dictating the architectural response.
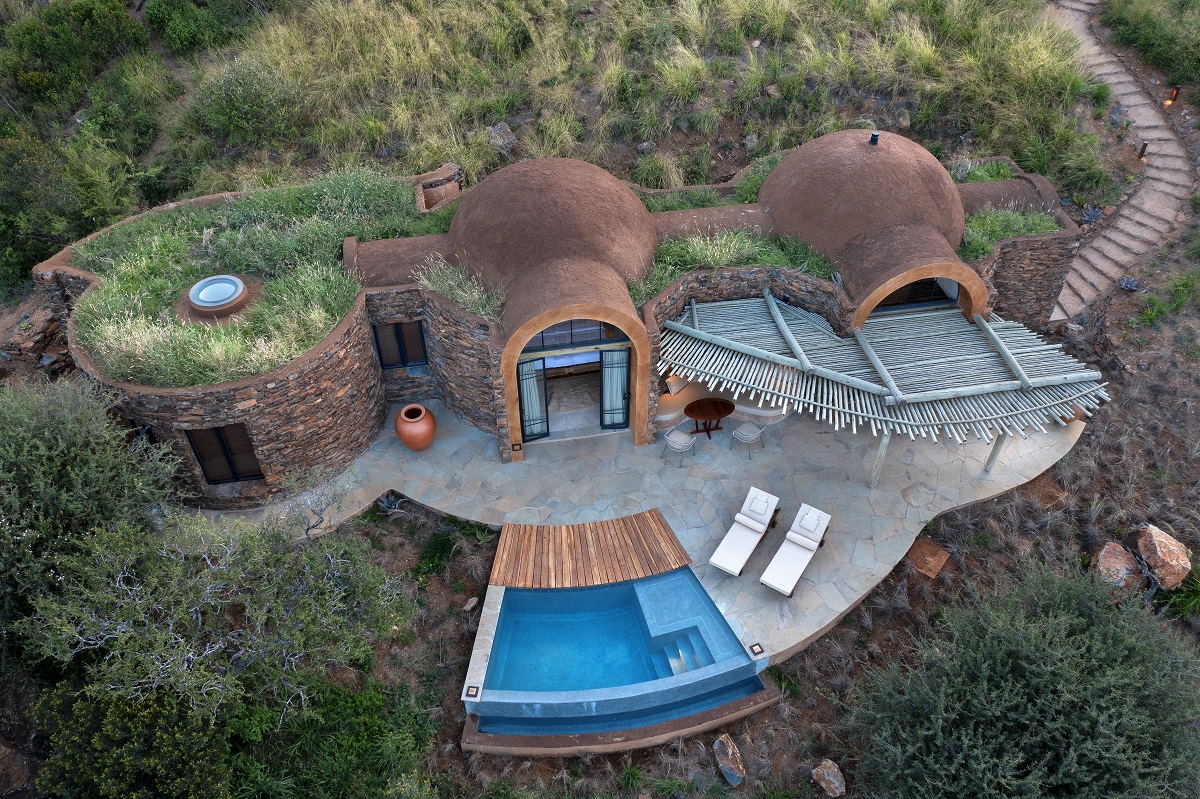
Image credit: andBeyond
Construction began in March 2024, and took 16 months of building in one of Africa’s most remote and ecologically sensitive environments. The brief for Suyian called for a destination that celebrated the wild spirit of Laikipia while treading lightly on the land. One of the area’s most distinctive natural features is its population of elusive black leopards, rarely seen elsewhere, making Suyian a site of both ecological and experiential significance.
Guests arriving at the lodge are welcomed into a main building that serves as both a hub and a sanctuary. This includes a bar, restaurant, lounge, outdoor terrace, boutique, and a map room. A unique feature is the Black Leopard Room—an editing suite where guests can review and process their photography, a nod to the site’s extraordinary wildlife encounters. A short walk away, the pool area offers expansive views and restful indulgence, complete with a pool bar, daybeds, and a cooling deck.

Image credit: andBeyond
The colour palette and interior finishes from Fox Browne Creative (Brit List 2024 winner!), pay homage to the African Wild Dog, with hues and patterns reflecting its distinctive coat. The library, inspired by the elusive black leopard, features moody, intriguing finishes that evoke a sense of mystery and elegance. This thoughtful integration of local wildlife and landscape into the design ensures a deep connection to the environment.
The lodge’s warm interiors blend luxury with natural textures and materials, creating spaces that are both sophisticated and tactile. The design incorporates an Afro-Wabi-Sabi aesthetic, with built-in furniture, earthy colour palettes, and subtle lighting that together create a serene, cocoon-like atmosphere.
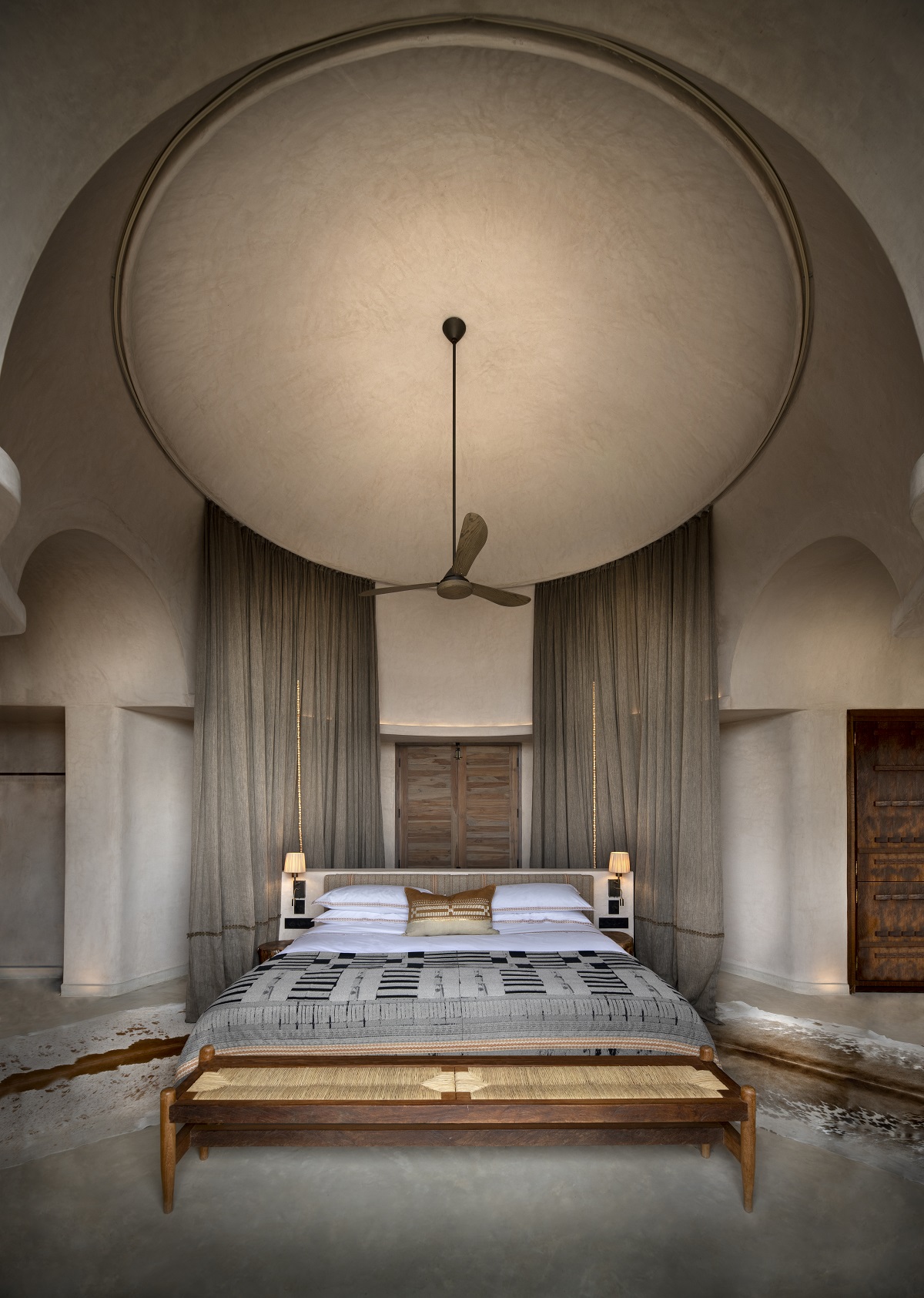
Image credit: andBeyond
Wellness is thoughtfully integrated, with a separate wellness centre housing two treatment rooms, a sauna, a cold plunge, and a yoga and gymnasium space. The spa, nestled into a rocky outcrop, offers three treatment rooms with private showers, changing areas, and verandas, providing a tranquil retreat with stunning views. The state-of-the-art gym, featuring cardio and strength training equipment, and a spacious yoga studio with elevated views, caters to guests’ wellness needs.

Image credit: andBeyond
Fourteen standalone one bedroom villas and a larger two bedroom villa are dotted discreetly across the escarpment, each strategically oriented to capture the sunrise and maximize privacy.
The villas feature domed ceilings in their living and bedroom spaces—an architectural homage to the forms of the surrounding rock sanctuary—while the bathrooms offer expansive views, deep stone bathtubs, circular skylit showers, and even a “loo with a view.” The ceilings between the domes are vaulted to continue the curved language of the architecture. Each villa also boasts a private plunge pool, a terrace, indoor and
outdoor living spaces.
Sustainability lies at the heart of Suyian. The lodge is entirely off-grid, powered by solar energy, with water sourced from boreholes, and waste water through onsite filtration and reuse systems. Food waste is composted, and the surrounding landscape has been rewilded with indigenous planting. Green roofs not only insulate but also help the lodge visually recede into the escarpment, continuing the architects’ ambition to embed the building within its natural environment.
Materials were selected with a deep respect for place and climate. Locally sourced stone cladding reduces emissions and echoes the rocky topography. External domes are rendered with earth taken directly from the site, blending seamlessly with the surrounding geology. Interiors are finished in lime plaster, polished concrete, and timber—used extensively in wellness areas. All of the doors and shutters are made of Crittall to follow the delicacy of the design.
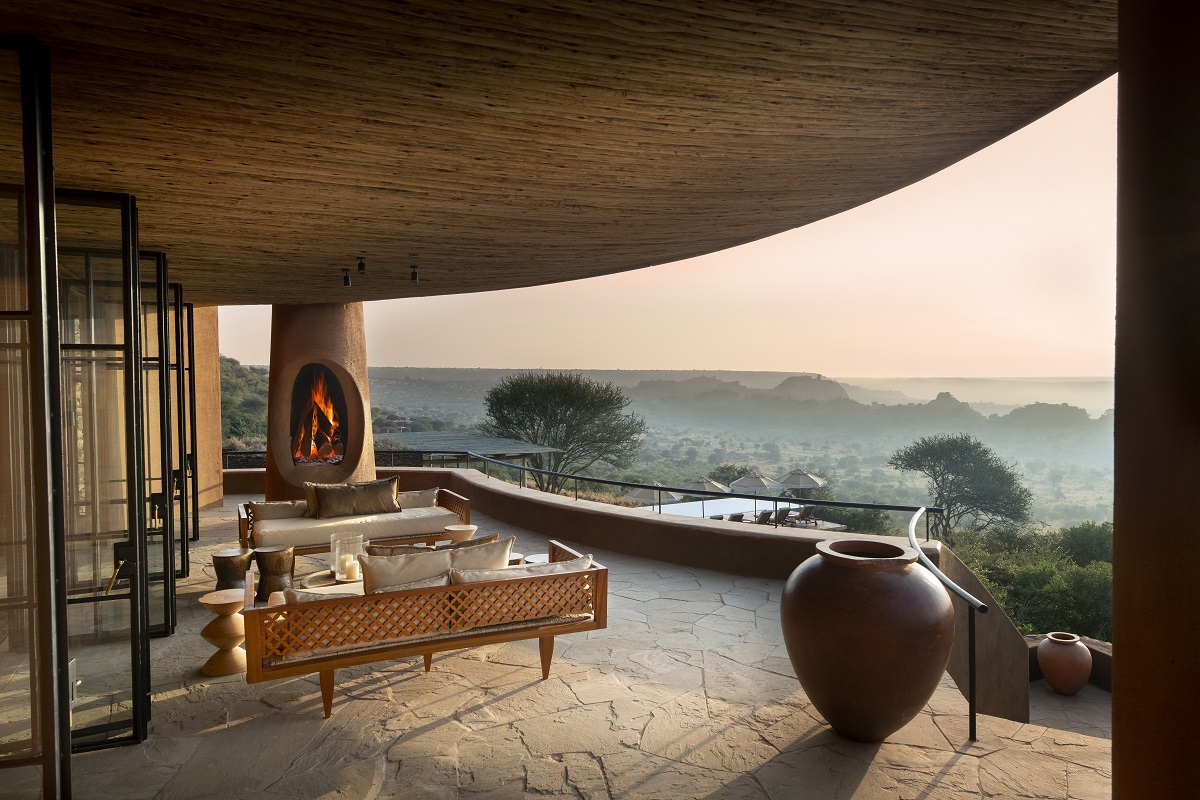
Image credit: andBeyond
Ceilings in the main areas feature timber lathes, continuing fluidly to the outdoor pergolas and shaded terraces. The architecture draws on a language of arches and circular forms, expressing a harmonious rhythm that balances protection and openness. The masterplan accounts for wildlife movement and proximity, encircling the lodge with a low-impact elephant fence to protect the structures while allowing other animals—giraffes, lions, zebras, leopards, and elephants—to wander freely up to its edges.

Image credit: andBeyond
The architecture’s relationship with the land is not only aesthetic but also ecological, with careful siting and construction practices minimising visual and environmental impact.
“The &Beyond Suyian Lodge seamlessly blends modern luxury with a deep respect for the natural environment and local culture. The thoughtful design by Nicholas Plewman Architects, Michaelis Boyd Architects, and Fox Browne Creative ensures that every element, from the contemporary architecture in a unique rocky setting to the serene interiors underpinned by sustainable practices, gives guests a profound sense of place immersed in the heart of Laikipia,” commented Chris Browne, owner of Fox Browne Creative.
Main image credit: andBeyond








