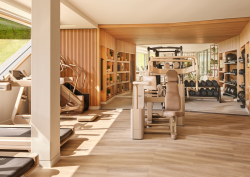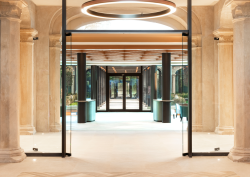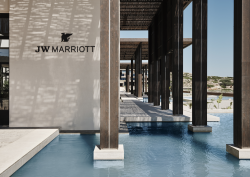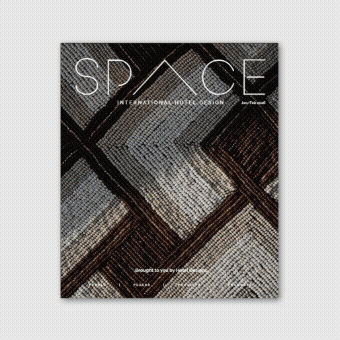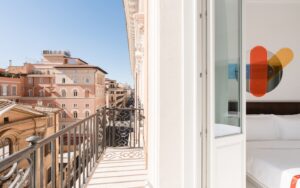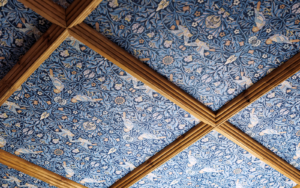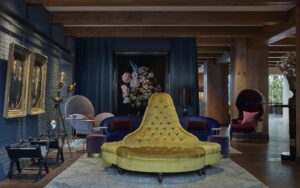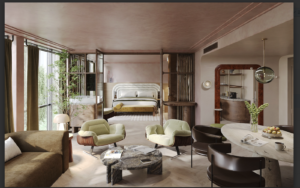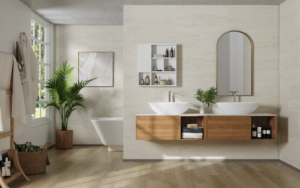Sparcstudio, the creative design studio specialising in spa and wellness design, has announced its latest collaboration – the development of The Grain Store, a new gym and fitness facility, and refurbishment of the Calcot Spa…
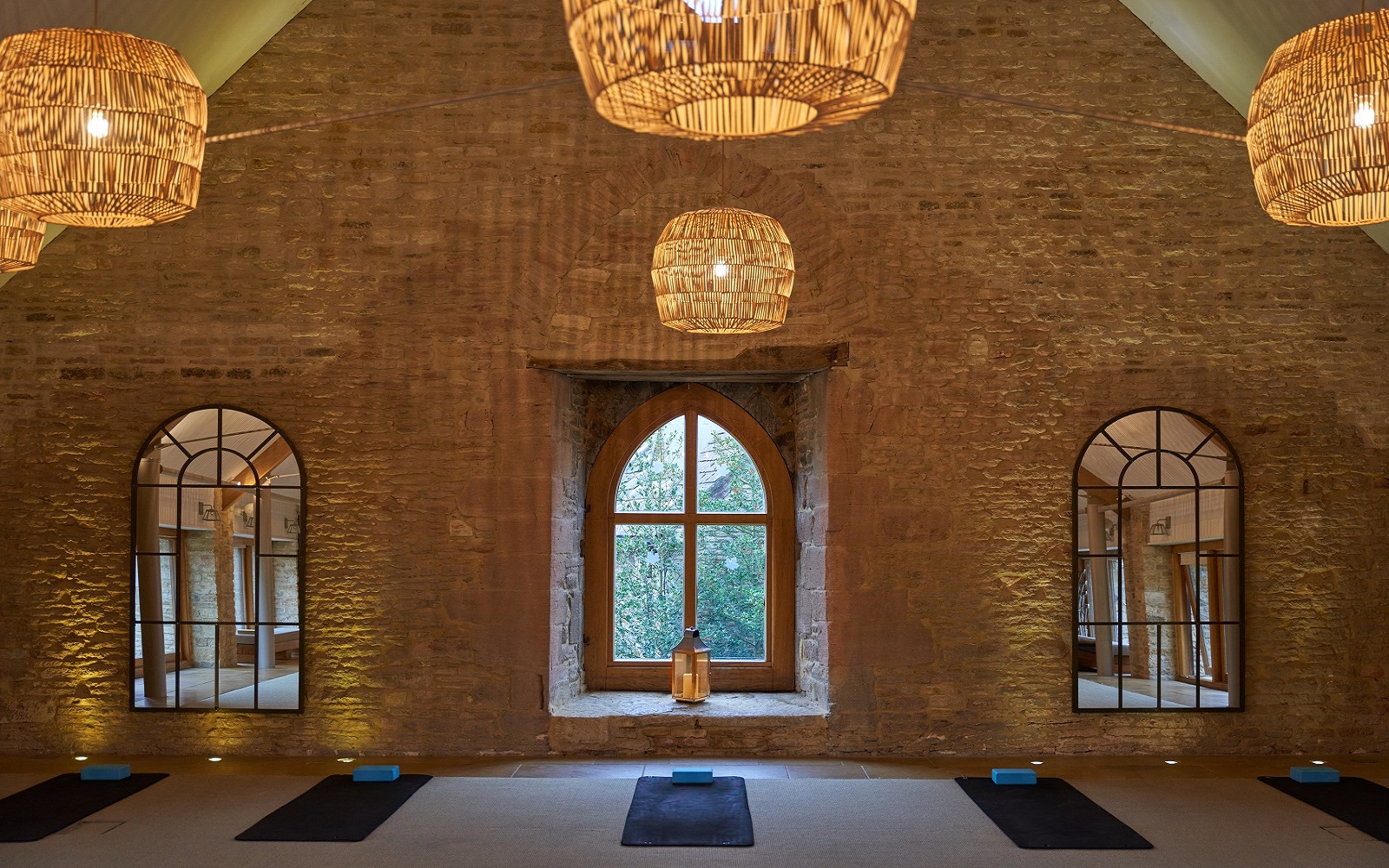
As designers of the original Calcot Spa back in 2004, Sparcstudio were delighted to be appointed to create this exciting new wellbeing offer. Designed in collaboration with Richard Ball, CEO, The Calcot Collection, Francesca Rowland, Spa Director and AJ Dalton Architects, Sparcstudio applied their wealth of experience in fitness and wellbeing to create a unique bespoke Calcot fitness experience.
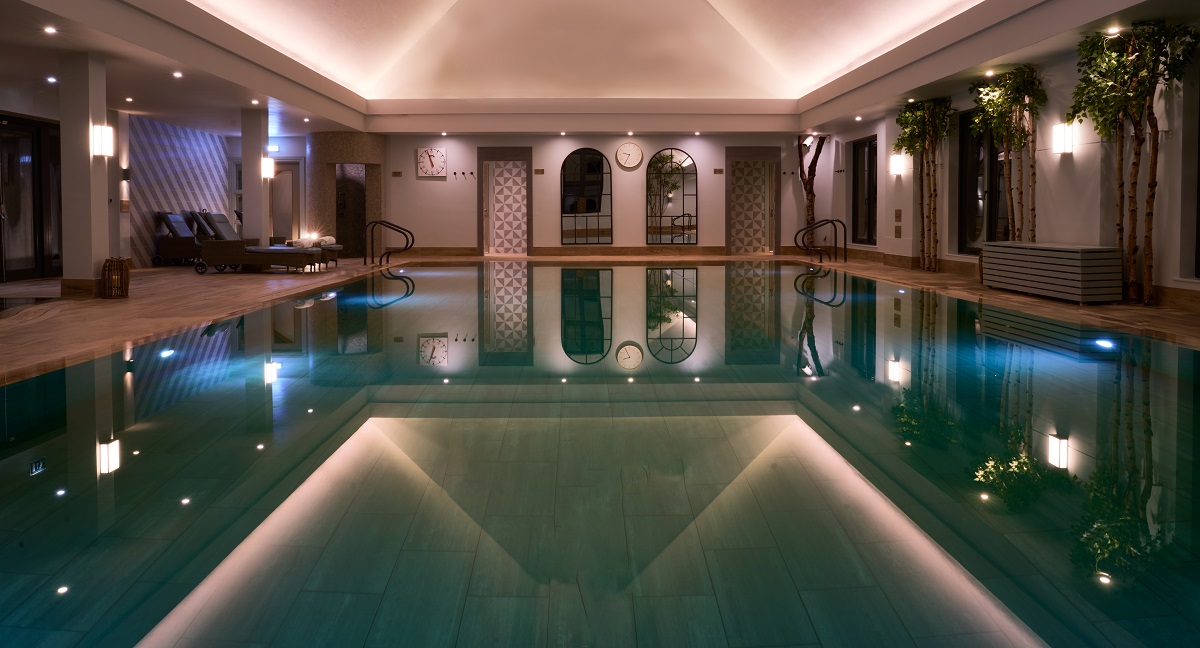
Image credit: Calcot Spa
“With a partnership forged over two decades ago, entrusting Sparcstudio once again to lead our wellness facilities into the future was not just a decision, but a natural progression,” commented Richard Ball, Executive Chairman of Calcot Collection. “Their deep understanding of our brand, shared ethos, and their unmatched blend of expertise and creativity continue to shape spaces that transcend expectation, ensuring our guests and members experience unparalleled enjoyment and rejuvenation”
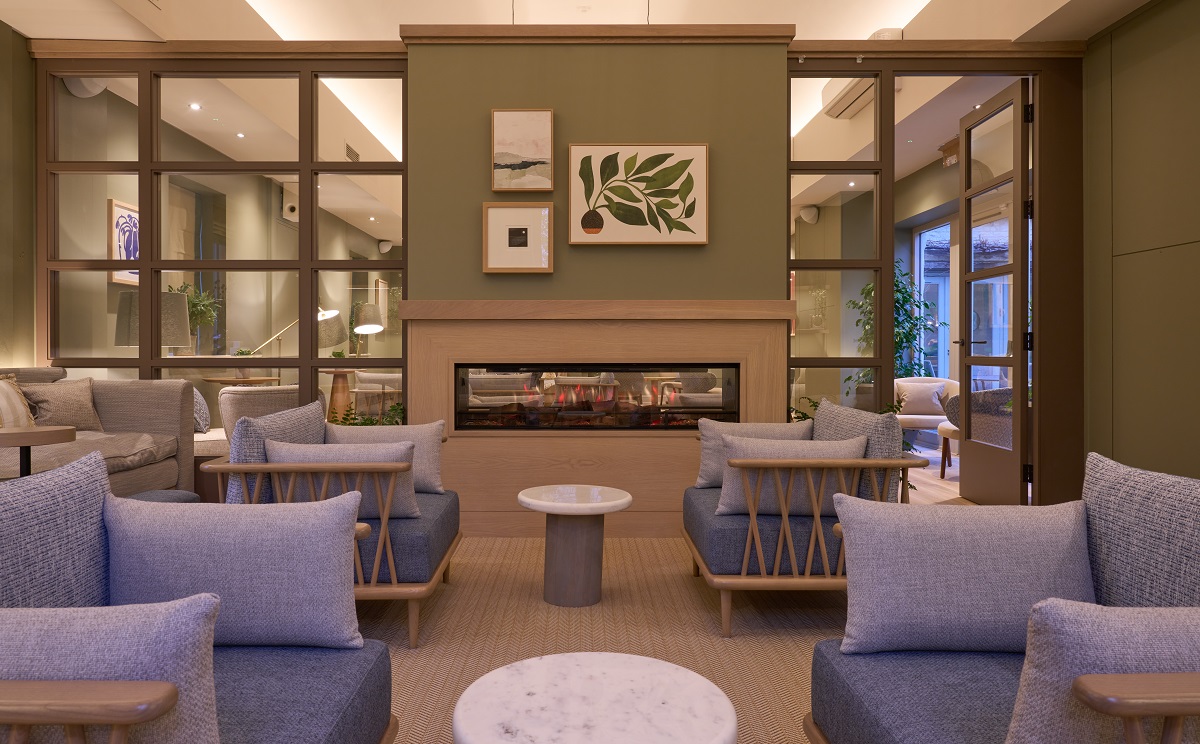
Image credit: Calcot Spa
The Grain Store, located in the Calcot hotel grounds is formed within an old agricultural building which has been ‘upcycled/repurposed from its humble farm origins (as a Grain store), to become a gym and fitness sanctuary designed for ‘ultimate wellbeing’. The 280square metre sanctuary features state-of-the-art facilities designed to embody a ‘green and natural’ feel reflecting the environmental credentials of the building and promoting the surrounding environment wherever possible, offering members and guests the opportunity to enhance their wellbeing in a modern, contemporary setting immersed in the Cotswold Countryside.
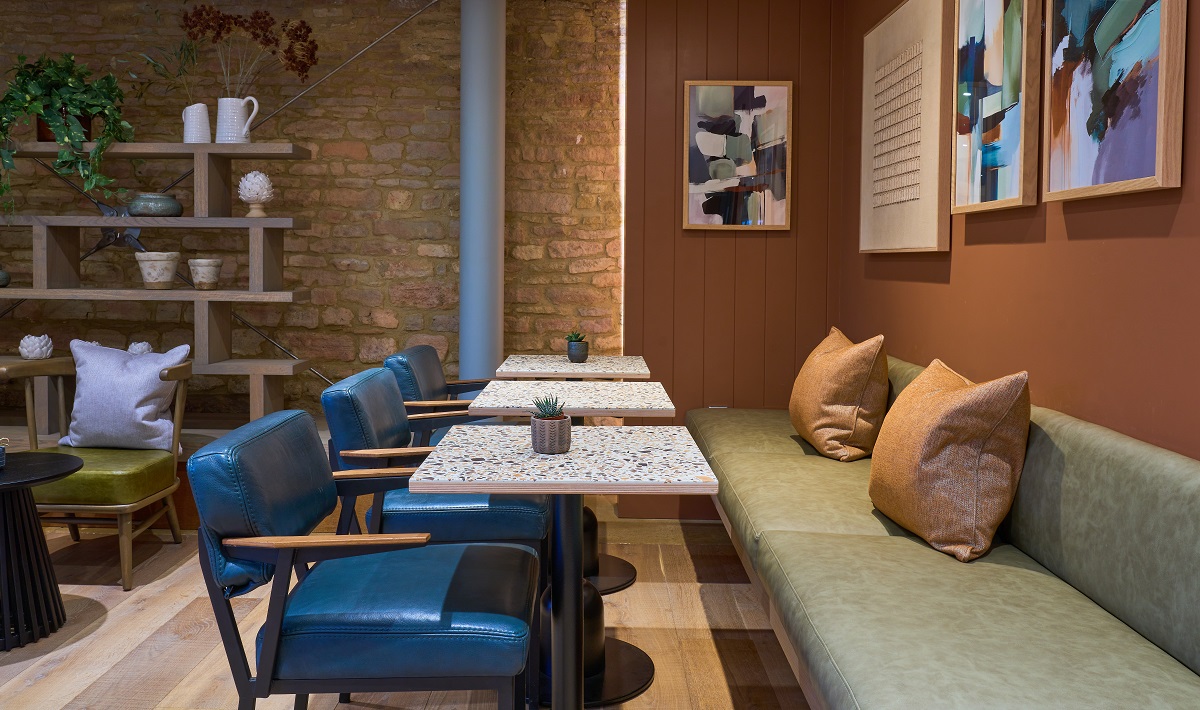
Image credit: Calcot Spa
“We wanted to create wellness spaces with ‘soul’, designed with a softer Biophilic approach, overlooking and connecting to the natural surroundings with outdoor work out facilities, designed with generous breakout spaces to encourage connection and promote the warm sense of hospitality that is the essence of Calcot,” explained Sparcstudio Creative Director, Beverley Bayes.
Guests first arrive in the new Grain store reception and café & club lounge, which has been created in the West barn designed to be warm informal and decidedly un-corporate. Cotswold stone walls are lined with low banquettes, an eclectic mx of furniture and lots of planting. The lounge opens out on to a beautiful terrace with woodburning fire.
Access to the Grainstore building reception is via a stone lined courtyard with raised water feature. The reception is an airy double height space, designed to provide a good visual connection to the facilities above. Walls are lined in corrugated steel and clay based eco render. Dark stained glazed screens give views onto the gym, and countryside beyond.
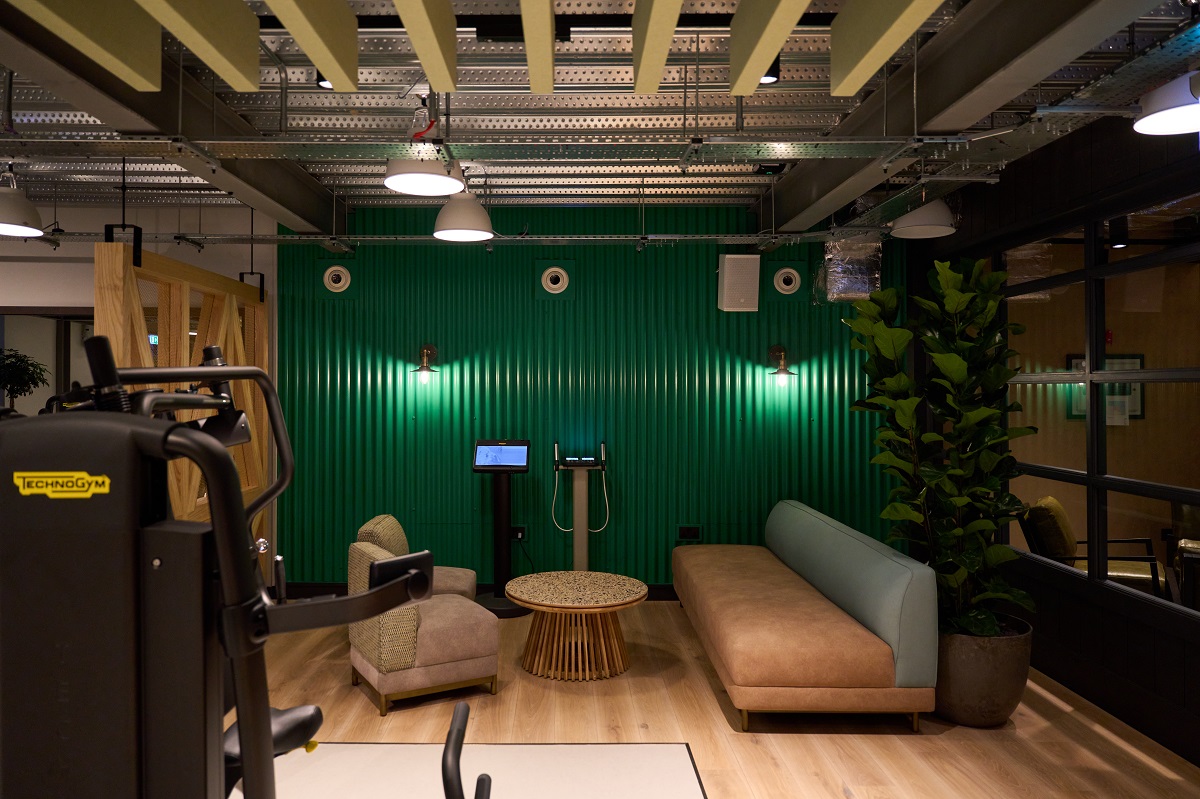
Image credit: Calcot Spa
Sparcstudio designed the ‘state of the art’ gym as a series of zones defined by rustic timber and chicken wire screens and equipped with Techno Gym Equipment throughout. The zones include a Functional zone with Sled track and Exigo Rig, Cardio, Free weights & Resistance zones, all overlooking the countryside views. Generous stretch areas have been incorporated and there is also a dedicated ‘Proverb’ Assisted stretch pod, (the Uk’s first!) The convivial atmosphere is further enhanced by the inclusion of a sofa lined consultation area and hospitality counter incorporating, chilled water point and sweat towels.
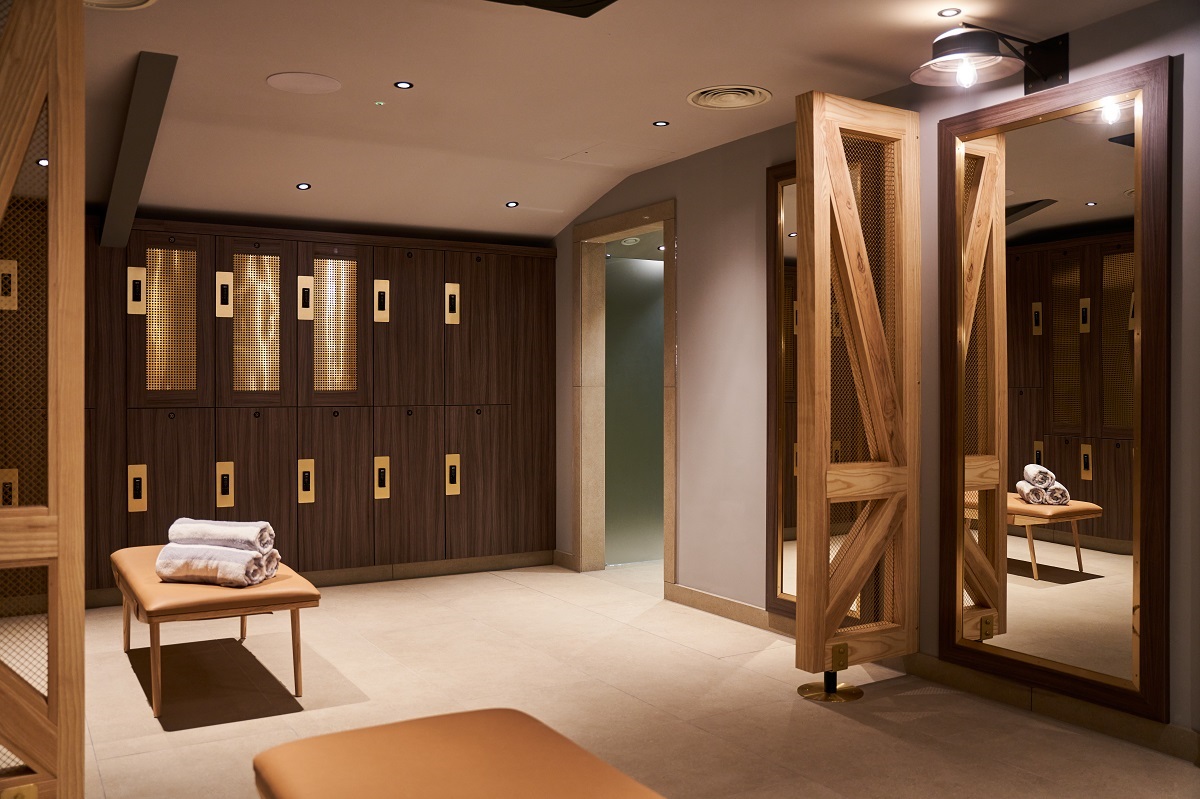
Image credit: Calcot Spa
Located on the first floor are luxury changing rooms designed in a distinctive rustic style with feature bespoke designed vanity units with cascading planting over, bespoke lockers and benches. The two studios are accessed via a lovely generous social relax/waiting space with beautiful country views at one end and glazed screens overlooking the exercise studio and access to the ‘Spin Shed’ with Technogym bikes and dynamic virtual-led classes
The ceiling features exposed ductwork with a lighting scheme to create a warm welcoming glow utilising LED spots on a black suspended lighting track, and bespoke designed feature pendants in steel & chicken wire and giant acoustic felt pendants in the studio.
Reflecting the client’s commitment to sustainability, Sparcstudio specified a palette upcycled and sustainable materials including eco paints with low VOC’s, clay based wall renders and corrugated iron for the walls. Counters and vanities are clad with ‘Foressa’ countertop surfaces formed from waste plaster and wood chips.
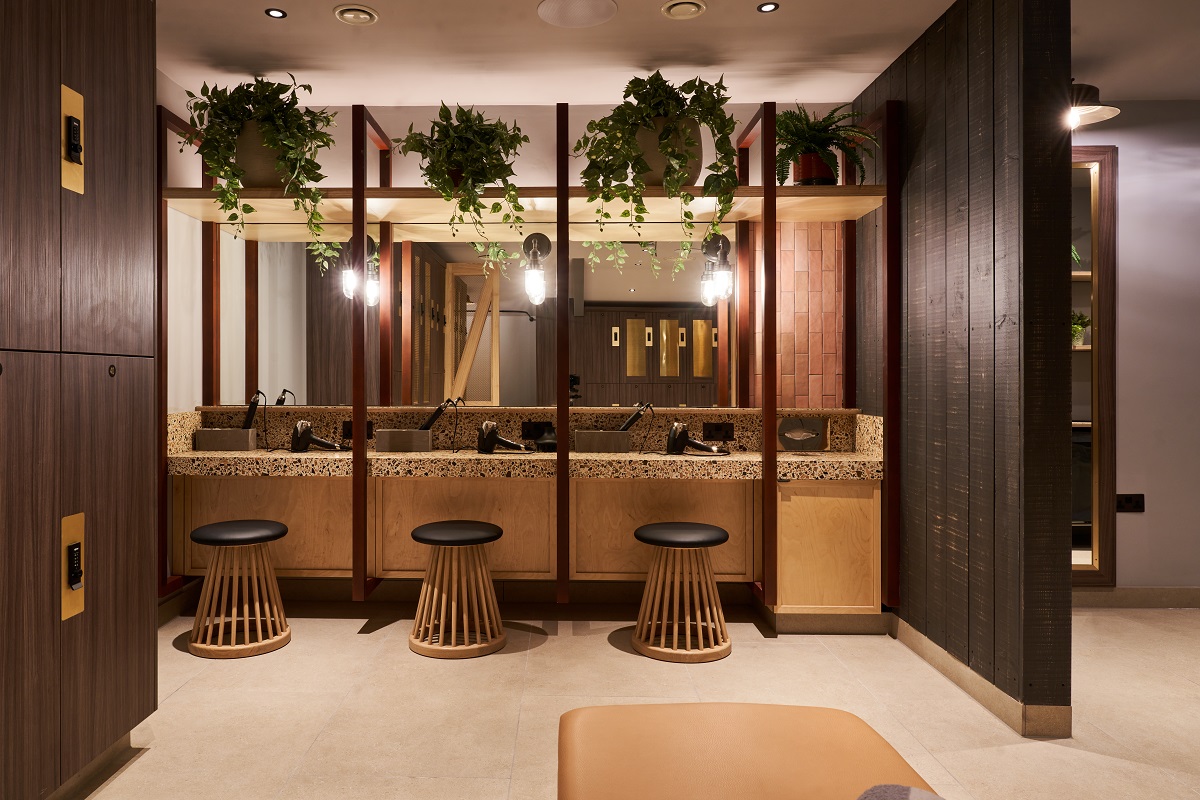
Image credit: Calcot Spa
The relocation of the fitness elements from the spa into the new Grain Store, freed up space to create a more spacious and elevated spa journey and experience. Adjoining the spa’s main lounge café area is the double height barn-like space – where the gym was previously located. This has been transformed into a relaxing lounge space which links via double doors onto the courtyard garden.
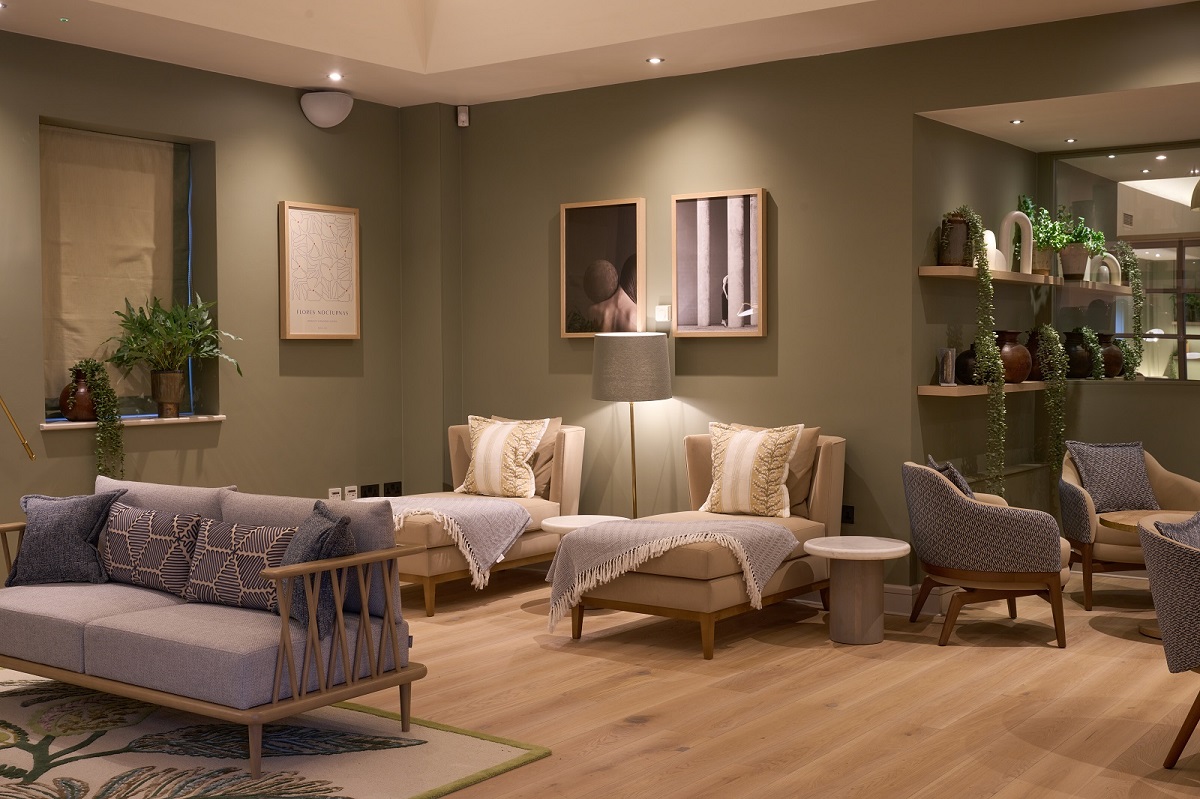
Image credit: Calcot Spa
The space has a fresh organic feel with soothing green plant lined walls, bespoke furniture and lighting with a palette of natural linens with blue and yellow accents. The walls are lined with feature bookcases and there is a timber framed glazed screen forming the enclosure to a further quieter relax lounge incorporating a feature double-sided fireplace. The quiet relaxation lounge is lined with bespoke banquettes and the end wall has shelves with trailing plants and a view of the sky through the stone lined double height feature window.
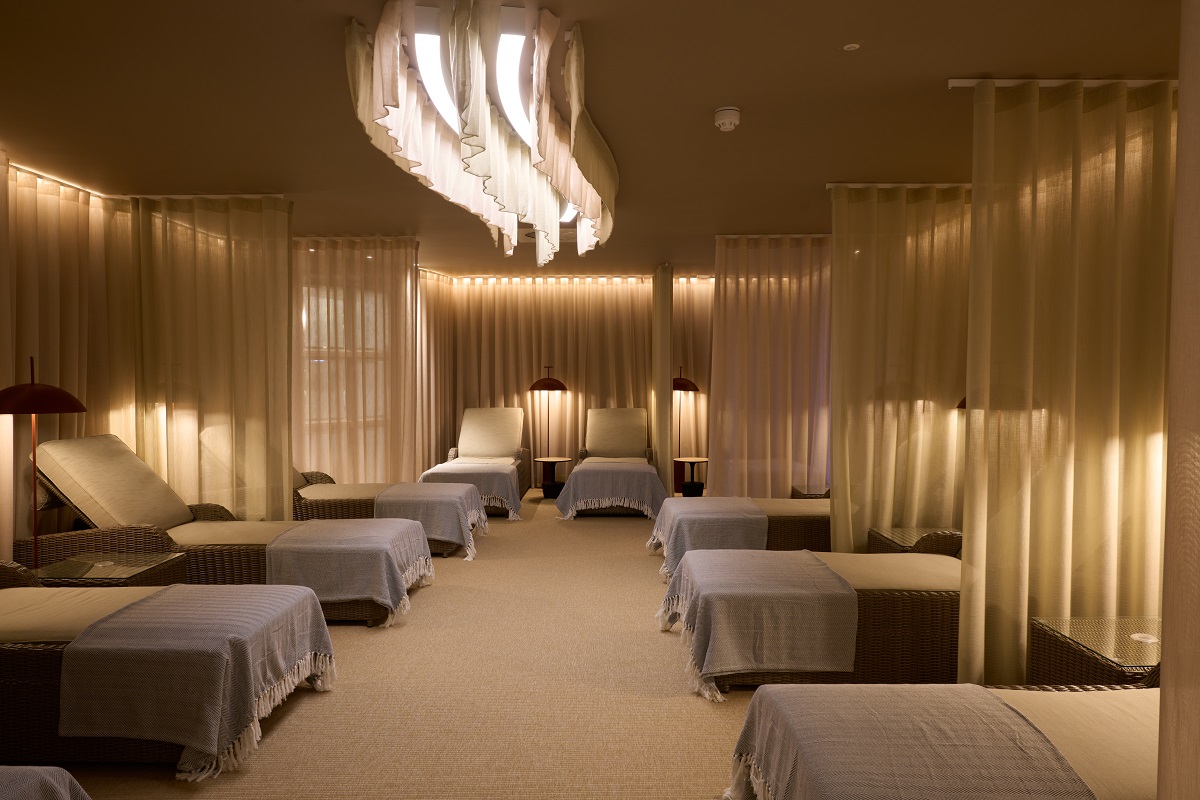
Image credit: Calcot Spa
An immersive and cocooning deep relax room has been crafted in the former studio space, where guests can chill post-treatment on relaxing beds. The space has a soft organic feel created with the use of undulating illuminated sheers lining the walls and dividing the space into zones, set against a background palette of soft rose hues with pattered cushion accents. The room is further softened with an elegant bespoke fabric and lighting suspended ceiling feature. This project has also enabled the creation of a new refreshment area overlooking the surrounding fields.
“As designers of the original Calcot Spa, Sparcstudio it’s great to have had the privilege to revisit the spa again,” added Bayes. “We often quote Coco Chanel who said, ‘Luxury isn’t luxury unless its comfortable.’ The spacious new lounges certainly add another layer of luxury and elevated journey to the Calcot Spa experience”.
Main image credit: Calcot Spa







