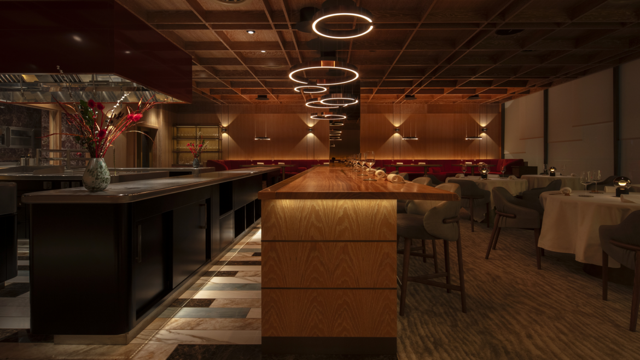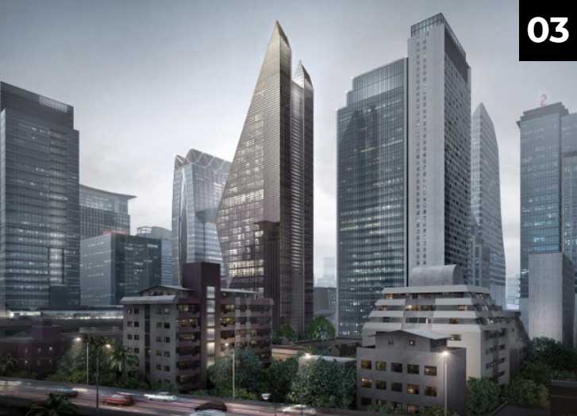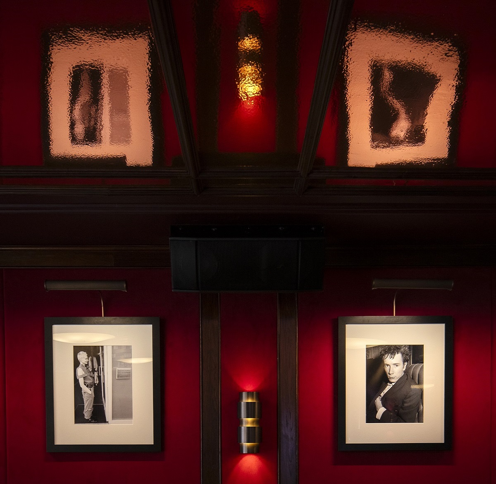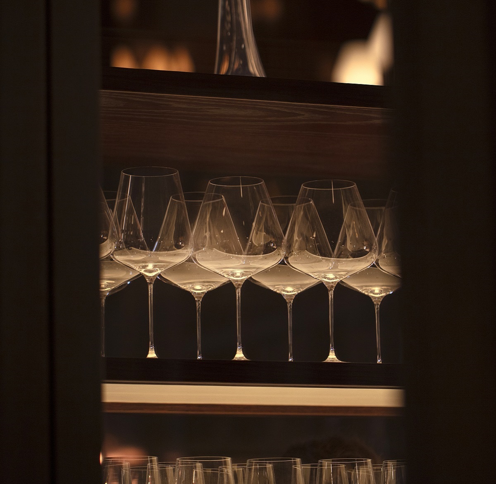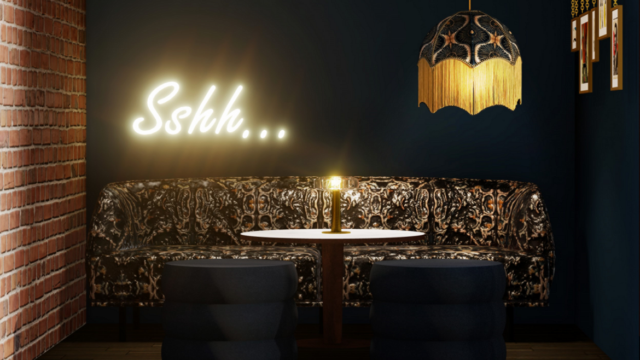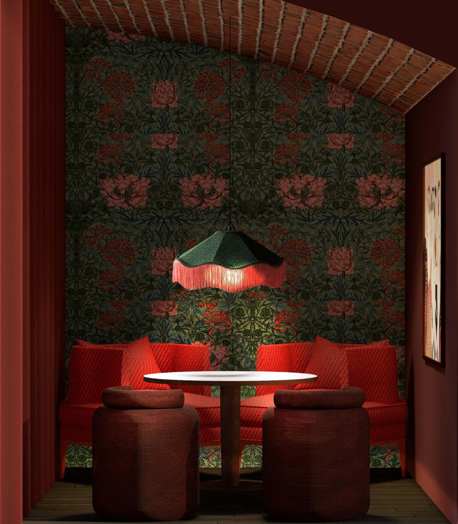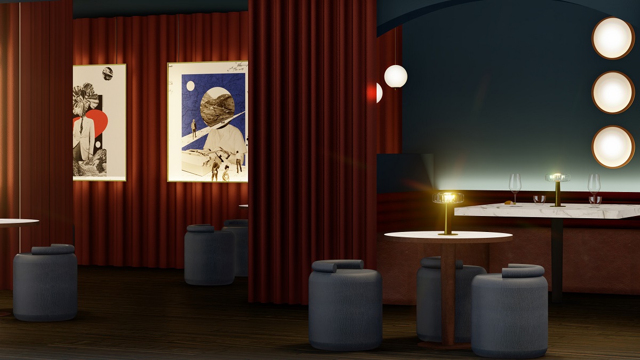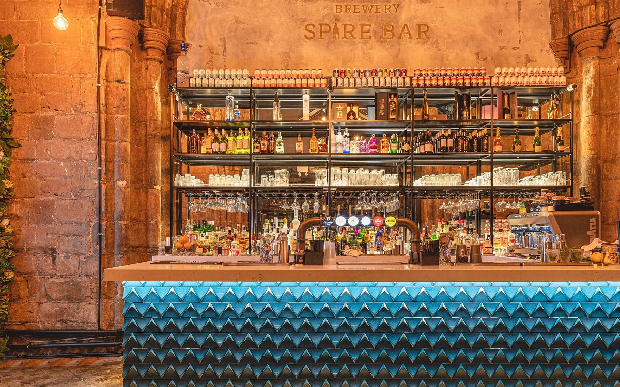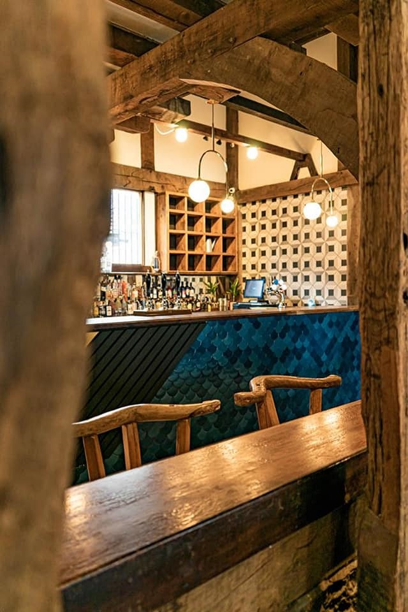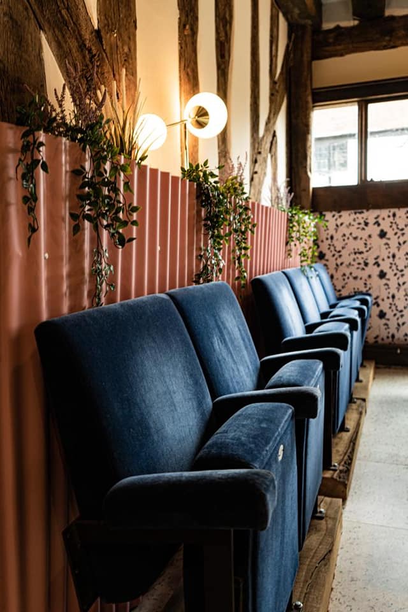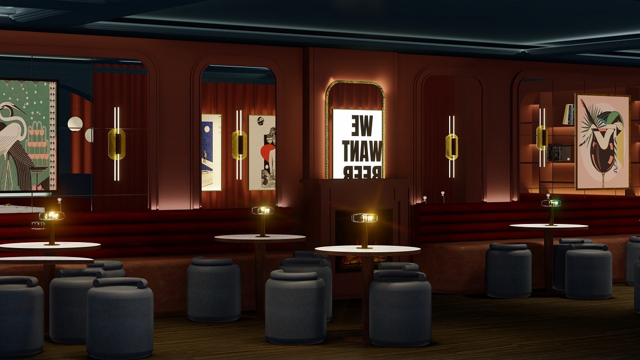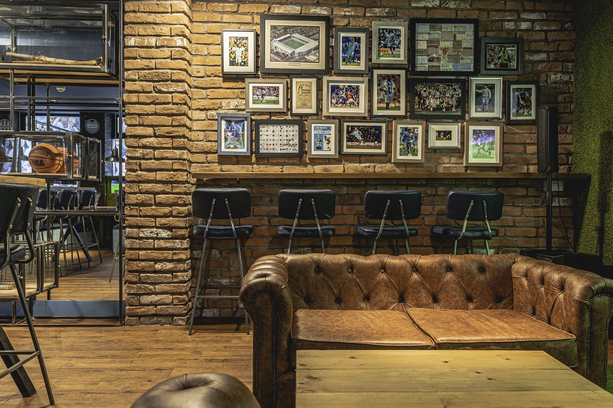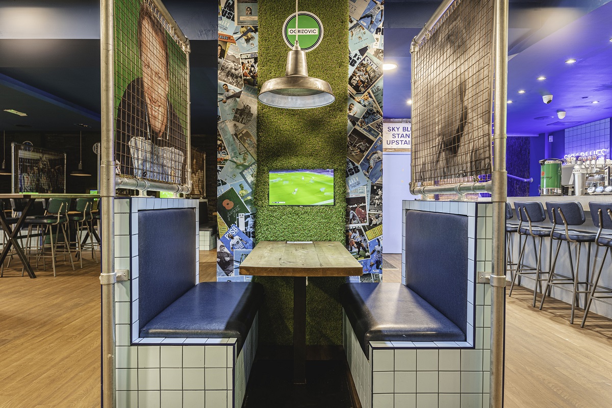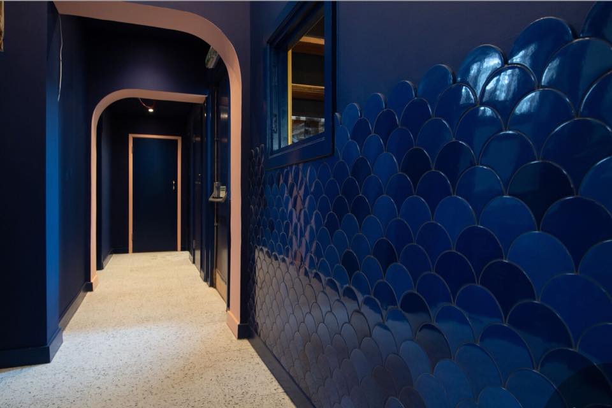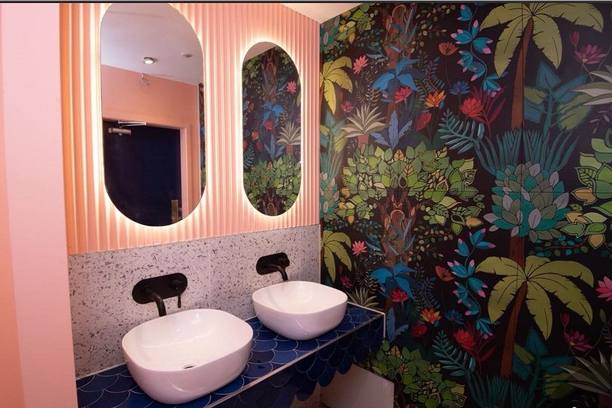Light fantastic – the role of lighting in F&B design
https://hoteldesigns.net/wp-content/uploads/2025/01/Untitled-7-1024x640.png 1024 640 Pauline Brettell Pauline Brettell https://secure.gravatar.com/avatar/47199d3c8bc36b8d8407622f1779e2ed6ac43098b858bf50e398c93218b4ba7e?s=96&d=mm&r=gA GUIDE TO HOTEL DESIGN PT 93:
Dale Atkinson, Founder of interior and architectural design studio Rosendale Design, has recently completed on all three of celebrity chef Jason Atherton’s new restaurant openings. He talks us through the layers of lighting created to lead the diner through the culinary experience…
At our most recent opening, Row on 5, lighting was of paramount importance in the scheme because it is used to lead the diner through their culinary experience. The idea with Row, which differs from most restaurants, was that you do not enter and sit in one place for the entirety of the meal but instead are lead on an experiential journey of the senses.
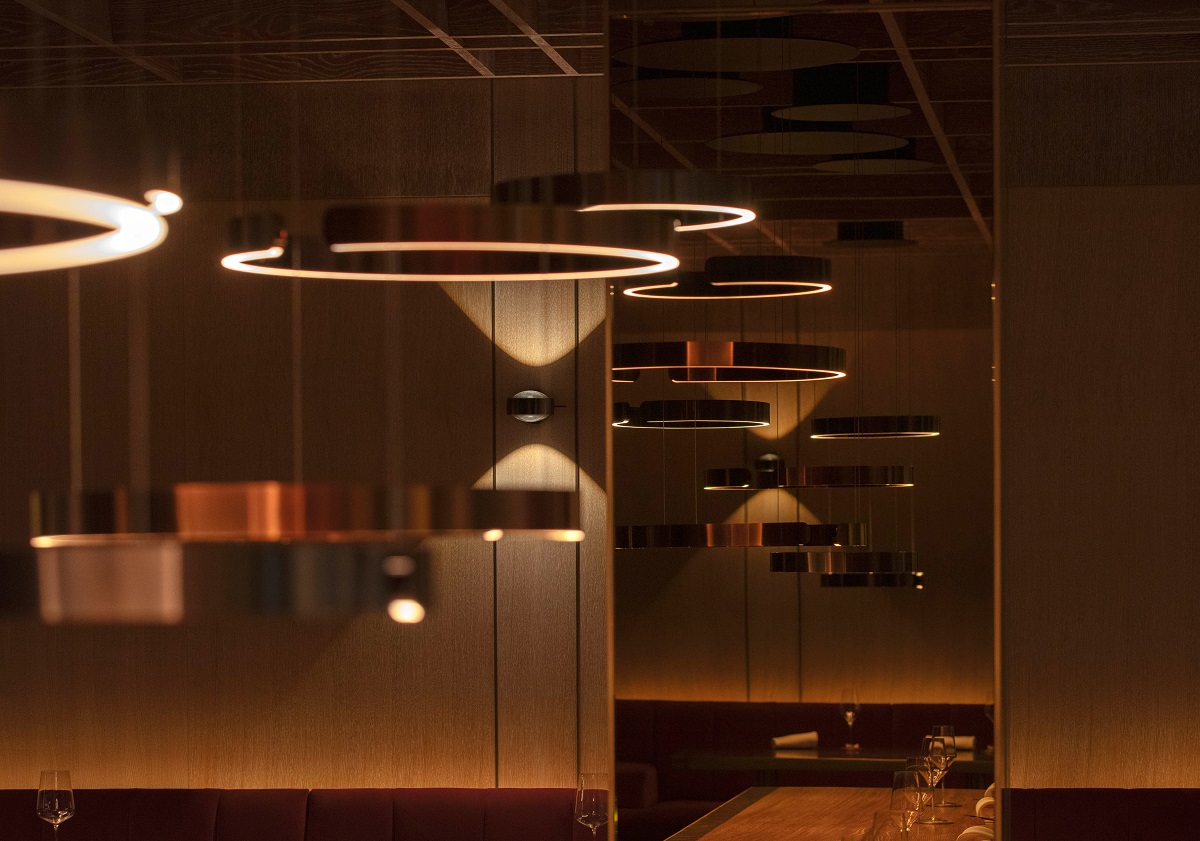
Image credit: Row on 5
One arrives at the lower ground entrance and is welcomed to the open living room/ kitchen, which is very much like one would find in a residential setting. This immediately disarms the patron of any preconceived expectations. Lighting plays a vital role here as it is soft lighting that is layered from the feature chandelier and cove lighting, to the integral LED lighting in the wine displays. We even included a bioethanol fire to further create a homely atmosphere and of course a bit enchantment.
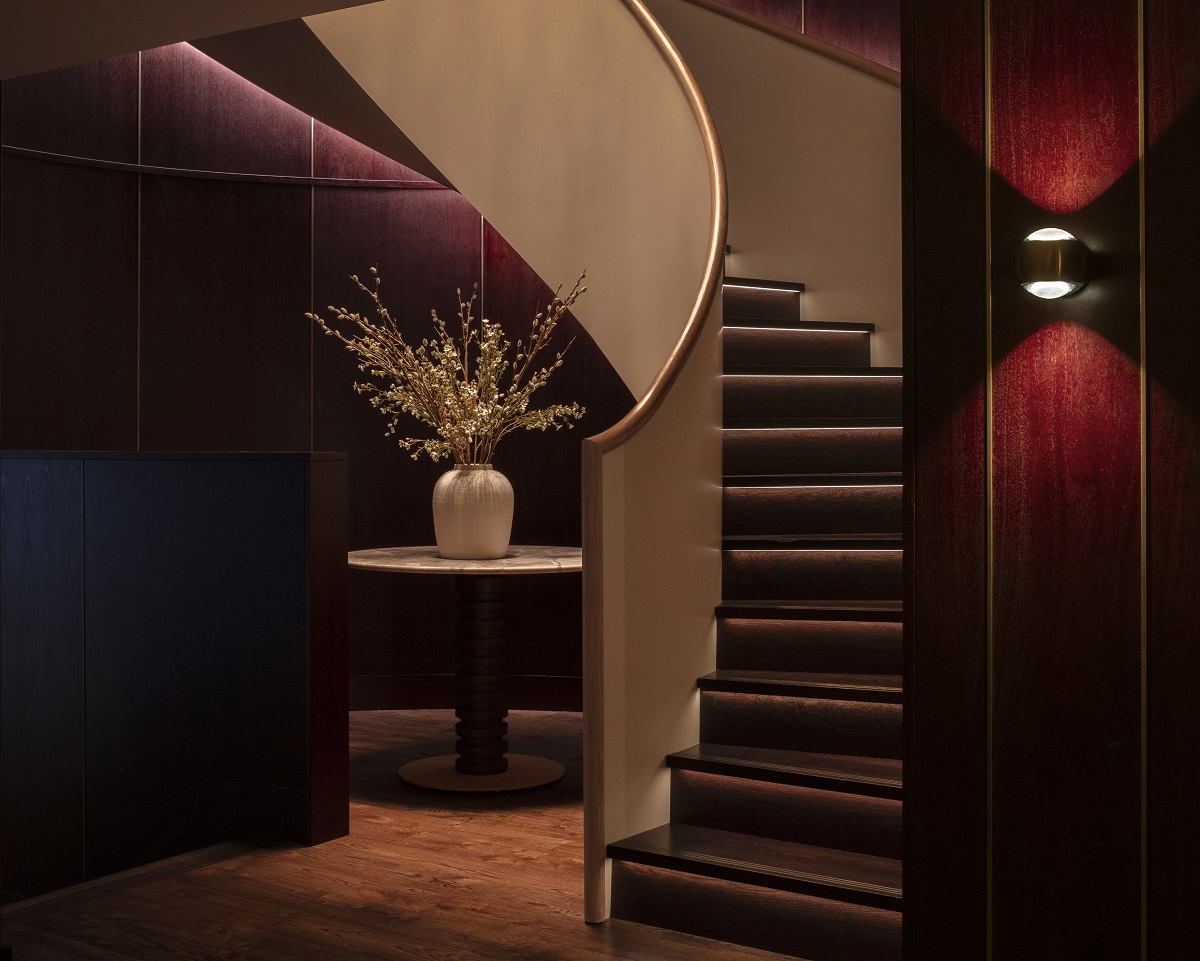
Image credit: Row on 5
Once the guests have had a couple drinks and some delicious entrees, they are invited up the winding feature staircase that has concealed lighting and creates a beacon that draws one up to the next round. Once upstairs again much of the lighting has concealed sources so one only sees the light effect as opposed to the source which can cause glare. The lighting is again layered in the raised platforms, the skirting of the open kitchen islands and the back of the banquettes. The pendant light fixtures above the table are adjustable and can be raised and lowered with the swipe of a hand (with inbuilt sensors) or the swipe of an app. This allows the chef to lower the pendants above the table that they are about to serve to. Of course, all lighting is high colour rendering, and we recommend using a CRI>95 and no lower than CRI>90.
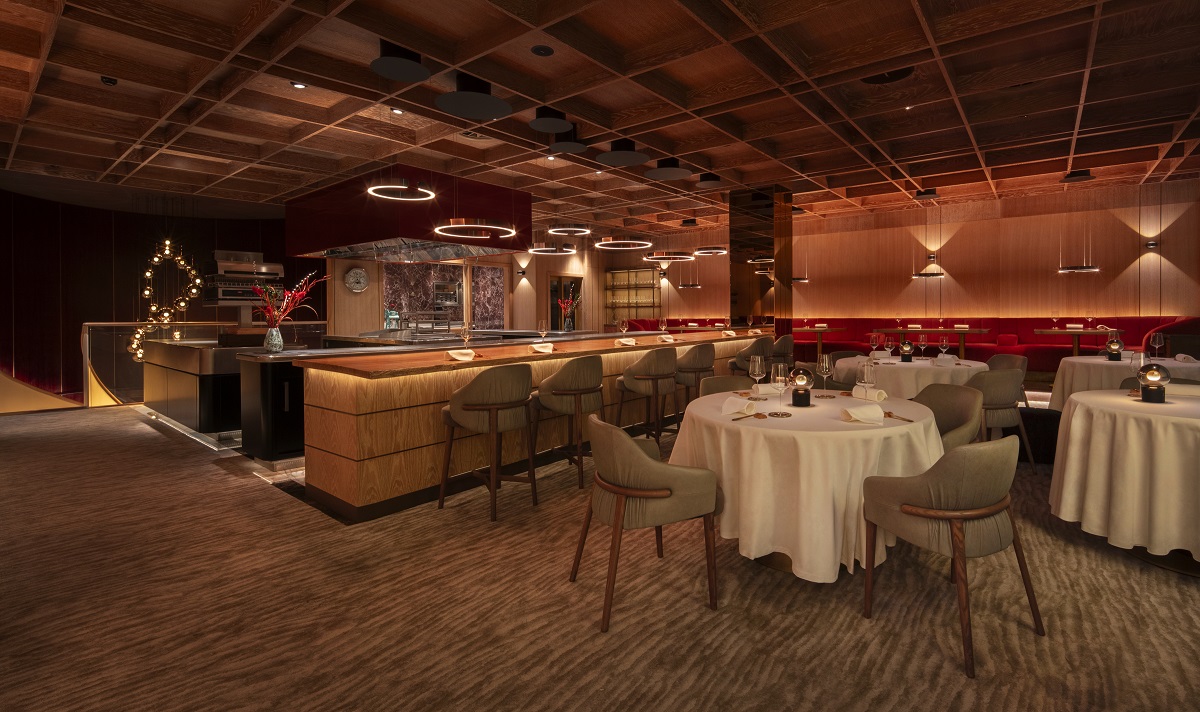
Image credit: Row on 5
Upon finishing their main dishes, the guests are invited to back to the living room, this time a feature light installation above the staircase invites them back down. Reaching the final steps, one will notice that the lighting has again lowered, created a much warmer, romantic setting, really bring the aforementioned fireplace to the fore. The wall lights have been dimmed down bar one, above the aperitif trolley, of course! The diners now experience an even more calming atmosphere and can sink into the extremely comfortable seating and truly unwind indulging in the Petit Fours and probably one too many, ‘one for the roads’.
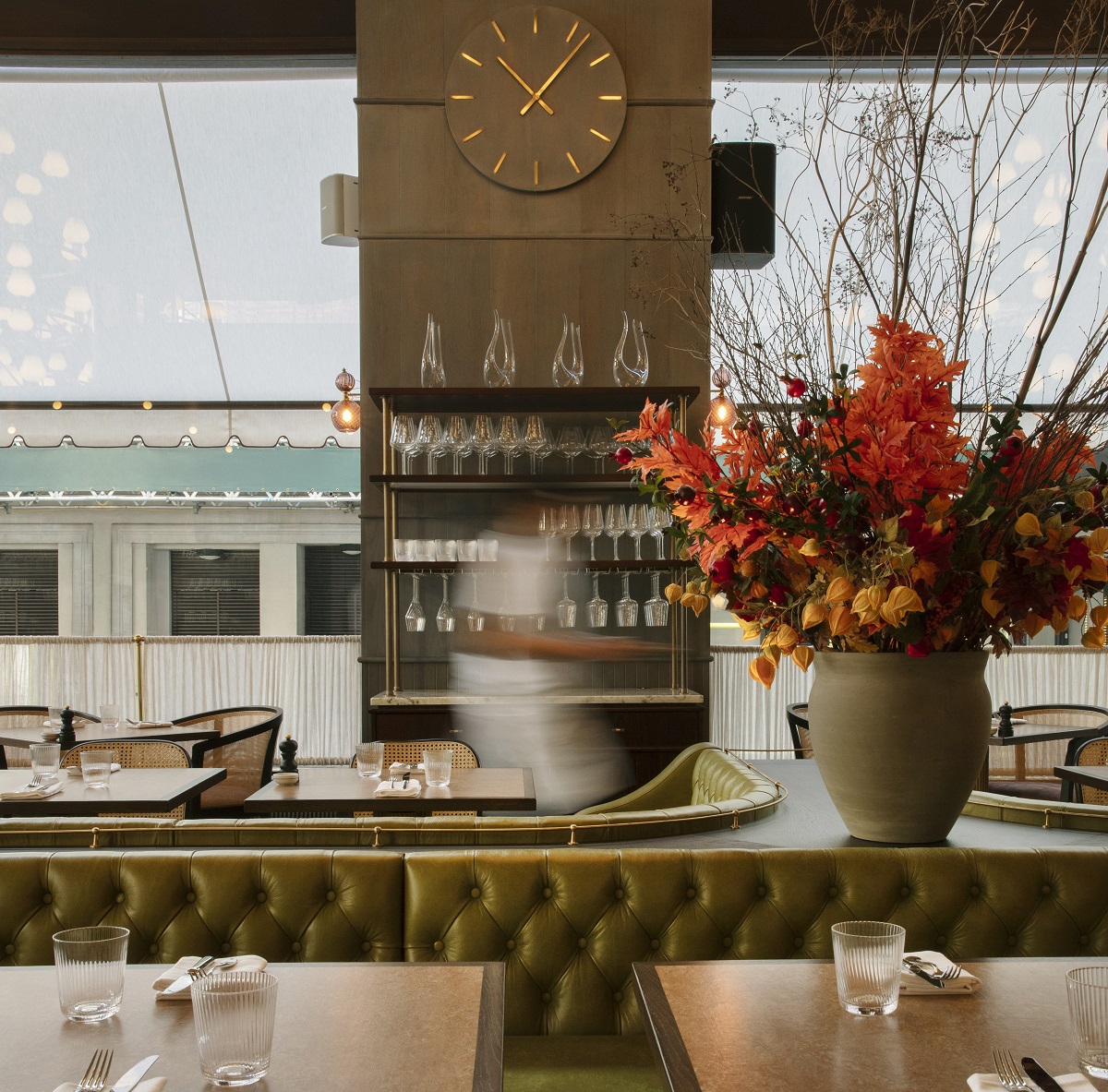
Image credit: Sael London
In the design for Sael London, lighting again plays a crucial role but, as it is an all-day dining destination, we also needed to examine and harness the daylight which floods into the space, thanks to the cavernous ceiling height and large dual aspect windows.
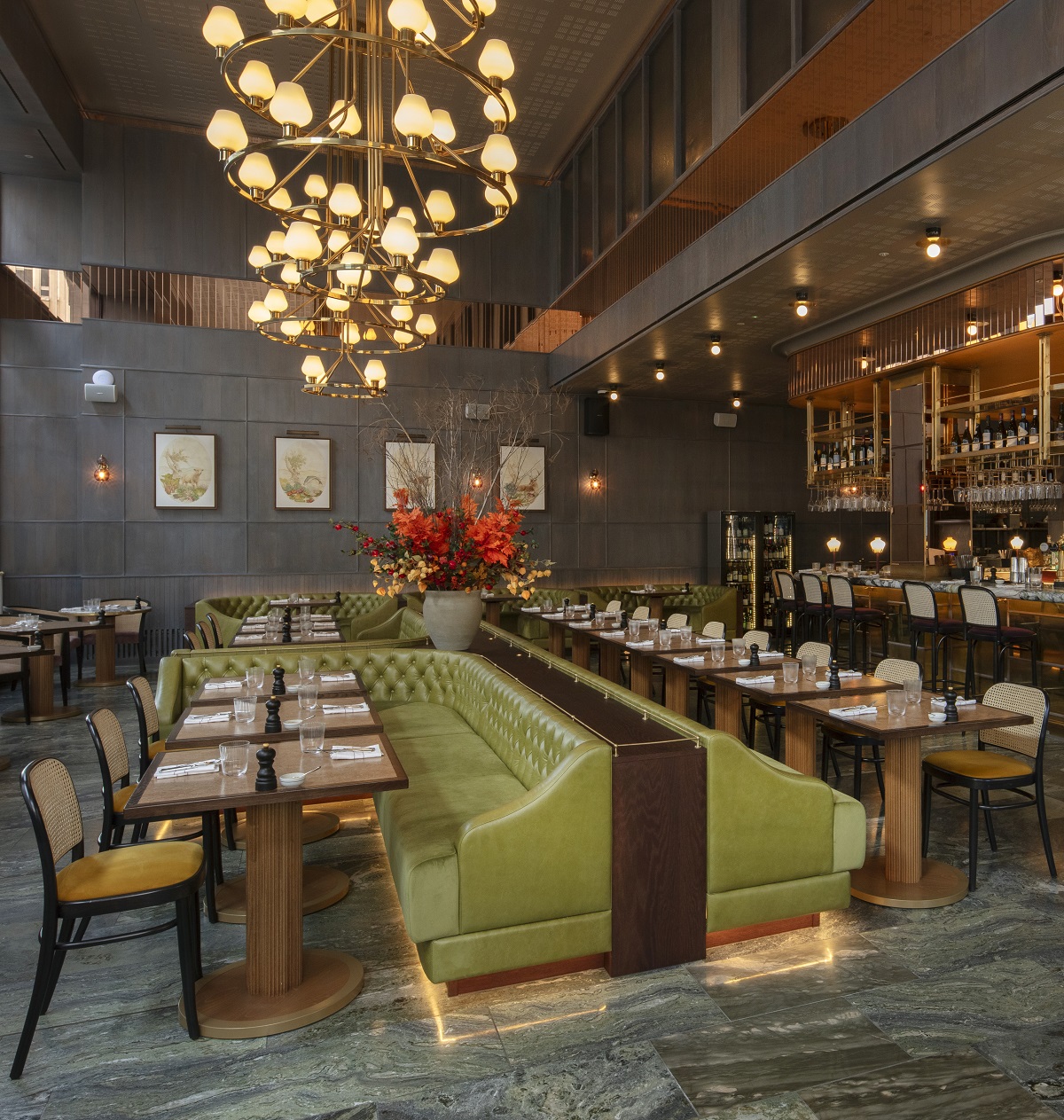
Image credit: Sael London
It was crucial that the restaurant be as welcoming by day as it is by night. Again, layered lighting is key, and each light was considered and light levels individually set according to the time of day. Picture lights above the key artworks that were specifically commissioned for this project help to dictate the mood throughout the day and are supplemented by the light shelves on the waiter stations that create a feature out of the glassware.
- Image credit: Sael London
- Image credit: Sael London
The large chandeliers that help to fill the volumous space are always dimmed down and are used only to create a soft ambience where one can escape the hustle and bustle of Piccadilly and indulge in the finest of British produce, by an exceptional British Chef.
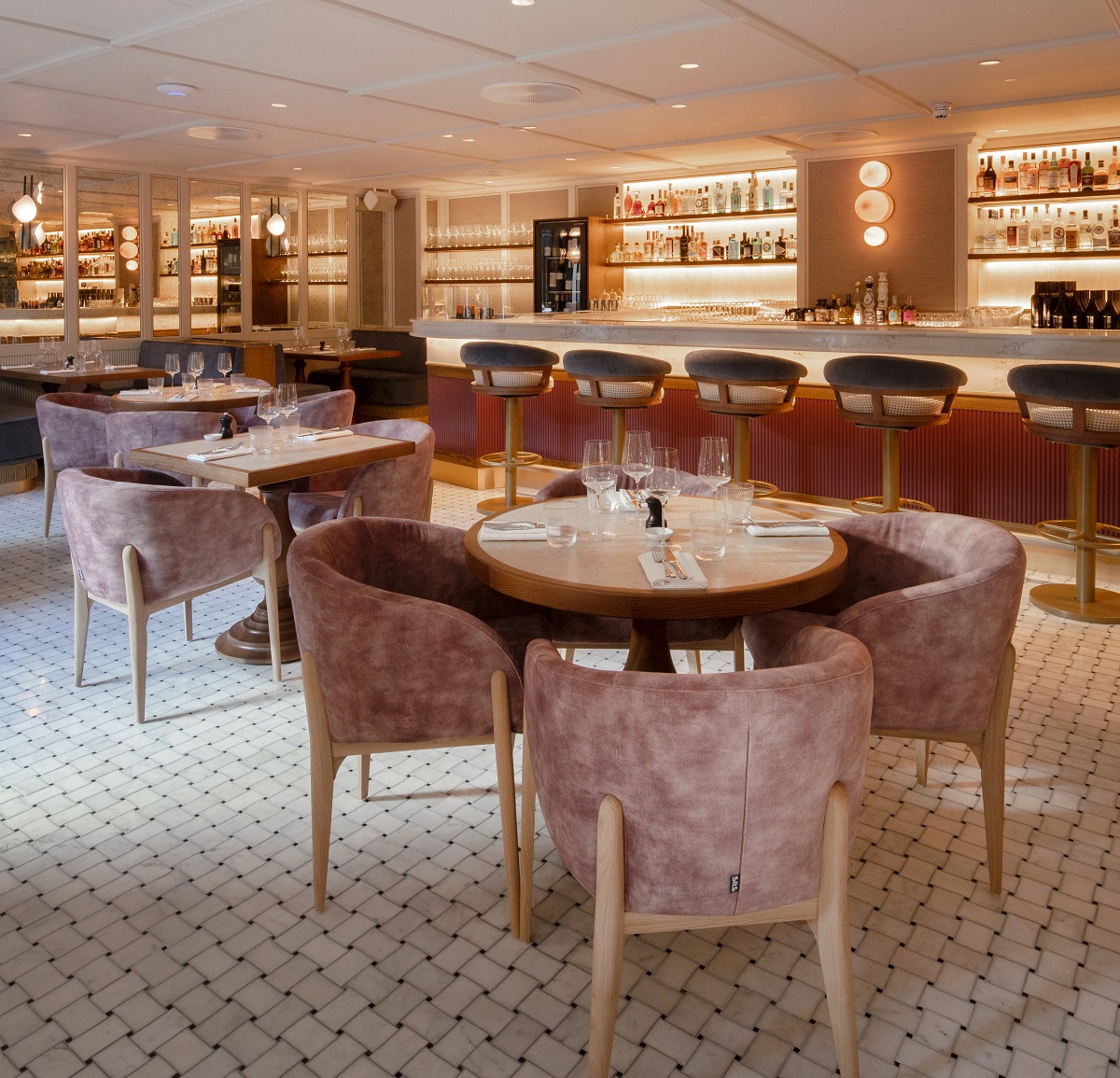
Image credit: Three Darlings
Three Darlings is another all-day diner, where lighting plays such a central role. Here the idea was to maximise the daylight that enters the space by employing light colours and mirrors to help reflect the light into it. Key lighting details were employed such as picture rail lighting to help the space feel more welcoming. Here the bar plays a key role so light was used here to draw people’s attention. The back bar wall is a giant light panel with various bottles in front creating dramatic silhouettes. The open kitchen is another feature where lighting is used to catch one’s attention and highlight the theatre created by the busy chefs expertly plying their trade before your very eyes.
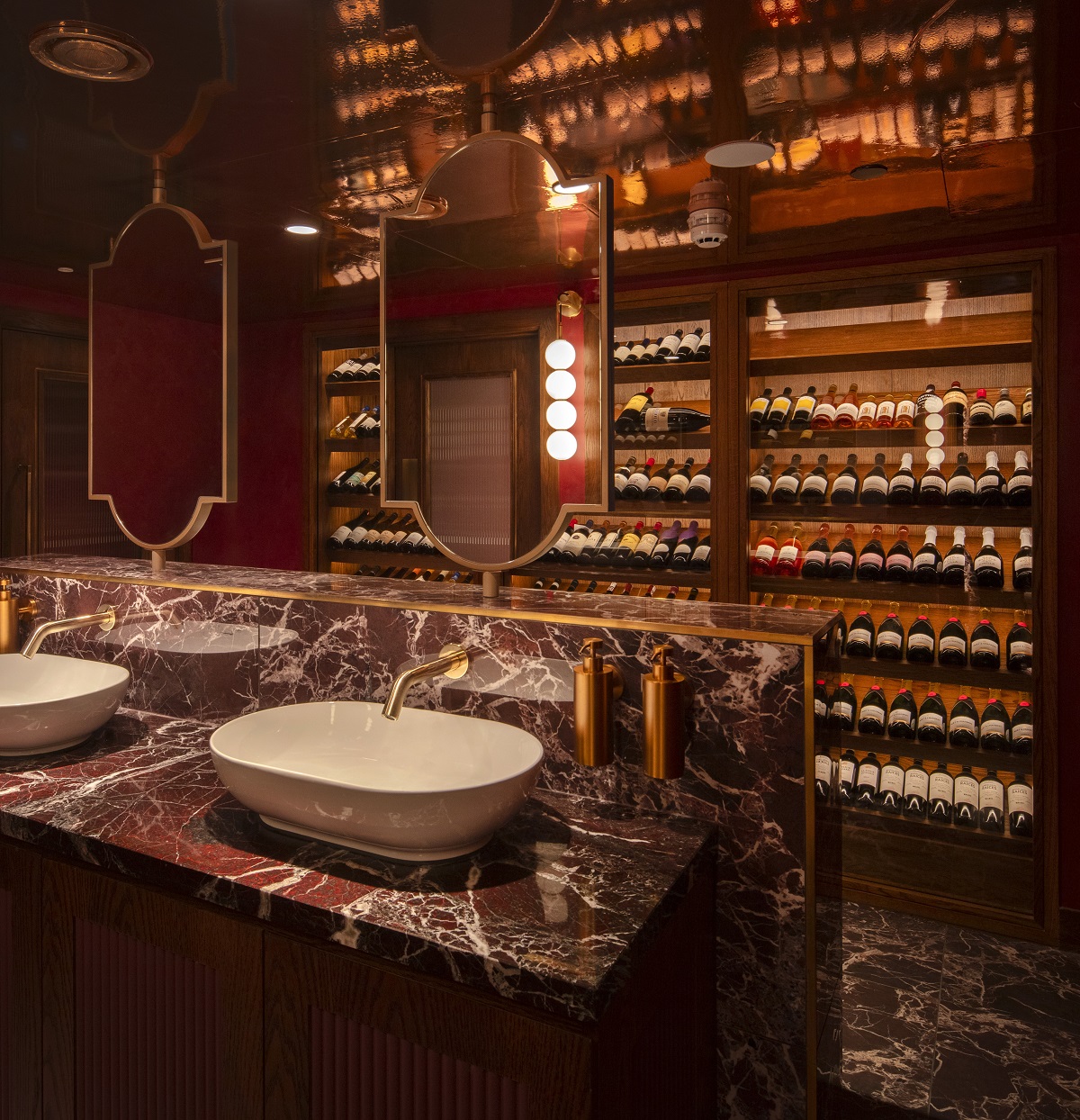
Image credit: Three Darlings
Downstairs the toilets have an unexpected twist where they are backing on to the restaurant’s wine selection storage. Of course, integral lighting is used here to highlight the bottles and creates a special experience: it is not often one gets to see this within, essentially, the cellar!
Main image credit: Row on 5`

