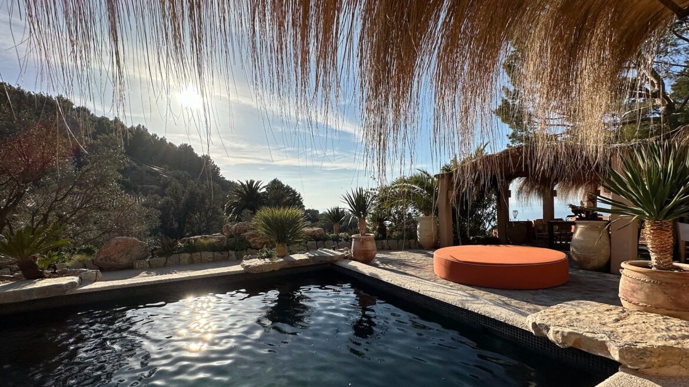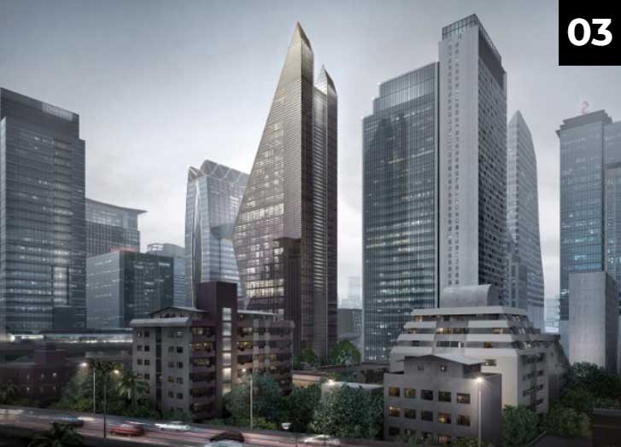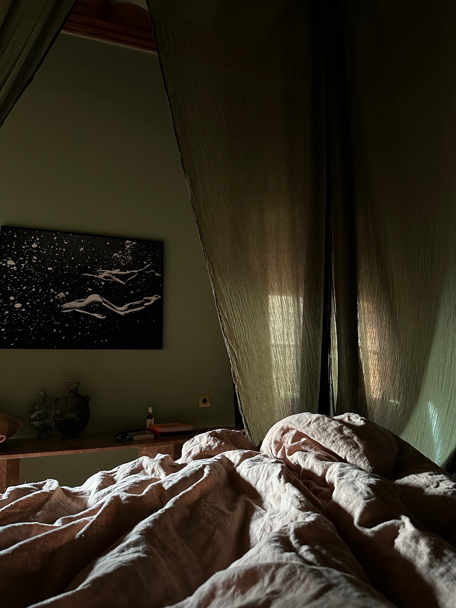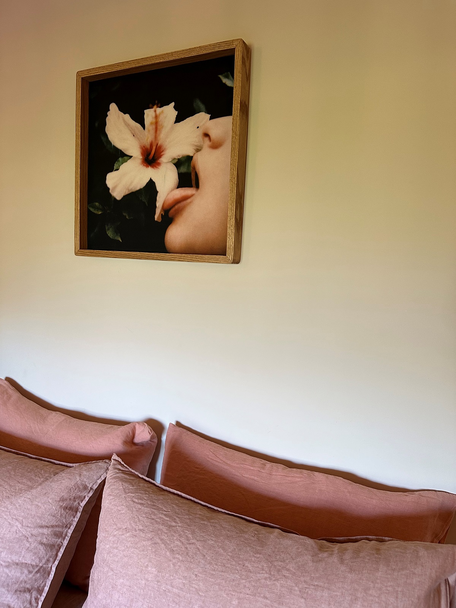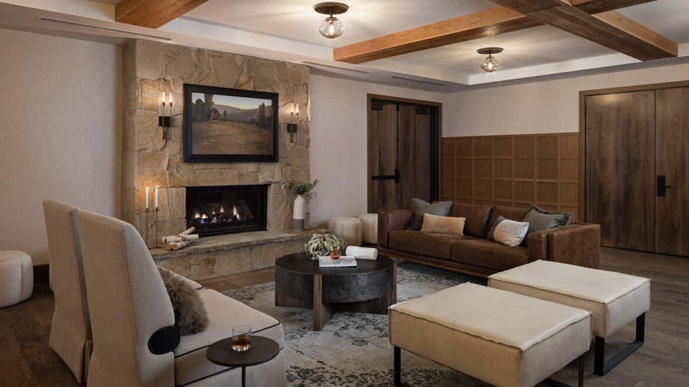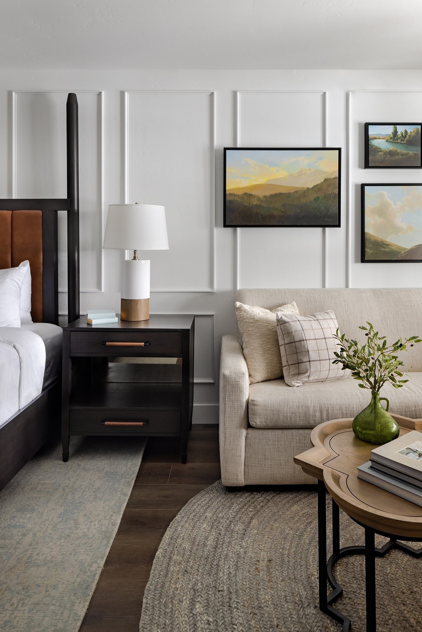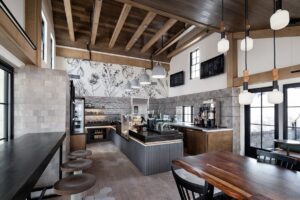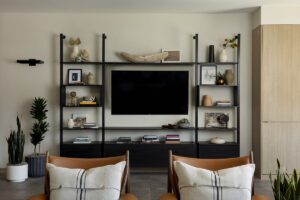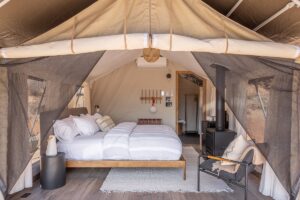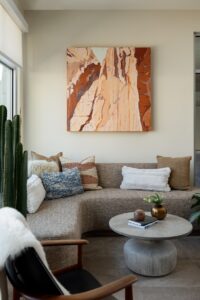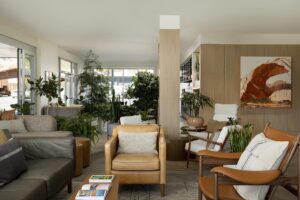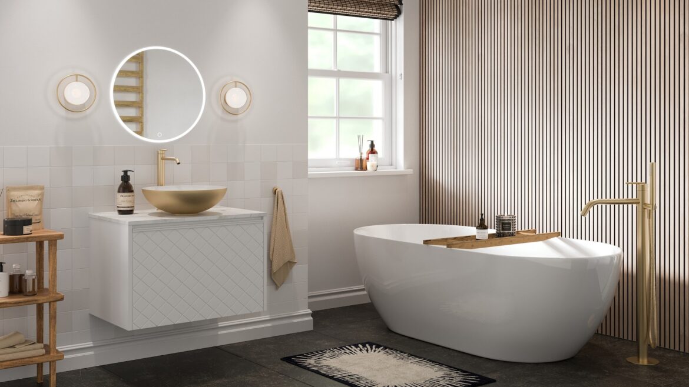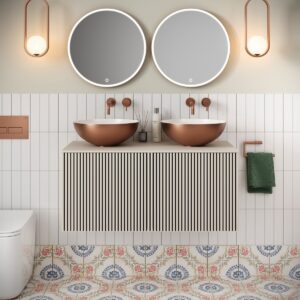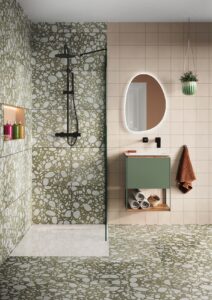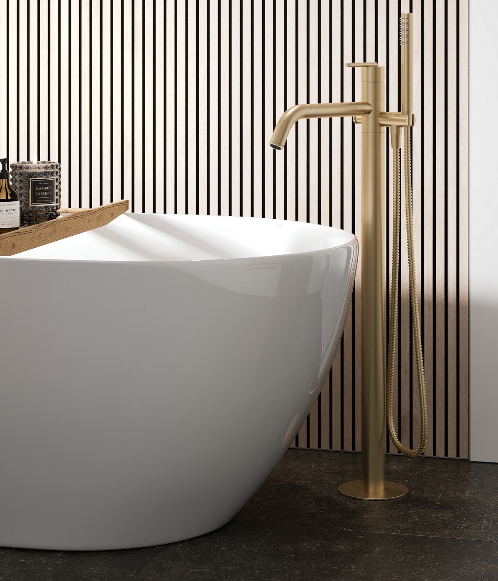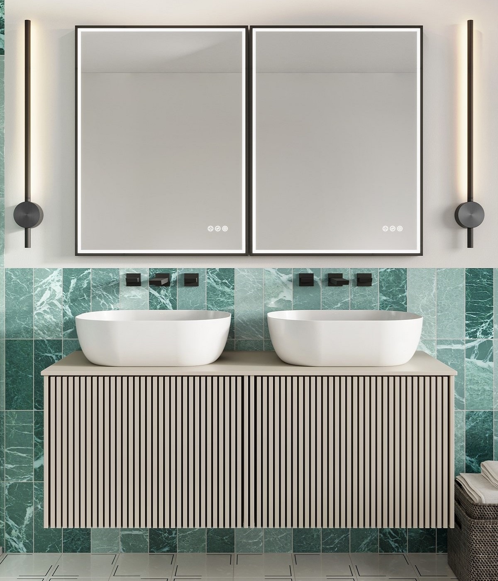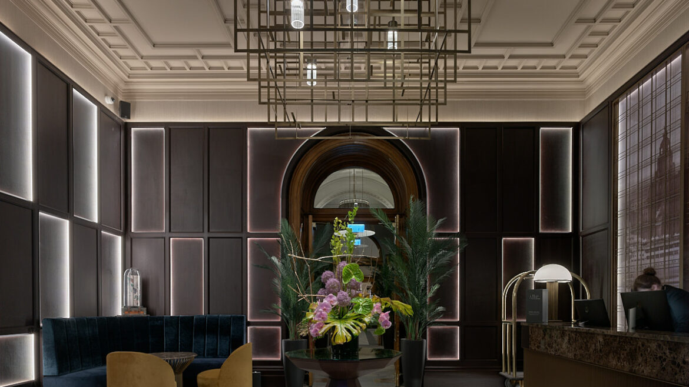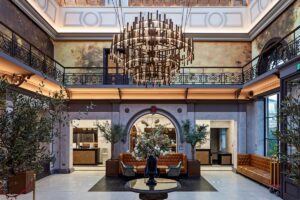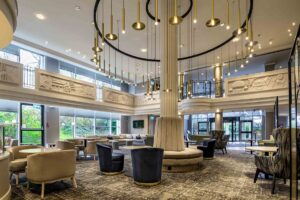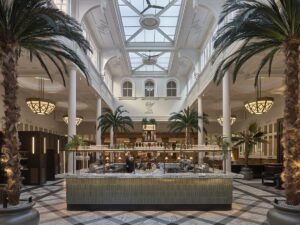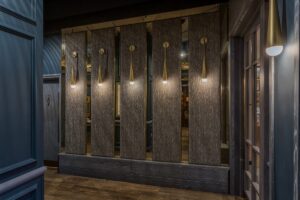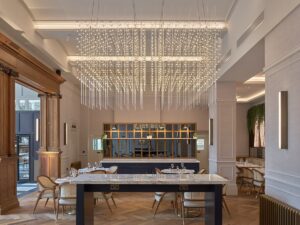Part 90: the art of transformative hospitality
https://hoteldesigns.net/wp-content/uploads/2024/06/lucy1-1024x640.jpg 1024 640 Guest Author Guest Author https://secure.gravatar.com/avatar/0adadb3a05188f681542f9fba9caf64f?s=96&d=mm&r=gLucy Goddard of NCstudio discusses the power of Transformative Hospitality and it’s central role in informing a design process to positively impact guest experience…
The days of cookie-cutter hospitality are over. Welcome to a realm where every encounter presents an opportunity for profound transformation. Enter the world of transformative hospitality, where the boundaries between service and soulful connection blur, and guests are not merely passive visitors but voyagers on a journey of self-discovery. NCstudio are dedicated to creating resonant hospitality experiences, which connect, inspire and restore. Earlier this month, Studio Founder Lucy Goddard visited Hotel Corazón in Mallorca and dissected the power of transformative hospitality at this inspiring holistic resort.
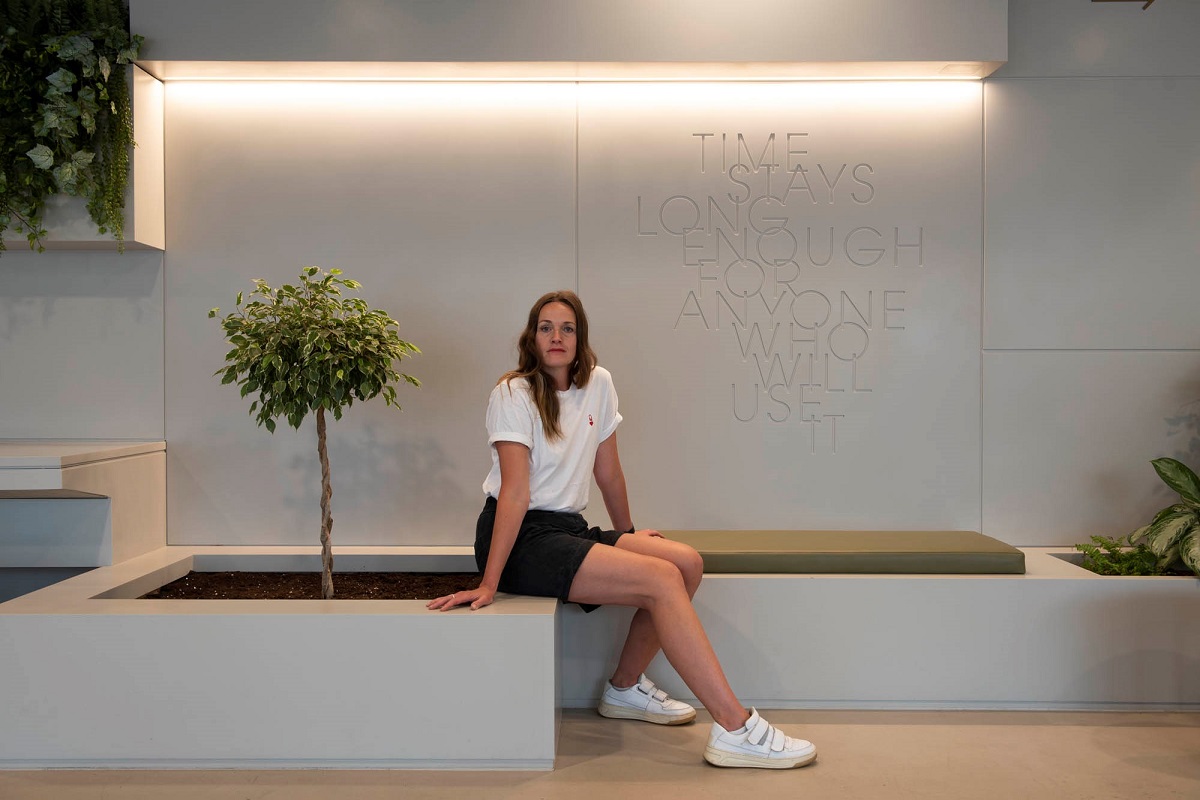
Image credit: NCstudio
At its core, transformative hospitality is a symphony of empathy, understanding, and bespoke experiences tailored to the unique desire of each guest. It’s about delving deep into the psyche of travellers, unravelling their dreams, and weaving them into the very fabric of their stay. Here, emotional resonance reigns supreme. From the moment guests cross the threshold they’re enveloped in an embrace of genuine human connection. The team behind the scenes are not simply staff; they are storytellers, orchestrating narratives that linger on, long after check-out.
But transformative hospitality is more than just a fleeting moment of luxury; it is a catalyst for personal evolution. Through curated experiences that transcend the mundane, guests are invited to embark on a journey of self-discovery, where each encounter becomes a stepping stone towards growth and enlightenment. This doesn’t stop at the hotel’s doorstep. Transformative hospitality extends its embrace to the surrounding community, championing local artisans, nurturing sustainable practices, and sowing seeds of positive change wherever it goes.
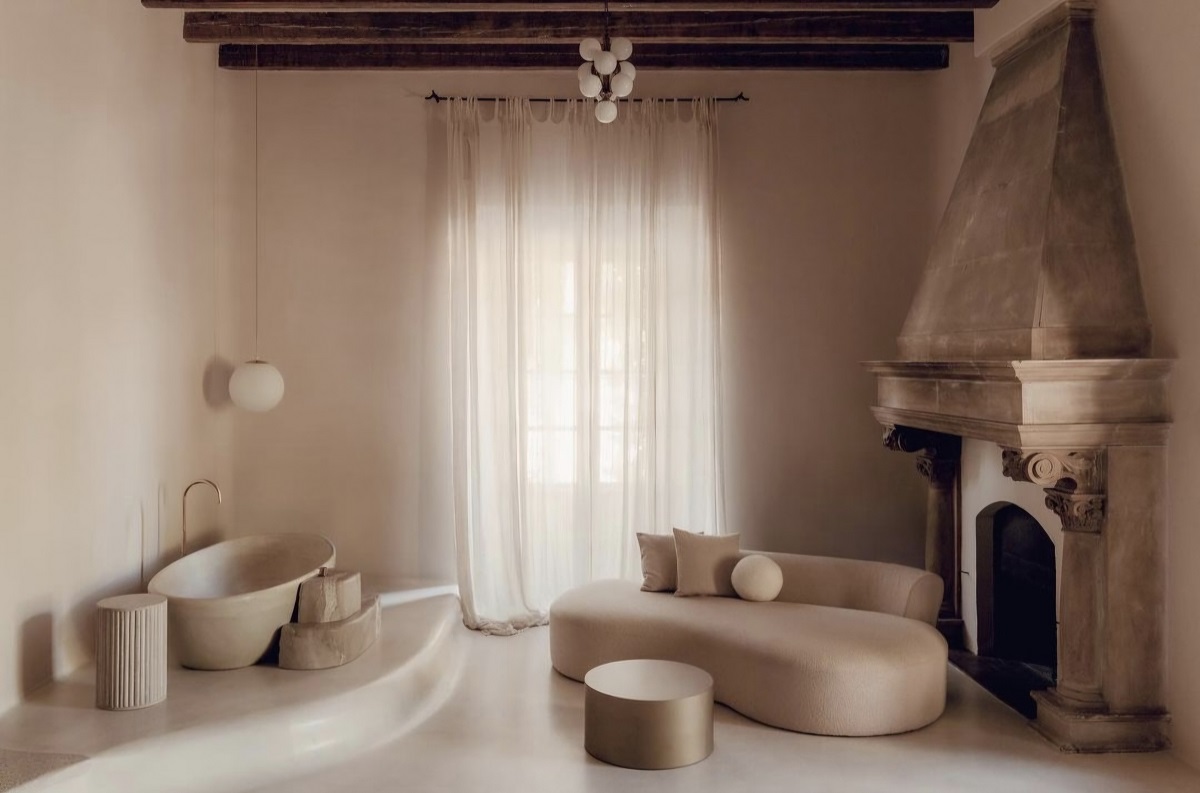
Image credit: Hotel Corazon
At its essence, transformative hospitality is a holistic embrace of the human spirit. It’s about nurturing not just the body, but the mind, the soul, and the senses; creating an environment where guests are free to explore, to evolve, and to connect with the world around them in ways that they never thought possible. Earlier this month, we visited Hotel Corazón in Mallorca and dissected the power of transformative hospitality at this incredible holistic resort.
Nestled amidst the sun-kissed shores and azure waters of Mallorca lies a secret oasis waiting to be explored by discerning travellers seeking an escape from the ordinary; a concept that defies convention and ignites the imagination. Welcome to Hotel Corazón – a multifaceted hotel concept that seamlessly blends the realms of hospitality, artistry, and nature into an unparalleled experience, beckoning creatives and wanderers alike to embark on a journey of discovery. The 15-room finca, farm, and restaurant wasn’t just a place to stay, it was a destination in its own right. Crafted with love and passion by visionary creators, photographer Kate Bellm and artist Edgar Lopez, alongside Deià based design studio Moredesign, this sanctuary pulsates with a raw, untamed energy that sparks inspiration at every turn. Pure magic.
- Image credit: Hotel Corazon
- Image credit: Hotel Corazon
Step into a world where barefoot luxury dances hand in hand with unbridled authenticity. Hotel Corazón isn’t just a place to rest your head, it’s a sanctuary for the soul, and from the moment you enter into the lobby, you are enveloped in an atmosphere of understated glamour and refined aesthetics. Curated interiors with an eclectic blend of vintage charm and island craft set the stage for a truly unforgettable experience. Prepare to be transported to a realm where a wild spirit intertwines with luxury. But what truly sets Hotel Corazón apart was its unwavering commitment to storytelling and curation. From the meticulously crafted narrative that guided every aspect of the guest experience to the carefully curated content that sparks curiosity and wonder, every moment spent here was imbued with a sense of purpose and meaning. Here, there were no rules. The art of hospitality was elevated to new heights.
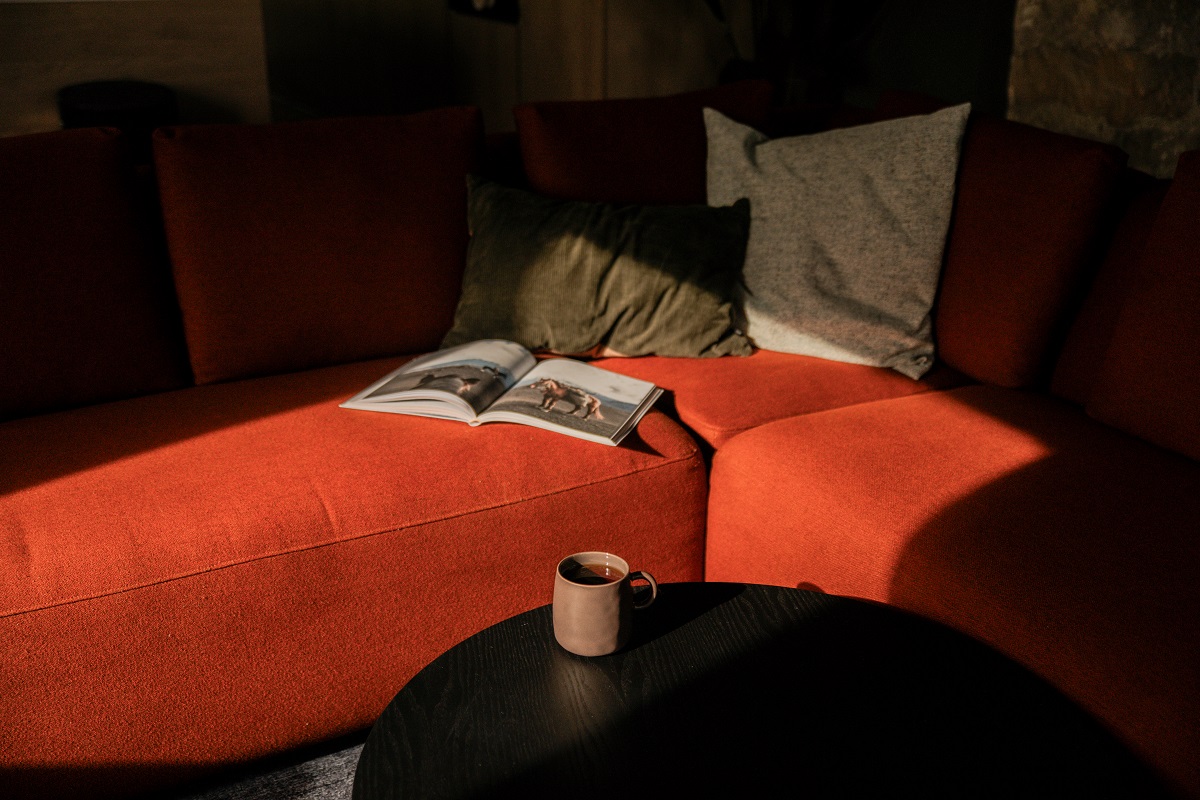
Image credit: NCstudio
Looking closer to home NCstudio presents a recent small scale hospitality scheme in the Yorkshire Dales; The Old Dairy. Surrounded by open fields, woodlands and unrivalled views, the scheme provided an extraordinary blend of nature’s serenity and captivating historic allure. A large stone barn conversation was transformed into five bedroom concept with entertainment at the heart, creating a space to reconnect with friends and a base from which to retreat around a roaring fire under big skies. The movement around slow and regenerative hospitality, a follow on from the slow food movement presents us with new opportunities to design spaces focussed on wellbeing, craftmanship and to embrace the locale.
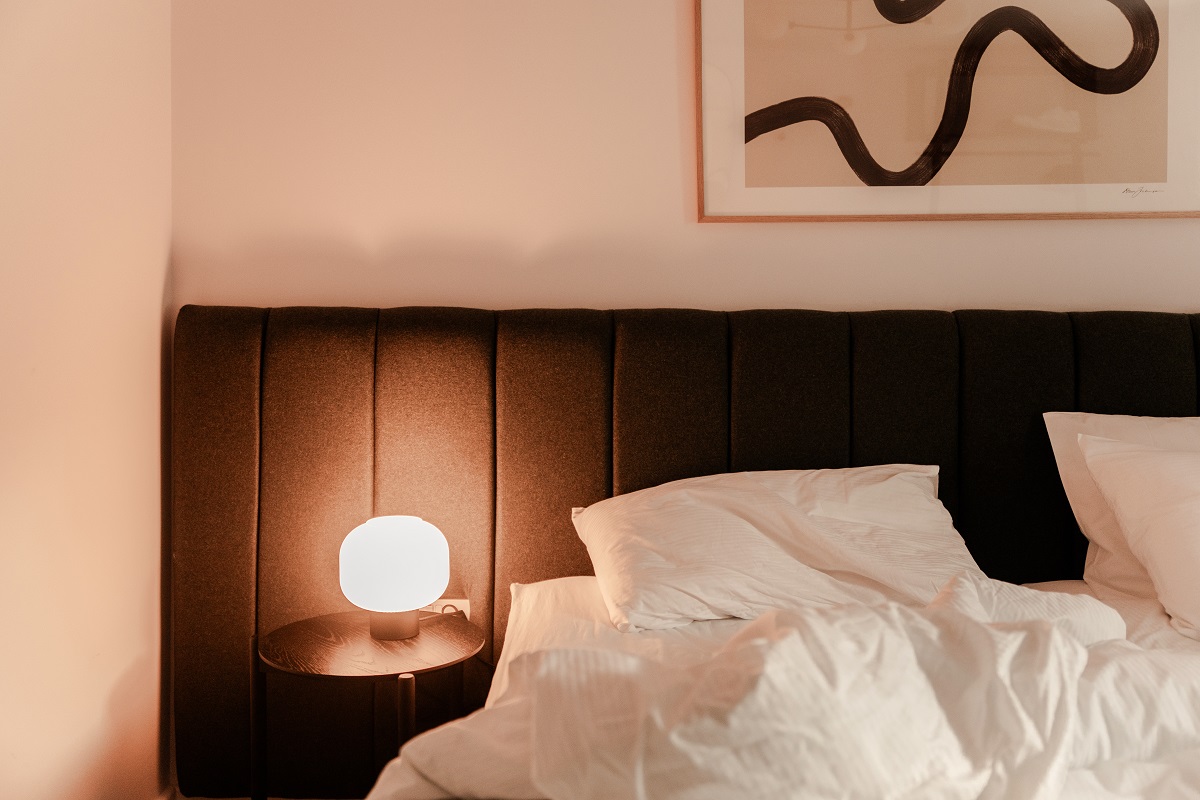
Image credit: NCstudio
Our palette was inspired by the landscape with muted greens, earthy umbers and inky blues to reflect the views outside ensuring that guests felt a sense of connection and place. Activations focussed around local food, foraging and outdoor pursuits were encouraged, as well as exploration of the local rural setting and it’s characterful goats and livestock. Every stay intended to be a pilgrimage to the heart of creativity and nature.
Main image credit: Hotel Corazon

