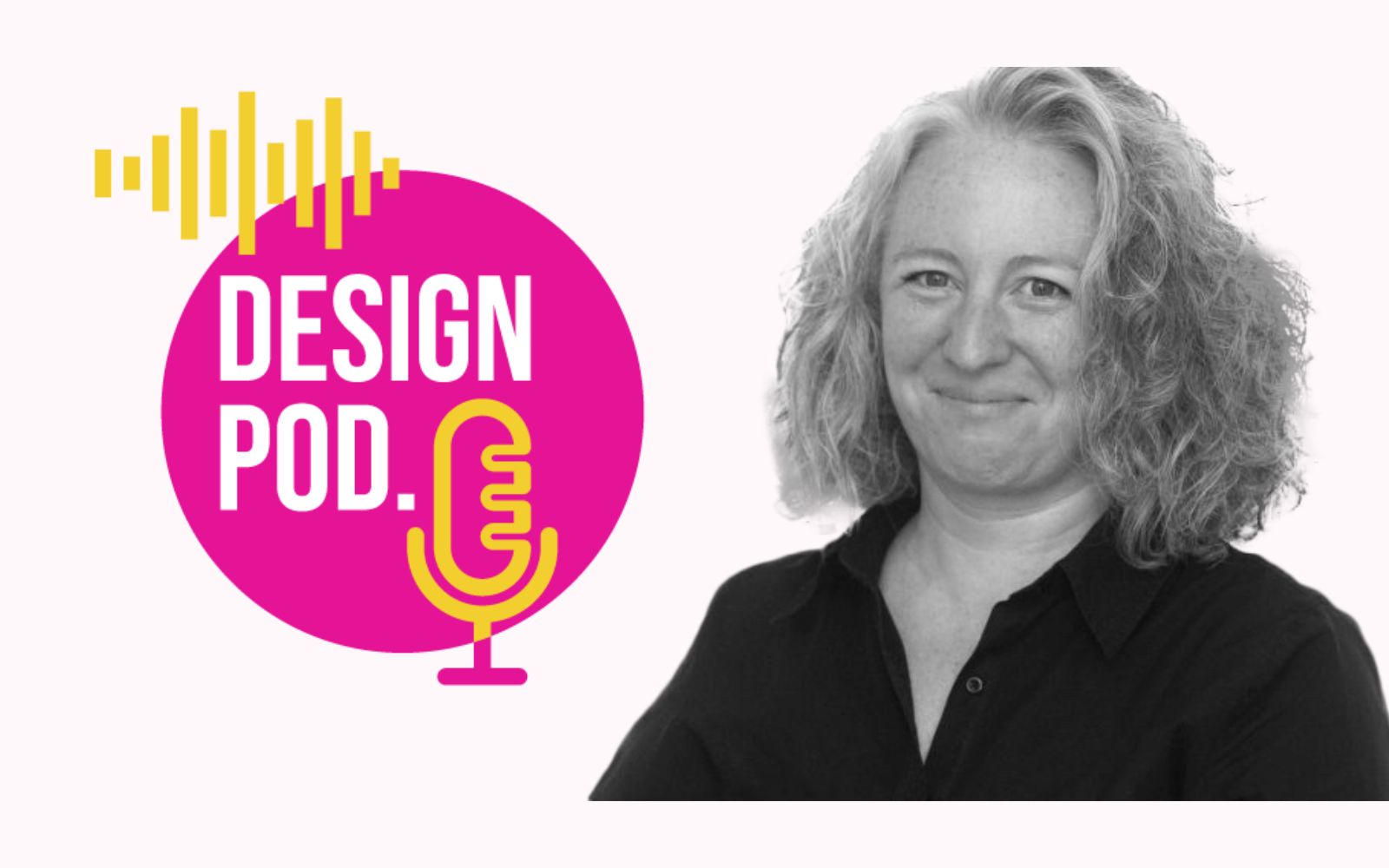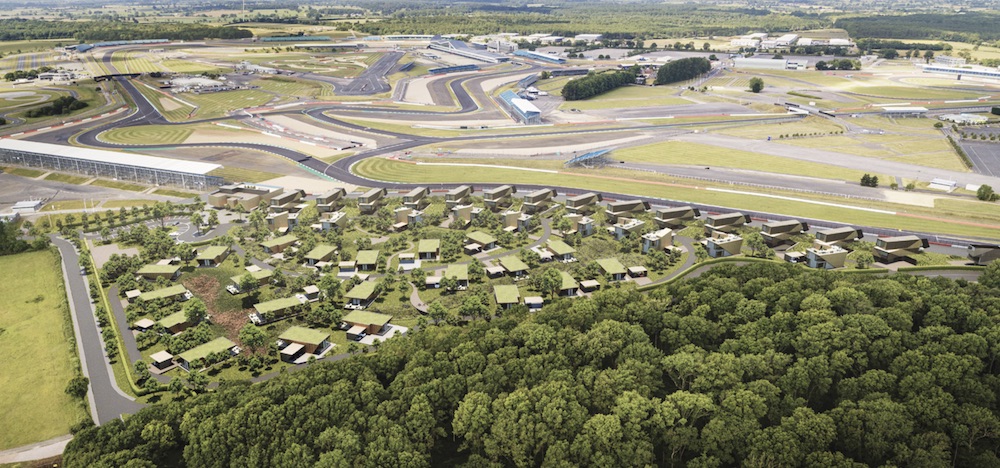Episode 26: Formula 1 hospitality design in Silverstone
https://hoteldesigns.net/wp-content/uploads/2022/10/DESIGN-POD-LORRAINE-STOUTT-GRIFFITH-1024x640.jpg 1024 640 Hamish Kilburn Hamish Kilburn https://secure.gravatar.com/avatar/81d2884aeeac3c45e38c47cacc508c2178bab773320ff2d6a83bdcc803d93aec?s=96&d=mm&r=gWe are racing towards the chequered flag as we round off series 3 of DESIGN POD, sponsored by Minotti London, with an episode that explores the latest hospitality development at Silverstone, the home of British motor racing…

Meet Lorraine Stoutt Griffith. She’s an architect, a visionary, who for the last few years has been creating the foundations of an iconic hospitality development in Silverstone, the venue that hosts the UK Grand Prix.
In a special episode of DESIGN POD, the podcast for all design and architecture enthusiasts, Griffith was invited to speak to Editor Hamish Kilburn, host of the podcast, to explore how the project is accelerating the convergence of lifestyle and luxury, while also challenging conventional approaches to designing hospitality properties. In the exclusive interview, the architect unravels the challenges that she and her team at Twelve Architects faced and then confronted with innovative solutions to push boundaries in the luxury wellness arena of hotel design and hospitality.
Listen to the full episode here:
The development, inspired by high-end residential and hotel design, is called Escapde Living, which Hotel Designs first spoke about in early 2021, after Bergman Design House created the initial interior design scheme. Since then, things have gone up a gear. Now that the structural presence of the individual residences are taking shape – Kilburn went to see the site for himself ahead of this episode – Griffith’s years of planning are starting to transform into a physical space, just metres from the track, offering what is argued the best views over the iconic race track.
The trackside luxury retreats are being designed to be an abstract representation of a Formula 1 car overtaking – any reference to motorsport in the design and architecture will be subtle, sensitive and seamless. The residences themselves will have cantilevered terraces, allowing spectators to get even closer to the racetrack. The interiors will Light-filled and with high acoustic specifications. The sanctuaries will have underfloor heating, comfort cooling and ensuite bathrooms – each nook has been designed with its iconic location in mind.

Image caption: The new luxury accommodation will overlook the iconic racetrack at Silverstone. Image credit: Escapade Living
More than just a hospitality experience inspired by motorsport, the architecture and design of each property needed to offer views and capture atmospheres that also championed the venue’s countryside vistas. To do this, Griffith and her team worked on creating structures that would frame vistas of track one side (where the living room will be) and more tranquil greenery on the other (where the bedroom and private areas will be). By savvy design, Escapade Living then become destinations in their own right
Keep your ears open as DESIGN POD will return soon for series 4. In the meantime, we’ve archived all previous episodes in one place – making it easier than ever to catch up on conversations, debates and interviews with the people who are shaping the future of design and architecture.
Main image credit: DESIGN POD


