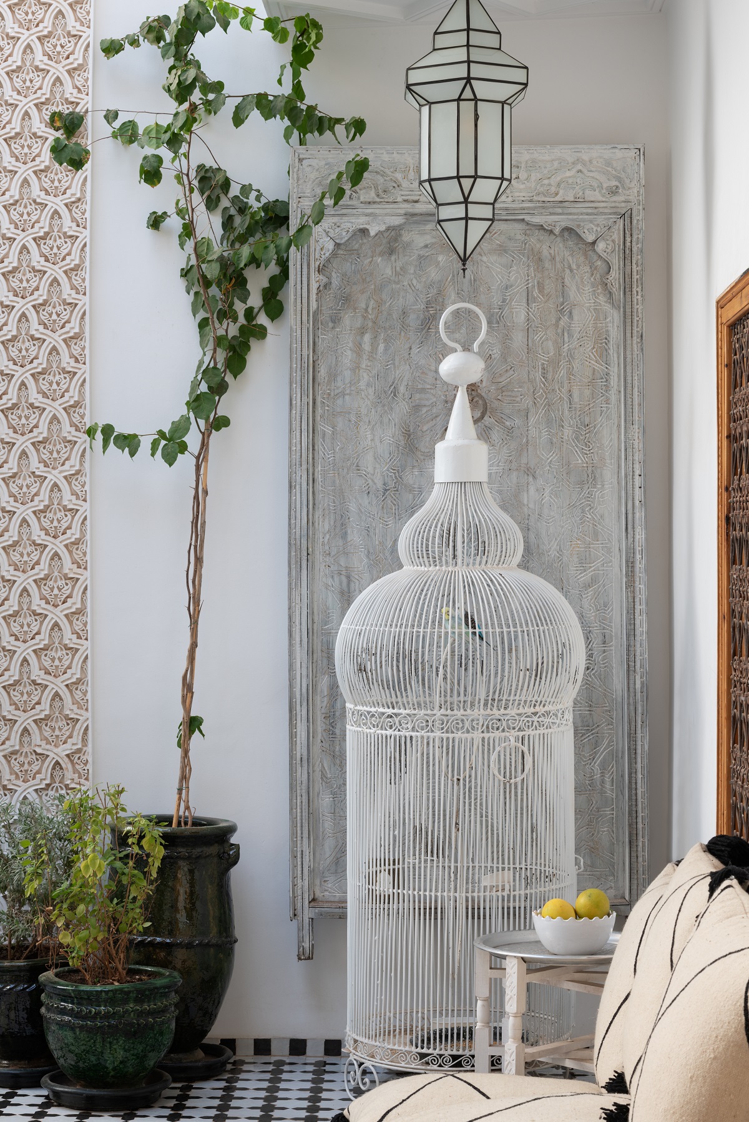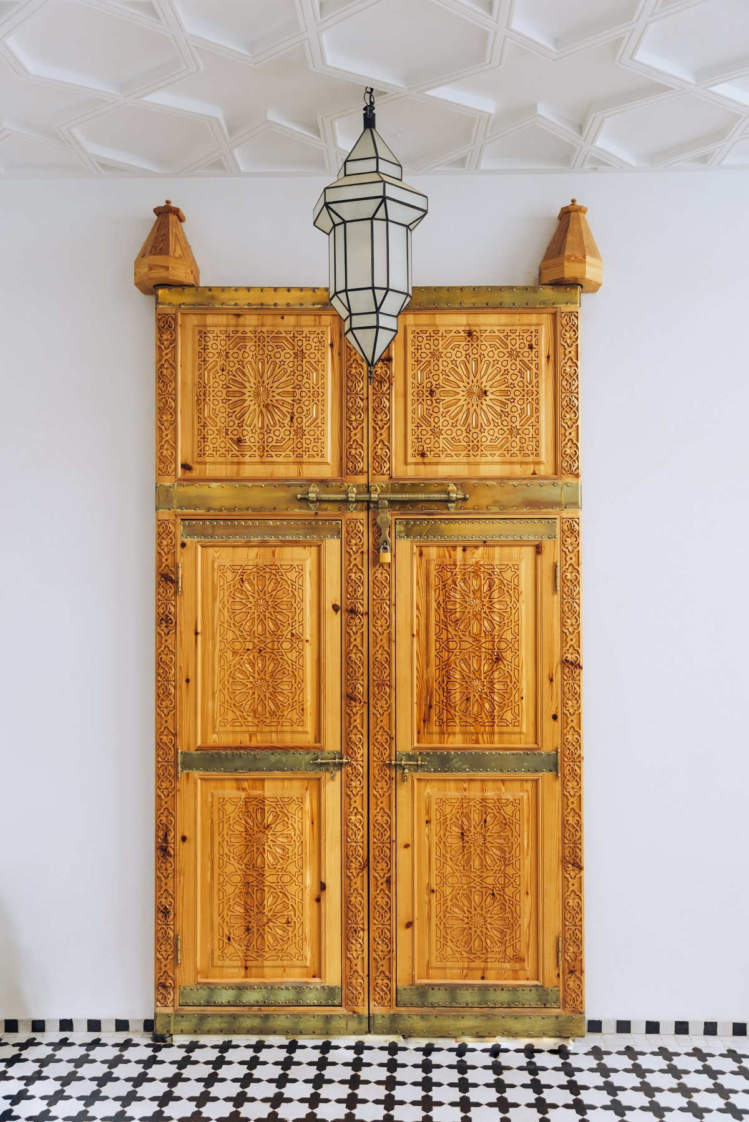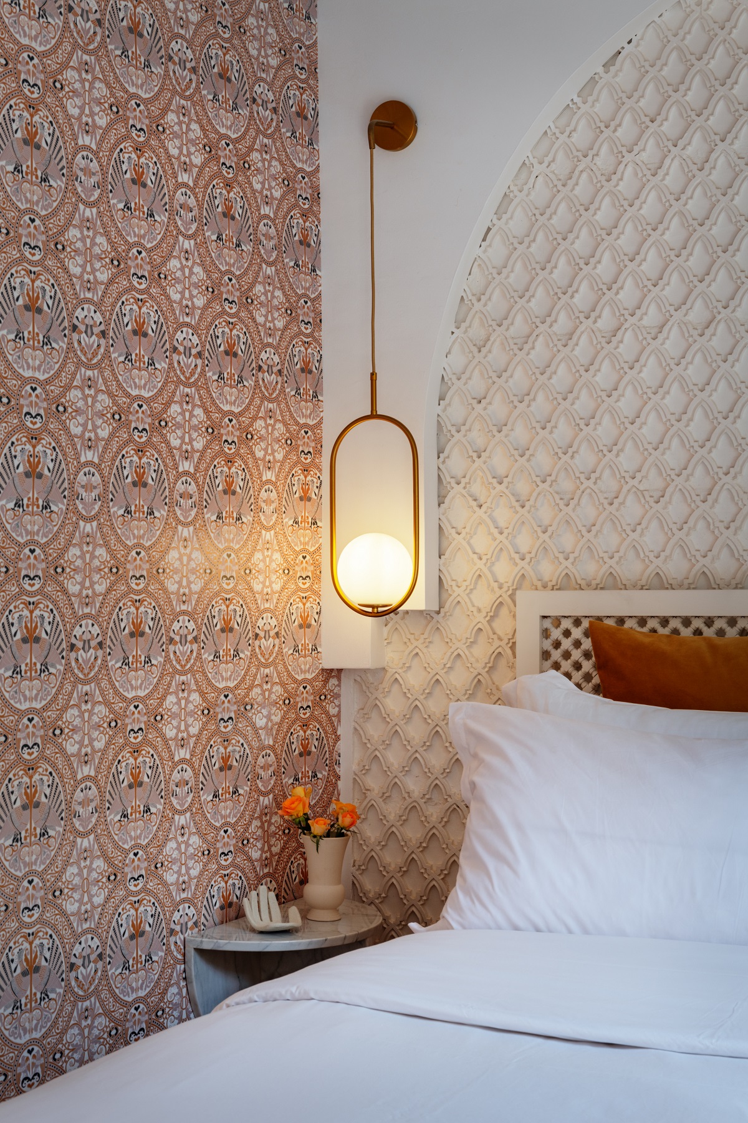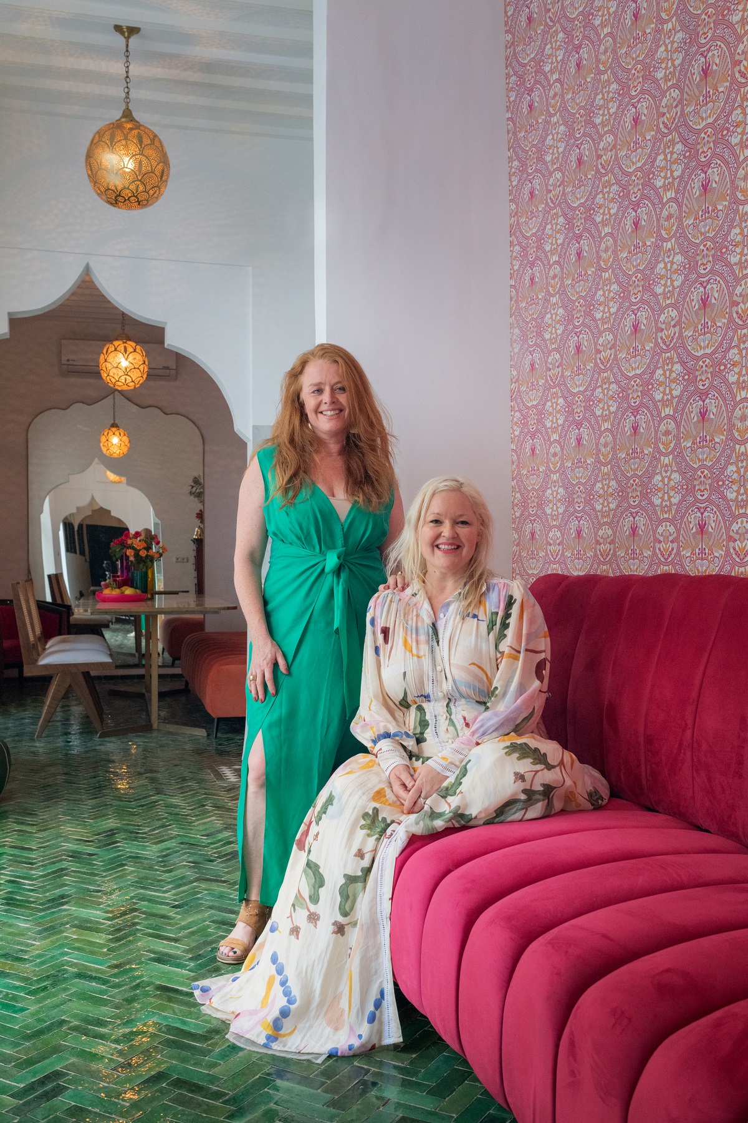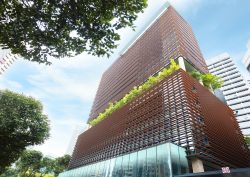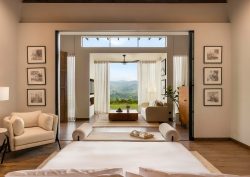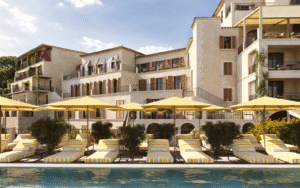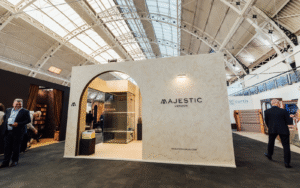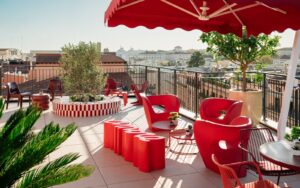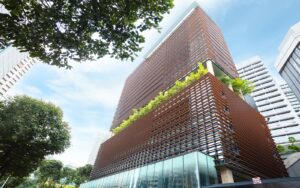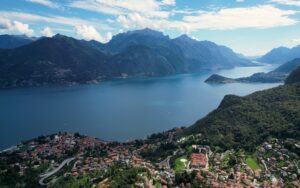Marrakech has firmly staked its claim as a designer destination, and there is no doubt that you need to make a bold statement if you want to stand out in the medina hospitality melee. Pauline Brettell checked in to Riad Botanica and spoke to owner and designer Angela Mellak, to discover how they have done just that…
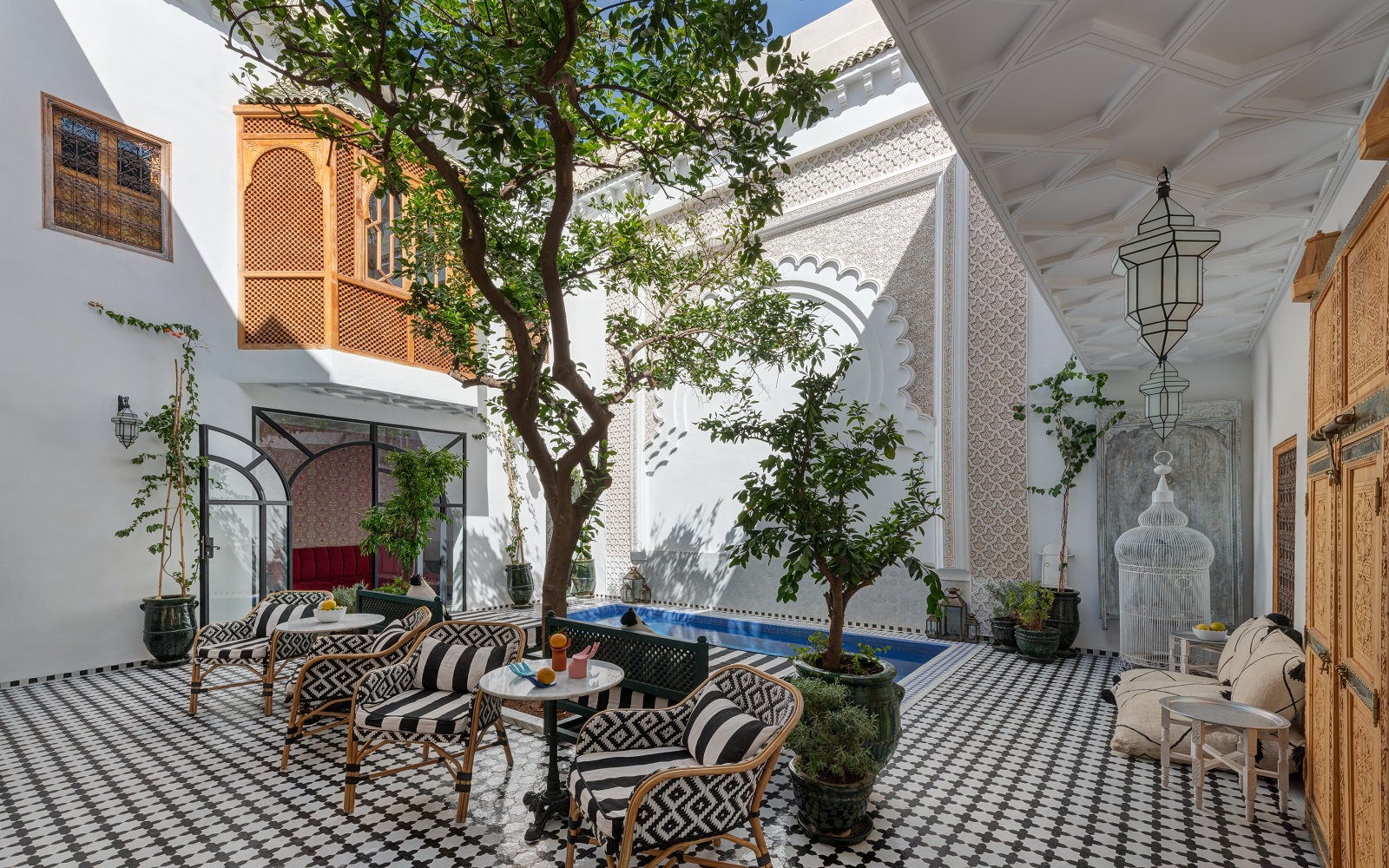
Riad Botanica, is a five-suite sanctuary in the heart of Marrakech’s medina. Owned by Angela and Mohamed Mellak, the property is a visual fusion of their Australian and Moroccan cultures. It is this effortless mix of traditional Moroccan craftsmanship and Australian style – along with a light touch of Art Deco glamour – that gives the property its strong design identity.
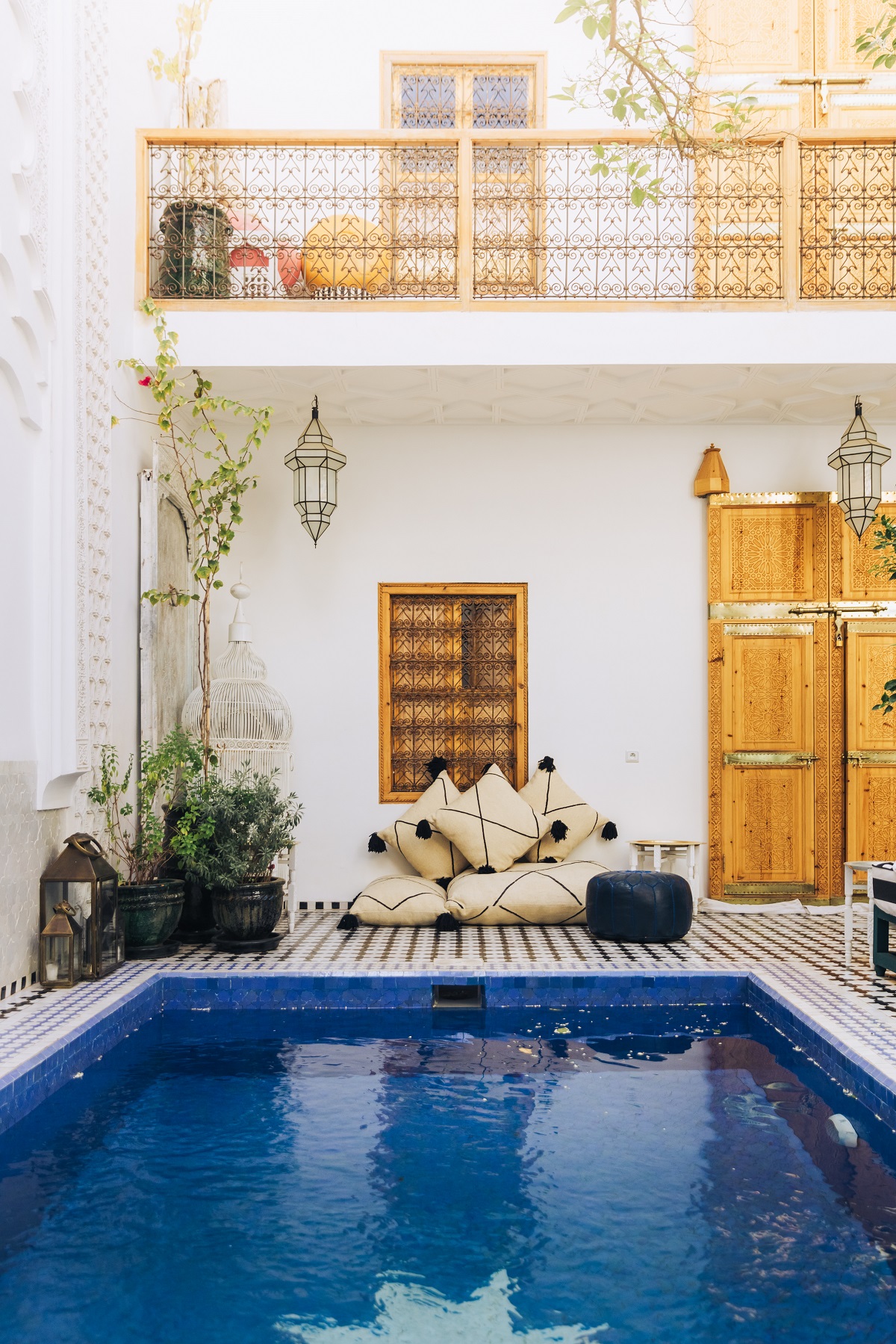
Image credit: Alan Keohane / Riad Botanica
Before you even step foot inside the property, its location is the first ace up its decorative sleeve – anyone who knows Marrakech will understand how easy it is to get lost in the labyrinth of the medina. A few turns and corners away from the local landmark Bab Doukkala, means the riad is easily reached by taxi and is a pleasant stroll from some great shops and restaurants, which can make all the difference to your experience in this Moroccan tourist mecca.
But like most things in this city, it is what goes on behind closed doors that matters! As soon as you step through the understated entrance you are transported into the sanctuary that is Riad Botanica. The heat and the dust of the city evaporates into a perfumed courtyard framed with its trademark orange tree – the mint tea is poured and the moment is complete.
Suitably refreshed I made my way upstairs to explore the Zahara family apartment, which soon became my bedroom, office and sanctuary for the next few days. ‘Family apartment’ and ‘luxury’ are not often two concepts that sit comfortably together, but in this space the design hits both briefs stylishly, and the bunkbed boudoir for the kids is an unobtrusive add-on, giving everyone ample space and avoiding the ubiquitous pull-out.
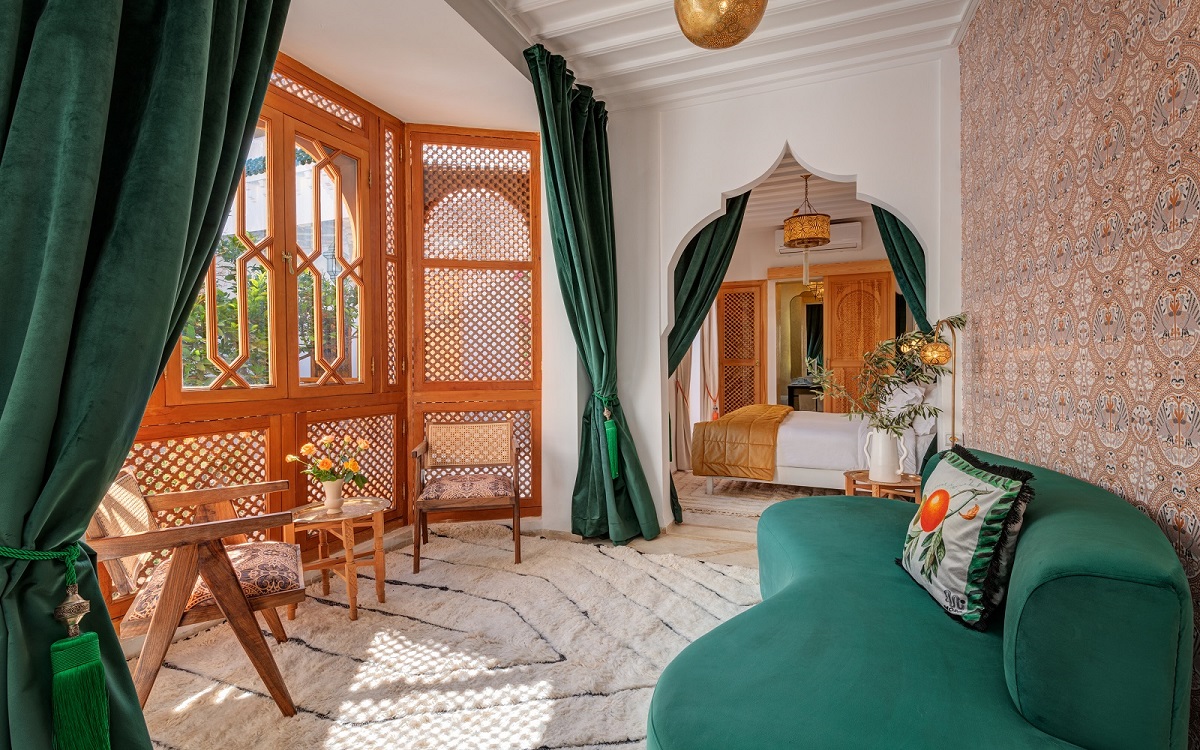
Image credit: Alan Keohane / Riad Botanica
Avoiding the temptation of getting caught up in the cliché of Moroccan design, Mellak worked with Interior Designer Claire Cau-Cecile to incorporate and interpret the mix of cultural and design influences running through the property, all underscored with a contemporary Australian eye. The bright and bold wallpaper that is part of the design signature illustrates this perfectly – playing with the Moroccan aesthetic of patterns on patterns, Cau-Cecile introduced the iconic Australian designer Florence Broadhurst’s Art Deco designs, prints, wallpaper and textiles.
Having explored the space and soaked up the ambiance I was able to catch up with Mellak and find out a little more about this family project that is clearly driven by both a personal and a professional energy.
Pauline Brettell: Of all the riads in all the medina…what was it about this property that spoke to you?
Angela Mellak: Finding the perfect riad was like looking for a needle in a very large haystack. When I first walked down the dark hallway into the central courtyard to meet the orange tree, I was hit by a sense of peace and warmth which was emphasised by the fact that the owner picked a huge juicy valencia from her branches, the delectable flavour made me feel I’d found a home. The existing floor plan consisted of nine small bedrooms and only two bathrooms, it had not been renovated since the 1950s. Whilst parts of the property had been divided up and sold off over time, the majority of the initial footprint was intact. The property had good bones, and we felt that our vision for the luxury riad experience that we wanted to create could be realised here.
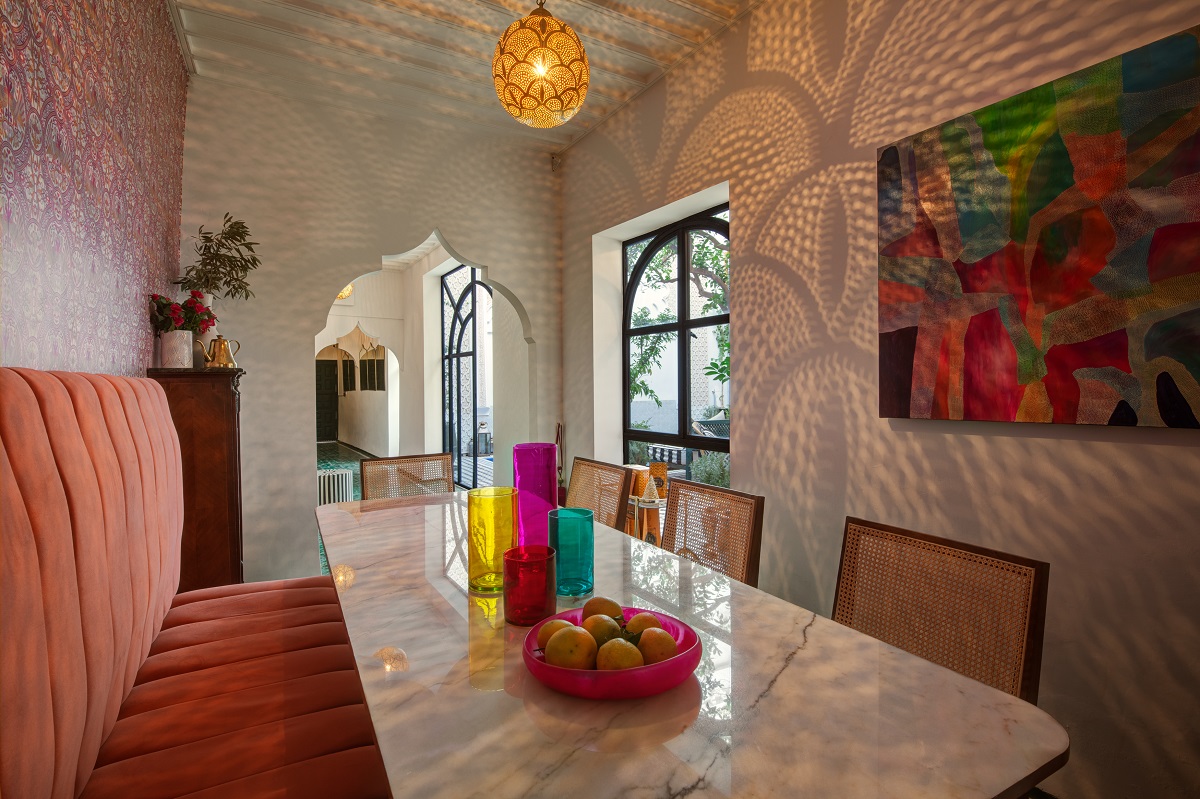
Image credit: Alan Keohane / Riad Botanica
PB: During the renovation process, what were the key elements in transforming a domestic space into a hotel?
AM: Firstly, getting the floor plan right. Traditionally, riads are renowned for being juggled up and it is also common to find small and dark rooms that were initially designed to protect from the heat. As Australians, we look at spaces differently. We lean toward bringing the outside in, and flooding spaces with natural light. Our view for the project was very much taken from the perspective of exploring ‘the life one would want to live’ in a riad today. We set out to create both communal and intimate spaces to accommodate a total of 12 guests. The spaces also needed to be considered for the seasonal changes and changes in temperature/weather as appropriate, all without fundamentally changing the Islamic architecture.
Australian design is quintessentially open-plan, which provides a challenge to apply within the confines of the current footprint. We sought to create larger luxury suites instead of more rooms. The design involved merging multiple rooms in order to bring the plan to life. Luxury ensuites are a big deal in Australia, and therefore we looked to replicate this in the design.
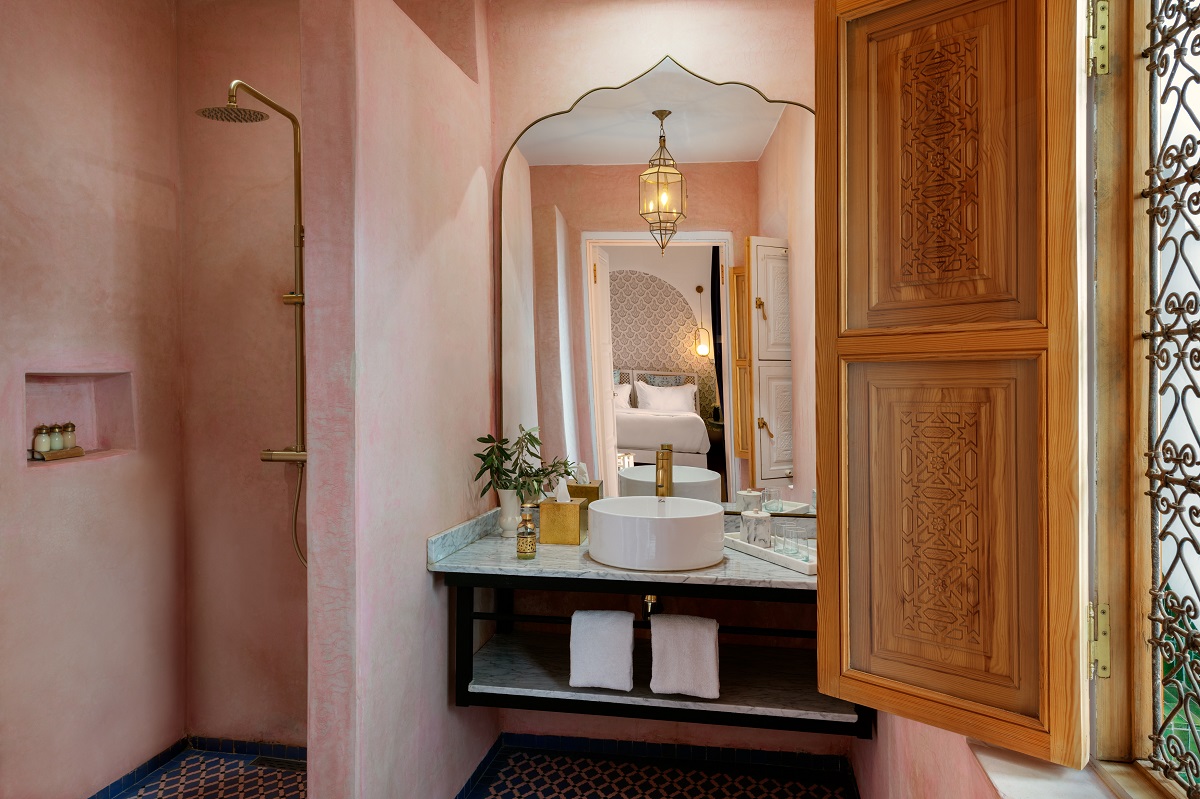
Image credit: Alan Keohane / Riad Botanica
PB: What were some of the challenges presented by the project?
AM: Given the nature of the location and layout – proximity to neighbours, unavailable airspace, restrictions for expansion and building regulations – we had to work within the confines of the existing footprint. Communicating our plans with the builders and artisans was a challenge in itself. We sometimes asked them to work completely out of their comfort zone. We didn’t follow the traditional approach of closing up and creating more rooms and walls; instead, we asked them to create open spaces, floating areas, carpets of tile work, under-mount sinks, and an open-plan dining room. Daily, we would workshop the plans and, most importantly, work to understand their interpretation of our vision so that it can meet our expectations. This was not without errors and re-dos. Added to this was the building’s own unique quirks, from concave walls to unlevel floors and even unearthing pottery in some of the ancient walls (which we carefully protected and left untouched with new brick facades).
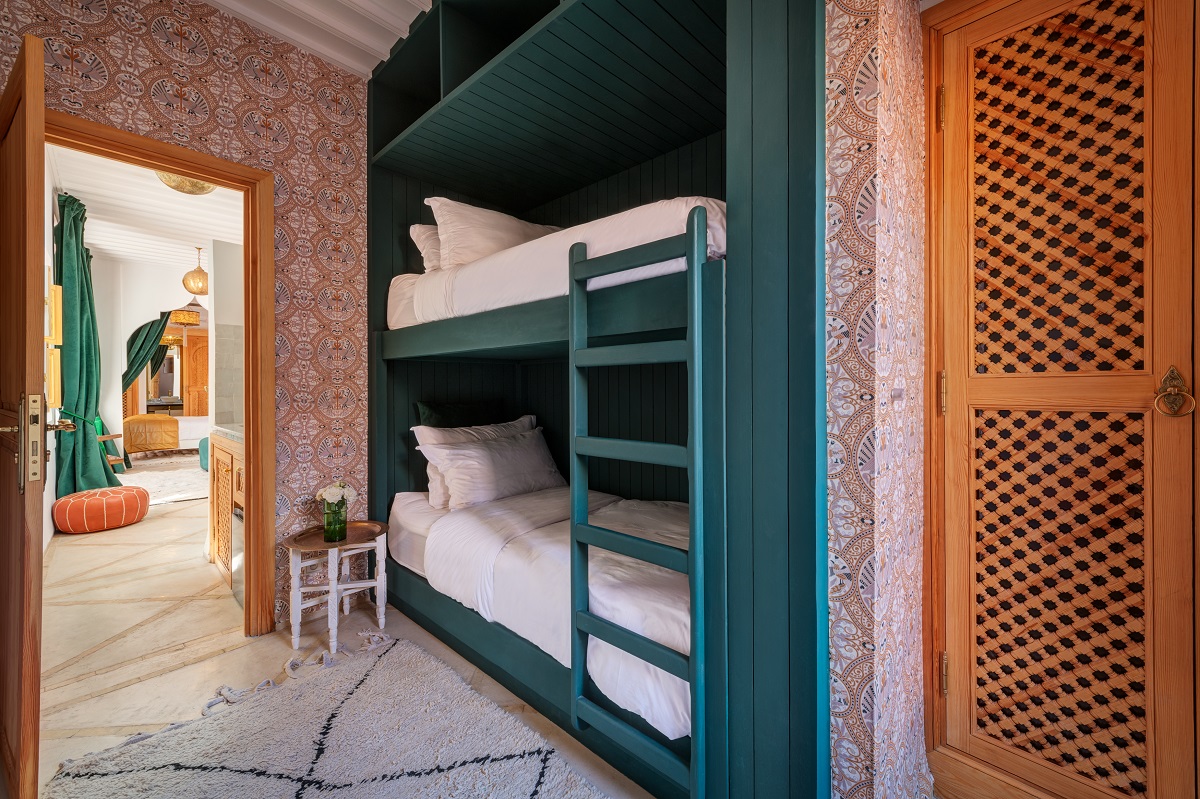
Image credit: Alan Keohane / Riad Botanica
PB: Can you talk us through the relationship between design and function which can be a challenge in a conversion?
AM: To ensure the residence benefits from modern functionality, during the renovation every wall, floor and surface was touched. We installed new plumbing, electrics, wiring through to foundation reinforcement, and everything in between. The riads’ position is oriented east-west. This orientation enables us to consistently harness daylight, which showers the courtyard with midday sun and keeps it cooler throughout the summer heat. The decision to keep the courtyard roof open and uncovered all year round was made to maintain the integrity of the traditional architecture and design aesthetic, that connect the infinite space and sky while providing excellent ventilation.
The sustainable genius of Islamic architectural design can’t be understated. The internal courtyard promotes passive cooling, and to complement this, we incorporated a swimming pool into the space. The greenery in the courtyard creates a perfect microclimate, enabling the courtyard space to help moderate the temperature of all guest rooms. The new pool also enhances the natural cross-ventilation and provides additional humidity and visual delight (with a little nod to the Australian flag). The support to cool the rooms also helps reduce the need for artificial cooling and adds to our sustainability focus.
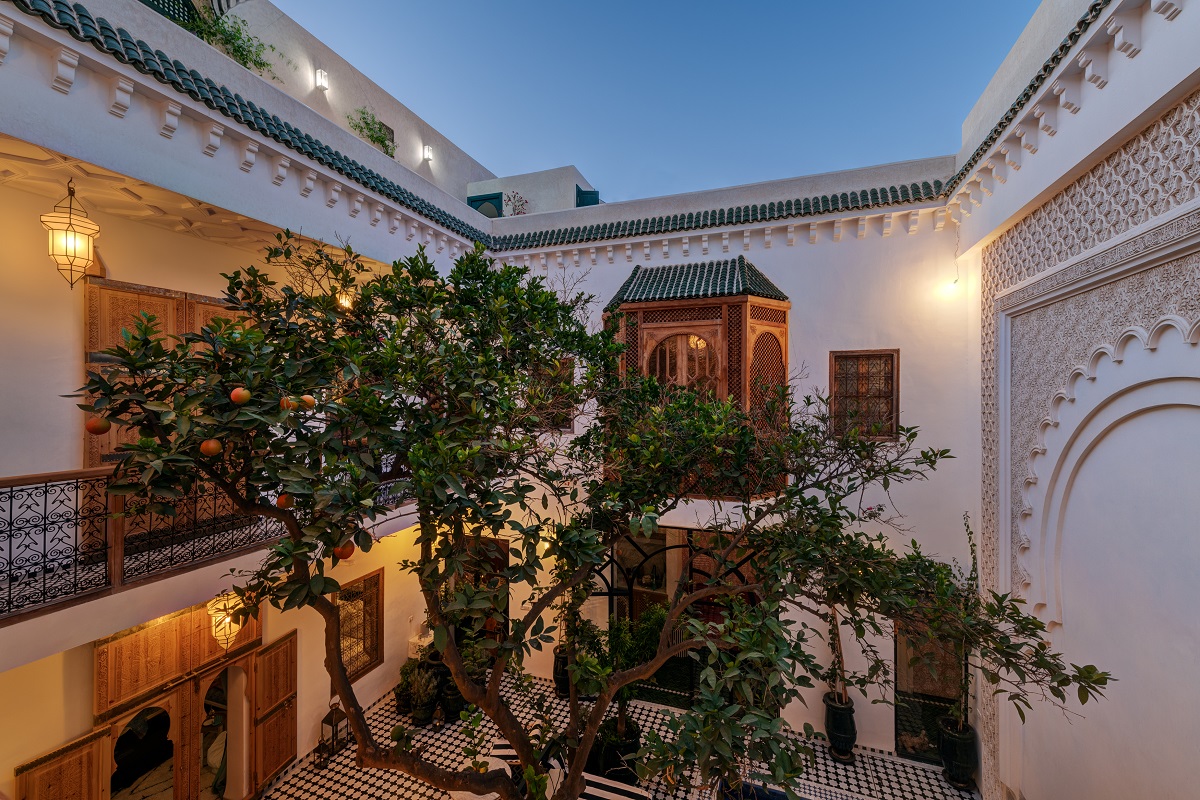
Image credit: Alan Keohane / Riad Botanica
It is the invigorating use of bold colour and contemporary details that differentiate the design and hospitality offering of Riad Botanica on the Marrakech playing field, adding an international note to its quintessential Moroccan structure. This design provides the framework for other elements of the project that contribute to its clear sense of place and philosophy. From the locally inspired food on the menu, to evenings on the terrace filled with starlight and storytelling, Riad Botanica provides guests with an environment that is both retreat and experience, familiar and exotic.
Talking about what is clearly a passion project, Mellak concluded “The literal translation of riad is ‘garden’, and I believe that a riad is a perfect example of not only a physical space that faces inward but an emotional one too. Our riad is centred around the orange tree that’s rooted centrally in the courtyard and fills the space with an enchanting energy. My aim with Riad Botanica was to reignite the senses as soon as guests set foot inside and to create a tranquil space for those who wish to slow down, look within, and reconnect to themselves whilst reinvigorating their spirit”.
Main image credit: Alan Keohane / Riad Botanica







