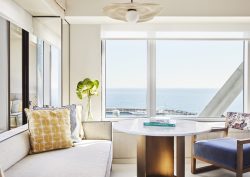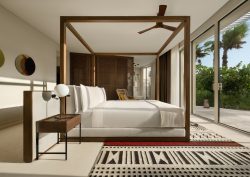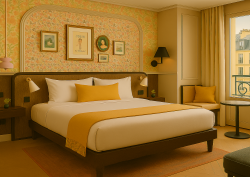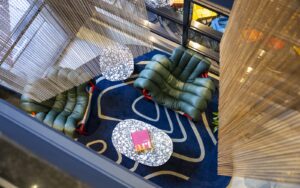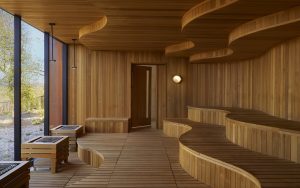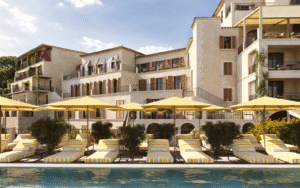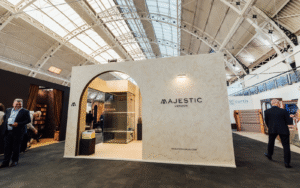With interiors designed to celebrate nature, the environmentally-forward 265-room Populus, shares a first look at its interiors by Wildman Chalmers Design…
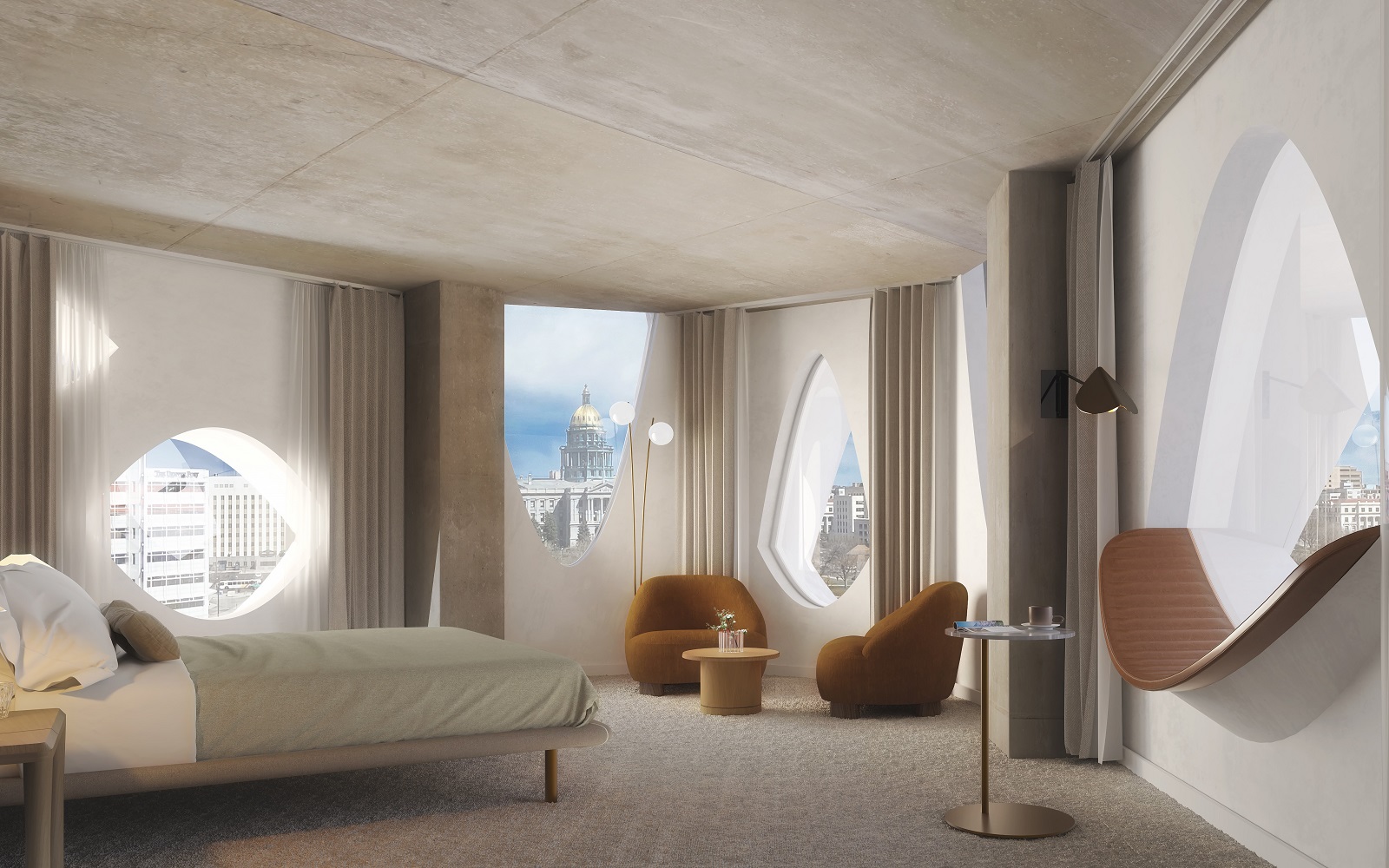
Populus, the carbon positive hotel opening in Denver in the summer, has unveiled its nature-forward interior designs by Wildman Chalmers Design in partnership with Fowler + Fowler Architecture, D.P.C. Developed by Urban Villages, a leading real estate developer and environmental steward, and managed by Aparium Hotel Group, a pioneer in the lifestyle hotel industry. Populus’ interiors are designed to celebrate nature and pay homage to the Mountain West with a warm colour scheme, natural materials, undulating forms and an Aspen-tree inspired design that complements the building’s distinctive architecture by Studio Gang.
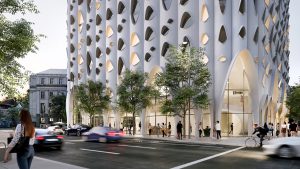
Image credit: Studio Gang
Populus’ interior design vision was conceived by Wildman Chalmers Design, an architectural and interior design firm that specialises in commercial, residential and hospitality projects, helmed by Principal and Design Director Heather Wildman with support by Associate Principal Elizabeth Usnick and team. The interiors are designed to align with the building’s overall reverence for nature and instantly recognisable Aspen-tree architecture – starting with the ground floor lobby and restaurant, filled with warm browns and woods reminiscent of a forest floor; moving up through the trunk and branches of the main floors where the guest rooms and suites reside; and leading up to the rooftop restaurant, bar, and hospitality suites, which represent a celebration of colour and natural light, mimicking the lush canopy of a tree.
“We approached Populus’ design vision from an experience standpoint first – thoughtfully curating colors, textures, and shapes that not only look beautiful, but appeal to all of the senses and emotions, just as a walk through the forest would,” said Heather Wildman, Principal and Design Director of Wildman Chalmers Design. “By taking cues from nature and partnering with local artisans, we hope to create a strong connection between the design of Populus and the earth and its surroundings. The result will be a hospitality experience that’s warm, welcoming, and uniquely Colorado.”
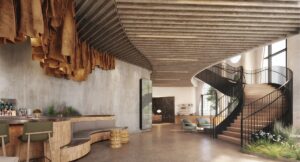
Image credit: Nephew
Wildman Chalmers Design carefully utilised natural woods, textures and finishes that embrace the imperfection found in a forest and bring warmth to the building’s bold architecture and exposed concrete core and ceilings. All interiors, from the materials to the furniture and art, are designed with sustainability at the forefront to minimise the building’s carbon footprint through innovative, consciously sourced materials. Many design elements and custom furnishings were brought to life by New York-based Fowler, which is led by Emma and Michelle Fowler, and partnered with Wildman Chalmers Design on the hotel interiors.
“For Urban Villages, it was crucial that we pair Populus’ stunning architectural design – destined to forever change Denver’s skyline – with remarkable interior design that could seamlessly marry the building’s sculptural form with warm, welcoming interiors while extending its nature-inspired ethos,” said Jon Buerge, President and Partner at Urban Villages. “We are very proud of our commitment to make Populus the first carbon positive hotel in the country and are thrilled that the dynamic interior design and art program deeply represent this commitment to the environment and our locale, all while enhancing the guest experience.”
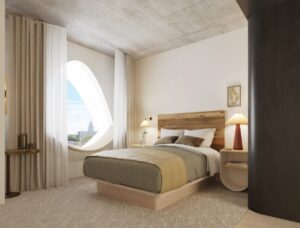
Image credit: Nephew
Designed to holistically mimic a forest floor, the first floor of the hotel provides a calming arrival experience and a welcoming reprieve from the bustling street outside. Upon entry, guests will be greeted by a double-height lobby featuring varying Aspen-eye windows up to 30 feet high with a lively bar and restaurant to the left and a sculptural grand staircase and coffee bar to the right.
Above the entryway and restaurant hangs an eye-catching sculpture – The Reishi Tapestry – constructed from nearly 500 sheets of Reishi, a revolutionary leather-alternative by MycoWorks engineered from the root structure of mushrooms with their patented platform Fine Mycelium. A feat of nature, art, and science, the sculpture doubles as a light source, casting a warm glow on the space while adding to the forest-inspired look, feel, and even smell of the lobby. Meanwhile, the brown-stained concrete floor features exposed aggregate with irregularity in scale, similar to pebbles scattered on a forest floor, while distressed wood slats on the ceiling – sourced from reclaimed wood snow fencing in Wyoming – add layers of warmth and rawness to the space.
The reception area creates a darker ‘nook’ as if carved into a tree and features a wood shingled wall, repurposed from beetle kill trees – a significant problem in Colorado’s forests – and a sculptural, locally sourced Rio Grande Cottonwood log desk by The Urban Woodworks. The coffee bar provides a space for guests to enjoy a drink and bite at the countertop or to-go through the walk-up window, while the all-day bar and restaurant serves as a vibrant, design-forward community hub.
The second floor represents the understory of a tree and is home to a variety of meeting spaces, including the Library, Pantry, Living Room, The Hollow Bar, communal bathrooms and a variety of meeting rooms. While the colour scheme remains neutral, pops of nature-inspired hues in the furniture and art build vibrancy from the forest floor, including coppers, clays, mossy greens, and oceanic blues.
On the guest room levels, the juxtaposition of colour and light sets a unique mood for each space, with the core or ‘trunk’ of the building and its corridors dramatically dark and quiet, while the 265 guest rooms are bright and filled with natural light. Long drapes soften the exposed concrete ceilings and frame the Aspen-eye shaped windows, creating a theatre-like experience that sets the stage for stunning city and mountain views. Carpeting made from recycled materials with subtle texture and pattern further softens the mood.
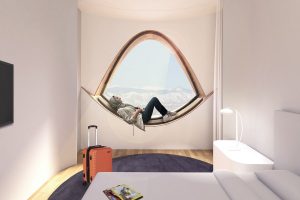
Image credit: Studio Gang
The views take centre stage as a part of the design and depending on the room, provide sightlines to the heart of downtown Denver or the surrounding Rocky Mountains – uniquely representing Populus as both a vibrant, urban destination and one deeply rooted in the surrounding nature. In many guest rooms, the windows themselves extend into a curved, cushioned bench that provides a space for guests to intimately soak in the views and mimics the experience of relaxing in a hammock amidst nature.
Curated by Colorado-based artist and environmental and wildlife activist Katherine Homes, the art at Populus is thoughtfully handpicked to reflect the spirit of Colorado and foster a dialogue between biophilia and art. Drawing from her unique background working with climate change, wildlife and conservation non-profits, and travelling to remote regions of the world to learn what drives people to connect to each other and the natural world, Katherine specifically sought out artists for Populus that are committed to giving a voice to the wild and having a light environmental footprint. She selected pieces from local Colorado artists, plus talent from around the country who are also naturalists, educators and environmentalists, and worked closely with Wildman Chalmers Design to integrate the art seamlessly with the design.
Main image credit: Nephew







