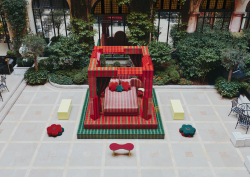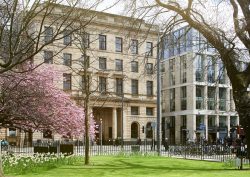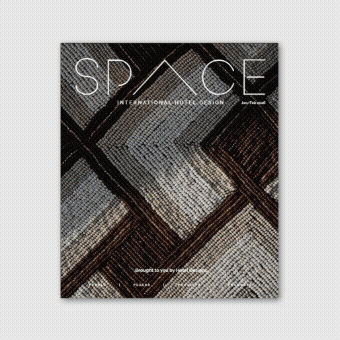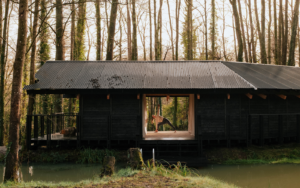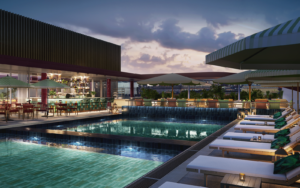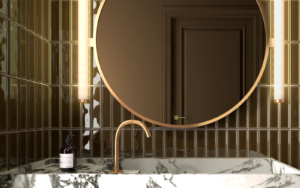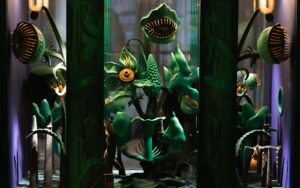Seven years on from when Marriott first teased the arrival of W Hotels debut property in Scotland, Jestico + Whiles can breathe a sigh of relief as the design and architecture studio completes W Edinburgh. Hamish Kilburn writes…
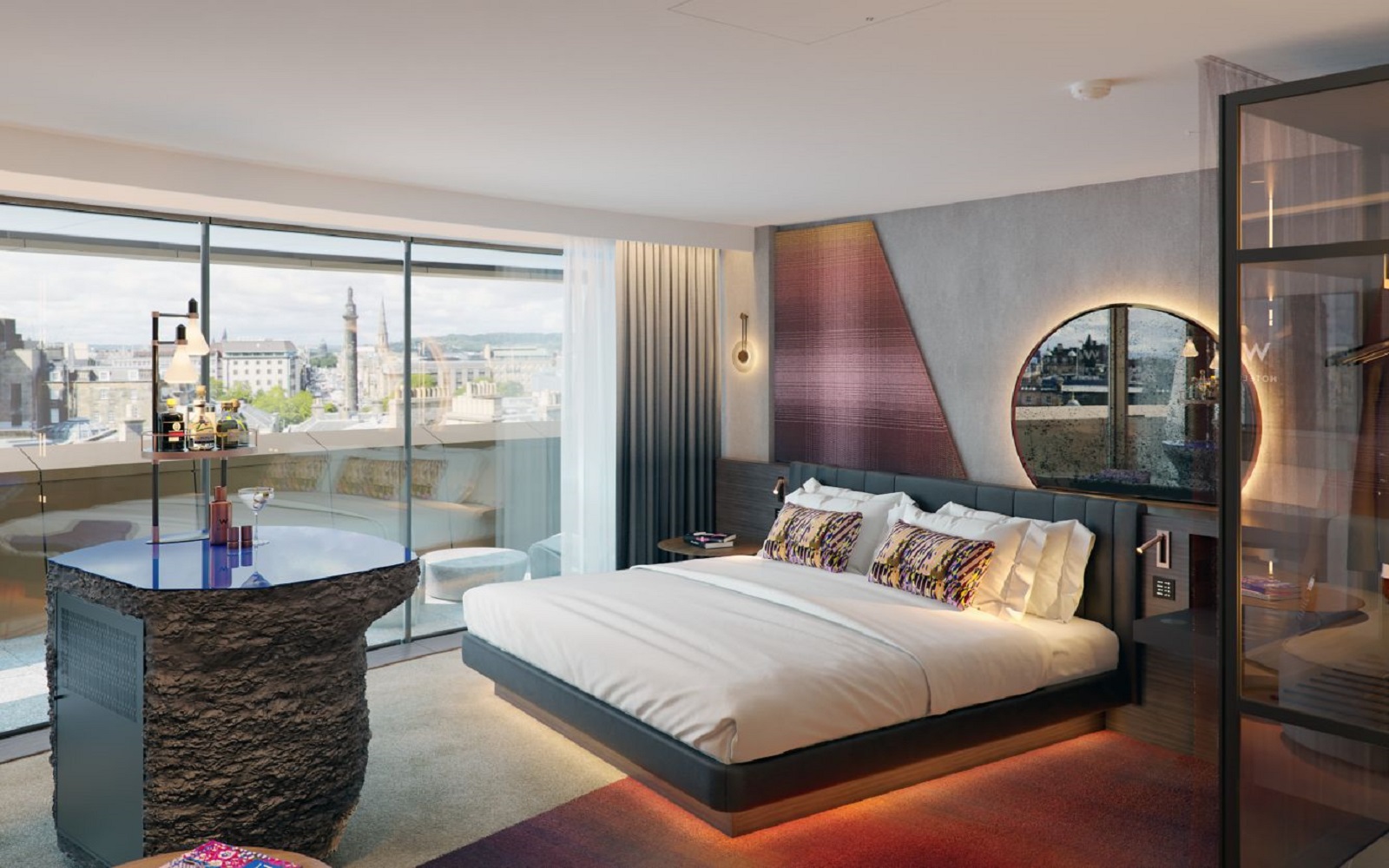
It’s safe to say, from concept until now, completion, W Edinburgh has been the ‘Marmite’ of the architecture scene in Scotland. The ‘go big or go home’ coiled structure sits in the vibrant heart of the St. James Quarter, a newly revitalised neighbourhood in the city centre. While it has been said to resemble a certain emoji (a local’s description, not mine) I can’t think of a more apt design – the contemporary landmark is an ode to the celebratory spirit of Edinburgh – to shelter a brand like W.
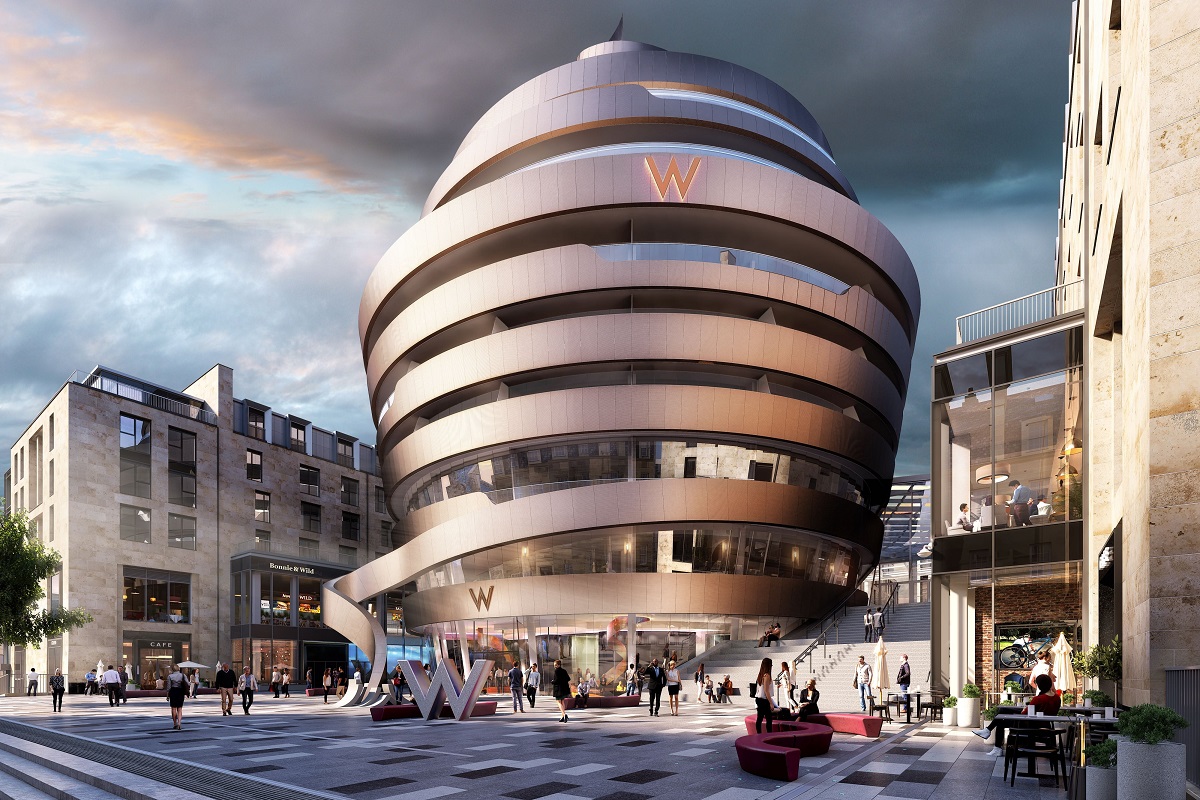
Image credit: Marriott International
The 12-storey Ribbon Building features a striking exterior façade. Top floor terraces offer guests breath-taking, 360-degree views from Arthur’s Seat to the sea while igloos on the roof terrace will allow for guests and locals to enjoy the view whatever the Scottish skies. In contrast, James Craig Walk is a heritage listed terrace dating from 1775, that epitomises the character of historic Edinburgh, with its robust, honest stone façade, high ceilings, and tall sash windows. Newly built and interlinking with the Ribbon Building, the Quarter House is also predominantly a stone façade, inspired by traditional Edinburgh architecture. to shelter W Hotels’ debut property in Scotland, which is full of surprises inside.
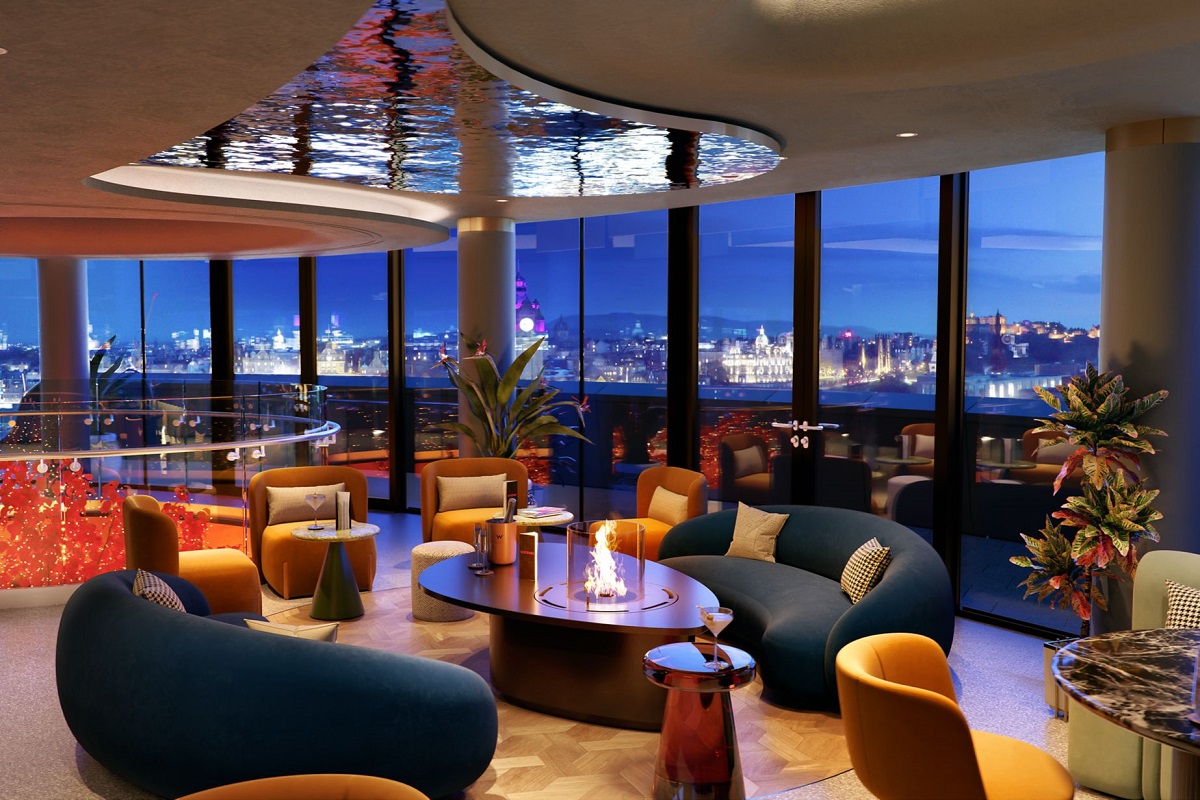
Image credit: Marriott International
“The unveiling of W Edinburgh not only signifies our exciting entry into Scotland, but it also proudly marks our second property and continued expansion in the United Kingdom,” said George Fleck, Vice President and Global Brand Leader, W Hotels. “Our bold approach to luxury hospitality, complemented by culture-driven programming, and cutting-edge design will surely infuse the city with a playful, yet refined ambiance. W Edinburgh invites locals and global travellers alike to explore the city through the brand’s distinct lens.”
Design studio Jestico + Whiles has reimagined the ‘best of Scotland’ with locally rooted influences and creative collaborations throughout W Edinburgh’s design. The hotel comprises three distinct buildings positioned around St. James Square: the Ribbon Building, James Craig Walk, and the Quarter House, with a total of 199 rooms and 45 suites, many with outdoor terraces, which offer a new perspective on the city.
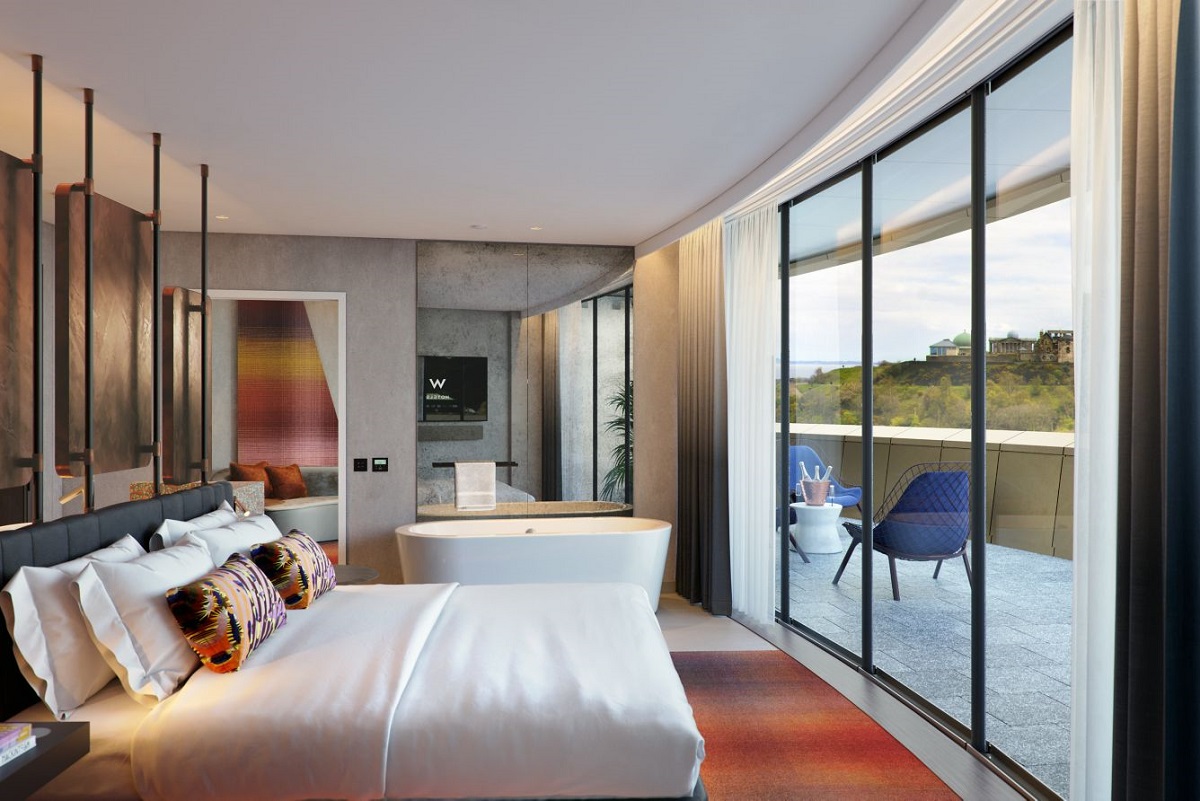
Image credit: Marriott International
The interior design narrative draws its influence from the elements of the coastal city built on volcanic rock, with fire and water providing juxtaposed inspiration throughout. Dark ‘charred wood’ panelling in many of the public areas is complemented by striking copper touches including a fringe ceiling feature in the W Lounge. Volcanic rock is featured in the Welcome Desk, while the W Lounge bar and mini bars use tonal hues throughout, a nod to local with thistle and woad blue.
Spanning 1,600 square ft with iconic views of the Edinburgh skyline, the Extreme Wow Suite (the W Hotels spin on the Presidential Suite) offers a social living area with a spacious dining room and unique rock bar inspired by the city’s volcanic beginnings. Designed to maximize comfort, the guestroom features a playful, round super-king-sized bed and walk-in wardrobe. The bathroom has a free-standing bath, private sauna, walk-in shower and vanity while the suite’s expansive private terrace is ideal for entertaining with unrivalled views of Edinburgh Castle.
The hotel brings a playful twist to Scottish culinary culture with three innovative dining concepts. The top floors and panoramic terraces of the hotel are home to the country’s first SUSHISAMBA restaurant alongside a buzzing iteration of the W Lounge, and a Brazilian-inspired speakeasy named João’s Place.
Main image credit: Marriott International








