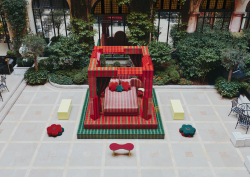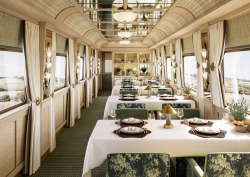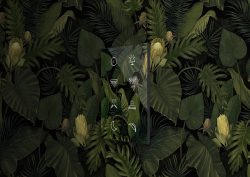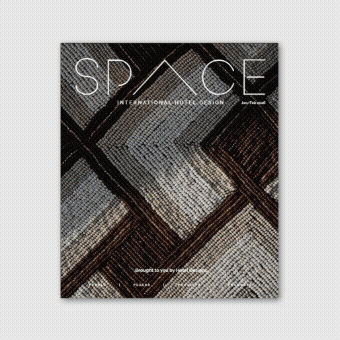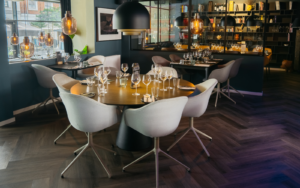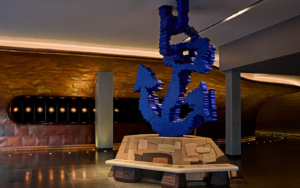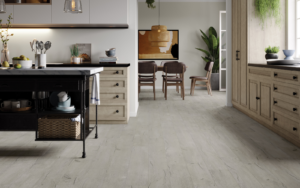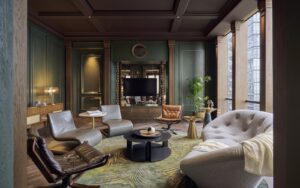Following Conran & Partners completing the interiors of Jakarta’s latest luxury hotel, Park Hyatt Jakarta, Hotel Designs has been given the keys to explore the sophisticated design narrative…
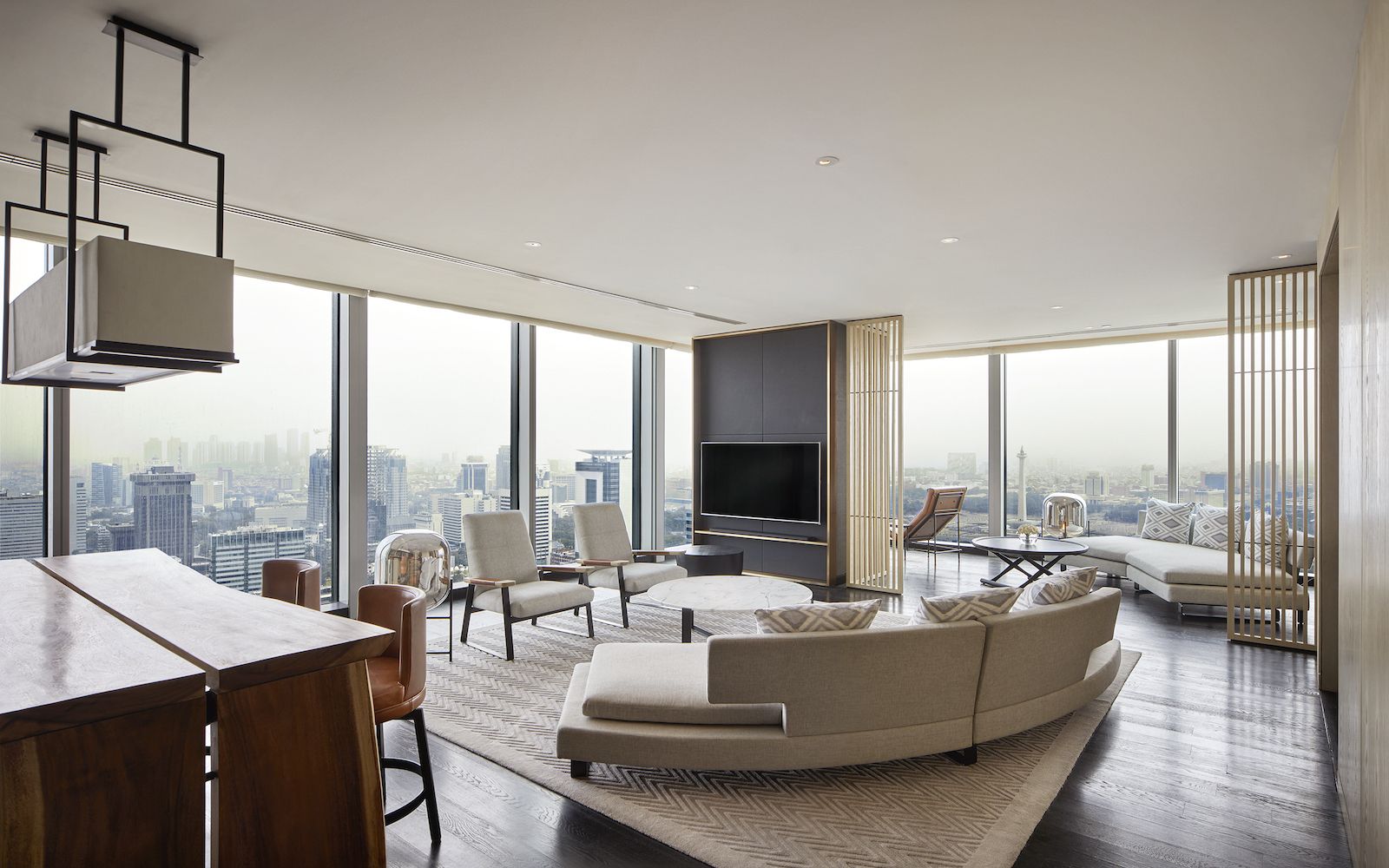
Occupying 19 floors of a new landmark 37-storey building, the design inside the 222-key Park Hyatt Jakarta needed to work hard in order to achieve its aim of being the city’s most desired luxury hotels.
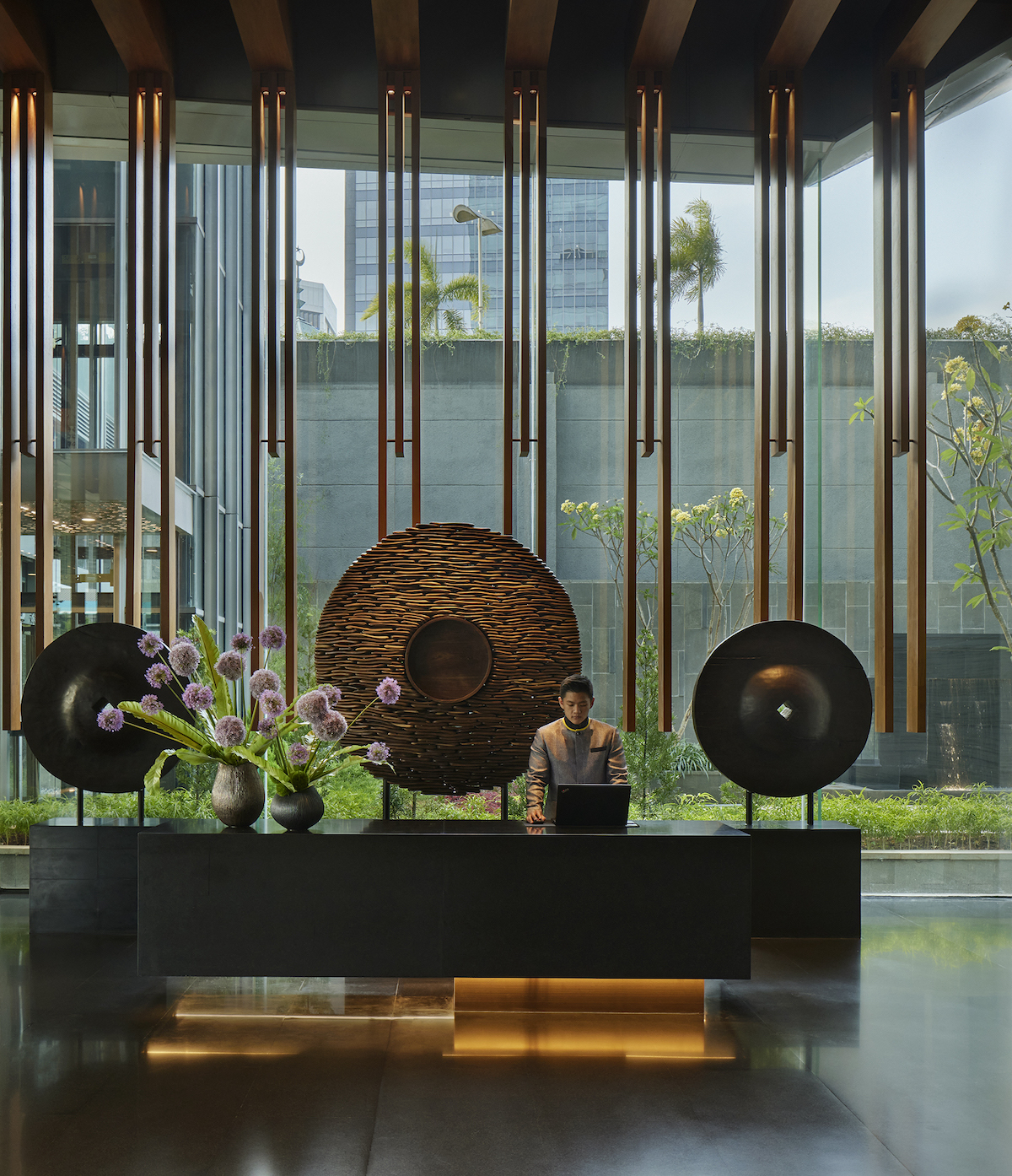
Image credit: Himawan Sutanto
With the expert team at Conran & Partners on board from initial concept stages, led by Principal Tina Norden, the hotel’s design scheme was simple: to inject the simple beauty and natural elements, such as Indonesian rainforests, into sophisticated spaces. “Park Hyatt as a brand focuses on contemporary luxury with a residential feel and importantly all hotels are conceived individually with no Park Hyatt the same,” Norden explained. “Our concept for Park Hyatt Jakarta focuses on bringing some of the beauty and variety of Indonesia to the city, highlighting nature, natural resources and crafts but elevating these to the level of a sophisticated hotel.
“Guests staying at Park Hyatt Jakarta may not venture further into Indonesia, even if they are this will be their starting point. We wanted to give the guest a first glimpse not only of the city, but also the country through our concept and give them a stylish base to explore.”
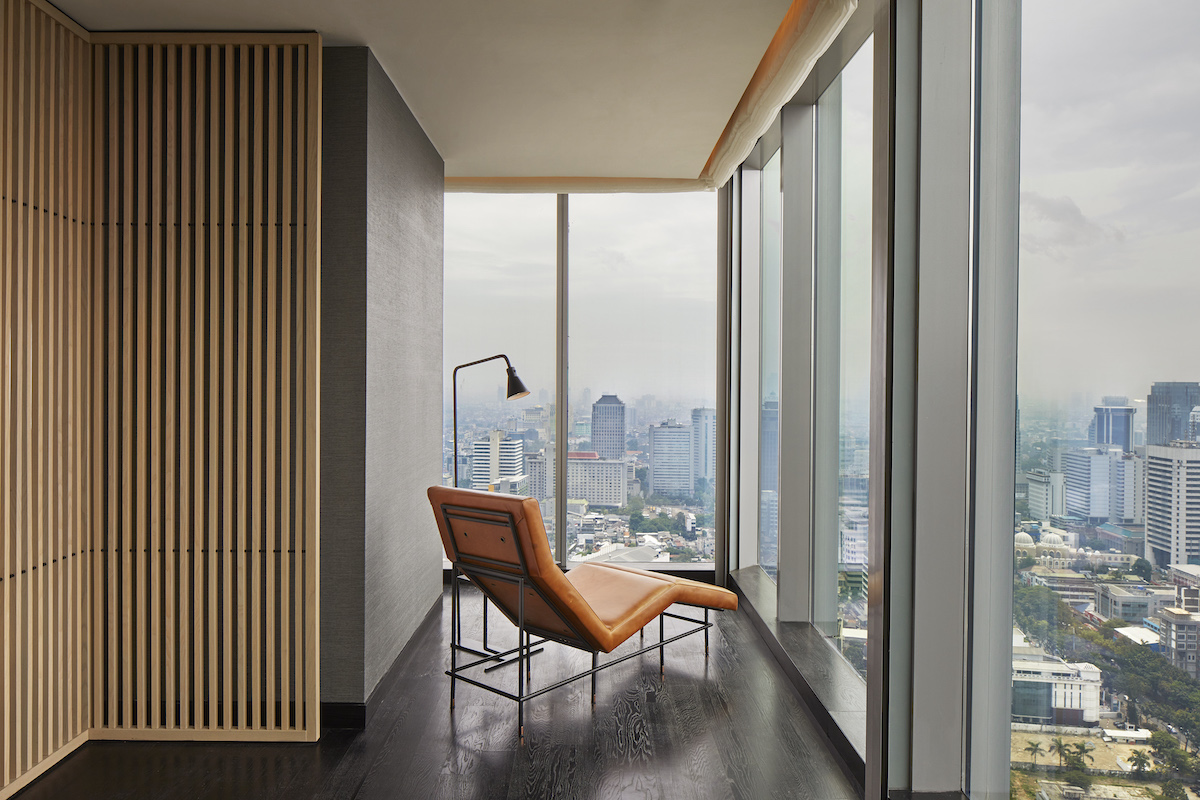
Image credit: Himawan Sutanto
The hotel’s design features a rich and warm colour scheme that transitions from darker tones on the lower levels to lighter, brighter hues on the higher floors. The interiors showcase an array of natural materials sourced from local artisans and suppliers, such as lava stone, intricate wood carvings, tribal shields, copper, and other traditional crafts.
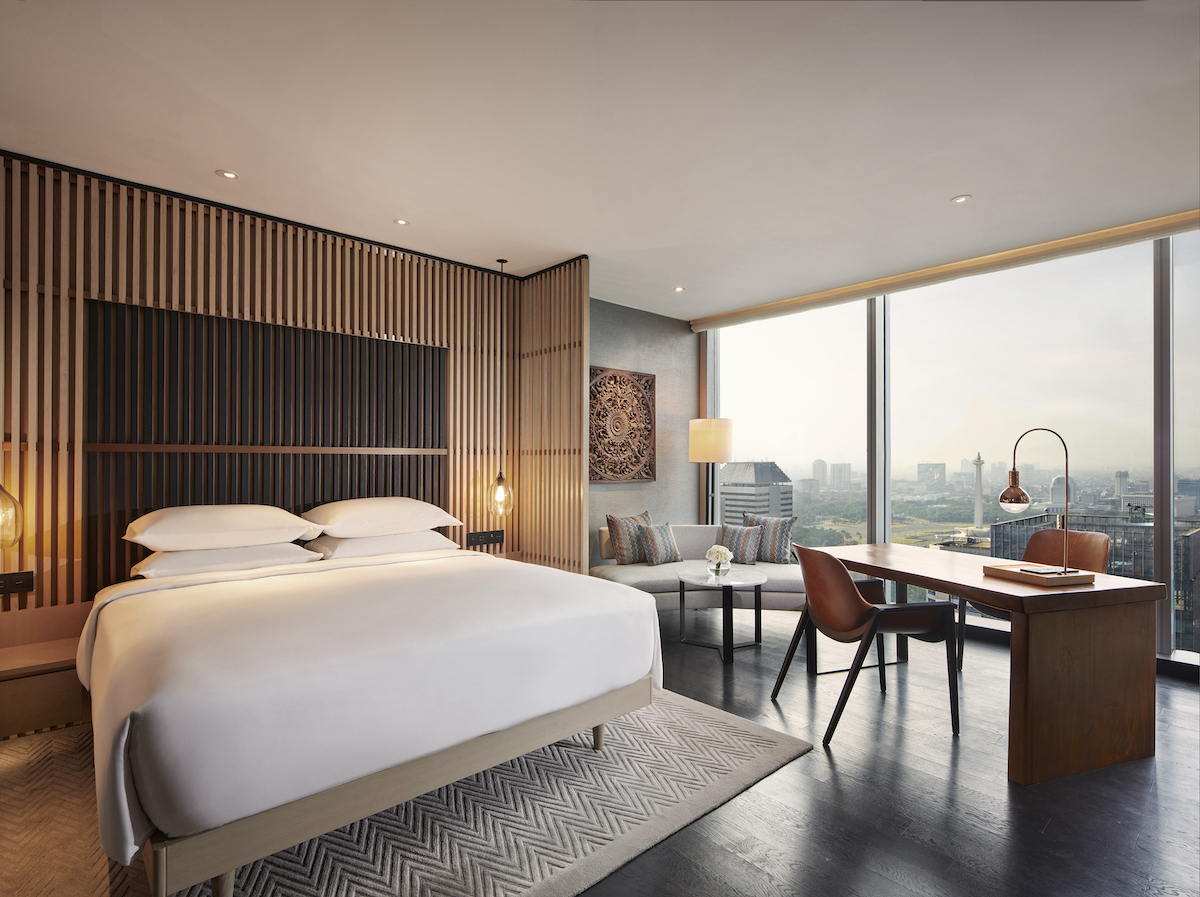
Image credit: Himawan Sutanto
The hotel’s sustainability approach incorporates quality natural materials and a timeless design, alongside a strong cultural element, the design team working closely with local artisans, such as ceramists, to provide accessories, and art consultants sourcing native Ikat patterns and artwork, such as typical Indonesian wedding crowns and jewellery pieces, for the guest rooms.
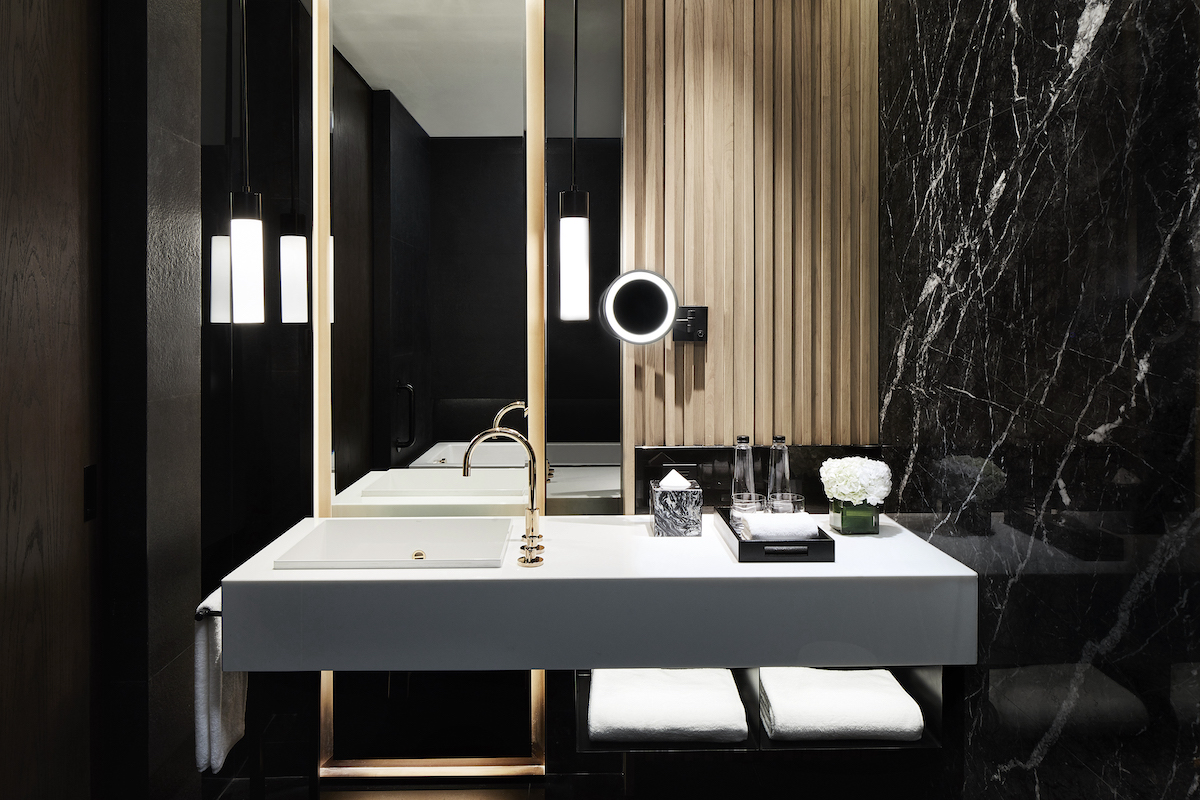
Image credit: Himawan Sutanto
Each space within the hotel, including the extensive food and beverage offerings, has its own identity while remaining consistent with the overarching concept. Guests are welcomed by an open planted entrance featuring a carved stone artwork by renowned sculptor Richard North Lewis, leading to a lower lobby adorned with local shields and a ‘rock glass’ chandelier.
The sky lobby, with its stunning city views, is a striking and impressive greeting for arriving guests. The communal residential space on this floor is divided into four distinct areas, each providing a unique experience. A grand helical marble staircase in a double height glass volume overlooking the city leads guests to the Dining Room, which has bright and airy interiors, an open kitchen allowing guest to enter and help themselves to food, as well as more intimate event spaces.
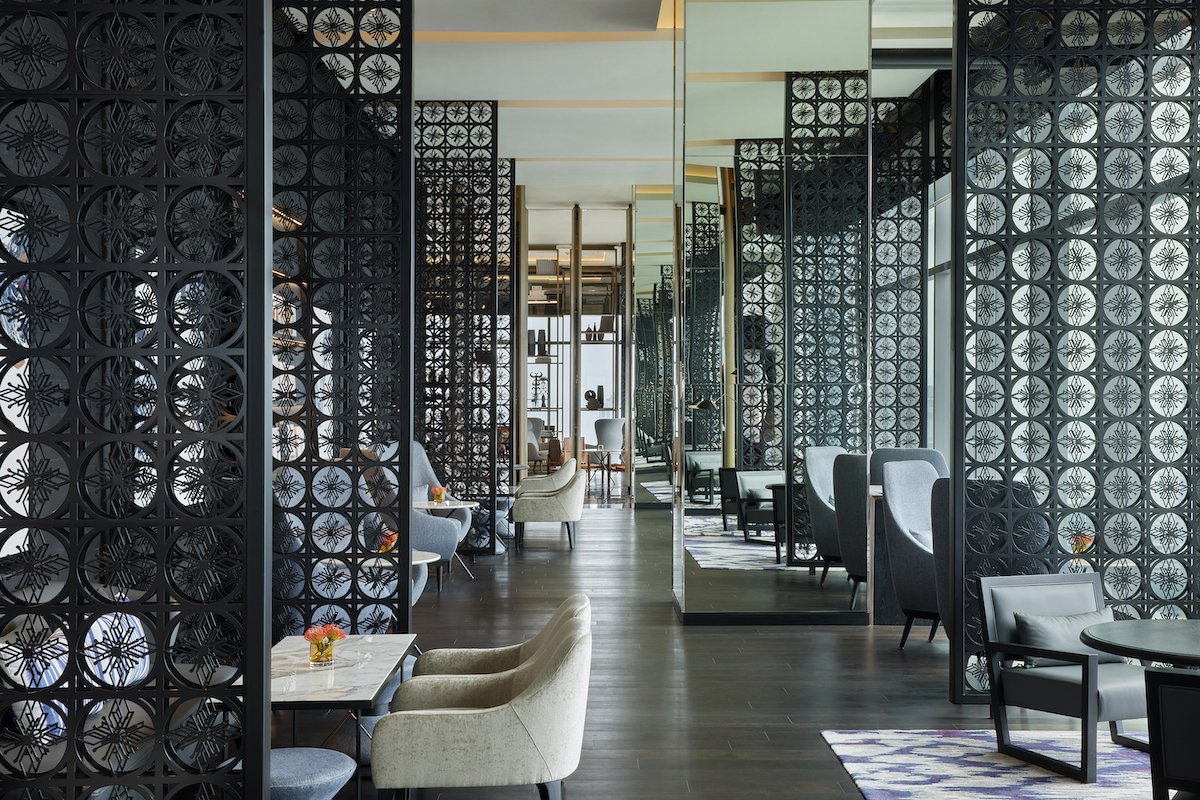
Image credit: Himawan Sutanto
Conran & Partners drew inspiration from traditional Indonesian textile motifs and crafts with Lombok games, bespoke furniture, and locally sourced Ikat panels and artwork displayed across all 20 floors of the hotel. A significant portion of the FF&E was crafted by Indonesian-based furniture supplier, Saniharto, using native timbers and materials from the region.
Following years of design research to ensure that each element of the hotel sensitively reflects the brand and its iconic destination, Conran & Partners’ latest project is a true reflection of hotel luxury in 2023; paired-back, understated and purpose-driven. Without trying too hard, it has also effortlessly become the jewel of the crown in Jakarta’s latest new-build property.
Main image credit: Himawan Sutanto







