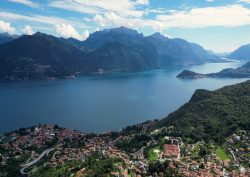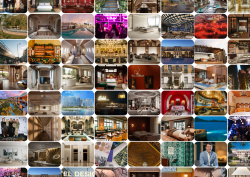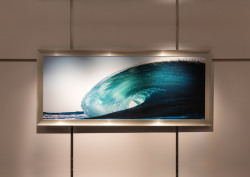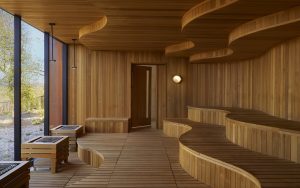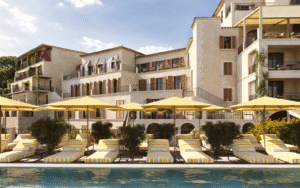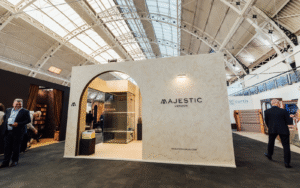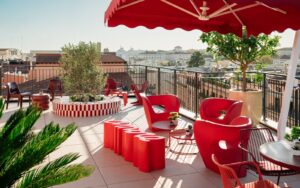With an increased emphasis being put on bathroom design to differentiate and add personality to a project, Hotel Designs in association with Schlüter-Systems, invited a panel of designers and architects to explore innovation in the realm of bathroom design when working within the constraints of heritage buildings…
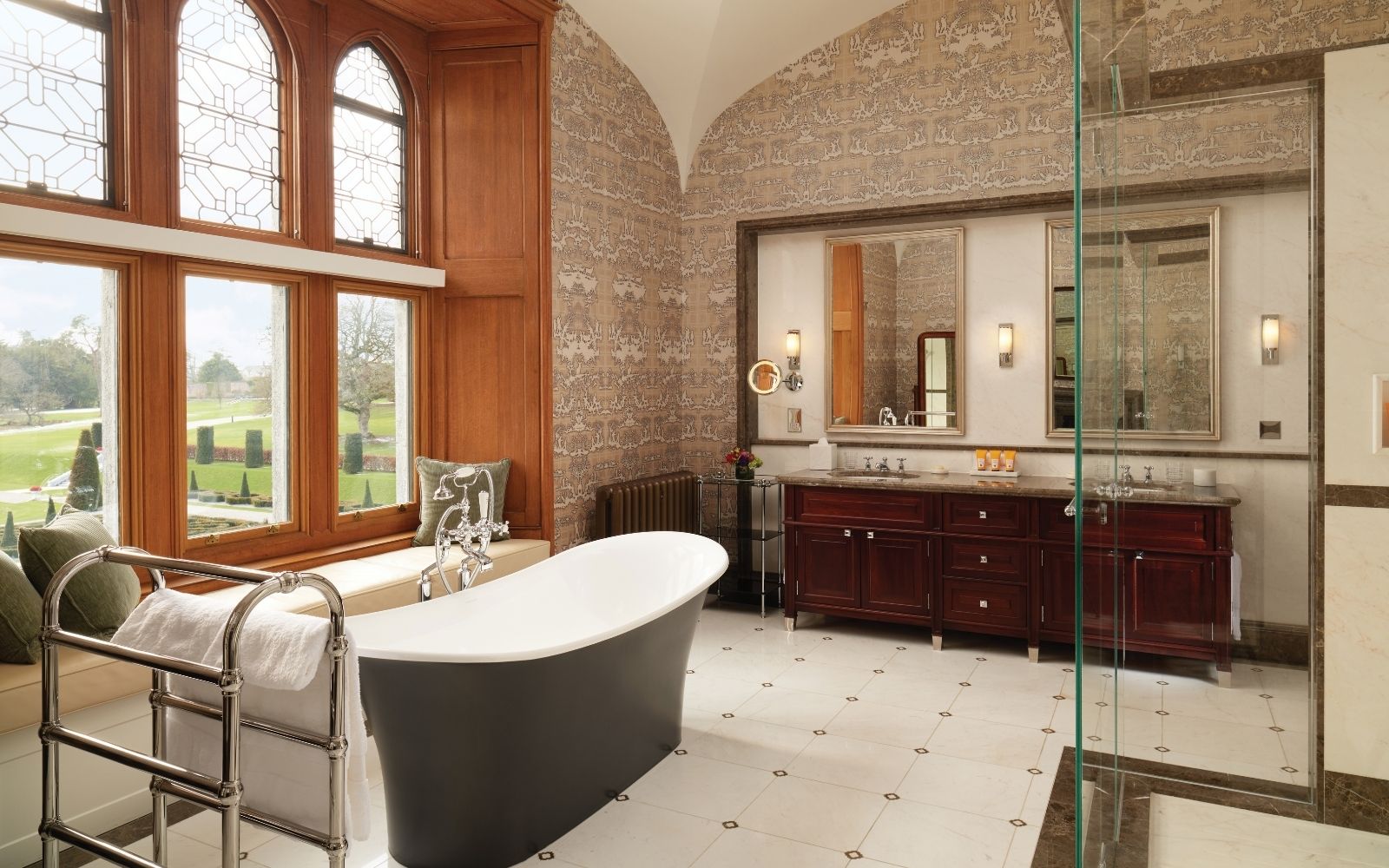
Bathroom design is fast becoming the focal point of the guestroom experience in luxury hotels – in some cases, quite literally, as in recent years the bath in many luxury suites has shifted right into the bedroom itself. At the very least, there is certainly more focus on ambient details, such as lighting and scent. And these new elements are bringing more experience to wellness.
As we see bathrooms pivot from practical spaces to becoming the central point of luxury and wellness, Hotel Designs and Schlüter-Systems invited a panel of designers and architects to look specifically at bathroom design within the parameters of heritage buildings; the opportunities and challenges as they work with the narrative of a building’s history while trying to accommodate areas that practically live up to modern traveller demands.
Meet the panel:
Hamish Kilburn: Let’s dive straight in – how can designers and architects sensitively add personality in bathrooms that are sheltered within heritage buildings?
Amrit Naru: The starting point in any [bathroom] design is about understanding what the heritage asset is, and then trying to establish which of those elements can be drawn on and incorporated within the bathroom space.
HK: In a previous roundtable discussion, we looked at bathrooms beyond practical spaces, and it does seem as if there are more risks being taken in the bathroom spaces now.
AN: Yes, I think there is an element of that, partly because of what is available now in terms of the products that have been developed – you can draw on the smaller elements – the details such as the handles, which bring in character to a particular space.
Neil Andrew: By the nature and function of washrooms, people use those spaces as a pause point.
HK: Where would you start when injecting personality in bathrooms within a heritage building?
Una Barac: While on the one hand there can be space restrictions, the heritage of the building can kickstart the project with conceptual thinking, which can give you as the designer a lot of personality to work with. We have recently completed serviced apartments for 11 Cadogan Garden – a typical Chelsea redbrick townhouse with six apartments. We had lot of restrictions as it is a listed building, but we used what the heritage of the building had to offer and, in this project, taking advantage of beautiful Victorian windows was key. We then went quite contemporary with fittings and fixings, which provided a nice juxtaposition, because while the design needed to show that connection to the history of the building, we also wanted it to feel like a very different offering.
-
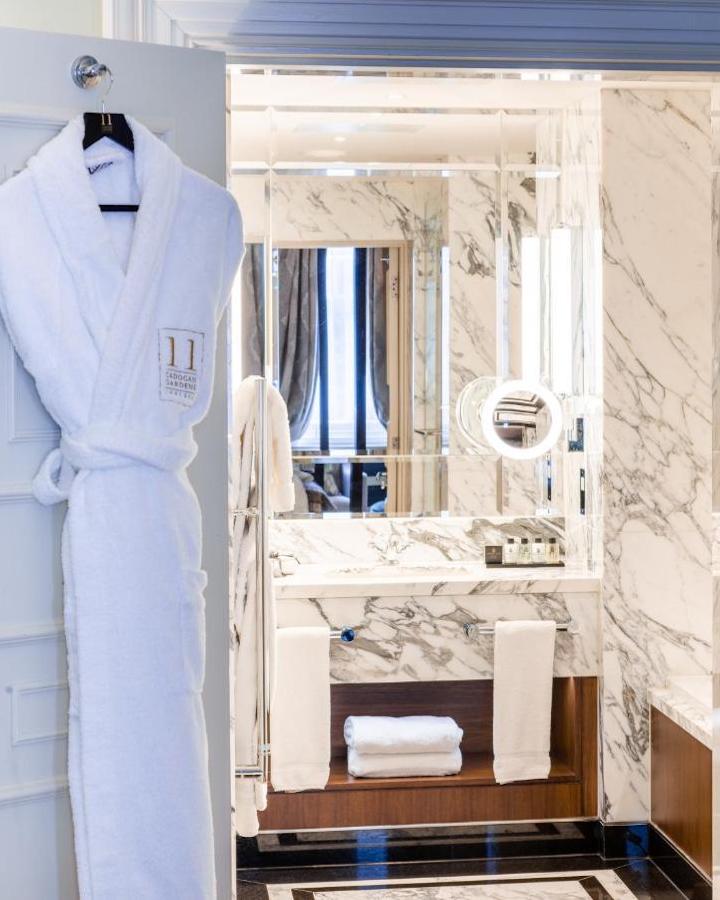
- Image caption: Bathroom inside apartments at 11 Cadogan Gardens, designed by Atellior. | Image credit: 11 Cadogan
-
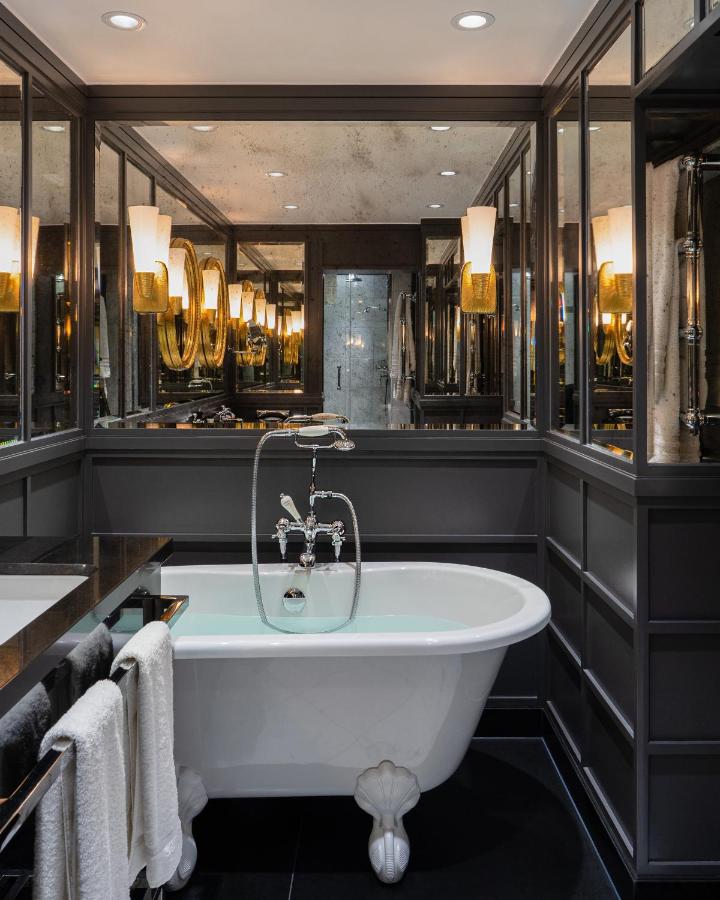
- Image caption: Bathroom inside apartments at 11 Cadogan Gardens, designed by Atellior. | Image credit: 11 Cadogan
Geoff Hull: When we worked on The Ned, the restrictions meant that the bathroom solution was to create a pod within the middle of the floor plan. Then in another example, looking at our project at The Old War Office, we had rooms and spaces with high historical significance. Working with the building, we were able to approach things differently and placed the bath in the middle of the room rather than create a separate bathroom – we approached the bathroom design as a process of adding and positioning furniture rather than creating and defining space. In short, each project brings its own approaches and solutions.
HK: It’s not uncommon to see a freestanding bath in the middle of a suite these days. Is this an easy solution if designers are struggling to work within the confines of a heritage space?
GH: Each project and space brings with it different considerations but combining the bathroom and bedroom space into a single room is a way to connect the design with the building. The obvious advantage is that it makes a space feel less confined. There does seem to be a move away from the cookie-cutter approach that we saw perhaps 20 to 30 years ago.
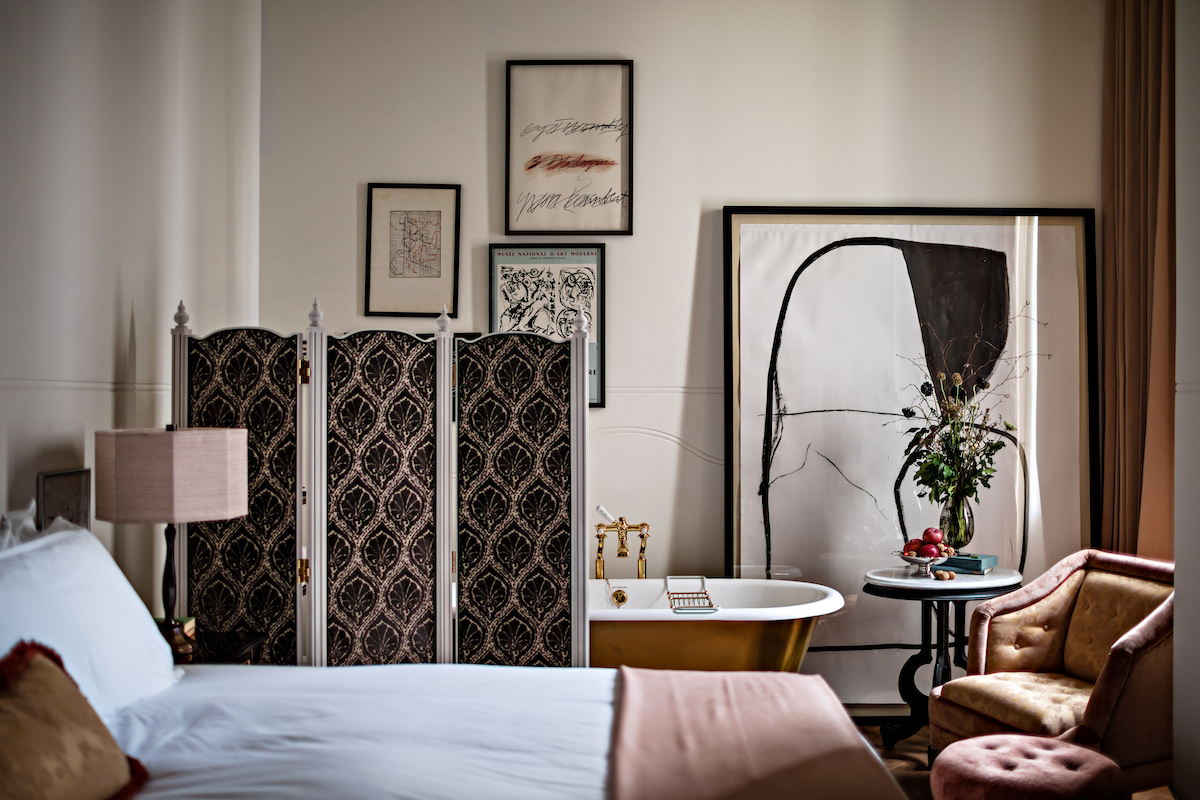
Image caption: The Royal Opera Suite inside NoMad London, designed by Roman and Williams (architecture by EPR Architects). | Image credit: Benoit Linero
Sze Wei Lee: We recently completed The Relais Henley. For this project, we did not see the bathroom as a separate area. Instead, the design of the bedroom and the bathroom is seen as one. We worked in the context of the location beside the river in a listed building that is more than half a century old, and all this directed the design. But also, with listed buildings, you don’t want to open a can of worms. Therefore, on a practical level you also must respect what is already there and, in the bathroom design specifically, work with the existing plumbing. These are limitations, but those restrictions also make every bathroom unique.
HK: Expanding on that ‘can of worms’ concept that Sze Wei mentioned… what challenges have been thrown at you in working on these types of projects that you have never had to face before, and what unique solutions did you come up with?
SWL: We have worked with several existing and heritage buildings, and the key to finding solutions is in the collaboration process – the builders, contractor, designers must all be flexible to find a solution. We all need to think on the spot and work and as a team – there is always a solution to something!
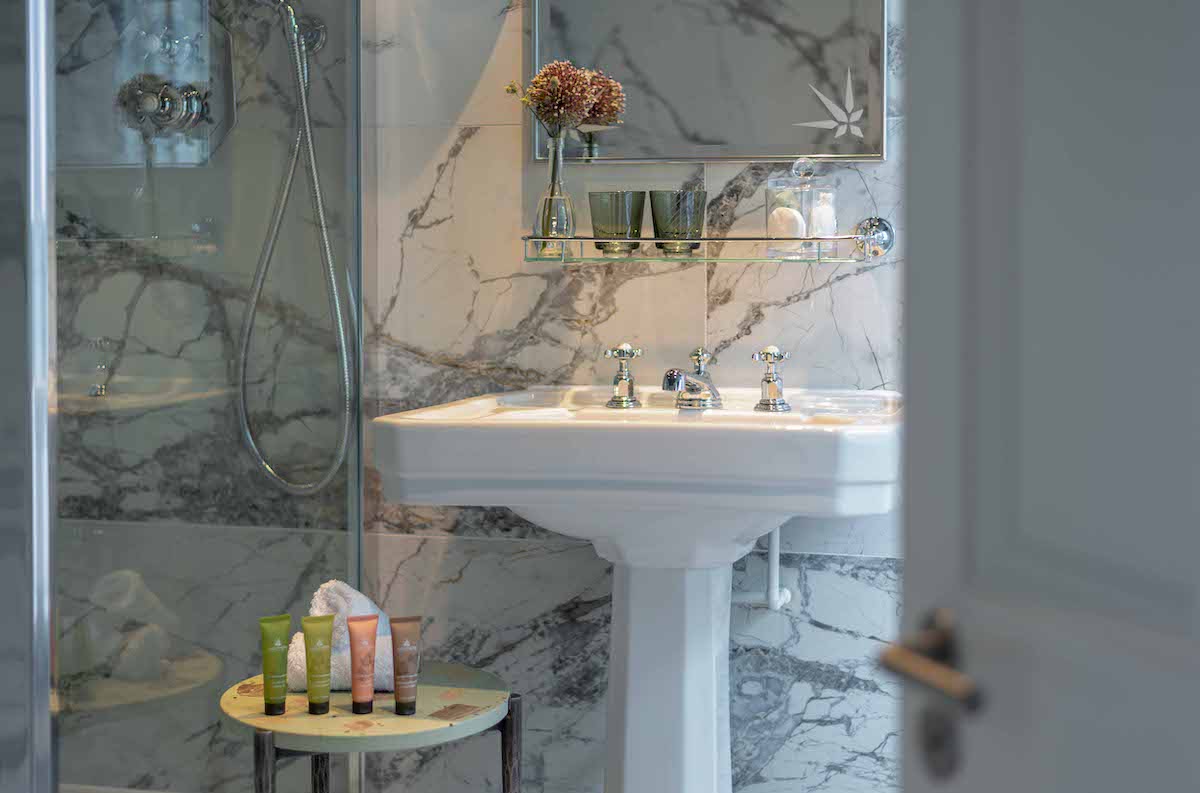
Image caption: A bathroom inside The Relais Henley, designed by Translation Architecture. | Image credit: Gregoire Gardette
GH: We need to understand the clients’ aspirations, and investigate structural limitations, because it is not just about the aesthetic and the emotional connection, the technical elements are also important, and we need to know how to solve challenges if we are going to drive a successful project.
UB: To be honest, every project catches you unaware … I am always waiting to see what challenge a new project is going to throw at me!
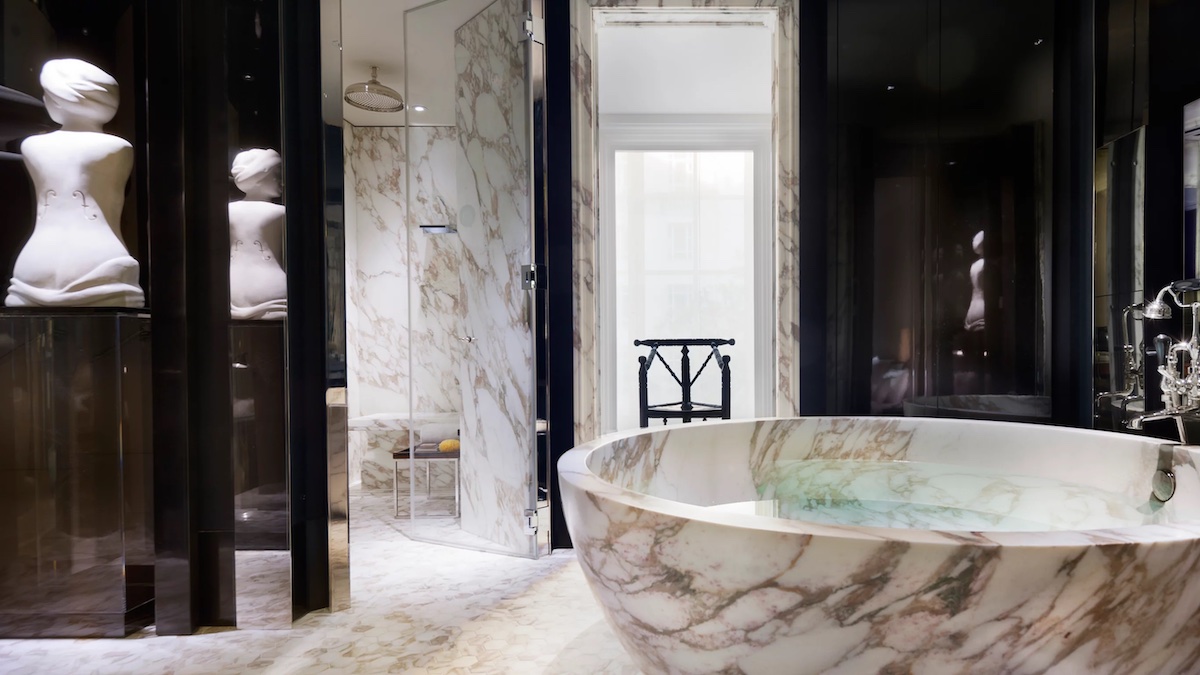
Image caption: The marble bathroom is a hero feature at The Manor House inside Rosewood London, designed by GA Group (architecture by EPR Architects)
HK: The softening of brand standards that we are seeing with some of the large hotel groups must make things easier?
UB: While we don’t push our clients beyond their comfort zones and we respect the brand and the building as well as its heritage, there is also no point in mimicking history.
NA: It depends on the brand, and while I wouldn’t want to do a pastiche and recreate the past, some concepts for a hotel might call for something like that – or somewhere in the middle where the client looks for what can be called a modern irreverence, where you can introduce that mix and juxtaposition.
HK: Drawing attention to accessibility, what are the main challenges in designing modern bathrooms inside heritage buildings for all?
AN: We have come a long way with assisted equipment, and there is so much more available today – we have the opportunity now to do some nice, innovative design solutions in rooms without making them feel different to the rest of the hotel, and special requirements can be seen as part of the design rather than separate to design.
NA: Even the location of DDA rooms can be an issue, especially in a listed or heritage space. When you are looking at an old building and all the level changes within that, the location of bedrooms can be difficult before you even get to address the design requirements.
UB: I would like to add here that while a lot of us talk about how we can conceal things like grab rails, however much you hide it, it is still there. So, where possible, I feel we should celebrate it rather than hide it! There are now so many options, so rather than hiding things, I would opt to celebrate them by using all the beautiful colours and finishes available now!
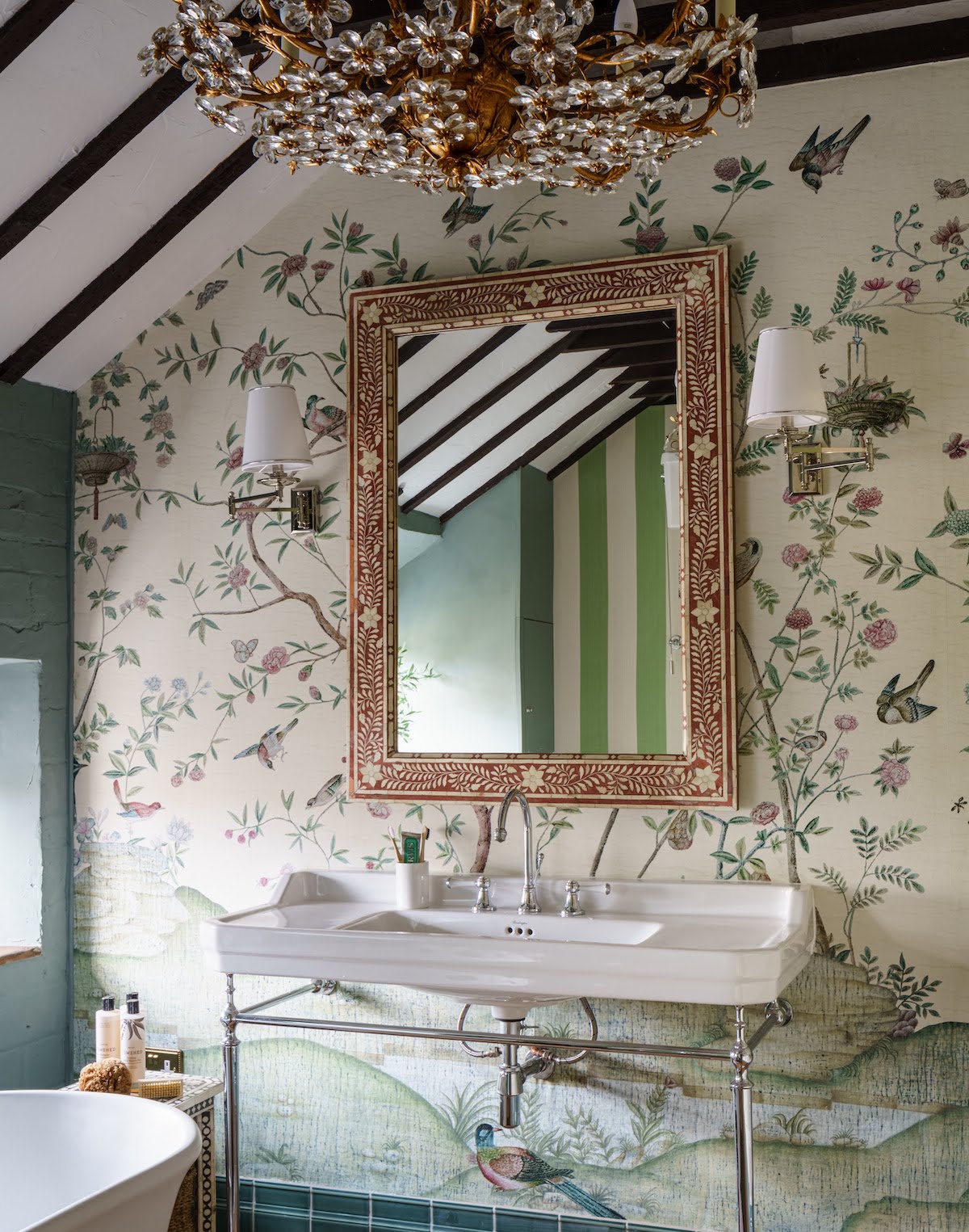
Image caption: Bathroom designed by Bergman Design House inside The Lund Collection’s first property in The Cotswolds. | Image credit: Vigo Jansons
HK: Let’s move onto sustainability. How can you make a bathroom feel luxurious using sustainable materials – where are we in this conversation with clients?
UB: We have started to ask suppliers to provide credentials of products when specifying and requesting samples. Carbon neutral products are becoming easier to find. It does feel easier when you are able to use modern finishes and materials, but possibly when looking at more traditional materials, it becomes more about being local and regional.
NA: We still have a long way to go when it comes to our knowledge of sustainable design. Everyone wants to do it, but we don’t necessarily have all the answers and solutions. I still believe that if you can go local when sourcing materials, that is still the better option as a lot of products claiming to be carbon neutral are simply carbon offsetting and that is not really the long-term solution. The other key question in this conversation is the longevity of materials, as ultimately, we want things to be reused rather than taken out and recycled.
SWL: At the moment, key considerations regarding sustainable design are in the actual functioning of the bathroom. The flow rates, sanitary ware, amenities, and the water use are also significant areas we should look at when exploring sustainability in design. With all the best will in the world, though, from our clients’ perspective, sustainable materials need to become more available and affordable.
GH: You could argue that simply by working with a restoration programme and restoring a historical building, that is a significant nod to sustainability. Working on a listed building, you are encouraged to use and reuse the same materials. It is often easier and cheaper to throw things away and start again, so you do need a client that is ambitious and for these morals to be integrated into the design process.
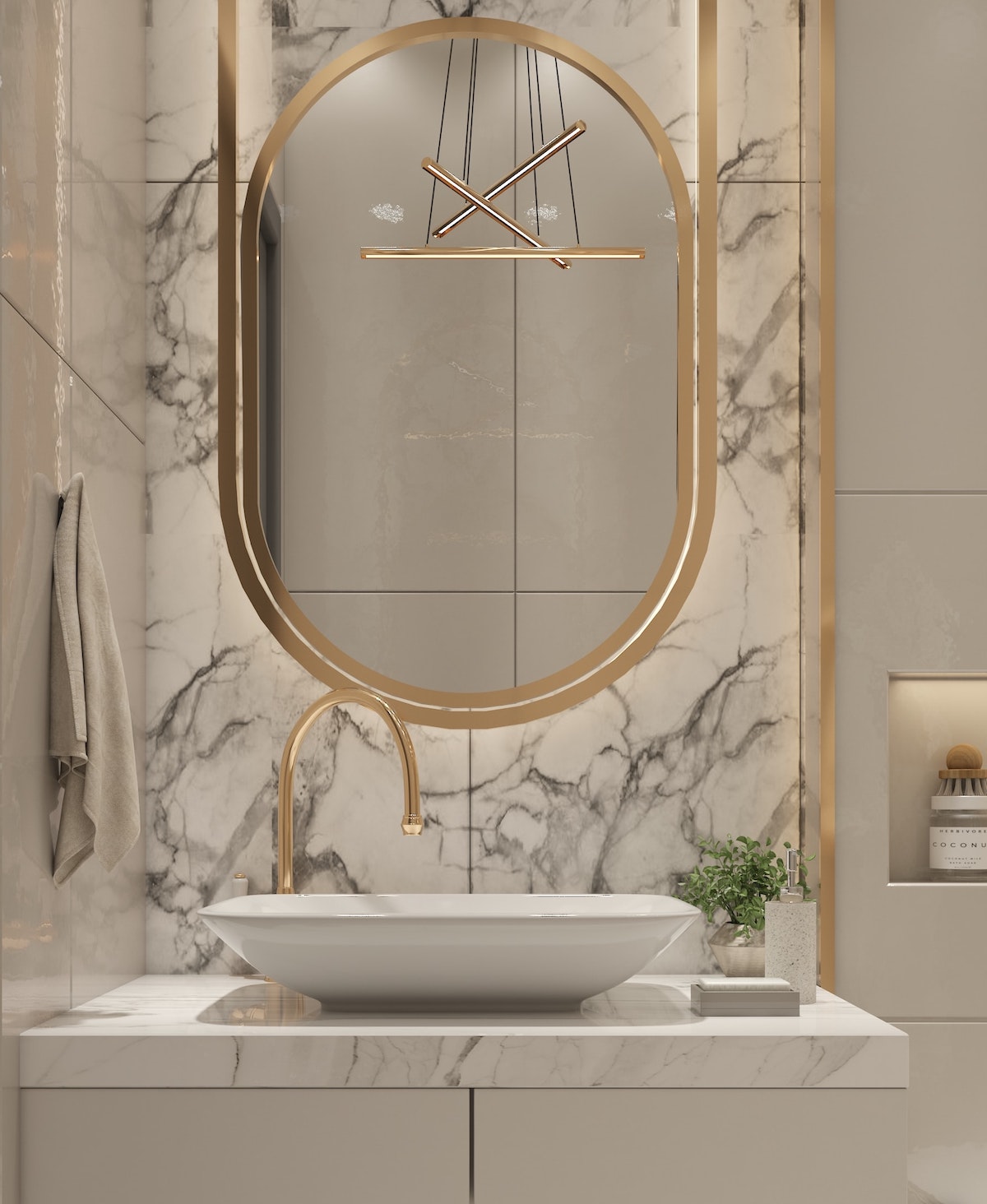
Image credit: Amira Aboalnaga/Unsplash
HK: In conclusion then, going back to the subject at hand, with more emphasis being put into the bathroom, where do you see bathroom design in five years from now?
AN: Luxury is now less about the physical and more about the value to the individual – physical luxury is quite easy to understand, but it is now about that bespoke environment that can be tailored to the individual. The givens are that you have luxury materials, the extra level is about using new technology to connect into that extra sensory offering.
NA: I would say the same; more multi-sensory design, and normalised circadian lighting. Luxury hospitality, in my opinion, will always be about giving guests something that they can’t experience at home.
Schlüter-Systems is one of our Recommended Suppliers and regularly features in our Supplier News section of the website. If you are interested in becoming one of our recommended suppliers, please email Katy Phillips.
Main image credit: Schlüter-Systems/Hotel Designs













